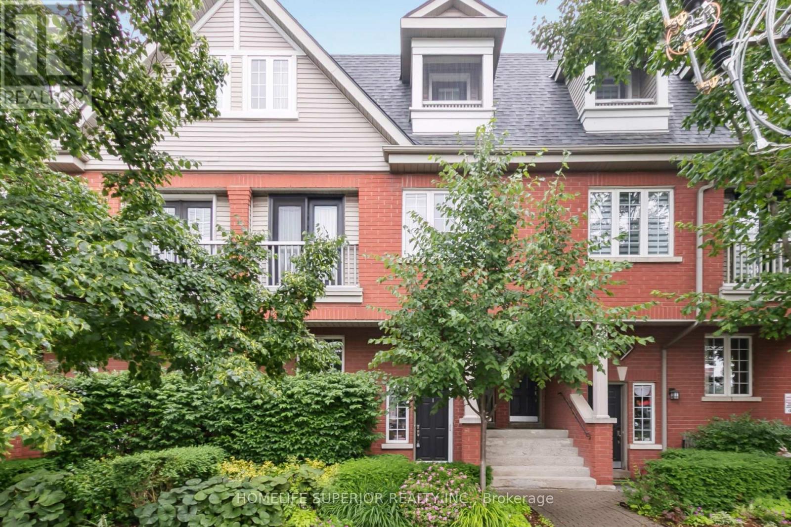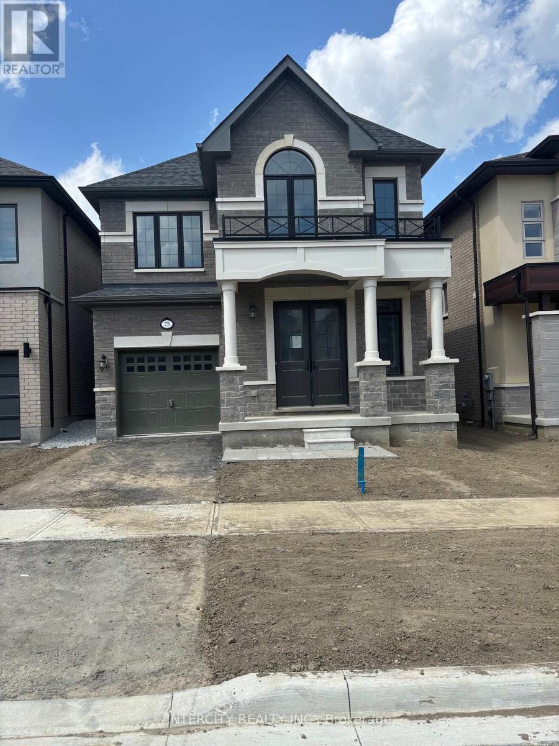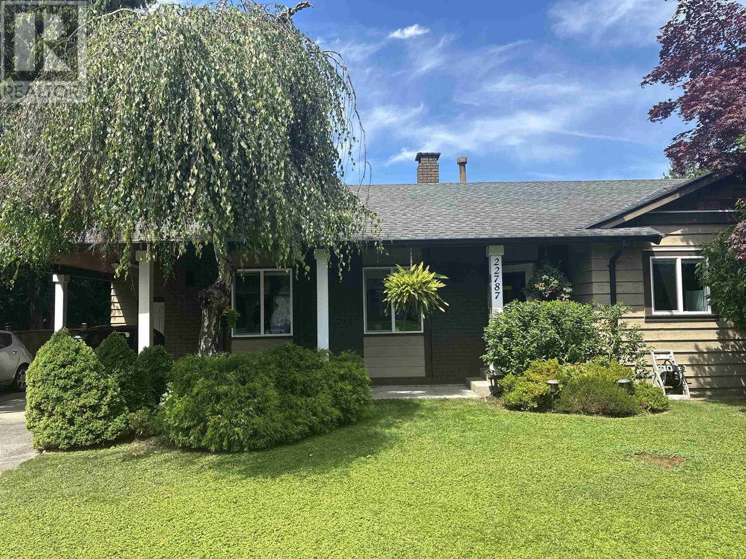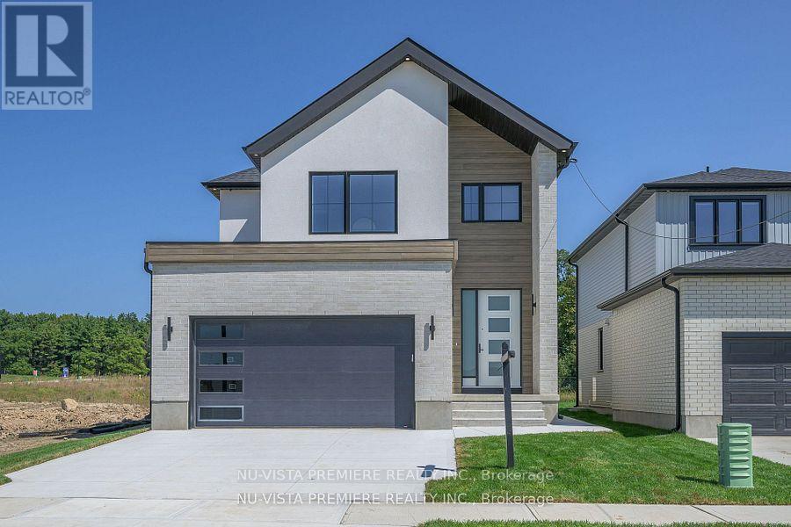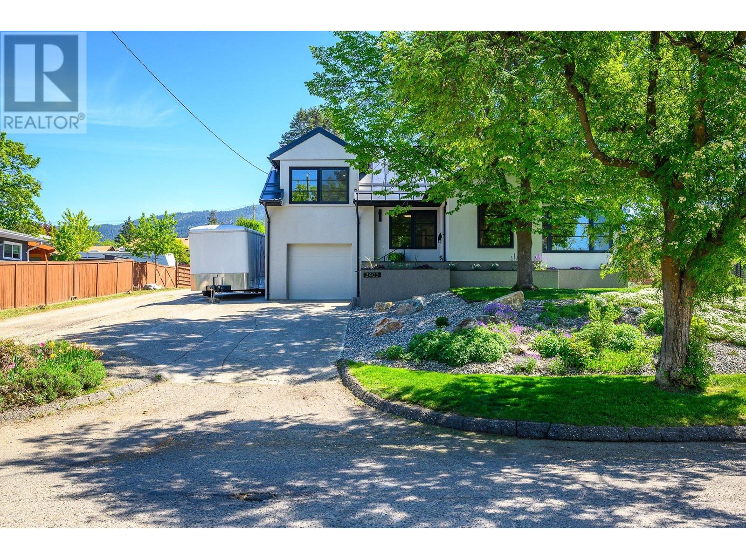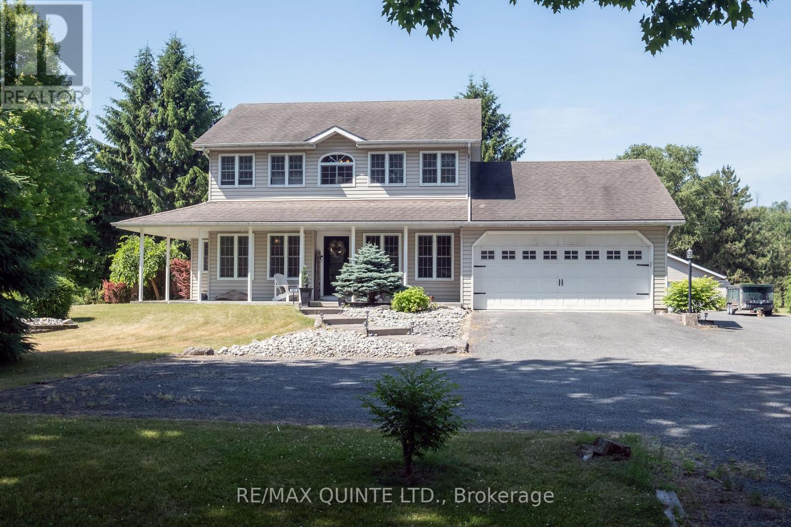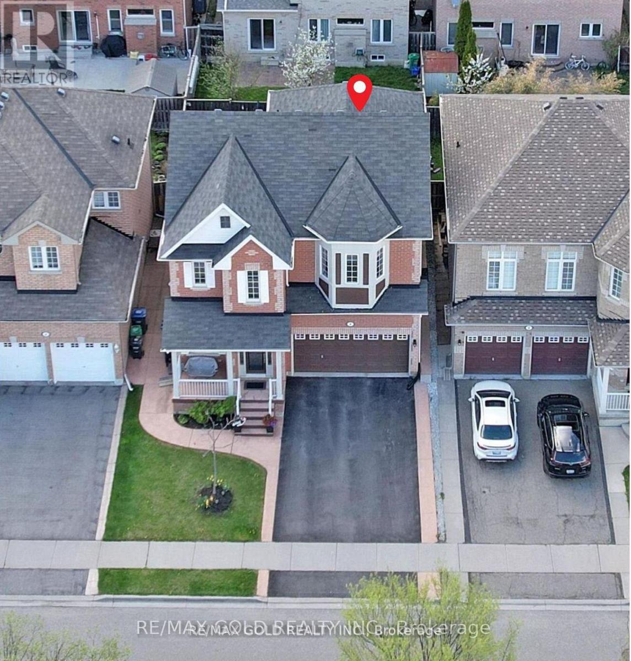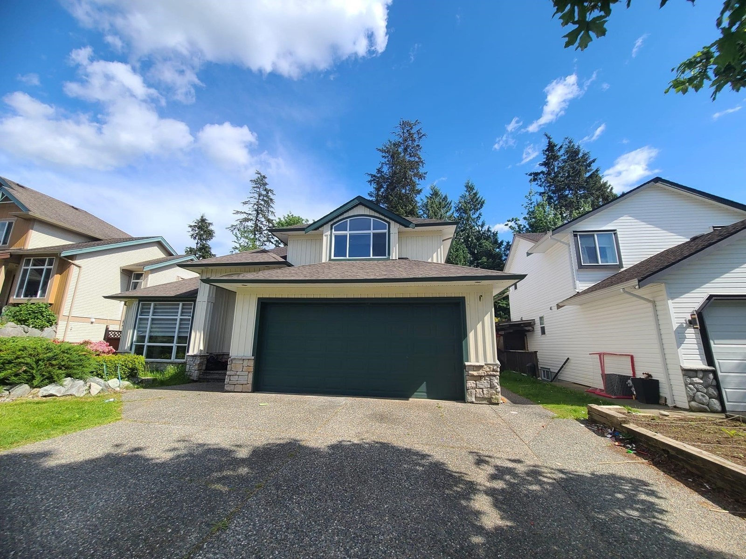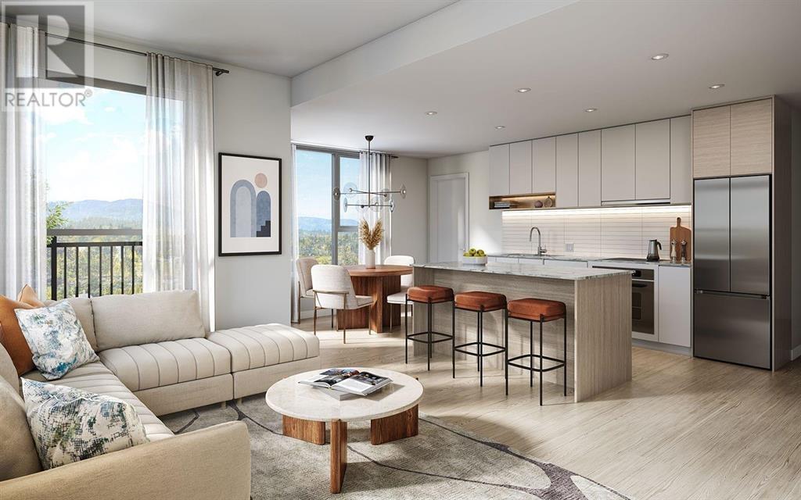141 Morningside Drive
Halton Hills, Ontario
Conveniently Nestled In Family Friendly Neighbourhood, Just A Quick Stroll From Shopping Plaza And A Short Driving To Go Train Station. The House Has a Cozy, Sunny Vibe With 4 Spacious Bedrooms, An Access From Garage And A Side Entrance Door To Basement With Rough-In For 3-Piece Washroom For A Future Separate Suite. Energy Star Qualified, 10 Ft Ceiling On First, 9Ft On The Upper Floor, Natural Wood Throughout The Main Floor And Stairs. Marble Countertops And Extended Kitchen Cabinets. Gas Fireplace, Central Air Conditioning And A Rough-In For Central Vacuum And Security System. Just Move-In & Enjoy! (id:60626)
Right At Home Realty
3456 Auburn Crt
Langford, British Columbia
Large 4 bed and den multigenerational home with separate entry 1 bed suite, perched on top of Triangle Mountain with vast green forest views. Freshly painted and power washed you will feel surrounded and secure by the mature landscaping creating privacy from surrounding properties. Desirable open floor plan with enough separation to take time away from the action of the main floor and seek silence in the lower suite, garage or upstairs bedrooms. Well situated primary with the ensuite and walk in closet on either side creating space and privacy between both adjoining bedrooms on either side. Downstairs you can keep the layout as a suite or create your own design with the huge 10'7 ceilings spanning roughly 46' long. Separate laundry up and down, 3 natural gas fireplaces, extra long driveway and heat pumps to keep you cool in the coming Summer months. Thank you for showing interest in my clients listing. Have the best day! (id:60626)
Coldwell Banker Oceanside Real Estate
2340 Casey Pl
Nanoose Bay, British Columbia
Picture perfect Fairwinds rancher nestled into a serene natural lot. A pleasing open plan great room with immaculate Kitchen and large Island has bright windows and french doors to the peaceful yard that surrounds this home. A cozy gas fireplace with custom built in shelving will delight you as you relax at the end of the day. 3 bedrooms and a spacious den (or 4th bedroom) and 2 full bathrooms mean plenty of room for family, friends and hobbies. Picturesque patios and decks to enjoy filtered sunlight and a fenced garden for growing vegetables or flowers make this the ideal property for gardeners or for finding your tranquil retreat on Vancouver Island. A short walk to the Fairwinds Golf Course, Wellness centre, Brickyard Bay oceanside park or miles of pristine walking trails and a few minutes from Schooner Cove Marina, You can find Your Dream Home. (id:60626)
Royal LePage Parksville-Qualicum Beach Realty (Pk)
1 - 122 Strachan Avenue
Toronto, Ontario
Stylish 3-Bedroom Home with Private Garage Access, and versatile lower level in Prime Location, bright and spacious 3-bedroom, 2-bath home located steps from Trinity Bellwoods Park, top-rated schools, TTC, cafes, restaurants and shops. Features include a generous open-concept kitchen with large walk-in pantry, custom glass and stainless-steel finishes, and abundant natural light throughout. The lower level offers a den or office space (ideal for a home gym, media room, or mudroom) with direct access from a private built-in garage (offering secure entry straight into the home ideal for busy city living). Enjoy a private rear terrace, stunning CN Tower views, and clever built-in storage throughout. Condo fees are notably lower by a meaningful margin than comparable units in the area. A rare opportunity combining smart design, daily convenience, and prime downtown living. Fresh paint and newly installed carpet for your new home, move in ready. (id:60626)
Homelife Superior Realty Inc.
75 Claremont Drive
Brampton, Ontario
Welcome to the prestigious Mayfield Village. Highly sough after " The Bright Side " community built by renowned Remington Homes. Brand new construction. The Bonavista model, 2195 sq.ft. 4 bedroom, 2.5 bath home, complemented by soaring 9ft ceilings on main level. Open concept living makes for great everyday living and entertaining. Gas fireplace. Enjoy the elegance of hardwood flooring on main and upstairs hallway. Upgraded broadloom in bedrooms. Don't miss this chance to live in this beautiful home. Schedule your viewing. (id:60626)
Intercity Realty Inc.
22787 Reid Avenue
Maple Ridge, British Columbia
ABSOLUTELY PERFECT! STARTING OUT OR DOWNSIZING! BEAUTIFUL, EXTENSIVELY RENOVATED, QUALITY FINISHING THROUGH OUT in this 3 bdrm rancher. Nothing to do but enjoy! Beautifully landscaped, PRIVATE large lot with VIEW OF GOLDEN EARS! Furnace, A/C & Appliances- 7yrs. roof- 10yrs, updated windows, all modern decor, wood trimmed windows, all new moldings, all hardware & fixtures, interior doors, engineered hardwood floors, gorgeous feature gas fireplace, shaker style cabinets, S/S appliances, U/C lighting, tile floors, granite counter, updated 5 piece main bath with double sinks, master with WI closet and 3 piece ensuite. Enjoy your covered patio all year! Bonus is RV PARKING for a boat or trailer and EV charger! Minutes to downtown, shopping, recreation, parks and to Abernathy connector. (id:60626)
Royal LePage Sterling Realty
1181 Honeywood Drive
London South, Ontario
RAVINE WOODED LOT close to park and down the street from new state of the art public school! The SAPPHIRE model with 2695 sq feet of Luxury finished area on a HUGE walk out pie shaped lot. Ideal for future basement apartment. Very rare and just a handful available! JACKSON MEADOWS, southeast London's newest area. Fully furnished model home available to view. Quality built by Vander Wielen Design & Build Inc. & packed with luxury features! Hardwood flooring, 9 ft ceilings on the main, deluxe "island" style kitchen, 3 full baths upstairs including a 5 pc luxury ensuite with tempered glass shower and soaker tub, second ensuite in front bedroom and 2nd floor laundry. The kitchen features a separate pantry room and massive centre island! Open concept, great room with fireplace! Jackson Meadows boasts landscaped parks, walking trails, tranquil ponds making it an ideal place to call home. NOTE: NEW $28.2 million state of the art public school just announced for Jackson Meadows with 655 seats and will include a 5 room childcare centre for 2026 school year. OPTION to build a Full legal basement apartment WITH SEPARATE ENTRANCE. Come out and see Jackson Meadows! SIX (6) beautiful treed ravine lots still left to build on. Select your lot today and build your dream home. NOTE: PHOTOS in this listing show the model home which has options and upgrades not included in purchase price. Lower level photos show optional basement apartment. This home is to be built. AUGUST SPECIAL BONUS: 5 pc appliance package valued at $8500. Included in all homes purchased between August 1st and September 1st. See listing agent for details. (id:60626)
Nu-Vista Premiere Realty Inc.
3403 20th Street
Vernon, British Columbia
Located on a peaceful, tree-lined street in the heart of East Hill, this stunning 4-bedroom, 2-bathroom home blends timeless character with modern luxury. The well-designed layout includes two spacious bedrooms upstairs, one on the main floor, and a private principal suite on the lower level. This tranquil retreat features a spa-like ensuite with a steam shower wrapped in natural quartzite, an intelligent toilet, nearby laundry, and a cozy den ideal for a home office, gym or reading nook. The open-concept main living space is perfect for both entertaining and everyday life. A chef’s dream kitchen awaits with a Fisher & Paykel panel-ready integrated fridge and double dishwasher, premium Wolf gas stove, quartz countertops, quartz soapstone backsplash, and custom walnut drawers. An appliance garage and two panel-ready beverage drawers add smart functionality. European triple-glazed tilt-turn windows throughout offer excellent energy efficiency and comfort, complemented by heated tile flooring, intelligent toilets and a whole-home water filtration system. Step outside to a beautifully landscaped, fully irrigated, fenced yard surrounded by privacy hedges. The large concrete patio off the kitchen is ideal for outdoor entertaining with a built-in Napoleon BBQ, metal pergolas, a hot tub, and a storage shed. A detached garage and RV parking provide added flexibility and storage. With a standing seam metal roof and high-end finishes throughout, this home is truly timeless. (id:60626)
Royal LePage Downtown Realty
143 Taft Road
Prince Edward County, Ontario
Solid, well appointed family home on quiet road in Prince Edward County with 2 large outbuildings on just under 5 beautiful acres. The interior features gracious foyer with hardwood staircase, formal living room and den both with hardwood floors. Beautiful kitchen with bright breakfast nook, abundance of quality cabinets, tile backsplash and granite countertops. Oversized dining room with laminate flooring and open to a bright sunken family room with propane fireplace and cathedral ceiling. Main level laundry area and 4 piece bath complete the main level. 2nd storey offers master suite with walk-in closet and 4 piece ensuite bath. 2 additional bedrooms with separate 4 piece bath. Full unspoiled basement offers plenty of storage space and room to build a large rec. room area. Economical Geo Thermal system for heating and cooling. 2 exterior doors in 2024, Exterior features manicured grounds and gardens, seasonal creek on the south side, covered front porch, stamped concrete front walkway, rear patio and additional concrete patio for entertaining and mature trees. This unique home additionally has 2 detached outbuildings. A 28 x 40 insulated garage with separate geothermal system for heating/cooling and this garage can hold another 4 vehicles and detached 30 x 60 Quanset Hut. Both are great for storing lots of toys!! Abundance of parking space. A unique property and loaded with value! (id:60626)
RE/MAX Quinte Ltd.
6 Foxhollow Road
Brampton, Ontario
Modern & Spacious 4+2 Bedroom Home with Basement Suite! This well-maintained ~2,400 sqft detached home features a bright, open-concept design with 9 ft ceilings on the main floor and fresh paint inside and outjust move in and enjoy! The upper level boasts 4 generously sized bedrooms, while the fully finished 2-bedroom basement apartment with a private entrance offers great potential for in-laws or rental income. Enjoy smart home upgrades including smart switches, pot lights, and modern fixtures throughout. The updated kitchen features brand-new appliances, and the custom laundry area adds extra storage with upgraded cabinetry. Stylish new blinds, elegant finishes, and a beautifully landscaped yard with mature trees create a serene outdoor space for entertaining or relaxing. Situated on a 40 x 88 ft lot with a 3-year-old driveway that fits 4 cars (2 garage, 2 driveway). Includes central A/C, forced air gas heat, and a 150 AMP electrical panelperfect for todays lifestyle. Located in a family-friendly neighborhood near top schools, parks, and shopping. A fantastic opportunity for families or savvy investors! (id:60626)
RE/MAX Gold Realty Inc.
8004 Melburn Drive
Mission, British Columbia
Welcome! This renovated two-story residence, on a private 7300 sqft lot, offers the perfect blend of comfort, style, and functionality. Great privacy backing greenbelt, also an open-concept house layout, bathed in natural light from two skylights. The spacious kitchen and family room connect to a large, level, fenced backyard an ideal space for children to play and for family gatherings. Upstairs is 5 generously sized bedrooms with 9 feet ceiling including a luxurious primary suite complete with double doors, a cozy sitting area, and a spa-like ensuite. A registered, self-contained suite at ground level provides additional flexibility and income potential. This property is generating $5388 per month, nearby Heritage Park Secondary, Windebank Elementary and Hillside Traditional MUST SEE! (id:60626)
Pathway Executives Realty Inc.
207 405 Marie Place
North Vancouver, British Columbia
Welcome to Ashton! Fairborne's first chapter in the Lynn Creek Village community. Our E plan offers a large kitchen island, open concept plan with over height ceilings, large bedrooms. This premium collection of 140 residences is showcased over two 6-storey buildings capturing the spirit of North Shore living. Enjoy Samsung smart technology appliance package, quartz countertops, laminate wood flooring throughout. Heating & Cooling provided by forced air. Amenities include a social lounge, bike repair & wash, pet wash, meeting rooms. Bordered by the upcoming expansion of Marie Place Park and new greenbelt. Walking distance to many great restaurants, shops & breweries & transit. 5% deposit for a limited time! (id:60626)
Prominent Real Estate Services




