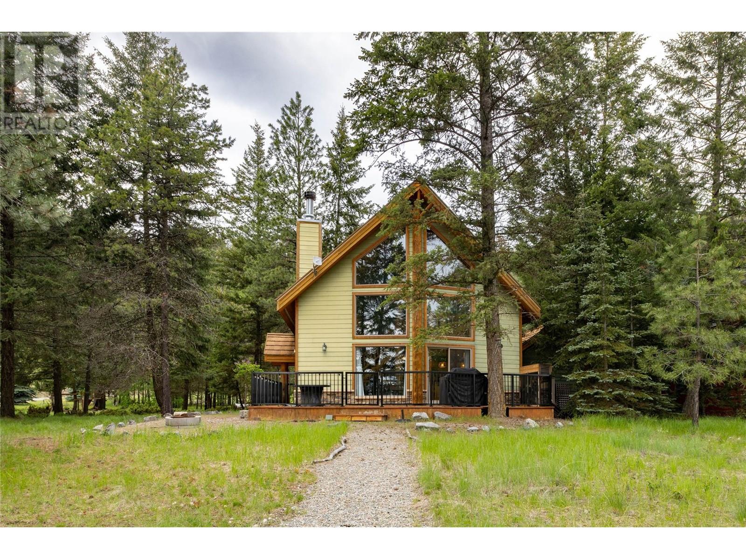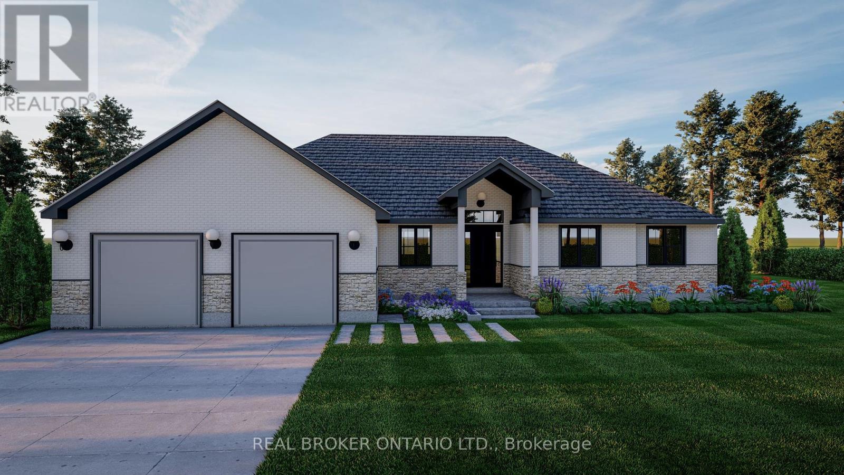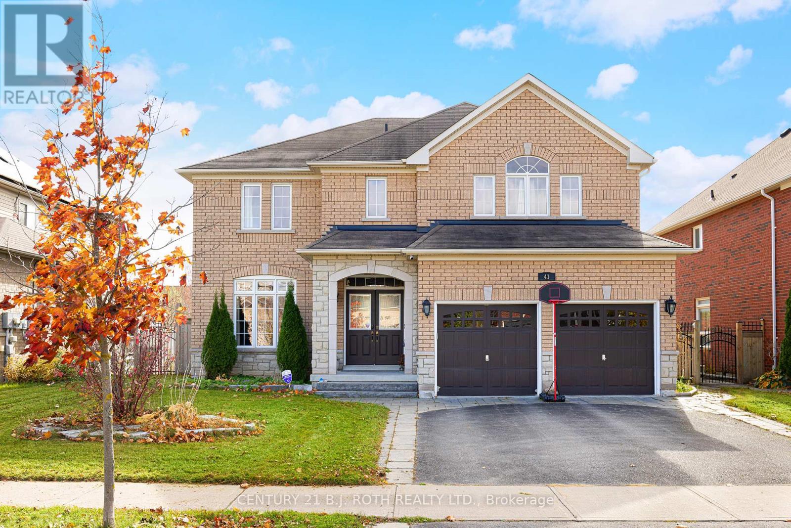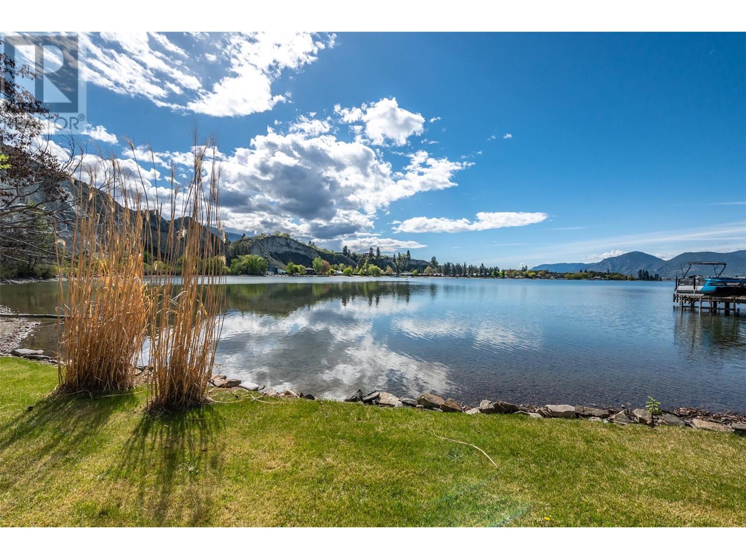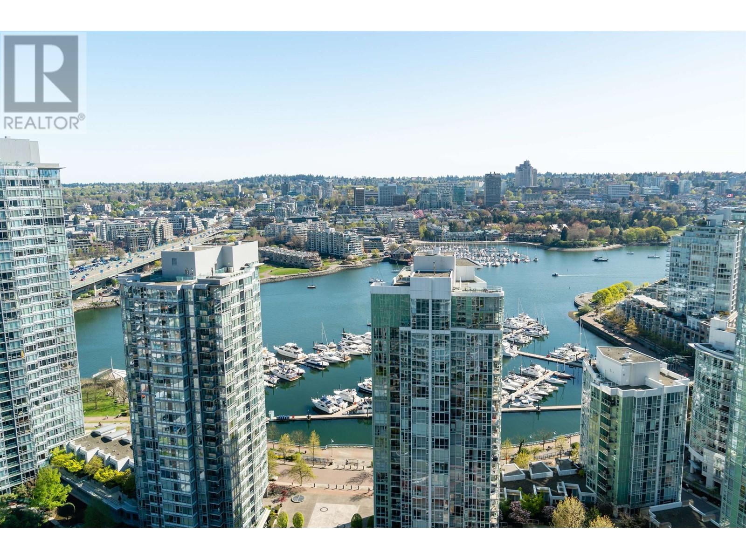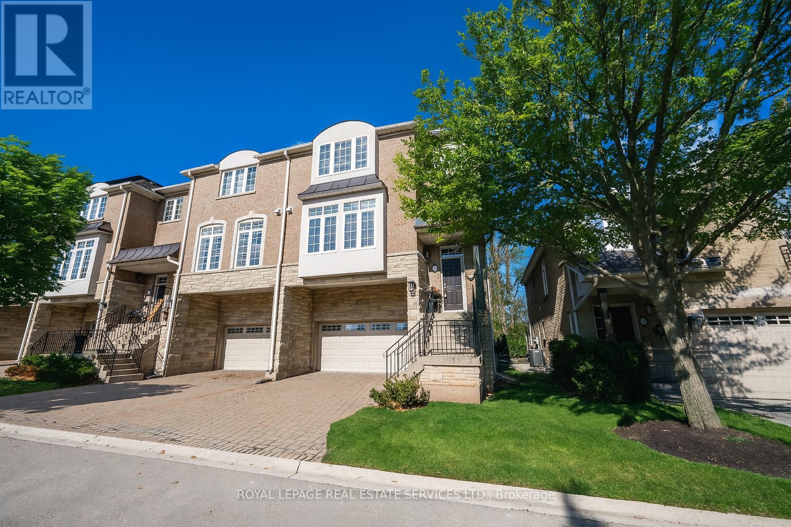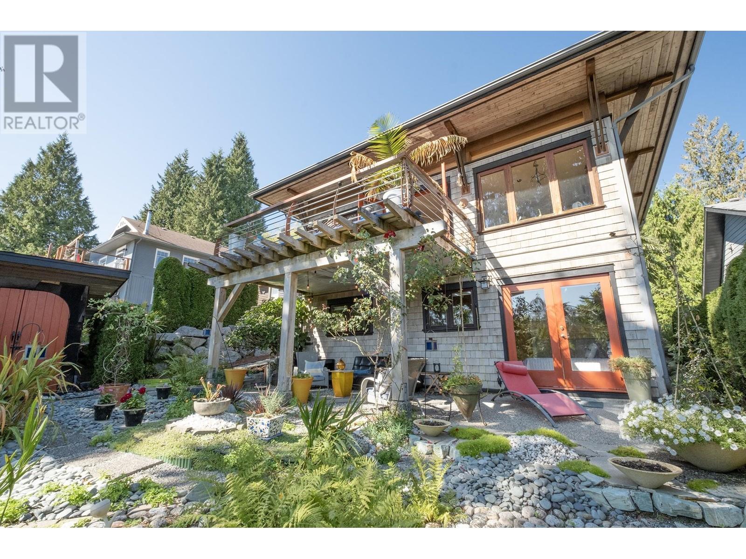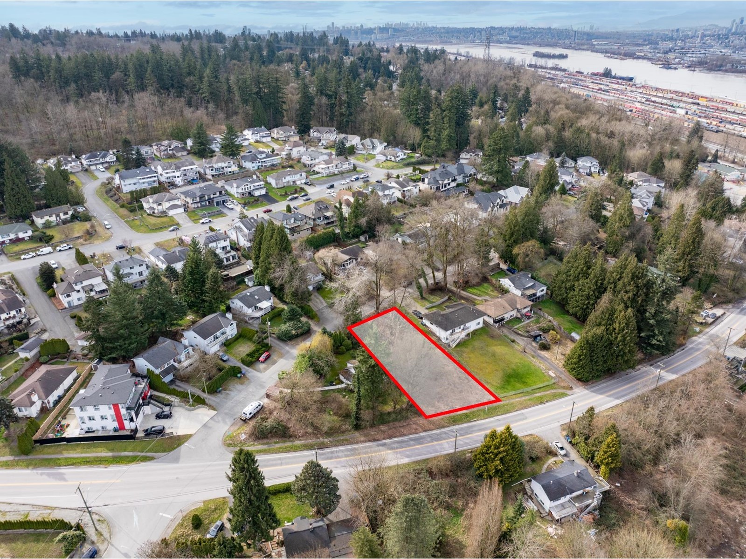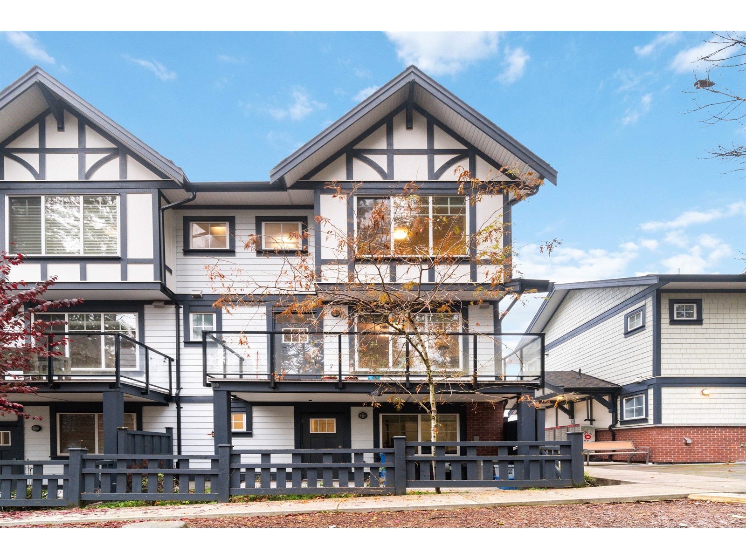6674 Wardner-Kikomun Road Unit# 30
Wardner, British Columbia
Tucked away in the trees of the exclusive Koocanusa Ranch community, this charming 2,700 sq ft cottage offers the perfect blend of luxury, comfort, and rustic elegance—all just 20 minutes from Cranbrook. Boasting 3 spacious bedrooms and 3 beautifully finished bathrooms, this custom-designed home features soaring vaulted ceilings and dramatic floor-to-ceiling windows that frame breathtaking views of Lake Koocanusa. The interior is warm and inviting, with rich hardwood flooring, a cozy cultured stone fireplace, and timeless log accents that add character throughout. On the main level, the gourmet kitchen is a showstopper with gleaming granite countertops, stainless steel appliances, and thoughtful details that make entertaining a breeze. You'll love the functional layout—complete with a bedroom, full bathroom, main floor laundry, and a convenient mudroom entry at the rear. Upstairs, a peaceful loft offers the ideal reading nook or relaxation space, leading to a stunning primary retreat complete with a spa-like 4-piece ensuite. Downstairs, the fully finished lower level is a cozy and versatile escape, featuring a generous bedroom, full bathroom, spacious family room, den, and bonus room—ready for your hobbies, guests, or home office needs. A detached double garage provides ample storage for recreational gear and vehicles, while heated tile floors in the bathrooms add an extra touch of comfort. All appliances are included, and furniture is negotiable and the freshly painted exterior of home makes this a truly turn-key opportunity Set within a secure, gated enclave with only around 30 homes, Koocanusa Ranch offers shared lake access, world class views and lifestyle . Whether you're heading out on the water, exploring nearby crown land, or simply enjoying the peace and privacy of your surroundings by the fire, this location is second to none—only 4 hours from Calgary and just an hour from the U.S. border. (id:60626)
Exp Realty
1757 4th Concession Road
Norfolk, Ontario
Don't miss this opportunity to own a thoughtfully designed bungalow TO BE BUILT in the charming rural community of St. Williams, Ontario. This upcoming 3-bedroom, 2-bathroom home will offer the ideal blend of modern functionality and peaceful countryside living. Perfectly suited for families, retirees, or anyone seeking one-level convenience, the home will feature an open-concept layout, granite countertops throughout, quality finishes, and an attached garage for everyday ease. Enjoy outdoor living with a pressure-treated deck installed at the back, perfect for relaxing or entertaining. Nestled on a spacious lot along the scenic 4th Concession, this property promises privacy and room to breathe, all while being just a short drive to the shores of Lake Erie, local wineries, trails, and small-town amenities. All images are artist renderings for illustration purposes only. Final design, materials, and finishes may vary. Now is your chance to get involved early and personalize elements of your future home. Whether you're looking to settle into a quieter pace of life or invest in a growing rural community, 1757 4th Concession offers exceptional potential in the heart of Norfolk County. (id:60626)
Real Broker Ontario Ltd.
41 Commonwealth Road
Barrie, Ontario
Luxury. Privacy. Prestige. Welcome to 41 Commonwealth Rd, a showstopping executive home on one of Innis-Shores most sought-after ravine lots. This 4-bedroom, 4-bathroom masterpiece offers over 3,500 sq ft of sun-filled living space with soaring ceilings, a main-floor office, and two luxurious primary suites perfect for multigenerational living or growing families. The heart of the home is a gourmet chef's kitchen with quartz countertops, stainless steel appliances, and seamless flow into grand entertaining areas. Step outside to a resort-style backyard retreat featuring a heated saltwater pool, lush gardens, and complete privacy with no rear neighbours your personal escape, just minutes from schools, Lake Simcoe, trails, and the GO. Need more space? The 1,800+ sq ft walk-up basement with separate entrance is ready for an in-law suite, rental income, or dream rec room. Freshly priced to sell at $1,199,000 don't miss this rare opportunity to own luxury with lasting value. (id:60626)
Century 21 B.j. Roth Realty Ltd.
4535 Mill Road
Naramata, British Columbia
One of the last remaining freehold waterfront parcels on Okanagan Lake! This private piece of absolute paradise is quietly tucked away on picturesque Mill Bay in the Village of Naramata. Approximately 70 feet of waterfront with no visible neighbours on three sides. Community water and hydro on property, and permit for Septic and a 118 ft dock have been approved. No building scheme or time restrictions. Local Regional district approval for approx 1600 sq ft home on 2 floors and awaiting provincial approval. Designed to make best use of this compact waterfront lot. Existing tiny-cabin with very basic kitchen and sleeping area on site to use while you design your build. The lot is perfectly flat with a southern exposure. Surrounded by vineyards, orchards, and multi-million dollar homes. This is a truly rare and unique offering. No Vacancy Tax or Short Term rental restrictions in Naramata. Seller would consider vender financing OAC to help buyer building home. Call the Vantage Group today to learn more about this incredible opportunity to have your very own slice of Okanagan Lake Waterfront. +GST (id:60626)
Vantage West Realty Inc.
3103 1009 Expo Boulevard
Vancouver, British Columbia
Iconic Yaletown 1,146 sqft 2 bed/2 bath condo - rarely offered southwest corner unit with breathtaking 180 degree views of water, city & mountains. 31st floor is private, with outstanding circular balcony. Layout is designed for entertaining with natural light throughout and luxurious finishings: Snadiero cabinets & granite counters, Miele appliances, european hardwood, beautiful home office area. Insuite w/d & storage room. 1st class amenities: 24HR concierge, full size lap pool/hot tub, steam, gym, squash courts, common areas: outdoor patio/BBQ, conference rooms, mulitple bike storage rooms, lots of visitor parking & guest suite. 1 parking included, Pets & Rentals allowed. Yaletown, across the street from seawall & marinaside, 3 mins to Canada Line, restaurants & shops. (id:60626)
Royal LePage Sussex
19 - 1267 Dorval Drive
Oakville, Ontario
LUXURY LIVING ON GLEN ABBEY GOLF COURSE! Welcome to Forest Ridge, an exclusive enclave where refined living meets tranquility. Backing onto Glen Abbey Golf Club and the scenic trails of Sixteen Mile Creek, this executive end-unit townhome with a rare two-car garage offers exceptional privacy, lush views, and over 2,800 square feet of beautifully designed living space. The ground level features 10' ceilings, a spacious recreation room with gas fireplace, walkout to a private patio, mudroom, and ample storage. The second level is an entertainer's dream with 9' ceilings, hardwood floors, a sunlit living room, large family room, and a formal dining area. The kitchen has been thoughtfully designed with built-in appliances, generous cabinetry, and space to gather. The primary retreat, on the third level, boasts a large walk-in closet, spa-inspired five-piece ensuite equipped with double sinks and a soaker tub, plus a French door walkout to a private terrace offering stunning views. Two additional bedrooms, a three-piece bathroom, and convenient laundry room complete this level. Additional highlights include updated lighting on the second level (2024), newer furnace (2024), and additional storage space off the garage. Enjoy two private terraces and a backyard patio perfect for seamless indoor-outdoor living. This meticulously maintained complex includes landscaping and snow removal for truly carefree living. Close to top-rated schools, golf, trails, shopping, restaurants, highways, and the GO Station, this neighbourhood is perfect for those seeking luxury, nature, and convenience in one of Oakville's most desirable locations. This is elevated townhome living at its best! (some images contain virtual staging) (id:60626)
Royal LePage Real Estate Services Ltd.
6618 Flora Court
Niagara Falls, Ontario
PRICED TO SELL!! Your dream home awaits you in the highly sought-after Garner Estates neighborhood of Niagara Falls! This stunning two-story residence screams luxury living at its finest, offering an expansive floor plan spanning just under 4000 square feet of meticulously finished living space. As you step inside, you'll be greeted by an atmosphere of elegance and comfort. The entrance foyer with stunning chandeliers invites you to the main level featuring a spacious and inviting layout, perfect for both entertaining and everyday living. Gleaming hardwood floors, high ceilings, and abundant natural light create an ambiance of warmth throughout the home. Open concept kitchen/dining room and living room with sliding doors to the backyard. The cozy living room provides the ideal setting for relaxation, with a fireplace adding a touch of charm and sophistication. This home offers five generously sized bedrooms, including a luxurious master suite retreat. The primary bedroom features a spa-like 5pc ensuite bathroom. Four additional bedrooms provide plenty of space for family members or guests, each offering comfort and privacy. But the true highlight of this property lies outside, where your own private oasis awaits. Step out onto the expansive deck, where you can soak up the sun, dine al fresco, or simply unwind with a glass of wine. The backyard is an entertainer's paradise, boasting an inground heated pool, built-in hot tub, and a charming bonfire area, perfect for cozy evenings under the stars. With its prime location near parks, schools, shopping, and entertainment, you'll enjoy easy access to everything the area has to offer. Furniture Negotiable. Don't miss your chance to own this exceptional property - schedule your private showing today and experience luxury living at its finest! (id:60626)
RE/MAX Niagara Realty Ltd
165 Groningen Street
Ottawa, Ontario
Beautiful 2019-Built 5+1 Bedroom Home with Den in Blackstone Over $75K in Upgrades!Welcome to this spacious and upgraded Cardel-built home in the sought-after Blackstone community, offering approx. 3,750 sq. ft. of stylish living space inluding a finished basement. This rare 5 bedroom + Den, 5-bathroom layout includes a main floor den currently used as a bedroom, complete with a full bathroom - Rare to find - ideal for multigenerational living or guests.Designed for modern families, the home features a bright open-concept layout, 9 ft ceilings on the main level, rich hardwood floors, and elegant pot lighting throughout. The formal living room boasts a coffered ceiling, while the open to above family room impresses with its 18 ft + ceilings, fireplace with upgraded mantel, and expansive windows that flood the space with natural light.The chefs kitchen is equipped with upgraded cabinetry, granite countertops, tile backsplash, walk-in pantry, high-end appliances, and a wide patio door an added upgrade that enhances indoor-outdoor flow.Upstairs, you'll find five generously sized bedrooms, including a modified primary suite with a walk-in closet and a spacious ensuite. Two of the secondary bedrooms feature cathedral ceilings, adding architectural charm and enhanced natural light. A second-floor laundry room adds convenience for daily living.The finished basement includes a bedroom currently used as a gym and a full bathroom, providing flexible space for guests, fitness, or hobbies. Additional highlights include a spacious mudroom with inside access to the double garage.Located just a short walk from parks, splash pad, transit, and shopping, this home offers exceptional space and comfort in a vibrant, family-friendly neighbourhood. Why wait to build new? Move right in and enjoy everything this beautifully upgraded home has to offer. (id:60626)
Right At Home Realty
557 Central Avenue
Gibsons, British Columbia
NEW UPGRADES! Fabulous example of luxurious West Coast design.This custom Timber framed home was built by one of the Sunshine Coasts best builders Barry Maedel.This showpiece 3 bed/2 bath home features stunning wooden beams & floors,wrap around windows,over-height ceilings & an open plan living space with gas fireplace, radiant throughout downstairs,newly painted throughout & sundeck to enjoy the ocean views.The home is equipped with Nest smart technology & new LG washer/dryer combo.This property has undergone extensive recent professional landscaping allowing for low maintenance.With views out to the ocean Keats island you will want to entertain friends for hours on the gorgeous deck.Located in the heart of Grantham's Landing you are only steps away from one of Gibsons prettiest beaches! (id:60626)
RE/MAX City Realty
2605 County 42 Road
Clearview, Ontario
This renovated brick farmhouse is great for a family home, offering 4 bedrooms and 2 full bathrooms. Beautiful, picturesque views from every angle. Hardwood flooring throughout the main level, a spacious eat-in kitchen with quartz countertops (2020), stainless steel appliances, and an abundance of cabinetry for all the storage you need. Laundry room on the upper level and a second hookup on the main floor. Newly renovated great room with a vaulted ceiling, wood-burning fireplace, and tons of natural light coming through the glass sliding doors that walk out onto the spacious back deck overlooking your own saltwater in-ground swimming pool. This home and outdoor space is great for entertaining your friends and family, backing onto rolling farm fields for beautiful views and privacy. The in-ground saltwater swimming pool has a new 2024 saltwater system and a 2025 pump. There is a steel outbuilding/garage with hydro with an insulated portion, and a large barn sitting on a sprawling 2.845 acres. Beautiful laneway lined with maple trees and only 4 minutes away from the village of Creemore and 7 minutes to Stayner. A short drive to Collingwood or Blue Mountain for additional shopping, restaurants, and entertainment. This area offers lots of outdoor activities all year long, from hiking, biking, skiing, snowshoeing, and much more. Easy commute to the GTA. This property is available to be sold fully furnished for your convenience. (id:60626)
Royal LePage Locations North
14707 St. Andrews Drive
Surrey, British Columbia
Beautiful partially cleared view property in Bridgeview. 9,332 sq. ft. sloped lot with two road frontages. Build your new home with a stunning view of the mountains. Quiet dead end road. Great location with quick access to freeway. Close to public schools. R3 zoning allows a variety of multi-family options. Generous 0.6 FAR. Consult the City of Surrey for more details. (id:60626)
Macdonald Realty (Langley)
55 11188 72 Avenue
Delta, British Columbia
Motivated Seller - Won't Last! Bring Offers! Experience the pinnacle of spaciousness, modern design, elegance, and luxury at Chelsea Gate. This stunning 4-bedroom corner unit boasts 2,020 sqft of living space in the highly sought-after Sunshine Hills. Enjoy an abundance of natural light through expansive windows, a European-style gourmet kitchen with a gas stove, and spa-like bathrooms (New Washer/Dryer). Benefit from ample storage, custom closets, a well-designed laundry room, wider roads, on-demand hot water, and a newly installed Telsa EV charger. Ideally located near top-rated schools, shopping malls, highways, and restaurants, Chelsea Gate offers unmatched convenience. Schedule your appointment via Touchbase or call/text to discover the extraordinary lifestyle that awaits you! (id:60626)
Real Broker B.c. Ltd.
Real Broker

