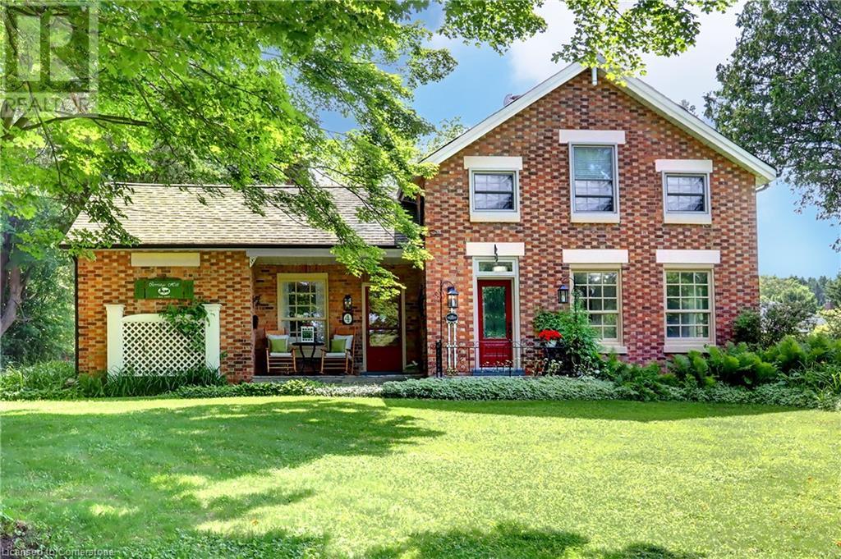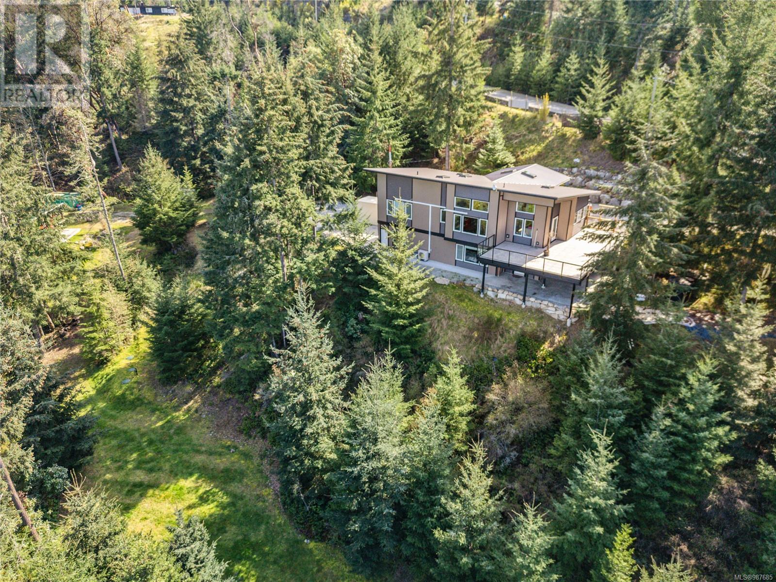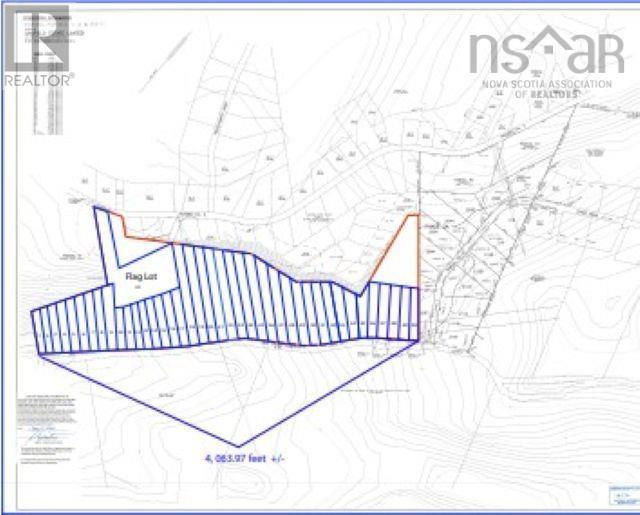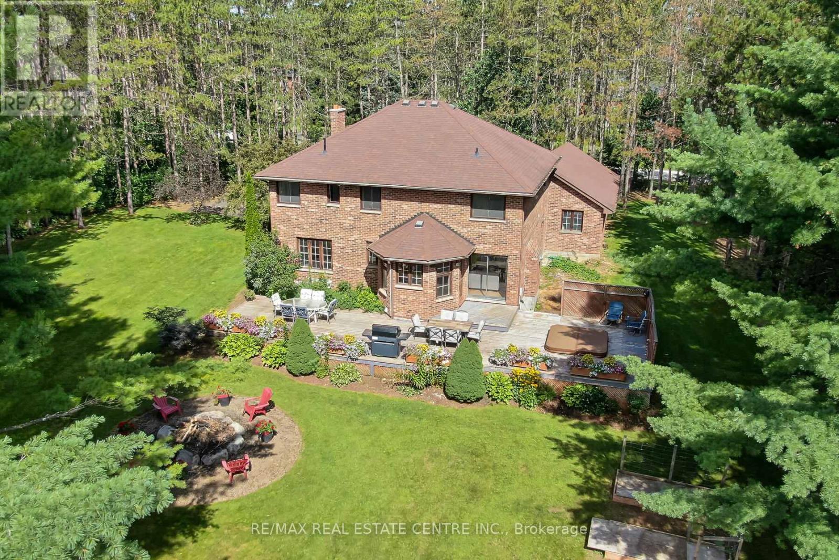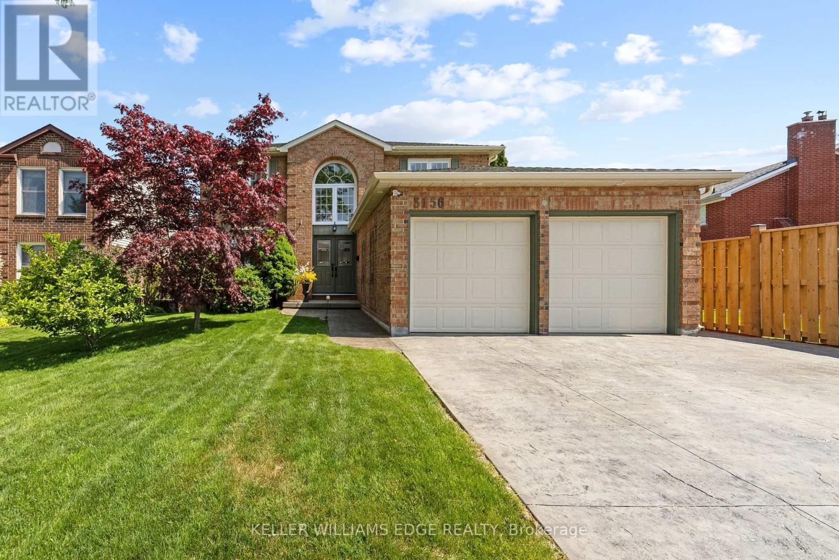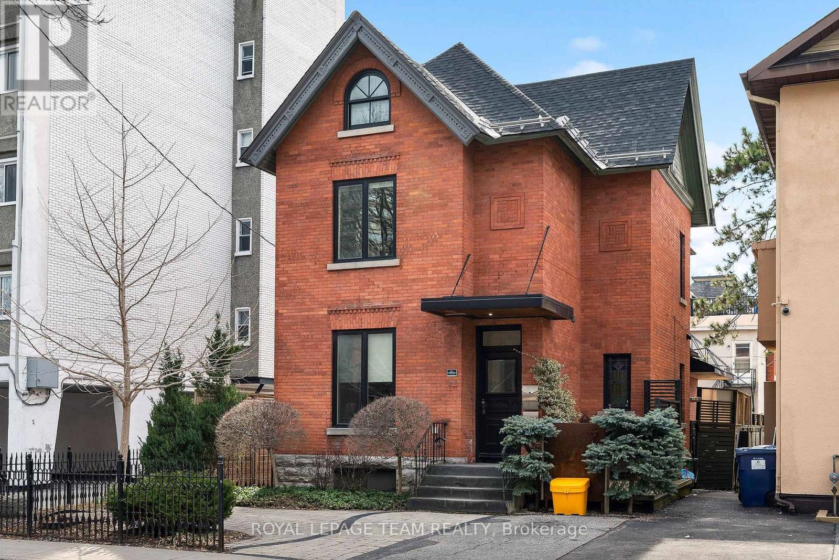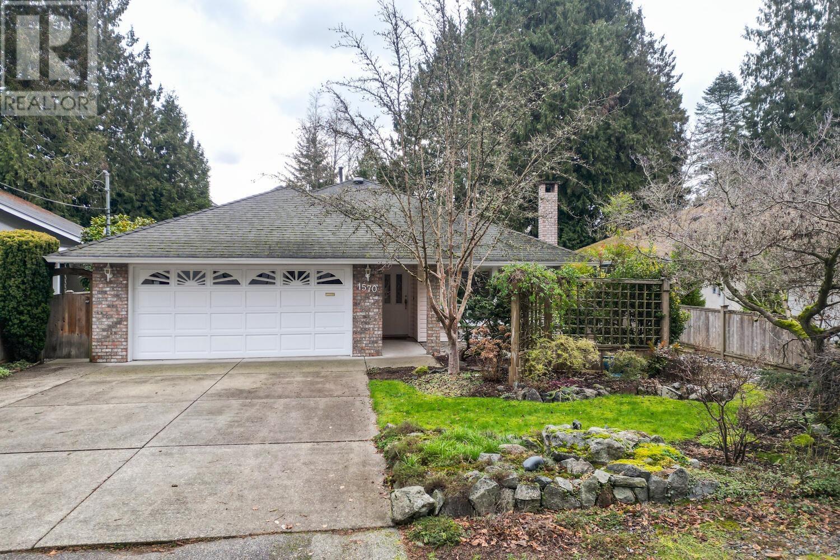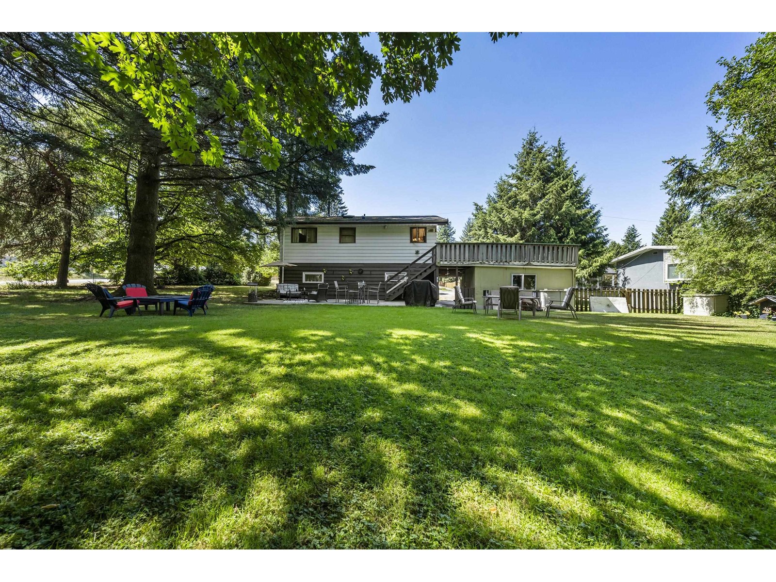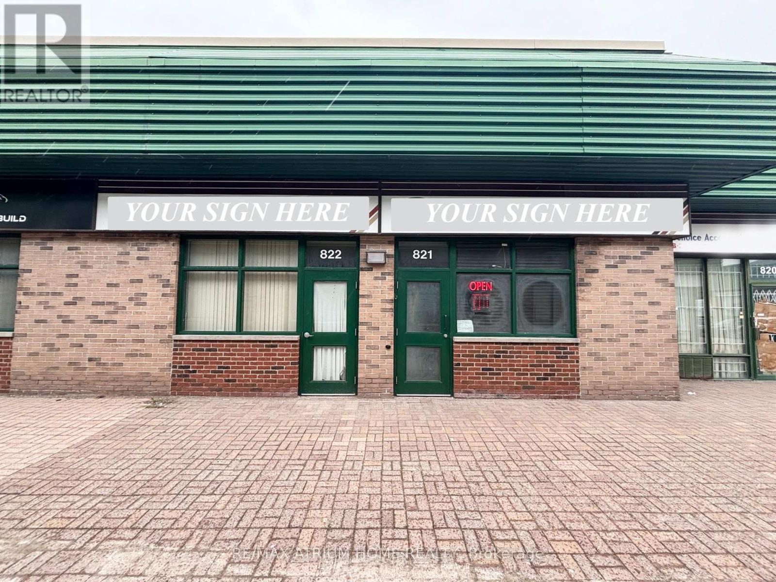4 Stewarttown Road
Georgetown, Ontario
Discover the perfect blend of historic charm & modern comfort with this unique 1.5-storey home, set on over 1.3 acres of private, tree-lined property in the heart of Stewarttown allowing up to 3 dwelling units on the property. Boasting a distinctive brick façade, this 3-bed, 2-bath home features character-rich details including two cozy fireplaces, high ceilings, tall baseboards & deep windowsills. The rooms are all generous is size to fit all your furniture, or even some of theirs! The eat-in kitchen, has a gas range, granite counter tops, beautiful glass door cupboards, built-in appliances and a tall pantry for extra storage. Laundry is located on the second floor. This room can be easily converted to a 4th bedroom or even a Kitchen as it once was. This home is equipped with a brand new high efficiency boiler for heat and endless on demand water, plus, an Air Handler for both heat and air conditioning giving options for your comfort. Step outside to your backyard oasis complete with a heated saltwater pool, cascading waterfall, and a beautiful gazebo — ideal for relaxing with just the family or entertaining a group of friends. Surrounded by mature trees, the setting is park-like, peaceful and private. For your parking needs, you have a 2.5 car garage and driveway space for easily 8+ vehicles. Halton Hills zoning allows for a 1500sqft detached Accessory Dwelling Unit (ADU), plus an accessory apartment in the main building or addition to the main building. Enjoy the convenience of in-town living with walking access to the golf course, sports park, downtown shops, and restaurants. A rare offering that combines timeless architecture with unbeatable location and lifestyle. Don’t let this properties Heritage designation scare you, it’s ONLY for the exterior brick, with this you can take advantage of a 20% discount on your property taxes as well as get $3,000/year for exterior maintenance. Interior renovations and current addition are not subject to designation. (id:60626)
Ipro Realty Ltd
125 Spring Gold Way
Salt Spring, British Columbia
Discover the perfect blend of contemporary design & natural beauty on this stunning 3.66-acre property on Salt Spring Island. This newer home, priced under the assessed value, is still under warranty, and offers peace of mind alongside high-end craftsmanship. Step inside to find heated polished concrete floors, a stylish foundation for the home’s modern aesthetic. The open-concept home is anchored by a gourmet kitchen w/ top-tier appliances, custom cabinetry & expansive windows which open to an oversized porcelain tile deck to enjoy breathtaking views of the North Shore mountains. With 3 bedrooms/3 bathrooms including a luxurious primary suite, this home is designed for both comfort & sophistication. Wheel chair friendly on the main level, which includes the primary bedroom, the layout connects indoor & outdoor living, offering multiple areas to relax & entertain. The property provides ample space for a 2,200 sq. ft. shop & a coach house, making it an ideal opportunity for those seeking an additional workspace or guest accommodations. Whether you envision a private retreat, a creative studio, or a multi-generational estate, the possibilities are endless. Experience the best of Salt Spring living. (id:60626)
RE/MAX Camosun
R3-7r Highway 2 Highway
Oakfield, Nova Scotia
Development Opportunity!!! 83.31 Acres in beautiful Oakfield. The road frontage is across from the golf course entrance. You have Grand Lake, two provincial parks a short drive to the city and surrounding areas. Great investment for developers, why not look into doing some beautiful homes or even a condo and live where you can golf and go for beautiful walks. This is a beautiful growing area. (id:60626)
Royal LePage Anchor Realty
331 Mountsberg Road
Hamilton, Ontario
Your Sanctuary Estate Awaits With This Sprawling 3,000+ Sq Ft Home Tucked Away On TheCountryside In Flamborough And An Hour Drive To Toronto. Set On Over 1.7 Acres Of Secluded And Landscaped Grounds, This Home Offers The Perfect Mix Of Modern Luxury And Rural Charm. Your Foyer Greets You And Leads To Your Great Room, With Picturesque Scenes Of Nature All Around You. The Scavolini Kitchen Boasts Gaggenau And Bosch Appliances, Equipped With A Butler Pantry, Perfect For The Home Chef. The Primary Suite Features A Large Walk-In Closet With Custom Built In Organizers And 5 Piece En-Suite. 3 Car Garage Perfect For Car Lovers Or Can Be Used As A Workshop. Step Out To Your Rear Patio With In-Ground Immerspa Plunge Pool (2021) And Arco Pergola, Perfect For Family Get Togethers Throughout The Year. This Home Was Designed With A Due South-Facing Orientation, Flooding It With Natural Light Throughout The Day During All 4 Seasons. The Expansive Unfinished Basement Gives You The Option To Create An In-Law Suite, Apartment Rental, Golf Simulator Or Just About Anything You Can Dream Of. This Lot Can Accommodate A Skating Rink, Tennis/Basketball Court or Horse Stables, The Potential Is Nearly Endless. Upgrading Lighting Throughout, Comfortaire Heat Pumps With Heads In Primary And Great Room, Whole Home Surge Protector, Invisible Fence And Generator Panel Are Just A Few Of The Many Upgrades Included With This Home. Truly Must Be Seen To Be Appreciated. (id:60626)
RE/MAX West Realty Inc.
4 Pine Ridge Road
Erin, Ontario
Welcome to prestigious Pine Ridge Rd- One of the most sought after estate communities in Erin. Nestled among mature towering trees, a rare level of privacy and tranquility. This stunning all-brick home features 2675 square feet of beautifully maintained living space & a large 3 car garage. Mature landscaping, raised garden beds and vibrant perennial gardens, with lush oasis like views. Inside, the second floor has been updated offering four spacious bedrooms and three refreshed bathrooms. The primary suite includes elegant his and hers walk-in closets and a spa-inspired ensuite. Each of the three main bedrooms features direct access to a bathroom, while the fourth bedroom offers flexibility as a perfect home office or guest room. Rich hardwood flooring & modern pot lights compliment the new fridge, gas stove, dishwasher & B/I microwave. Natural sunlight, gas fireplace & 2 wood burning fireplaces give you cozy warmth. (id:60626)
RE/MAX Real Estate Centre Inc.
3156 Longmeadow Road
Burlington, Ontario
Discover the perfect family retreat in this charming 4-bedroom home, complete with a fully finished walk-in in-law suite featuring a convenient walkout to the backyard. This well-maintained property boasts a beautiful, private, low-maintenance yard, ideal for relaxing or entertaining. Located just minutes from top-rated schools, 407 and QEW access, shopping, and picturesque parks, this home offers a peaceful and convenient lifestyle. With its inviting spaces and thoughtful layout, its the ideal haven for creating cherished memories with loved ones. (id:60626)
Keller Williams Edge Realty
5801 Lakeshore Drive
Sylvan Lake, Alberta
Perfectly located off of Lakeshore Drive - 2.46 acres of DEVELOPMENT LAND! The purpose of the Future Designation zoning is to reserve land for future subdivision. There is currently an older home and large quonset on the property. This is an ideal location for a future residential development. (id:60626)
RE/MAX Real Estate Central Alberta
Lot Cap Bimet Road
Grand-Barachois, New Brunswick
FANTASTIC DEVELOPMENT OPPORTUNITY AT CAP BIMET'S PRIME WATERFRONT LOCATION! Amazing location with the best sunsets, beachfront access and panoramic views of Northumberland Strait. Just down the coast from famous Parlee Beach, this 3.5 acre location has been approved for a luxury 5 storey condo with underground and above-ground parking, making it an attractive prospect for any investor and developer. Necessary regulatory approvals have been obtained, including the Certificate of Determination under the NB Environmental Impact Assessment Regulation and the approval from the New Brunswick Department of Aboriginal Affairs following the Duty to Consult Process. The inclusion of site and building plans would also be a valuable asset for the next owners of this one of a kind property. For the potential buyer looking to develop on a lower scale, imagine this area as a Summer Retreat Location with vacation homes, villas or airbnbs. The possibilities are endless as this location offers the promise of breathtaking sunsets and a touch of natural beauty to the development, enhancing its appeal even further. With close proximity to Shediac and its many amenities such as Pointe-du-Chene wharf, marinas, restaurants, tourist attractions, grocery stores and local commerce, significant value is added to the property and potential development. Also with easy access to essential services and highway access, residents and visitors alike will undoubtedly enjoy Cap Bimet to the fullest! (id:60626)
Exit Realty Associates
72 Maclaren Street
Ottawa, Ontario
Welcome to 72 MacLaren, red brick Grande Dame reimagined into a luxury duplex in Ottawa's sought-after Golden Triangle steps from the Rideau Canal, Elgin Street, City Hall, the NAC, & the Corktown Footbridge to Sandy Hill. This is no ordinary income property. Extensively renovated & transformed into a striking blend of old-world Victorian charm & industrial edge, this showpiece residence has been elevated by a creative vision. Graced with high ceilings, exposed brick, custom walnut loft doors, Murano glass tiles, hardwood, tile, & marble flooring, the home offers luxurious finishes throughout, including top-of-the-line appliances, three fireplaces, & split A/C. Unit 1 (tenant-occupied): A spacious two-bedroom, two-bath unit featuring a gourmet kitchen, two gas fireplaces, a 4-piece bath, & a large bedroom with dressing area/office nook and 3-piece ensuite. A side door off the kitchen leads to a BBQ deck & large, south-facing terrace ideal for enjoyment. The backyard is a private urban oasis with tiered entertaining and lounge areas rarely found downtown. Unit 2 (Vacant): A stylish, freshly painted three-bedroom, two-bath, two-level apartment. Features include refinished hardwood floors, a gourmet kitchen, an open-concept living/dining area with gas fireplace, a 4-piece main bath, a 3-piece ensuite, and a flexible landing space perfect for a desk or reading nook. A private outdoor space. Additional highlights include soundproofing between units, interlock parking at the front, and laneway access at the rear. A unique opportunity for discerning buyers, whether owner-occupiers or investors own a luxurious, income-generating property in one of Ottawas most desirable neighbourhoods. Windows 2011 Insulated foam - entire home 2011 wiring both apartments 2011. Roof replaced 2019. (id:60626)
Royal LePage Team Realty
1570 Enderby Avenue
Delta, British Columbia
Fabulous opportunity to own a "meticulously" maintained 1785 square ft rancher on a 6534 square foot lot in the heart of the family-friendly Beach Grove community. Just steps to schools, (Beach Grove Elementary), parks, golf, and the beach - this home offers spacious one-level living in one of Tsawwassen's most sought-after neighbourhoods. The home offers 3 generous sized bedrooms; 2 bathrooms; laundry room; large garage and a family room with access to a landscaped backyard with patio for bbques and entertaining. A perfect opportunity for a couple, family or single person to make it their own. (id:60626)
Sutton Group Seafair Realty
7876 139a Street
Surrey, British Columbia
Attention Builders-Owner Occupiers! Great opportunity for family members or friends to build nice sized NEW HOMES side by side with additional dwelling units. Just OVER a 1/2 ACRE (22,399 SF) and 145.47' FRONTAGE on a CORNER LOT - should be subdividable into 2 lots. Buyer to check with Surrey re; new zoning regulations for Small Scale Multi-Unit Housing (SSMUH). Lots will be large but sloped creek area at the rear property line and top of bank setbacks will reduce the maximum size of new homes that can be built. Gorgeous & unique setting for those who love nature. Big yards for kids, pets and the largest family gatherings. Existing home is in nice shape with updated furnace, A/C, 4 year old roof, vaulted ceilings and a large rear patio to enjoy with family, overlooking the PEACEFUL GREENBELT! Half block to transit, walk to Elementary & Secondary Schools & minutes to Bear Creek Park, Costco, Superstore, etc. DO NOT enter property without permission - Appointments to view are a MUST!! (id:60626)
RE/MAX 2000 Realty
821-822 - 210 Silver Star Boulevard
Toronto, Ontario
Unit #821 and #822 to be sold together, total over 3,200 sqft including Ground area (2,452 sqft) and Mezzanine. Commercial/Industrial Condo units with large open concept office space. Ideal for variety uses including Warehouse/Showing Room/Small Manufactory/Retail with office, etc. Busy plaza with Ample Parkings. Excellent location with Convenient Transit to serve Scarborough and GTA business. (id:60626)
RE/MAX Atrium Home Realty

