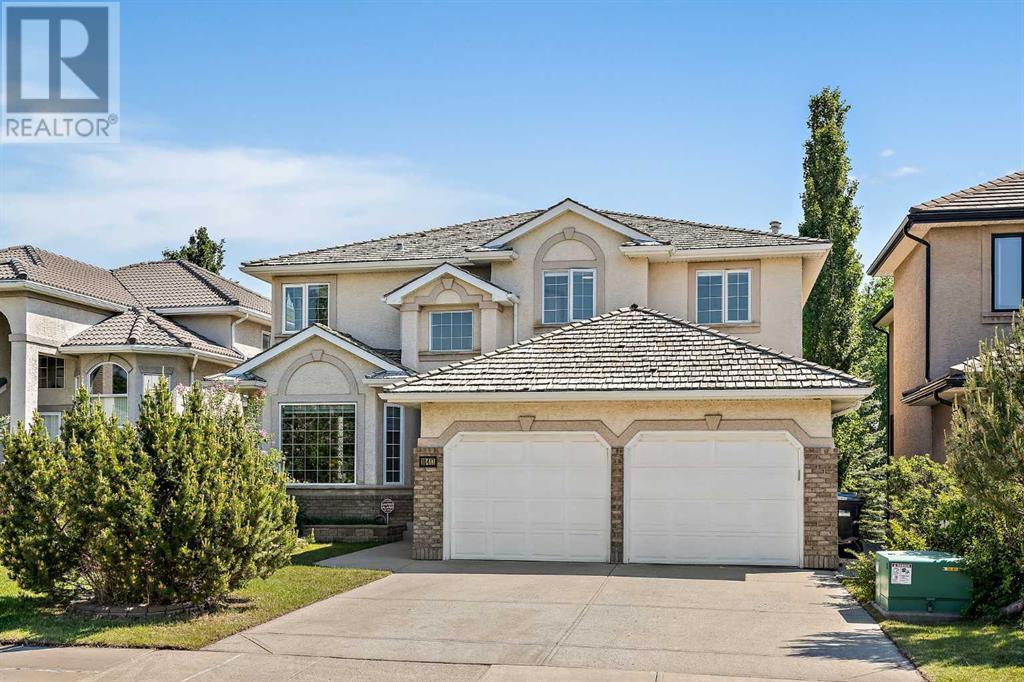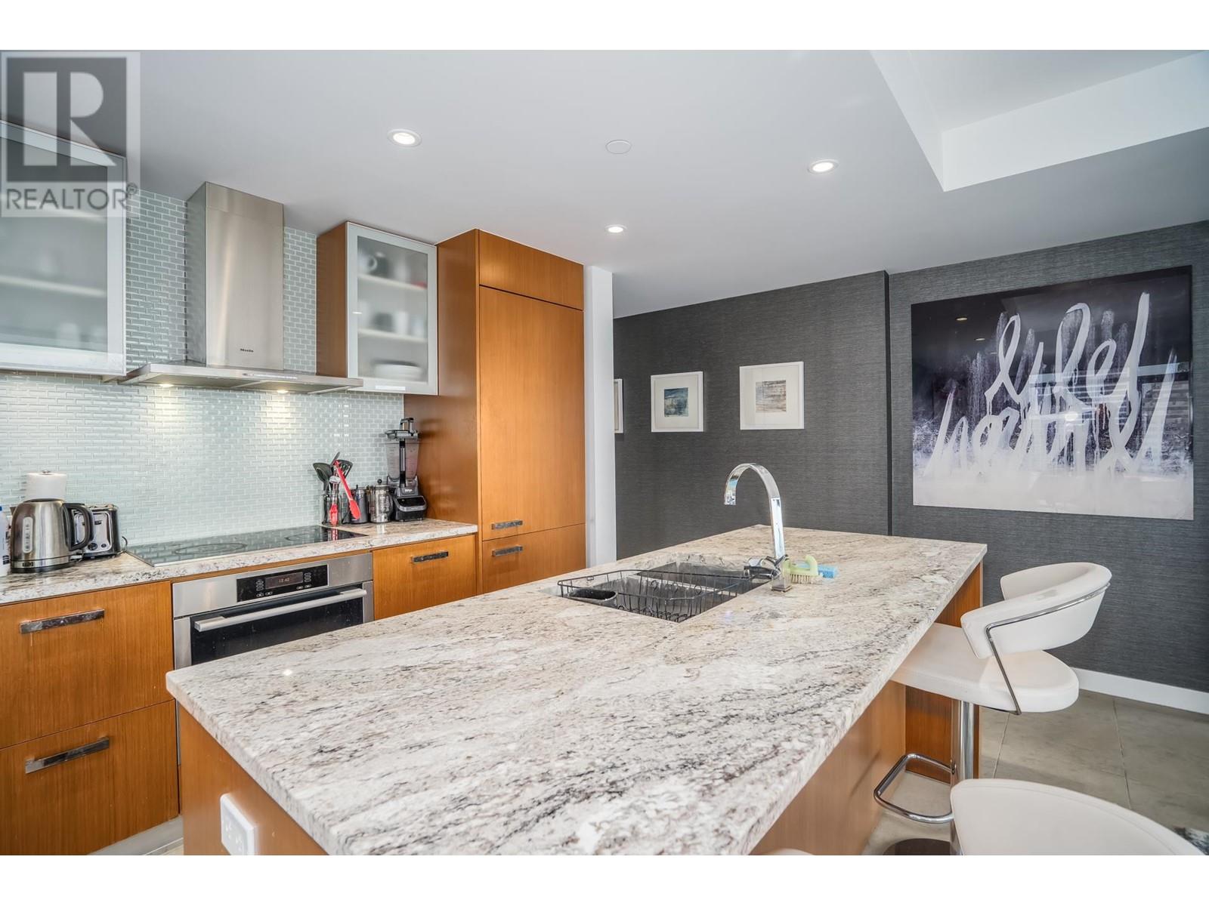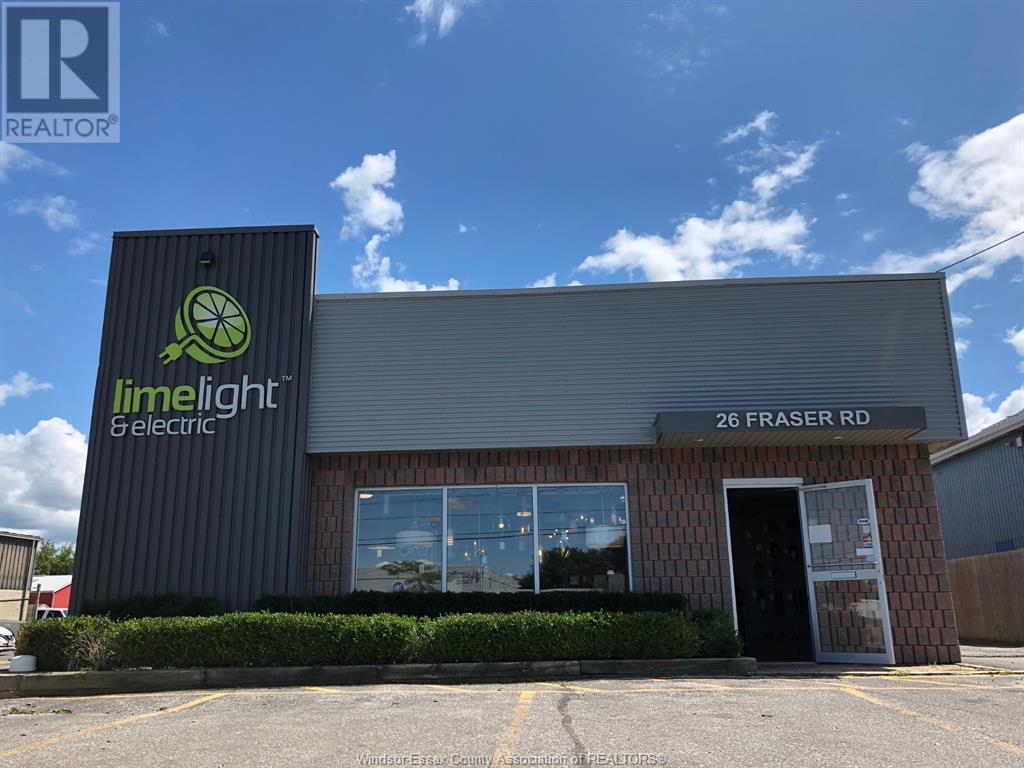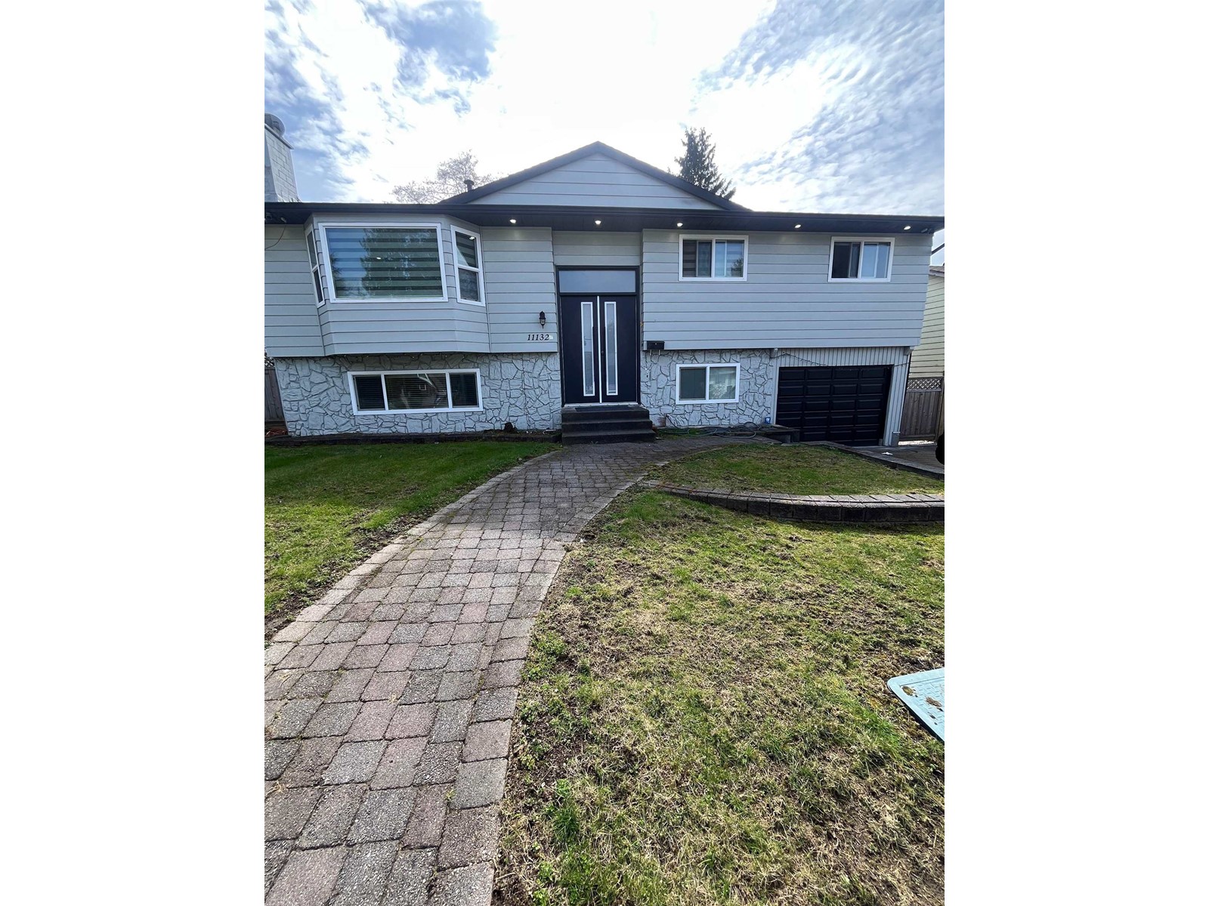49 Puffin Crescent
Brampton, Ontario
Absolutely Stunning !! Modern & Stylish Detached Home Located In Mayfield Village . Approx. 2600sqft . Brick , Stone & Stucco Elevation ### No Side Walk## Just 2Years New .This is Fully Upgraded Home ( Smooth Ceiling , Upgraded Tiles & Hardwood Floor, Pot Lights , Built In Speakers ) ##Upgraded doors and trims## Very Attractive Layout With Open To Above Foyer .Big Size Open Concept Kitchen With Premium granite counter top and backsplash , Stone kitchen sink , Family Room With Fireplace. Primary Bedroom with 5Pc Ensuite & Walk in Closet, Premium Tiled glass shower in Primary Bedrooms . Spacious Bedrooms With 3Full Washrooms Upstairs.Lots Of Natural Light In The House. Total 6 Car Parking (2 Garage & 4 Driveway). Great Location Close to Hwy410, Schools, Library , Plazas , Park & Bus Stop . (id:60626)
RE/MAX Realty Services Inc.
302 - 185 Dunlop Street E
Barrie, Ontario
The perfect condo does exist! This beautiful 'Sapphire' model suite is located directly on the front of the building and has spectacular unobstructed Southern views over picturesque Kempenfelt Bay. The open concept floor plan is flooded with natural light through floor to ceiling windows and features 1510 sq ft of incredibly well curated living space. 9 Foot ceilings and upgraded light fixtures make the space feel light and airy. The crisp, neutral colour pallet is highlighted by beautiful laminate floors and a stunning kitchen with white shaker cabinetry, quartz counters, and stainless steel Kitchenaid appliances with beverage centre and integrated Blomberg fridge. The floor plan has 2 large bedrooms each with their own ensuite and stunning lake views, an oversized den which makes for a great 3rd bedroom, office, or flex space, as well as a convenient powder room and large laundry with plenty of storage. Take in sunrises and sunsets on your South facing balcony with Lumon glass enclosure system which allows you to enjoy the outdoor space 3 seasons of the year. The cherry on top here is the two side-by-side parking spaces which are conveniently located on the same level as your suite, which means no elevators when bringing in groceries or moving items in and out. The amenities at Lakhouse and its location are second to none. Fitness room, oversized party room, spa, steam room, sauna, roof top bbq/patio, and private dock on Lake Simcoe to name a few. The convenient location allows you to walk to all of downtown Barrie's incredible restaurants, pubs, and boutique local shops all while being located directly on the shores of Lake Simcoe with access to beaches, docks, walking trails, and parks. Welcome home. (id:60626)
RE/MAX Hallmark Chay Realty
2317 Orchard Road
Burlington, Ontario
Welcome to a family residence nestled in the heart of Burlington's prestigious Orchard community where timeless elegance meets family functionality. Positioned on a beautifully landscaped corner lot on a quiet, family-friendly street, this home blends luxury features with everyday convenience. Just steps to transit, schools, shopping, and parks, it offers the ultimate in lifestyle and location. From the moment you arrive, the curb appeal impresses with manicured gardens and exterior pot lights that highlight the architectural charm. Step inside to 3,357sf of living space featuring hardwood flooring across both the main and 2nd levels. The octagonal living room, complete with a tray ceiling and large windows, and the dining room with a charming bay window seat, create a warm and inviting space. The heart of the home is the kitchen, thoughtfully designed with quartz countertops, diagonal tile backsplash, SS appliances, and high staggered cabinets w/ valence lighting. An antique glass cabinet, lazy susan, and island w/ breakfast bar add practicality. The kitchen flows into the family room, where a gas fireplace, media niche, and large windows create a perfect atmosphere for quality time. Upstairs, the expansive primary suite showcases a tray ceiling, walk-in closet, and a luxurious 5pc ensuite with double quartz vanities and a spa-like whirlpool tub. Two additional bedrooms share ensuite access to a modern 4-piece bathroom, and the convenient second-floor laundry adds everyday ease. The finished basement adds living space with a large versatile rec room plus an additional generous bedroom ideal for guests or a teen retreat. Step outside to enjoy the fully fenced backyard complete with an interlock patio and ample green space for children and pets to play. This is a rare opportunity to own a luxurious yet family-oriented home in one of Burlington's most coveted neighbourhoods. A true turnkey gem offering space, style, and a welcoming community lifestyle (id:60626)
Royal LePage Burloak Real Estate Services
2317 Orchard Road
Burlington, Ontario
Welcome to a family residence nestled in the heart of Burlington’s prestigious Orchard community—where timeless elegance meets family functionality. Positioned on a beautifully landscaped corner lot on a quiet, family-friendly street, this home blends luxury features with everyday convenience. Just steps to transit, schools, shopping, and parks, it offers the ultimate in lifestyle and location. From the moment you arrive, the curb appeal impresses with manicured gardens and exterior pot lights that highlight the architectural charm. Step inside to 3,357sf of living space featuring hardwood flooring across both the main and 2nd levels. The octagonal living room, complete with a tray ceiling and large windows, and the dining room with a charming bay window seat, create a warm and inviting space. The heart of the home is the kitchen, thoughtfully designed with quartz countertops, diagonal tile backsplash, SS appliances, and high staggered cabinets w/ valence lighting. An antique glass cabinet, lazy susan, and island w/ breakfast bar add practicality. The kitchen flows into the family room, where a gas fireplace, media niche, and large windows create a perfect atmosphere for quality time. Upstairs, the expansive primary suite showcases a tray ceiling, walk-in closet, and a luxurious 5pc ensuite with double quartz vanities and a spa-like whirlpool tub. Two additional bedrooms share ensuite access to a modern 4-piece bathroom, and the convenient second-floor laundry adds everyday ease. The finished basement adds living space with a large versatile rec room—plus an additional generous bedroom ideal for guests or a teen retreat. Step outside to enjoy the fully fenced backyard complete with an interlock patio and ample green space for children and pets to play. This is a rare opportunity to own a luxurious yet family-oriented home in one of Burlington’s most coveted neighbourhoods. A true turnkey gem offering space, style, and a welcoming community lifestyle. (id:60626)
Royal LePage Burloak Real Estate Services
814 Brass Winds Place
Mississauga, Ontario
Stunning and Immaculate Home that Shows Pride of Ownership in the Most Desirable And Prime Meadowvale Village of Mississauga. This Home Features Sleek and Stylish Interior With Unique Attention To Details and Significant Investment In Renovation. This Detached Home Has Separate Living Room And Family Room With Hardwood Flooring, Pot Lights, Porcelain Tiles, Oak Stairs With Iron Pickets. Prime Bedroom 5 Piece Ensuite is Simply Beautiful. The Main Floor Laundry Area Features Custom Built Cabinet While The Bedrooms Have Custom Closet Organizers. The Stamped Concrete , Double Driveway Can Easily Accommodate Four Vehicles. Other Utilities Of the Home Include ,Side Patio, Custom Built Pergola And Shed. Home Is With In Walking Distance To St. Marcellinus Sec. School, Mississauga Sec. School, Rotherglen School And David Leeder School. Also Close To Hwy 401, 407, 403,Heartland Centre And Meadowvale Conservation. A Wonderful Cul De Sec Neighbourhood That Is Save For Kids And Family. (id:60626)
Right At Home Realty
10417 Hamptons Boulevard Nw
Calgary, Alberta
LOCATION, LUXURY, AND COMFORT — THIS DREAM HAS ALL!Located in the best part of The Hamptons, which is Calgary’s most sought-after golf course community, and just a short walk cross the street to Hamptons public school (K to 4), 3 mins drive to the junior high Tom Baines public school and 10 min drive to the famous Churchill high school. This house is also located near the Stoney ring road for an easy commute to the airport and the Rocky mountains. Backing onto a golf course and facing a large green space, this custom-built estate home offers a million-dollar view and unmatched privacy. This beautifully designed 4+1 bedroom plus office, 3.5-bathroom former show home offers over 4,000 sq ft of developed living space. The professionally designed, fully developed walk-out basement is ideal for entertainment, accommodating guests, or as a rental opportunity. Step inside to a grand 18-foot open-to-above foyer featuring a striking spiral staircase filling the home with natural light and a sense of grandeur. The main floor boasts an open-concept layout anchored by a gourmet chef’s kitchen, complete with a Bosch fridge, Bosch dishwasher, and a built-in oven and microwave which are replaced in the recent years. A spacious pantry adds generous storage.The living room features 18 feet soaring ceilings and floor-to-ceiling windows that capture the morning sun and provide tranquil views of the golf course. The space is centered around a stunning 3-sided fireplace. Step out onto the expansive balcony and enjoy views of the golf course and green space—perfect for morning coffee or evening relaxation. The balcony vinyl cover is brand new. Additional main-floor highlights include: A large office/guest room; An oversized laundry/mudroom; Elegant hardwood flooring; Expansive balcony with BBQ gas line.Upstairs, you’ll find 4 spacious bedrooms and 2 full bathrooms designed for family comfort. The master bedroom is a luxurious retreat, complete with a spa-like 5-piece ensuite. It i ncludes dual vanities, a Jetted soaker tub, separate shower, brand-new quartz countertop, and a skylight. The bedroom also offers an unobstructed view of both the golf course and green space, plus a beautiful nature gas fireplace. The second full bathroom also features a new quartz countertop, skylight, and attractive vinyl flooring. The professionally finished walk-out basement provides endless versatility—ideal as a guest suite, mortgage helper, or entertainment space. It has 1 bedroom and 1 full bath, a large recreation area/living room, a wet bar with direct access to a covered patio and landscaped backyardThe east-facing yard is perfect for sunny mornings and shaded summer afternoons.Backyard highlights: Expansive green space for family fun like living in forest; Mature apple tree with good production every year; Wooden Canopy surrounded by lush greenery that creates a peaceful, natural retreat; Covered patio. Additional Features: Oversized, heated double garage; Two new high-efficiency furnaces (id:60626)
Trustpro Realty
101 Denney Drive
Essa, Ontario
Welcome to The Westwood, a beautifully crafted home located at 101 Denney Drive in the charming Town of Baxter, built by award-winning builder Brookfield Residential. This contemporary 4-bedroom, 3.5 bath home effortlessly blends luxury with everyday functionality, offering an exceptional living experience for modern families. Step inside to a bright, open-concept main floor with soaring 10' ceilings and upgraded hardwood flooring throughout. The heart of the home is the chef-inspired kitchen, complete with a center island, quartz countertops, upgraded cabinets, a stylish backsplash and a convenient servery and walk-in pantry. The kitchen flows seamlessly into a spacious family room with a cozy gas fireplace, perfect for entertaining or relaxing. Also on the main level: a separate dining room for special gatherings and a private study, ideal for working from home. Upstairs, you'll find four generous sized bedrooms, each with access to a private ensuite or Jack & Jill bath. One bedroom features a private balcony, while the sun-filled primary suite includes a luxurious ensuite with a freestanding tub, offering a spa-like retreat. Don't miss your chance to call this thoughtfully designed home your own! (id:60626)
Stonemill Realty Inc.
1906 1028 Barclay Street
Vancouver, British Columbia
WELCOME HOME! Spectacular original show suite at PATINA with many design/upgrades. Fantastic views of English Bay, Howe Sound, North Shore Mountains & the city from virtually every room. The YMCA offers many facilities next door in addition to its own gym, club house and roof garden. Central Westend/downtown location steps to supermarket and theatres. 24/7 concierge/security. Deluxe interior with open kitchen, separate living and dining room, two bedrooms in opposite end, 2 full baths, a large den/office/storage room plus 2 side-by-side parking stalls with EV charging available.Tenanted until June 30, 2025. (id:60626)
Royal Pacific Realty Corp.
1252 Lakeview Drive
Oakville, Ontario
Welcome to 1252 Lakeview Drive, a beautifully updated 3-bedroom backsplit in the desirable Falgarwood neighbourhood of East-Oakville. Situated on a premium 65 x 108 lot, this home offers 2,500 SQFT of finished living space with a fantastic layout for families. Inside, youll find a brand new custom kitchen (2025), new flooring, and a renovated bathroom with ensuite privileges. Other updates include a new roof (2023) and 200-amp electrical panel upgrade (2025). The bright, walk-out lower level adds valuable flexible living space filled with natural light. Step outside to your large, private backyard, complete with a patio for entertaining and ample garden space. Nature lovers will appreciate the rare backyard entry to the tranquil Iroquois Shoreline Woods Park trails. Additional features include an attached double garage, parking for six cars, and a quiet, family-friendly community close to top-rated schools, shopping, transit, and highways. Move-in ready with immediate possession availabledont miss this exceptional opportunity! (id:60626)
Real Broker Ontario Ltd.
1252 Lakeview Drive
Oakville, Ontario
Welcome to 1252 Lakeview Drive, a beautifully updated 3-bedroom backsplit in the desirable Falgarwood neighbourhood of East-Oakville. Situated on a premium 65’ x 108’ lot, this home offers 2,500 SQFT of finished living space with a fantastic layout for families. Inside, you’ll find a brand new custom kitchen (2025), new flooring, and a renovated bathroom with ensuite privileges. Other updates include a new roof (2023) and 200-amp electrical panel upgrade (2025). The bright, walk-out lower level adds valuable flexible living space filled with natural light. Step outside to your large, private backyard, complete with a patio for entertaining and ample garden space. Nature lovers will appreciate the rare backyard entry to the tranquil Iroquois Shoreline Woods Park trails. Additional features include an attached double garage, parking for six cars, and a quiet, family-friendly community close to top-rated schools, shopping, transit, and highways. Move-in ready with immediate possession available—don’t miss this exceptional opportunity! (id:60626)
Real Broker Ontario Ltd.
26 Fraser Road
Leamington, Ontario
THIS NEARLY 8400 SQ FT BUILDING IS SITUATED ON APPROX 1/2 ACRE LOT ZONED C2. EASY ACCESS TO MAIN ROADS & HIGHWAYS AND POSITIONED IN AND IDEAL OFFERING OF COMPLIMENTARY BUSINESSES - RONA IS DIRECTLY ACROSS, TIM HORTONS AND SUCCESSFUL LOCAL NATIONAL BRANDS. THE MIXED USE OF THE BUILDING OFFERS RETAIL, WAREHOUSE & 52 SELF-STORAGE UNITS. CURRENT OCCUPANT USES 12+ UNITS FOR OFFICES & STORAGE. UPDATED ARCHITECTURAL EXTERIOR, WELL MAINTAINED INTERIOR, NEW HVAC (2024), RENOVATIONS (2013) + THE LOCATION MAKE THIS BUILDING A FANTASTIC ADDITION TO ANY PORTFOLIO. CALL TODAY! (id:60626)
Jump Realty Inc.
11132 Patricia Drive
Delta, British Columbia
Court Order Sale. This 5 bedroom 3 bathroom BASMENT home very well maintained in a family oriented neighborhood. Quiet street with tons of privacy, 3 BED ROOM 2 FULL BATHROOM UPSTAIR ,2 BEDROOM SUITE (kitchen and separate entry already downstairs). Home gets tons of natural light and has had a few updates throughout the years: new floors, kitchen cabinets, NEW WINDOWS,deck in the backyard. Quick access to Alex Fraser Bridge to get to Richmond and New Westminster, and Highway 17 to get to Langley and surrounding areas. Schools in catchment are Elementary (Devon Gardens) which is walking distance, & Highschool (Delview Secondary School) which is just a few minutes away. Close to shops and recreation, also walking distance to bus stops . OPEN HOUSE SATURDAY FROM 1 TO 3 PM (id:60626)
Jovi Realty Inc.
















