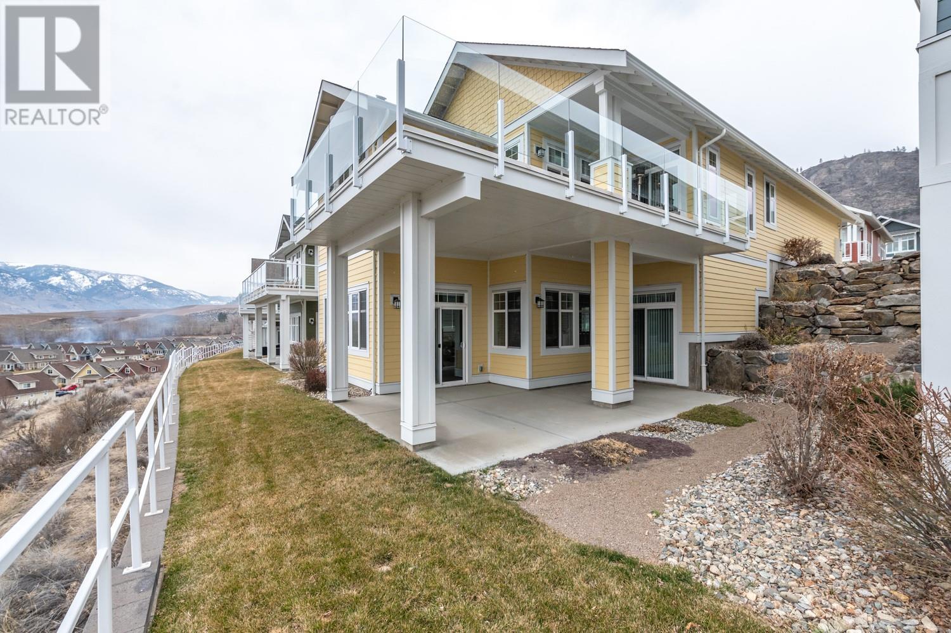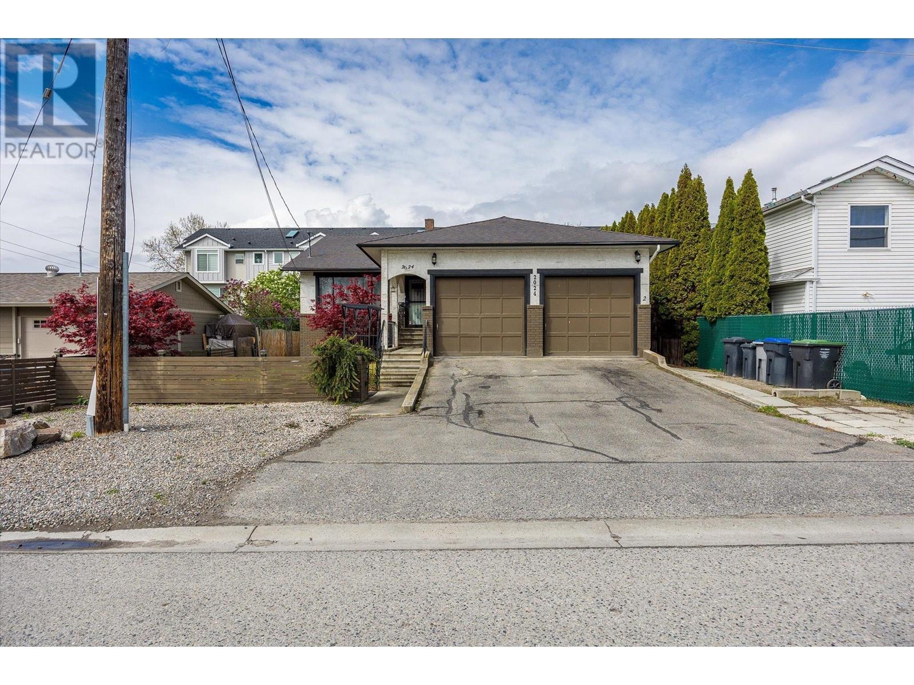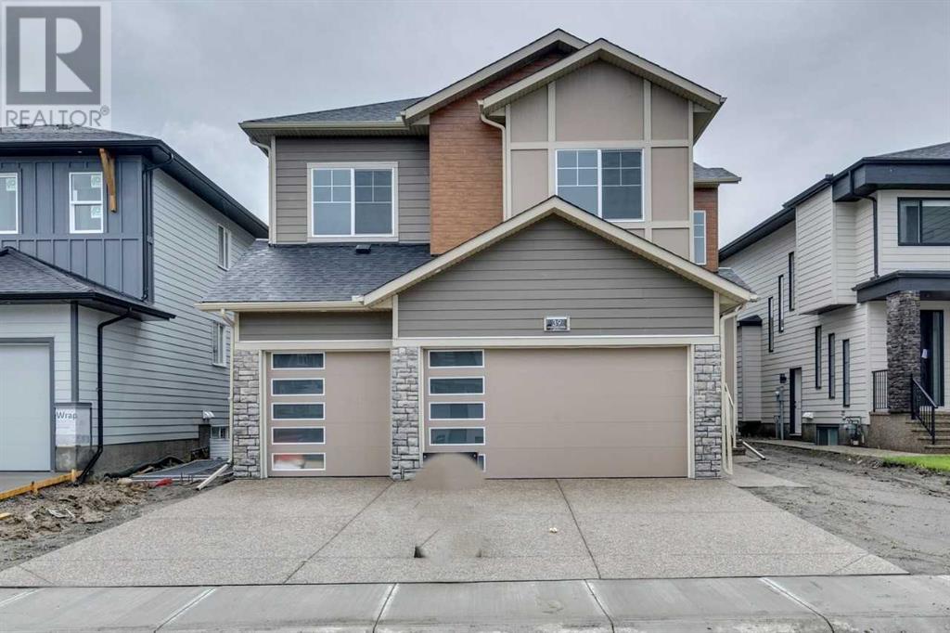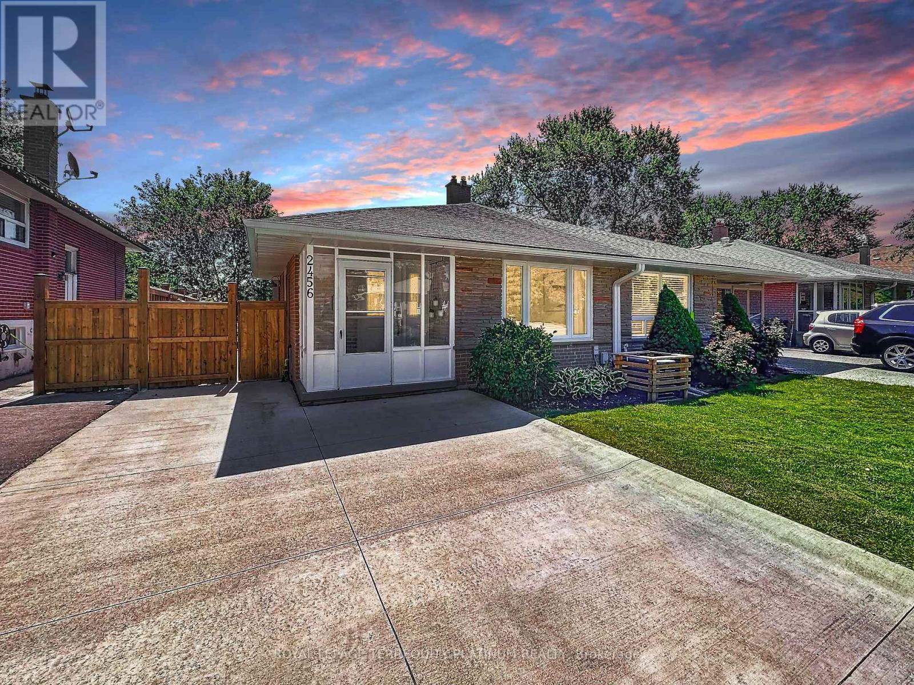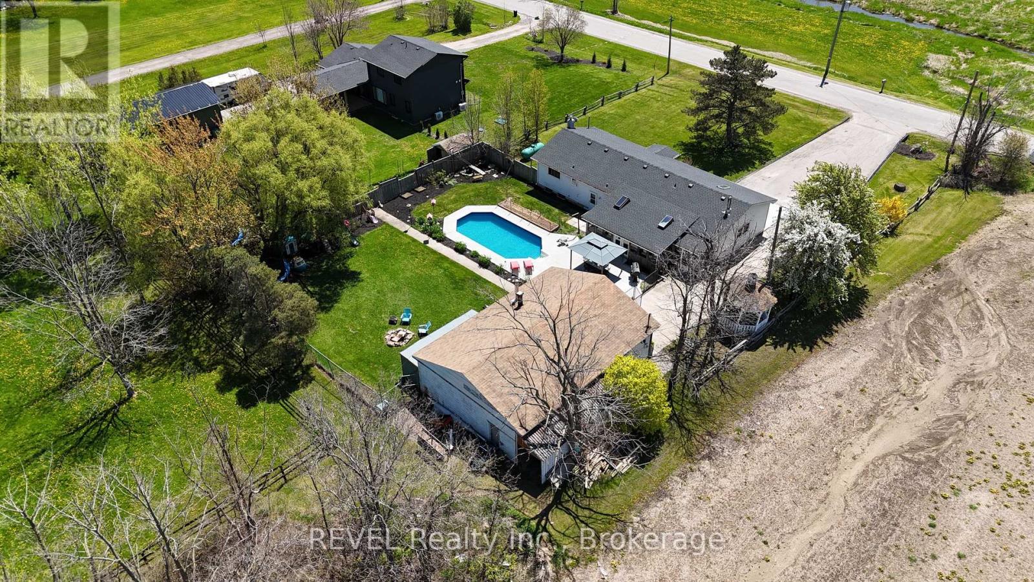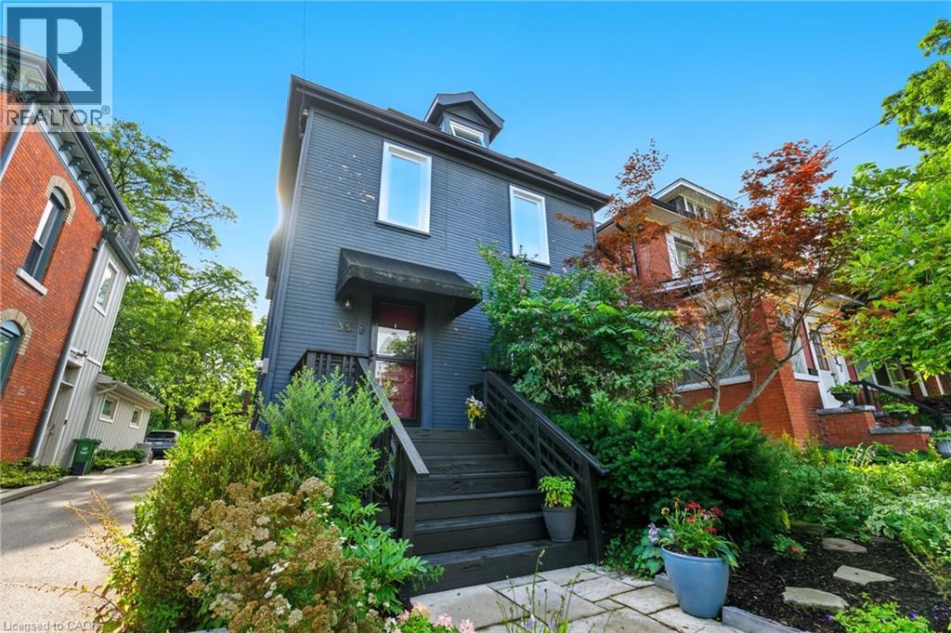36 Secinaro Avenue
Hamilton, Ontario
***This DETACHED ANCASTER Home with OVER 2300 SF + FINISHED BASEMENT offers you AMAZING VALUE*** *Enjoy your Summer ready PRIVATE backyard with composite deck & BBQ hookup. *LUXURY FINISHES: CALIFORNIA SHUTTERS, HARDWOOD Flooring, QUARTZ Countertops throughout, GAS FIREPLACE and more *TURN KEY: nothing to do but move in & enjoy! *LOVE SHOPPING? Meadowlands Shopping Centre is minutes away. *WOULD RATHER BE GOLFING? HAMILTON GOLF & COUNTRY CLUB is less than 10 minutes away. *And the KIDS? Near TOP RATED SCHOOLS *YOU'RE A COMMUTER? Easy access to the 403. (id:60626)
Exp Realty
31 Woodenhill Court
Toronto, Ontario
Welcome to this immaculately kept and original owner semi-detached home tucked at the end of a quiet cul-de-sac in a vibrant and family-friendly neighbourhood, ideally situated near major transit options. This well-maintained bright and spacious carpet-free home offers a functional layout with two separate basement entrances and a two car tandem garage/workshop that provide flexibility for future rental potential, or a customized setup. The main floor features an open concept living and dining space with large windows that bring in natural light into the home. The eat-in kitchen with a walk out to a bonus room and covered patio, offers indoor/outdoor living, perfect for entertaining. Upstairs, you'll find three well-sized bedrooms and a full 4 piece bathroom. One of the secondary bedrooms includes a rough in for gas/water, creating the option to add an additional kitchen/bathroom. The lower level offers even more functional space, with a large recreation room, a second full bathroom, and a kitchen set up with the two separate entrances making it ideal for multi-generational living or an in-law suite. Enjoy outdoor living with an oversized, private and manicured sun-filled backyard. Located just steps from local trails and green space, providing plenty of room to enjoy the outdoors. You'll also benefit from proximity to local schools, shops, restaurants, bakeries, cafes, and convenient transit options including the TTC, and the soon to open Caledonia LRT & Go Station. (id:60626)
RE/MAX Hallmark Realty Ltd.
2450 Radio Tower Road Unit# 182
Oliver, British Columbia
Welcome to your dream retreat at the Cottages on the Lake! This meticulously cared-for property boasts one of the BEST VIEWS of the lake, ensuring every moment is filled with awe-inspiring beauty. With original owners who've never rented out, this home exudes a sense of pristine perfection with upgrades chosen to maximize view and sunlight. 11ft ceilings in the extended basement, complemented by a spacious concrete patio below; The kitchen is a culinary haven with its white modern tall farmhouse cabinets, complete with a farm sink and quartz countertops, wine fridge, crown molding, and a double vaulted living room, creating a stunning entertaining space. Retreat to the Master Ensuite with a frameless glass walk-in shower and a jetted tub, promising ultimate relaxation after a day of lakeside adventures. The extended garage offers ample space for all your toys, equipped with hot and cold water for added convenience. This property comes furnished, with a BOAT SLIP and a newer GOLF CART, ensuring endless fun on the lake. Don't miss your chance to own this slice of paradise at Osoyoos Lake. Indulge in luxury, tranquility, and breathtaking views. Enjoy the convenience of no GST or PTT on this purchase, and the flexibility of allowing rentals for 5 days or longer. (id:60626)
RE/MAX Realty Solutions
2024 Wilkinson Street
Kelowna, British Columbia
This home is beautifully situated in one of Kelowna's central locations on Wilkinson Street. This vibrant setting places you within minutes of some of Kelowna's top-rated schools, as well as an endless array of shops, restaurants, parks, and golf courses.There is also an exciting opportunity to purchase this redevelopment property, which includes an existing home currently generating solid rental income within the Capri Center Redevelopment Corridor. The main level features 3 bedrooms and 2 bathrooms, while the basement suite offers 2 bedrooms and 2 bathrooms with a separate entrance. This property falls under Urban Centre (UC2) Zoning, allowing for the development of 4-6 story apartments and townhome/apartment combinations. Its location boasts close proximity to all major amenities, including grocery stores, downtown Kelowna, and convenient access to Highway 97. (id:60626)
Realtymonx
8390 Centre Street
Delta, British Columbia
WELCOME HOME to this amazing spacious 2 level duplex-style home with YOUR OWN PRIVATE BACKYARD OASIS, featuring easy care landscaping, private hot tub, fully fenced yard for your dog and ideal for entertaining & enjoying relaxing sunsets!!! This 3 bed / 3 bath ORIGINAL OWNER HOME shows exceptionally well, with many updates including NEW WHITE DESIGNER KITCHEN, primary suite boasts ARTISAN MOSAIC TILE with oversized shower, walk-in-closet & romantic Fireplace. BARE LAND STRATA FEE of $250 p/m. Double garage + 2 more parking spots. Great bus & commuting access. AN IDEAL PLACE TO CALL HOME! Book your private showing today!!!! (id:60626)
Homelife Benchmark Realty (Langley) Corp.
20370 Thorne Avenue
Maple Ridge, British Columbia
Welcome to your conveniently located, 4-bed, 3 bath updated home with potential mortgage helper! Located in popular South West Maple Ridge, mere blocks away from elementary schools, shopping, the WCE, and highways, makes commuting a breeze. Upgrades include fresh paint throughout the house, a lifetime metal roof, heat pump, new windows and floors, an oversized back deck and more. Step out your French doors onto the front or back deck to enjoy a morning coffee in the sunshine. The sizeable backyard also boasts raised garden beds with fresh Canadian produce on its way! The front/side yards are low-maintenance, also a good-sized shed for all your tools and more. The 1-bed and den downstairs provides an excellent opportunity for that extra needed income. Don't wait! (id:60626)
RE/MAX Treeland Realty
39 South Shore Road
Chestermere, Alberta
Nestled in the serene lakeside community of South Shore, Chestermere, this stunning 5-bedroom, 4-bathroom 2-storey home by Sunview Custom Homes offers luxurious living with modern comfort. Featuring 9-ft ceilings on all levels, a south-facing backyard, and a grand double-door entry, this home is as functional as it is elegant. The main floor showcases an open-to-below foyer, glass railing, rich hardwood floors, and a family room with a gas fireplace. A spice kitchen with gas stove, hood fan, and sink is perfect for culinary needs. A main-floor bedroom and full bath offer flexibility for guests. Upstairs features a bonus room, a luxurious primary bedroom with custom shower and private balcony, plus a second master. Two more bedrooms with built-in closets, full bath, and laundry room with sink complete the upper floor. Additional highlights include quartz countertops, stainless steel appliances, side entry to basement, and a dura deck for outdoor enjoyment. (id:60626)
Bode Platform Inc.
2456 Padstow Crescent
Mississauga, Ontario
Truly the best combination of style and function, located in the small-town feel of Clarkson! This turnkey 4 bedroom home has been meticulously maintained and checks off all of the boxes! Modern kitchen opens up into the dining room so you stay connected with your guests. Stainless steel appliances, granite counters, plenty of storage and prep space to satisfy even the most experienced chefs! The living/dining space is open and inviting, with wood floors throughout. 4 great sized bedrooms can accommodate families, guests and work-from-home space. Walkout to private backyard with new fence, large deck with plenty of space for play and parties. Finished basement offers additional living space and tons of storage in the crawl space. Widened driveway is a bonus and convenient. Easy commute downtown via quick access to the QEW or short drive to Clarkson GO Station. Enjoy the water views at Lakeside Park or greenery at any of the numerous parks that make up the Clarkson community. (id:60626)
Royal LePage Terrequity Platinum Realty
2018 13a Av Nw
Edmonton, Alberta
**LAUREL**SOUTH EDMONTON**2 FINISHED BASEMENTS** ONE BEDROOM WITH KITCHEN & WASHROOM** TWO BEDROOM WITH KITCHEN & WASHROOM & LAUNDRY** MAIN FLOOR HAS TWO LIVING ROOMS WITH SPICE KITCHEN, ONE MAIN FLOOR BEDROOM AND FULL WASHROOM, UPPER FLOOR OFFER TWO BEDROOMS CONNECTED WITH JACK AND JILL WASHROOMS & OTHER TWO ROOMS ENSUITE WITH 5 PIECE WASHROOMS EACH. THIS FULL CUSTOMIZED HOUSE IS LOCATED NEAR SCHOOLS, PARKS , SHOOPING PLAZA , REC CENTER AND ALL AMENTIES. FULLY CUSTOM FINISHES WITH FEATURE WALLS , FIREPLACE IN FAMILY AREA, GAS LINE FOR SPICE KICTHEN FOR HEAVY COOKING & MANY MORE. (id:60626)
Nationwide Realty Corp
350 Kemp Road W
Grimsby, Ontario
Privacy, serenity, and unmatched convenience Await You! Nestled along a scenic country road, this beautifully updated sprawling bungalow offers the perfect blend of peaceful rural living and easy access to city amenities. Set on approximately half an acre, the property features a stunning backyard oasis complete with a sparkling in-ground pool and multiple patio areas ideal for outdoor entertaining or quiet relaxation. Step inside to discover an open-concept layout that effortlessly combines style and functionality. The updated eat-in kitchen is a chefs dream, boasting elegant countertops, ample cabinetry, and seamless flow into both the spacious family room and the expansive three season sunroom an ideal space for hosting gatherings or enjoying morning coffee with a view. The home also includes tastefully renovated bathrooms, an updated cistern and concrete porch/patio, offering peace of mind and modern comfort. For hobbyists or those in need of extra storage, the impressive 42' x 30' workshop is a dream come true. All this privacy and tranquility is just five minutes from the QEW and the heart of town giving you the best of both worlds. Don't miss your chance to experience the charm of country living without sacrificing convenience! (id:60626)
Revel Realty Inc.
35 Mountain Avenue
Hamilton, Ontario
Incredible opportunity in the heart of desirable Kirkendall South! This charming 2.5-storey home sits on an impressive 198-foot deep lot and boasts a resort-style backyard featuring a saltwater pool, stamped concrete, raised deck, vegetable garden and bonus shed space an entertainer's dream!Inside, you'll find a bright, open-concept layout full of character, original pine floors, high ceilings, and large principal rooms. The main level offers a functional kitchen with walkout to the yard, spacious living and dining areas, and a convenient 3-piece bath.Upstairs, the primary retreat impresses with a vaulted ceiling, skylight, ensuite privilege to a renovated bathroom, laundry access, and garden doors perfect for a future second-storey deck. A second bedroom and a versatile den complete this level. The third floor is fully finished and currently used as a third bedroom.Recent improvements include windows and solar panels completed in 2023. This home offers the perfect blend of charm, function, and outdoor luxury all just steps to Locke Street, parks, top schools, and trails. (id:60626)
RE/MAX Escarpment Realty Inc.
35 Mountain Avenue
Hamilton, Ontario
Incredible opportunity in the heart of desirable Kirkendall South! This charming 2.5-storey home sits on an impressive 198-foot deep lot and boasts a resort-style backyard featuring a saltwater pool, stamped concrete, raised deck, vegetable garden and bonus shed space — an entertainer's dream! Inside, you'll find a bright, open-concept layout full of character, original pine floors, high ceilings, and large principal rooms. The main level offers a functional kitchen with walkout to the yard, spacious living and dining areas, and a convenient 3-piece bath. Upstairs, the primary retreat impresses with a vaulted ceiling, skylight, ensuite privilege to a renovated bathroom, laundry access, and garden doors — perfect for a future second-storey deck. A second bedroom and a versatile den complete this level. The third floor is fully finished and currently used as a third bedroom. Recent improvements include windows and solar panels completed in 2023. This home offers the perfect blend of charm, function, and outdoor luxury — all just steps to Locke Street, parks, top schools, and trails. (id:60626)
RE/MAX Escarpment Realty Inc.



