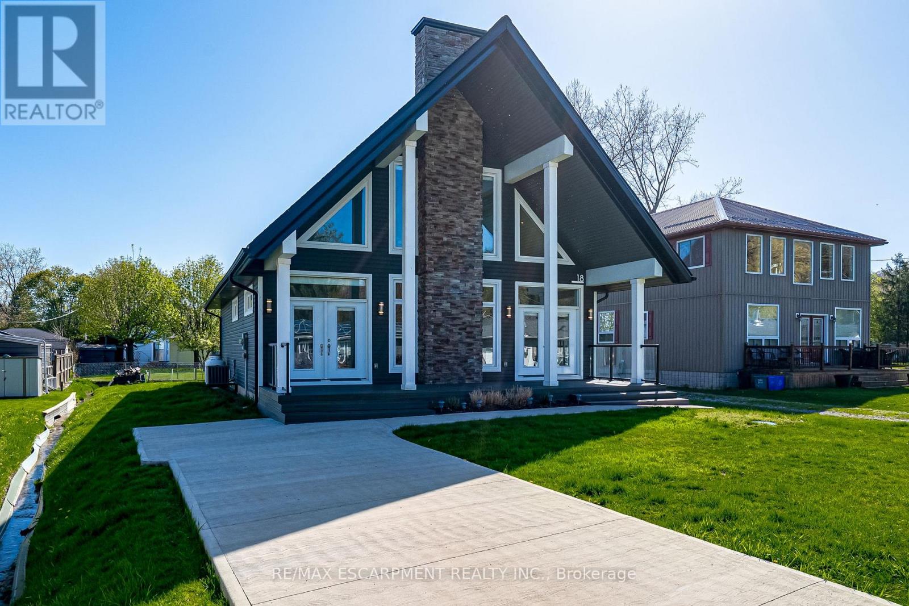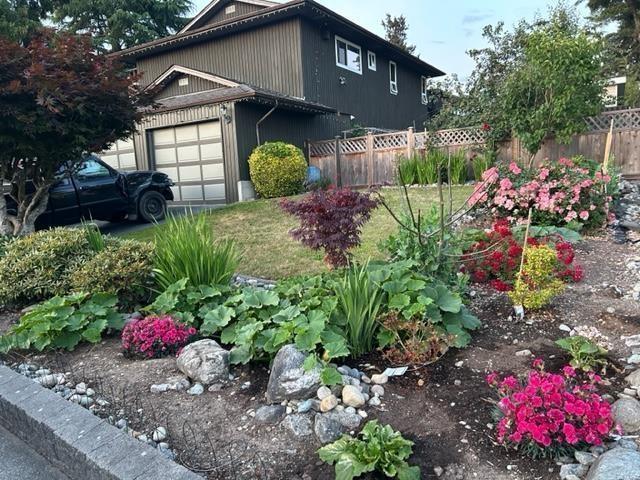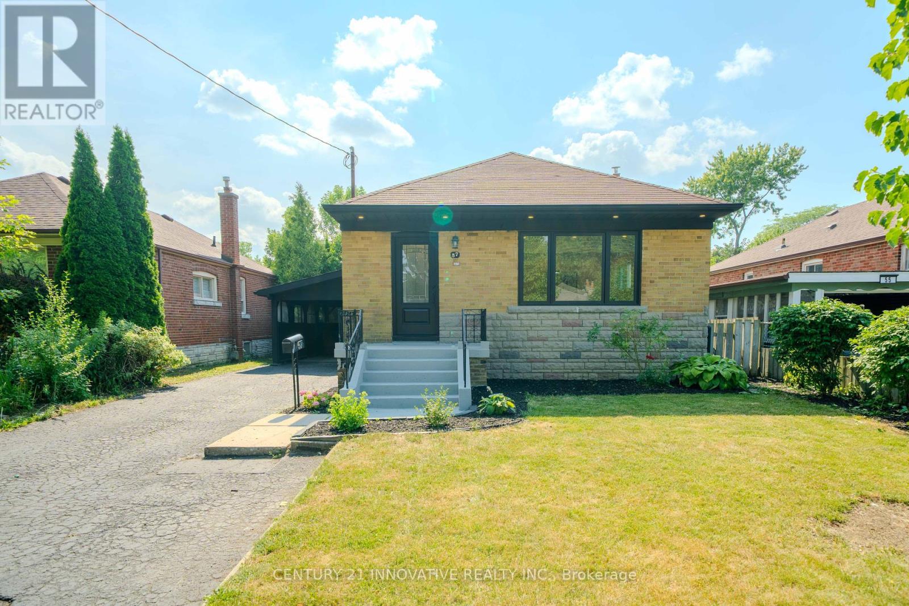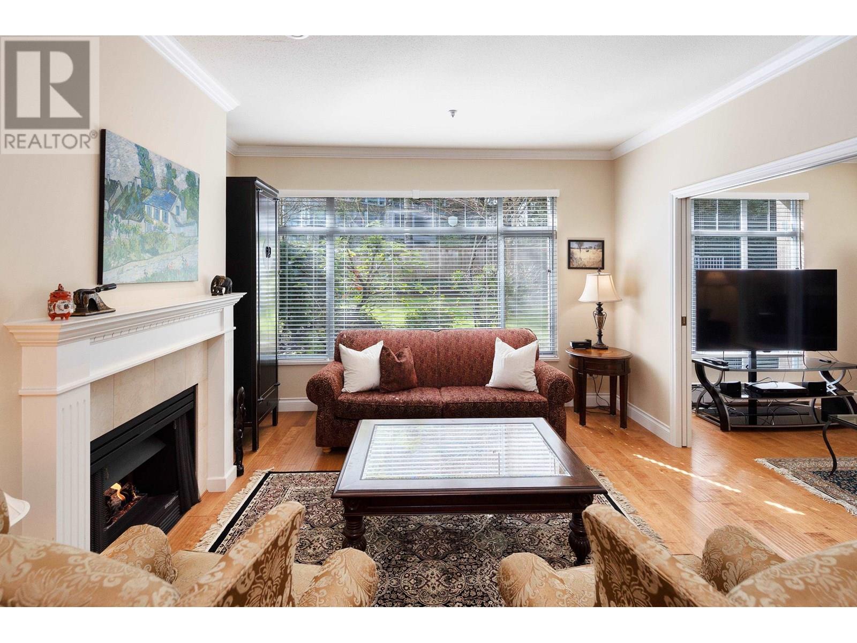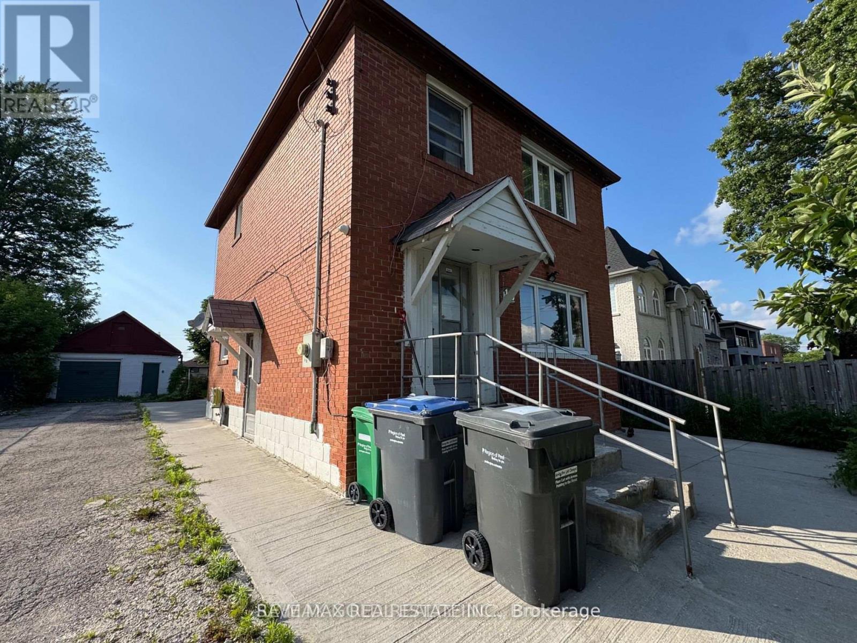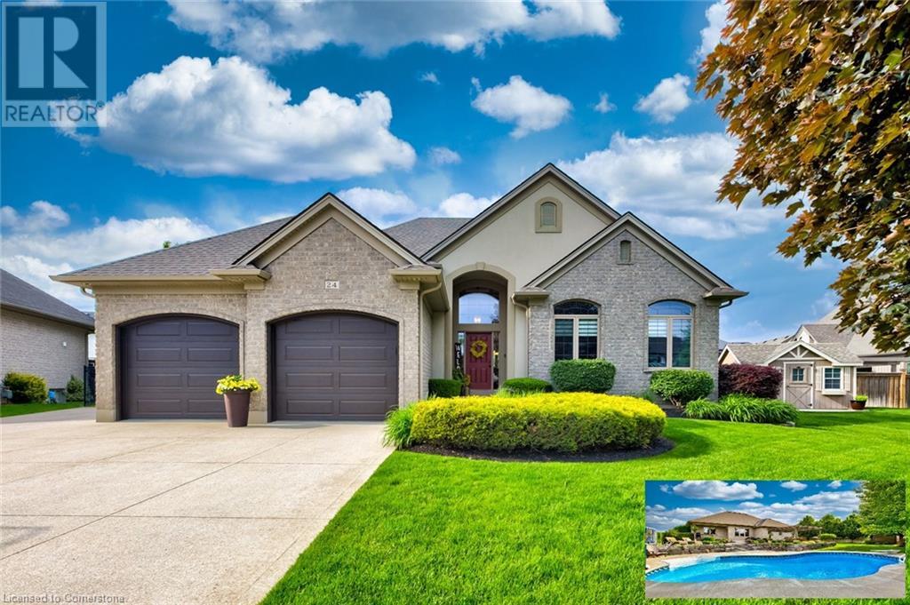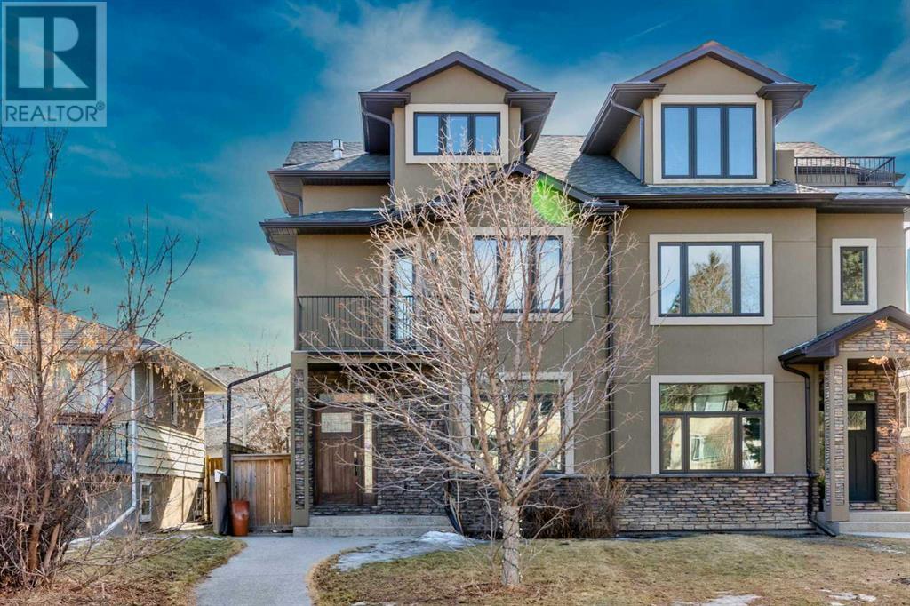18 Walter Street
Norfolk, Ontario
Welcome to 18 Walter Street, a spectacular family retreat in picturesque Turkey Point! This home was built brand-new in 2016 with 3 bedrooms and 1 bathroom on a generous 50x148 foot lot, and is located just a one minute walk to Turkey Point Beach on beautiful Lake Erie. As you arrive, youll appreciate the concrete driveway with ample parking for the whole family and spacious front porch. The sun flooded main floor boasts vaulted ceilings, pot lights, a stone-accented electric fireplace, and an open concept living-dining-kitchen floorplan thats perfect for entertaining. Completing the main floor are two bedrooms, a four piece bathroom, main floor laundry, and easy access to the backyard. Travel upstairs to the loft-style second level to find a family room perfect for extra space when the whole familys in town, ample closet space with potential for a second bathroom, and an additional bedroom as well. Travel outside to the back deck from either the kitchen or primary bedroom, and youll appreciate the beautiful backyard with tons of space for play or entertaining, and a shed with ample space for storage. Complete with all of the modern conveniences and easy access to the lake and natural surroundings, this property has something for everyone! (id:60626)
RE/MAX Escarpment Realty Inc.
9094 117 Street
Delta, British Columbia
PRICED BELOW BC ASSESSMENT. With great street appeal & a family-friendly layout, this 4-level split is ideal for growing families. Inside, you'll find 4 spacious bedrooms upstairs, including a primary suite w/ a full en-suite & walk-in closet. The bright, family-sized dining & living rooms feature a cozy corner window seat-perfect for gatherings. The large kitchen comes w/ a comfortable eating area & overlooks the inviting family room, where French doors open to a 14'7" x 13'2" patio-ideal for outdoor entertaining. A 5th bedroom is conveniently located off the family room, next to a full 3-piece bathroom. The basement boasts a huge rec room w/ plenty of storage. Just a short walk to Gibson Elem. & Delview Secondary. (id:60626)
Sutton Premier Realty
Exp Realty Of Canada
1 Fairwood Circle
Brampton, Ontario
Stunning double door entry welcomes you into this beautifully designed 4-bedroom home featuring a modern glass door and spacious open concept ,layout. Includes a bright computer loft - perfect for working from home or study space. Fully finished 2-bedroom basement ideal for extended family or rental potential. Conveniently located close to all amenities, schools, library, recreation center, parks, transit, hospital and worship places. You will absolutely love this home! (id:60626)
RE/MAX Excellence Real Estate
57 Leahann Drive
Toronto, Ontario
57 Leahann Dr Renovated Gem in the Heart of Scarborough! Welcome to this beautifully renovated home featuring 3+3 spacious bedrooms and 4 modern washrooms, nestled in a family-friendly neighbourhood. This stunning property boasts a legal basement apartment with a separate entrance perfect for generating rental income! over $100k spent on a professional renovation. Step inside to discover an inviting open-concept layout, complete with a chefs dream kitchen, pot lights throughout, and stylish finishes that blend comfort and elegance. Enjoy the outdoors in your large private backyard, ideal for summer gatherings and family fun. Long driveway with ample parking, proximity to TTC transit, shopping, schools, and all the conveniences Scarborough has to offer. Dont miss this incredible opportunity to live and invest in one of Scarboroughs most desirable pockets! (id:60626)
Century 21 Innovative Realty Inc.
125 5735 Hampton Place
Vancouver, British Columbia
This private, expansive corner suite offers the most sought-after floor plan at "The Bristol," featuring a sep. entrance through the building's manicured gardens - a true townhome feel. Fully reno'd, quiet NW facing home boasts 9ft ceilings, large windows, gas f/p, ample storage, & HW flrs throughout. Over 1350sqft w/2 bdrms, versatile 3rd bdrm/den, & 2 luxurious full baths. Dream kitchen w/SS appliances & eat-in area/office. Ideal for downsizing w/large principal rms, exceptional outdoor space w/covered & open patios surrounded by lush greenery. 2 side-by-side pkg, storage locker, EV charging, & resort-like amenities (gym, sauna, hot tub, guest suites). Proactive Strata Council & wonderful live-in resident caretaker. Just steps away from the vibrant Wesbrook Village & conveniences of UBC. (id:60626)
RE/MAX Select Properties
15 Scarboro Street
Mississauga, Ontario
Great opportunity for Investors & Developers & End User's to own a detached home with two self-contained units on the premium lot of 46ft x 128ft " lot itself is valued at over $1 million", located in one of most demandable & matured neighborhoods of Mississauga. Home offers 3 separate living spaces with strong rental income. Main & upper floor offer's a bright living & dining area with large kitchen, 3 spacious bedrooms+1.5 washrooms. 2 great rental income units, "bachelor apartment" with combined Living + bedroom with washroom currently rented for $700/Month. 2 Bedroom + 1 washroom basement apartment with private separate entrance currently rented for $1300/month. Detached garage + 10 car parking driveway. Option to add garden suite ( subject to city approval ). Minutes to Hwy 427, Airport, Malton GO & Westwood mall, walking distance to schools, parks, community centres, places of worship. (id:60626)
Save Max Real Estate Inc.
2 1060 Sutlej St
Victoria, British Columbia
In the heart of Cook Street Village, one of the most beloved neighbourhoods in Victoria, you will find this incredible 3 bed + 3 bath townhouse. The perfect location with an even better floor plan! With one bedroom on the main floor plus 2 large bedrooms upstairs, each with its own ensuite bathroom, this layout works for everyone. Walk through the adorable yellow door and feel instantly at home with an updated white kitchen, laminate floors, heat pump, main floor laundry room and plenty of natural light. Featuring an attached garage, private patio and yard with irrigation truly make this feel like a home you can live in for years to come. Even better than the home itself is the community. Cook Street Village is brilliantly walkable and welcoming, with everything you need right out your front door. Steps to markets, shops, professional services, restaurants, pubs and, of course, the beautiful Beacon Hill Park and oceanfront paths along Dallas Rd - this location is unparalleled! (id:60626)
RE/MAX Camosun
24 Belmont Avenue
Tillsonburg, Ontario
Pack your bags, the search is over!! Located in the sought after Brookside neighbourhood and sitting on a huge pie shaped yard, this gorgeous 4 bedroom custom built executive bungalow by Dalm Construction is finished top to bottom, features a back yard oasis and shows like a model. The super bright; open concept main level features a modern kitchen with plenty of counter space, floating island, ceramic back-splash and a convenient desk build-in with attached pantry. Also featured are the gas fireplace with stone feature wall, pot lighting, custom blinds, 5 appliances, engineered hardwood + porcelain floors, 9ft ceilings, vaulted foyer and mudroom with laundry rough-in. Spoil yourself after a long days work in the updated en-suite bath with glass shower, free standing soaker tub and double vanity. Needing extra living space? The finished lower level offers a spacious family room with large windows, rec room/games room, bedroom, 3pcs bath, laundry and a large storage area that doubles perfectly as an exercise room or workshop. Enjoy morning coffee or an evening cocktail on the large interlock deck overlooking the fully fenced picture perfect yard with heated in-ground salt water pool, pool shed, extensive stonework, garden shed and pergola. You won’t have any problems with parking as the spacious concrete drive comfortably fits 5 vehicles in addition to the double garage. Other notables include water softener, water heater (2019), roof (2022), pool pump + salt cell (2022) and sprinkler system on sand point. Conveniently located just minutes to schools, shopping, parks, hospital and scenic nature trails. Pride of ownership in this home is impossible to overlook; as attention to detail is evident at every turn. Be sure to add 24 Belmont Ave to your “must see” list today... you won’t be disappointed! (id:60626)
Grand West Realty Inc.
132 Chemin Cocagne Sud
Cocagne, New Brunswick
Welcome to 132 Cocagne South, where a new lifestyle awaits the lucky new owners! Nestled along the serene Cocagne River, this charming bungalow is packed with delightful features. It boasts three spacious bedrooms and a full bath, complemented by an inviting open-concept kitchen and dining areawith a cozy breakfast nook perfect for morning coffee. Step just a few feet away, and you'll find yourself in a spectacular oversized sunroom, complete with a lap pool and expansive glass windows that frame breathtaking views of the river. If you venture outside, youll discover a stunning 150-foot wharf, ideal for boating adventures with your speedboat or jet ski. The river offers convenient access to the beautiful Baie. The backyard is designed for summer enjoyment, offering ample space to gather with friends and family while soaking in the beauty of riverside living. Additionally, this property features an attached garage equipped with a convenient stand-up tanning unit. Dont miss the charming side cottagea perfect retreat for guests. On the other side, youll find a spacious double garage that boasts a fully equipped gym upstairs, complete with heating from a ductless mini-split heat pump and full insulation. This incredible property is truly a must-see for anyone looking to embrace a lifestyle of relaxation and fun with loved ones. Youre sure to fall in love with everything this home has to offer! (id:60626)
RE/MAX Quality Real Estate Inc.
2323 22 Avenue Sw
Calgary, Alberta
Welcome to 2323 22 Ave SW, a stunning 3 storey home built in 2007 in the highly sought-after inner-city community of Richmond, Calgary. With 2,251 sq. ft. of developed living space, this extensively updated property offers an exceptional blend of modern luxury and investment potential, making it perfect for families or short-term rental opportunities.Step inside to a bright, open-concept main floor featuring hardwood floors, custom tile work throughout, and in-floor heating for year-round comfort. The chef’s kitchen is a true centrepiece, boasting stainless steel appliances, a gas range stove, granite countertops, an under-mount sink, a large central island, and ample storage—perfect for entertaining and daily living.The second floor offers two spacious bedrooms, each with a private ensuite, providing comfort and privacy. The third floor is a fully independent suite with a full bathroom, ideal for extended family, a home office, or a high-demand short-term rental space.The fully finished basement features oversized ceilings, in-floor heating, a large bedroom, and a full bathroom, adding even more flexibility.Outside, enjoy a fully landscaped backyard, while the double detached garage adds convenience. Located minutes from downtown, Marda Loop, parks, schools, and top amenities, this move-in-ready home is an opportunity you won’t want to miss! (id:60626)
Real Broker
14 Highview Street
Alma, Ontario
Set on over one-third of an acre and backing onto peaceful open farmland, this executive raised bungalow offers the perfect blend of high-end living and rural tranquility. Step inside to a bright and airy open-concept layout, featuring tray ceilings, rich hardwood flooring, and a striking gas fireplace in the great room. The custom gourmet kitchen is a true showstopper, complete with a large island, quartz countertops, and a seamless flow into the dining area. Patio doors lead to your own private backyard retreat, where a beautifully landscaped deck overlooks open fields and showcases a stunning fire pit area, the perfect place to unwind under the stars and take in breathtaking sunset views. The main floor offers three spacious bedrooms plus a den, ideal for a home office or fourth bedroom. The primary suite is a true sanctuary, featuring a walk-in closet and a recently renovated spa-inspired ensuite with a glass-enclosed shower and roughed-in heated floors, including in the shower itself, the ultimate in luxury comfort. The fully finished lower level offers oversized windows, a 5th bedroom, half bath, and a spacious recreation area - perfect for entertaining, a home gym, or guest accommodations. The three-car garage includes a separate bay ideal for a workshop or studio, perfect for car enthusiasts or hobbyists. This home boasts a ton of upgrades and renovations, reflecting careful attention to detail and high-quality finishes throughout. This is more than just a home, it's a carefully curated lifestyle property that offers refined interiors, thoughtful upgrades, and peaceful outdoor living in one of Drayton's most picturesque rural settings. (id:60626)
RE/MAX Icon Realty
96/102 Bishop Lane
Prince Edward County, Ontario
Rare Waterfront Family Compound Opportunity! Two Charming Cottages, One Incredible Price! Welcome to your dream waterfront retreat! This unique opportunity includes two picturesque cottages being sold together at a reduced price perfect for families looking to create lasting memories in a one-of-a-kind setting. Nestled along the clean, swimmable shores of the Bay of Quinte, this beautiful property features: A Cozy, Four-Season Cottage: ideal for year-round living or vacationing, this charming home offers warm wood finishes, a wood burning fireplace, bright open living spaces, walkout basement with a gas fireplace and unbeatable water views. Whether you're enjoying a summer BBQ on the deck or a cozy winter escape by the fireplace, this cottage has you covered in every season. A Sweet Three-Season Guest Cottage: Just steps away, the second cottage is perfect for hosting family, friends, or even generating rental income in the warmer months. Its full of character, comfort, and vintage cottage charm. Prime Waterfront Access With crystal-clear water that's perfect for swimming, a gently sloping shoreline, and a private dock, this is a true aquatic playground. Bring the kids, bring the paddleboards, and bring your fishing rods this spot is known for some of the best fishing in the entire Bay of Quinte region. Whether you're gathering around the firepit, enjoying sunset drinks on the dock, or teaching the kids to fish off the shoreline, this property has everything you need to create the perfect family compound. Don't miss this chance to own two incredible waterfront cottages for less than the price of buying them separately. Opportunities like this don't come around often! Check out this individual listings by seeing MLS X12257556 for 96 Bishop and X12257582 for 102 Bishop. (id:60626)
Keller Williams Energy Real Estate

