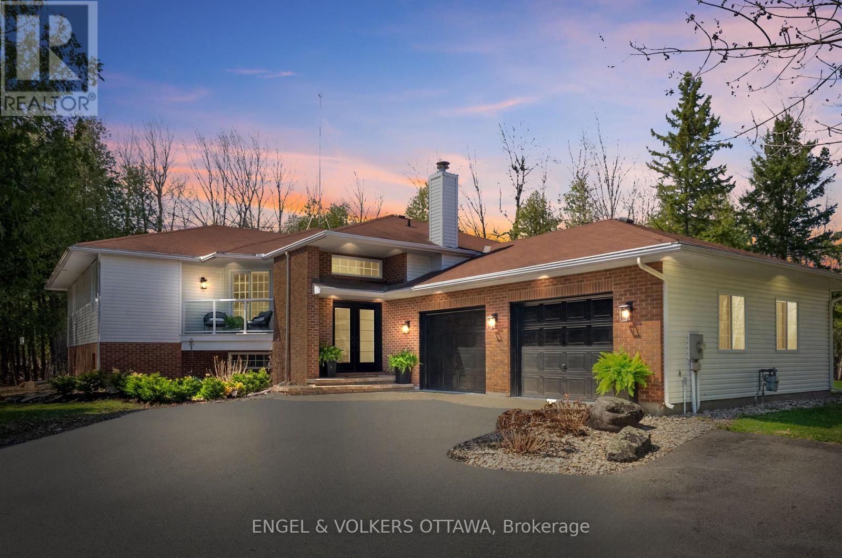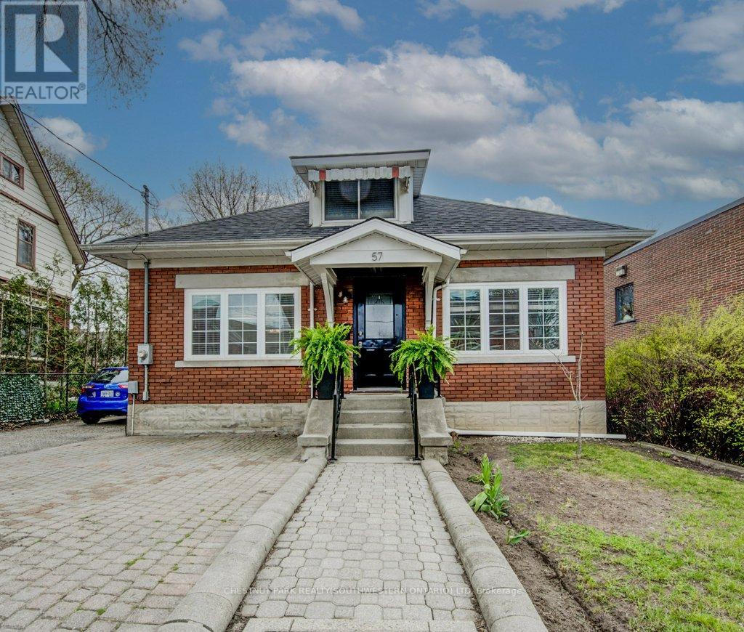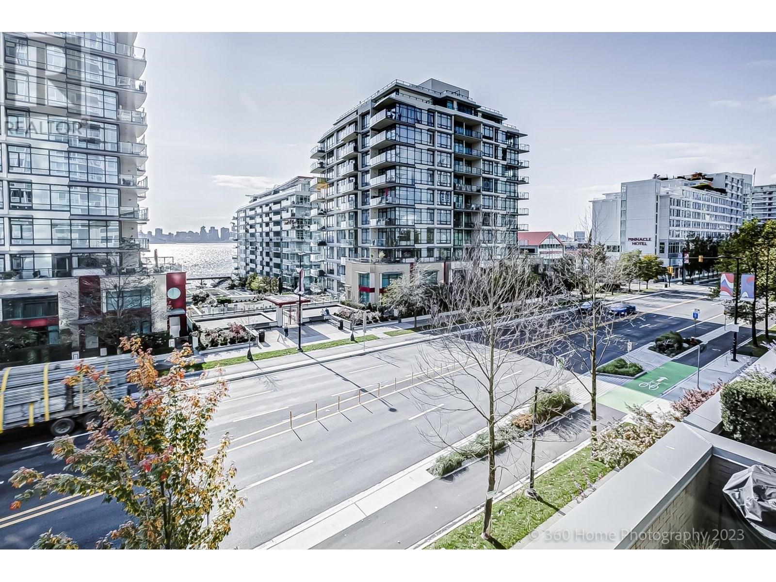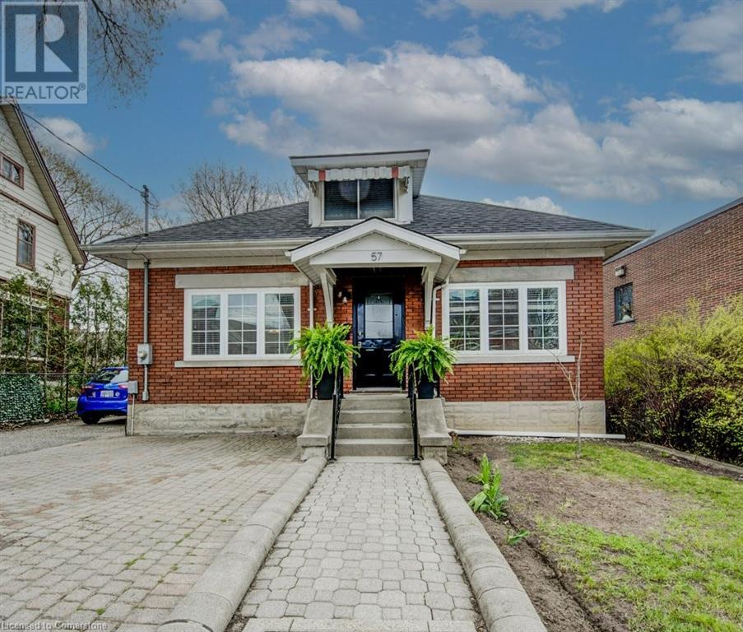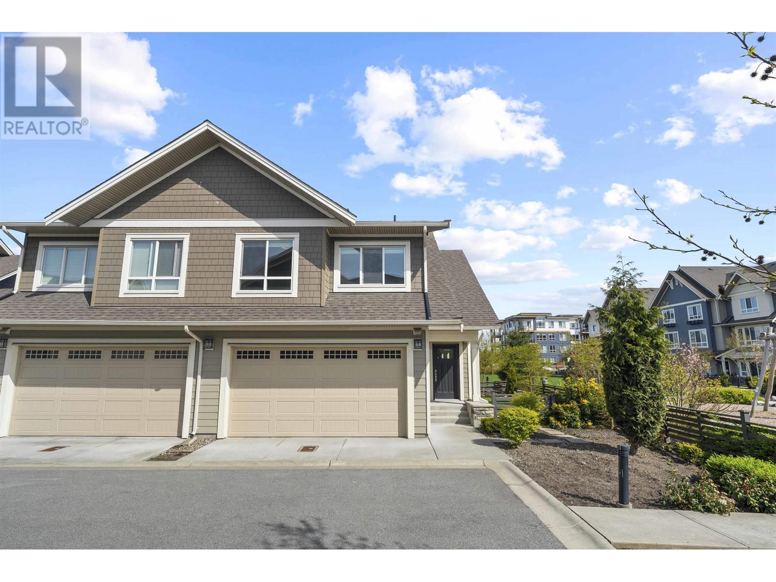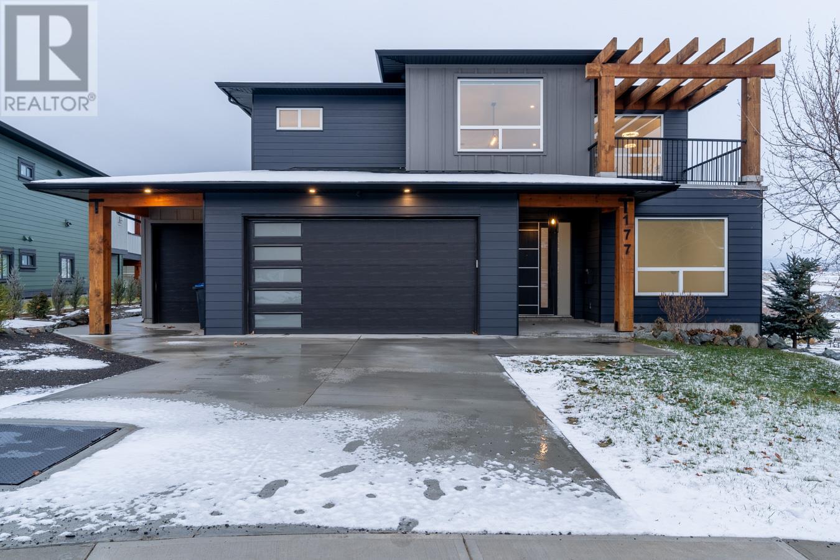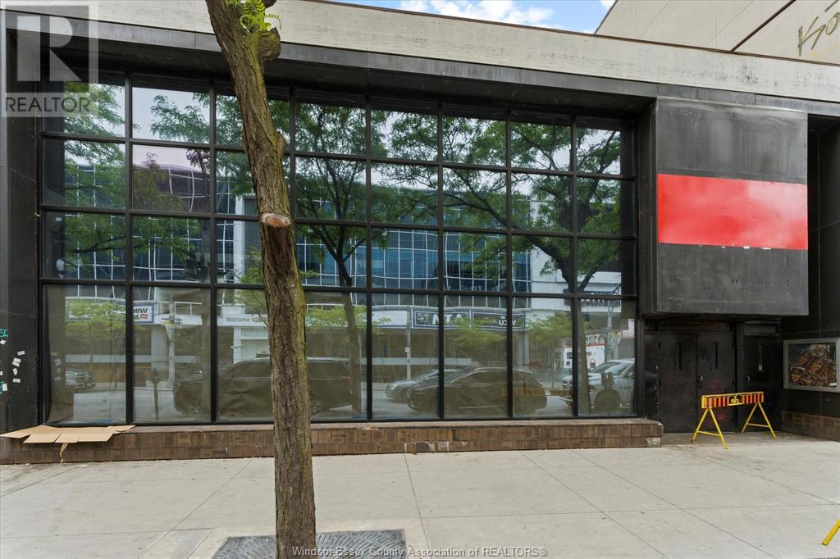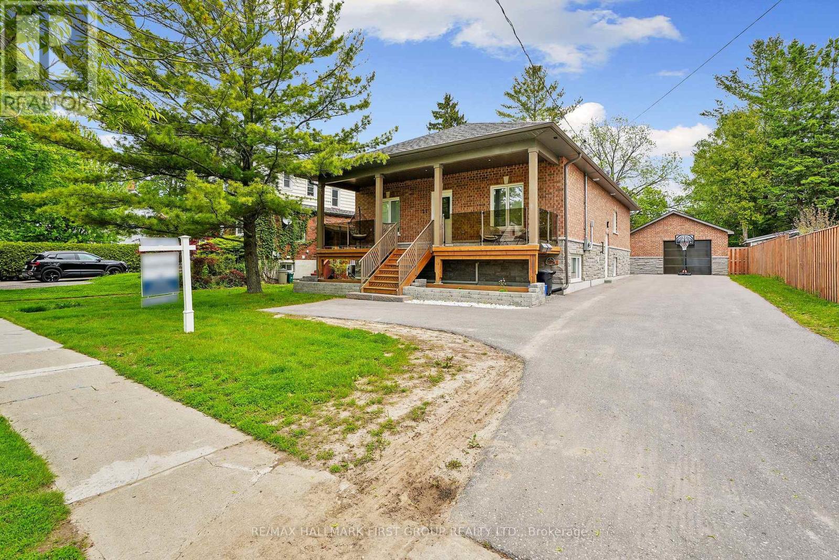7359 Marcella Drive
Ottawa, Ontario
Welcome to 7359 Marcella Drive, a private 2-acre retreat in Greely on a quiet no-through-traffic street. This lovely 5-bedroom, 3-bathroom home has seen over $120,000 in upgrades, including popcorn ceiling removal ($7,000), outdoor vinyl siding w/ upgraded urethane protectant, front door replacement ($10,000), garage finishes ($9,000), renovation of primary bathroom ($15,000) with approximately an additional ($69,450) in updates throughout. Open-concept main level features hardwood floors, large windows, gas fireplace, laundry & access to a wrap-around, partly screened-in deck. Kitchen includes white cabinetry, tiled floors, granite countertops, ample storage, & generous counter space for cooking & entertaining. Primary bedroom sits on right wing w/ ensuite, his/hers closets, while two additional bedrooms & full bathroom are on opposite side. A few steps down, walkout lower level offers family & games room w/ wall-to-wall windows, second gas fireplace, two eligible bedrooms, & a two-piece bathroom, where a tub or shower could easily be installed. Heated garage ($5000 HAWT DAWG Gas Heater for 2000 sq ft ) is a handy persons dream retreat with custom epoxy flooring ($3400). Improvements at every turn! Outside offers privacy surrounded by mature trees, no rear neighbors, firepit for evenings w/ friends. Located close to golf, walking paths, schools, & everyday amenities. "Privacy, Perfection, and Peace of Mind Where Refined Living Meets Tranquil Surroundings" (id:60626)
Engel & Volkers Ottawa
11069 Rogers Road
Malahide, Ontario
COUNTRY GEM ON 1.13 ACRES - CUSTOM ICF HOME WITH TRIPLE BAY SHOP... Welcome to this exceptional country property situated on a private 1.13-acre lot, offering the perfect blend of rural tranquility and convenient access just 5 minutes to Aylmer, 15 minutes to St. Thomas, and 20 minutes to London. This all-brick custom home was built with full ICF (Insulated Concrete Forms) construction from the foundation to the roof, delivering unmatched insulation, durability, and energy efficiency. Enjoy the comfort of in-floor heating throughout the entire main floor and basement, ensuring cozy living year-round. Step inside to a bright, open-concept layout featuring cathedral ceilings in the family room and skylights provide plenty of natural light. The spacious kitchen offers plenty of cabinetry, an island, and patio doors that open to the rear yard perfect for entertaining. The primary suite includes a walk-in closet and 3-piece ensuite, accompanied by a second bedroom, a dedicated office, a 4-piece main bath, a 2-piece powder room, and main floor laundry. The fully open-span basement with in-floor heating is ready for your custom development ideal for a recreation room, gym, or additional living space. An attached oversized two-car garage offers everyday convenience. Outside, a massive 24 x 40 triple bay shop with over half insulated , roughed-in in-floor heating, a mezzanine for added storage and a steel roof. Two separate driveway entrances and abundant parking make this property perfect for large trucks, trailers, or RVs. A rare opportunity to own a high-efficiency, thoughtfully designed country home with premium features and space to grow. (id:60626)
Century 21 Heritage House Ltd Brokerage
57 Glasgow Street
Kitchener, Ontario
This inviting solid brick duplex offers a unique blend of charm, functionality, and opportunity. The upper unit features a total of 3 bedrooms and 2 bathrooms, including a spacious main floor layout with 2 bedrooms, a beautifully updated 4-piece bathroom, and an open-concept living and dining area. The kitchen walks out to a large deck overlooking a fully fenced, expansive backyard perfect for entertaining or relaxing. Upstairs, you'll find a private loft-style primary bedroom with hardwood floors and a convenient 2-piece ensuite. The lower level boasts a separate entrance leading to a fully finished 1-bedroom, 1-bathroom unit ideal as a mortgage helper or in-law suite. Recent updates, including a new roof and furnace in 2022, provide added peace of mind. With a wide driveway offering parking for up to 4 vehicles and no parking restrictions, convenience is key. Located within walking distance to Uptown Waterloo, Downtown Kitchener, Grand River Hospital, Sun Life, and more, this property is perfectly positioned for urban living. Zoned SGA-3 (High Rise Limited) under Kitchener's Growing Together Strategic Plan, this lot is part of the city's bold vision for increased density and sustainable growth. A rare opportunity for developers and investors to be part of a vibrant, transit-oriented community. Opportunities like this are few and far between don't miss your chance! (id:60626)
Chestnut Park Realty(Southwestern Ontario) Ltd
2107 188 E Esplanade
North Vancouver, British Columbia
Welcome to Esplanade at the Pier 1 of lower Lonsdale's most sought after waterfront addresses. This concrete two bedroom two bathroom condo offers 952 ft.² of smart functional living with a great layout & incredible north west facing views of the mountains, ocean & city skyline. Enjoy the comfort of 9 foot ceilings in central air conditioning with gas & AC included in the strata fees. The Open concept living space is flooded with natural light through floor-to-ceiling windows. While the kitchen features granite countertops stainless steel appliances. Just steps to the Seabus, Lonsdale Quay, Shipyards District, shop and restaurants. Hotel-style amenities for a fee: pool, gym,hot tub & more. Pets & rentals welcomed. Includes 1 parking & 1 storage. (id:60626)
Sutton Group-West Coast Realty
57 Glasgow Street
Kitchener, Ontario
This inviting solid brick duplex offers a unique blend of charm, functionality, and opportunity. The upper unit features a total of 3 bedrooms and 2 bathrooms, including a spacious main floor layout with 2 bedrooms, a beautifully updated 4-piece bathroom, and an open-concept living and dining area. The kitchen walks out to a large deck overlooking a fully fenced, expansive backyard—perfect for entertaining or relaxing. Upstairs, you’ll find a private loft-style primary bedroom with hardwood floors and a convenient 2-piece ensuite. The lower level boasts a separate entrance leading to a fully finished 1-bedroom, 1-bathroom unit—ideal as a mortgage helper or in-law suite. Recent updates, including a new roof and furnace in 2022, provide added peace of mind. With a wide driveway offering parking for up to 4 vehicles and no parking restrictions, convenience is key. Located within walking distance to Uptown Waterloo, Downtown Kitchener, Grand River Hospital, Sun Life, and more, this property is perfectly positioned for urban living. Zoned SGA-3 (High Rise Limited) under Kitchener's ‘Growing Together’ Strategic Plan, this lot is part of the city’s bold vision for increased density and sustainable growth. A rare opportunity for developers and investors to be part of a vibrant, transit-oriented community. Opportunities like this are few and far between—don’t miss your chance! (id:60626)
Chestnut Park Realty Southwestern Ontario Limited
Chestnut Park Realty Southwestern Ontario Ltd.
57 Glasgow Street
Kitchener, Ontario
This inviting brick duplex offers a unique blend of charm, functionality, and opportunity. The upper unit features a total of 3 bedrooms and 2 bathrooms, including a spacious main floor layout with 2 bedrooms, a beautifully updated 4-piece bathroom, and an open-concept living and dining area. The kitchen walks out to a large deck overlooking a fully fenced, expansive backyard—perfect for entertaining or relaxing. Upstairs, you’ll find a private loft-style primary bedroom with hardwood floors and a convenient 2-piece ensuite. The lower level boasts a separate entrance leading to a fully finished 1-bedroom, 1-bathroom unit—ideal as a mortgage helper or in-law suite. Recent updates, including a new roof and furnace in 2022, provide added peace of mind. With a wide driveway offering parking for up to 4 vehicles and no parking restrictions, convenience is key. Located within walking distance to Uptown Waterloo, Downtown Kitchener, Grand River Hospital, Sun Life, and more, this property is perfectly positioned for urban living. Zoned SGA-3 (High Rise Limited) under Kitchener's ‘Growing Together’ Strategic Plan, this lot is part of the city’s bold vision for increased density and sustainable growth. A rare opportunity for developers and investors to be part of a vibrant, transit-oriented community. Opportunities like this are few and far between—don’t miss your chance! (id:60626)
Chestnut Park Realty Southwestern Ontario Limited
Chestnut Park Realty Southwestern Ontario Ltd.
9 Corkett Drive
Brampton, Ontario
*** Motivated Seller **** Bring your clients and offers **** Welcome to this spacious and well-maintained detached 4-bedroom, 4-bathroom home located in one of Bramptons most sought-after, family-oriented neighborhoods. Offering a perfect blend of comfort, functionality, and location, this home is ideal for growing families or professionals looking for space and convenience. Some upgrades are in progress and you can complete those to make your own impression. Separate Living,Dinnig and family rooms. Finished basement with potential to convert into a 2nd unit for extended family or rental income. Attached DoubleGarage with place to park 3-4 cars on the driveway. Walking distance to Places of worship, David Suzuki high school, Bus service, Major banks,grocery stores. 5 Mins drive to Brampton Go and 10 mins to Mount Pleasant Go station. Great family home in central location of North West Brampton (id:60626)
Exp Realty
3855 Turner Road
Tappen, British Columbia
BETTER HOMES & GARDENS ~ ROOM FOR MOM & DAD TOO! A real must see! Almost 4000 sq. ft. home on 7.95 acres in a secluded Sunnybrae location. Don't be fooled by the age, many nice upgrades and major improvements have taken place here over the years. 6 bedrooms & 4 bathrooms including a very comfortable self contained 1 bed in-law suite ideal for extended family members. 2 separate septic systems, 2 furnaces & 2 h/w water tanks. Open concept on the main floor featuring vaulted ceilings, gas f/p, newer kitchen w/island, huge covered deck to enjoy incredible scenery, plus access out to the backyard. Several outbuildings including a 20’ x 32’ ""Man Cave"" w/attached 11’ x 22’ tool shed, a 14’ x 28’ chicken coop and a 40’ x 50’ Cover-All style building w/100 amp power, separate meter & a concrete floor. This property will especially please a gardening enthusiast, the extensive landscaping offers an impressive collection of plants, shrubs, flowers, mature shade trees, a cascading water feature and rock gardens. Located near Sunnybrae Winery, just a short drive away from public beach or boat launch & is approx. a 20 min. drive to Salmon Arm. *For qualified Buyers wanting to schedule a viewing of the property: please engage your own personal real estate agent who will contact me on your behalf to make the necessary arrangements. (id:60626)
Homelife Salmon Arm Realty.com
128 1894 Osprey Drive
Tsawwassen, British Columbia
Rarely available, two-level DUPLEX in the BEST LOCATION situated next to a park in the seaside community Tsawwassen Shores! This 3 bed, 2.5 bath 1/2 Duplex features stunning 18+ ft vaulted ceilings above the living area with cozy fireplace. The main floor open layout also has a chef's kitchen (island, quartz c-tops, s/s appliances, gas stove), patio entrance off your dining area, and a powder room. Upstairs has 3 bedrooms and laundry room with side-by-side W/D. Large primary bedroom with W.I.C. & luxurious ensuite with double sinks. Large double car garage and a fenced yard next to a park. Enjoy house living style with low strata fees. Steps away from parks, shopping, oceanside trails, and more. Perfect for your family. No Foreign Buyers Tax or Spec Tax! Open House Fri May 2nd 5-7pm. (id:60626)
Rennie & Associates Realty Ltd.
177 Holloway Drive
Kamloops, British Columbia
Welcome to your dream home, crafted by Tars Homes Developments. This stunning custom-built masterpiece, completed in 2021 (with NO GST), is nestled on a generous 7,700 sqft lot and boasts 3,152 sqft of luxurious living space. From the moment you step into the bright and inviting entryway, you'll feel the thoughtful design and attention to detail that make this home truly exceptional. Featuring 4 spacious bedrooms and 5 beautifully appointed bathrooms, this home effortlessly blends style and functionality. The two downstairs bedrooms come with private en-suites, perfect for guests or family members seeking their own sanctuary. The heart of the home is the modern, open-concept kitchen with custom cabinetry, sleek stone countertops, stainless steel appliances, and striking black Riobel faucets and accessories. High ceilings and high-end finishes elevate the space, while large windows frame breathtaking water views. Step out onto the expansive viewing deck to soak in the serene surroundings and embrace the sought-after Tobiano lifestyle. As a bonus, the home includes a separate studio with its own 3-piece bathroom – ideal for a home office, rental suite, or creative space. This is more than a home; it's a gateway to a life of modern comfort and natural beauty. Schedule your private viewing today and experience the best that Tobiano has to offer! (id:60626)
Brendan Shaw Real Estate Ltd.
315 Ouellette
Windsor, Ontario
Prime Opportunity in the Heart of Downtown Windsor! Located just steps from the Windsor-Detroit Tunnel, University of Windsor, and St. Clair College campuses, this high-traffic location offers incredible exposure and accessibility. Featuring approximately 5,000 sq ft on the main floor, 2,500 sq ft on the mezzanine, and an additional 5,000 sq ft in the basement, this versatile space is ideal for a restaurant, retail operation, or conversion to modern office use. A rare investment opportunity in a strategic downtown location! Listing agent to be present at all showings. Seller willing to offer VTB to well qualified buyers. (id:60626)
The Signature Group Realty Inc
21 Hope Street N
Port Hope, Ontario
Live for less than rent, in this modern custom home with a high-income suite or in-law setup already in place. This turn-key 3-bedroom, 3-bath home is situated in a quiet, family-friendly Port Hope neighbourhood and offers a fully self-contained 1-bedroom lower suite with $3,200/month in proven rental income, or use it as a private in-law suite for multi-generational living. The main floor features a bright, open layout, a quartz kitchen with a breakfast bar, hardwood floors, and a private primary suite with a walk-in closet and en-suite. Downstairs features a spacious recreation room and laundry facilities. The lower suite is finished to a high standard, complete with its own entrance, full kitchen, bath, and laundry. Outside, enjoy a large yard, pergola, hot tub, fire pit, and detached garage. Total income in 2024: $38,400 for the suite, with professional management available. Steps to Trinity College and minutes to Hwy 401. Smart, flexible living starts here. (id:60626)
RE/MAX Hallmark First Group Realty Ltd.

