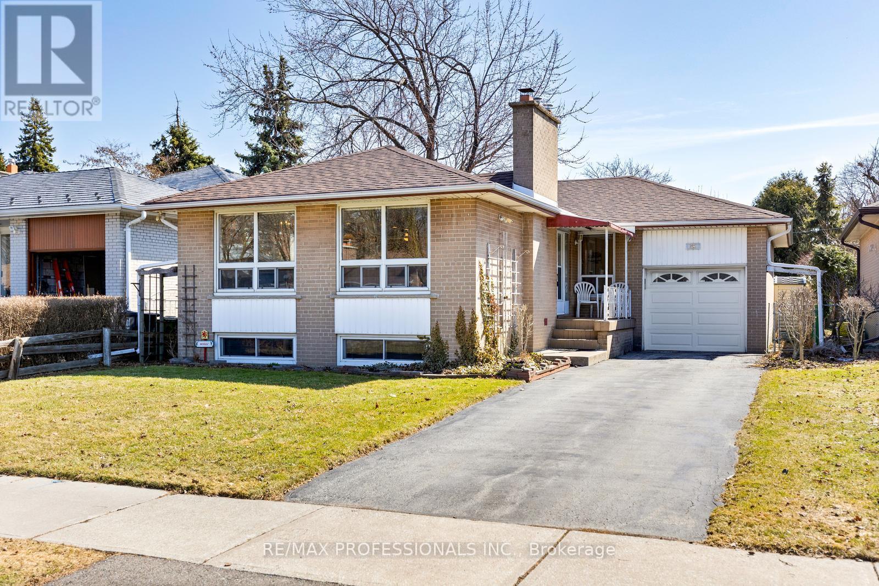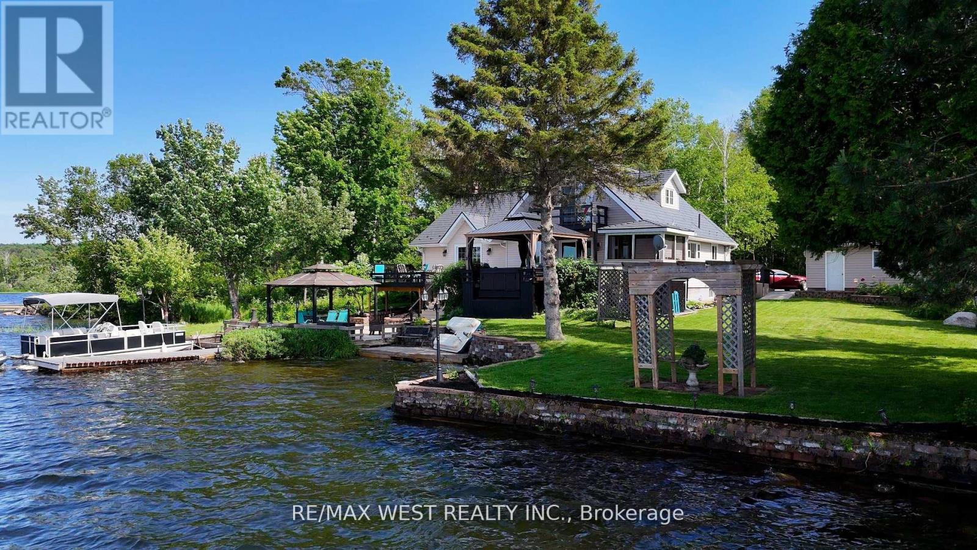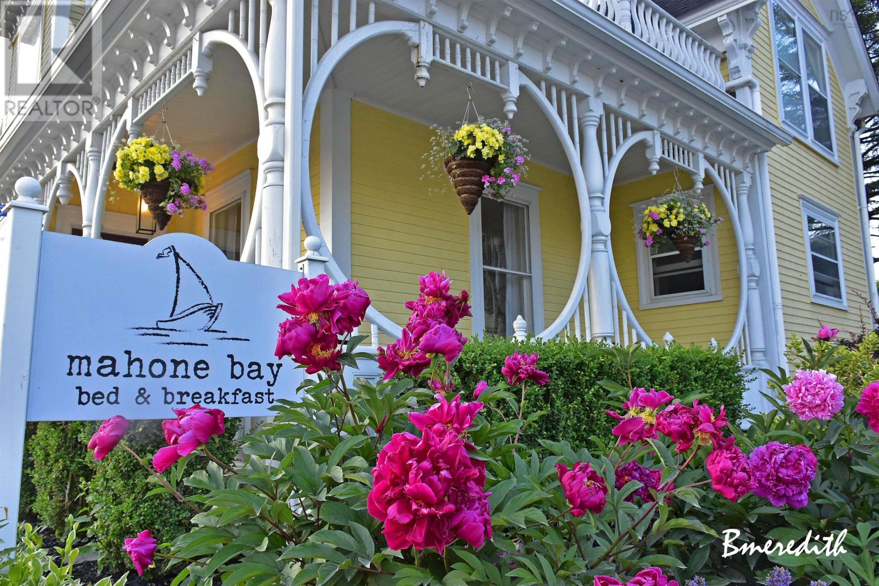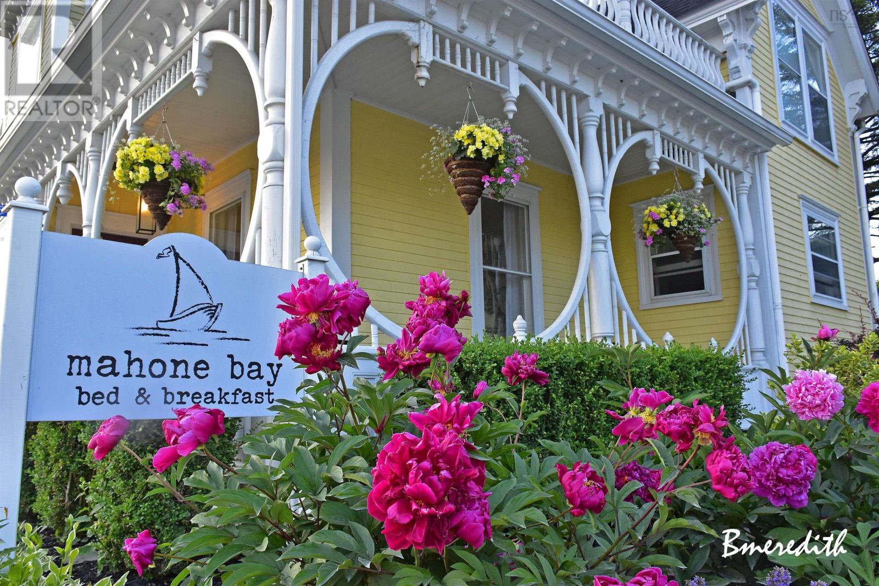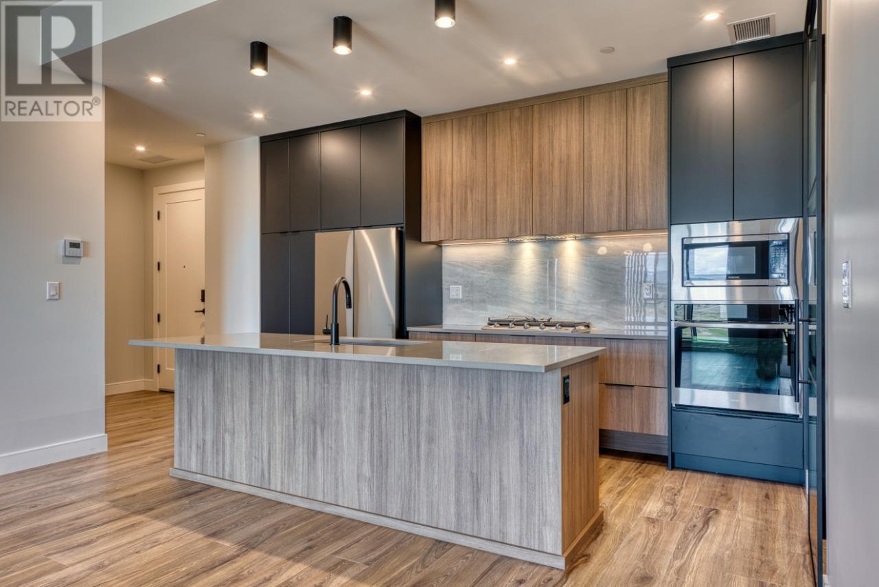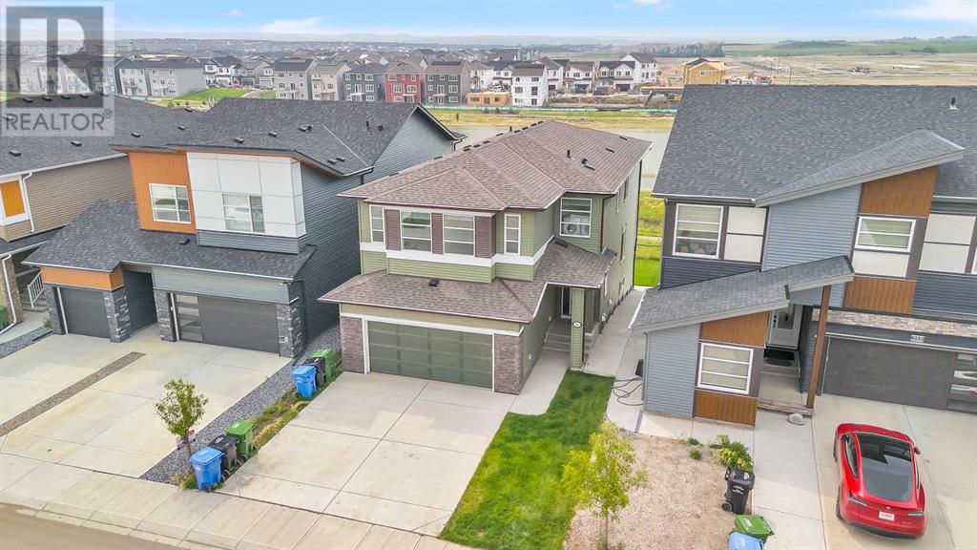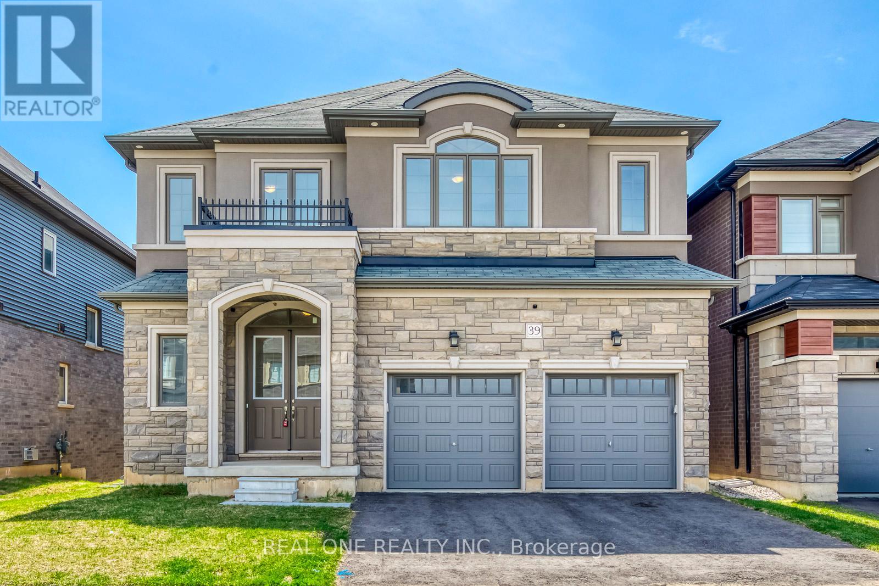59 Wareside Road
Toronto, Ontario
Ideally located in the heart of Central Etobicoke, this beautifully maintained 3-bedroom brick bungalow offers the perfect blend of comfort, convenience and natural beauty. Situated on a large 45 x 122.5 lot, it features a beautiful fully fenced backyard with a private deck, ideal for family gatherings and relaxation. Perfectly situated close to Centennial Park, Etobicoke Olympium, local shops, great schools and major highways, providing easy access to downtown Toronto and the airport! The interior boasts a ceramic foyer entrance, upgraded hardwood floors in the main living areas and an open concept design with a cozy stone gas fireplace in the living room, sunlit dining room and large eat-in kitchen. The spacious primary bedroom includes custom built-ins and a walkout to the deck &beautiful backyard, while two additional generous-sized bedrooms and a 3-piece bathroom complete the main floor. A separate entrance leads to the fully finished basement, featuring two large recreation rooms, a 4th bedroom,4-piece bathroom and separate laundry room. The property also includes a long private drive with an attached 1-cargarage and peace of mind with a new roof installed in July 2024. This exceptional property offers the perfect balance of space, style, and accessibility in a family-friendly neighbourhood. (id:60626)
RE/MAX Professionals Inc.
38 Turgeon Lane
East Ferris, Ontario
Beautiful waterfront home in the charming village of Astorville, just 20 minutes south of North Bay, offering approximately 7.5 miles of boating on Lake Nosbonsing. This spacious and updated home features a brand-new designer kitchen with a stunning 7-ft quartz counter overlooking the lake and landscaped gardens, complete with a wine/coffee bar, induction stove, wine fridge, ice-maker fridge, dishwasher, and microwave. Enjoy breathtaking views through new windows in the kitchen, dining, and living rooms, with hardwood floors, pot lights, and a new ceiling throughout the main level. The large primary bedroom includes two walk-in closets and a bright ensuite with double sinks and a jetted tub. Upstairs are two generous bedrooms, one with a private lakeview balcony, and a 2-pc bath. The walk-out lower level offers two more bedrooms, a full kitchen, 3-pc bath, family room, and storage ideal for guests or in-laws. The home is freshly painted with new lighting and flooring throughout and includes a new furnace and generator. Outdoor features include a large upper deck with a new hot tub under a gazebo, a Muskoka room, and a lower deck with a gazebo-covered dining area, all set on professionally landscaped grounds with solar lighting. Additional highlights include a double garage with a furnace, single garage with workshop, two portable garages, garden shed, steel roofs on all structures, a new dock, and separate water entry. Low taxes and close proximity to a Freshmart, school, library, recreation centre, post office, drug store, and medical clinic make this an ideal year-round home or luxurious getaway. (id:60626)
RE/MAX West Realty Inc.
3421 Edinburgh Street
Port Coquitlam, British Columbia
RARE OPPORTUNITY in Glenwood! This listing is for one half of a full duplex-but both halves must be purchased together! Total asking price is $2195000!. Each side offers 2,125 square ft of flexible living space, featuring a 3 bed /2 bath suite upstairs and a 2 bed /1 bath suite below, both with large kitchens and bright living areas. Fully gutted and rebuilt from the studs in 2012 with over $500K in quality renovations. Each half includes shared laundry, a large fenced yard, and multiple parking options (carport, driveway, and street). Situated on a prominent corner lot with future development potential under Bill 47. Whether you're looking to invest, live in one and rent the other, or buy with family-this is your chance to own a full duplex with excellent upside. (id:60626)
Sutton Group-West Coast Realty
558 Main Street
Mahone Bay, Nova Scotia
Historic Charm Meets Modern Luxury-Your Bed and Breakfast Opportunity Awaits! Welcome to the iconic Mahone Bay B&B, and a rare opportunity to own this well established business. This beautifully maintained Victorian home, thoughtfully renovated and updated with modern conveniences is centrally located in the heart of a vibrant coastal town known for its charm, culture, and seaside beauty. Perfectly positioned on a corner lot and just steps from the towns shops, restaurants, galleries, and waterfront, this property offers the best of small-town living all with a built-in business opportunity. Operating as the Mahone Bay Bed & Breakfast, this elegant home features 4 spacious guest rooms, each with its own private ensuite bathroom. Guests are treated to timeless character, high ceilings, warm hardwood floors, and intricate woodwork throughout. The main-level owner's apartment provides private living quarters separate from the guest space, ideal for both comfort and convenience. Outside, enjoy lush gardens, a wraparound veranda, and private outdoor areas perfect for relaxing or entertaining. Additional highlights include an attached garage with an EV charger, ample parking for guests, and updated modern comforts all while preserving the homes historic elegance. Whether you're looking to continue the B&B legacy or simply live in a stunning showpiece home in one of Nova Scotias most sought-after coastal communities, this property is an exceptional find. (id:60626)
Exit Realty Metro
558 Main Street
Mahone Bay, Nova Scotia
Historic Charm Meets Modern Luxury-Your Bed and Breakfast Opportunity Awaits! Welcome to the iconic Mahone Bay B&B, and a rare opportunity to own this well established business. This beautifully maintained Victorian home, thoughtfully renovated and updated with modern conveniences is centrally located in the heart of a vibrant coastal town known for its charm, culture, and seaside beauty. Perfectly positioned on a corner lot and just steps from the towns shops, restaurants, galleries, and waterfront, this property offers the best of small-town living all with a built-in business opportunity. Operating as the Mahone Bay Bed & Breakfast, this elegant home features 4 spacious guest rooms, each with its own private ensuite bathroom. Guests are treated to timeless character, high ceilings, warm hardwood floors, and intricate woodwork throughout. The main-level owner's apartment provides private living quarters separate from the guest space, ideal for both comfort and convenience. Outside, enjoy lush gardens, a wraparound veranda, and private outdoor areas perfect for relaxing or entertaining. Additional highlights include an attached garage with an EV charger, ample parking for guests, and updated modern comforts all while preserving the homes historic elegance. Whether you're looking to continue the B&B legacy or simply live in a stunning showpiece home in one of Nova Scotias most sought-after coastal communities, this property is an exceptional find. (id:60626)
Exit Realty Metro
3423 Edinburgh Street
Port Coquitlam, British Columbia
RARE OPPORTUNITY in Glenwood! This listing is for one half of a full duplex-but both halves must be purchased together! Total asking price is $2195000!. Each side offers 2,125 square ft of flexible living space, featuring a 3 bed /2 bath suite upstairs and a 2 bed /1 bath suite below, both with large kitchens and bright living areas. Fully gutted and rebuilt from the studs in 2012 with over $500K in quality renovations. Each half includes shared laundry, a large fenced yard, and multiple parking options (carport, driveway, and street). Situated on a prominent corner lot with future development potential under Bill 47. Whether you're looking to invest, live in one and rent the other, or buy with family-this is your chance to own a full duplex with excellent upside. (id:60626)
Sutton Group-West Coast Realty
75 Predator Ridge Drive Unit# 202
Vernon, British Columbia
Experience elevated living in the heart of the Okanagan in this upgraded two-bedroom plus den condo. Enjoy stunning unobstructed panoramic views from your balcony of the iconic Predator Ridge golf course and the valley beyond. Inside, you will find 1277 square feet of luxurious finishes including spa-like bathrooms, a chef-inspired kitchen with stainless steel appliance package and upgraded built-in bar area to entertain family and friends. Built by award-winning Carrington Communities, Vista Condos offers homeowners a resort lifestyle with world-class amenities and the flexibility to live life to the fullest whether it be year-round or the lock and leave lifestyle. Exclusive amenities include on-site pool and hot tub overlooking the stunning landscape beyond, a private social lounge with kitchen, stone fireplace and patio and conveniences such as a bike storage room, dog wash station and golf cart parking. GST applicable. (id:60626)
Bode Platform Inc
45 Core Crescent
Brampton, Ontario
Charming 5-Level Side-Split in Prime Peel Village... Welcome to 45 Core Cres. Nestled on a quiet crescent in the highly sought-after Peel Village, this lovingly maintained home is perfect for the entire family. Steps from top-rated schools, parks, transit, and amenities, and just 5 minutes to Downtown Brampton, major highways, the local farmers market, and Peel Village Golf Course, this location truly has it all! Inside, you'll be greeted by a spacious foyer with ample storage leading into a bright den with a cozy gas fireplace and walkout, perfect as a secondary living space or an additional bedroom. Up the stairs, the main level boasts a beautiful kitchen with rich cabinetry, open to a formal dining room and an oversized living room with a massive bay window, flooding the space with natural light. A convenient powder room completes this level. On the upper level, you'll find four generous bedrooms, including a primary suite with a private 3-piece ensuite. The updated 4-piece main bathroom services the additional bedrooms. The Lower level offers a great open room with over sized window allowing tones of natural sunlight to pour through.. that can easily serve as a fifth bedroom, gym, playroom, or home office...The Basement level offers a large, functional living space with a wood fireplace, and tones of storage .Outside, the fully fenced backyard features a large deck with a walkout from the kitchen and an oversized out building perfect for storing equipment and outdoor gear. With parking for 6 vehicles (2 in the garage, 4 in the driveway), this home is ready to accommodate all your needs. Don't miss your chance to live in one of Brampton's most coveted communities. (id:60626)
RE/MAX Real Estate Centre Inc.
601, 3000j Stewart Creek Drive
Canmore, Alberta
An exceptional end-unit townhome offering the perfect blend of mountain serenity and refined living. Situated at the base of the prestigious Stewart Creek Golf Course, this stunning 2-bedroom, 3-bathroom residence captures unobstructed mountain vistas and an abundance of natural light from its elevated position. Step inside to soaring vaulted ceilings, warm wood tones, and a cozy stone fireplace that anchors the open-concept main living space. The gourmet kitchen, complete with high-end finishes and stainless-steel appliances seamlessly flows into the dining and living areas—perfect for entertaining or quiet evenings in. A spacious deck extends the living area outdoors, inviting you to take in the fresh alpine air and breathtaking views. The main floor hosts the private primary suite with a luxurious 4-piece ensuite, generous closet space and its own secluded deck for morning coffee or stargazing. Along with a second well-appointed bedroom and full bathroom. The lower level offers versatility with a large recreation area ideal as a media room, home office, or gym. Additional features include one attached garage space and one underground parking stall, providing both convenience and security. With its unparalleled location, premium finishes, and thoughtful layout, this home is a rare opportunity to own in one of Canmore’s most sought-after communities. (id:60626)
Century 21 Nordic Realty
311 Lucas Way Nw
Calgary, Alberta
Welcome to this thoughtfully designed Morrison-built gem with over 3,500 square feet of living space! This stunning home backs onto a serene pond and lush green space; offering the perfect blend of luxury, comfort, and functionality. Every detail has been carefully crafted to check all the boxes for your dream home.The open-concept main floor is ideal for hosting and entertaining; featuring a chef-inspired kitchen complete with a large centre island and breakfast bar, endless counter space, full-height cabinetry, and a convenient butler’s pantry with a separate walk-in storage area. Step out from the kitchen and dining area onto your patio and enjoy uninterrupted views of the tranquil pond—something you’ll never get tired of. A stylish 2-piece bathroom and a mudroom with access to the double attached garage complete the main level.Upstairs, you’ll be amazed by the expansive living space. The large bonus room is perfect for cozy family movie nights, game nights or quiet reading time. The luxurious primary bedroom offers a peaceful retreat with its own private sitting area or home office, spa-inspired ensuite, and generous walk-in closet. Three additional bedrooms, a 4 piece washroom and a well-equipped laundry room round out the upper floor.Downstairs, the walk-out LEGAL suite provides incredible flexibility and income potential. With 1 bedroom plus a den, a 4 piece washroom, fully equipped kitchen & laundry; it’s perfect for extended family, guests, or tenants—helping you offset your mortgage while maintaining your lifestyle. This exceptional home is a covered by a 10-year warranty for added peace of mind.Located in the highly sought-after community of Livingston, you'll enjoy access to a wide range of amenities through The Hub, including a splash park, winter ice rink, community hall, gymnastics facilities, tennis courts, soccer fields, and much more. This is more than just a house—it’s a place to truly call home. Call your favourite REALTOR today to book a private showing. (id:60626)
2% Realty
39 Stauffer Road
Brantford, Ontario
Elegant All-Brick 4-Bedroom Home | Ravine Lot | 3126 Sqft | Walk-Out Basement | Tandem 3-Car Garage | Income Potential. Welcome to this stunning all-brick executive home nestled on a premium ravine lot in a newly developed, family-friendly community. With a walk-out basement, 10 ft ceilings, and tandem 3-car garage, this property offers luxury, comfort, and incredible income potential. Property Highlights: Stone front for enhanced curb appeal. All-brick exterior for timeless curb appeal and low maintenance. Tandem 3-car garage with inside entry and extra storage. Walk-out basement with extended-height ceilings, cold room, and rough-in for future suite. 10 ft ceilings on the main floor create a sense of openness and grandeur. Hardwood stairs with runner for both elegance and safety. Upgraded hardwood flooring on main and second floors. Soffit LED pot lights enhance modern exterior appeal. Large windows offer abundant natural light. Main floor powder room and formal dining room. Spacious & Functional Layout: Primary bedroom with a spa-like ensuite and his & her walk-in closets. Second bedroom with private ensuite. Two additional bedrooms with Jack & Jill bathroom. Upper-level laundry for everyday convenience. Modern Kitchen & Outdoor Living: Eat-in kitchen with upgraded cupboards, luxury range hood, and sliding doors to the balcony. Balcony overlooks lush forest views, perfect for peaceful mornings or entertaining. Culligan Water softener included. High-End Comfort: Lennox Two-Stage Air Conditioner for efficient and consistent climate control. Prime Location: Quick access to highways, public transit, school buses. Close to parks, trails, schools, shopping, and dining. Whether you're looking for a family sanctuary or a smart investment with in-law suite potential, this home has it all. Some photos have been virtually staged. (id:60626)
Real One Realty Inc.
658 Culver Road
Waterford, Ontario
Welcome Home! Beautiful century home sitting on an acre lot surrounded by mature trees, beautifully landscaped flower beds and now!... Imagine this... the Springview Golf Course wraps all around you. This country property has been well maintained with a warm blend of character and charm throughout. The exterior features a two car garage, a 24x36 detached shop equipped with heat, 200 amp hydro service and a roll up door. Multiple sitting areas for entertaining and a hot tub completes the exterior. The interior has over 2300sq ft of finished quality living space. Main floor offers an open kitchen/dining area with ample cupboards and stainless steel appliances. Off the kitchen is a three season sun room being the perfect spot to enjoy sunrises having your morning coffee overlooking the golf course. Large family room, living room and a 2 piece bathroom completes the main floor. Head up stairs and find 3 bedrooms with two walk in closets, laundry area and a four piece bathroom. This sweet rural property is awaiting its new owner. Enjoy a central location just minutes from Simcoe, Waterford, and Brantford. Ideal for those seeking a peaceful country lifestyle this century home is built with quality offering a quiet rural escape near Lake Erie. This property boarding a golf course is truly ONE of a Kind! Book your showing today! (id:60626)
Royal LePage Trius Realty Brokerage

