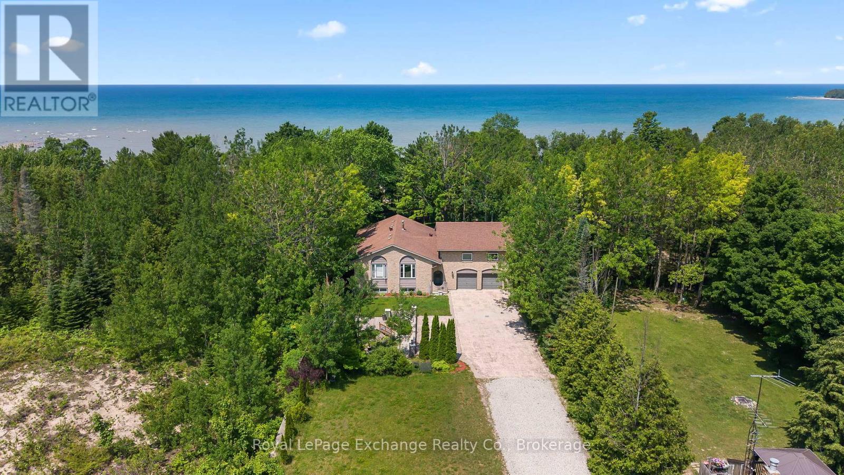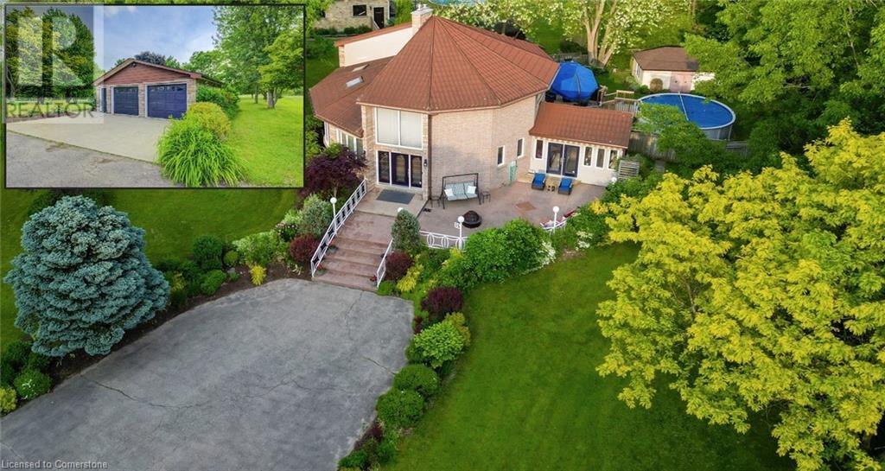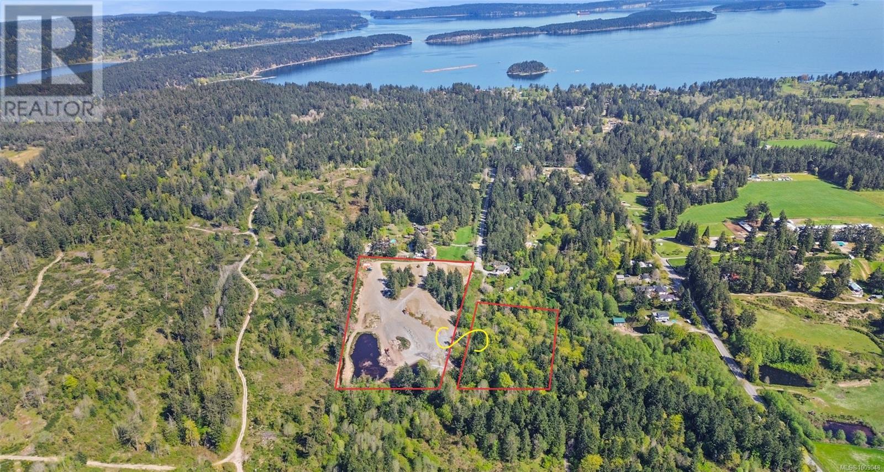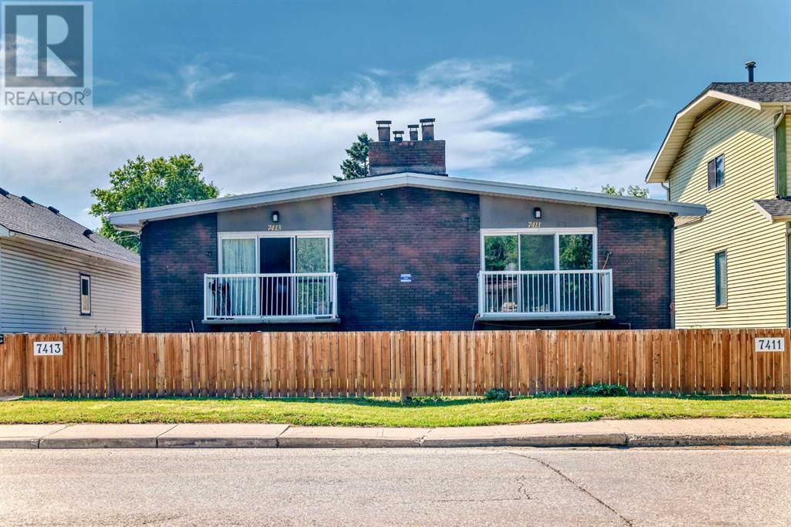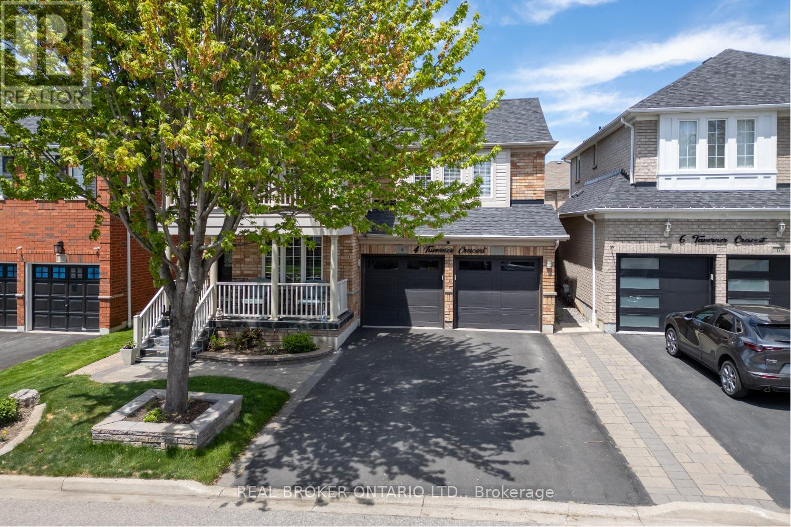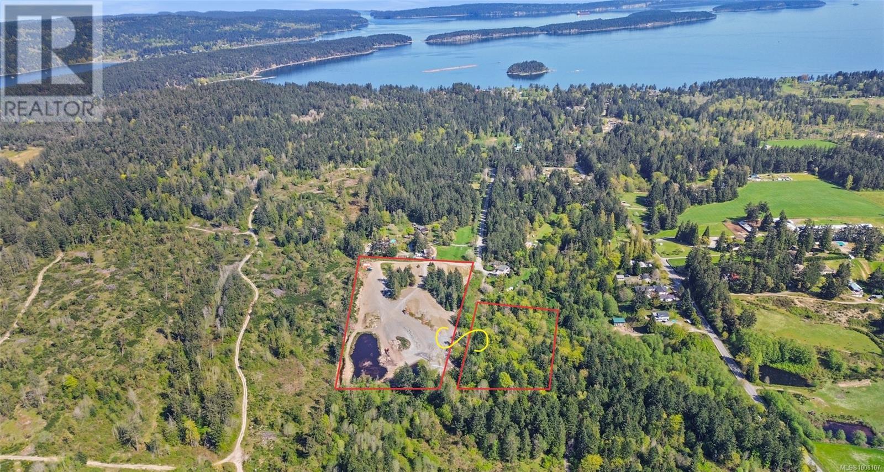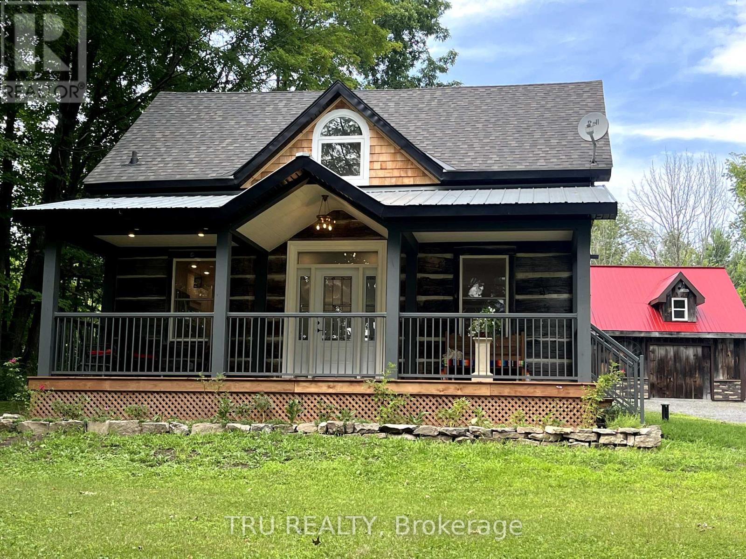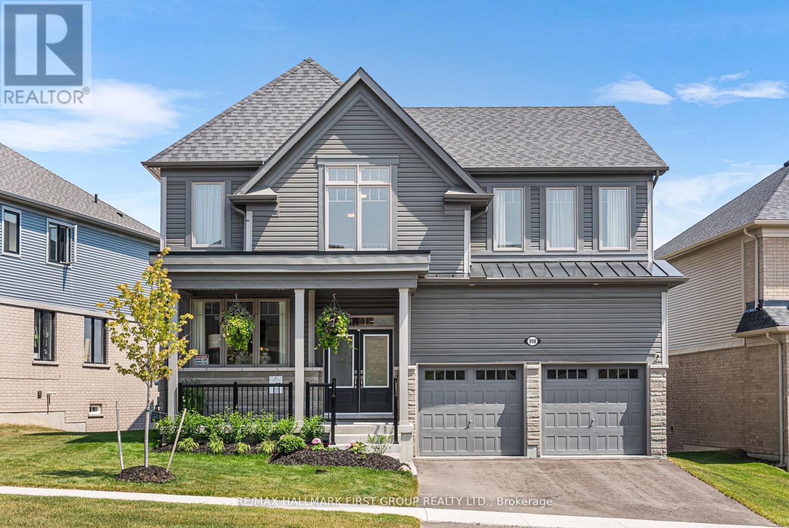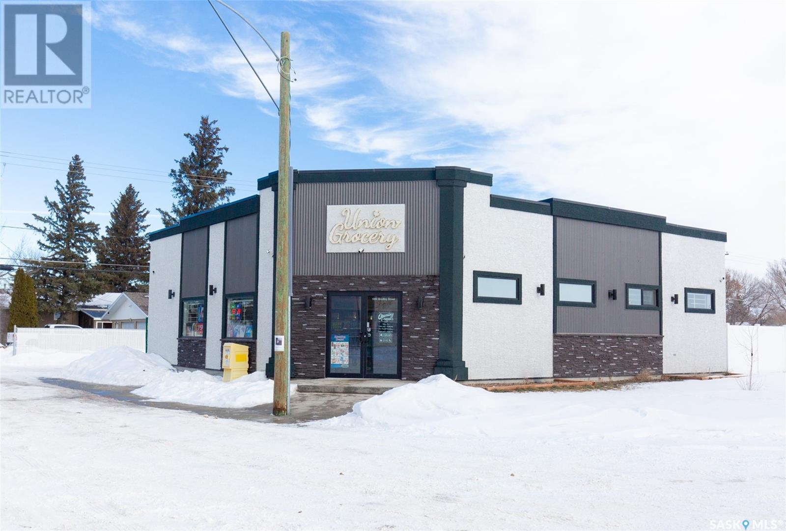71 Upper Lorne Beach Road
Kincardine, Ontario
Welcome to this stunning 1-acre lakefront property offering 69 feet of pristine shoreline and breathtaking Lake Huron sunsets. This all-brick home boasts over 3,500 sq ft of finished living space, an attached two-car garage and a refreshing above-ground pool perfect for summer enjoyment. The main level offers an inviting open-concept layout with kitchen, dining, and living area. You'll find 3 spacious bedrooms and 2 full bathrooms, including a lakeside primary suite with private ensuite. The fully finished walkout basement features a generous family room with a double-sided stone propane fireplace, two additional bedrooms, a 3-piece bath and access to the back patio and pool. A standout bonus is the 26x30 heated recreation room above the garage ideal for a home gym, games room, or studio. Recent updates include new main floor flooring and completely renovated main floor bathrooms (2022), refreshed foyer (2022), front door (2024), back door (2025). Located on sought-after Lorne Beach, this property blends the best of lakefront serenity and year-round comfort. (id:60626)
Royal LePage Exchange Realty Co.
35 Robinson Road
Cambridge, Ontario
A RARE ARCHITECTURAL MASTERPIECE JUST MINUTES FROM THE CITY. 35 Robinson Road—a custom-designed dodecagon home that feels more like a work of art than a place to live. Tucked away just beyond the Cambridge, this extraordinary round residence sits on a beautifully landscaped, tree-lined 1 acre lot. From the moment you arrive, this two-storey architectural gem captivates with its bold circular form and striking curb appeal. Inside, over 3,600 sq ft of thoughtfully curated living space unfolds in an open-concept layout where every angle is intentional, and every room flows with ease. Warm hardwood floors and soaring ceilings anchor the main level, while skylights allow natural light to cascade through the home, creating a bright and welcoming atmosphere. At the center of it all is the kitchen featuring Brazotti cabinetry, granite countertops, and a generous island that’s perfect for prepping, sharing, and connecting. Curl up by the fireplace in the cozy living room, or unwind in the stunning 3-season sunroom, where windows wrap around you like a gentle hug from the outdoors. Upstairs, the primary retreat is a peaceful haven, complete with serene treetop views, and a deep soaker tub. 2 additional bedrooms and a 4pc bathroom complete this level. The fully finished basement is designed for entertaining—whether it’s game night, movie marathons, or a weekend of hosting out-of-town friends. Step outside to your private backyard escape, where summer living shines. A 21-ft saltwater above ground pool (2020), heated by natural gas, sits alongside a spacious sun deck with a large umbrella. The oversized double detached garage offers plenty of space for vehicles, hobbies, or storage. Noteworthy updates include a steel aluminized roof w/a 50-year rust warranty, 200-amp service, high-efficiency furnace & A/C (2012), owned water heater, updated skylights (2011), & an upgraded well system with iron filter and pressure vessel (2011). This is more than a home—it’s a conversation piece. (id:60626)
RE/MAX Twin City Faisal Susiwala Realty
2640 Cedar Heights Cres
Nanaimo, British Columbia
One of a kind, 14 acre Institutional Zoned bare land property adjacent to Cable Bay Area. Land is mostly level with many building sites, Southern Exposure, two spring fed ponds which are home to many wildlife species. The zoning allows for institutional use which would include schools, intermediate or extended care, memory centre, or many other group home related uses. Property currently has 200 amp electrical service and three phase power is available at the property line. An excellent well producing approx. 14 gpm. Property is designated Residential under the OCP, so the RDN will support it being rezoned to residential to accommodate at least two additional residences, plus suites. Property is divided by a road and may be able to be subdivided to 8 and 5 acre parcels. Contact Martin Velsen for additional information. (id:60626)
RE/MAX Professionals
5 Whiskey Jack Way, S Shore Poplar Bay
S Of Kenora, Ontario
South Shore Poplar Bay – Lakeside Retreat with Expansive Views. This property has views of both the Sunset and Sunrise! This site has 174.2 feet frontage, 567.5 ft deep west side, 544.3 ft deep on the east side and 98.5 ft across the Rear. Enjoy sweeping sunset views from this south shore Poplar Bay property, boasting a deep-water shoreline bordered by mature pines and accented by fragrant cedars. A nearby Crown-owned island provides natural protection for boats, ensures calm waters, and preserves your unobstructed, neighbor-free vistas. The well-constructed 2230 sq ft main cottage rests on a solid sonotube-to-rock foundation and features low-maintenance vinyl siding paired with a durable metal roof. Stretching the full length of the cottage, the 7-foot-wide, 70-foot-long lakeside deck offers exceptional outdoor living space—perfect for summer days and evening gatherings. Inside, the ranch-style main cottage has three bedrooms and two bathrooms. A separate 440 sq. ft. guest cabin with ensuite provides private accommodations for family or visitors. Heating options include electric baseboards and a brand-new Norwegian-built wood stove, (Jotul F500 V3 Oslo) designed to efficiently heat over 2300 sq. ft.—ideal for cooler nights. Beneath the main living area, mechanical and private storage rooms keep all your lake essentials organized and out of sight. Sellers desire to include the Boat, too. This listing is really an all in one, and ready to enjoy ! (id:60626)
Century 21 Northern Choice Realty Ltd.
7411 20a Street Se
Calgary, Alberta
INVESTOR ALERT - 6.5% CAP RATE on cash flowing Full DUPLEX with LEGAL Suites and GARAGE in OGDEN. Turn key, well managed building, with many updates through the years, including 2 new furnaces in 2021. 2 Main floor 3 bedroom units, 2 Basement 2 bedroom units. Garage Rented. Parking pad at back. Fenced yard is super convenient for those tenants with pets. Location is 1 block to nearby school and park, 2 blocks to grocery store and other commercial amenities. 1/2 block to the bus stop. Easy access to Glenmore Trail. FULL PACKAGE AVAILABLE. Photos are of the vacant unit. (id:60626)
Realty Experts Group Ltd
5088 Snowbird Way Unit# 25 Lot# 12
Big White, British Columbia
The Edge is a modern complex ideally located in Happy Valley, right near the bottom of the Gondola offering great ski access and the perfect location at Big White. Steps to everything, and with a stunning modern architecture, this property is perfect for large families who want it all. Great ski access, great location that's steps to everything and a modern atheistic that can't be matched at Big White. A bathroom on every level and a huge stunning great room at the top make this a great place to entertain family and friends. There's nothing like it for sale at Big White. GST is paid. It's ready to go for this ski season and riced well. Don't wait, I don't think this one will last long. (id:60626)
RE/MAX Kelowna
4 Taverner Crescent
Ajax, Ontario
This immaculately maintained 2000sqft detached home with 4 large bedrooms, 4 bathrooms and finished basement is move in ready! The Home Features a Primary Bedroom with Walk In Closet & Spa-like ensuite, Upgraded Bathrooms, Main floor access to Impressive Garage with 3-year New Fibre Glass Doors & Diamond Plate Tiles, Fully Fenced Yard and an Inground Sprinkler System. Located in an in demand family friendly neighbourhood that is walking distance to Elementary School, Public Transit and Shopping. (id:60626)
Real Broker Ontario Ltd.
2640 Cedar Heights Cres
Nanaimo, British Columbia
One of a kind, 14 acre Institutional Zoned bare land property adjacent to Cable Bay Area. Land is mostly level with many building sites, Southern Exposure, two spring fed ponds which are home to many wildlife species. The zoning allows for institutional use which would include schools, intermediate or extended care, memory centre, or many other group home related uses. Property currently has 200 amp electrical service and three phase power is available at the property line. An excellent well producing approx. 14 gpm. Property is designated Residential under the OCP, so the RDN will support it being rezoned to residential to accommodate at least two additional residences, plus suites. Property is divided by a road and may be able to be subdivided to 8 and 5 acre parcels. Contact Martin Velsen for additional information. (id:60626)
RE/MAX Professionals
1913 Old Carp Road W
Ottawa, Ontario
Calling chefs, car guys, contractors, and lovers of unique design and style, your domain beckons! This charming beautifully updated character log home is set on two very private acres minutes from 417 and shopping (exit at Terry Fox)! It will captivate you. Just a short drive to escape into your country oasis - from the welcoming front porch you step into a magnificent open concept main floor, complete with both a wood stove & electric fireplace, deep window wells, full bathroom and office. But the show stopper is that kitchen & dining room - designed to please. Discover two full bathrooms, three bedrooms, main floor laundry & storage, & full basement (no crawl space here)! But wait! There's more! Four garages, a fully heated workshop, with adjacent storage area; a separate storage building easily converted to a guest cabin. All have high ceilings and feature all manner of possibilities. Discover 1913 Old Carp Road today and see what your future has in store! Welcome Home! Open House Sunday 10 August 1-4 p.m. (id:60626)
Tru Realty
998 Trailsview Avenue
Cobourg, Ontario
*Virtual Tour* Welcome To Cobourg Trails, A Master-Planned Community Known For Its Blend Of Natural Beauty & Modern Living. Experience Refined Living, Built By Tribute, The Tulip Model -Elevation A. This Four Bdrm, Four Bthrm, Detached Home, Backs Onto Greenspace & A Pond, Showcases A Perfect Fusion Of Elegance & Functionality. The Bright, Open-Concept Layout Is Enhanced By Open To Above Foyer, Rich Hardwood Flooring Throughout, Upgraded Lighting & Raised Archways. This Modern Kitchen Features Warm Wood Cabinetry Paired W/ Sleek White Silestone Countertops, Creating A Clean & Modern Aesthetic. A Spacious Central Island Offers Additional Seating, Ideal For Casual Dining Or Entertaining Guests. The S/S Appliances, Including A Dbl-Door Fridge & Gas Range, Add Both Function & Style. Additional Features Include A Custom Black Range Hood & Servery. Step Into The Primary Bdrm, Accessed Through Dbl Doors & Discover A Sanctuary Of Comfort Featuring His-&-Hers Closets For Effortless Organization. The Show-Stopping Five Piece Ensuite Pampers W/ Dbl Sinks, A Frameless Glass Shower & A Separate Soaker Tub Your Own Spa Retreat To Start & End The Day In Style. The W/O Partially Finished Bsmt Offers Incredible Potential Whether For A Cozy Family Lounge, Guest Suite Or Stylish Entertainment Area All Overlooking A Peaceful Green Space For Ultimate Privacy & Connection To Nature. Residents Enjoy Proximity To Parks, Playgrounds & Walking Trails, Including The Scenic Cobourg Conservation Area, Cobourg Beach, Hwy 401 & Many More. Local Schools, Restaurants, Shops &Public Transit Are All W/In Reach, Supporting A Balanced & Connected Lifestyle. (id:60626)
RE/MAX Hallmark First Group Realty Ltd.
1050 Bradley Street
Moose Jaw, Saskatchewan
Convenient Store for Sale in Prime New Development Area. This well-maintained, turn-key convenience store, built in 2022, offers a fantastic opportunity in a rapidly growing neighborhood. With 2050sqf of space, the building features a modern design and efficient layout, perfect for serving the local community. The property includes 7 dedicated parking spots, ensuring ease of access for customers.The store is equipped with high-quality, nearly new equipment (all installed in 2022) and boasts a functional kitchen area, ideal for a variety of food services or quick meals. Whether you’re looking to continue as a convenience store or pivot to another business venture, this location is ready for immediate operation with everything you need to succeed. Don’t miss out on the chance to own a profitable, well-established business in a thriving area. (id:60626)
Realty Executives Mj
205 - 30 Front Street
Stratford, Ontario
Sophisticated condo living in Stratford's most sought-after location; The Huntingdon. Overlooks the Avon River and Art in the Park. Steps to the Stratford Festival and the new Tom Patterson Theatre. Minutes from downtown where you can enjoy the local restaurants and shops. This 1841 sq ft condo is on the second floor with both North (river facing) and East (morning sun) exposure. The condo has been extensively renovated in 2019 making this large bright space a piece of art with calming decor throughout. Heated flooring in Bedrooms, Den and Main Bathroom. Upscale kitchen with all new high-end Bosch (2 yrs old) and Miele appliances, new cabinetry and quartz countertops. Pantry area provides storage and laundry with stacked Miele washer/dryer. The office nook/sunroom has an entrance to the East side balcony where you can sit and enjoy the energetic surroundings. The Dining area and Living area boast refinished oak floors and large windows with views of the Avon River. Both bathrooms have been refreshed with high end finishings. The Primary bedroom has lots to offer in space including a dressing room. Includes one underground secured parking spot. This is truly a well designed living space. Nothing is left to do but move in and enjoy ALL that Stratford has to offer. Give your REALTOR a call today to view this beautiful "home". (id:60626)
Royal LePage Hiller Realty

