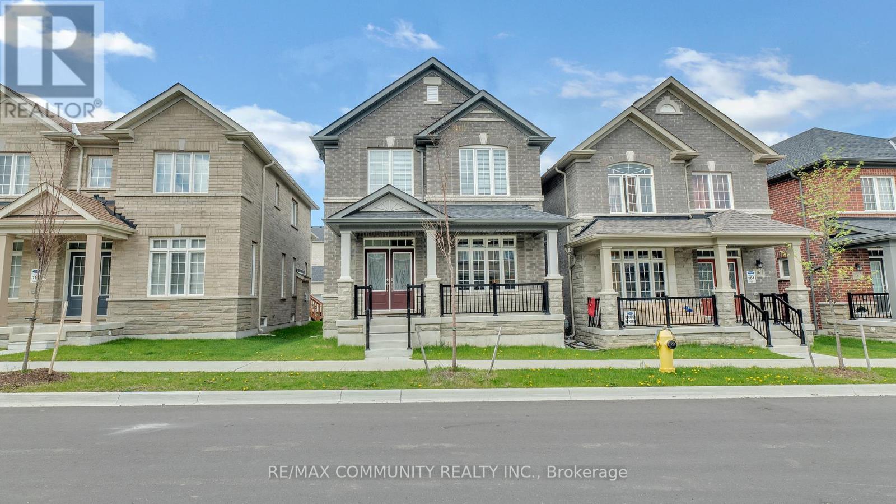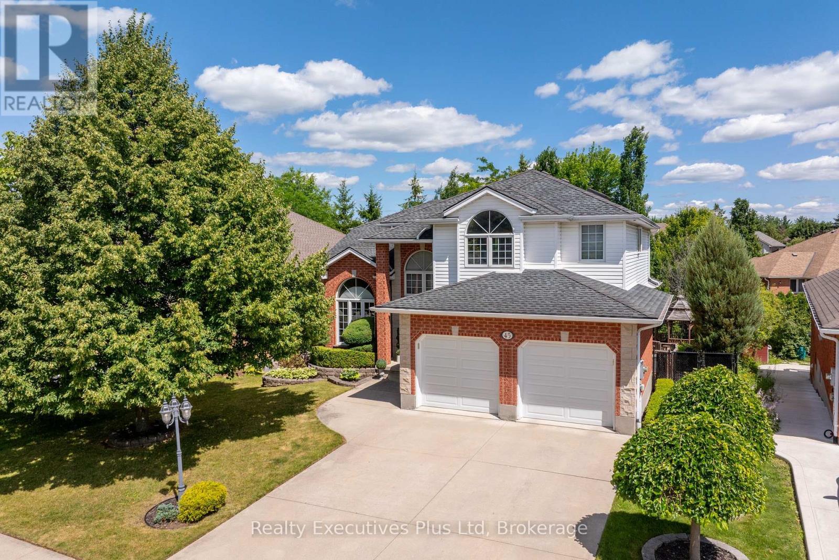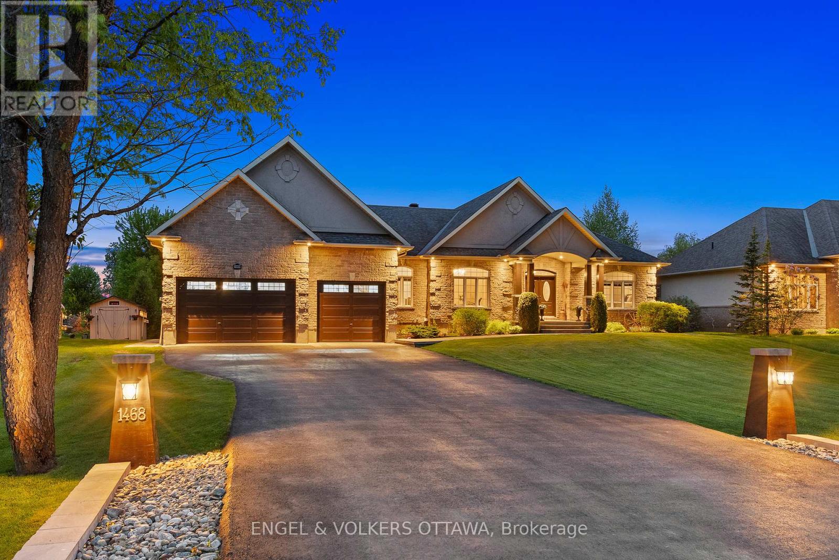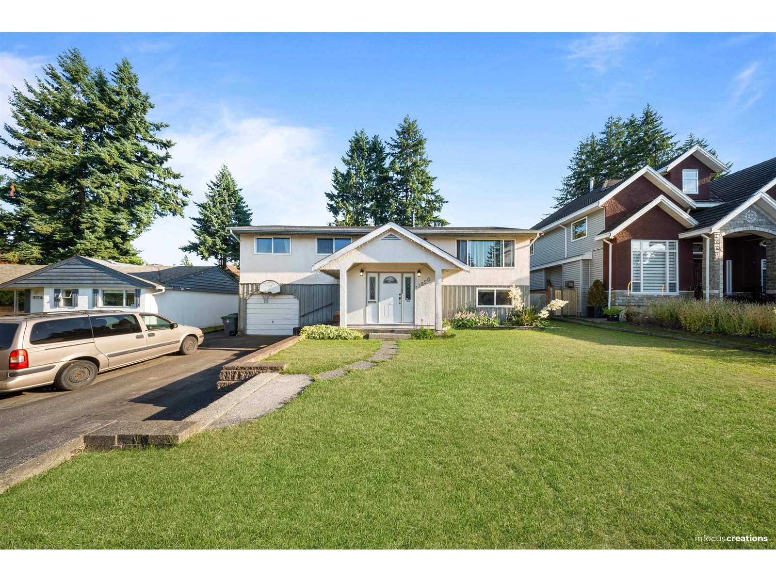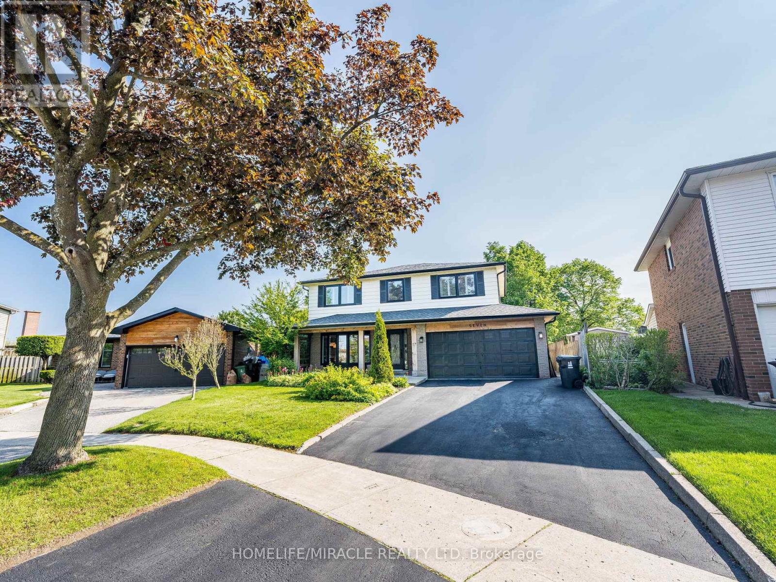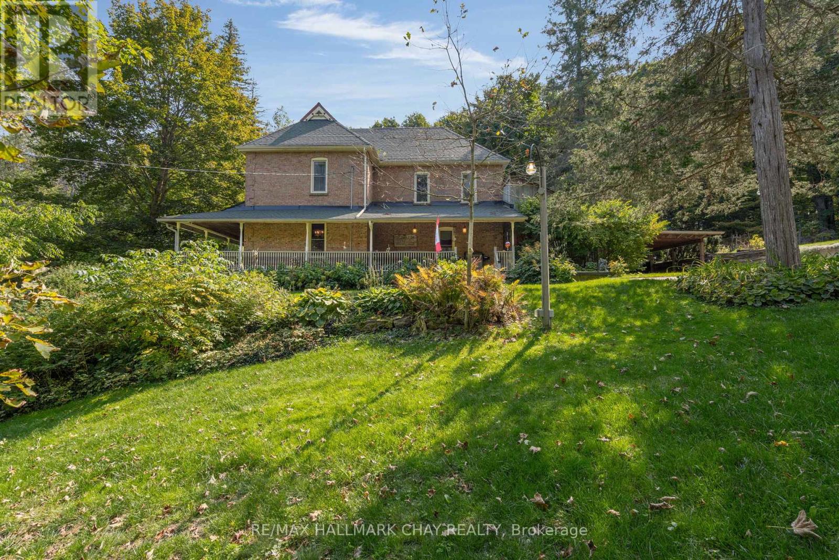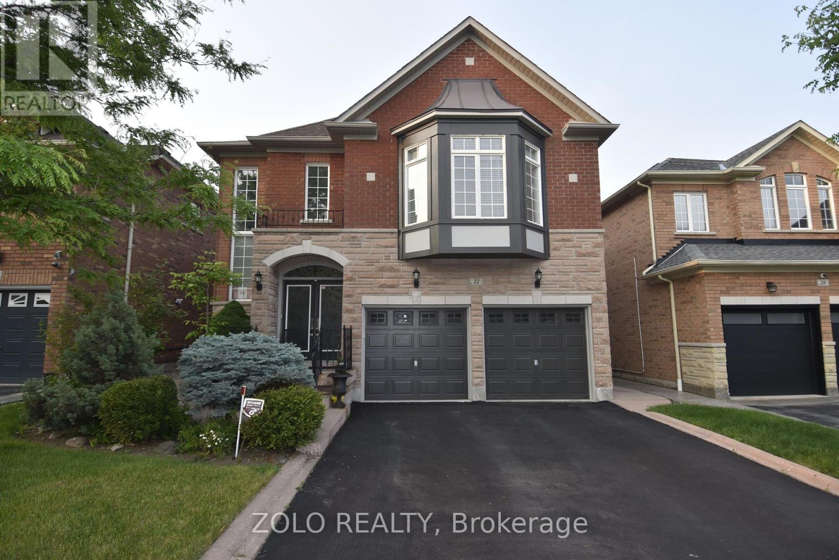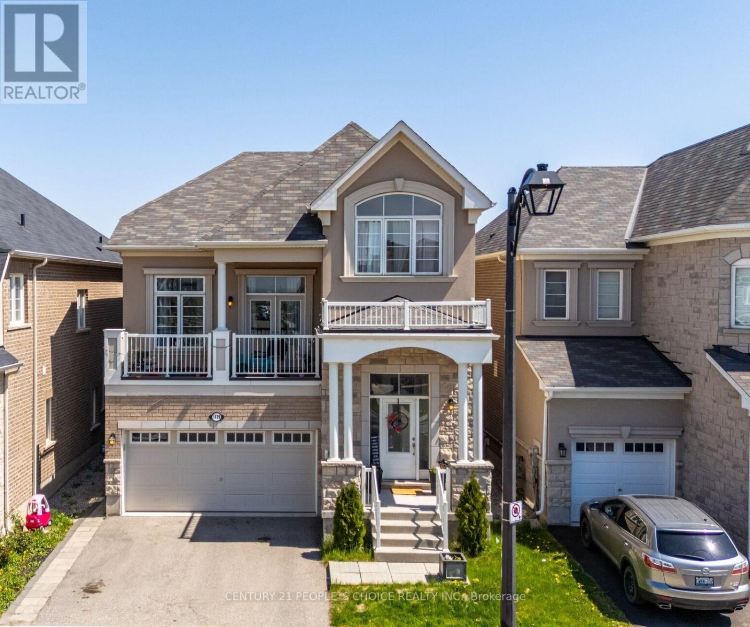1 Ashton Drive
Vaughan, Ontario
Welcome To Your Forever Home In The Heart Of Maple Where Comfort, Elegance, And Family Living Come Together. Situated On A Premium Landscaped Corner Lot, This Meticulously Maintained Detached Home Offers Approx. 3000 Sq Ft Above Grade, Plus A Finished Basement With In-Law Suite Potential, Making It Ideal For Multigenerational Living Or Hosting Extended Family. Cherished By The Same Owners For Over 20 Years, This Home Is Rich With Character And Warmth. From The Stamped Concrete Walkway And Wraparound Landscaping To The Exterior Pot Lights And Welcoming Curb Appeal, Every Detail Reflects Pride Of Ownership. Inside, The Open-To-Above Foyer, 9-FtCeilings, And Abundant Natural Light From Oversized Windows Create An Airy, Uplifting Atmosphere. The Well-Designed Layout Offers Formal Living And Dining Rooms, A Cozy Family Room, And Gleaming Hardwood Floors Throughout. The Heart Of The Home An Upgraded Gourmet Kitchen Features Granite Countertops, A Custom Backsplash, Stainless Steel Appliances, A Centre Island, And A Sun-Filled Breakfast Area With A Walkout To The Patio, Perfect For Morning Coffee Or Summer Entertaining. Circular Oak Staircase Leads To An Exceptional Upper Level. You'll Find Four Spacious Bedrooms, Providing Room To Grow And Space To Unwind. The Master Bedroom Features5 Pcs Ensuite And A Walk/In Closet. The Finished basement adds even more flexibility, Accessible Via A Separate Entrance From The Garage, Offers In-Law Suite Capability With Its Own Full Washroom Ideal For Extended Family, Guests, Or Rental Potential. Conveniently Located Close To Top-Tier Schools, Vaughan Mills, Canadas Wonderland, Cortellucci Vaughan Hospital, major highways, and Easy Access To Transit. This Is More Than A Home It's Where Convenience, Nature, And Comfort Come Together In Perfect Harmony. This Isn't Just A House It's A Place Where Lifelong Memories Are Made, And Where Your Next Chapter Begins. Welcome Home. (id:60626)
Save Max Pinnacle Real Estate
466 Weller Street
Peterborough Central, Ontario
This grand Century Home in Old West End Peterborough will exceed your expectations both inside and out. Seven bedrooms, four bathrooms, family room, den, new renovated kitchen, mud room, bonus room, dining area, ensuite, approx 4,067 square feet of everything you could want. A 1914 Craftsman style home that has all of the extraordinary mouldings, millwork and custom details that we love, plus all of the modern renovations we appreciate. Custom kitchen renovation (2024) with double oven, huge island, slate tiles, and industrial fridge; its a showstopper. The wall of windows in the family room overlooks the sparkling 18 x 32 in-ground pool, patio, change house, cabana, and garage cave - an entertainer's delight. Beautifully decorated throughout with fresh Farrow & Ball paint colours, custom wallpaper, marble, hardwood, slate, stone, new light fixtures, two fireplaces, high ceilings, large front porch, classic front door, foyer, prayer nook, and so much more a must see, turn-key home. You will be impressed. A pre-inspected home. (id:60626)
Century 21 United Realty Inc.
14 Waterleaf Road
Markham, Ontario
Three (3) separate dwellings. 8 Bedromms. Detached residence in the highly sought-after Cornell Rouge area of Markham. Home features hardwood floors on the main level, double car-garage, and comprises 6+2 bedrooms. Interior details include 9" ceilings, an upgraded oak staircase, a gas fireplace in the family room, smooth ceilings throughout, and a double sink vanity in the primary B/R. Enhanced lighting is provided by pot lights installed throughout the entirety of the home, and custom closets offer substantial storage solutions. The property further benefits from a separate entrance leading to a builder-constructed Loft home, which offers completely self-contained living accommodations, including one bedroom, a living area, and a bath. Newly finished basement with a separate entrance provides a comfortable in-law suite, and features 9" ceiling, 2 B/R, 1 W/R, living, Kitchen & rough-in for Laundry (Basement)> With its generous living areas and contemporary features, the home presents an exceptional opportunity for any family. The location affords considerable convenience, being situated mere minutes from schools, daycare facilities, parks, community service, Markville Mall, various transit options, 407, Go Stn, Stouffville Hospital. (id:60626)
RE/MAX Community Realty Inc.
45 Fieldstone Road
Guelph, Ontario
Nestled in one of the city's most prestigious communities, this Custom Built Carson Reid Home is your Forever Home!! A one owner home for 30 years tells you everything you need to know about this most sought after south-end neighbourhood. Located on a forested lot with magnificent views from every vantage point. The outdoor living space is second to none! With kidney shape in-ground pool, gazebo, two-tiered wood deck and concrete patio offer an oasis of relaxation and wonderful memories for your family and friends. There is potential for an in-law suite with walk-out to the pool level, which offers a 4 pc bath, rec room and plenty of room for bedrooms and kitchen. The main level showcases a combo living / dining room, with updated cabinetry in the kitchen and breakfast nook that overlooks your magnificent backyard and large family room with gas fireplace. There are 3 spacious bedrooms on the upper level, with master ensuite and loft which is presently being used as an office, but could be used as a den, or exercise room with great views as well of the treed lot. You've heard the term, "You can Pick your Home but not your neighbours" Well here you can have both!! Your neighbours make living here a wonderful experience, where pride of community is important to everyone. (id:60626)
Realty Executives Plus Ltd
1468 Sandy Beach Court
Ottawa, Ontario
Welcome to 1468 Sandy Beach Court. Nestled on a quiet cul-de-sac and backing directly onto a private lake, this thoughtfully designed bungalow offers an open-concept layout and elegant finishes throughout. At the heart of the home, the gourmet kitchen features rich wood cabinetry, granite countertops, and a center island with bar seating. The adjoining dining area, surrounded by windows and crowned with a classic chandelier, opens directly to the spacious deck. The expansive living room is anchored by soaring cathedral ceilings, oversized windows with tranquil lake views, and a three-sided gas fireplace that adds warmth and flow between the main living areas. Tucked privately at one end of the home, the primary suite features hardwood flooring, crown moulding, and a spa-inspired ensuite with a double vanity, soaker tub, and glass-enclosed double shower. Two additional bedrooms share access to a Jack-and-Jill bathroom. The fully finished walk-out lower level with heated floors extends the home's living space with a large room framed by wainscoting, crown moulding and pot lighting. A wet bar enhances the space for entertaining, while dedicated zones for lounging, dining, and working from home add versatility. Two additional bedrooms, a separate flex room currently used as a gym, and a beautifully appointed full bathroom complete this level. Outside, enjoy the full experience of waterfront living with a sprawling upper deck, covered lower patio, in-ground sprinkler system, and expansive backyard leading to a private beach and firepit area. Located minutes from Findlay Creek, South Village is a tight-knit community known for its estate homes, quiet streets, and private lakes. With nearby parks, walking trails, and the Ottawa International Airport, this home offers a rare opportunity to enjoy luxurious waterfront living without leaving the city behind. Association fees include access to pool, tennis and volleyball courts, and gym. (id:60626)
Engel & Volkers Ottawa
13850 78a Avenue
Surrey, British Columbia
Located on a quiet, family-friendly street in East Newton, this well-maintained split-level home offers approx. 2,400 sq ft with 4 bedrooms and 3 bathrooms, plus back lane access. The spacious kitchen features ample cabinetry and counters. Upstairs has three bedrooms and two baths, while the lower level includes a 1-bedroom suite with separate entrance and potential to convert into two bedrooms. Enjoy a private backyard with a large patio, steps from Lakshmi Narayan Mandir, Brookside Gurudwara, shops, and schools including Bear Creek Elementary and Frank Hurt Secondary. OPEN HOUSE THIS SAT/SUN 2PM TO 4PM (id:60626)
Exp Realty Of Canada
2294 Austin Avenue
Coquitlam, British Columbia
PRIME Coquitlam location! This 5BD home sits on a 7,564sf flat lot with real hardwood floors, 2yr old roof, A/C & full of charm. Bright 3BD up with open living/dining, plus 2BD suite down with sep entry. Huge 300sf covered deck overlooks sun-soaked, private south-facing yard-perfect for family BBQs, gardening, or relaxing. Flat lot offers space to customize, expand or build your vision. Walk to parks, schools, transit; mins to Lougheed Centre, shops & dining. Rare opportunity to secure a solid home with strong long-term potential in one of Coquitlam´s most desirable neighborhoods. One of the best priced homes on the market and a rare opportunity with strong long-term upside. Contact your realtor for more info! (id:60626)
Sutton Group-West Coast Realty (Surrey/120)
5483 Chestnut Crescent
Delta, British Columbia
This south-facing 6-bedroom family home in the heart of Ladner is an absolute gem that checks all the boxes!Featuring laminate flooring,updated windows & beautiful landscaping,this home is move-in ready & showcases true pride of ownership The layout is bright, spacious, and functional and a 2-bedroom mortgage helper with a separate entrance currently rented for $1,850/month making it a fantastic income source!Enjoy the large covered deck,perfect for entertaining,which overlooks a private,fully fenced yard with plenty of space for kids or pets.There´s also a storage shed & a versatile bonus space that can be used as a studio, Office/DenLocated in a quiet, family-friendly neighborhood just steps from schools, shops, trans & the Rec Centre, this home offers unbeatable location & lifestyle. OPEN HOUSE (SATURDAY, 19 JULY, 2025, FROM 2 TO 4 PM) (id:60626)
RE/MAX Westcoast
RE/MAX City Realty
7 Chapais Crescent
Toronto, Ontario
The Perfect Family Home in Centennial! Tastefully renovated while retaining its classic charm, this 4-bed, 4-bath 2-storey home sits on a pie-shaped lot in a family-friendly neighbourhood. Built in 1969, it offers ~2073 sq. ft. plus 846 sq. ft. finished basement, perfect for a growing family. Enjoy a spacious eat-in kitchen with a rare separate side entrance mudroom (2021) and powder room. The garage has been professionally converted into a home office with a built-in desk and storage. Updates include: Main floor & kitchen reno (2015/16)Basement with 3-pc bath & sauna (2021)Flooring (upper level + living/dining) (2023)Windows/doors (2017/2021)Roof (2016), eaves/soffits/fascia (2021)Window coverings (2024)Driveway sealed (2025)In-ground pool professionally filled (2011)Unbeatable Location! Walk to schools, Port Union Community Centre (library, skate park, basketball court, fitness), and plaza with LCBO, Beer Store, shops, and eateries. Steps to Waterfront Trail, Rouge National Urban Park, TTC & Rouge Hill GO. This move-in-ready gem blends space, comfort, and lifestyle -your forever home awaits! (id:60626)
Homelife/miracle Realty Ltd
4950 Penetanguishene Road
Springwater, Ontario
A Rare Estate in the Heart of Hillsdale! Welcome to one of the most prestigious century homes, a true hidden gem that seamlessly blends timeless elegance with modern comfort. Nestled on over 5 acres of complete privacy, this exceptional property offers the tranquil rural lifestyle so many long for, with every thoughtful upgrade already in place.From the moment you arrive, the historic charm is unmistakable original wood trim, rich hardwood floors, a gracious wraparound porch, and soaring ceilings all tell the story of a home with deep roots. Inside, a beautifully updated kitchen with a center island anchors the main floor, while custom built-ins add warmth and functionality throughout. On The second floor, the luxurious primary suite is a private retreat, complete with a spa-inspired ensuite and generous walk-in closets. Upstairs, the fully converted attic (an expansive 958 sq ft ) offers endless possibilities: an inspiring studio, entertainment lounge, or additional bedrooms, all bathed in natural light. In the basement, the surprises continue: a large workshop (15x23), a cozy den/man cave (13x15) with a secret door that leads to hidden wine storage, and ample space for hobbies or storage.Outdoors, nature surrounds you. Mature trees, a secret garden, and even a peaceful Zen garden create a sanctuary just steps from your door. Massive barn/shop ideal for storing all your outdoor toys, yard equipment, or even housing animals! Simcoe County forest trails back directly onto the property, making it a dream for hikers, snowshoers, and outdoor lovers.With quick access to major highways, you're less than 30 minutes from Midland or Barrie, and just 5 minutes to Craighurst for essentials like groceries, LCBO, and local dining.This home is not just a property its an experience. A rare opportunity to live a slower, richer life in one of Simcoe Countys most charming and connected communities. (id:60626)
RE/MAX Hallmark Chay Realty
22 Showboat Crescent
Brampton, Ontario
Welcome to 22 Showboat Cres located in sought-after community of Lakelands Village. This prime location is minutes from the highway 410. Centrally located to parks, places of worship and medical facilities. This home boasts 3,274 sq feet of above-grade living space with approx. 1,400 sq ft of addn'l living space in a professionally finished basement. The basement has a large size bedroom, a sitting and dining area, a kitchen and a 3pc bathroom, making this the perfect property for a multi-generational family. Entering through the dbl door entry of the home, you are greeted to a oak staircase taking you to the second floor. The open-to-above foyer gives you a view 17 feet up. The first floor features gleaming strip hardwood flooring and ceramic tiles, with a practical layout and a fresh coat of paint that will satisfy even the most discerning buyers. Walking from the main entrance, you are greeted with a large, combined living and dining room area and an office complete with french doors. At the back of the house you are treated to a large kitchen and breakfast dining area that leads out to the backyard through a patio door. The family room features a gas fireplace. As you head upstairs, you have a bonus media room with a huge bay window, overlooking the front of the house. The 2nd flr features 4 practical sized bdrms. The primary bedrm is large and has a 5pc ensuite washroom, with 2 separate vanities and counter space. Two other bedrooms share a Jack and Jill, 3 pc washroom, while the last bedrm shares access to the 3pc guest washroom. The exterior of the home feature stone accents over brick and a double garage and asphalt paved driveway with room for 4 cars. LA is related to the sellers. See attached disclosure. LA, LB nor Sellers warrant the retrofit status of the basement. (id:60626)
Zolo Realty
1419 Chretien Street
Milton, Ontario
Premium Living Meets Smart Investment! Welcome to this stunning 4-bedroom detached gem sitting proudly on a premium lot overlooking serene park views the perfect blend of luxury, location, and lifestyle! Step inside and be wowed by extensive upgrades throughout: sleek modern finishes, upgraded flooring, and a designer gourmet kitchen with built in appliances. Every corner of this home radiates style and comfort. But thats not all this beauty comes with a fully finished basement apartment with its own private entrance, perfect for income generation or multi-generational living! Spacious 4 Bedrooms, Gourmet Kitchen with High-End Appliances, Upper level family room with a breath taking view from the balcony, Sun-Filled Open Concept Layout, Premium Lot Backing onto Green Space, Basement Apartment Turnkey Rental Opportunity, Walking distance to Schools, Minuets to Shops and Transit. Dont miss your chance to own this one-of-a-kind home where luxury meets opportunity. Book your showing today homes like this dont last long! (id:60626)
Century 21 People's Choice Realty Inc.



