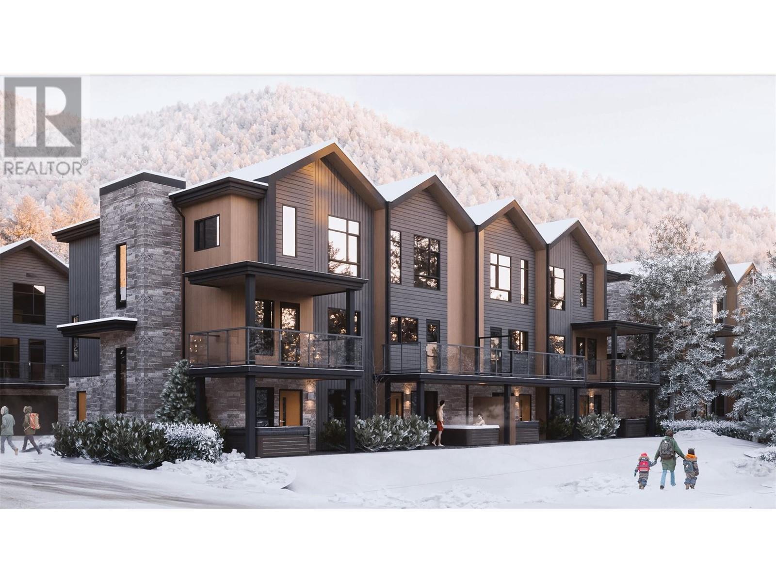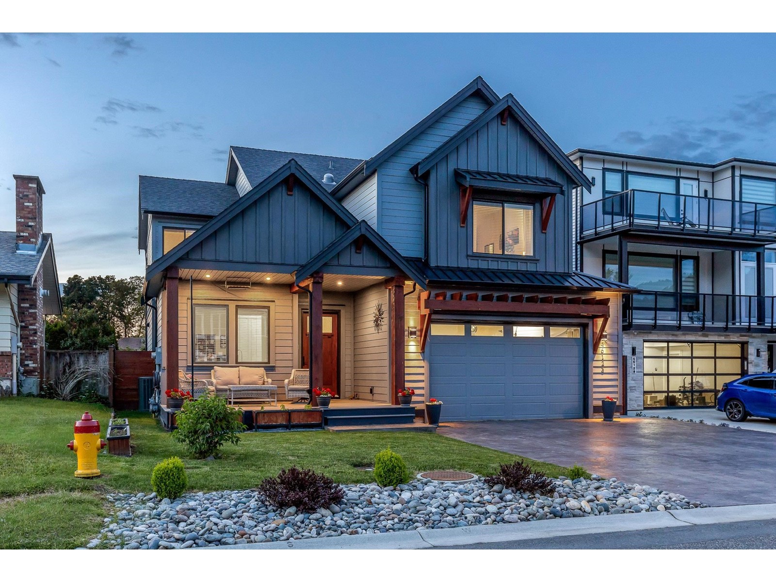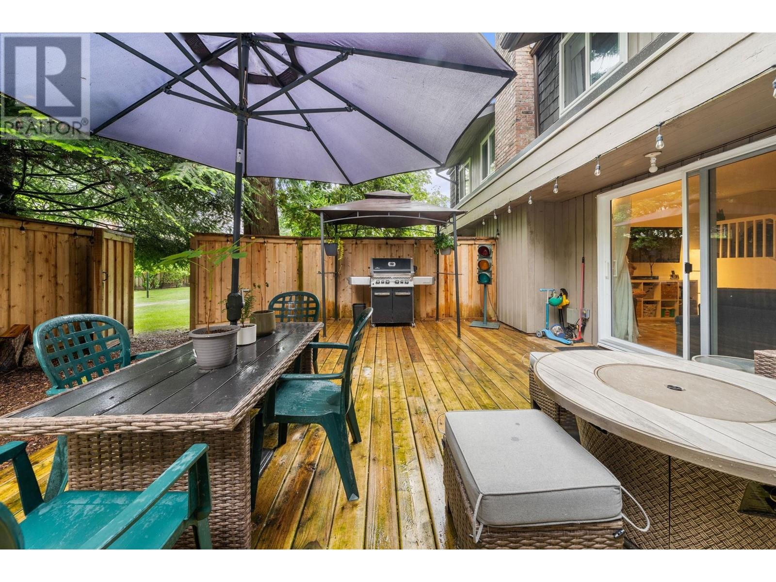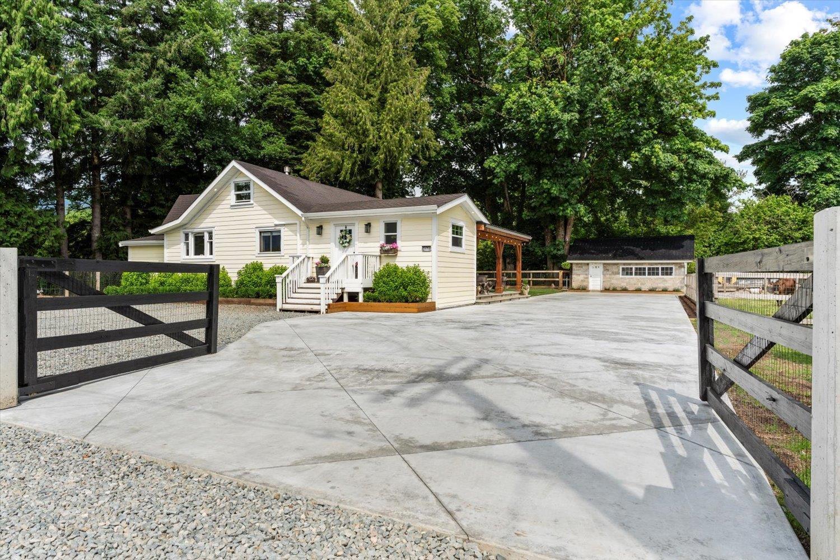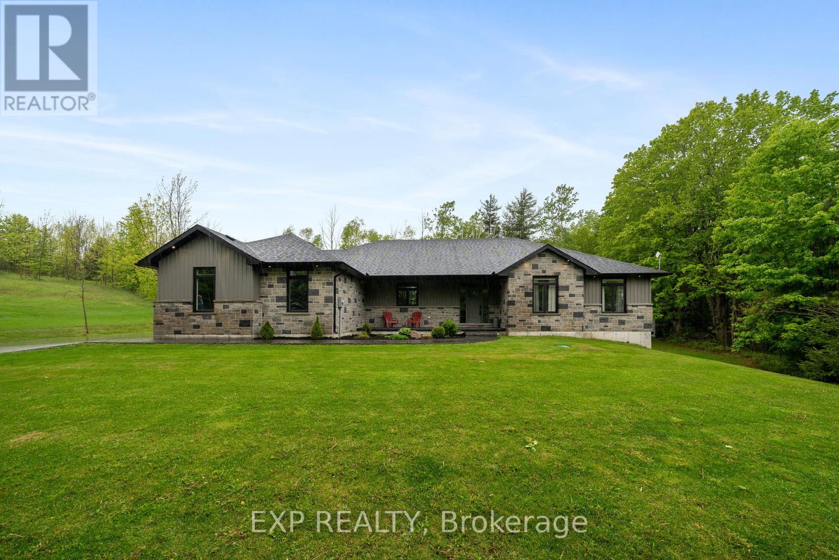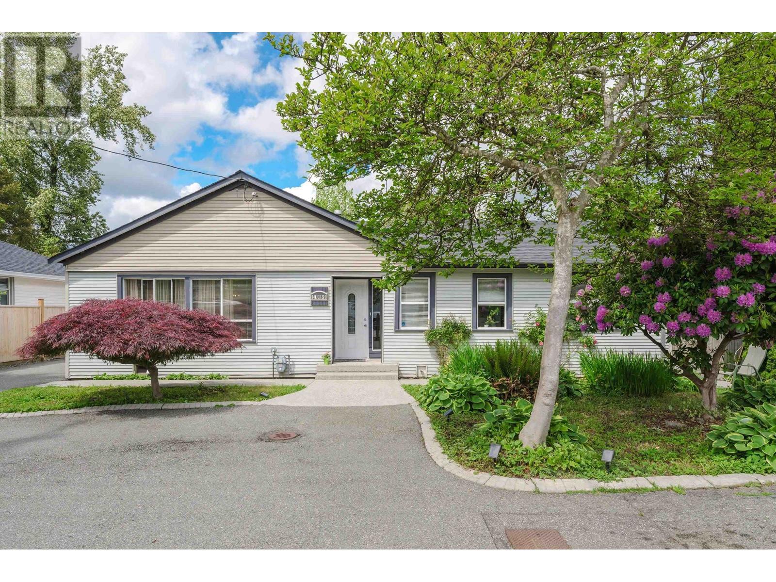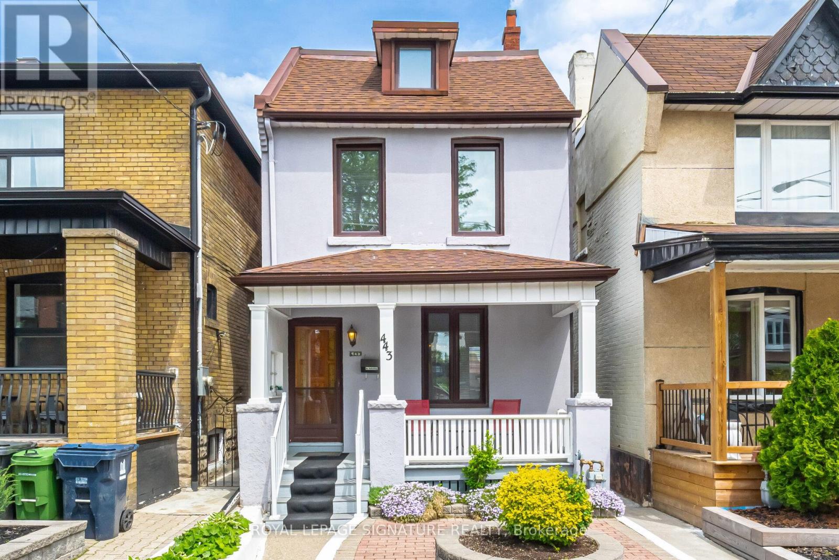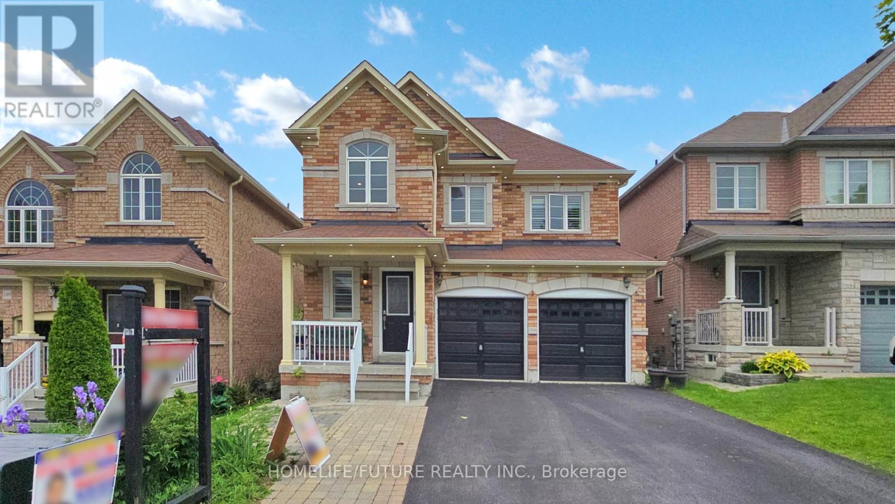3985 Red Mountain Road Unit# 27
Rossland, British Columbia
Welcome to Unit 27 at The Glades, a collection of alpine townhomes which are terraced against RED Mountain, making it an intimate neighbourhood that is accessible on skis, boards, bike or foot at the end of the day right off the Lower War Eagle run or Blue Elephant trail. A short walk or ride to the walkable streets, the lodge, Rafters and The Josie at the base of RED. This three-bedroom home provides Nordic-inspired contemporary interiors curated by Ste Marie Studio that are cozy and comfortable for calm moments between outdoor exhilaration. This home offers smart and sustainable features, dedicated spaces that go well beyond just gear storage and promotes indoor-outdoor well-being with amenities such as a private hot tub. The Glades is scheduled for completion in 2026 and is ideal for couples, families and investors. The Glades has three primary airports which bring residents and visitors to Roseland, BC and the airports. Their drive times are: Trail (YZZ) is approximately 10-minutes, Castlegar (YCG) 30-minutes and Spokane International (GEG). Drive times from major cities to Roseland are: Spokane 2.5hrs, Kelowna 4 hrs, Seattle 6.5 hrs, Vancouver 7.5 hrs and Portland 8 hrs. (id:60626)
Oakwyn Realty Ltd.
46123 Roy Avenue, Sardis South
Chilliwack, British Columbia
EXCEPTIONAL CUSTOM-BUILT HOME - meticulously crafted w/quality construction located in a quaint, quiet neighborhood close to Sardis Park! With nearly 3,000 sq ft of refined living space, this 3-bed, 3-bath home features a chef's kitchen w/MASSIVE WI pantry, BI wine rack, SS appliances, & TONS of storage & counter space! Open-concept living at its finest w/vaulted ceiling in the dining room, cozy living room w/large brick-faced f/p, & dedicated office. Upstairs you'll find the DELUXE master bedroom w/GORGEOUS spa-like 5 pc ensuite & peaked covered patio! Enjoy energy efficiency w/dual-zone heating/cooling, upgraded R28/R48 insulation, AND a full air purification system. Highlights incl. solid-core doors, EV-wired garage, RV plug, backup generator wiring, & EXTENSIVE electrical upgrades-FAB! * PREC - Personal Real Estate Corporation (id:60626)
RE/MAX Nyda Realty Inc. (Vedder North)
1589 Sherwood Dr
Nanaimo, British Columbia
Welcome to the Tree House! Nestled among the trees with stunning views of Departure Bay, this beautifully maintained home offers incredible privacy and a true outdoor retreat. Enjoy over 1800 sq ft of rebuilt decks (2024), framed by striking exterior cedar beams, with covered and open areas perfect for relaxing or entertaining while taking in ocean and mountain views. Inside, natural light pours through large windows and sliding doors. The kitchen features shaker-style cabinets, granite counters, and a tile backsplash. The generous primary bedroom includes a cozy fireplace and bright bay windows. Downstairs are two additional bedrooms, a rec room, and laundry—one bedroom even has its own private deck. A private 2-bedroom legal suite provides great income and is on a fixed-term lease until August 15. Bonus: new roof (2024), new sump pump, and heated workshop and hot tub!! Don’t miss this coastal sanctuary! (id:60626)
460 Realty Inc. (Na)
#107 53226 Rge Road 261
Rural Parkland County, Alberta
This stunning home offers loads of space and a fantastic lifestyle. Acreage style living but with convenient municipal services, just minutes from Edmonton & St. Albert. The private, park like back yard is surrounded by a new fence & mature trees, offering a custom deck with cedar pergola, an epic kids play-house, a beautiful fire-pit area, multiple storage sheds, plus the hot-tub & pool (each with custom decks & cedar framing) are negotiable. Front drive access to a HUGE stamped concrete driveway plus a paved parking pad & 2 HUGE garages with epoxy floors. The house has been immaculately renovated, including a custom kitchen, high end flooring, custom ensuite bathroom, new laundry/mud room, newer stucco & windows, custom decks, and excellent landscaping. There is a flex space/office/studio above the 2nd garage with its own balcony overlooking the back yard. Mini Theatre room downstairs, and enough parking for all the family's toys. Excellent property for a family or those that love to host. (id:60626)
Exp Realty
2393 Mountain Highway
North Vancouver, British Columbia
When your daily life at home feels like you´re on vacation, life is good. Yorkwood Park, Lynn Valley´s hidden gem in one of North Van's most desirable neighbourhoods. 1,846 ft² of well-designed living space; the perfect blend of comfort & functionality. Indoor/outdoor living on main; rec room, laundry & indoor playground on bottom level. 3 large bedrooms up, huge primary BR with WIC & private covered deck. Private fully fenced back yard-ideal for BBQs, kids, & pets. Your back gate opens to a 12 second skip to resort-style amenities including an outdoor pool with change rooms & picnic tables, playground, b-ball court, lush green gardens & common areas. New furnace, windows (2024), and hot water tank (2023). Just steps to Lynn Valley Centre, schools, trails, parks, & transit. (id:60626)
Royal LePage Sussex
2170 Ashton Road, Agassiz
Agassiz, British Columbia
Agassiz Mini Acreage!! Over ¾ ACRE flat country property in Agassiz minutes away from recreation, shopping, restaurants + Harrison Hot Springs only 10 min away. The updated charming 4 bed 2 bath home is fresh and bright and waiting for you to move in! Home extensively redone in and out with too much to mention here. Enjoy the large south facing concrete stamped sun deck and private back deck with built in hot tub. Backyard complete with 37x18 & 33x18 dog runs. Large garden plot, and 17x12 barn for your animals. Detached garage/shop 25'x16' provides handyman workshop space. Plenty of room for the RV or boat - all out of sight thanks to a new hedge, and you'll just love your privacy at this rural property! Come visit our OPEN HOUSE June 28th (Sat) 12-1pm or book your showing today. (id:60626)
Select Real Estate
386 Old Shelter Valley Road
Cramahe, Ontario
This custom-built 2021 bungalow offers over 3,000+ sq ft of finished space, featuring 4+2 bedrooms, 4 bathrooms, and a smart, modern layout perfect for entertaining. The main floor offers an open-concept design with vaulted ceilings, large windows, and a bright, airy feel. The kitchen is equipped with stainless steel appliances, a large island with breakfast bar, and ample storage, flowing seamlessly into the dining and living areas. Step outside to enjoy scenic views from your private backyard. The primary suite includes a walk-in closet and spa-like ensuite, with three additional bedrooms, a full bath, powder room, and laundry/mudroom completing the main level. The finished walk-out basement adds two more bedrooms, a full bath, a spacious rec room, and versatile bonus spaces, ideal for a gym, office, or in-law suite. Additional features include a three-car garage, oversized driveway, and generous storage all just minutes from Grafton, the 401, and Lake Ontario. Move-in ready and full of charm, this is modern country living at its best. (id:60626)
Exp Realty
21089 Dewdney Trunk Road
Maple Ridge, British Columbia
Sprawling 2853sqft rancher with 5 bed/5 bath on a 10,000sqft Lot located on the Dewdney Travel corridor.Separate 1bed suite makes for great mortgage helper and a 1200sqft detached heated shop w/Paint Booth for a car buff or a home based business dream.This is not your average opportunity;invest,rent,live smart for the long term.An oldie but a goodie, this house will not disappoint.Book your showing today! (id:60626)
Royal LePage Elite West
249 Roxton Road
Oakville, Ontario
Move-in ready 3 Bed, 3 Bath detached home in desirable Uptown Oakville overlooking a scenic park right outside your front door. Fully Renovated throughout and offering a spacious main floor layout with a bright living and dining room off the main entrance. Large designer kitchen with premium cabinetry, premium stainless steel appliances, quarts countertops with matching backsplash and a massive waterfall centre island with breakfast overhang. Family room with electric fireplace and stone feature wall overlooks the massive backyard deck and included gazebo. Hardwood stairs with steel spindles lead to the massive family room with custom built-in media cabinetry and oversized windows overlooking a scenic green-space. Two generous bedrooms on the second floor share a fully renovated bathroom with glass walk-in shower. Third level is home to a massive primary bedroom with customized walk-in closet and a spa-like 5-piece ensuite bath with a soaker tub and oversized glass walk-in shower. The spacious unfinished basement offers endless possibilities. Premium finished throughout include hardwood flooring , flat ceilings, tall baseboards and LED spotlights. Private maintenance-free backyard courtyard features a huge deck with access to large two car garage with laneway access. The Oakville GO Station is 5mins away offering free parking and short commute to Downtown Toronto. Close to top rated public and Catholic schools including White Oaks Secondary School. You dont need a car with how close you will be to local parks, trails and shopping at Superstore, Walmart, Longos and more. Many Updates and upgrades in this lover and cared-for home including: Bathrooms (2019), Kitchen (2019), Hardwood Flooring (2019), Interior Paint (2019) Washer and Dryer (2022), Water Softener (2022), Microwave (2022), Other kitchen appliances (2019), Front-yard interlock (2023), Gazebo (2023), Smart locks (2022), House Roof (2019), Garage Roof (2023), California Shutters and Premium Light Fixtures. (id:60626)
RE/MAX Escarpment Realty Inc.
443 Brock Avenue
Toronto, Ontario
Welcome to 443 Brock Avenue, nestled in the heart of desirable Dufferin Grove and cherished by the same family for over 45 years! This fully detached 4-bedroom 2 bath home boasts spacious principal rooms, high ceilings, a fully finished basement and a generous backyard perfect for family living or entertaining. Enjoy the rare bonus of an 18-foot-wide, 2-car garage with with easy access to the wide laneway, plus an extended lot offering space for a third parking spot behind the garage. Ideally located just steps from Little Portugal, Roncesvalles, Brockton Village, The Junction, shopping, and schools. This home offers an Incredible opportunity to move in as is, update, expand, or create your forever home in one of Toronto's most sought-after neighborhoods ! (id:60626)
Royal LePage Signature Realty
153 Jonas Millway
Whitchurch-Stouffville, Ontario
Welcome To 153 Jonas Millway A Stunning Family Home In The Heart Of Stouffville!This Beautifully Maintained 2-Storey Detached Home Offers Over 2,600 Sq Ft Of Elegant LivingSpace Above Grade, Complete With A Finished Basement And A Spacious Double-Car Garage. NestledIn A Quiet, Family-Friendly Neighborhood, This Property Is Perfect For Those Seeking BothComfort And Convenience.Step Into The Upgraded Kitchen Featuring Sleek Quartz Countertops, Perfect For Both EverydayLiving And Entertaining. The Inviting Family Room Showcases A Cozy Fireplace, Creating A WarmAnd Welcoming Atmosphere.Located Just Minutes From Top-Rated Schools (Barbara Reid Public School & Stouffville DistrictSecondary School), Hospitals, The GO Station, Shopping, Dining, The Community Centre, Library,And Major HighwaysThis Home Truly Offers The Best Of Modern Suburban Living.Dont Miss Your Chance To Make This Exceptional Home Yours! (id:60626)
Homelife/future Realty Inc.
51 Glebe Road
Dysart Et Al, Ontario
Modern Elegance on 2 Private Acres in the Heart of Haliburton. Tucked away in a peaceful subdivision and set back from the road, this custom-built residence offers the perfect blend of luxury, functionality, and privacy. Completed in 2022, the home boasts over 4,100 square feet of beautifully finished living space, with 3 spacious beds and 3 full bath. The open-concept main level is filled with natural light, thanks to expansive windows that frame serene views of the private, tree-lined 2-acre lot. The principal rooms showcase sophisticated finishes from the soaring cathedral ceilings and cozy fireplace in the living area to the designer kitchen featuring quartz countertops, premium stainless steel appliances, and a walkout from the dining area to the secluded upper deck. 3 beds are conveniently on main floor, including a generous primary suite complete with 4P. Large mudroom with laundry accessible from both the kitchen and front entry helps keep the main living areas clutter-free. Finished lower level sits partially above grade, w oversized windows and a walkout to the lower deck. A custom wood staircase connects you to an expansive rec room and family room, perfect for entertaining or relaxing. This level also includes a dedicated gym, office, stylish 4P, utility room, and a large storage room that could easily be transformed into a fourth bedroom. The exterior is as impressive as the interior: professional landscaped with granite features, a multi-tiered yard, tranquil pond, and dedicated play area for children. A newly built 24 x 24 detached garage provides ample storage for tools&toys. In the evenings, gather around the firepit and take in the peaceful surroundings. Outdoor enthusiasts will love the direct access to Head Lake snowmobile trails and proximity to Glebe Park, Schools and Hospital & charming main street with shops, cafes, & amenities Don't miss your chance to own this stunning, move-in-ready home in one of Haliburtons most desirable location! (id:60626)
Royal Heritage Realty Ltd.

