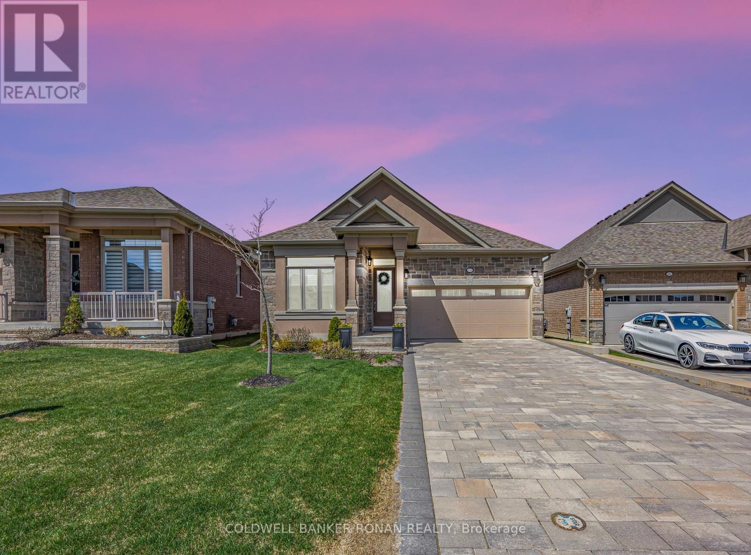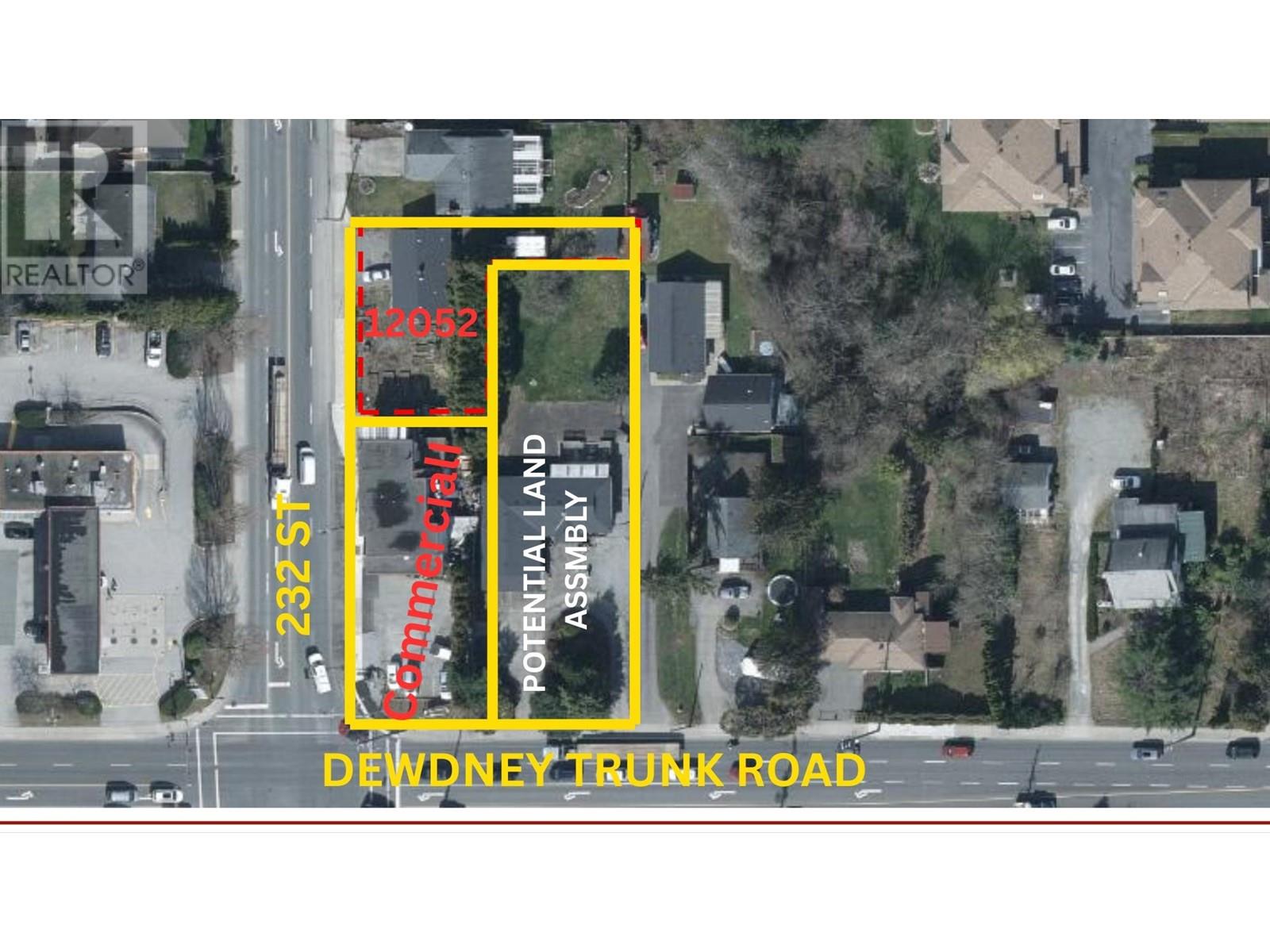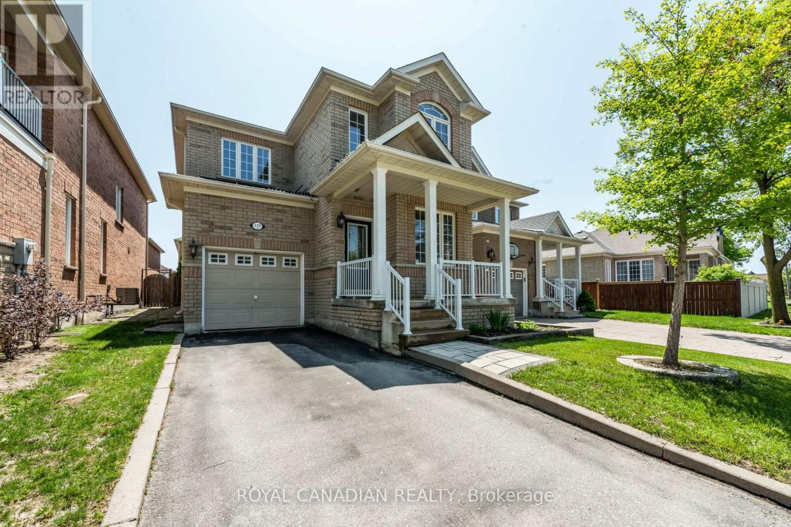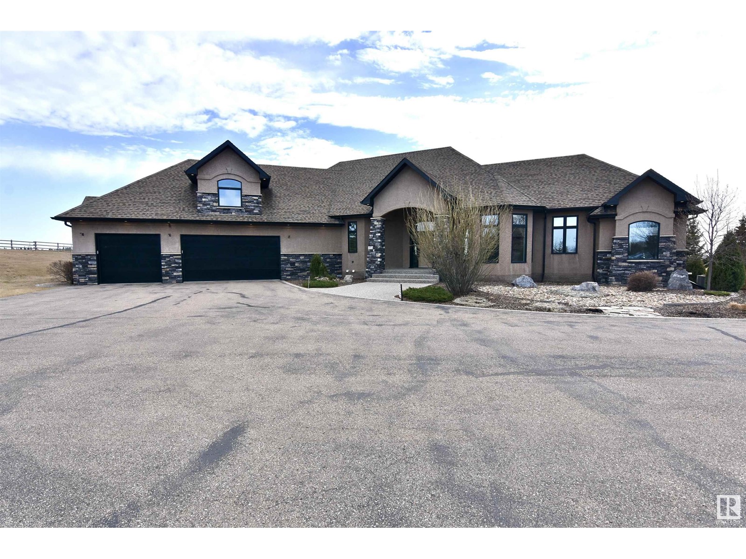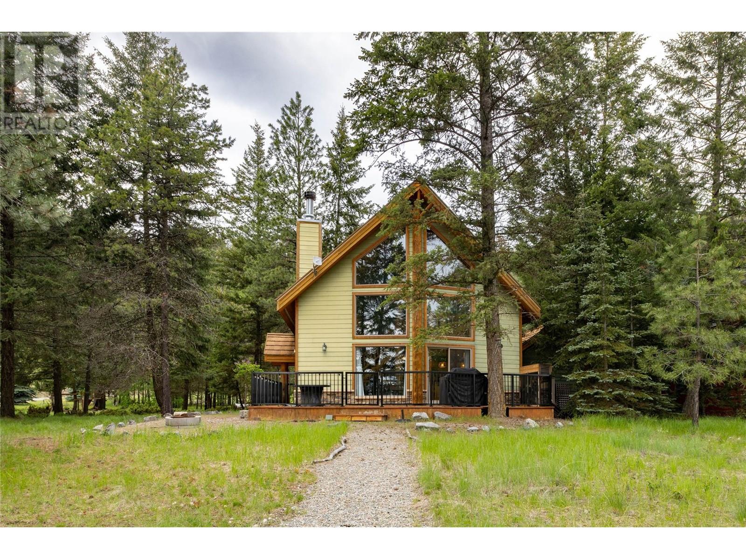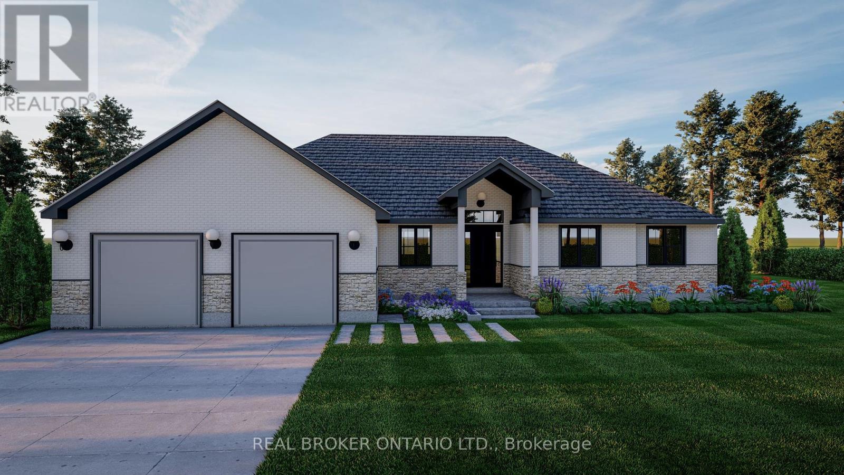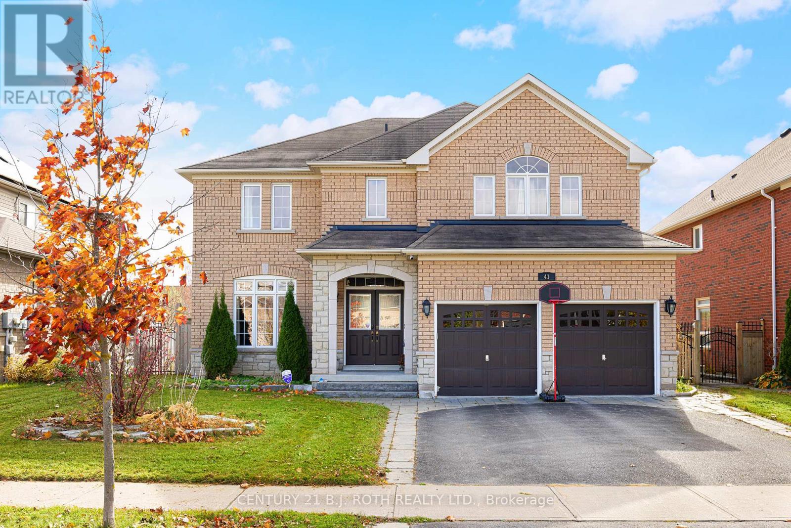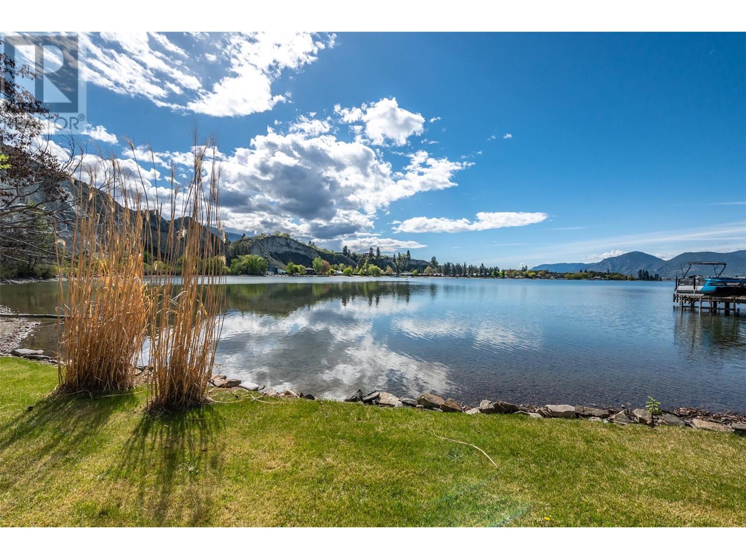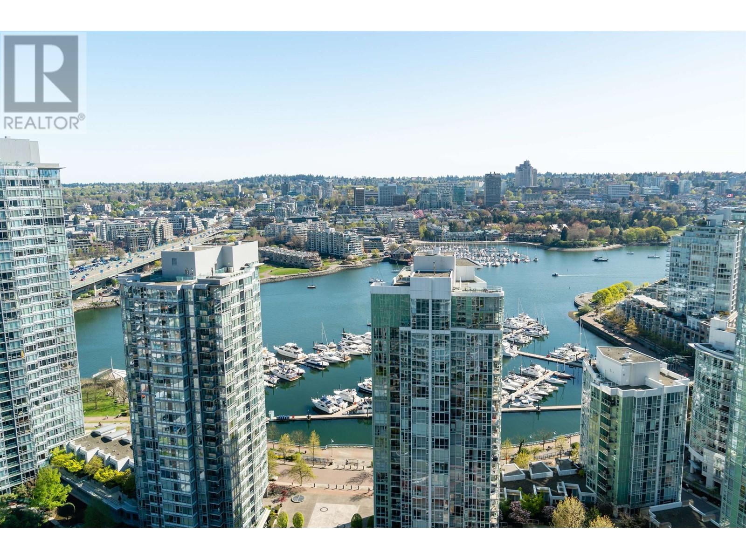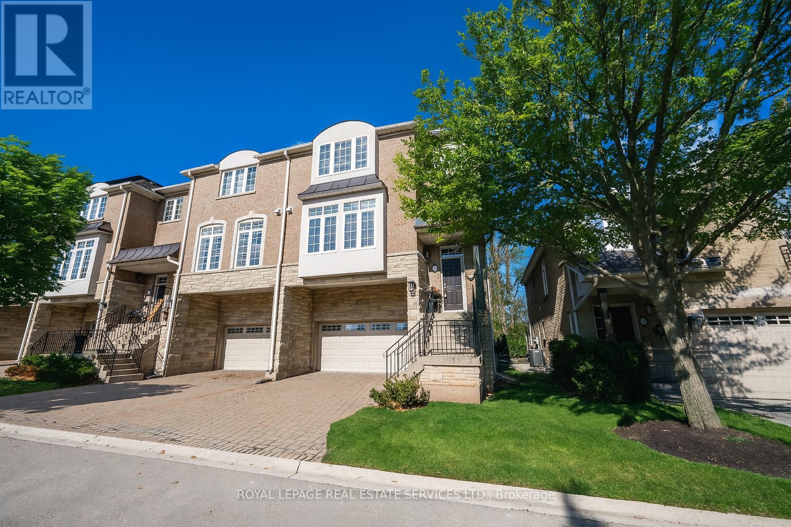114 Summerhill Drive
New Tecumseth, Ontario
Experience unparalleled luxury in Briar Hill. This exceptional bungalow, situated on a hilltop at the edge of Briar Hill, offers over $200,000+/- in upgrades, making it truly unique. Move-in ready and boasting sunset views from its private yard, this home has been meticulously built and completed from top to bottom. Main floor feature: stunning flooring throughout, Chef's kitchen with stone counters and custom-built-ins, convenient coffee bar, and main floor sub-zero wine fridge. Luxurious and accessible single-level living; primary suite with molding ceiling, customized walk-in closet, and an ensuite bathroom featuring built-in cabinetry, heated floors, a glass shower, and a custom vanity with double sinks. Main floor laundry room with custom cabinetry and garage access The walkout basement highlights finished basement ideal for relaxation and entertaining, recreation room with a gas fireplace and oversized wet bar with ample counter and cupboard space, four-piece bathroom with a steam shower, versatile additional spaces suitable for a gym, media room, office, or extra bedrooms. Additional hobby/storage room. This newer home showcases complete attention to detail with numerous upgrades, including: modern lighting fixtures, flooring and counters, laundry room, custom-built-in cabinetry throughout, added storage solutions, Hunter Douglas automatic blinds in the primary suite, extra deep interlock double wide driveway, interlock walkway, and more. Don't miss the opportunity to own this one-of-a-kind home in Briar Hill! (id:60626)
Coldwell Banker Ronan Realty
2311 - 19 Bathurst Street
Toronto, Ontario
South Facing 3 Bedroom 2 Bathroom Corner Unit With Unobstructed Lake Views. Catch The Sunset On Your Massive 181sf Balcony. Modern Finishes Throughout, Undercabinet Lighting, Engineered Quartz Countertops & Marble Washrooms. Loblaws Flagship Supermarket, Shoppers Drug Mart, LCBO & 50,000Sf Of Essential Retail At Your Doorstep. Steps To The Lake, Billy Bishop Airport, Restaurants, Shopping, Financial/Entertainment District, Parks, Schools, Sports Arenas & More! Easy Access To Highway/TTC. (id:60626)
Ipro Realty Ltd.
12052 232 Street
Maple Ridge, British Columbia
Developer Alert! Prime opportunity in a fantastic location! This rancher sits on a large 8,200+ sq.ft. lot with excellent exposure. The neighboring property is zoned commercial and listed on MLS, creating a potential land assembly with the east-side property. Explore the opportunity to build a commercial strip plaza-a rare chance in a high-demand corridor. Zoning and development potential to be verified with the City. (id:60626)
Planet Group Realty Inc.
119 Saffron Street
Markham, Ontario
Welcome to this beautifully maintained home in the heart of Markham! Featuring a spacious and functional layout, this property offers a bright living room, a separate family room for added comfort, and a fully equipped kitchen designed for convenience. With three well-sized bedrooms and 2.5 bathrooms, this home is perfect for families, professionals, or investors alike. Enjoy stunning maple hardwood flooring and elegant California shutters throughout, adding warmth and sophistication to every space. The large backyard is an entertainers dream, complete with a concrete patio for outdoor gatherings. Parking is effortless, with space for up to three vehicles. Located in a prime neighborhood, this home is just minutes from top-rated primary and high schools, including Sam Chapman PS, Greensborough PS, St. Julia Billiart CS, Bur Oak SS, and Brother André SS. Commuting is a breeze with easy access to Mount Joy GO Station, public transit, and nearby healthcare facilities. (id:60626)
Royal Canadian Realty
58124 Rr 90
Rural St. Paul County, Alberta
EXECUTIVE HOME MINUTES FROM TOWN! Luxury abounds from the hardwood floors, granite counter tops, the upper loft gym & the double sided fireplaces to the walk out basement, gorgeous landscaping, professional grade shop & paved lit driveway. The chef's kitchen is open to the dining area and has access to the 2 tiered composite deck. The living room features a tray ceiling & floor to ceiling windows for elegance. Your master is your oasis with a bay window, fireplace, ensuite with soaker tub, walk in shower & huge walk in closet. Downstairs is where the party's at with it's large family room, rec area & full sized wet bar for watching the big game. In floor heat throughout. Spend your summer evenings around the massive fire pit. The attached heated 3 car garage is ideal for avoiding the elements. Work from home or have a bunch toys? The 3 bay 40 x 60 shop is for you - heated, 1/2 bath & high ceilings - it's a mechanics paradise. Why build when this home has everything you need, just move in & love your life! (id:60626)
Century 21 Poirier Real Estate
6674 Wardner-Kikomun Road Unit# 30
Wardner, British Columbia
Tucked away in the trees of the exclusive Koocanusa Ranch community, this charming 2,700 sq ft cottage offers the perfect blend of luxury, comfort, and rustic elegance—all just 20 minutes from Cranbrook. Boasting 3 spacious bedrooms and 3 beautifully finished bathrooms, this custom-designed home features soaring vaulted ceilings and dramatic floor-to-ceiling windows that frame breathtaking views of Lake Koocanusa. The interior is warm and inviting, with rich hardwood flooring, a cozy cultured stone fireplace, and timeless log accents that add character throughout. On the main level, the gourmet kitchen is a showstopper with gleaming granite countertops, stainless steel appliances, and thoughtful details that make entertaining a breeze. You'll love the functional layout—complete with a bedroom, full bathroom, main floor laundry, and a convenient mudroom entry at the rear. Upstairs, a peaceful loft offers the ideal reading nook or relaxation space, leading to a stunning primary retreat complete with a spa-like 4-piece ensuite. Downstairs, the fully finished lower level is a cozy and versatile escape, featuring a generous bedroom, full bathroom, spacious family room, den, and bonus room—ready for your hobbies, guests, or home office needs. A detached double garage provides ample storage for recreational gear and vehicles, while heated tile floors in the bathrooms add an extra touch of comfort. All appliances are included, and furniture is negotiable and the freshly painted exterior of home makes this a truly turn-key opportunity Set within a secure, gated enclave with only around 30 homes, Koocanusa Ranch offers shared lake access, world class views and lifestyle . Whether you're heading out on the water, exploring nearby crown land, or simply enjoying the peace and privacy of your surroundings by the fire, this location is second to none—only 4 hours from Calgary and just an hour from the U.S. border. (id:60626)
Exp Realty
1757 4th Concession Road
Norfolk, Ontario
Don't miss this opportunity to own a thoughtfully designed bungalow TO BE BUILT in the charming rural community of St. Williams, Ontario. This upcoming 3-bedroom, 2-bathroom home will offer the ideal blend of modern functionality and peaceful countryside living. Perfectly suited for families, retirees, or anyone seeking one-level convenience, the home will feature an open-concept layout, granite countertops throughout, quality finishes, and an attached garage for everyday ease. Enjoy outdoor living with a pressure-treated deck installed at the back, perfect for relaxing or entertaining. Nestled on a spacious lot along the scenic 4th Concession, this property promises privacy and room to breathe, all while being just a short drive to the shores of Lake Erie, local wineries, trails, and small-town amenities. All images are artist renderings for illustration purposes only. Final design, materials, and finishes may vary. Now is your chance to get involved early and personalize elements of your future home. Whether you're looking to settle into a quieter pace of life or invest in a growing rural community, 1757 4th Concession offers exceptional potential in the heart of Norfolk County. (id:60626)
Real Broker Ontario Ltd.
41 Commonwealth Road
Barrie, Ontario
Luxury. Privacy. Prestige. Welcome to 41 Commonwealth Rd, a showstopping executive home on one of Innis-Shores most sought-after ravine lots. This 4-bedroom, 4-bathroom masterpiece offers over 3,500 sq ft of sun-filled living space with soaring ceilings, a main-floor office, and two luxurious primary suites perfect for multigenerational living or growing families. The heart of the home is a gourmet chef's kitchen with quartz countertops, stainless steel appliances, and seamless flow into grand entertaining areas. Step outside to a resort-style backyard retreat featuring a heated saltwater pool, lush gardens, and complete privacy with no rear neighbours your personal escape, just minutes from schools, Lake Simcoe, trails, and the GO. Need more space? The 1,800+ sq ft walk-up basement with separate entrance is ready for an in-law suite, rental income, or dream rec room. Freshly priced to sell at $1,199,000 don't miss this rare opportunity to own luxury with lasting value. (id:60626)
Century 21 B.j. Roth Realty Ltd.
4535 Mill Road
Naramata, British Columbia
One of the last remaining freehold waterfront parcels on Okanagan Lake! This private piece of absolute paradise is quietly tucked away on picturesque Mill Bay in the Village of Naramata. Approximately 70 feet of waterfront with no visible neighbours on three sides. Community water and hydro on property, and permit for Septic and a 118 ft dock have been approved. No building scheme or time restrictions. Local Regional district approval for approx 1600 sq ft home on 2 floors and awaiting provincial approval. Designed to make best use of this compact waterfront lot. Existing tiny-cabin with very basic kitchen and sleeping area on site to use while you design your build. The lot is perfectly flat with a southern exposure. Surrounded by vineyards, orchards, and multi-million dollar homes. This is a truly rare and unique offering. No Vacancy Tax or Short Term rental restrictions in Naramata. Seller would consider vender financing OAC to help buyer building home. Call the Vantage Group today to learn more about this incredible opportunity to have your very own slice of Okanagan Lake Waterfront. +GST (id:60626)
Vantage West Realty Inc.
3103 1009 Expo Boulevard
Vancouver, British Columbia
Iconic Yaletown 1,146 sqft 2 bed/2 bath condo - rarely offered southwest corner unit with breathtaking 180 degree views of water, city & mountains. 31st floor is private, with outstanding circular balcony. Layout is designed for entertaining with natural light throughout and luxurious finishings: Snadiero cabinets & granite counters, Miele appliances, european hardwood, beautiful home office area. Insuite w/d & storage room. 1st class amenities: 24HR concierge, full size lap pool/hot tub, steam, gym, squash courts, common areas: outdoor patio/BBQ, conference rooms, mulitple bike storage rooms, lots of visitor parking & guest suite. 1 parking included, Pets & Rentals allowed. Yaletown, across the street from seawall & marinaside, 3 mins to Canada Line, restaurants & shops. (id:60626)
Royal LePage Sussex
19 - 1267 Dorval Drive
Oakville, Ontario
LUXURY LIVING ON GLEN ABBEY GOLF COURSE! Welcome to Forest Ridge, an exclusive enclave where refined living meets tranquility. Backing onto Glen Abbey Golf Club and the scenic trails of Sixteen Mile Creek, this executive end-unit townhome with a rare two-car garage offers exceptional privacy, lush views, and over 2,800 square feet of beautifully designed living space. The ground level features 10' ceilings, a spacious recreation room with gas fireplace, walkout to a private patio, mudroom, and ample storage. The second level is an entertainer's dream with 9' ceilings, hardwood floors, a sunlit living room, large family room, and a formal dining area. The kitchen has been thoughtfully designed with built-in appliances, generous cabinetry, and space to gather. The primary retreat, on the third level, boasts a large walk-in closet, spa-inspired five-piece ensuite equipped with double sinks and a soaker tub, plus a French door walkout to a private terrace offering stunning views. Two additional bedrooms, a three-piece bathroom, and convenient laundry room complete this level. Additional highlights include updated lighting on the second level (2024), newer furnace (2024), and additional storage space off the garage. Enjoy two private terraces and a backyard patio perfect for seamless indoor-outdoor living. This meticulously maintained complex includes landscaping and snow removal for truly carefree living. Close to top-rated schools, golf, trails, shopping, restaurants, highways, and the GO Station, this neighbourhood is perfect for those seeking luxury, nature, and convenience in one of Oakville's most desirable locations. This is elevated townhome living at its best! (some images contain virtual staging) (id:60626)
Royal LePage Real Estate Services Ltd.
6618 Flora Court
Niagara Falls, Ontario
PRICED TO SELL!! Your dream home awaits you in the highly sought-after Garner Estates neighborhood of Niagara Falls! This stunning two-story residence screams luxury living at its finest, offering an expansive floor plan spanning just under 4000 square feet of meticulously finished living space. As you step inside, you'll be greeted by an atmosphere of elegance and comfort. The entrance foyer with stunning chandeliers invites you to the main level featuring a spacious and inviting layout, perfect for both entertaining and everyday living. Gleaming hardwood floors, high ceilings, and abundant natural light create an ambiance of warmth throughout the home. Open concept kitchen/dining room and living room with sliding doors to the backyard. The cozy living room provides the ideal setting for relaxation, with a fireplace adding a touch of charm and sophistication. This home offers five generously sized bedrooms, including a luxurious master suite retreat. The primary bedroom features a spa-like 5pc ensuite bathroom. Four additional bedrooms provide plenty of space for family members or guests, each offering comfort and privacy. But the true highlight of this property lies outside, where your own private oasis awaits. Step out onto the expansive deck, where you can soak up the sun, dine al fresco, or simply unwind with a glass of wine. The backyard is an entertainer's paradise, boasting an inground heated pool, built-in hot tub, and a charming bonfire area, perfect for cozy evenings under the stars. With its prime location near parks, schools, shopping, and entertainment, you'll enjoy easy access to everything the area has to offer. Furniture Negotiable. Don't miss your chance to own this exceptional property - schedule your private showing today and experience luxury living at its finest! (id:60626)
RE/MAX Niagara Realty Ltd

