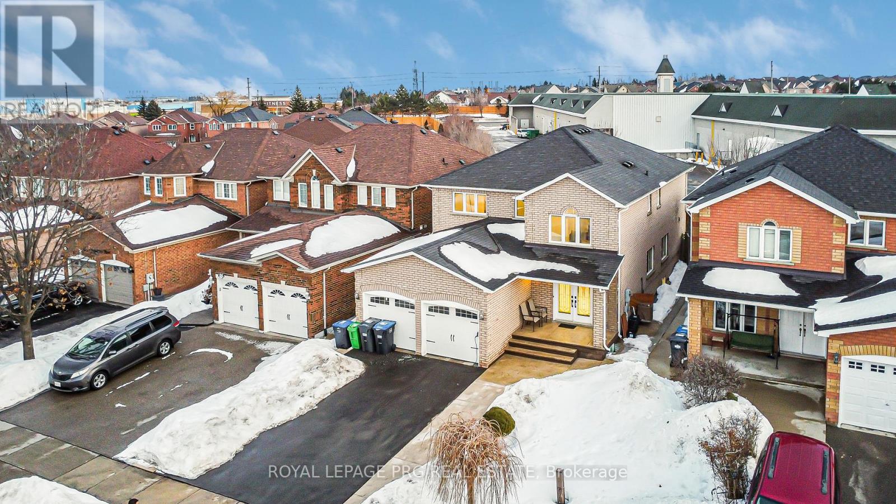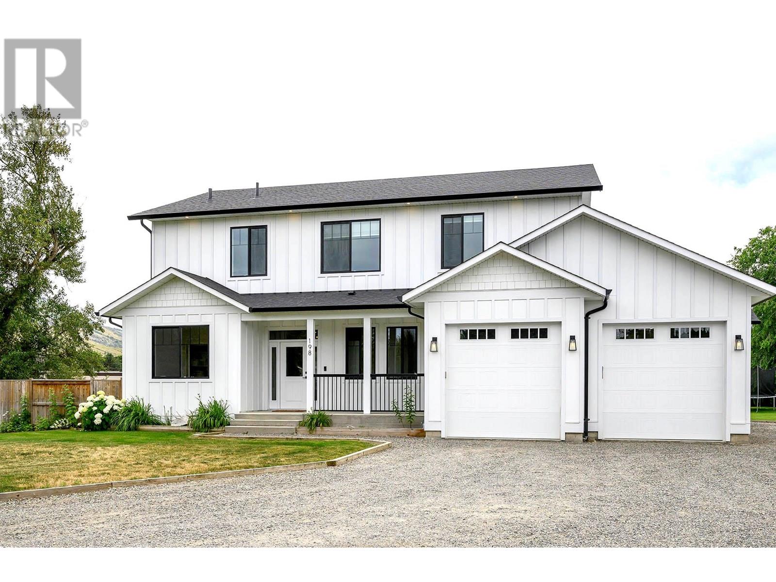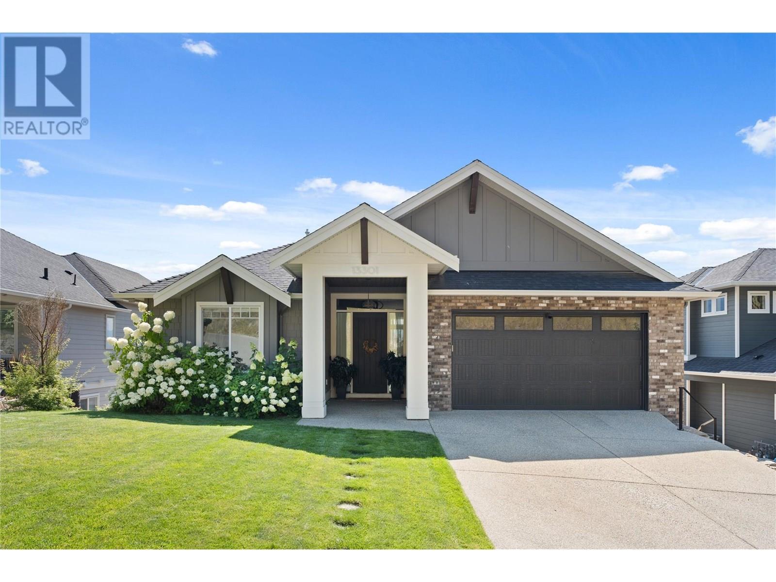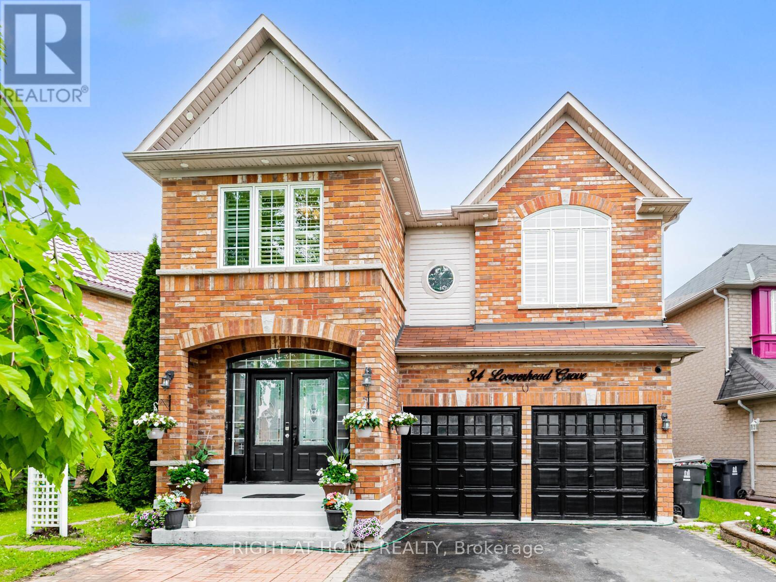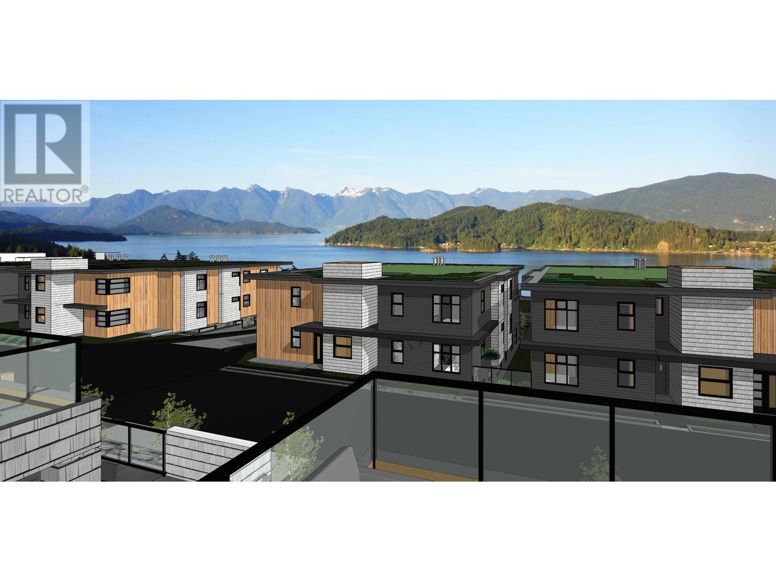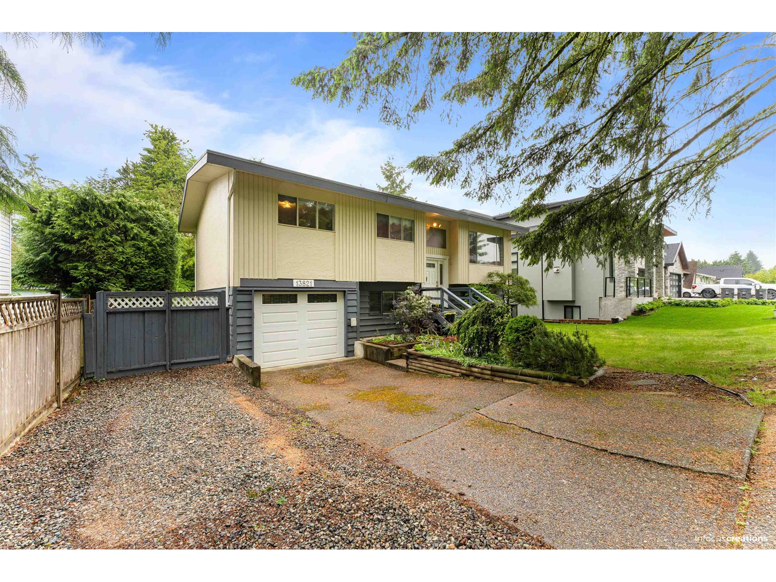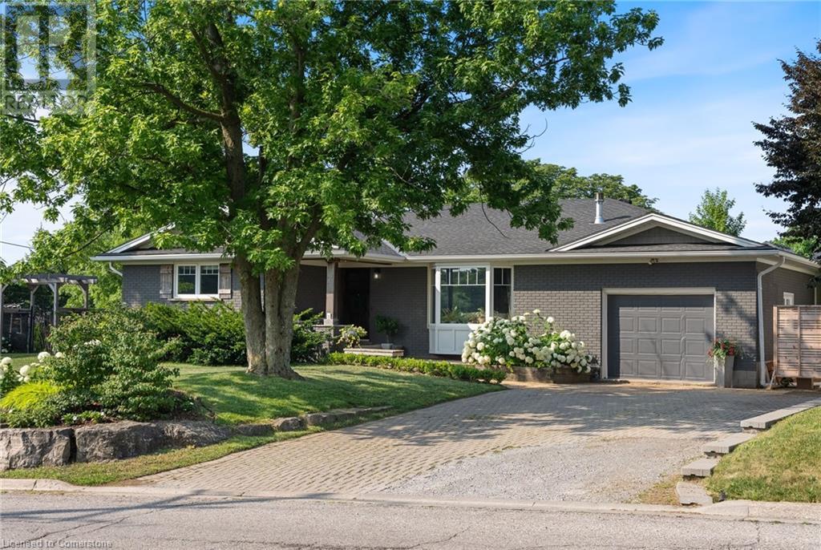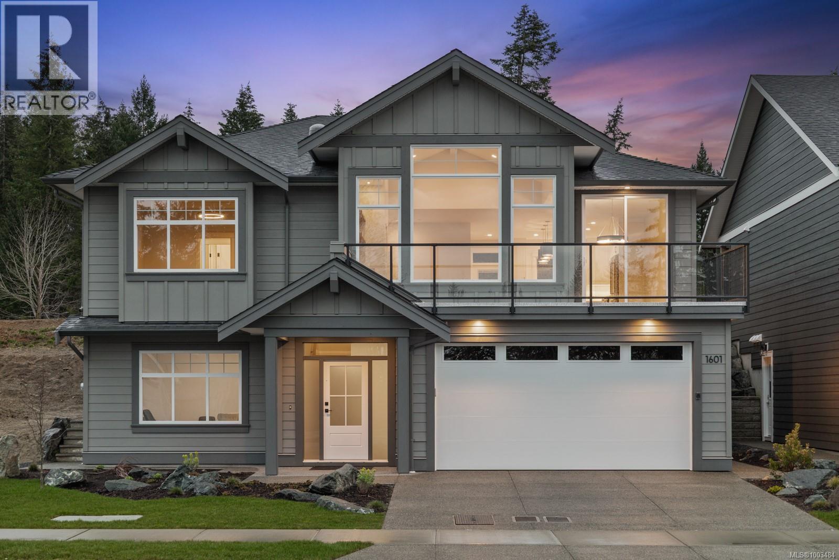226 Mountainberry Road
Brampton, Ontario
Located in the heart of Brampton at 226 Mountainberry Road, this fully renovated detached home offers luxury, convenience, and modern design. With over $250K in renovations in the past year, this stunning property features 4 spacious bedrooms on the second floor and 3 additional bedrooms in the basement, making it perfect for large families or investment potential. The home boasts a brand-new kitchen, elegant hardwood flooring, and premium porcelain tiles, complemented by new modern shades for a sleek aesthetic. The second floor includes a luxurious 5-piece washroom and an additional 3-piece washroom, while the main floor has a stylish 3-piece washroom. The basement has a separate entrance from the backyard and includes 3 bedrooms, 3 washrooms, a full kitchen, and a large recreational space. Natural light fills the home through the beautiful sunroof, enhancing the open and inviting ambiance. A newly paved driveway (2024) and remote-controlled garage doors add to the homes modern convenience. Located just steps away from grocery stores such as Fortinos, Shoppers Drug Mart, No Frills, five major banks, and many other retail options, this home provides unparalleled accessibility to daily necessities. Additionally, it is steps away from major bus routes, making commuting effortless. With a dedicated storage room on the main floor and high-end finishes throughout, this move-in-ready home is a must-see! (id:60626)
Royal LePage Prg Real Estate
198 Chetwynd Drive
Kamloops, British Columbia
Welcome to this stunning 6-year-old home nestled on a massive 27,000 sq ft lot in the peaceful community of Rayleigh. This impressive 2-storey home with a basement offers space, style, and functionality. The main floor is filled with natural light, featuring bright white finishes and large windows throughout. The inviting living room showcases a cozy gas fireplace with custom built-ins and a charming window bench that overlooks the expansive backyard. The modern kitchen is a chef’s dream with a large island, stainless steel appliances, gas range, and an oversized walk-in pantry. A spacious mudroom off the attached two-car garage includes access to a convenient 2-piece powder room. A versatile fifth bedroom or home office completes the main level. Upstairs, the luxurious primary suite boasts a spa-like ensuite with in-floor heating, a separate toilet room, and a generous walk-in closet. Three additional bedrooms, a full 4-piece bathroom, and a dedicated laundry room provide comfort and convenience for the whole family. The basement is partially finished, featuring a full bathroom, separate entrance, and rough-ins for a future suite. Outside, enjoy the beautifully maintained, flat yard with underground sprinklers, fruit trees, and plenty of space for a future shop—already roughed in and ready for your ideas. Solar panels offer energy efficiency and help keep utility costs low in this incredible property. (id:60626)
RE/MAX Real Estate (Kamloops)
13301 Apex Lane
Lake Country, British Columbia
Welcome to your dream home in The Lakes, where luxury meets lifestyle in this custom-crafted home by the award winning Gibson Contracting. Perched perfectly to capture panoramic views of Wood Lake and the surrounding mountains, this exceptional 5 bedroom, 4 bath residence blends timeless design with Okanagan inspired living. Immediately greeted with soaring 12 foot ceilings, expansive floor to ceiling windows, and hickory hardwood floors that carry you through the thoughtfully designed open concept main level. The living room features a fireplace framed by custom millwork and opens seamlessly to a sprawling deck. At the heart of the home, the gourmet kitchen shines with high end finishes, stainless steel appliances, a large central island, quartz countertops, and ample cabinetry, perfect for hosting or creating quiet family dinners. Adjacent to the kitchen, a large mudroom and dedicated laundry room provide functionality. The primary suite is a private retreat, complete with a walk in closet and a 5 piece ensuite featuring a soaker tub, dual vanities, and a rainfall shower. Downstairs, the fully finished lower level offers even more space to relax and entertain,expansive recreation room, two more bedrooms, and ample storage. And tucked away is a beautifully finished 1-bedroom legal suite, perfect for extended family, guests, or generating rental income. Every corner of this home was built with intention, detail, and an appreciation for the incredible natural surroundings. (id:60626)
Real Broker B.c. Ltd
5028 Spence Rd
Courtenay, British Columbia
Rare 125 ft of walk-on waterfront on a 26,136 sq ft lot—ready for your dream build! Located on a quiet no-thru road with no traffic noise—an incredibly rare find for oceanfront in the Comox Valley. Over $40K has been invested in permits and reports including engineering, environmental, CDP, the KFN CHIP Permit, and much more—saving you time and expense. Natural gas was recently installed on the street, and CR-1 zoning allows a secondary dwelling. Enjoy stunning views of Sandy (Tree) Island, Denman, and the mainland mountains while watching eagles, sea lions—even orcas—from your future patio. The 4 bed, 3 bath A-frame has been maintained and offers an opportunity to renovate, rent, or enjoy while you plan. A large, flat area is perfect for beachside activities. Launch your own paddleboard or kayak, swim in calm waters, and take in the beauty of Baynes Sound. Rarely does a property like this come available—where the groundwork is done and oceanfront dreams can truly begin to take shape. (id:60626)
Engel & Volkers Vancouver Island North
34 Loggerhead Grove
Toronto, Ontario
Discover one of the luxury magnificent modernized majestic and beautiful brick home in the prestigious Scarborough rough 11 community. Exceptional opportunity in a prime Scarborough neighborhood! Don't lose this well maintained 4 bedroom detached brick home which is a spacious bright newly & fully upgraded including high end hardwood floors throughout all level features total of 6 bedrooms & storage room with separate entrance to the basement professionally installed natural wood stair with of pot lights in & out of entire house this modernized home located on a high popular area of Scarborough. Enjoy easy access to public transit, schools, major highway, free ways, shops, restaurant, convention centre, shopping mall, and much more. The entire interior feature professionally finished living, family room with lots of upgrades including pot lights. Open concept modernized new Kitchen features full-size top of the line stainless steel appliances quarts counter and custom made backsplash treat yourself to generous living dining and breakfast area with centre island & lots of closet with huge spaces, ensuite laundry on main level, door to the deck backyard upper level features 4 generous size & professionally finished bedrooms with large window and closet in each bedroom, grand prime bedroom with massive 5 pcs ensuite offer double closet and clear view as well as with newly renovated 2nd 4 pcs bath room. Newly renovated & upgraded fully finished basement features carpet free generous size 2 bedrooms with 3 pcs full bathroom kitchen, living room, storage room which can be used as additional 3rd bedroom. Enjoy 7 PARKING SPACES INCLUDING ATTACHED 2 IN THE GARAGE convenience to your daily routine, fenced backyard with professionally finished deck for outdoor entertainment. Don't miss out on this wonderful chance to personalized and transform this well upgraded maintained and quelity build house into your dream Home. ******MUST SEE****** (id:60626)
Right At Home Realty
4101 464 Eaglecrest Drive
Gibsons, British Columbia
Experience elevated coastal living - a rarely available 4-bedroom, 3-bathroom Exclusive Townhome designed for comfort and sophistication. Spanning two beautifully appointed levels, each floor offers a private deck with sweeping views. A private elevator connects all levels, complemented by a secure 2-car garage with additional workshop/storage space. Luxurious finishes include radiant in-floor heating in the bathrooms, a cozy gas fireplace, and a heat pump with air conditioning. Residents enjoy exclusive access to a resort-style amenity center featuring a pool, hot tub, and fitness facility. Set in one of the Sunshine Coast´s most sought-after communities, this is a rare opportunity to own a signature property just minutes from all that Gibsons has to offer. (id:60626)
RE/MAX City Realty
2971 Southern Crescent
Abbotsford, British Columbia
Seldom Available - Original Owner Southern Cres Rancher with loft and concrete tiled roof backing up to Mature City Greenbelt. Skylit front entry opening up to bright and spacious livingroom with windowed barrel ceiling. Roomy open loft. This home has a large bright island kitchen with lots of counter / cabinet area and a gas range. Access your private sprinklered backyard with a covered patio through recently upgraded double french doors. Air conditioned. The full unfinished basement dream location home awaits your finishing ideas. Walking distance to all levels of schools, both private and public. Short distance to the walking trails of Fish Trap Creek and High Street Mall. Easy freeway access for the commuter. (id:60626)
Sutton Group-West Coast Realty (Abbotsford)
13821 77a Avenue
Surrey, British Columbia
Nestled on a quiet, family-friendly street in East Newton, this impeccably maintained split-level home spans approximately 2,000 sq ft and offers 4 bedrooms and 2 bathrooms. Frequent-bus-stop zoning that allows building upto 6 units. The oversized kitchen features abundant cabinetry and counter space, while the upper level boasts three spacious bedrooms and one full bath. A versatile lower level includes a fourth bedroom, full bath and large family room-ideal for a suite or mortgage helper. Outside, enjoy your private backyard with an expansive patio perfect for entertaining. You'll be within walking distance of Lakshmi Narayan Mandir, Brookside Gurudwara, local shops, Bear Creek Elementary and Frank Hurt Secondary. OPEN HOUSE JULY 19/20 - 2PM TO 4PM (id:60626)
Exp Realty Of Canada
9469 148a Street
Surrey, British Columbia
This lovely 5 bedroom 3 bathroom basement home sits on a well landscaped 7320 sq. ft. lot & is located in a convenient yet quiet Special Family Neighbourhood of Fleetwood. Boasting a spacious 1558 sq. ft main floor with a large family room, living/dining room, three bedrooms, 2 full bathrooms & a good size kitchen with Oak Cabinets & Hardwood Floors. Ensuite bathroom is fully & attractively renovated. Off the family room are French doors leading out to 244 sq. ft sundeck overlooking the fenced rear yard. The basement has two bedrooms & large utility area (could be area for a future kitchen if building basement suite), 3 piece bathroom & access to a big garage. High Efficiency Furnace & AC for those summer days. Bonus: has future potential in the Fleetwood Plan. Call your realtor today (id:60626)
RE/MAX 2000 Realty
1 First Street
Waterdown, Ontario
Welcome to a home that offers more than just a beautiful space—it offers a lifestyle, a vision, and a future full of potential. Thoughtfully renovated throughout, this impressive property boasts 3+3 bedrooms and 2.5 bathrooms, providing flexibility for growing families, multigenerational living, or the perfect setup for a private in-law suite. Inside, you’ll find an elegant blend of modern design and functionality. A spacious rec room, dedicated craft room or home office, and abundant storage make everyday living effortless. Whether you’re hosting loved ones or simply enjoying the comfort of home, this residence adapts to your every need. But it’s the outside that truly transforms this property into an entertainer’s dream. Set on a double wide lot, the backyard features a two-tiered deck, firepit lounge, above-ground pool, and lush, landscaped gardens—a private oasis where memories are made. Looking to the future? With its expansive lot, this address also presents an exciting opportunity for redevelopment (Buyer to do due diligence on proposed future use that may not fall under current zoning). Whether you’re planting roots, housing generations, or building from the ground up—this property is ready to deliver. Your dream home, investment, or next chapter begins here. (id:60626)
Royal LePage State Realty Inc.
1601 Crown Isle Blvd
Courtenay, British Columbia
Welcome to your dream home in the newest phase of The Rise! With 3,070 sq ft of thoughtfully designed living space, this 5-bed 4-bath, Integra-built home offers the perfect blend of style, comfort & functionality. From the open-concept layout to the high-end finishes throughout, every detail has been carefully considered to meet the needs of modern family living. Whether you're hosting guests, working from home, or just relaxing with loved ones, this spacious and versatile floor plan adapts effortlessly to your lifestyle. Enjoy engineered hardwood, quartz counters, custom soft-close cabinetry, chef's delight kitchen with s/s appliances, vaulted ceiling in Great Room, floating shelves on either side of the tiled gas fireplace as well as hot water on demand for added convenience & efficiency. Good-sized primary with a beautiful 5-piece ensuite. Downstairs you'll find a spacious rec room, two additional bedrooms, two bathrooms, a family room & laundry room. GST applicable (id:60626)
Engel & Volkers Vancouver Island North
156 - 50 Lunar Crescent
Mississauga, Ontario
2025-built corner townhouse with an abundance of natural light and windows. Discover modern living in the heart of a vibrant Mississauga community! This brand-new 3-bedroom, 2-bathroom townhome features a spacious, open-concept layout with a sleek kitchen, granite countertops, and premium finishes throughout. The primary bedroom offers a private ensuite with a frameless glass shower and deep soaker tub. Enjoy your private rooftop terrace with a pergola, BBQ hookups, and great city views. Located near parks, schools, shopping, dining, public transit, and major highways. A beautifully designed home combining comfort, style, and convenience.neighbourhood close to parks, schools, shopping, transit, and major highways. (id:60626)
Royal Canadian Realty

