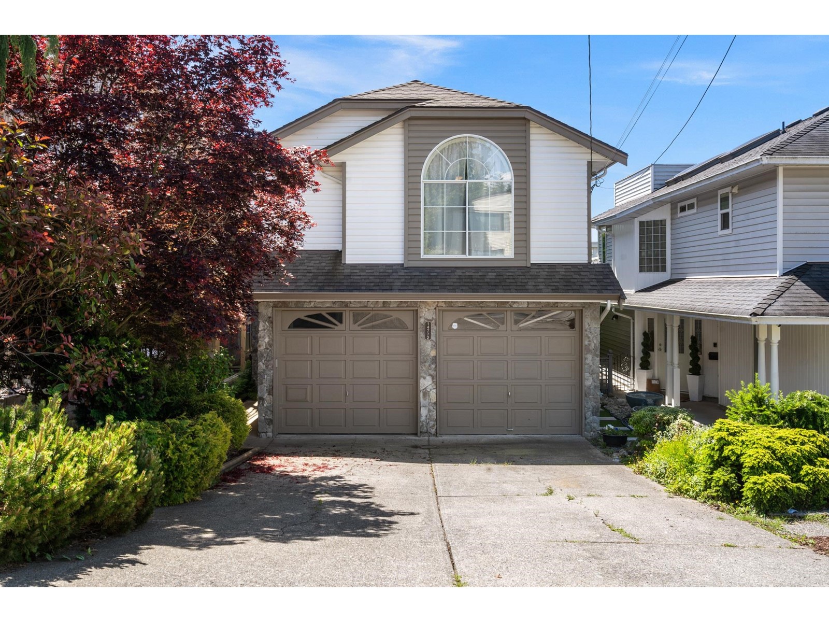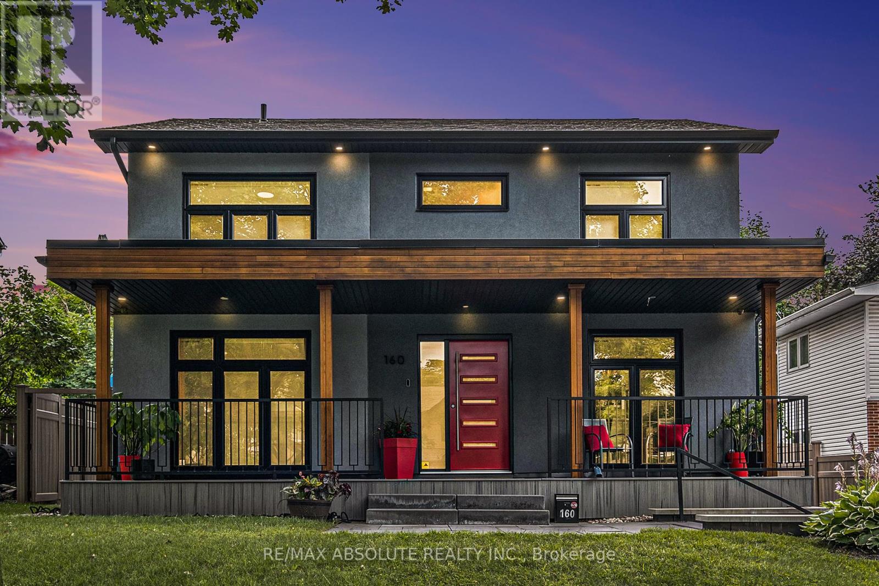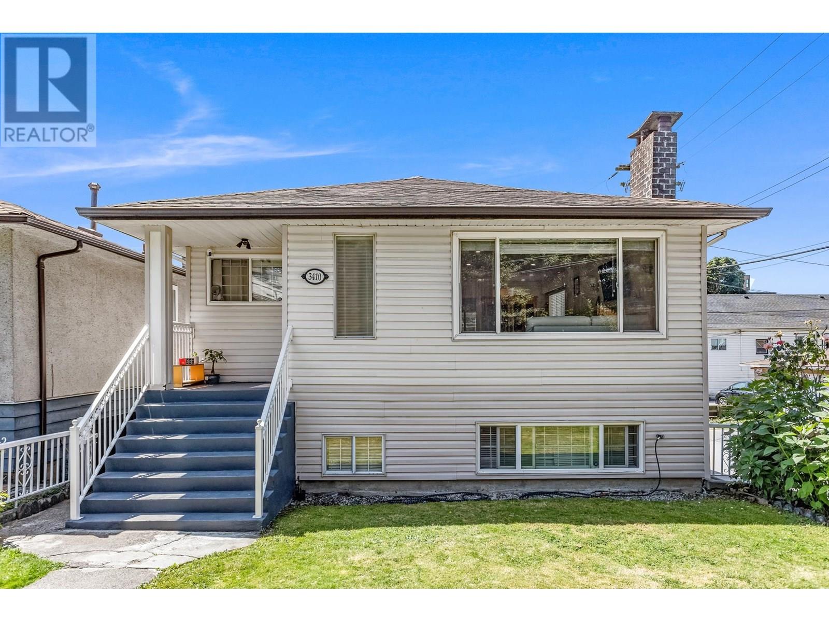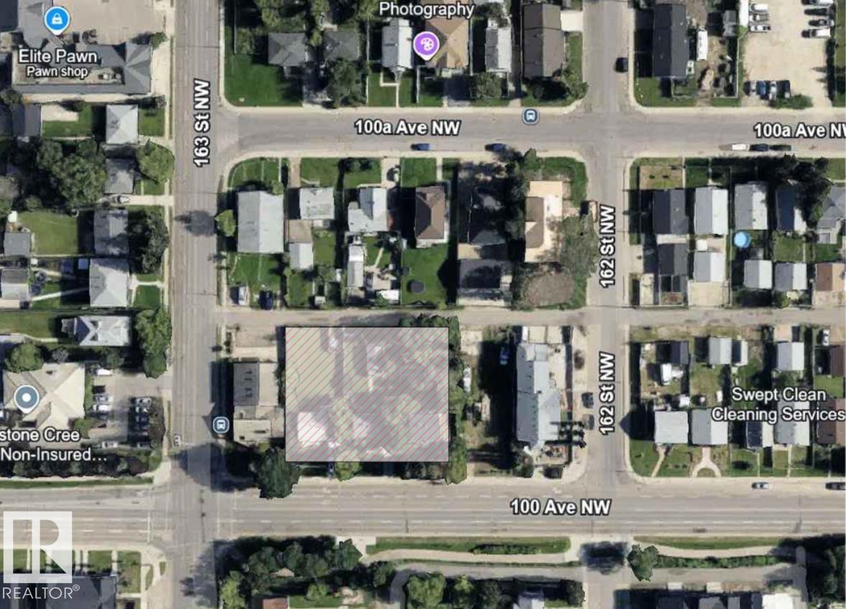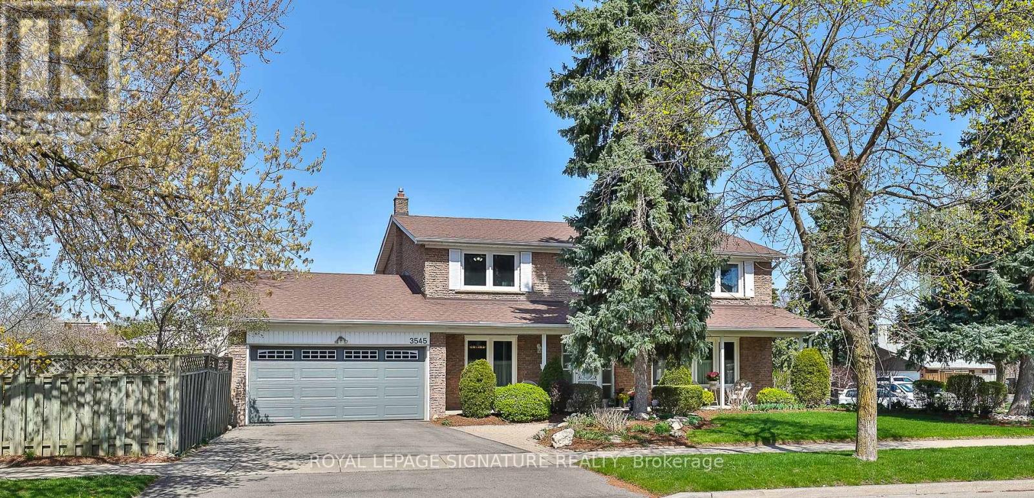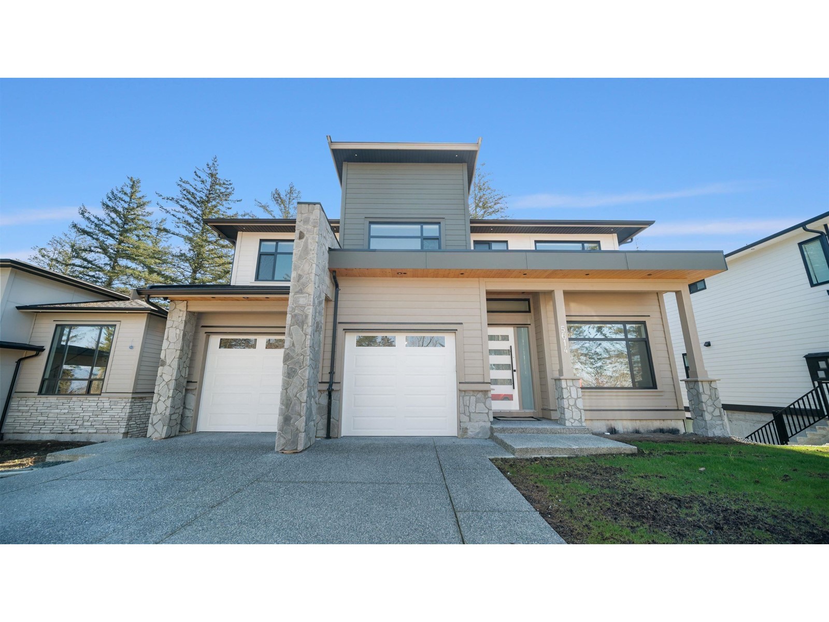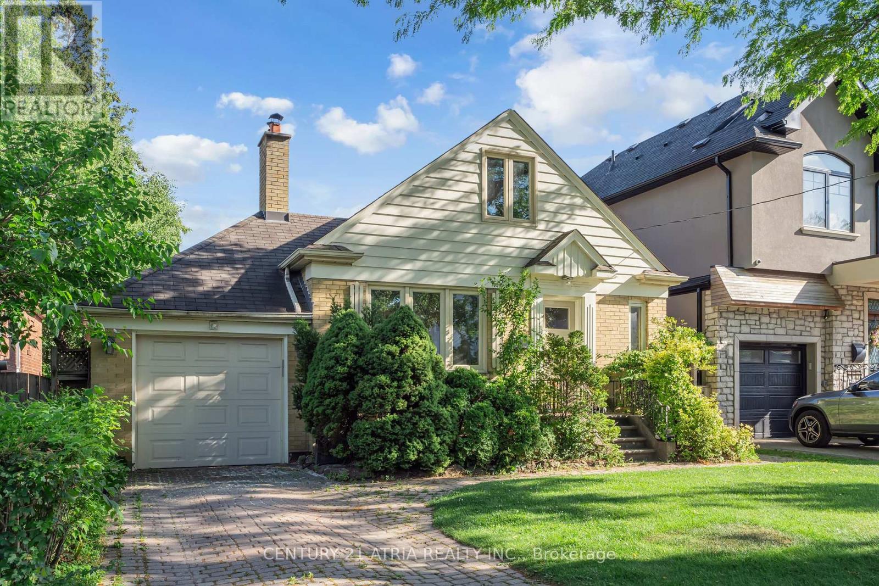1506 980 Cooperage Way
Vancouver, British Columbia
Experience the Best of Waterfront Living in Yaletown! This luxurious 2-bedroom, 2-bathroom condo offers unobstructed FALSE CREEK waterfront views from the highly sought-after 15th floor. Sitting on the quite side of the building, spanning 1,182 SqFt, its thoughtful layout maximizes space and natural light with floor-to-ceiling windows. Located in one of Vancouver´s most vibrant neighborhoods, world-class dining, boutique shopping, and the Seawall are just steps away. Enjoy premium amenities in a 14,000 SF club, featuring a gym, yoga studio, pool, hot tub, sauna, bowling alley, movie theatre, concierge services, and more. One parking space included. Don´t miss this incredible opportunity! (id:60626)
Real Broker B.c. Ltd.
156 Deerfoot Trail
Huntsville, Ontario
Top 5 Reasons You Will Love This Home: 1) Absolutely stunning, custom-built home offering 4,551 square feet of finished living space on a private 2.6-acre estate lot in the prestigious Woodland Heights community, perfectly located just minutes from downtown Huntsville, golfing, and access to Lake of Bays and the Chain Lake System 2) Breathtaking exterior with beautifully landscaped grounds, complete with an irrigation system, a fully fenced yard ideal for pets, and a brand-new swim spa with custom decking, along with a separate two-car garage providing additional storage for recreational toys, while the expansive driveway ensures plenty of parking 3) Main level exuding elegance, featuring wide plank hardwood flooring spanning throughout, a one-of-a-kind custom kitchen with high-end cabinetry, a large pantry, granite countertops, tiled backsplash, a spacious breakfast island, and seamless indoor-outdoor living with a walkout to a cozy screened-in three-season room 4) Fully finished basement designed for comfort and functionality, hosting two oversized bedrooms with large windows, a spacious and inviting recreation room, high ceilings, pot lighting, and a modern 3-piece bathroom 5) Loaded with premium features, including a granite firepit area, whole-home generator, tall 9 ceilings, spa-like bathrooms, and a luxurious primary suite with an oversized walk-in closet. 3,149 above grade sq.ft. plus a finished basement. (id:60626)
Faris Team Real Estate Brokerage
2 Evergreen Road
Collingwood, Ontario
Imagine living just two minutes from Blue Mountain's ski hills, golf courses, shops, restaurants, and everything Collingwood has to offer. Hop on your bike and in 15 minutes you're riding the Pretty River Valley--one of the region's most scenic road cycling routes. Set on a private 1-acre lot in a park-like setting, this executive ranch-style bungalow with 2 car garage offers easy access to the area's best walking and biking trails, making it an ideal base for four-season living. Beautifully landscaped and surrounded by mature trees and perennial gardens, this home offers 2,532 square feet of finished living space, including 4 bedrooms (one currently used as a study), 3 full baths, and a cozy media room. Radiant in-floor heating and a split ductless system ensure year-round comfort. In the great room, a soaring 17.5 vaulted ceiling and wood beams create a sense of warmth and grandeur, anchored by a modern fireplace that draws you in. The open-concept layout blends the great room, gourmet kitchen and dining area, making it perfect for entertaining. Step outside to an oversized back deck with hot tub and covered gazebo--an ideal setting for relaxing or gathering with family and friends. A charming studio at the rear of the property offers a creative hideaway, whether for kids, artists, or as a private retreat. With space to add a pool or dedicated play area, this home offers endless opportunities for outdoor living. Don't miss your chance to own a slice of Collingwood's lifestyle--where comfort, recreation, and nature meet. (id:60626)
Chestnut Park Real Estate
14772 Goggs Avenue
White Rock, British Columbia
Blow BC assessment! Experience coastal living in this exquisitely renovated High-end finishes White rock home. Include bamboo flooring, refined mouldings, and a cozy gas fireplace. The open-concept kitchen features granite countertops, professional series stainless steel appliances, and maple cabinets. Enjoy renovated bathrooms with glass showers and exceptional tile work, plus stunning ocean views from three luxurious decks, including a rooftop deck. The home is bathed in natural light from four skylights, and the lower-level one-bedroom suite offers spacious 9' ceiling. Located on a quiet no-exit street, steps from the beach, transit, shopping, schools, parks, and dining. Comprehensive upgrades ensure modern comfort and efficiency. Semiahmoo School catchment. Motived seller. (id:60626)
Sutton Group-West Coast Realty (Surrey/24)
548 View Lake Road
Scugog, Ontario
Prepare To Be Amazed and Have Your Home & Cottage In One .Gorgeous Custom Built 3 bedroom Raised Bungalow With Direct Waterfront Access And Breathtaking Sunsets .Located In Lakeside Community With Easy Access to 401&407. Close to Quaint Downtown Port Perry and Wolf Run Golf Course. Main Floor Offers Heated Floor Throughout , Garage &Rear Covered Patio. Master With Coffered Ceiling ,Walk-in Closet&5 Pc Bathroom, Custom Kitchen With 36 ' Cooktop &Built In Appliances ,Centre Island w/Waterfall Quartz Counter, .Liv. Rm With Cathedral Ceiling, High Efficiency Wood burning Fireplace Valcourt Waterloo That Can Heat Up Large Spaces. Sitting Rm W/ Wine N o o k, Open Oak Staircase Leading to Upper Huge Family Room W/View Of Lake& Waffle Ceiling. This Home Shows Pride Of Ownership. **EXTRAS** Engineered Hardwood Throughout, Built In Sound System, Generac Generator, Heated Floors On Main Floor, Garage & Covered Patio, Professionally Landscaped, Naylor Dock Lift-- (id:60626)
Royal LePage Frank Real Estate
160 Begonia Avenue
Ottawa, Ontario
Professionally rebuilt in 2018.This luxury residence is a testament to superior craftsmanship. TREX front porch & a Scarlet red front door welcome you. Main floor boasts high ceilings and large picture windows. The feature engineered glass staircase will impress your guests, w metal railings &thick glass landing & stairs. The living room, accentuated by a contemporary fireplace, offers a cozy retreat. The adjoining dining area seamlessly flows into the custom Artisan kitchen, complete with Cambria waterfall quartz counters and in-drawer lighting. The modern cabinetry w coffee station w bar flow to eat in kitchen, with floor to ceiling windows for optimal natural light. Potlights and flat ceilings, NO STIPPLE anywhere! Upstairs, discover gleaming hardwood throughout the 3 generous bedrooms and landing area. Primary ensuite w/radiant heated floors and main bath provide luxury with gorgeous modern finishes. The basement adds versatility with a den, fourth bedroom, and full laundry with 3 piece bath. All hardwood throughout main and upper levels is solid wood, there is no carpet anywhere. The entire basement has radiant heating throughout. Bonus cold storage room with racks included. Income is generated from the Solar panels, contract is transferrable. Backyard is low maintenance, with modern pavers, covered gas BBQUE hookup. Pad for hot tub at back, with all hookups included (no Hot Tub). Professional landscaping w automatic exterior lighting. Garaga California glass garage doors for extra WOW factor! The industrial shelving in the oversized garage is included. Full list of upgrades attached to highlight features of home. Furnace, Humidifier, HRV, A/C, 2019, Hot water tank 2021, Electrical panel 200 amp, Tesla EV charger in garage 200 amp , NEST control included. Walls double Roxul fire & soundproofed. Framing upgraded pressure-treated lumber. Walking distance to shops on Bank & the Ottawa Hospital. Net 0 home electricity. For showings call Joe Scafidi at 6137696673 (id:60626)
RE/MAX Absolute Realty Inc.
3410 Euclid Avenue
Vancouver, British Columbia
Prime corner lot in the heart of Collingwood, East Vancouver! Featuring wide side frontage and convenient back lane access, this property is steps to SkyTrain, schools, parks, and shopping, just minutes from Metrotown and Joyce-Collingwood Skytrain. Located within the 400m tier of the Transit-Oriented Development area, with potential for future density under current city guidelines (up to 12 storeys, 4.0 FAR). A great opportunity to hold, invest, or explore future possibilities in a central, growing neighbourhood. OPEN HOUSE: Sat & Sun (Aug 23 & 24) at 2-4PM! (id:60626)
Lehomes Realty Premier
16222/16216/ 16212 100 Av Nw
Edmonton, Alberta
Prime Commercial Land Opportunity in Glenwood for Investors and Multi-Family Builders! This 3-lot parcel, totaling 22,500 sq. ft. (165' x 136'), is zoned RSMh23 and offers significant potential for redevelopment. With development permits currently in process for 99 units (approximately 73,000 sq. ft.), this property is set to become a key component of Glenwood's growing landscape. Located in a highly desirable area with fantastic future prospects, especially with the upcoming LRT line that will greatly enhance accessibility and increase the area's appeal. Don't miss out on this exceptional investment opportunity! (id:60626)
Century 21 Quantum Realty
3545 Twinmaple Drive
Mississauga, Ontario
APPLEWOOD HILLS. Incredible Home & Location. Unique Centre Hall Plan, 2850 Sq. Ft. Finished. Two Storey Style. 63 x 127 Pool Sized Lot. 4 + 1 Bedrooms, 4 Baths, Central Vacuum, Updated Kitchen & Baths, Hardwood Throughout, Eat-in Kitchen With Sliding Doors to Deck(Gazebo)and Garden, Built-in Gas Bar-B-Q, Inside Kitchen Access door to Garage , Family Room with F/p, Separate Living/Dining Rooms UPDATES: Heat Pump Heating & Air Conditioning (2024), Roof (2024), Windows (2023), Power Garage Door (2024), R60 Insulation (2023), 40 Gallon Hot Water Tank (Owned-2023)Walk To Schools, Shopping & Applewood Hills Park. Min. to QEW,427, Gardiner, GO Train, Pearson Airport & CostcoBuilding Inspection (April 2025)Potential In Law Suite/Income Suite (See Attached Drawing) With Separate Entrance. Expansion Potential: 2 Bedrooms, Living Room, Mini Kitchen, 3 Piece Bath (id:60626)
Royal LePage Signature Realty
5614 Crimson Ridge, Promontory
Chilliwack, British Columbia
Prestigious Promontory Heights! This 2023 custom built 3 story home promises luxurious living with unparalleled space and comfort with breathtaking views. Currently under 2-5-10 years warranty, this home ensures peace of mind. Upstairs has 4 Beds 3 Baths with a laundry and HUGE Roof Top Deck! Basement has a large media room w/ wet bar PLUS a luxurious 2 Bed LEGAL SUITE. Every inch of this home has been thoughtfully designated to cater to a sophisticated lifestyle. Don't miss out on the chance to own this incredible property. CALL NOW! (id:60626)
Nationwide Realty Corp.
914 Macintosh Street
Coquitlam, British Columbia
TAKE A STROLL DOWN MACINTOSH STREET AND YOU WILL QUICKLY DISCOVER WHY THIS IS COQUITLAM'S MOST TALKED ABOUT STREET! This Quiet Secluded Street is a Perfect Blend of Pride of Ownership and Beautiful Luxury Homes, making this the Ideal Neighborhood to BUILD YOUR DREAM HOME. SOON YOU CAN TAKE ADVANTAGE OF COQUITLAM'S SMALL SCALE HOUSING PROGRAM AND OPTIONS SUCH AS MULTI-PLEXES. The current Charming Rancher has 2 Bedrooms and 1 Bathroom with a Gorgeous Walk-out West Facing Sunny and Fully Fenced Backyard. Flat Walkable Access to Transit, Take a Stroll to Beautiful Como Lake, Great Schools and Shopping which all enhances How Liveable This Location Truly Is!! (id:60626)
Macdonald Realty
13 Sunnydale Drive
Toronto, Ontario
Welcome to 13 Sunnydale Drive, in the highly desirable Sunnylea School District. This neighbourhood offers a rare blend of nature and urban convenience with small-town soul. We're steps away from Royal York Subway, and the vibrant Bloor West Village. It is also walking distance to the Old Mill trails, and High Park. 13 Sunnydale is packed with potentials and ready for your dream makeover. This home is bright and airy. It offers a functional layout with 3 bedrooms 2 full baths, finished basement with separate entrance and a loft area on the second floor ideal as a primary bedroom or just your private sanctuary. This is the perfect blank canvas for you to customize and create the dream home you've always wanted. (id:60626)
Century 21 Atria Realty Inc.




