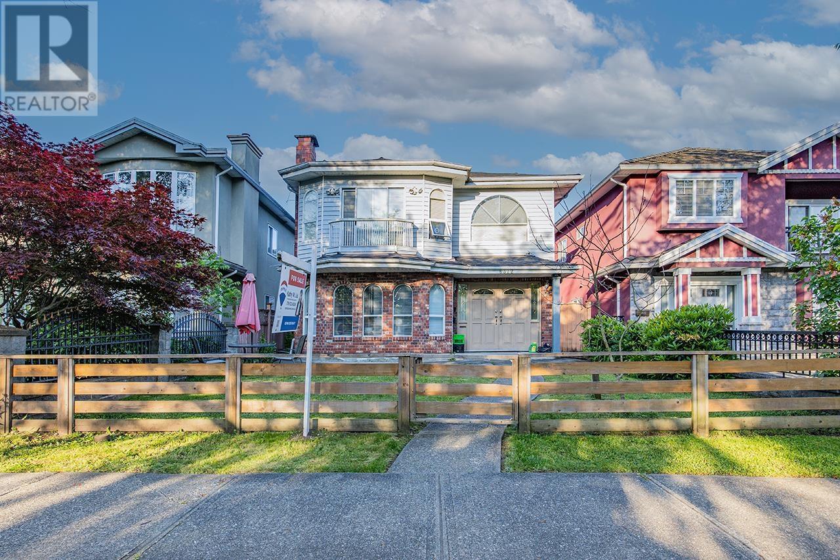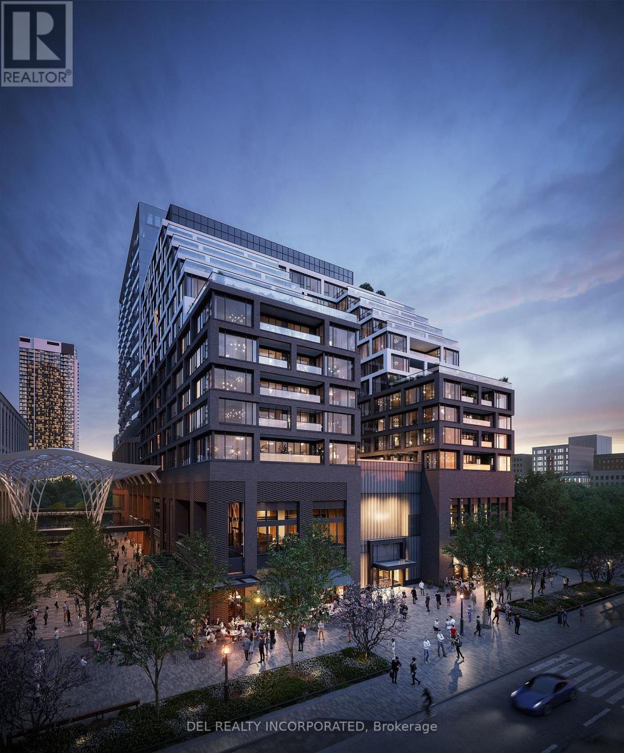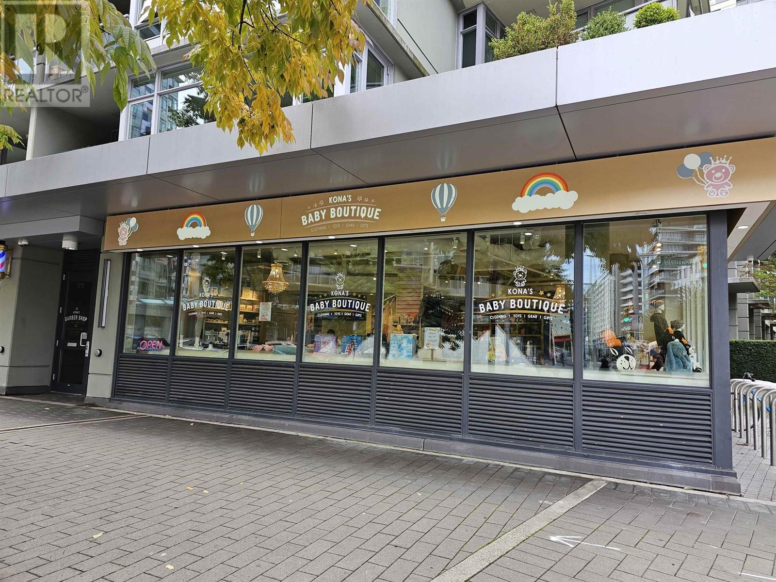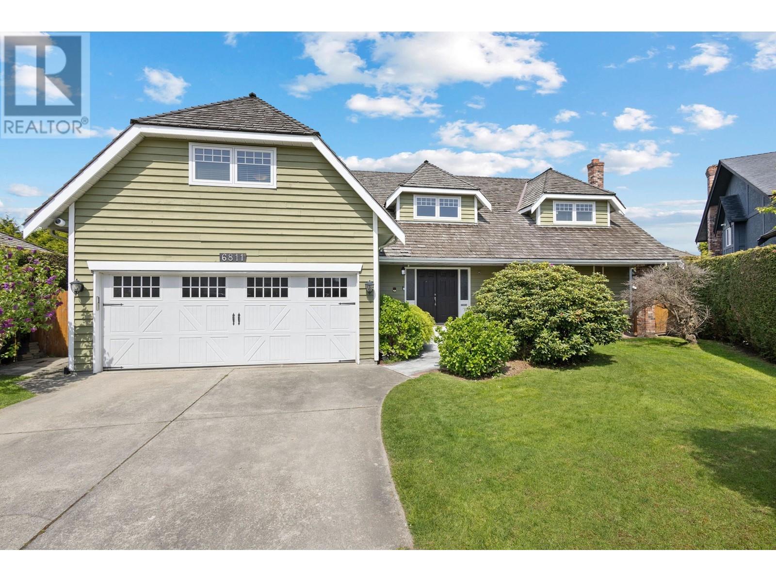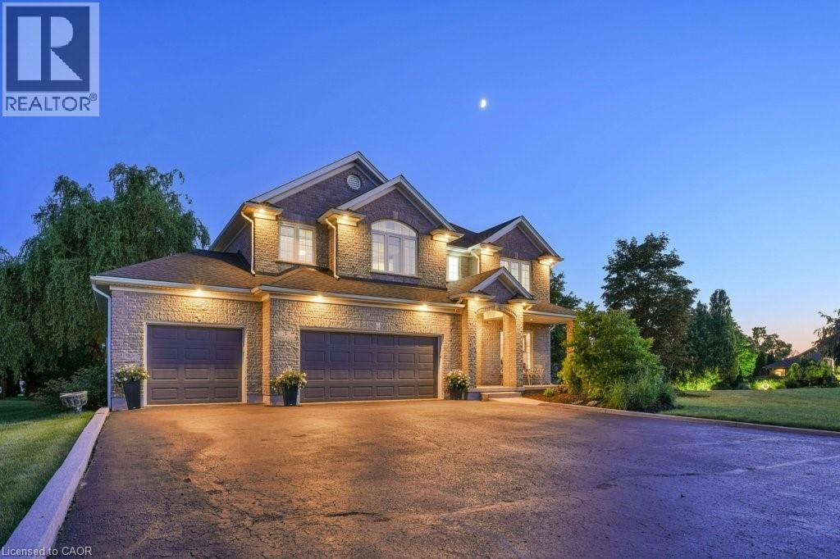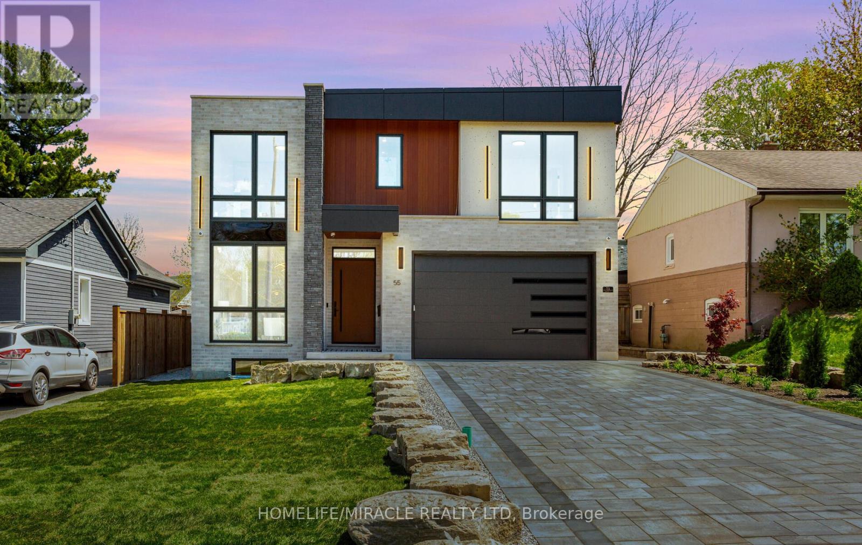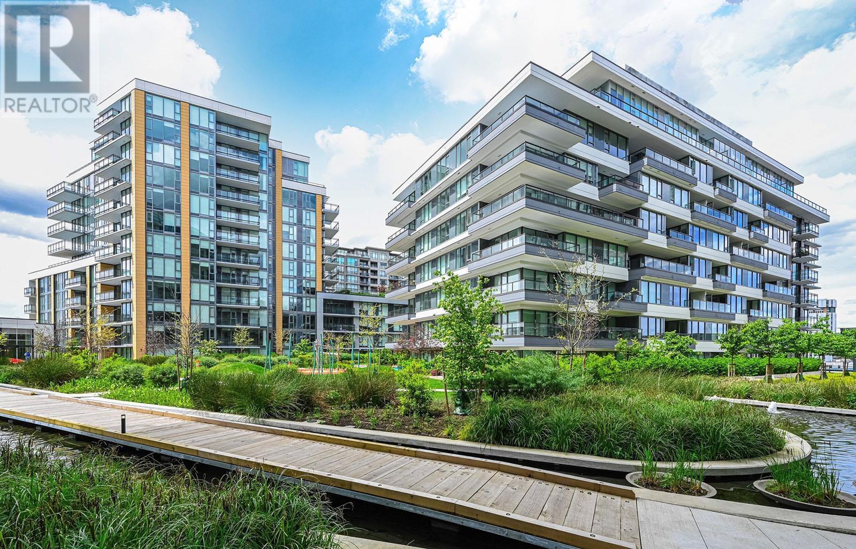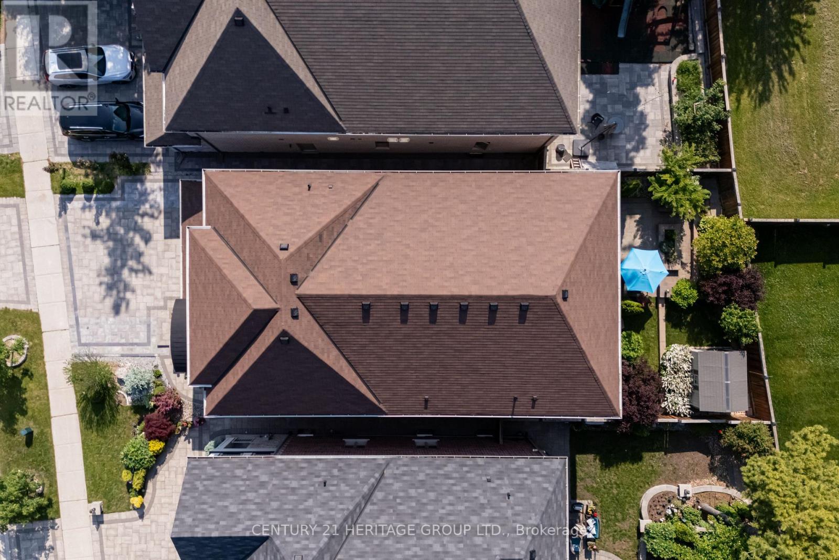6372 Elgin Street
Vancouver, British Columbia
A VERY NICE FAMILY HOME ON A LARGE 33' X 146' LOT IN A CENTRAL LOCATION.This red-brick home features 18' vaulted ceilings, a spiral staircase, skylights, balcony, covered deck, and security upgrades. Recent updates include new roofs, renovated upstairs kitchen and bathrooms, new appliances, and updated flooring ect. A rare investment opportunity with 6 bedrooms, 4 bathrooms, 3 kitchens, and private separate entrances-perfect for extended families or rental income. Quiet location steps to Fraser Street Business District, schools, parks, and transit. Strong holding property with future development potential. Open House:July 29(SUN):2-4pm (id:60626)
RE/MAX Crest Realty
109 Crewson Court
Erin, Ontario
Luxury bungalow on 2.5 Acres with Saltwater pool and stunning finishes. Step into elegance with this expansive, 2,665 sq ft brick and stone bungalow nestled on a picturesque 2-acre lot. Featuring 3 spacious bedroom and a thoughtfully designed open-concept layout, this home combines luxury, comfort, and functionality. From the moment you enter, the soaring 12-ft ceiling in the main foyer makes a grand impression, flowing into a bright and airy main floor with hardwood flooring throughout. The dining room boasts an elegant coffered ceiling and connects seamlessly to the gourmet kitchen through a stylish butler's pantry-ideal for entertaining. Oversized windows throughout flood the space with natural light and offer breathtaking views of the professionally landscaped backyard and inground saltwater pool- your own private retreat. The luxurious primary suite is a true escape, featuring a spa-like ensuite with a freestanding tub and an expansive walk-in closet. A second bedroom also offers a walk-in closet, providing comfort and convenience. The part finished basement expands your living space with a large great room, a 4pc bathroom, a home office (with its own walk-in closet), and plenty of room to grow. (id:60626)
RE/MAX Real Estate Centre Inc.
506 - 455 Wellington Street W
Toronto, Ontario
Tridel at The Well Signature Series is a triumph of design. Located on Wellington Street West, this luxury boutique condo rises 14 storeys and overlooks the grand promenade below, blending the towering modernity with the street's historic facade below. Impressive designs with top of the line features & finishes. Most ambitious mixed-use community in Downtown Toronto. Move-in ready (id:60626)
Del Realty Incorporated
1703 Manitoba Street
Vancouver, British Columbia
Solid investment value in the LEED certified Wall Centre Olympic Village which completed in 2013. Street level retail comes with One parking spot. Leased to a rapidly growing health and wellness retailer with locations across N. America. Please do not disturb tenants. CAP 3.1% leased includes annual rent increase. (id:60626)
1ne Collective Realty Inc.
6811 Juniper Drive
Richmond, British Columbia
HIDDEN GEM! Rarely available elegant character home nestled in quiet,upscale Park Lane West neighboorhood. This classic residence features 4 comfortably-sized bedrooms & 3 bathrooms alongside a theatre/games room and den which can be converted as needed. Enjoy generous living areas with functional interior & exterior layouts. Manicured gardens in a private yard setting with covered patio are perfect for a growing family or hosting guests. Beautifully maintained home and sophisticated renovations throughout including brand new flooring, kitchen and master ensuite upgrades plus EV charger installed. Prime residential area within Errington Elementary and Steveston London Secondary School catchments. Centrally located to Richmond Centre, Richmond Olympic Oval and Steveston Village. (id:60626)
Macdonald Realty
11 Abbey Avenue
St. Catharines, Ontario
Waterfront community rich with amenities , sand beaches , marinas , restaurants , century old canal with east & west side of canal boardwalks to light house , connecting trails , 2 schools , churches , Indoor & outdoor bowling & Henley Island . This waterfront Port Town , is a sought for lifestyle , in Niagara for families , retirees , athletes and summer tourists alike . The home was built in 1991 , on 80 foot water frontage with 180 degree waterfront views west to east for those ever changing golden hour sunsets and sunrise. The main floor living room is 17 feet high with fireplace , dining room and kitchen both have full width glass doors to patio with fireplace , all have inspiring views of the natural grandness in nature by day and night . The upper floor includes 4 bedrooms , 2 bathrooms and laundry room , 3 of the bedrooms have a private deck overlooking Lake Ontario . The land has a mature tree canopy , gardens , shoreline protection and a 2 car garage .The basement has a walkout , finished through out with a 3 piece bath , breakfast style island , fireplace and wine cellar . The property is located in was once the Cottage district with one lane one way streets , very quiet area away from the busy city limits and separated by bridge and inland waterways . A full summer of fun and spectacular sunsets awaits ! (id:60626)
Royal LePage NRC Realty
3 Haley Court
West Montrose, Ontario
Experience the perfect blend of elegance & comfort in this beautiful estate, situated in the sought-after community of West Montrose. Designed with both style and function in mind, this home offers a thoughtfully planned layout creating an ideal setting for families of all sizes to enjoy. Main floor Captivates you with rich engineered hardwood flooring & premium ceramic tile throughout. At the heart of the home lies a true chef’s kitchen, featuring high-end appliances, granite countertops, undermount sink, & a professional 6-burner gas stove. The kitchen also includes two dishwashers, soft-close cabinetry, a built-in fridge, & two expansive islands, perfectly suited for everything from intimate family dinners to grand-scale gatherings. The five generously proportioned bedrooms each offer a private/semi-private bathroom. Large primary suite serves as a tranquil retreat, featuring a 4-piece ensuite & walk-in closet. Luxury upper level laundry room is located on this level. Step outside to a spectacular covered back porch complete with a wood-burning fireplace, built-in overhead speakers, heaters, & skylights. Stunning inground saltwater heated pool, creating a private oasis perfect for entertaining. Beyond the pool, a beautifully designed pool house offering a stylish space to enjoy. Complete with a full kitchen, a sit-up breakfast bar, a projection screen for movie nights, & a 2-piece bath & shower facilities. Landscaped gardens & mature trees create a picturesque retreat like setting. The fully finished lower level offers two bedrooms, 3pc bath, office space/play areas, & a large rec room. The home boasts a triple car garage, offering ample space for parking & storage. The enormous driveway provides parking for up to 16 cars. And don’t forget, this home is equipped with surround sound & total home audio, provided by Station Earth, enhancing every room with exceptional sound. This is an extraordinary opportunity to make this one-of-a-kind property your own. (id:60626)
RE/MAX Solid Gold Realty (Ii) Ltd.
55 Adanac Drive
Toronto, Ontario
LUXURY CUSTOM SMART HOME! Welcome to 55 Adanac Dr located in a prestigious neighborhood where ultra modern luxury meets unmatched convenience! Step into this brand-new, never lived-in detached home, a rare gem featuring cutting-edge design and smart technology that redefine luxury living in today's era. Boasting approx 5,000 sq ft of thoughtfully designed space, this expansive home offers an open-concept living and dining area, along with a versatile, separate family room with decorative wall that's perfect for entertaining, ideal for larger families. Enjoy the convenience of six parking spots with no sidewalk. Soaring 10' ceilings & floor-to-ceiling windows flood the space with natural light & offer stunning, unobstructed views. Chef's Dream designer kitchen cabinetry with ample storage, LED lights, sleek waterfall island with breakfast bar, full-size hidden pantry, Built-in professional oversized appliances66" fridge/freezer, 48" gas cooktop, 1,000 CFM range hood perfect for preparing aromatic dishes. Warm 3000K lighting fixtures, pot lights throughout create a cozy, inviting ambiance, while custom designer wood accent walls add a dramatic WOW factor. 2nd floor with 9' ceiling, enormous skylight fills the upstairs with natural light, Four spacious bedrooms with ensuite bathrooms and custom closets. Convenient 2nd floor laundry room. The true showstopper primary suite features, private balcony to enjoy fresh air and sunlight dual custom His & Hers closets. Luxurious ensuite with heated flooring, glass standing dual showers, vanities, soaker bathtub, smart toilet seat for personalized comfort. Heated flooring in all bathrooms, garage, front porch & entrance. A Potential fully finished legal walkout basement has 9' ceilings. An in-law suite with personal recreation room, wet bar, ensuite with heated flooring throughout ensuring year-round comfort. Professionally designed landscaping by Terra Stone driveway paver withglass railing wooden deck & much more to explore! (id:60626)
Homelife/miracle Realty Ltd
Cityscape Real Estate Ltd.
1602 8155 Capstan Way
Richmond, British Columbia
Location! Location! Location! A rare opportunity to have 4 bed 3 full bath located in The Largest Water Front Community, Viewstar, in the Richmond City. Emphasizing that the property is situated directly on the waterfront, creating a seamless connection between the residence and the sea. Features with high ceiling, air conditioning, engineered hardwood floor, luxury cabinetry with Miele appliances. (id:60626)
Nu Stream Realty Inc.
2443 Leclair Drive
Coquitlam, British Columbia
Discover your dream home in East Coquitlam: a fully renovated executive gem with $400K+ upgrades. Indulge in a chef's kitchen featuring custom cabinets, quartz counters, grand island, appliance garages, and premium induction range. Relax in the cozy family room with gas fireplace, opening to a private fenced yard. Vaulted ceilings grace the elegant living room with another fireplace and dining area. Retreat to the luxurious primary suite boasting a gas fireplace and spa-like ensuite with heated floors. Upstairs: 4 beds + spacious rec room. Downstairs: 2-bed suite with separate entry-ideal for income or guests. Modern upgrades include, windows, Pex plumbing, and EV-ready 200-amp service. Steps to Hwy 1, transit, top schools, shops, and parks. Visit our OPEN HOUSE Sat Aug 23rd 12-2pm (id:60626)
RE/MAX Sabre Realty Group
10535 Lassam Road
Richmond, British Columbia
Don't miss out on this rare opportunity! A stunning, completely updated over time, a beautiful modern dream home built with top-quality materials and craftsmanship. on a quiet street and steps away from the highly sought-after McKinney Elementary and Steveston-London Secondary. Boasts a generous 7,425 ft lot and features energy-saving amenities, including a solar-heated outdoor pool, a charming gazebo, and a pool house, all surrounded by a private hedge for ultimate tranquility. Recent updates include new flooring, kitchen, and bathrooms, new pool liners; upgraded windows (2005) and a new boiler with on-demand hot water (2016). (id:60626)
RE/MAX Crest Realty
80 Marbrook Street
Richmond Hill, Ontario
Welcome to this stunning detached home nestled in the prestigious and peaceful Mill Pond communityone of Richmond Hills most desirable neighborhoods. This beautifully maintained residence offers both privacy and charm, with unobstructed views and a backdrop of majestic tall pine trees.Step into a grand 19-foot open-to-above foyer that sets the tone for the rest of the home. Featuring soaring 10-foot ceilings on the main floor, 9-foot ceilings on the second floor, and 9-foot ceilings in the basement, the home is bathed in natural light from numerous large windowsperfectly framed for your ideal drapery with stylish rods and end caps.Enjoy five spacious bedrooms on the second floor and a versatile main-floor office that can easily serve as a sixth bedroom. The main floor also includes a laundry room for added convenience. With three full bathrooms upstairsincluding one with a relaxing Jacuzzi tuband a main-floor powder room, every detail has been thoughtfully considered for comfort.The professionally finished basement, completed with a Richmond Hill City permit, features a legal income-generating apartment. It includes two bedrooms with closets, a 3-piece bathroom, an additional powder room, private laundry, a guest closet, and a separate recreation roomall securely divided by a fire-rated door and accessible via a private walk-up entrance on the east side.A porch enclosure expands your outdoor living space, and a backyard shed keeps your tools and seasonal items neatly stored.This exceptional home offers more than just living spaceits a lifestyle upgrade. A perfect blend of space, elegance, and investment potential, designed to meet the evolving needs of your family. (id:60626)
Century 21 Heritage Group Ltd.

