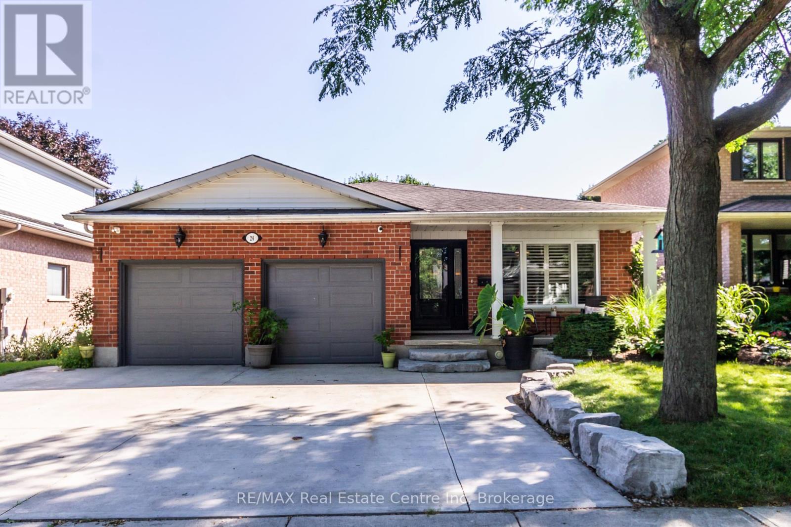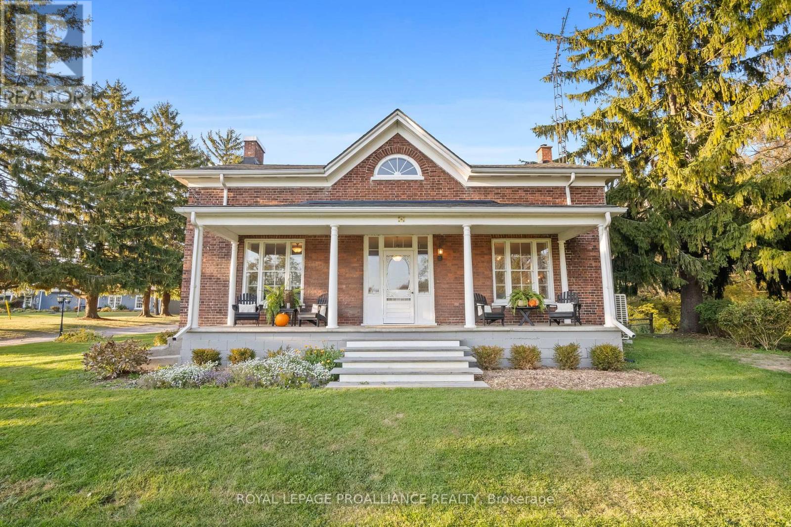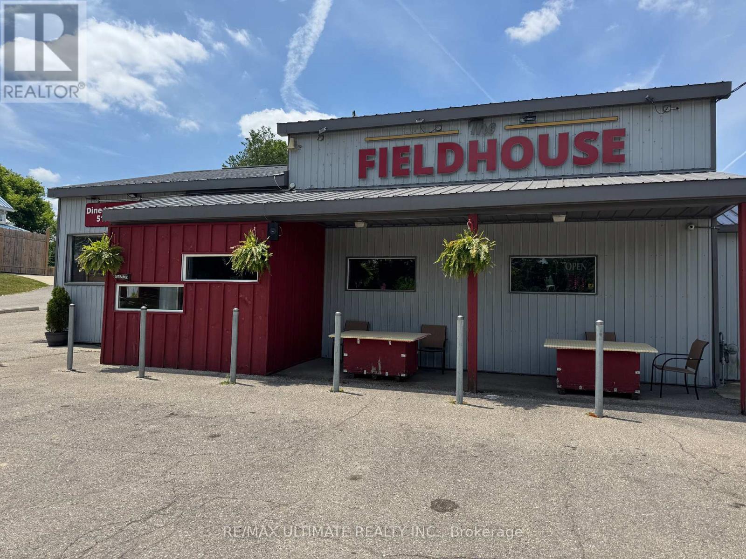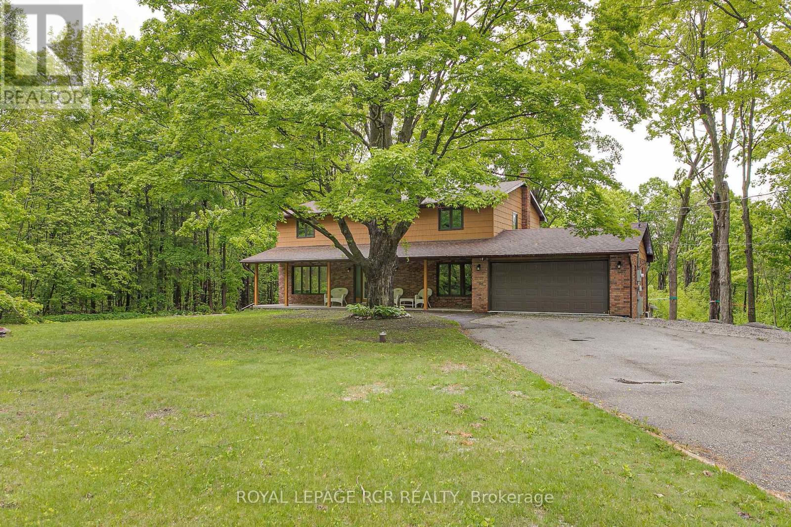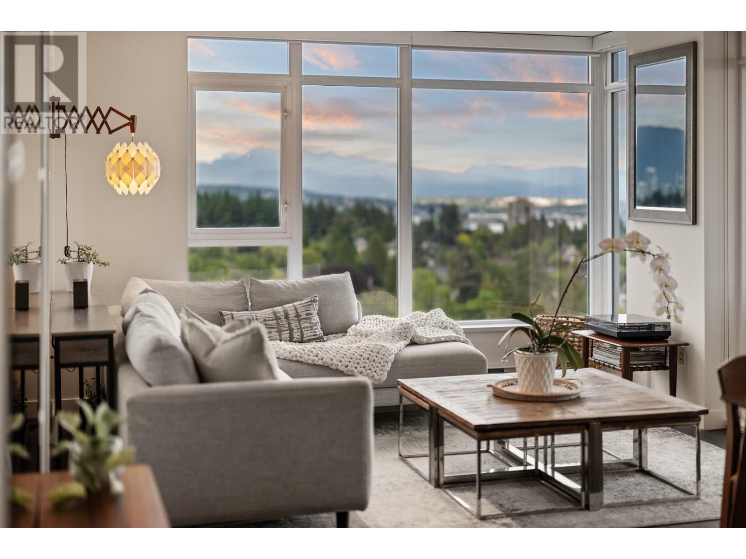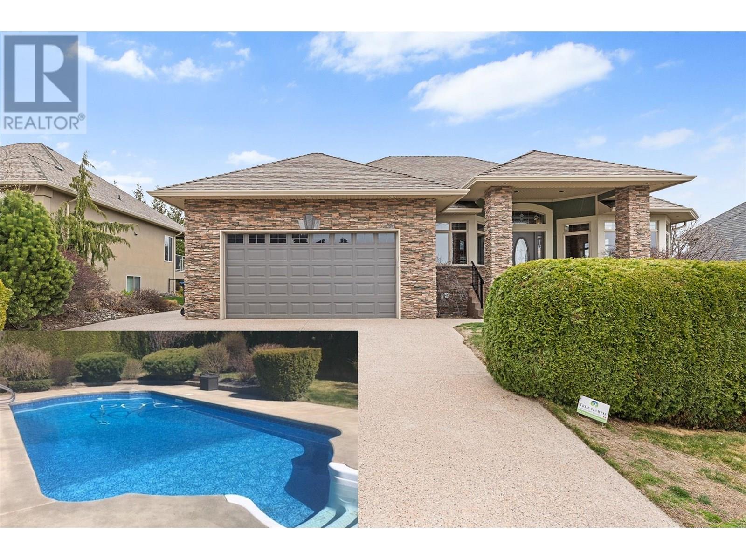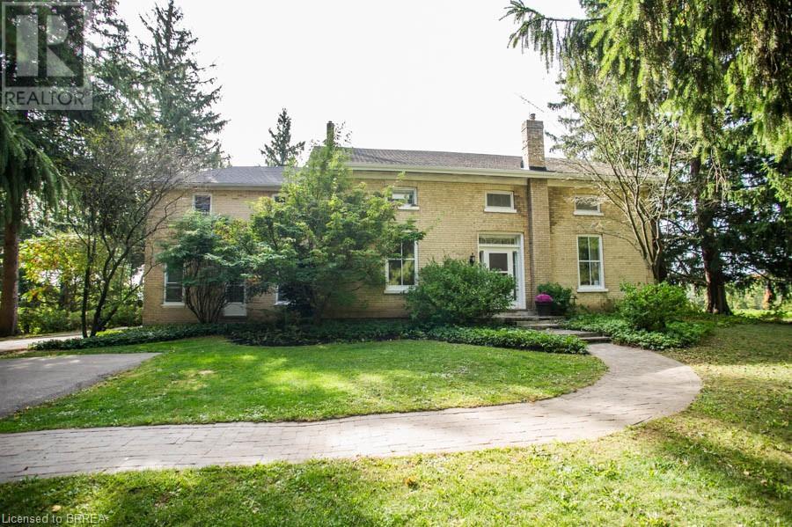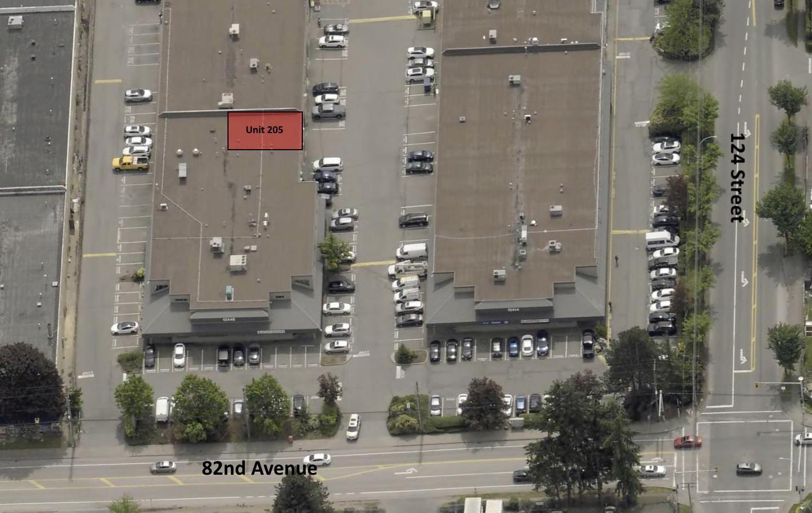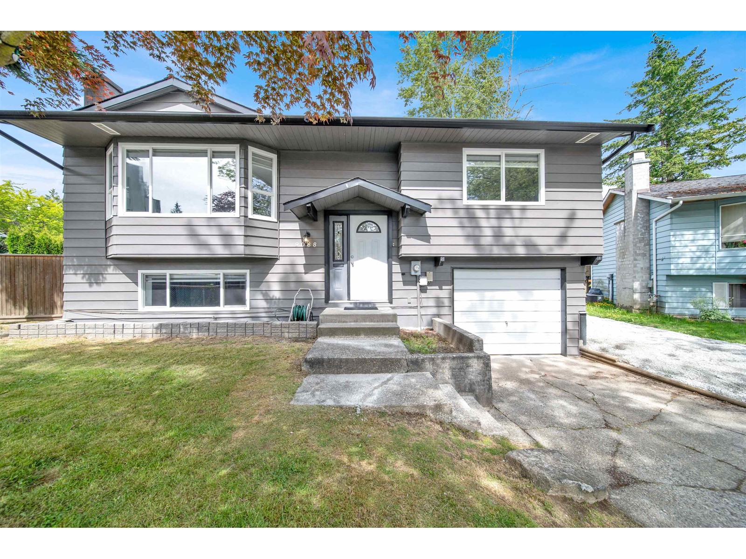24 Darby Road
Guelph, Ontario
Welcome to 24 Darby Rd A Beautiful Family Home in Guelphs West End. Nestled on a quiet, mature street in Guelph's desirable west end, this spacious 2,300 sq ft backsplit is the perfect place to call home. With 4 bedrooms, 2.5 bathrooms, and a fully finished basement, this spacious, carpet-free home offers incredible flexibility for growing families or multi-generational living. The separate side entrance makes it ideal for a potential in-law suite and includes a large 3 car concrete driveway. At the heart of the home is a light-filled, chef-inspired kitchen, featuring stainless steel appliances, travertine tile flooring, elegant cabinetry, and a massive 10-foot island perfect for entertaining or casual family meals. Upstairs, you'll find three generous bedrooms, each showcasing gleaming hardwood floors. The primary suite offers a peaceful retreat, complete with a luxurious ensuite that includes a large jacuzzi tub your personal spa experience awaits. Step outside and unwind in your private backyard oasis, featuring a heated inground saltwater pool perfect for summer barbecues, weekend lounging, or evening swims. Location-wise, you are just minutes from Zehrs, Costco, the West End Rec Centre, Guelph Public Library, and a variety of restaurants and schools. For commuters, quick access to the Hanlon Expressway and Highway 401 makes travel a breeze. Don't miss your chance to call 24 Darby Road home. Book your private showing today, you wont be disappointed! (id:60626)
RE/MAX Real Estate Centre Inc
1153 Baulch Road
Port Hope, Ontario
Step into history with this beautiful 1845 double-brick farmhouse, set on nearly 3 acres of manicured grounds with mature trees. The original Baulch Farm, this home offers a perfect blend of rural charm and urban convenience. Featuring antique hardwood floors and a two-story barn, its ideal for families or hobby farm enthusiasts seeking space and privacy. Enjoy the serenity of nature while being just minutes from Lake Ontario, the 'Glorious Ganaraska' Bike Trail, downtown Port Hope, and the Port Hope Golf Course. This rare heritage property, featured in the Port Hope heritage homes brochure, is a unique opportunity to own a piece of local history. With ample space and privacy yet close to all amenities, this home truly offers the best of both worlds. (id:60626)
Royal LePage Proalliance Realty
53 Simcoe Street
Brant, Ontario
Turn-key local restaurant building with property in lovely Scotland!! Features a fully built out restaurant with seating for approx. 40 guests. Highlights include a private dining area, rear patio and smartly designed commercial kitchen with large hood. The ample parking area also allows for the possibility for front patio as well. High visibility and easy access make this an ideal location. Why pay rent when you can run and own your own business on your own property! (id:60626)
RE/MAX Ultimate Realty Inc.
1369 Ryerson Boulevard
Severn, Ontario
Welcome to tranquility surrounded by trees and nature. This newly renovated/un-lived in (upper) country home sits on 10 acres of land with plenty of lush lawns to enjoy on a dead-end cul-de-sac. Take in all nature has to offer on the front porch or sunroom with lots of room for seating and viewing. Warm up by the fireplace (2023) in the family room during the cooler months and entertain guests in your eat-in kitchen which features quartz counter tops, stainless steel appliances including a 4 Chefs Brigade range for cooking gourmet. This property is perfect for families needing bedroom space as it hosts 4 bedrooms and 2 newly renovated bathrooms on the second floor. As if this property doesn't already offer plenty, the renovated basement is perfect for in-law/nanny suite or income generating basement. The basement features 2 bedrooms, 2 bathrooms, in suite laundry, heated floors, and a walk out to the back yard green space. Have comfort in knowing that waterproofing completed in 2018 on basement foundation, included is a Generac 10,000W generator, plenty of vegetable garden space and a chicken coop with hydro. The quiet use and enjoyment of the property comes with the luxuries of close by entertainment and amenities such as golf courses, parks, proximity to town shops, beaches, and the rail trails at the back of the property. This is your chance to own a country property with acreage at an affordable price! (id:60626)
Royal LePage Rcr Realty
2101 608 Belmont Street
New Westminster, British Columbia
A true sanctuary in the sky! Wake up to breathtaking VIEWS at Viceroy by BOSA in Uptown NW! This 3 BDRM 3 BTHRM corner CONDO offers 1332 sqft of thoughtfully designed living with no wasted space. Perched high above the city, enjoy stunning, unobstructed views of the Mountains & Fraser River from every window. Seamless open layout connects kitchen, DR/LR -perfect for entertaining. Features include a gas cooktop, S/S appliances, quartz counters, floor-to-ceiling windows, 2 covered balconies, primary suite complete with a custom walk-in closet & spa-inspired ensuite BONUS In-suite laundry, 3 U/G side by side parking & locker. Amenities include lounge, gym, garden area & meeting room. Incredible LOCATION just steps to everything transit, Royal City Mall, restaurants, parks & schools. 2 Pets OK! (id:60626)
RE/MAX All Points Realty
3079 Thacker Drive
West Kelowna, British Columbia
Well cared-for family home in neighborhood of Lakeview Heights. Large covered exterior brick pillared entry welcomes you into the spacious formal foyer with barrel ceiling. This home offers 4 bedrooms, 3 baths, and an office or 5th bedroom/flex room. The main level features a spacious layout including living room with gas fireplace dining room, and kitchen with adjoining family room, an office/flex space, a generously sized primary & one additional bedroom. Featuring coffered and vaulted ceiling, and hardwood flooring on the main as well. The kitchen features white cabinetry with granite countertops, a center island with contrasting grey cabinets, and stainless-steel appliances. Off the kitchen is a breakfast nook. The main floor master suite offers a 5-piece ensuite, walk-in closet, and access to the patio leading to the incredibly private backyard and pool! Enjoy outdoor living on the patio off the family room, which includes ample room for patio furniture. The patio leads to the large, private and fenced backyard with a large pool to enjoy the hot Okanagan summers. The lower level is a great entertainment space with a rec room, den, and 2 additional spacious bedrooms. Two-car garage with ample parking on the aggregate paved drive. Fully landscaped with mature shrubbery and privacy hedging. Mountain & partial lake view. For those seeking a spacious family home close to schools, Lakeview Heights shopping ,and Okanagan lake. This is a bare land strata. (id:60626)
Unison Jane Hoffman Realty
112 German School Road
St. George, Ontario
Welcome to this beautiful century home nestled on a 0.81-acre lot in a highly desirable location and minutes from St. George's Main Street. This home features over 3400 sq ft of living space that includes 5 bedrooms, 3 bathrooms, an in-law suite, and an on-ground saltwater pool, all set on a sprawling private oasis. Inside, you'll find a perfect blend of historic character and charm. High ceilings on the main level, original details, and thoughtfully preserved features give this home a warm and welcoming ambiance. Spacious principal rooms and an eat-in kitchen provide ample space for family gatherings and day-to-day living. Main floor laundry for convenience, as well as a full bathroom and in-law suite, complete the main level. Upstairs, you will find a spacious primary bedroom with ensuite privileges as well as four additional bedrooms and another full bathroom, making this a perfect home for a growing family. The backyard oasis is ideal for relaxing or entertaining during the warmer months. Located just minutes from local shops, schools, and amenities, this rare offering combines small-town charm with everyday convenience. A true gem for those seeking space, history, and lifestyle in one exceptional property. (id:60626)
Revel Realty Inc
205 12448 82 Avenue
Surrey, British Columbia
Fantastic opportunity to purchase a centrally located industrial warehouse with fully legal and improved 2nd floor, in the heart of Newton. Totaling 2,318 sf, the subject property features versatile space including bay door for loading and off-loading and bathroom on each floor. This unit can easily be separated to have entry separated for upstairs and downstairs. This very versatile unit can be used as up to 3 separate units or 1 single unit depending on user's needs. Call today for your private showing. (id:60626)
Sutton Group-Alliance R.e.s.
29 Mayall Avenue
Toronto, Ontario
This fully renovated 4 Br Bungalow. A rare 50 X 146 Ft Lot backing on to a school. Solid Brick Bungalow finished with stucco & stone. Huge fully fenced private backyard w/ 20 X 40 Ft inground Pool, a summer oasis. Plus, a fully finished & insulated, heated garage; kitchenette, Bar, 2 sky lights, ceramic floors, and sliding doors to yard. Great Layout w/Eat-in Kitchen & Breakfast area in Walk out basement & above ground windows. Don't miss out on this unique property!!! (id:60626)
Sutton Group-Admiral Realty Inc.
376 Philip Place
Hamilton, Ontario
Incredible Infill Opportunity in Ancaster Heights! Rare chance to acquire a 120 x 117 corner lot with conditional severance approval for two detached lots (approx. 55 x 110 each)the first approved severance in this prestigious neighbourhood! Located at 376 Philip Place, this tree-lined property includes a renovated, move-in-ready bungalow featuring new vinyl floors, fresh paint, and a modern kitchen with stainless steel appliances. U-shaped 2-car garage with driveway access off Philip Place. Zoned and approved (subject to conditions) to build two custom homes or enjoy the existing home and develop later. Frontage on both Philip Place and Massey Drive offers layout flexibility. Sewer and water connected.Prime location near Tiffany Falls, parks, trails, and minutes to Hwy 403, Downtown Ancaster, Dundas, and McMaster Hospital.Endless possibilities for builders, developers, or investors in one of Ancaster's most sought-after communities! (id:60626)
Exp Realty
18 4750 228 Street
Langley, British Columbia
Step into pride of ownership in approx 2000 sqft end unit rancher w/bsmt located @ the desirable Denby. Top of the line living, the home boasts 2 primary bdrms, WI closets (1 on main, 1 in bsmt), den, 2 1/2 baths & finished bsmt. Beautifully designed open gourmet kitchen/dng/lvg rm w/featured gas fp. Deluxe appliance pkg, quartz counters & high end finishing throughout. Coffered ceilings adorn the kitchen & dng rm. Versatile fam rm, wrkshp & laundry in bsmt. Features window coverings, updated cabinets w/slide outs, designer paint, & BI vac. Epoxied floors in finished dble garage w/shelving & proslat wall. Gardeners delight-enjoy the southwest facing outdoor space w/pergola covered patio & blinds for summer gatherings. Maintenance free fenced yard. Playgrnd, amenity rm. Close to everything! (id:60626)
One Percent Realty Ltd.
9088 146a Street
Surrey, British Columbia
Suite Potential, Beautiful 2-Storey Home in Bear Creek Timbers. Welcome to this stunning, fully renovated 2-storey home located in one of the most sought-after neighborhoods of Bear Creek Timbers. Nestled in a quiet, kid-friendly cul-de-sac, this spacious 7,234 sq. ft. prpty offers comfort, style & convenience. Home has been extensively updated in 2021 w/modern kitchen feat upgraded appliances, stylish blinds, a new roof & completely renovated washrms. Every detail has been carefully considered for both function & aesthetics. Bsnt includes a separate entry & full washroom, is easily convertible into a suite, perfect for extended family or rental income. Min from Green Timbers Elementary School, shopping centers, public transit & amenities. (id:60626)
Century 21 Coastal Realty Ltd.

