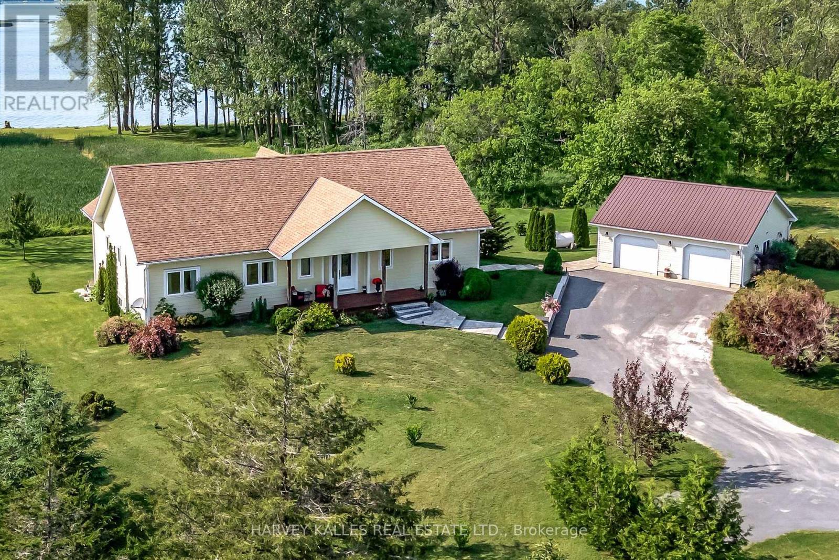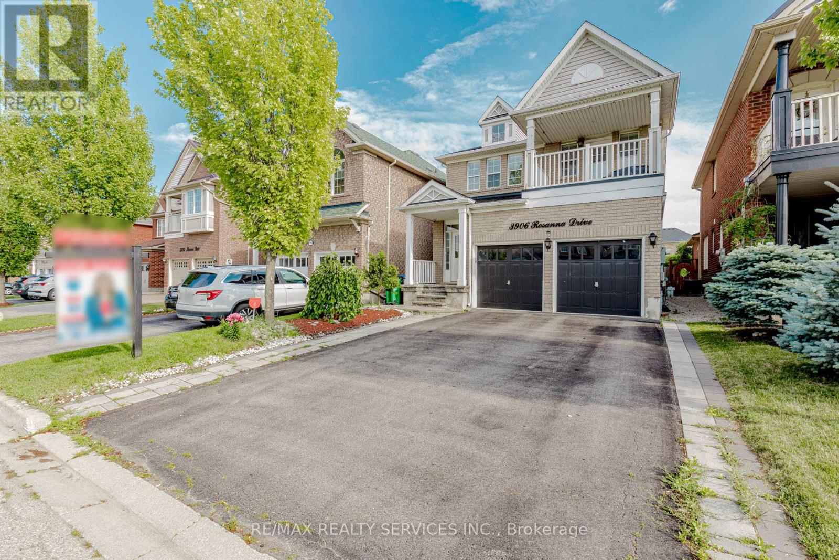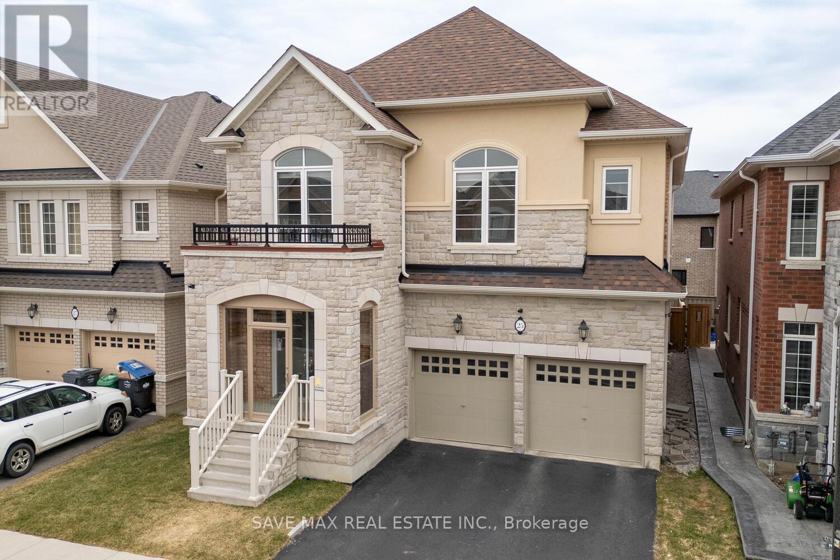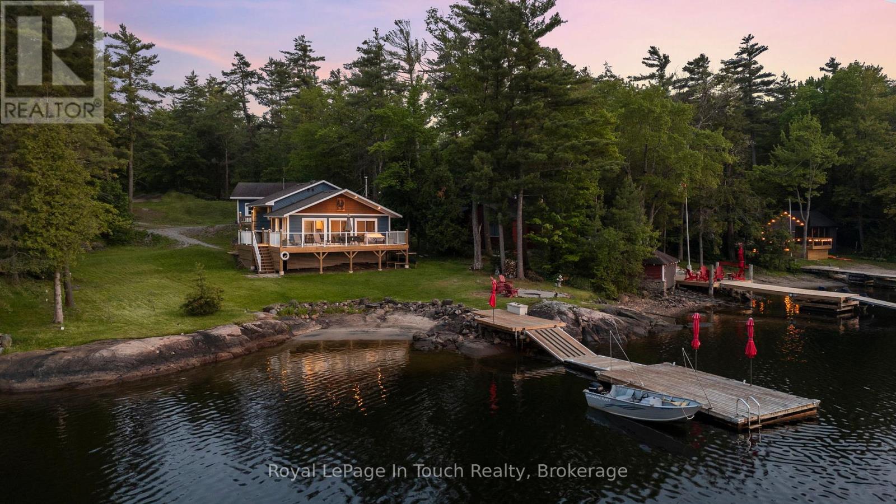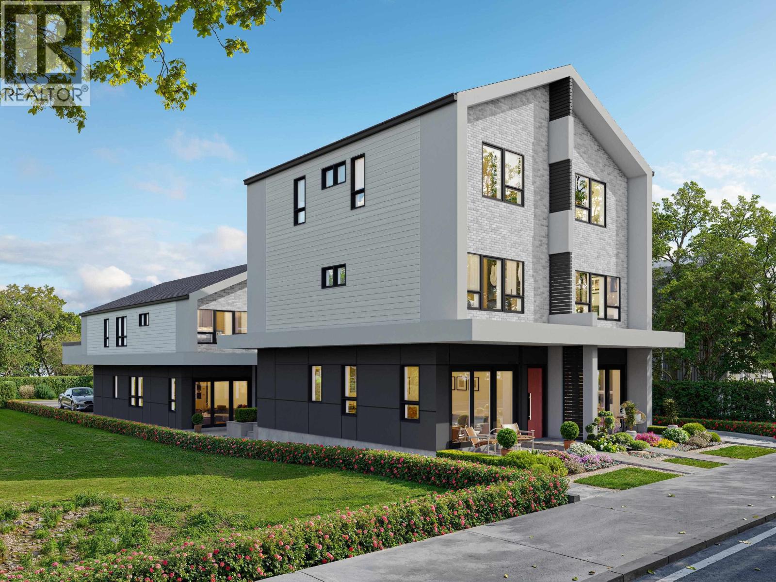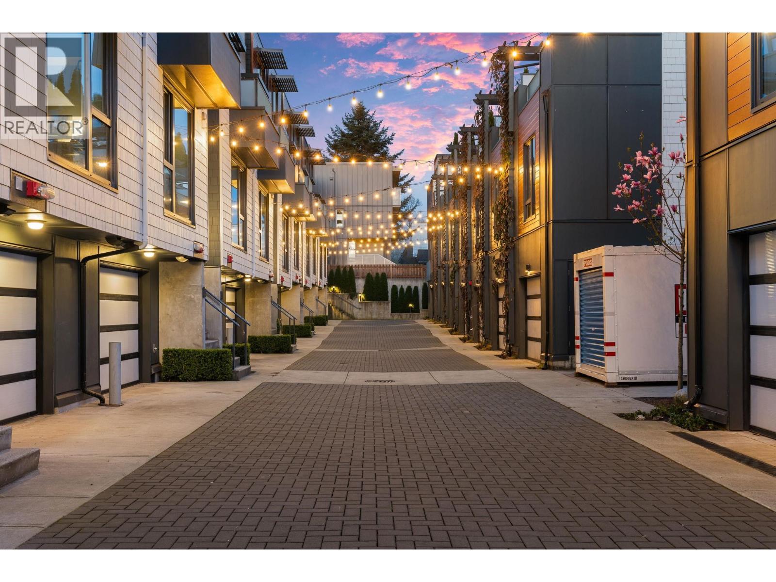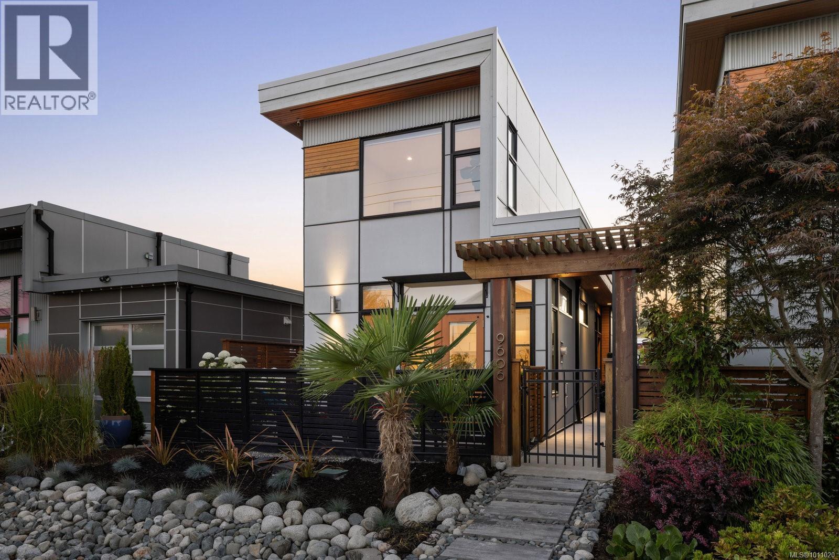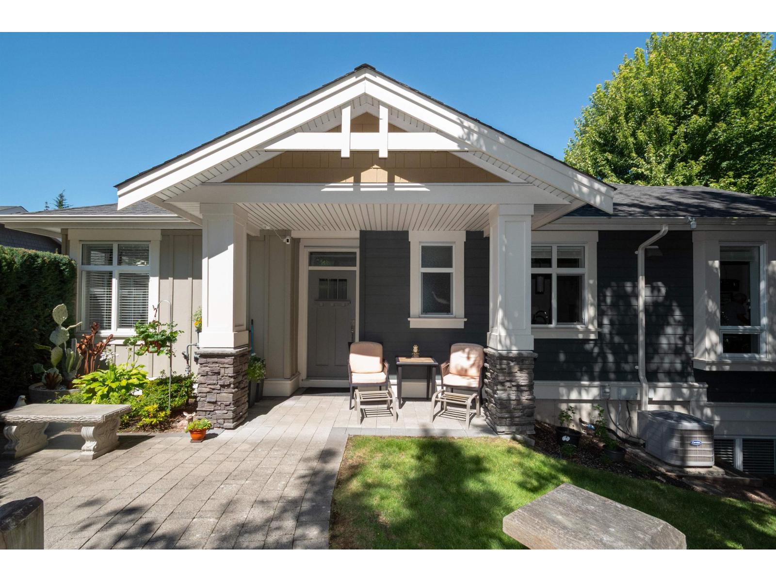2535 County Road 13 Road
Prince Edward County, Ontario
Welcome to your dream escape on serene South Bay - a rare opportunity to own a beautiful waterfront Viceroy home in one of Prince Edward County's most peaceful settings. This well-maintained, 3-bedroom, 2-bathroom home is just 15 years old and offers a perfect blend of comfort, style, and natural beauty. Step into the sun-filled living room with soaring windows that frame panoramic views of the bay. Cozy up beside the wood-burning fireplace, or enjoy year-round comfort with efficient in-floor radiant heating on both levels. The walk-out lower level is fully finished and opens to a private patio - perfect for entertaining or relaxing after a day on the water. Multiple decks overlook the shoreline, offering tranquil spots to enjoy your morning coffee or evening sunsets. Whether you're fishing, canoeing, or simply soaking in the view, South Bay offers the quiet calm you've been looking for. A detached two-car garage provides ample storage for vehicles, gear, or even a workshop. Located on a quiet well-maintained road just 20 minutes from the shops, restaurants, and amenities of Picton, this home is ideal as a full-time residence, weekend getaway, or vacation rental. Don't miss your change to experience the best of waterfront Country living - peaceful, private, and simply stunning. (id:60626)
Harvey Kalles Real Estate Ltd.
3906 Rosanna Drive
Mississauga, Ontario
Absolutely Gorgeous, Immaculately Kept Detached Home Backing Onto Premium Green Space In Highly Sought-After Churchill Meadows! This Bright & Airy Home Features A Welcoming Foyer With 9-Ft Ceilings Leading Into A Stunning Open-To-Above Living Room That Feels Grand And Elegant. Thoughtfully Designed Floor Plan Offers 4 Spacious Bedrooms Plus A Massive Computer Loft On The Second Floor Perfect For A Home Office Or Lounge. Rich Hardwood Floors, Solid Oak Staircase, Pot Lights, And Oversized Windows With California Shutters Throughout Add Warmth And Sophistication. Enjoy A Separate Dining Room, A Cozy Family Room With Gas Fireplace, And A Modern Kitchen featuring high-end stainless steel appliances , that Walks Out To A Private Backyard , Custom Metal-Roof Pergola, And Gazebo Your Very Own Outdoor Oasis With Excellent Sun Exposure. One Of The Bedrooms Features A Private Covered Walk-Out Balcony Ideal For Enjoying A Quiet Morning Coffee Or A Rainy Day Retreat. The Professionally Finished Basement Includes A Large Recreation Room, 2 Additional Bedrooms, And A Full Bathroom Ideal For In-Law Or Multi-Generational Living. No Sidewalk Offers Extra Parking Convenience. Located Close To Top-Rated Schools, Parks, Trails, Major Highways, Shopping, Transit (Potential Future Route), And All Amenities. This Home Truly Has It All Space, Style, And Location. One Of The Brightest, Most Well-Maintained Homes You'll See A Rare Opportunity Not To Be Missed! (id:60626)
RE/MAX Realty Services Inc.
25 Fann Drive
Brampton, Ontario
Most sought area in Brampton West. 3328 Sq ft living space as per builder layout. Only 6-year-old Rosehaven Homes. 10 ceiling on main floor and 9 ceiling on 2nd floor and Basement. Fully finished basement with kitchen and separate entrance. House has many upgrades that worth over $200,000. Upgrades are from builder. Must visit this house to witness the absolute beauty. House is like a builder model home with high end upgrades and appliances. Quiet community. Only 5 mins drive to Mount Pleasant Go Station. Big Box stores are only 5 mins drive. 5 mins away to proposed Hwy 413. 5 mins drive to Georgetown. (id:60626)
Save Max Real Estate Inc.
62 Fire Route 94
Trent Lakes, Ontario
Located on beautiful Pigeon Lake between the towns of Bobcaygeon and Buckhorn. This lovely bungalow features high ceilings, large bright rooms, custom kitchen, a formal dining area and approximately 3,000 square feet of finished space. The 5 large bedrooms and 3 full baths are perfect for visiting family and friends. The primary suite features a large ensuite, and a walkout to a lakeside deck. The lower level is bright with a big family room including a walkout to the lake and it has in-law suite potential. The property is private and gently sloping to the waters edge and the dock area. The oversized double car garage has room for a workshop and lots of room to store the boat for the winter. Located in a quiet area just minutes from the main road. Pigeon is part of a 5-lake chain of lock free boating. Enjoy endless boating, swimming and great fishing on the Historic Trent Severn Waterway. (id:60626)
Royal LePage Frank Real Estate
198 Lavalley Way
Georgian Bay, Ontario
GEORGIAN BAY Year-Round Muskoka Cottage in a Deep-Water Area with 4 Seasons Road Access. North-west Exposure, Sun all day for The Summer + 1.0 acre Lot. Offering Long Views and 100' of Rock & Pine Shoreline including your own Beach. This Cottage has Deep Water Diving off The Dock and Easy Access Walkin too, very hard to find deep water and beach too. ***THE DETAILS***3 Bedrooms 1& 1/2 Baths The Main Level Showcases an Open Concept Great Room with The Kitchen and Dining combined in Between The Amazing Glass Doors across The Front of The Cottage Sets The Stage for The Room. Your Own Sitting area & Wood-Burning Fireplace PLUS a Walk-out Onto Your Personal Deck w/Wonderful Water Views. 2 car garage 24 x 20 is a bonus for storage. You can Live and Work here, with High-Speed Internet. ***MORE INFO*** It is Located less than 10 mins by Car to Honey Harbour 3 min by Boat! 30 min to Coldwater or Midland for Shopping and Groceries and Golf Clubs. OSFC Snowmobile Trails are Close By. Just 1.5 Hrs From GTA. With Access to The Most Desirable Boating in The World. You are very close, by Boat to Beausoleil Island National Historic Site of Canada is the largest island in Georgian Bay Islands National Park of Canada. OR To Go by Boat to Giants Tomb Island is popular for day trips with boaters as there are excellent sandy beaches and safe swimming. The south tip of the island or the beach on the east side are easy to access by kayak or canoe on a calm day. OR To Go by Boat to Beckwith Island is part of the Georgian Bay Islands National Park, a protected area consisting of over 60 islands. This Pristine Archipelago is Renowned for its Scenic Beauty and Beaches, Crystal-Clear Waters, and Diverse Wildlife. Beckwith Island offers a tranquil and unspoiled natural environment, making it a haven for nature lovers and Boating Enthusiasts. (id:60626)
Royal LePage In Touch Realty
2 2541 Grant Street
Vancouver, British Columbia
Welcome to The Grant Collection, an exclusive new development on a quiet, tree-lined street in one of East Vancouver´s most beloved communities. Developed by a renowned local builder Fina Homes, recognized for quality craftsmanship & sophisticated interiors. The front residence offers 1389 SQFT across 3 beautifully designed levels, with 3 bedrooms & 2.5 baths, crawlspace storage & front yard space, perfect for growing families who crave space and style. The open plan main floor has generous living space, dining area & modern gourmet kitchen with a large island and oversized sliders to a back patio. Upstairs has 2 bedrooms and full bathroom while the top floor has a full laundry room in addition to the primary suite featuring double closets, a stylish ensuite and private balcony. (id:60626)
Stilhavn Real Estate Services
140 Brown Street
Port Dover, Ontario
Nestled on a quiet, dead-end street in the heart of beautiful Port Dover, 140 Brown Street offers the perfect blend of spacious living, thoughtful design, and unbeatable location. Built in 2003, this impressive home boasts over 3,083 square feet of total living space, providing room for families of all sizes to live, work, and relax in style. From the moment you arrive, the home’s curb appeal shines with its attractive landscaping, paved driveway with decorative concrete/aggregate border, and upgraded walkway and porch that lead to a welcoming front entrance. Step inside to a perfectly flowing floor plan featuring a spacious foyer, sunlit living room with walk-out to an upper balcony with retractable screens and with Lake Erie views, formal dining area, and an eat-in kitchen ideal for entertaining or casual family meals. A main-floor bedroom and 4- piece bath add flexibility and convenience. Downstairs, the lower level is equally impressive, offering a generous rec room, dedicated home office, luxurious master suite with walk-in closet and ensuite, one additional bedroom, another full bath, and a walk-out to the lower deck area— perfect for outdoor relaxation or hosting summer get-togethers. The oversized 27' x 30' heated garage offers ample room for vehicles and storage, completing the practical layout. Living in Port Dover means you’re just minutes from the town’s beloved beaches, boutiques, and local eateries, including lakeside dining and quaint cafes. Whether you’re enjoying a stroll along the pier or a day at the beach, this community offers small-town charm with big personality. Even better, you’re within easy driving distance to Hamilton, Brantford, and other nearby cities, making commuting a breeze while enjoying the tranquility of lake-town life. If you're seeking a spacious, beautifully maintained home in a location that truly has it all—140 Brown Street is calling. Check out the virtual tour and book you showing today. (id:60626)
RE/MAX Erie Shores Realty Inc. Brokerage
35 720 E 3rd Street
North Vancouver, British Columbia
MORTGAGE HELPER! Welcome to Evolv35 - North Vancouver´s first Passive House townhomes in the vibrant community of Moodyville. This rare end-unit offers nearly 1,900 sqft of energy-efficient living across three levels, including a fully legal 1-bedroom suite currently rented for $1,950/month. Enjoy a bright, open-concept main floor with a chef-inspired kitchen, two spacious patios, and high-end finishes throughout. Upstairs features two bedrooms, including a luxurious primary with ensuite, with a rec room down with a full bathroom ideal for kids or as a 4th bedroom. Built in 2020, this home boasts triple-glazed windows, radiant in-floor heating, air conditioning, 2/5/10 warranty, and a private garage with built-in storage and EV charger. Steps to Moodyville Park and a quick walk to the shops and dining of Lower Lonsdale via the Spirit Trail. A perfect blend of style, sustainability, and income potential in one of the North Shore´s most connected neighbourhoods. Call today! (id:60626)
Royal LePage Sussex
503 Silken Laumann Drive
Newmarket, Ontario
Beautifully Renovated Bungalow with Finished Basement, Stunning Kitchen with 9' Waterfall Island, Recessed Lighting/Runway Light, Custom Sliding Doors to Outside-Private Oasis Featuring In-Ground Salt Water Pool, Hot Tub and Family Size Deck with Composite Flooring. Bathrooms 2024, Windows Updated 2014-2024, Furnace 2020, Central Air 2020, Hydro 100 amp, On-Demand Hot Water System 2017, Water Softener 2025, High-Powered Air Exchanger/Purifier 2019. Kitchen includes Dual Fuel Stove-36" 2019-Electric Oven & Gas Cooktop, Built-in Dishwasher 2014, Beverage Fridge 2019, Waterfall Island and Extra Window. Laundry includes All-in-one Washer/Dryer (2023). Central Vac Roughed in by Builder. Buyer to check. Sliding Doors to Outside Deck from Family Room. Deck is pressure treated and 19' wide (2014) In-Ground Sprinkler System. Inground Salt Water Pool with Safety Fence, Liner 2023, Pump 2025, Filter 2022, Heater 2020. Hot Tub 2012 - Custom Built into Deck - easy access for maintenance - built on concrete slab. Hot Tub Motor 2020. All maintained professionally and working fine - some features included in Accessory Pack i.e. Water Fall and Speakers not working - Included in As-Is-Condition. Lower Level Rec Room is Gym. Close to Walking Trails and Hospital. All Electric Light Fixtures, All Window Coverings, All Appliances (detail above), BBQ Gas Outlet. (id:60626)
Royal LePage Your Community Realty
714 Bradley Dyne Rd
North Saanich, British Columbia
Welcome to this flexible 5-bedroom, 4-bath home offering exceptional functionality and comfort on just under an acre of beautifully landscaped, fully fenced grounds! The main level features a spacious, thoughtful layout with a welcoming entryway, generous living and dining areas, a bright sunroom, and three bedrooms, including a primary suite with an ensuite bath. Accessibility is a priority here, with a wheel-in shower, extra-wide doorways, and radiant in-floor heating throughout all tiled areas, including the kitchen and dining room. Step outside onto a large deck, perfect for entertaining or unwinding - with electrical wiring underneath, previously used for a hot tub. The lower level provides incredible versatility, boasting two additional bedrooms, a full bath, and a large living space with suite potential; ideal for extended family, guests, or additional income. Fresh carpeting and paint throughout give the home a clean, updated feel. Additional highlights include a single attached garage, a detached RV carport with a small workshop, two cozy fireplace inserts (on both levels), a heat pump for year-round comfort, and a 200-amp panel with sub-panels. Accessibility upgrades and a wheelchair ramp make this home especially suited for multigenerational living. Outside, enjoy mature fig and walnut trees, a charming gazebo, and private, well-maintained grounds. Located just a short walk from Coles Bay Regional Park and Ardmore Golf Course, with numerous nearby trails - this is truly a must-see property in an exceptional setting! (id:60626)
RE/MAX Generation - The Neal Estate Group
9606 Fourth St
Sidney, British Columbia
Architecturally stunning West Coast Contemporary home, constructed by Sakura Developments, with premier ocean views—just steps to the beach and two blocks from Beacon Ave. This beautiful 3–4 bedroom, 2.5 bath home features two primary bedrooms: one on the main floor and a second upstairs with sweeping ocean views. Flexible plan includes two laundry rooms and an optional 1-bedroom legal suite. The custom Jason Good kitchen and millwork showcase quartz counters, glass backsplash, a massive island, and NEW Café appliances including a 6-burner gas range with double ovens/convection oven. Modern details include 10’ ceilings, wide-plank oak floors, radiant in-floor heating, on-demand hot water, and custom blinds. Large upper patio captures panoramic views. Heated detached garage with laneway access. All within a short stroll to Sidney’s vibrant shops, cafes, restaurants, parks, waterfront, and only 5 minutes to Airport and BC Ferries. (id:60626)
Macdonald Realty Ltd. (Sid)
1 15989 Mountain View Drive
Surrey, British Columbia
MASTER ON THE MAIN at Hearthstone on the Park! This END unit was the SHOWHOME for the development and boasts all the upgrades offered by the builder. This townhome is "duplex style" with just one other unit attached. Enjoy the afternoon sun on your large, private patio by the front (one of only two in the complex) or on your partially covered sundeck in the backyard. The main level features vaulted ceilings, bedroom+ den (could be converted to bedroom), and a spacious open concept kitchen/living & dining area that opens onto the sundeck. Downstairs you will find a large media room w/full wet bar, another bedroom & full bath plus a wine room and large storage area . It was made for entertaining! 2 car garage, air conditioning and ring security system installed, this home has it all! (id:60626)
Angell

