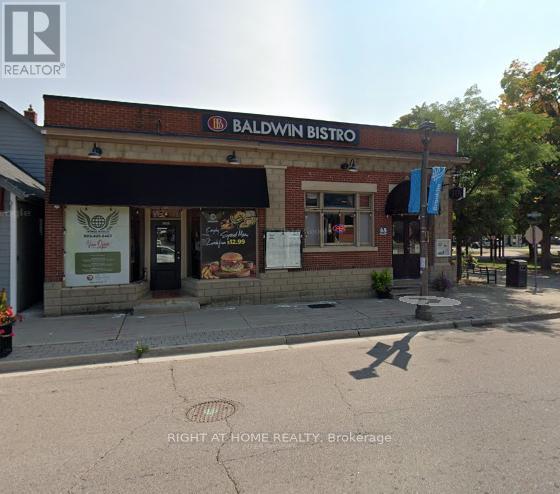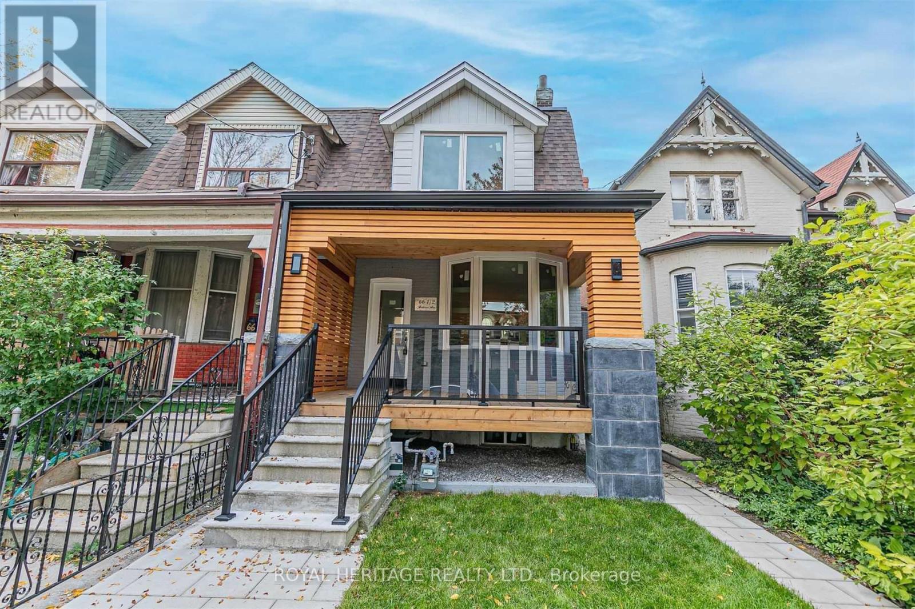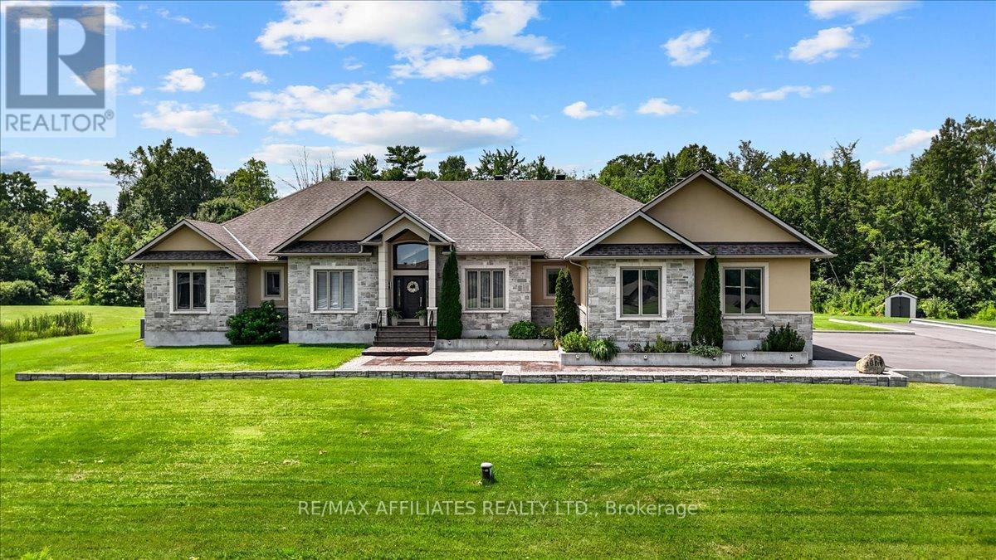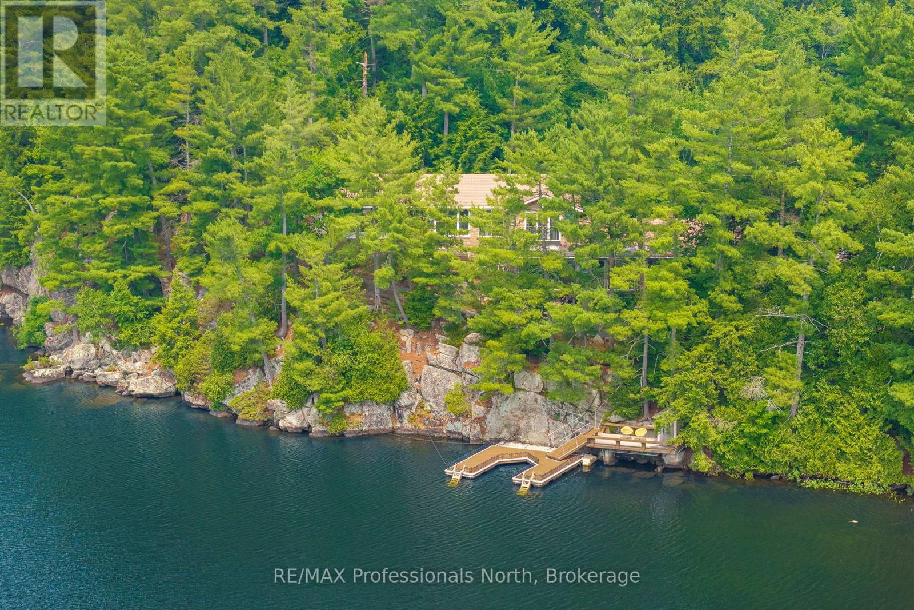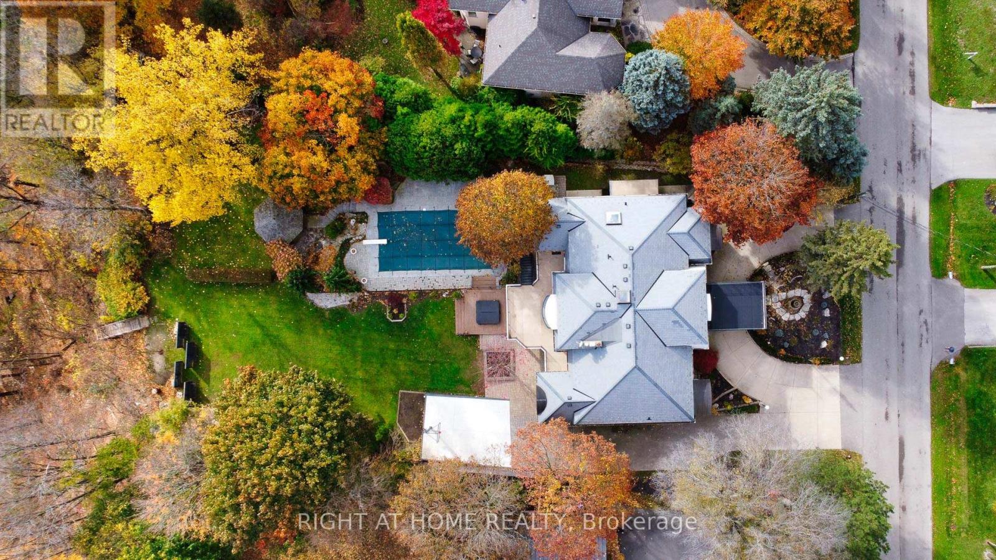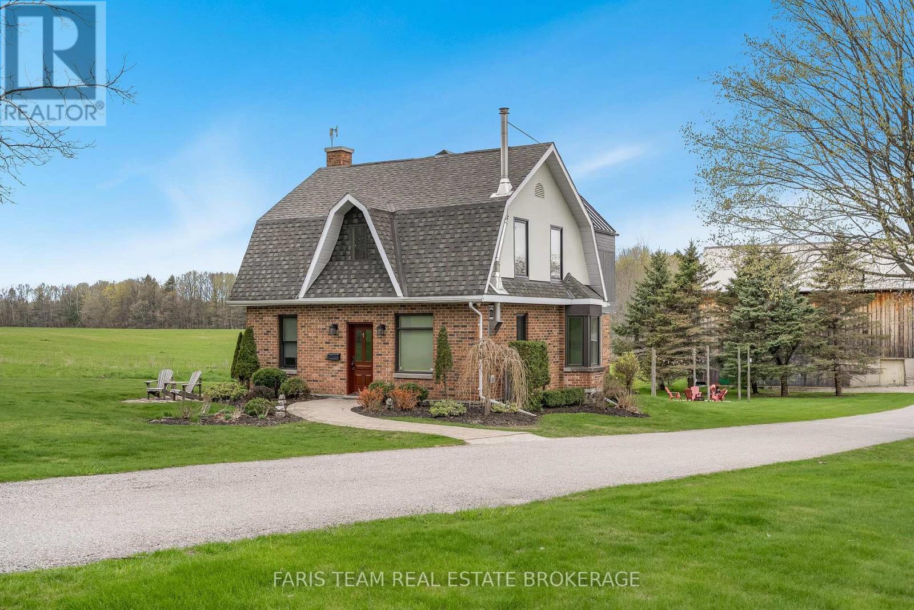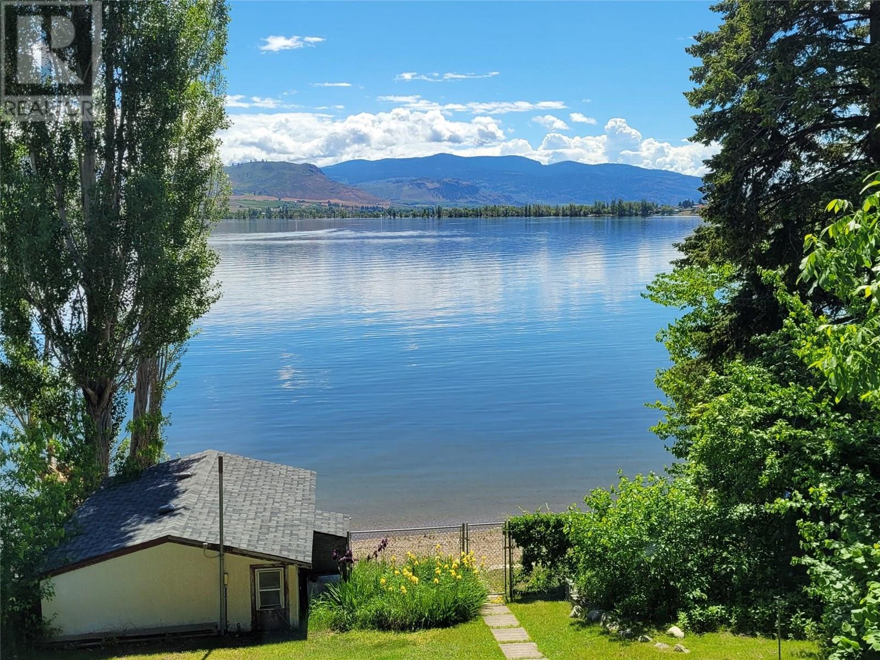15118 91a Avenue
Surrey, British Columbia
Calling all developers and investors! With its unbeatable location just steps from the proposed Surrey-Langley SkyTrain station, the property provides future residents with convenient access to shopping, dining, and local amenities. In addition, its proximity to nearby parks adds to the property's appeal. As part of the Fleetwood Plan within Transit-Oriented Area, this area is set to transition into mid- to high-rise zoning. This two-level home sits on a 7,667 sq. ft. lot and includes 2 bedrooms and 1 bathroom on the main floor, plus a 1-bedroom unauthorized suite in the basement, both with separate entrances. With immense potential for redevelopment in this rapidly growing area, this property is an excellent investment opportunity. (id:60626)
Homeland Realty
7987 Traffe Road
Powell River, British Columbia
Discover a rare walk-on oceanfront estate just minutes from town. Nestled on 2.8 private acres spread over two lots, this unique property features 4 bedrooms, 2 bathrooms, a detached sauna building and Myrtle Creek flowing gently through the grounds. Enjoy the peaceful sound of nature with stunning water views and large mature trees. The home is warm and welcoming with a gas fireplace, detached garages with modern glass doors and 2 EV charging stations. Step outside to quiet trails, Pebble Beach and abundant wildlife. The property offers potential for future development or mutligenerational living. Quietly tucked away in one of Powel River's most unique locations, this is your chance to own a very special waterfront sanctuary. (id:60626)
Royal LePage Powell River
45 Baldwin Street E
Whitby, Ontario
Incredible opportunity to own a high-visibility commercial property in the heart of downtown Brooklin! Located at 45 Baldwin St E (Combined with 47 Baldwin St E) , this versatile building is zoned H-C1-VB (Heritage Downtown Commercial Core), allowing for a wide range of uses including retail, office, restaurant, boutique services, and more. Surrounded by established businesses and constant foot traffic, this property is perfectly positioned for both investors and owner-occupiers seeking strong exposure and long-term value in one of Whitby's most charming and rapidly growing communities. A rare chance to plant your business or portfolio in a highly desirable heritage-commercial corridor! Seller also owns 47 Baldwin St E, currently operated together with 45 Baldwin St E as one restaurant. The two properties are separately owned by different corporations but have combined operational purposes. (id:60626)
Right At Home Realty
955 Portminster Court
Newmarket, Ontario
Step into a world of refined elegance in this renovated 6000+ sq ft in total masterpiece located in the prestigious Stonehaven-Wyndham community. Threecar garage with an impressive 59ft frontage, every detail has been thoughtfully updated to deliver modern comfort and timeless style. Grand entrance & living spaces enter through a highceiling foyer boasting an impressive 17ft height, which opens into a bright. Openconcept layout adorned with gleaming hardwood floors throughout. Abundant natural light accentuates every detail of this luxurious home. A stateoftheart kitchen with premium appliances, including a 36" Wolf gas stove, builtin refrigerator, microwave, oven, and dishwasher. Enjoy sleek quartz countertops, a stylish backsplash, a large center island ideal for gatherings, and a welldesigned pantry. Luxurious bedrooms & bathrooms in upstairs, discover four generously sized bedrooms, each with its own newly renovated ensuite bathroom. The primary suite serves as a private retreat featuring a customdesigned bathroom, a spacious walkin closet, and elegant finishes throughout. Fully finished walkout basement with a separate entrance, private backyard backing onto a park, enhanced by the natural privacy of mature trees on a stunning ravine lot. This home defines modern luxury living with flawless design, meticulous renovations, and exceptional attention to detail. Perfect for those who appreciate comfort, style, and a premium lifestyle in one of Yorks most desirable neighborhoods.Schedule your tour today and experience the elegance and sophistication this home has to offer! (id:60626)
Bay Street Group Inc.
64 Burnside Drive
Toronto, Ontario
Homes of this caliber don't come up for sale often on Wychwood's most coveted, traffic-free street. Nestled on a pool size lot encircled by trees that touch the sky, this versatile center hall home is packed with possibilities. You can tailor the design to your taste, renovate the current space, add to the back of the house, add a third floor, or build the home of your dreams. The possibilities are endless with this exceptional property surrounded by beautiful, cohesive architecture ensuring your investment will be a solid one. It boasts a rich palate with massive living and dining rooms and the back opens up to an endless backyard vista. A 16-foot-wide driveway offers parking for up to three cars, though you likely wont need to use a car often in this highly walkable location. With the subway, Loblaws, and daily essentials just steps away, this location makes city living exceptionally convenient. Explore the shops and restaurants along St. Clair West or nearby Forest Hill Village, stroll or jog through the peaceful enclave of Wychwood Park or visit the iconic Casa Loma minutes away. Families will value the proximity to highly rated Hillcrest Public School and some of the country's most prestigious private schools - St Mike's, De Lasalle, BSS and UCC. (id:60626)
Sutton Group-Associates Realty Inc.
20, 29267 Rge Rd 34
Rural Mountain View County, Alberta
OH, WOW! Gorgeous country home on 139 acres+/-. Located within the County of Mountain View just NW of Madden! The home is a beautiful Bungalow with wrap around veranda, wavy cedar siding and metal roof. The open designed home is approx. 1700 sf on the main floor with 2 bedrooms, 2 - 3pce baths, vaulted ceilings finished in clear T&G cedar. The kitchen features maple cabinets with a large center island w/ new 5 burner gas cooktop - 2025. The built-in dishwasher was replaced in 2012, a new built-in oven - in 2025 & the fridge was replaced in 2015. You'll love the N/G fireplace finished in stone with a large mantle and hearth. Patio doors off the dining room to the veranda. Enjoy your tea or coffee in the shaded morning sun. The basement is developed w/ 2 bedrooms, large family room with room for pool table, ping pong or exercise equipment. A 3 pce bath is convenient for teens or guests. A large utility room comprises of a mid-efficient F/A furnace, a boiler for the in-floor heat and all the typical things you'll find in your utility room! The yard is big and beautiful! There's room for family gatherings and a game of touch football! Dad and the boys will go crazy for the heated shop with hoist, compressor, metal lathe, paint shaker and more! The big shop is 40x64x16, completely finished and heated. This is a great place for a game of hoops, pickle ball, other sports or perfect place for the boat and/or RV! The land is fairly open, with gentle slopes that provide excellent crops. There is approx. 15 acres w/ dugout and moderately treed, great pasture for any stock! (id:60626)
Cir Realty
66a Bellevue Avenue
Toronto, Ontario
Own a Piece of Toronto's Most Vibrant Neighbourhood, Kensington Market! This architectural townhouse in the heart of Kensington Market offers versatility, charm, & modern convenience. This home has three self-contained units, each featuring two bedrooms, a kitchen, a bathroom, & in-unit laundry, making it ideal for multi-generational living or private yet connected spaces for extended family. Fully renovated in 2021, this freehold property is steps from Chinatown, Little Italy, U of T, & Toronto Western Hospital. Enjoy a walkable lifestyle surrounded by shops, restaurants, markets, & transit. With top schools, major employers, & a thriving arts & food scene nearby, this is a chance to own a beautifully restored home in a historic neighbourhood. A home inspection was completed in September 2024 (find attached). The photos used for this listing were taken in 2021, prior to tenants moving in. (id:60626)
Royal Heritage Realty Ltd.
1610 Linkland Court
Ottawa, Ontario
Stunning 4+1-bedroom bungalow located in the heart of Cumberland. The exterior features a blend of stone and stucco, a stamped concrete walkway, an interlock front patio, pot lights under the eavestrough, and a paved driveway leading to a spacious triple-car garage. The home is beautifully lit at night and maintained with a full sprinkler system. Grand entrance w/cathedral ceilings and a tiled foyer that opens to a thoughtfully designed layout w/8-foot doors &detailed trim. Rich hardwood through the main level, including the elegant dining area. The expansive living room boasts floor-to-ceiling windows and a custom media wall featuring a gas fireplace and built-in shelving. The gourmet kitchen is a chefs dream, w/a large centre island, quartz countertops, stainless steel appliances, wall oven, gas cooktop, wine fridge, pot drawers, and a walk-in pantry. The bright and spacious eating area overlooks the backyard and offers easy access to the adjacent den. A main floor office provides a professional space, while the conveniently located laundry rm adds to the home's practicality. A unique highlight of this home is the private guest suite with its own side entrance, a comfortable bedroom, & 3-piece ensuite. Two additional bedrooms on the main floor share a 5-piece Jack and Jill bath. The luxurious primary suite features French doors that open to the backyard, a walk-in closet, spa-inspired ensuite w/soaker tub, dual sinks, quartz countertops, and a large glass walk-in shower. The fully finished lower level offers a bedroom, a den, a flex rm ideal for a home gym or recreation space, and a workshop area with plenty of storage. A separate staircase provides direct access from the basement to the garage. outside private resort-style yard w/stamped concrete patio, natural gas BBQ hookup, gazebo and an outdoor fireplace w/a built-in fire pit. The heated in-ground pool is fully fenced with a dedicated pool shed and an additional storage shed. Style, Function & Luxury await. (id:60626)
RE/MAX Affiliates Realty Ltd.
1077 Precambrian Drive N
Algonquin Highlands, Ontario
Welcome to Wren Lake, where tranquility meets timeless design. Nestled on 6.8 acres with an impressive 440 feet of pristine shoreline and coveted western exposure, this property offers the ultimate in peace, privacy and sunset views. Thoughtfully designed and meticulously maintained, the spacious 3+1 bedroom, 3-bathroom home is bright and inviting, featuring a large lakeside sunroom and expansive decking that is perfect for entertaining or simply soaking in the serenity. The natural setting is beautifully preserved, with the home and two separate garage buildings clad in matching stone siding and topped with durable cedar shake~style aluminum roofs, blending seamlessly into the landscape. Large 8 person hot tub and an infrared sauna are all part of this offering. Ample storage for vehicles and recreational toys. You have everything you need for lakeside living. A large dock and waterfront deck complete this exceptional package, enhancing both function and enjoyment of this rare and remarkable property that is also covered in Canadian granite rock and mature white pines. Interior chair lifts are installed and can be part of this sale, if choosen by the Buyer. This home comes fully furnished together with all the appliances. Two additional separately deeded buildings lots are included, which could be ideal for a large family compound. Let your imagination soar and begin your cottage country memories here! (id:60626)
RE/MAX Professionals North
Forest Hill Real Estate Inc.
34 Maple Avenue
Hamilton, Ontario
Welcome to 34 Maple Avenue, a spectacular estate perched on one of the Golden Horseshoe's most desirable escarpment lots. Offering over 6,000 sq. ft. of finished living space, this home combines luxurious comfort with everyday convenience minutes from top schools, trails, parks, shopping, highway access, and all essential city amenities. Designed for both refined living and grand entertaining, the home features 4 spacious bedrooms, 5 bathrooms, and multiple gathering areas. A formal dining room sets the stage for elegant hosting, while the sprawling chef's kitchen with skylight flows into a cozy family room you'll never want to leave. Three main-floor bedrooms include a versatile second primary suite with a private sitting area and walkout to the deck. The entire upper level is dedicated to the primary suite, creating a private oasis with a balcony perfect for morning coffee and sunsets. The suite includes a 5-piece spa-inspired ensuite and an expansive dressing room, creating a true sanctuary for unwinding in style. The fully finished lower level offers a second kitchen, bar, rec room, sauna, and a private office or 5th bedroom with its own exterior entrance, ideal for guests or a home-based business. Step outside into a backyard oasis featuring an oversized heated pool, hot tub, gazebo, and multi-level patio space your private resort for entertaining or everyday enjoyment. Additional features include 7 fireplaces, custom millwork, walk-in closets, multiple walkouts, septic tank (2020), hot tub, pool heater/pump/filter, garage & front door (2023). Enjoy the peace of escarpment living with the convenience of the city just moments away. A rare opportunity for a new lifestyle. (id:60626)
Right At Home Realty
7964 Highway 93
Tiny, Ontario
Top 5 Reasons You Will Love This Home: 1) 55-acre property offering incredible earning potential and self-sustainability with a ForestManagement Program, lucrative billboard advertising generating $8,000-$10,000 annually, farmable land with tax credits, and ample storage opportunities 2) Professionally updated home featured in magazines and home tours, showcasing impeccable design and luxury, including a tranquil primary suite with windowed walls on two sides complete with electric blinds for sunset views, a propane fireplace, and spa-like features, including a water closet with ambient lighting, double sinks with backlit mirrors, a heated towel rack and shower floor, and a freestanding tub beneath a chandelier 3) Step into your 2023-built outdoor oasis, complete with a composite deck featuring glass railings, a pergola, a hot tub, a mounted TV, a gas barbeque and fireplace, and a nearby electric Wi-Fi sauna overlooking scenic open fields 4) Explore the property's outdoor wonders, including trails, a 100'x50' pond, lush forest, and over 55-acres running alongside the picturesque Wye River 5) With a barn, a large insulated shop, and a two-car garage (partially converted into a gym), this property is as functional as it is beautiful; perfectly located just five minutes from in-town and near highway access. 2,239 sq.ft plus an unfinished basement. Age 104. Visit our website for more detailed information. (id:60626)
Faris Team Real Estate Brokerage
8503 Kingfisher Drive
Osoyoos, British Columbia
Escape to your own slice of paradise with this stunning lakefront residence with boathouse that embodies beauty, space, and tranquility. Nestled along the shimmering shores of Osoyoos Lake, this idyllic lakefront retreat is situated on the desirable Kingfisher Drive and offers the perfect balance of privacy and convenience. Explore nearby recreation, charming local shops, and top-rated restaurants, all within easy reach. Don't miss this rare opportunity to own your own piece of paradise. Whether you're seeking a serene year-round residence or a weekend getaway, this lakefront home is sure to exceed your every expectation. Schedule your private tour today and experience the epitome of lakeside living! Main floor; 2 bdrms, 2 bthrms, Primary suite has large W/I closet, ensuite and private balcony. Kitchen/dining open out to large deck Lower floor, walk-out: 2 bdrms, 1 bthrm, full sized open kitchen w/island, living rm and patio Lots of extra parking, RV sani & electrical hookup, Central Vac, Central Air conditioning All measurements are approximate and should be verified if important. Video tour is AI generated and artificially staged. (id:60626)
Royal LePage Desert Oasis Rlty



