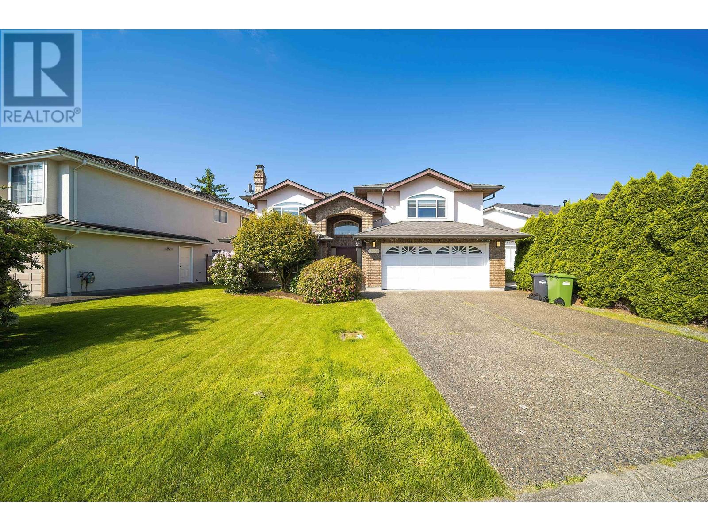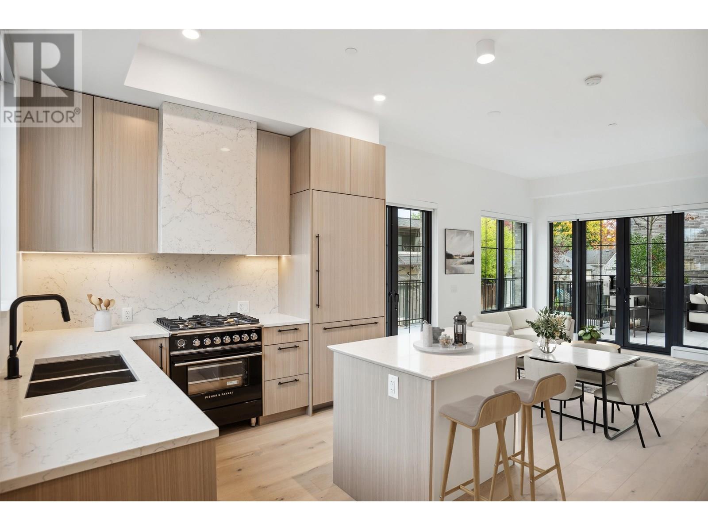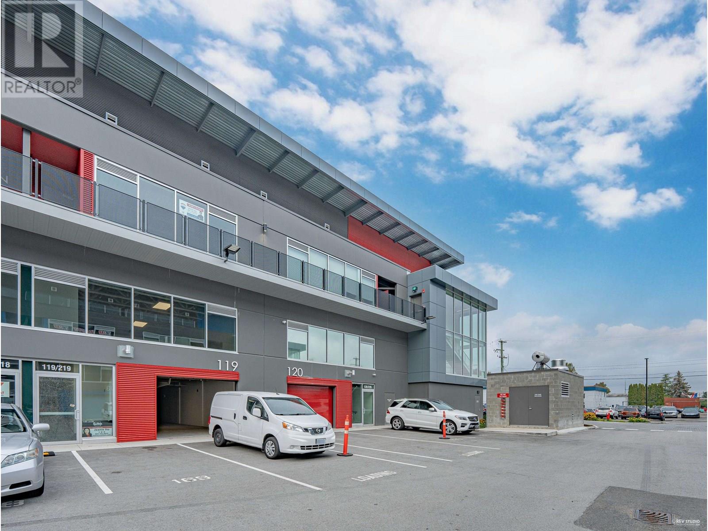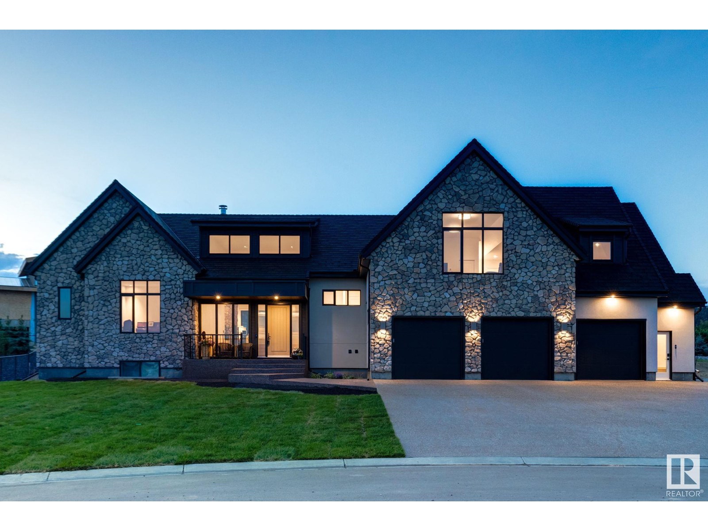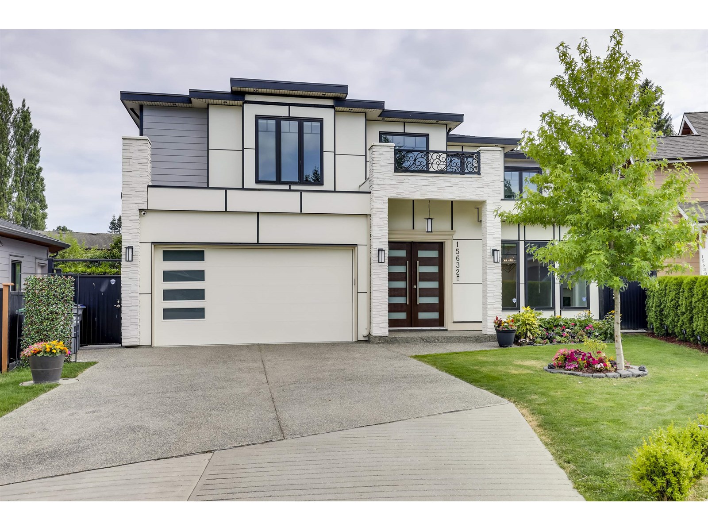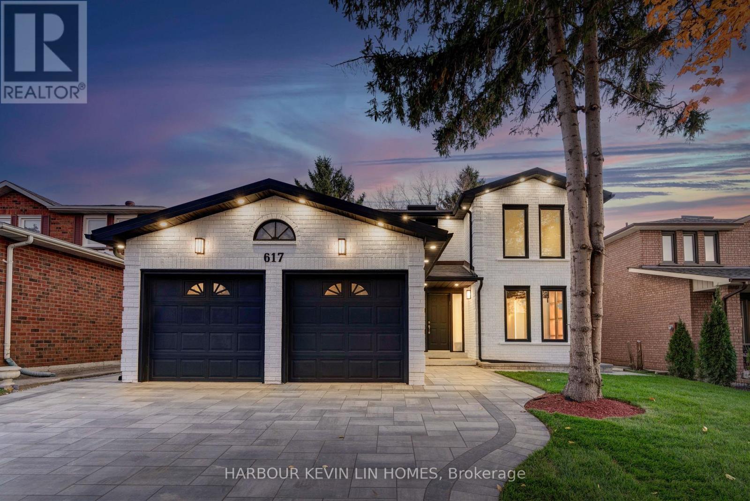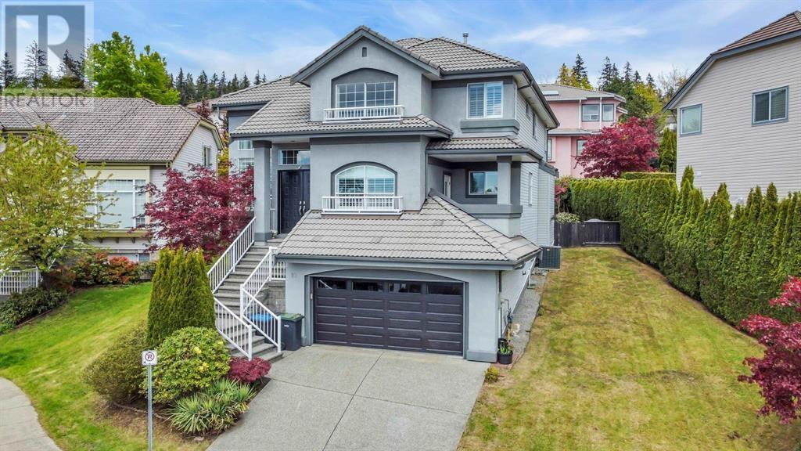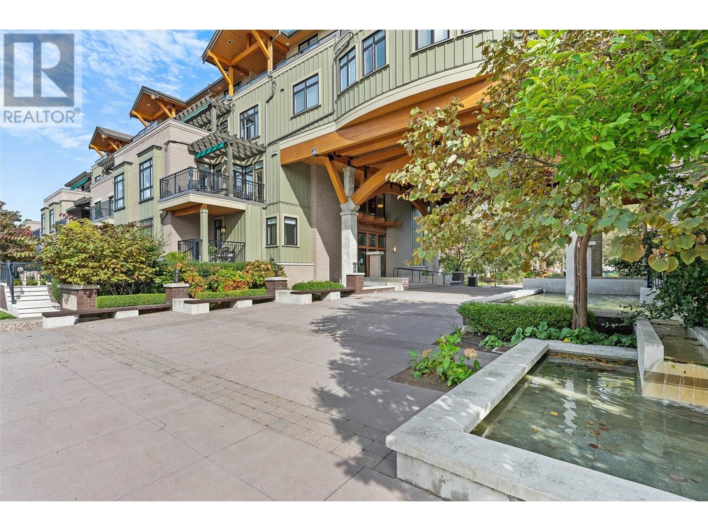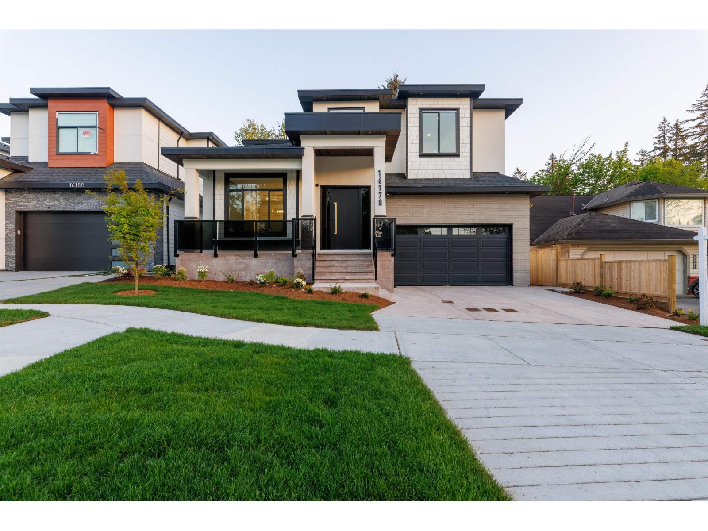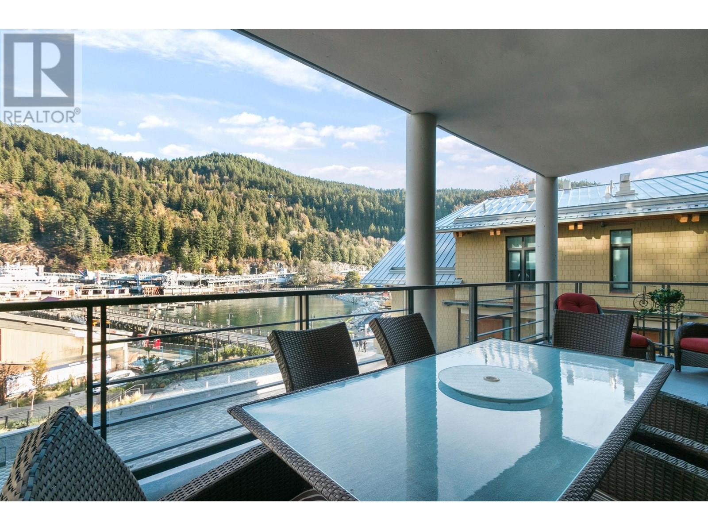7611 Dampier Drive
Richmond, British Columbia
Welcome to this bright and beautifully updated 5-bedroom, 4.5-bathroom home located in a quiet, family-friendly neighborhood. This spacious property features a newly renovated kitchen, roof, tiles, and energy-efficient double-sealed windows. Stay comfortable year-round with a Costco-installed air conditioning system with 7 years warranty. The open-concept main floor offers bright living and dining areas, ideal for both everyday living and entertaining. The home also includes a valuable mortgage helper: a full-size 1-bedroom, 1-bathroom suite complete with its own kitchen and laundry, offering excellent rental potential or space for extended family. Conveniently located near schools, parks, shopping, and transit, this move-in-ready home has it all. Open House Aug 24th (SUN) 2-4pm. (id:60626)
Nu Stream Realty Inc.
4078 Columbia Street
Vancouver, British Columbia
King & Columbia - A boutique collection of 1, 3 & 4 bdrm modern brownstone homes are nested in Riley Park, indoor/outdoor living experience & enhanced lifestyle without compromise for discerning families on Vancouver's upper West Side. This 3 Bed, 2.5 Bath TH features expansive wide interiors, airy 10´ ceilings on main, AC & in-suite strg. Entertain family & friends on your multiple patios including rooftop deck & soak in the views of the North Shore Mtns & City. Kitch. incl. premium Fisher & Paykel appl. with integrated fridge & DW, & built-in WF. Oak engrd HW floors throughout, 2 prk direct access. Lots of storage, an extra 14x11 heated storage in the garage, with high ceilings! Great for an at home gym!6min walk to Canada Line, shops, restaurants & services on Cambie & Main. Easy to show. (id:60626)
Rennie & Associates Realty Ltd.
Rennie Marketing Systems
A119 4899 Vanguard Road
Richmond, British Columbia
Great convenient location in North Richmond near shell and Alderbridge. 3,213 SF industrial unit (A119) available for sale in Alliance Partner's Vanguard development. Two-storey flex industrial space exposure to Highway 99, Shell Road and Alderbridge Way. The subject property utilizes a modern architectural approach paired with high quality construction to form a premium loft-styled space. The unit is located on the ground floor and features 22' clear ceilings, main floor with 2313sqft and mezzanine 900 sqft. ESFR sprinkler system coverage, rough-in plumbing & heating. Ready to move in anytime. (id:60626)
Sutton Group - 1st West Realty
Laboutique Realty
185 William Bartlett Drive
Markham, Ontario
Rare Find with Walkout Basement in Berczy! Sunny & Spacious 5-Bed, 5-Bath in Top School Zone (Pierre Elliott Trudeau HS). This Home Features 9' Ceilings For 1st Floor. Brand New Hardwood Floors Thru-Out, Modern Staircase, Open-concept Kitchen with Extended Cabinetry, Granite Counters, and New Stainless Steel Appliances. Large Principal Rooms, Spacious Family Room With Fireplace. Close to Hwy 404/407, Top Schools, Parks & Shopping. (id:60626)
Aimhome Realty Inc.
Master's Trust Realty Inc.
#68 54403 Rge Road 251
Rural Sturgeon County, Alberta
Experience unparalleled luxury at 68 Pinnacle Summit, a masterpiece designed by Lionsgate Builders in Sturgeon County's exclusive Pinnacle Ridge Estates. This newly completed 2024 executive raised bungalow harmonizes timeless sophistication with cutting-edge design. Nestled on a serene 0.50 acre lot in a quiet cul-de-sac, this estate boasts proximity to scenic trails, a playground, and the distinguished Sturgeon Golf Club, while being just minutes from St. Albert’s vibrant amenities. Its striking stone façade, triple-glazed LUX windows, and heated covered patio with dual sliding doors set the tone for an extraordinary lifestyle. With 5 spacious bedrooms all with walk-in closets, 5.5 luxurious baths, soaring 18-foot vaulted living spaces, and gourmet appliances like a Sub-Zero fridge and 6-burner dual-fuel range. The Urban Chalet design shines through white oak cabinetry, a Renaissance Rumford wood-burning fireplace, and spa-like touches throughout. Complete with an AUD suite, gym space & Ev ready garage. (id:60626)
Real Broker
10843 128a Street
Surrey, British Columbia
Discover this spectacular custom-designed dream home, nestled in a quiet neighborhood with stunning views and high-quality finishes. This 4100 sqft house includes a legal 2 bdrm side suite, plus 5 master bedrooms and 6.5 bathrooms. Living room has an impressive 14ft ceiling and enjoy the spacious kitchen & family room with 10ft ceiling. Main kitchen has many cabinets, quartz countertops and stainless steel appliances. A Chinese wok-kitchen is conveniently located next to main kitchen. Air conditioning is included and enjoy a fenced & private backyard with access to back lane. Features a 2 car garage with electric vehicle charge and plenty of parking area in front. Close to skytrain, school, shopping and recreation facilities. Don't miss out on this magnificent home. (id:60626)
Sutton Centre Realty
15632 Bowler Place
Surrey, British Columbia
AS GOOD AS BRAND NEW! This prime, SW-exposed lot offers over 50' of frontage, perched in a quiet, cul-de-sac location. Enjoy your open-concept main living floor, featuring oversized windows, complemented with A/C, premium hardwood flooring, a chef-inspired kitchen (with a Bosch appliance package and quartz countertops), bonus spice kitchen, over-height ceilings, and more. Highly-functional two-storey layout boasts four spacious bedrooms and a laundry room on the upper floor. Home offers a legal one-bedroom suite with separate entrance and dedicated laundry - great for visiting guests, extended family, and "mortgage helper" tenants. Enjoy the peace of mind of your 2-5-10 New Home Warranty! Just a 5 min drive to Grandview Corners, White Rock Beach, Semiahmoo Mall, and Highway 99. (id:60626)
Sutton Group-West Coast Realty
617 Chancellor Drive
Vaughan, Ontario
Welcome to 617 Chancellor Dr, a uniquely distinguished property with exceptional design. Designed by Award Winning Firm Prosun Architects and Completed in 2025, This Gorgeous Home Is Newly Renovated from Top To Bottom W/ Impeccable Attention To Detail Featuring High-End Finishes & Extensive Millwork. Nestled On A Spectacular Premium Lot (Backing onto Park) 617 Chancellor is a home for those with luxury, convenience and comfort as priorities. Over 4,400 Sq Ft of intricately detailed living space. This home is designed with 4+3 bedrooms, 6 bathrooms and 4 season sunroom. Featuring Custom Cabinetry, Glass Wine Cellar, Designer Light Fixtures, Wood Beams, Integrated Lighting, Feature Walls, 8" Engineered Hardwood Floors, 2 Fireplaces & Much More. The Contemporary Style Kitchen Features 8 Ft Long Centre Island W/ Waterfall Quartz Countertops, Brand New Top Of The Line Bosch & LG B/I Appliances & A Concealed Entry To Mud Room & Garage. 4 Bedrooms On Second Level All W/ Ensuite Bathrooms, Inclusive of An Expansive Primary Suite W/ New Vaulted Ceilings, Luxury Open Concept Walk-In Closet and 5-Piece Ensuite, His & Hers Sinks, Free Standing Soaker Tub & Seamless Glass Shower. Prof Fin Basement Feats Spacious Rec Rm, 3 Bedrooms, & 3 Piece Washroom. Located in Highly Desired East Woodbridge in Top Ranking School Zone: Woodbridge College, Maple High School. 617 Chancellor offers the opportunity to own a remarkable property of prominence and an unparalleled home which is truly a work of art that will enhance and inspire. (id:60626)
Harbour Kevin Lin Homes
10 Cedarwood Court
Port Moody, British Columbia
Heritage Woods in Port Moody - Gorgeous 3 level home with over $150K renovations in 2015. Grand foyer, two storey high ceiling open staircase, dramatic details, formal living and dining and den with private terrace, large gourmet kitchen with s/s appliances, granite counters and cozy family room. Upper level offer 4 bedroom include over size master with luxury ensuite and walk in closet. Lower level fully finished with rec room, nanny's suite and flex room. Large backyard with superb street appeal. Located in a cul-de-sac among other beautiful homes (id:60626)
RE/MAX Crest Realty
2901 Abbott Street Unit# 402
Kelowna, British Columbia
Gorgeous 2-bed plus oversized den, 3-bath penthouse in a prime location along the Abbott Street corridor in South Pandosy. This home boasts 2 exceptional patios, one offering expansive lake views, the other overlooking Abbott Park, both ideal for enjoying outdoor living in the Okanagan. Enjoy the morning sun on the back patio and the evening sun/sunset on the front patio overlooking the lake. The open-concept main living area, with large windows, creates a bright and airy space. Beautiful hardwood floors and high ceilings throughout. The living room features a gas fireplace with a custom rock surround. The kitchen is perfect for entertaining, with a large center island, professional stainless-steel appliances, a wine fridge, and granite countertops. The spacious primary bedroom has direct access to the patio, a walk-in closet with custom shelving, and a relaxing 4-piece ensuite with a soaking bathtub and glass-enclosed shower. The additional primary bedroom also offers a walk-through closet and a 3-piece ensuite bathroom. The den provides the option for a home office, gym, or additional living space. Elevator provides access to semi-private landing dedicated to 2 penthouse suites on the 4th floor. Two parking spots plus a 4x8 storage locker complete this home. Fabulous location within walking distance to the beach, coffee shops, restaurants, and boutiques along Pandosy. (id:60626)
Unison Jane Hoffman Realty
16178 78 Avenue
Surrey, British Columbia
Don't miss this brand-new 8-bed, 7-bath Fleetwood gem on a 6,404 sq.ft. lot backing onto green space. With 3,900 sq.ft. of luxury plus a 400 sq.ft. finished garage, it features SMEG & Bosch appliances, spice kitchen, open living, and main floor bedroom with ensuite. Upstairs: 4 bedrooms, 3 baths. 2-bed legal suite + roughed-in 1-bed suite for income potential. Media room, EV-ready garage, quartz counters, and high end finishings throughout. Quiet street near parks, schools & future SkyTrain. Act now - this one won't last! OPEN HOUSE - SATURDAY, AUGUST 16 & SUNDAY, AUGUST 17 FROM 2:00 PM TO 4:00 PM. (id:60626)
RE/MAX Blueprint
303 6697 Nelson Avenue
West Vancouver, British Columbia
DIRECT WATERFRONT facing unit in The Sanctuary at Horseshoe Bay. This home embodies all that Master architect Paul Merrick created - a living celebration where habitat and nature join in harmony. The BEST LAYOUT in the complex, its breadth includes 265sf huge balcony which allows for powerful, dynamic waterfront VIEWS over the marina & serene MOUNTAIN vistas. Inside, living is spacious, comfortable and all the finishes are exquisite; Chef´s kitchen with Miele appliances, huge island to entertain, stone clad natural gas fireplace, laundry room with organizers. 2 large bedrooms & 2 full bathrooms are well separated from the main living areas. Luxury lifestyle is complete with separate locker & parking stall with electric charger, world class amenities including boathouse & 24 hour concierge (id:60626)
Royal LePage Sussex

