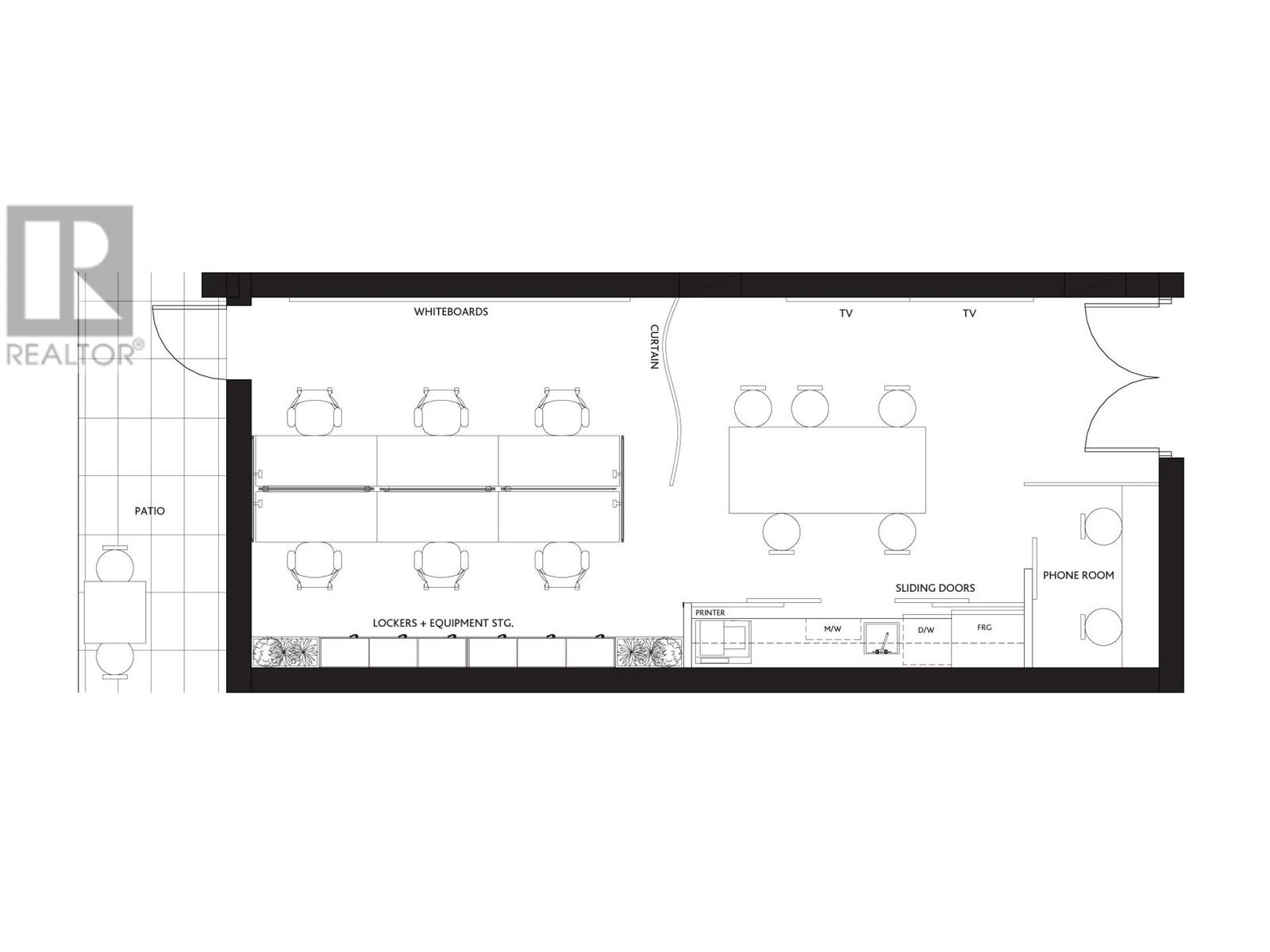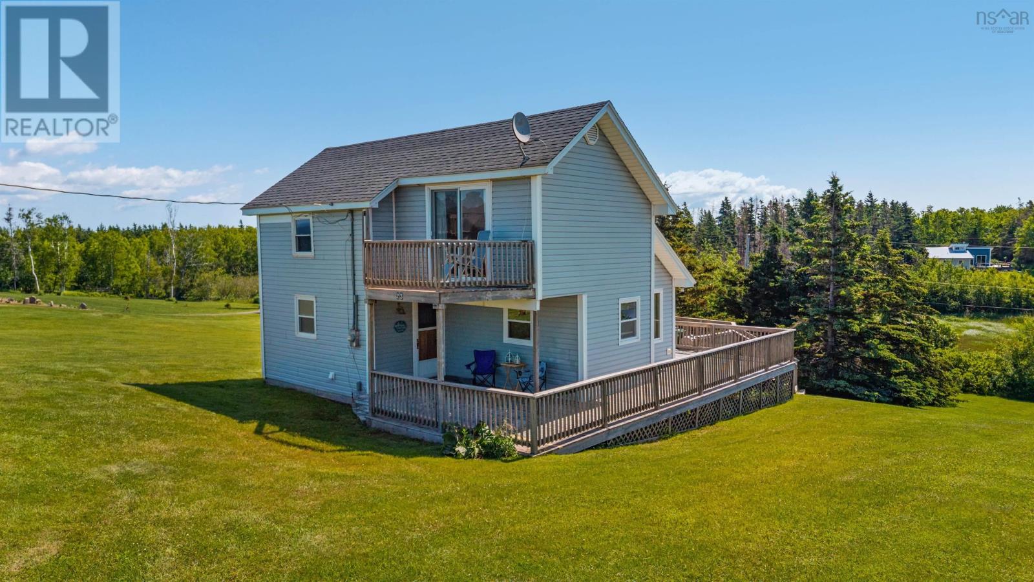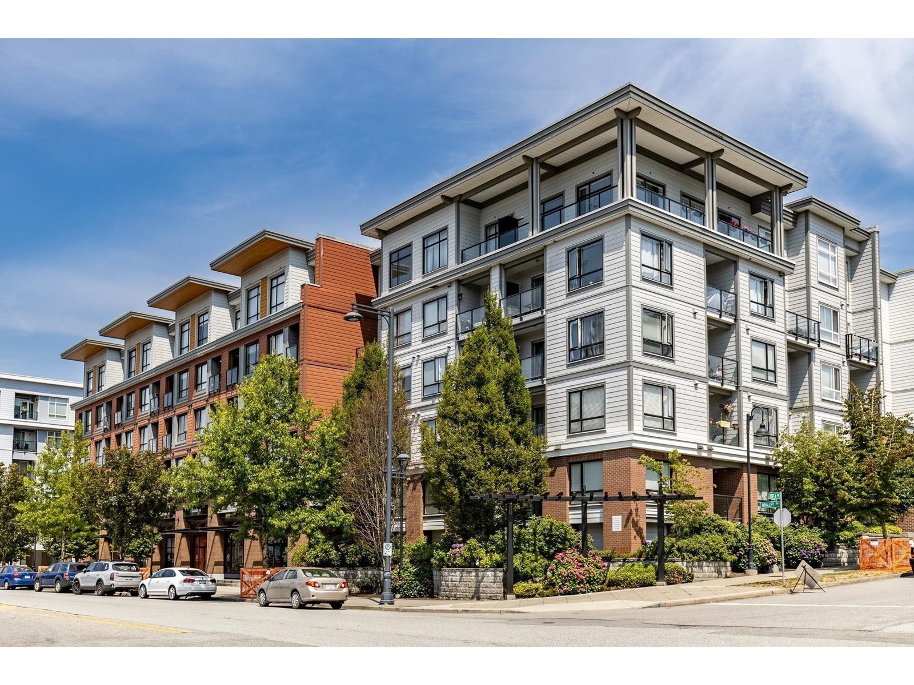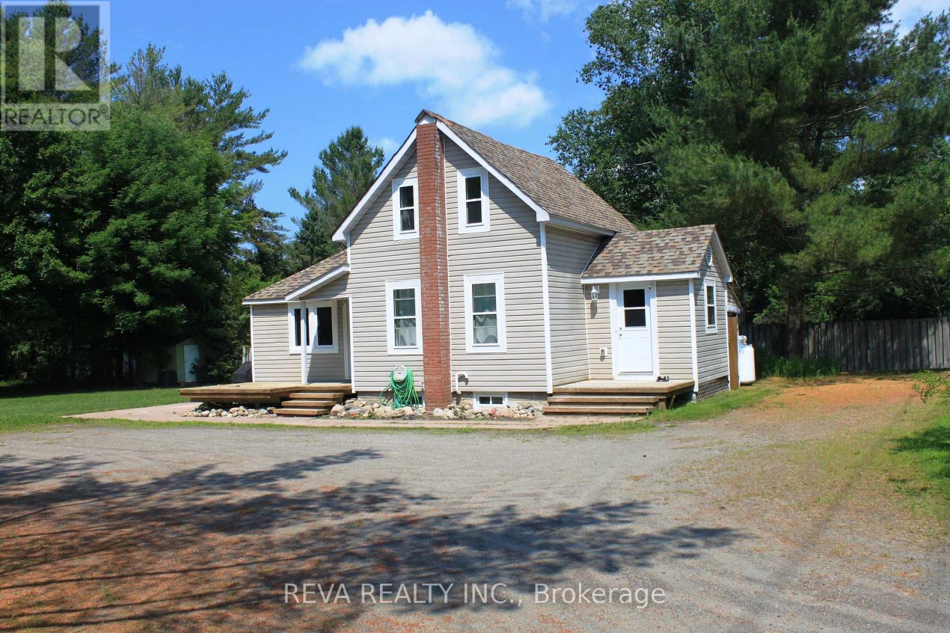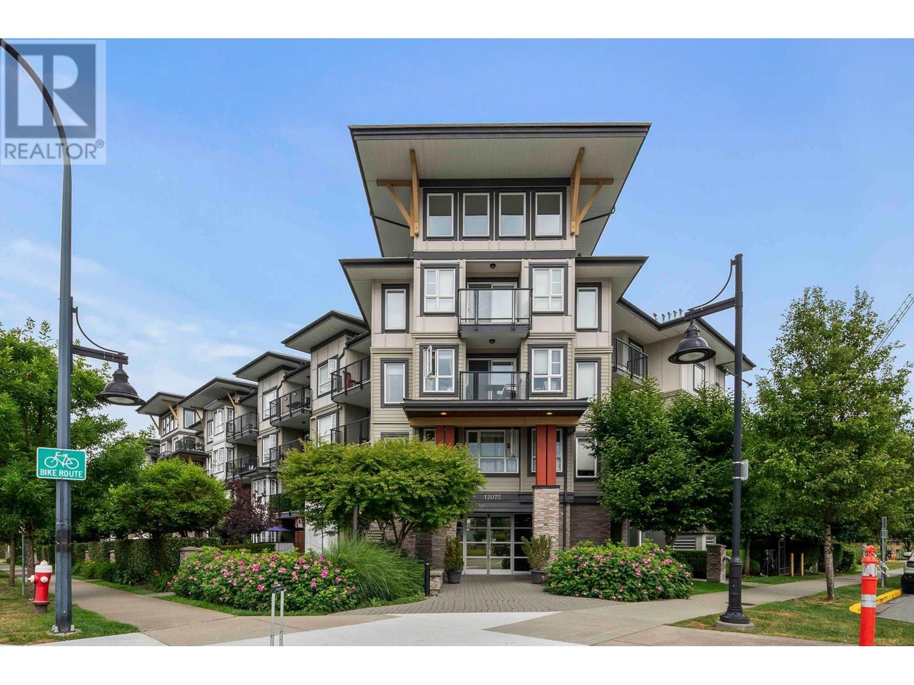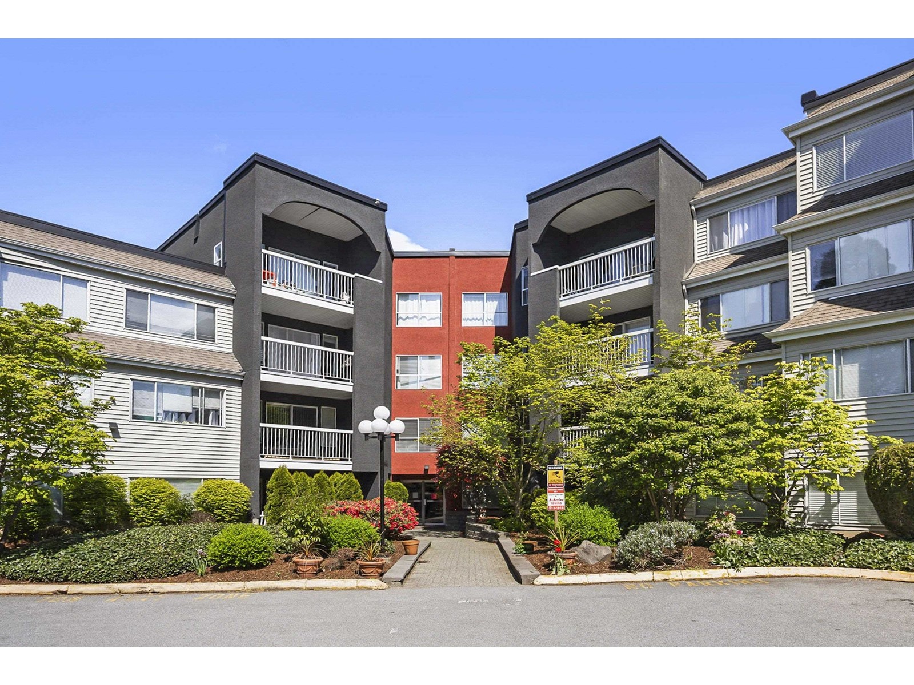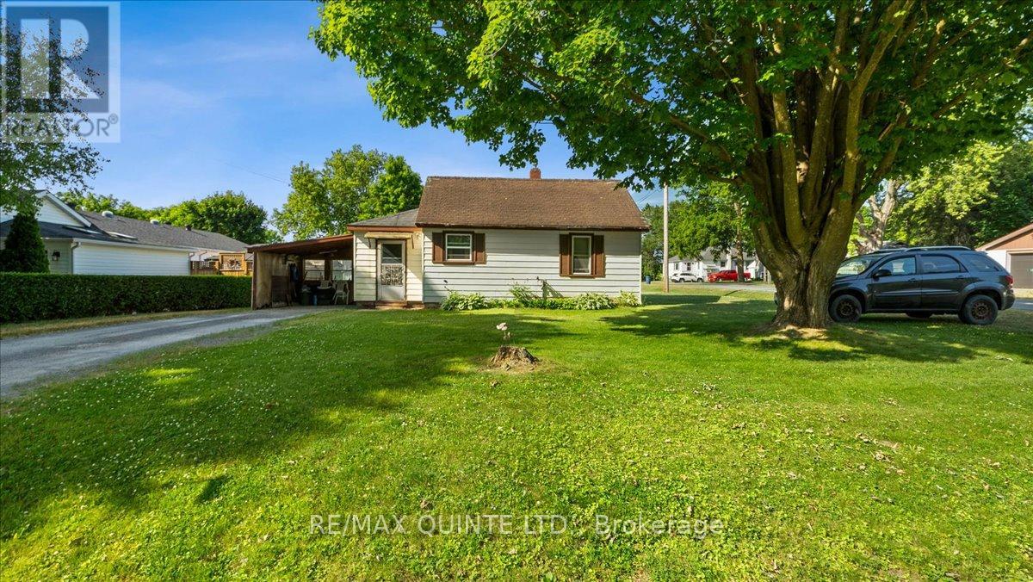424 8188 Manitoba Street
Vancouver, British Columbia
Why rent when you can own? Affordable 617sf sized commercial strata unit. Newly completed I2 zoning at Marine Landing located in Vancouver Westside and minutes to Canada Line Skytrain. Variety of uses including: retail store, general office, healthcare office, manufacturing/production, catering, storage warehouse and more! Amenities include amazing rooftop deck with BBQ, ping pong tables, picnic tables, dog run and exercise gym. End of trip facilities and bike repair/wash area. One parking stall included. (id:60626)
Oakwyn Realty Ltd.
23 Hilltop Lane
Caribou Island, Nova Scotia
Welcome to your peaceful escape on beautiful Caribou Island! This charming two-bedroom, one-bath cottage sits on a 15,000 sq ft lot overlooking the oceanand offers the perfect place to soak in the coastal lifestyle. Tucked in a friendly cottage community on a hilltop, youll love the welcoming feel and breathtaking views from sunrise to sunset. Step inside to an open-concept main floor featuring pine walls and ceilings with a bright living and dining space that captures views of the bay through the large picture window in the dining area. The newer roof and expansive wraparound deck make it easy to enjoy outdoor living, whether you're sipping coffee at sunrise or unwinding after a day at the beach. Upstairs, youll find two cozy bedrooms, with one bedroom opening onto a private balcony overlooking Prince Edward Island and Pictou Island ,a perfect spot to watch the ferry glide by or catch the evening breeze. This property includes deeded access to a stunning sandy beach just steps away, often quiet and nearly private, inviting you to swim, beachcomb, or simply relax by the waves. Offered fully furnished, this turn-key cottage is ready for you to start making summer memories by the sea. Whether youre looking for a seasonal retreat or a peaceful getaway, this Caribou Island gem is ready to welcome you home. (id:60626)
Blinkhorn Real Estate Ltd.
206 13733 107a Avenue Avenue
Surrey, British Columbia
Bright 1 bedroom, 1 bath plus den unit in the popular Quattro (concrete construction) complex located close to all amenities. Granite counters, hardwood floors, 9' ft ceilings, roughed-in security, full size washer/dryer and an open layout for entertaining. The building offers a large gym, playground for the kids, secured underground parking & storage locker. This unit is perfect for the INVESTOR & 1st Time Buyer!! (id:60626)
Sutton Group-West Coast Realty (Surrey/24)
15615 Hwy 35 Highway
Algonquin Highlands, Ontario
This well maintained 2 bedroom home in the heart of Carnarvon is move in ready, large yard with enough room for a garage if you choose so. A lot of upgrades have been done in the past few years such as roof shingles (2016), all windows replaced with high-end Eco Tech windows (2024), hot water tank (2022) and new propane furnace (2021). full unfinished basement that is foam-spray insulated. This location is very desirable, being close to snowmabile/ATV trails, access to a public beach on Twelve Mile Lake, and a 15-minute drive to Haliburton or a 12-minute drive to the town of Minden for all your shopping needs. This is your opportunity to get an affordable home in the heart of Haliburton county. (id:60626)
Reva Realty Inc.
407 12075 Edge Street
Maple Ridge, British Columbia
Top-floor beauty with breathtaking mountain views just steps from the town core! This like-new 1 bedroom +den home features soaring vaulted ceilings, oversized windows, and a bright open-concept layout. The stylish kitchen offers Quartz countertops, stainless steel appliances, and a spacious island-perfect for entertaining. The large primary bedroom includes a walk-in closet and direct access to a 4-piece ensuite. The den easily works as a home office or second bedroom. Pet and rental friendly! Unbeatable location-walk to schools, shopping, restaurants, library, leisure centre, ACT Theatre, and just half a block from the main city bus loop . (id:60626)
RE/MAX Lifestyles Realty
102 - 20 John Street
Grimsby, Ontario
Located in the heart of downtown GRIMSBY! Fantastic "walkable" location with that charming small town feel. This spacious ground floor 2 bed + 1 bath corner suite is situated at the rear of a quaint low rise building. Quiet outdoor greenspace backing onto a wooded area directly off the patio doors, perfect spot to sit back and relax with your morning coffee. Enjoy the treed view from every window! Convenient in-suite laundry, plus plenty of closet and storage space. Updated kitchen with island, backsplash and stone countertops, vinyl plank flooring, california shutters throughout, split unit A/C. Rare Three owned parking spaces (#102)-one is a prime spot directly next to the front entrance, the other is a tandem spot located at the rear of the building. There is an outdoor gazebo and an indoor community space for residents to enjoy. CONDO FEE INCLUDES: Heat, hydro, water, cable tv, internet, exterior maintenance, building insurance and parking. Steps to local restaurants, boutique shops, groceries, hospital and quick QEW access. Just a short drive to the lake, Nelles public beach and amazing Niagara wineries. Extremely well maintained property in an awesome neighbourhood! Note: Pet-free building. Immediate possession available. (id:60626)
Right At Home Realty
312 5700 200 Street
Langley, British Columbia
Welcome to Langley Village! This TOP FLOOR 2 bed, 1 bath unit features many updates including, laminate floors, paint, blinds& brand new carpets in the bedrooms! Enjoy the spacious OPEN layout with a galley kitchen featuring new dishwasher & microwave, designated dining area & large living room which leads to your east-facing PRIVATE & covered balcony with serene tree & park views! The primary oversized bedroom fits a king sized bed w/room for dressers, good sized second bedroom + full family bath. BONUS in unit storage room/pantry + same-floor storage locker. 1 parking stall included w/extra available for $45/month + street parking. Quiet & private, yet just a 5-min walk to shopping, groceries & walk to the soon to be new SkyTrain station in under 20 mins! Pet, Family & Rental friendly!! (id:60626)
Royal LePage - Wolstencroft
101 2800 Lakeview Drive
Prince Albert, Saskatchewan
Custom Built 1386 sq. ft. Lakeview Estates Condo with stunning lakeview view! Includes 2 bedrooms, den, 2 full baths. Condo features custom upgrades with exquisite detail to finish. Custom kitchen features open dining room/living room combo that spills out to a south/west facing deck with a "Lake View". Two heated garage stalls include generous storage for those on the go! (id:60626)
Advantage Real Estate
21 Smallwood Drive
Port Aux Basques, Newfoundland & Labrador
Presenting 21 Smallwood Drive, Port aux Basques. This property boast 5 bedrooms, 3.5 bath and was constructed in 2012 and designed for a large family in mind. The main level consists of a spacious kitchen with an island, modern cabinetry with tons of counter space and stainless steel appliances, an open concept dining and living room, main foyer and a convenient 'powder room'. The rear entrance mudroom also doubles as second laundry area as well. The attention to detail features decorative crown mouldings, door and window trims , gleaming hardwood floors, hardwood stair case and ceramic tile in all high traffic areas. The large windows and french patio doors off of the dining room provides ample natural lighting and easy access to a huge back patio. Upstairs, you'll find four sizeable bedrooms, a bonus family room that can serve as a home office or children’s playroom and a roughed in laundry space for added convenience of the growing family. The primary bedroom has a spacious walk-in closet and a three-piece ensuite bathroom. The lower basement level offers a separate private entrance, a huge rec room, a three piece bathroom, 5th bedroom, providing potential for an in-law suite or income generating apartment. The large attached garage offers the storage space you may require for larger and seasonal items. Located in a family-oriented subdivision, this property is conveniently close to hiking trails, beaches , atv trails, playgrounds and all area amenities. (id:60626)
Royal LePage Nl Realty Limited
54255 Shafley Road S
Wainfleet, Ontario
ENDLESS POSSIBILITIES AWAIT – LET YOUR DREAMS TAKE ROOT … Welcome to 54255 Shafley Road South, where your vision meets wide-open opportunity. Nestled in the peaceful countryside of Wainfleet and bordering both Dunnville and Port Colborne, this rare offering of nearly 11 acres invites you to embrace the freedom and flexibility of rural living. Whether you're dreaming of building your custom home with space to roam, starting a hobby farm, or simply investing in rich, workable land for cash cropping, this property delivers exceptional potential in a highly desirable location. The land gently backs onto a small NPCA-regulated area, with APPROVAL TO BUILD already in place. This allows you to start planning your future with confidence, while enjoying the privacy and serenity of a natural backdrop. Imagine mornings surrounded by nature, evenings under endless skies, and weekends filled with the rewards of self-sustained living, all while being just a short drive from nearby towns, beaches, golf, and amenities. Buyers and agents are advised to complete their own due diligence, but with land like this in such a picturesque part of Wainfleet, the possibilities are as wide as the landscape itself. Your next chapter starts here — where nature, space, and opportunity all meet. (id:60626)
RE/MAX Escarpment Realty Inc.
23 Fawcett Avenue
Prince Edward County, Ontario
It is often said that good things come in small packages. This cute little 2 bedroom home offers a great opportunity as a first time home, an investment property or even a vacation home close to beaches, wineries and fine dining. Located within the Fawcettville community, the home benefits from being on municipal services. The large lot allows for expansion to the home and may even have the potential for severance. (id:60626)
RE/MAX Quinte Ltd.
12 Freda Street
Ridgetown, Ontario
Solid brick bungalow on a spacious 100' x 150' corner lot down a quiet street in a desirable location! This absolutely stunning 2+1 bedroom, 1 bathroom home is perfect for families of all sizes. Featuring a spacious eat-in kitchen, main floor laundry, a generous sized living room and loads of storage space throughout the home. The patio doors in the kitchen lead out to onto the large deck overlooking the beautiful backyard and workshop. The full basement has loads of potential! It conveniently has a separate entrance to the backyard, a finished bedroom and space to add a 4th bedroom, rec room, and bathroom. Enjoy the convenience of an attached garage with inside entry and a 17'x22' gas heated workshop with hydro—perfect for all types of hobbies. This home is just steps to Naahi Ridge Public School, Ridgetown Highschool, U of Guelph Ridgetown Campus, and all local amenities.Don't miss your chance to own this charming, well-maintained home in a prime location—book your showing today. (id:60626)
Royal LePage Peifer Realty (Dresden)

