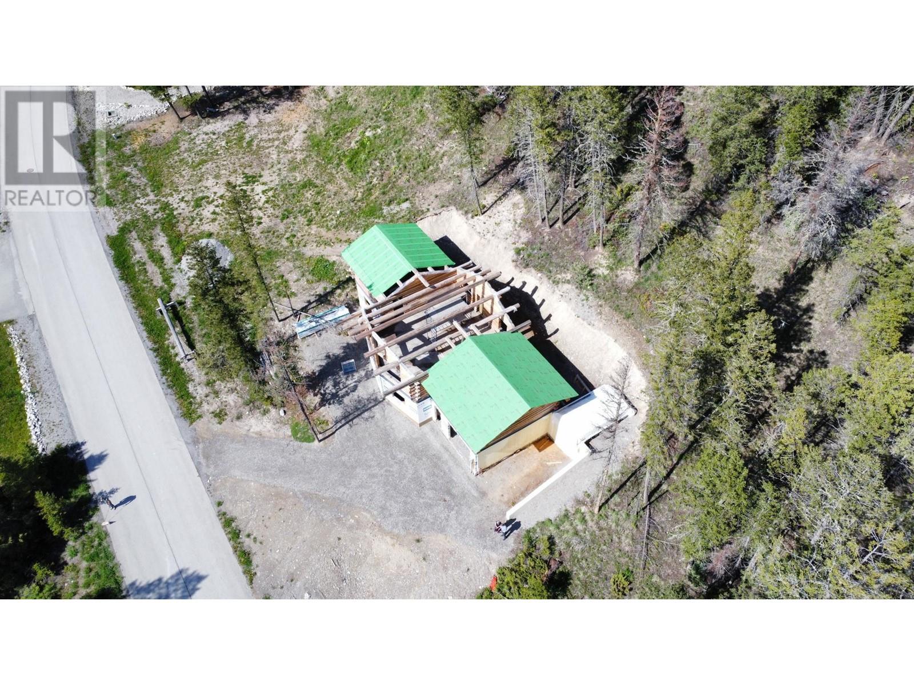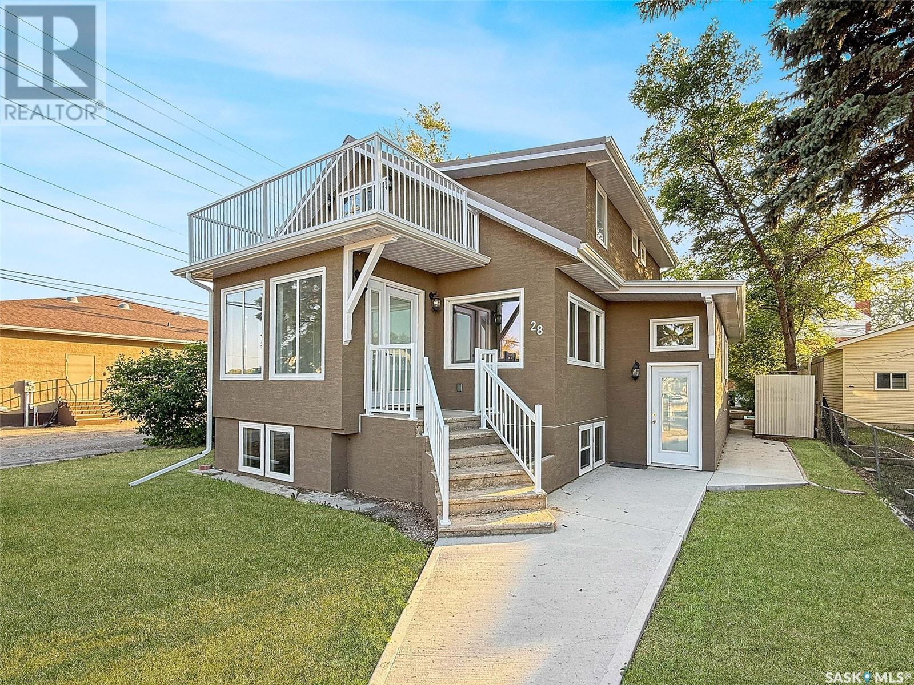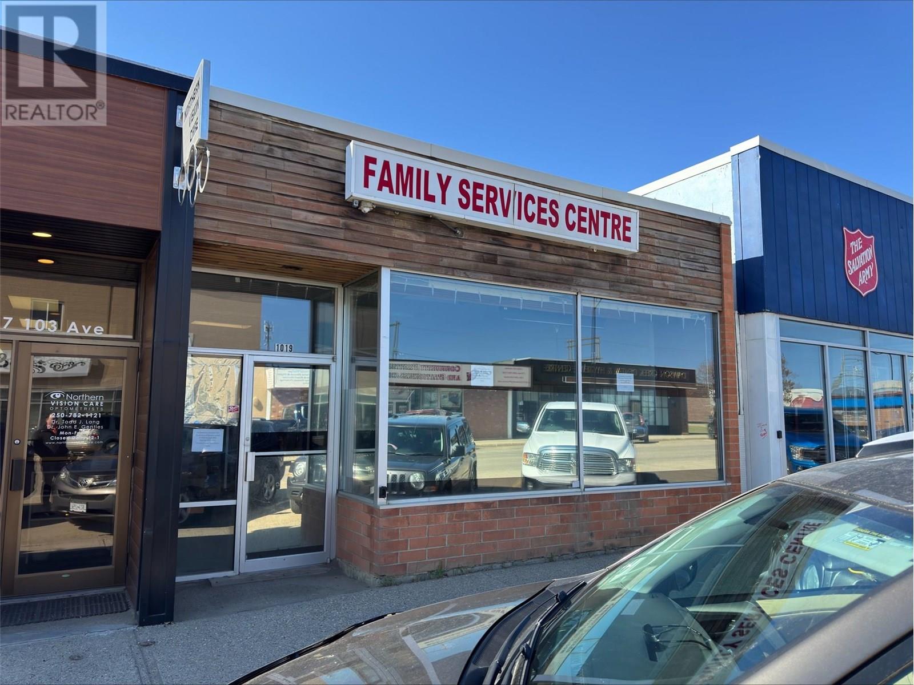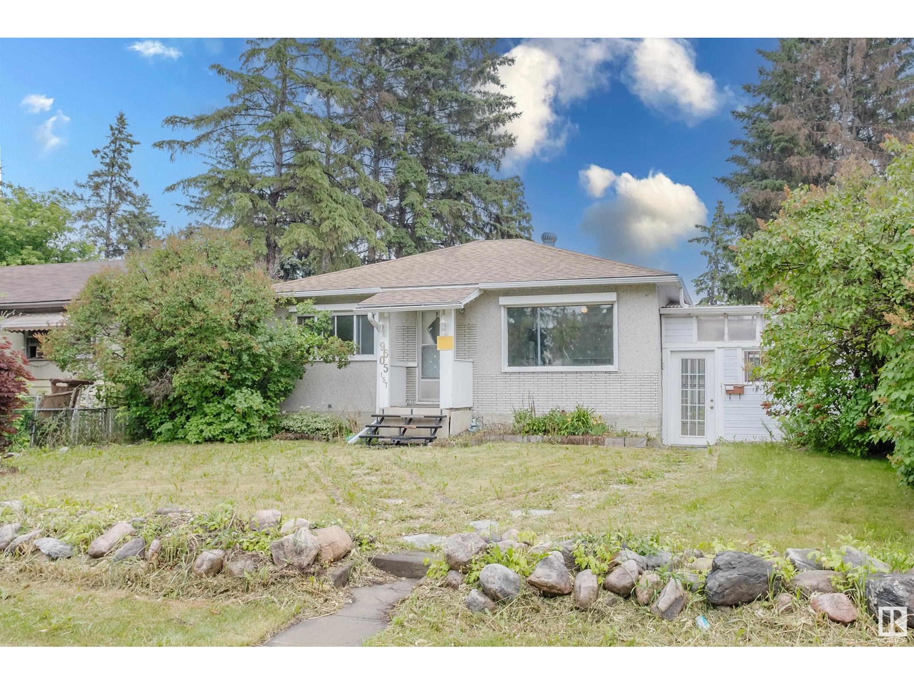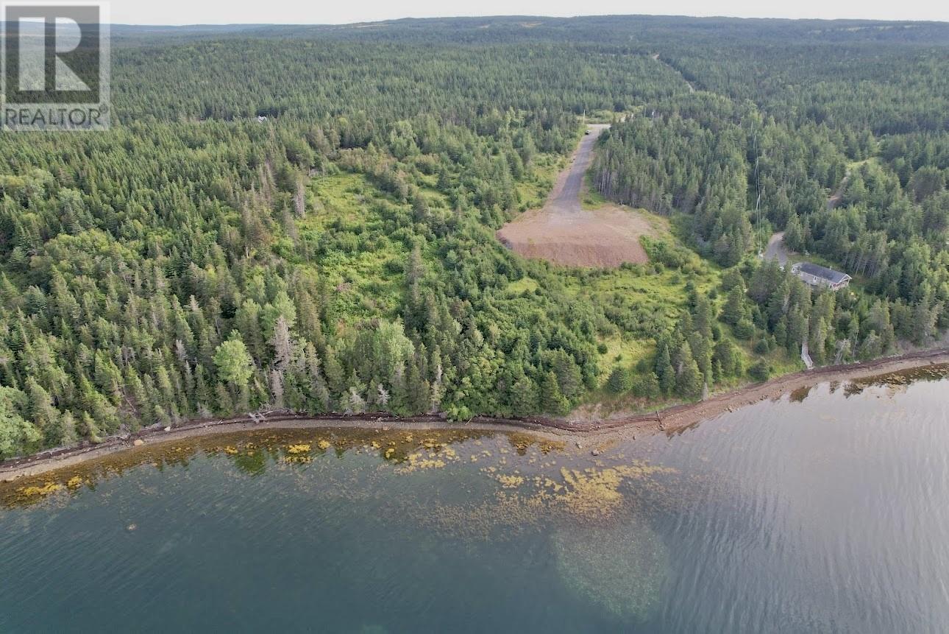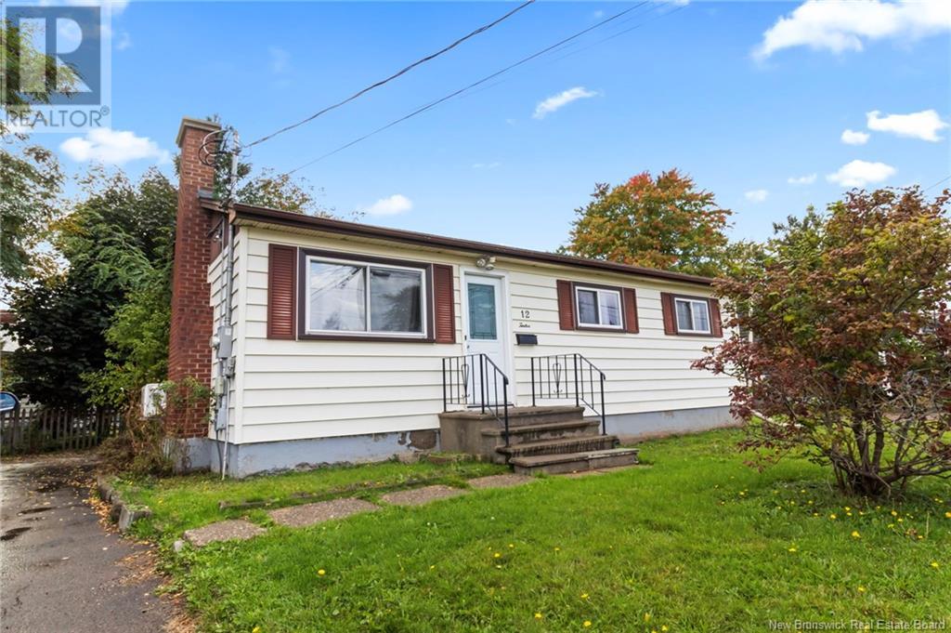4956 Mountain Top Drive
Fairmont Hot Springs, British Columbia
Luxury mountain living, and a rare opportunity to complete the build on a dream home. Featuring beautiful log construction, this partially built log home has been carved out of the mountainside. The peaceful lot is nestled in the trees with stunning views of The Purcell Mountain Range and the gorgeous Columbia Valley. With the front elevation of the property facing west, the planned covered porch and 540sq ft deck will be the perfect spot to catch the sunset and drink in those views. The generous floor plans have living space arranged over two floors. The plans for the main floor include a spacious primary bedroom, with access out to the covered porch, and a generous primary bathroom. There will be an open-plan kitchen, with access out to a back patio area, and the kitchen flows through into an expansive living area with access to the deck and beautiful feature windows to capture the amazing views. There is a second bedroom and a second bathroom, completing the main floor. The plans for the lower floor include a large family room with cozy wood burning stove and a very practical laundry room. There is also a second large room which could be a third bedroom, or a flex space for a games room or home office. Outside there is a large garage to store all your toys (and with access through into the lower floor of the property) and a sheltered concrete pad for your RV or boat. The remainder of the lot is a beautiful blank canvas, awaiting your finishing touches for the landscaping. This exciting property is a must see. (id:60626)
Royal LePage Rockies West
22280 Township Road 454
Rural Camrose County, Alberta
Endless Potential on Acreage Shophouse Project with Stunning ViewsHere’s your chance to finish a dream property exactly the way you want it! This 70x30 shophouse-in-progress sits on a peaceful expanse of 7.66 acres, offering the kind of privacy and sunrise views you rarely find.The heavy lifting is already underway! Framing is complete and insulation has begun. The shop side is 40x30 and features a massive 12x11 overhead door, providing easy access for vehicles, equipment, or your next big idea. With a generous footprint and its own utility room, this space is ideal for a home business, workshop, or studio.At the back of the building, a framed-in 30x30 living space has been started with plans for a 2 bed, 1 bath plus kitchen and living area. A space like this gives you the option to move in while finishing construction or build your forever home elsewhere on the property. Live comfortably while enjoying the flexibility to grow.Outdoors, you’ll find uninterrupted views of farm fields stretching for miles, where sunrises light up the sky and wildlife make frequent appearances. Despite the open views, the property offers a surprising amount of seclusion, you’ll feel like you have the whole world to yourself.Additional highlights: Septic holding tank installed, Permits and inspections have been followed throughout the build, 5 acres is currently farmed, Water not yet installed.Whether you're dreaming of country living, a small business setup, or a bit of both, this property is bursting with opportunity. With the toughest part already started, the rest is up to you—bring your vision and make it your own. (id:60626)
Coldwell Banker Ontrack Realty
28 3rd Avenue Ne
Swift Current, Saskatchewan
Welcome to 28th 3rd Ave. NE, a stunning property in a prime location, just steps from downtown, a short block to the Great Plains College, and near scenic parks and walking paths. Step inside to find a BRAND-NEW kitchen connected to a cozy window filled breakfast nook with patio doors to a deck in the backyard, and with a butler's pantry with motion-activated lighting and two plug-ins for spare refrigerator/freezer and workstation. Leading off the kitchen is a den, and a bedroom with a walk-in closet. This level also includes a formal dining area, an oversized living room, a cozy front 4-season sunroom, and a three-piece bath/laundry room. The second level features three bedrooms, one of which has a front balcony and connects to the main bathroom via a Jack and Jill door. The primary suite at the rear boasts its own private balcony, 3 closets including a spacious motion activated lighting walk-in closet, and a fully renovated en suite. The third bedroom has its own walk-in closet with motion activated lighting. The open basement offers development potential with plumbing access for a washroom, space for 2-3 additional bedrooms, suite code basement windows, and a separate outdoor access. This newly renovated home features multiple storage rooms, a new forced air furnace, on demand hot water tank, new central air, and updated electrical service. The home has been gutted to the studs and fully refurbished including but not limited to a new metal roof, insulation upgrades, over-sized new windows, new exterior balconies and deck, sidewalks, newly painted walls, trim and doors, new LVP flooring/carpet, and complete renovations to the electrical and plumbing systems. Insulation upgrades enhance energy efficiency. In the backyard there is a 30AMP plug-in for RV use, which can be upgraded to a 50AMP for EV charging. Call today for more information! (id:60626)
RE/MAX Of Swift Current
1019 103 Avenue
Dawson Creek, British Columbia
PRIME retail location in busy down town Dawson Creek. Aprox 2000 sqft of main floor ground level retail space with office, Kitchen, Bathrooms and an Aprox. 2000 sqft of well it and very accessible basement for use as storage or more retail space. There is a large parking and loading out back from city paved alley way. These buildings do not come up often so hurry to have your agent get you in soon before it is gone! (id:60626)
Royal LePage Aspire - Dc
1105 Maclean Crescent
Cache Creek, British Columbia
3-bedroom home sitting on a 0.18-acre lot might be what you’re looking for! Located on a great family-friendly street in Cache Creek, this property offers great bones and is perfect for anyone looking to add their personal touch. The main floor features 3 bedrooms and a 4-piece bathroom, while the partially finished basement is ready for your ideas! Whether you dream of a cozy rec room, an additional bedroom, or a home office, the possibilities are endless. A room is already roughed in for a second bathroom. There is suite potential utilizing the back door as a separate access. Outside, the generous lot provides space for gardening, kids to play, or even future projects. Large carport with built on storage space, or close it in for a large workshop. The front yard has fresh green grass. Lots of room to park your RV. Don’t miss this opportunity to own a solid home and create something truly special. (id:60626)
Exp Realty (Kamloops)
9605 157 St Nw
Edmonton, Alberta
Welcome to this 4-bedroom, 2-bathroom bungalow nestled in the desirable Glenwood neighborhood. Featuring 2 bedrooms upstairs and 2 down, this home offers versatile living space ideal for families or investors. Enjoy the warmth and elegance of hardwood and ceramic flooring throughout, along with a large galley-style kitchen perfect for daily living and entertaining. Step outside to a spacious backyard with a covered patio, ideal for summer barbecues or relaxing in the shade. The property includes a double detached garage with 220V service—great for hobbyists or EV charging—plus a second self-standing shop offering additional workspace or storage. Located close to schools, public transit, and plenty of shopping options, this home is a fantastic starter opportunity or rental investment in a growing area. (id:60626)
Mozaic Realty Group
293 Grenfell Crescent
Fort Mcmurray, Alberta
Welcome to 293 Grenfell Crescent, fully finished basement on concrete foundation with close to 2,300 Sq. Ft. of Versatile Living!Step into this custom, unique manufactured home on a solid foundation with a rare full, finished basement, offering 2298 sq. ft. of total living space, perfect for large families, multi-generational living, or income potential with rental flexibility.From the moment you arrive, you’ll love the charming appeal and comfort.Inside, a front entryway welcomes you into the bright, airy living room, open concept kitchen, and eat-in dining area. Vaulted ceilings enhance the sense of space, while upgrades like newer laminate flooring and fresh paint, make the heart of this home shine. A built in desk/hutch and generous counter space create a true chef’s kitchen.The main floor features three well-appointed bedrooms, one with walk in closet and two full bathrooms, including a spacious primary suite with a large double closet, luxurious soaker tub, and private deck access, your own serene retreat to savour the beauty of summer mornings. Main floor laundry complete this level.Head downstairs to find even more room to grow. The thoughtfully designed lower level offers three additional bedrooms with good-sized closets, a full bathroom, and a cozy corner fireplace completing the expansive rec room. This generous space provides endless possibilities, from family movie nights and game days to a hobby area, home gym, or playroom — whatever suits your lifestyle!This fully fenced yard features double gate access from the front, large storage shed with loft, space for all your toys and storage needs. There’s plenty of room for RV parking or multiple vehicles, making this property as practical as it is spacious. Enjoy peace of mind with new shingles installed in 2023, and unlike many manufactured homes, this one is fully drywalled throughout — no board walls here, just the solid, comfortable feel of a traditional home.Gregoire Park is all about convenien ce and connection. Enjoy easy access to the Points West Trail system, Vista Ridge All Seasons Park, Clearwater Horse Club, Keyano College Industrial Campus, and the Oil Sands Discovery Centre — a must-see for locals and visitors alike.Nearby, you’ll find the Rotary Links Golf Course and the local SPCA if you’re looking to adopt a “fur-ever” friend. Gregoire offers plenty of restaurants, pubs, and everyday essentials like gas stations, grocery stores, hotels, and shops all within easy reach.Parks, green spaces, walking trails, and a community baseball diamond make this neighbourhood perfect for active families and outdoor lovers.This spacious home delivers great value and room to grow in a vibrant, accessible community. Don’t miss out — book your private tour today! (id:60626)
Coldwell Banker United
0 Smith Sound Road
Harcourt, Newfoundland & Labrador
What great potential! This large piece of land that boasts just under 30 Acres of land has tremendous potential to be developed upon. The land that is on the water side of smith sound road has 9.27 Acres of land and 466.4 feet of deeded water frontage, and on the other side of Smith Sound Road there is 20.1 acres of land! This property has endless potential to be developed upon! (id:60626)
RE/MAX Eastern Edge Realty Ltd. Clarenville
12 Mitchner Avenue
Moncton, New Brunswick
Welcome to 12 Mitchner! This ideally situated bungalow combines comfort and convenience, featuring a newly renovated one-bedroom suite perfect for guests or income potential. Step inside to discover a classic eat-in kitchen, ideal for family gatherings and meal prep, flowing seamlessly into a spacious living room that invites relaxation. The main floor also boasts three generously sized bedrooms, providing ample space for family or guests, along with a well-appointed full bathroom. The basement offers a beautifully updated one-bedroom suite, complete with a cozy living area and kitchenette, ensuring privacy and independence. Additionally, both units share convenient laundry facilities, making everyday tasks a breeze. This home is perfect for multi-generational living or as a smart investment opportunity. With its prime location near amenities and parks - its a MUST-see! Contact your preferred REALTOR today! (id:60626)
Keller Williams Capital Realty
123 Any Street Nw
Calgary, Alberta
Ready to be your own boss? Exceptional Opportunity to Own six month old East Indian Restaurant in a Prestigious Neighborhood. This turn-key operation is perfectly positioned to capitalize on the area's high traffic and affluent demographic. Seller is offering all necessary equipment, fixtures, and furnishings to ensure a seamless transition. With LOW monthly rent, an Opportunity Not to Be Missed, If you're interested in learning more, contact your favorite realtor today to schedule a viewing and discuss the details of this exceptional business venture. Restaurant concept can be changed with landlord's approval. NDA is in supplements. "PLEASE DO NOT APPROACH STAFF OR VISIT THE BUSINESS WITHOUT CONFIRMED APPOINTMENTS. (id:60626)
Exp Realty
123 Harvest Hill
Calgary, Alberta
An established pizza and HALAL fried chicken Store in the vibrant Country Hill/panorama/harvest hill community of NW Calgary is now available for sale. This well-loved eatery has built a strong reputation for its delicious menu, friendly service, and loyal customer base. Located in a high-traffic area, the Pizza Store enjoys excellent visibility and accessibility, attracting both regular patrons and new visitors. The Store is situated in a prime location within a bustling commercial district, surrounded by businesses, Grocery store, Coffee shops, Gas station schools, and residential neighborhoods, ensuring a steady flow of customers. Known for its mouth-watering pizzas and Crispy, the Store has a strong local presence and a dedicated following. This is a turn key operation, allowing for a seamless transition for the new owner. The PIZZA Store has established takeout and delivery services. This opportunity is ideal for an experienced Store looking to expand their portfolio or an entrepreneur eager to dive into the food industry with a well-established and profitable business. Don’t miss this chance. Thanks !! (id:60626)
Century 21 Bravo Realty
50 Lower Rockport
Rockport, New Brunswick
TRULY STUNNING OCEANFRONT HISTORIC LIGHTHOUSE KEEPER'S HOME! Sitting behind an idyllic white ranch rail fence, and perched on a 1.95 acre lot with a private beach below, this property will take your breath away. This home was moved from further down the road in approx. 1958 to it's current location, and is filled with original charm. Through the door is the family room with a picture window of the bay, and access to two side decks. The kitchen is a classic farmhouse style, with a new wood stove with cooktop, and an adjoining walk-in pantry. There is a bright living room with beadboard walls and ceilings, and a small front porch. The second floor has three bedrooms, and a full bathroom with clawfoot tub and ample storage. The detached barn offers great storage and workshop space, and has a generator hookup for the home. Recent updates include: wood stove (2024), stainless flu (2024), kitchen cabinet and sink (2023), roof shingles (2022) newer 200 AMP electrical entrance, generator hookup, PEX plumbing, windows, septic tank, exterior decks, driveway, water filtration system. The additional green building is available for optional added purchase, it is insulated, wired, and finished inside. Some blueberries on the hillside to the water, and many mature trees. A character-filled waterfront gem! (id:60626)
RE/MAX Sackville Realty Ltd.

