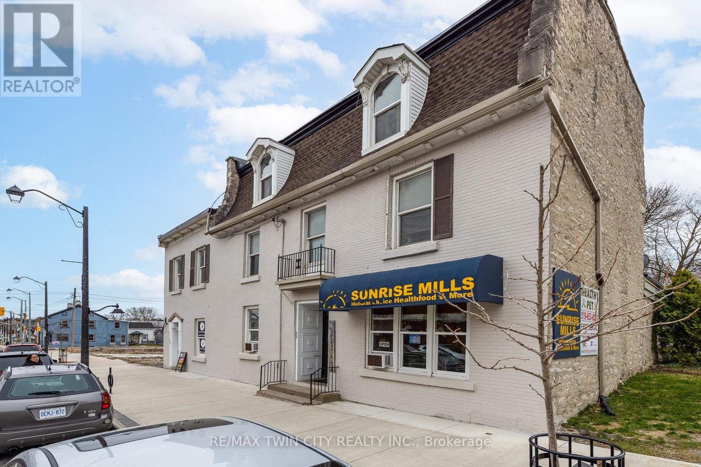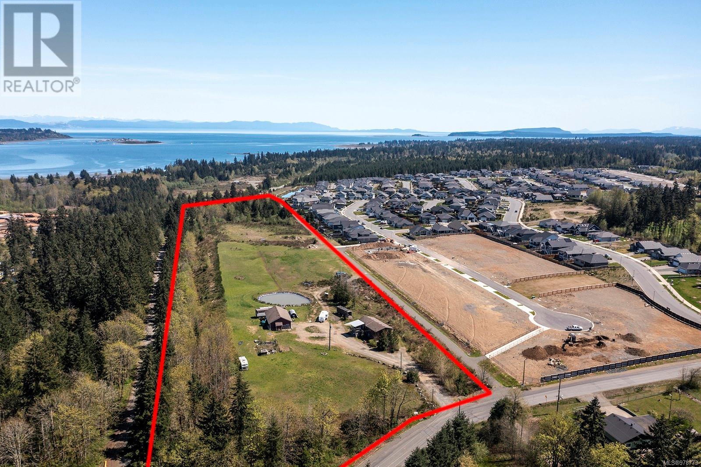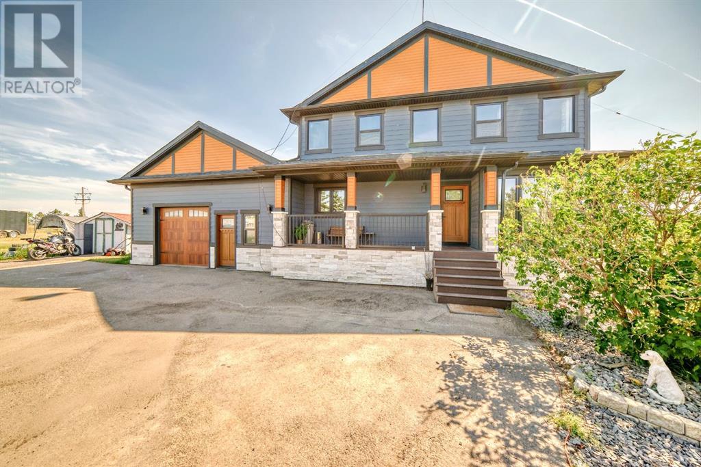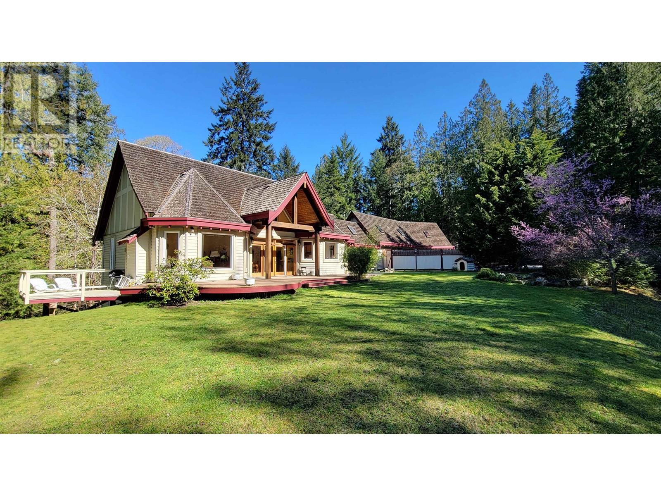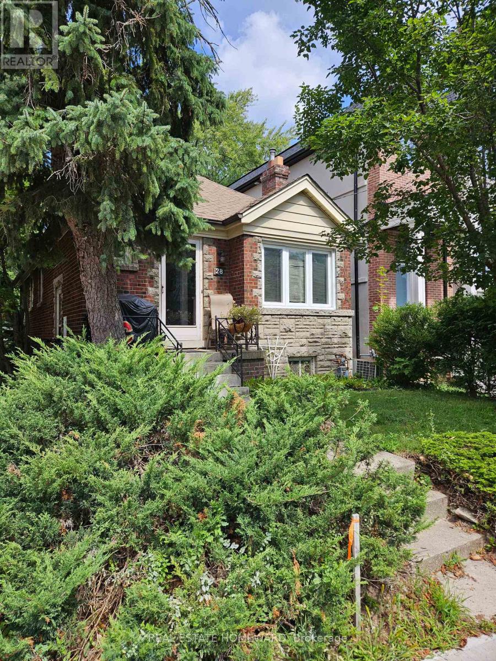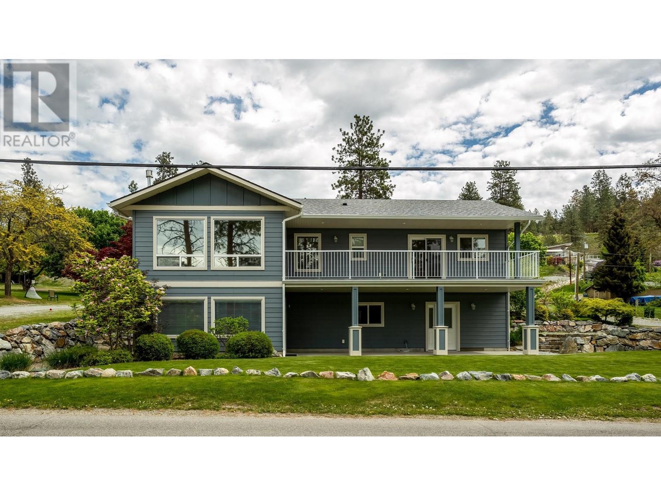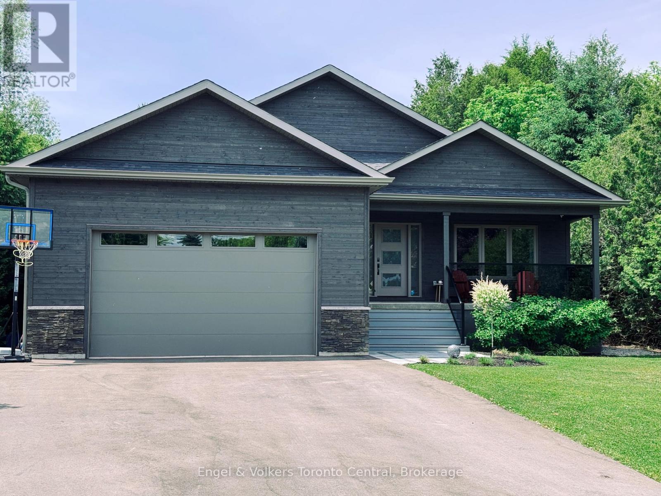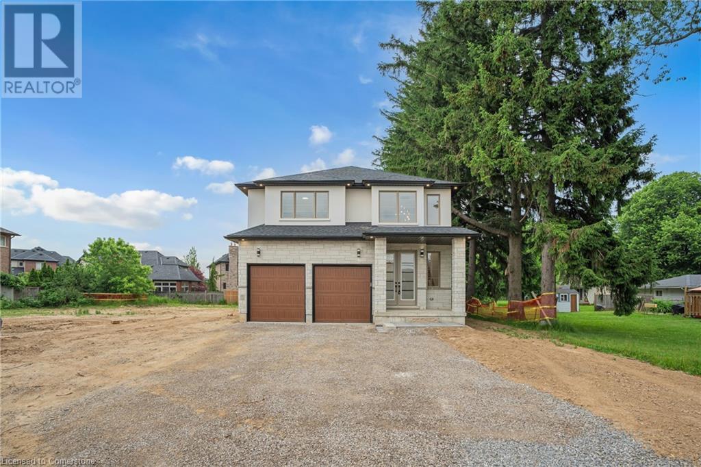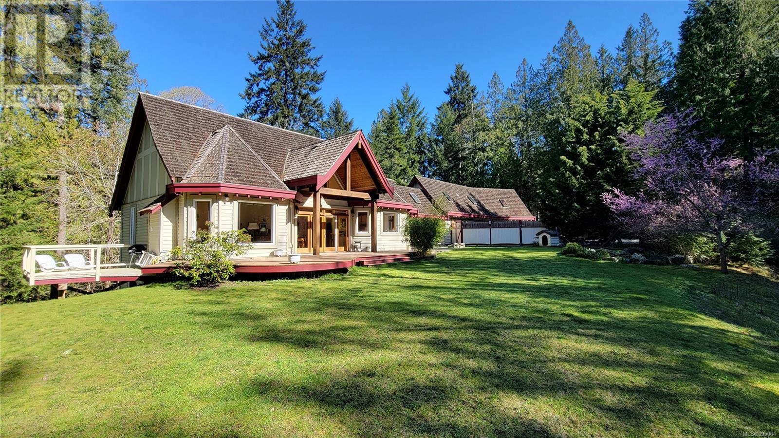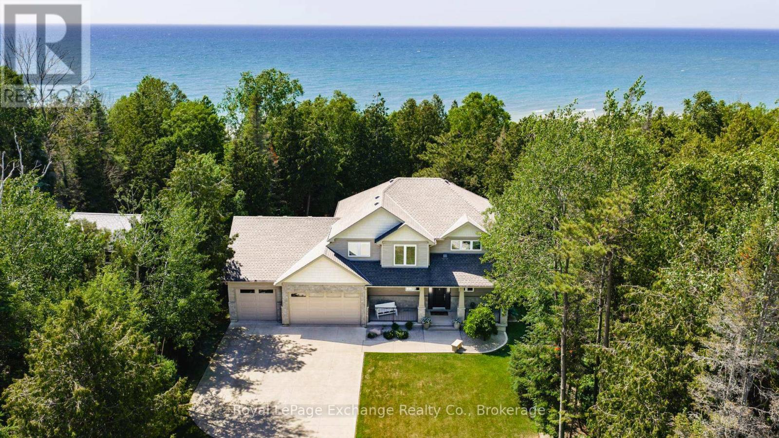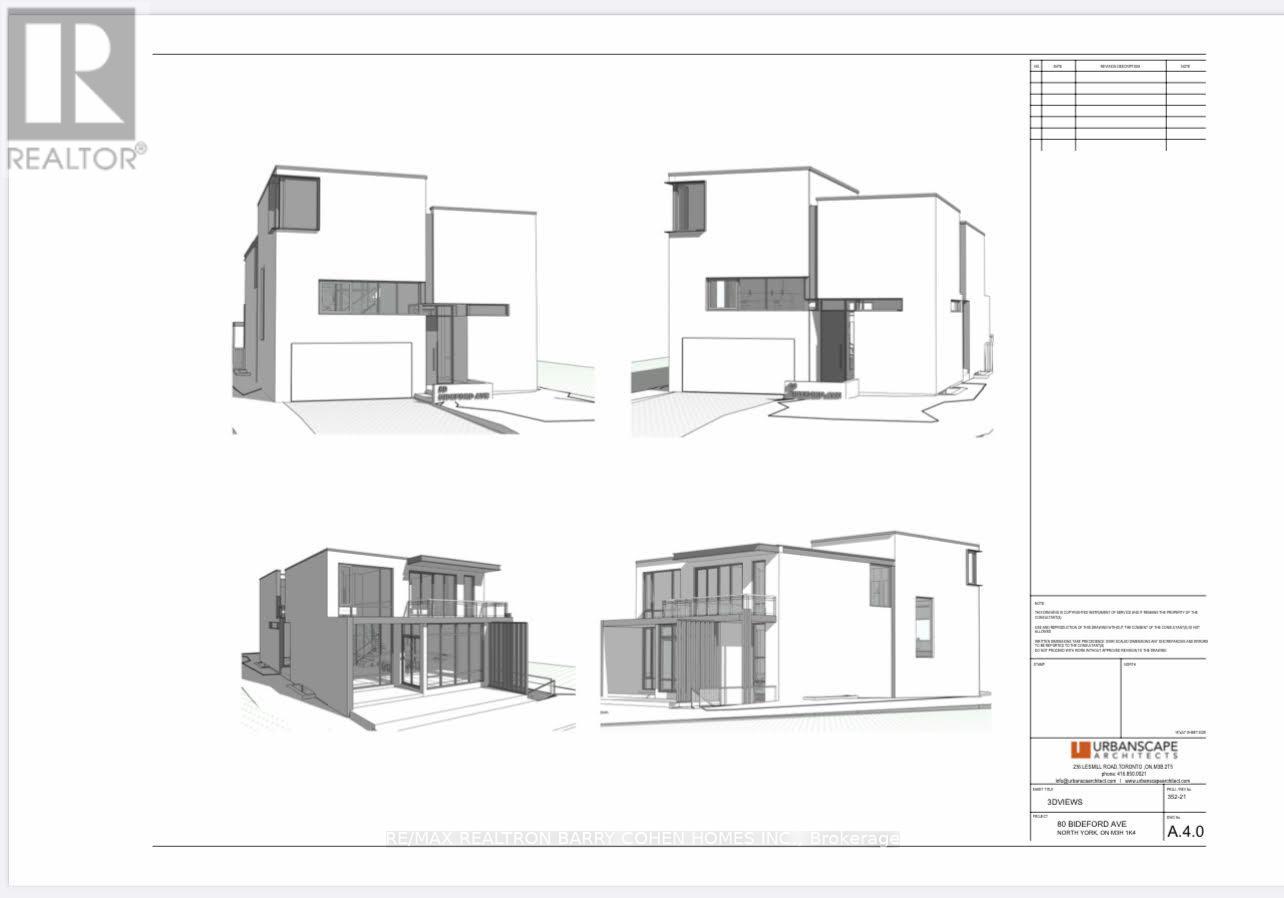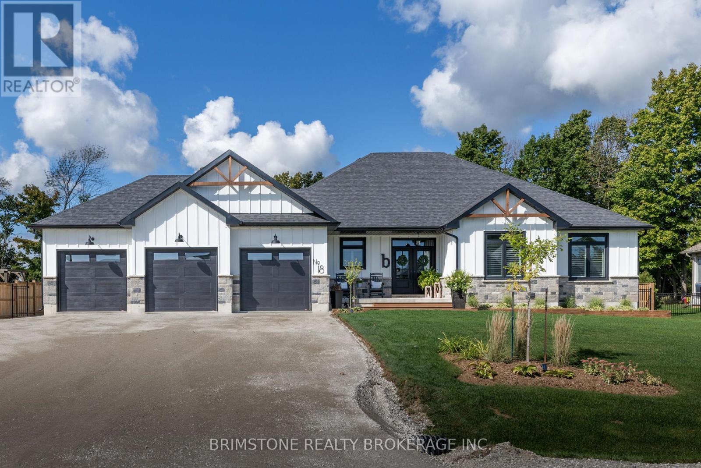840-846 King Street E
Cambridge, Ontario
Located in downtown Preston and built in the 1800's stands 840-846 King St E 6 PLEX. Solidly Built mainly with Stone and brick, It's comprised of 2 commercial and 4 apartments on a huge land plot measuring almost 67 ft x 156 ft leaving plenty of room for a possible future expansion out back- (Buyer to conduct their own due diligence). All residential apartments have been updated top to bottom in the last 10 years, all having their own hydro, new kitchens, baths, plumbing, electrical, etc..... 2 gas furnaces heat the entire building ( 4 yrs), 1 water meter. All building and renovation permits have all been completed. New roof in 2014, all main cast iron pluming lines removed, 7 hydro meters including 1 house meter for basement and common halls, all Bavarian windows replaced in 2014, parking for 8 cars. Adjacent vacant land next door also for sale and combined could make this property a larger commercial-multi family investment with current zoning of C1RM2. This property is listed as one of Cambridge Heritage Properties Register (id:60626)
RE/MAX Twin City Realty Inc.
4120 Fraser Rd
Courtenay, British Columbia
This property offers incredible development potential! Spanning 12.44 acres with RU-8 zoning, it presents numerous opportunities, including the possibility of a carriage house, secondary suite, secondary dwelling, home occupation, agricultural use, plant nursery, greenhouse, riding academy, silviculture, aquaculture, or a veterinary establishment. The 2450 sq ft home has 4 bedrooms and 3 bathrooms, providing plenty of space for a large family. With some work, it could become a fantastic home, featuring an open layout, a master with a walk-in closet and 3-piece ensuite, 2 bedrooms upstairs, 2 downstairs, a spacious family room, and a bonus area. The 1650 sq ft detached 3-car garage is perfect for a workshop or vehicle storage. With some leg work and due diligence, future development is also a possibility. This property offers huge potential for investors and developers—don’t miss out! (id:60626)
Exp Realty (Ct)
240076 Paradise Meadow Drive
Chestermere, Alberta
Welcome to this beautiful home in Paradise! Conveniently located only few minutes away from Calgary and all amenities of Chestermere. This home is situated on 4 acres of land and has been substantially renovated in last 5 years. New kitchen, appliances, bathrooms, hardwood and custom stone tiled floors on the inside and windows, doors, new roof, Hardie board and stone siding, new septic tank on the outside. Home features 4 bedroom, 2 offices and open concept kitchen, large living room with tons of natural light thouout the house. Downstairs is 2 bedroom illegal suite with large eat in kitchen and separate entrance. Oversized double attached garage has been remodelled and space for workshop or small business shop created. There is lots of parking space including RV parking and lots of space for gardening, a storage shed is included. Call your realtor to book a viewing. The city of Chestermere allowed a subdivision of this type of lots recently. (id:60626)
Trec The Real Estate Company
720 Long Harbour Road
Salt Spring Island, British Columbia
Discover luxury living on Salt Spring Island. This 3 bed, 3 bath home is a haven of elegance. Vaulted ceilings and abundant light create a captivating ambiance. Meticulously crafted with R50 walls and top tier windows, this residence stands as a a testament to quality. Featuring a spacious garage with an unfinished office for your creative vision, and a generous lower-level gym and media room. Enjoy 2.67 acres of tranquility just 4kim from Ganges Village. Your dream island lifestyle awaits! (id:60626)
Royal LePage Duncan Realty Salt Spring Island
Sea To Sky Premier Properties
28 Glen Echo Road
Toronto, Ontario
Amazing location! Bright sunny corner lot on Glen Echo, steps to Yonge and all amenities. Surrounded by luxury homes in a can't be beat area. Owner had plans approved for a two story house to be built (then covid), plans included. Great opportunity for builders or renovators. Same owner since 1992, it is a bright and warm home but outdated and in need of modernization, could be a great family starter home with some upgrades in a great neighborhood. Downstairs basement apartment with separate entrance for extra income, to rent until ready to do renovations, a family to co-live or to convert to family space. (id:60626)
Real Estate Homeward
11041 Okanagan Centre Road W
Lake Country, British Columbia
One of the Okanagan’s Best Kept Secrets. Semi-Waterfront Walkout Rancher with Income Potential! Located in the highly desirable “Okanagan Centre West”, this immaculate 4-bed, 3-bath walkout rancher sits on a 0.3-acre lot with amazing views. Features a fully legal 1-bed suite with private entrance and parking—a fantastic mortgage helper or investment opportunity in a sought-after location. The main level offers a spacious kitchen with shaker cabinetry, stainless steel appliances, and an open-concept living room offering an abundance of natural light. Additional highlights include an oversized outdoor entertainment area, laundry up and down, ample storage, a 25’ x 14’ rec room ready for your finishing ideas, oversized double garage, plenty of parking and RV parking. Professionally landscaped and just steps to the lake, boat launch, and scenic waterfront trails. Minutes to world-class wineries, shopping, schools, parks — ideal for investors or lifestyle buyers alike. (id:60626)
RE/MAX Kelowna
131 Arthur Street E
Blue Mountains, Ontario
Introducing a stunning 5-bedroom, 4-bathroom executive raised bungalow in Thornbury, enhanced with a luxurious swimming pool, an eco-friendly, modern addition that transforms your backyard into a private resort. Step into an open-concept main floor bungalow featuring a chefs kitchen equipped with stainless steel appliances and an oversized centre island, perfect for entertaining. The bright and spacious great room boasts vaulted ceilings, a gas fireplace, and a large dining area that opens onto a private deck, seamlessly blending indoor and outdoor living.The serene master suite offers a spa-like bathroom with heated floors, accompanied by two additional large bedrooms and a four-piece bathroom on the main level. The fully finished lower level includes a generous family room, a fourth and fifth bedroom, and another two, four-piece bathrooms. A special bonus is the self-contained apartment or in-law suite, ideal for extended family. The backyard is a true oasis, featuring the innovative Sea Can swimming pool. Its sleek design makes it a standout addition to the property. Situated in a quiet neighbourhood, this home is just a short walk to Georgian Bay and downtown Thornbury, with easy access to schools, skiing, and golf. The oversized garage provides ample space for two vehicles and all your recreational equipment. Experience the perfect blend of modern design, comfort, and unique outdoor living in this exceptional Thornbury home. (id:60626)
Engel & Volkers Toronto Central
386 Southcote Road
Ancaster, Ontario
**MOVE-IN READY - Zeina Homes Modified Forestview Model** This beautiful custom home siting on 50 by 124 lot. Features 5 spacious bedrooms plus den and 5 bathrooms, plus a fully finished basement with a side entrance, ideal for an in-law suite. The open-concept main floor boasts a welcoming double-door entrance, modern décor, and abundant natural light. The custom kitchen includes a center island, extensive cabinetry, and stylish light fixtures. Sliding doors lead to an oversized concrete porch in the backyard. Additional highlights include an elegant oak staircase, oversized windows, granite/quartz countertops, hardwood floors, a brick-to-roof exterior, and a 2-car garage. Located in a mature Ancaster neighborhood, this home is close to parks, schools, shopping, restaurants, Costco, and more. (id:60626)
RE/MAX Escarpment Realty Inc.
Royal LePage Macro Realty
720 Long Harbour Rd
Salt Spring, British Columbia
This exquisite 3-bedroom, 3-bathroom home is a harmonious blend of elegance and comfort. Meticulously crafted with R50 walls and top-tier windows, this residence stands as a testament to quality. With a spacious layout, every corner of this well-built residence is bathed in natural light. This 2.67 acre property offers both privacy and room to breathe. Located 4 km from Ganges Village. The lower level contains a large media room and additional area currently used as a gym. Main level boasts a well-appointed kitchen, primary bedroom and an airy open concept design with vaulted ceilings. A large garage provides ample space for vehicles or storage and contains unfinished office space perfect for a creative studio, or a tranquil workspace. A canvas of possibilities for refined living. Welcome home! (id:60626)
Royal LePage Duncan Realty Salt Spring Island
Sea To Sky Premier Properties
14 Kuehner Street
Kincardine, Ontario
Tucked among mature cedars and offering 75 feet of pristine Lake Huron waterfront, this executive custom-built home (2011) combines timeless craftsmanship, modern comforts, and breathtaking natural beauty. Situated on a quiet dead-end road, this peaceful retreat is perfect for families seeking a private, year-round escape from the busyness of city life. From the moment you arrive, the homes impressive curb appeal is apparent with a spacious concrete driveway, triple-bay garage with heat and A/C, relaxed landscaping, and a charming covered front porch that invites you to slow down and unwind. A pathway leads to the rear of the home where the unrivalled panoramic lake view awaits. Nestled in the trees for added privacy, the backyard opens to spectacular views of Lake Huron's legendary sunsets, a rare blend of seclusion and open waterfront. The home offers a large welcoming foyer opening into a bright, open-concept kitchen and living area, where families will gather and memories will be made. Step out onto the elevated lake-facing deck perfect for summer BBQs, morning coffee, or simply listening to the waves gently hit the shore. Designed for everyday living, the main floor also features updated cabinetry, a generous walk-in pantry, and main-level laundry for convenience. Upstairs, you'll find three spacious bedrooms, including a luxurious primary suite complete with a huge walk-in closet and a spa-like 5-piece ensuite. The finished walk-out lower level adds even more versatility, with a fourth bedroom, a large recreation room, and double doors opening to a stunning stamped concrete patio ideal for hosting or relaxing in your private lakeside haven. This is more than just a home, it's a lifestyle few are lucky enough to call their own. Whether you're raising a family or investing in a legacy property, owning Lake Huron waterfront is truly something special. Don't miss this opportunity, your family will thank you. Contact your Realtor today for a private tour. (id:60626)
Royal LePage Exchange Realty Co.
80 Bideford Avenue
Toronto, Ontario
Magnificent Armour Heights Opportunity! Designed By Famed Urbanscape Architect. Plans for 5,350 Sq Ft Of Living Area Featuring 4+1 Bedrooms, Elevator To All Levels, An Entertainer's Kitchen With A Walk-In Pantry, Multiple Fireplaces, gorgeous Primary Suite w/Walk-In Closet And Lavish 6 Piece Ensuite, An Upper And Lower Level Gym or hobby area. Creatively Designed With A Bedroom On The Mezzanine Level Providing A 3-Storey-Like Ambiance and privacy. Lower Level Nanny's Room With Ensuite, Gym, Recreational Room With Bar, Bathroom, And Additional Storage. The Tranquil Exterior design for A Pool And Covered Sitting Areas. Steps To Highways, Restaurants, Schools, Shops And Parks. (id:60626)
RE/MAX Realtron Barry Cohen Homes Inc.
18 Cheslock Crescent
Oro-Medonte, Ontario
Like owning a private resort, you can be swimming this Spring! This home sets itself apart from all others in the area! No details were spared in this meticulously cared for, tastefully landscaped (w/sprinkler system), James Hardie board and batten modern farmhouse bungalow on a premium lot, it flows from top to bottom, inside and out! Located in the village of Warminster, 7 minutes to Orillia, this cozy home is an entertainers dream! Step inside through retractable screens at the front door and into a spacious open concept design with upgraded wide plank rustic textured hardwood throughout, all windows upgraded to black trim on the inside and each with transoms and California shutters, each room has upgraded tasteful complimentary light fixtures. There is an oversized mud/laundry room with endless storage options and entry to the triple car garage. A custom chefs kitchen features a pot filler, high-end stainless-steel appliances, large island, plenty of cabinetry and under counter lighting. The spacious living room boasts a 10 ft. raised-tray ceiling, gas fireplace, custom built-in and an oversized picture window showcases mature trees and tranquility. 3 spacious bedrooms occupy the main floor, a large 4-piece bath and the primary suite features a custom walk-in closet, large ensuite with direct access to the covered screen porch and hot tub. Step outside the kitchen and relax without mosquitoes on the sprawling 12x26 covered porch with motorized screens, endless views of farm fields, a gorgeous saltwater pool with adjoining fire pit and pool house/bar with an exterior finish that compliments the home. The lower-level (with kitchenette rough-in), features a separate entrance from the garage, oversized windows, 2 oversized bedrooms each with generous sized walk-in closets, large rec room, fitness room, spacious 4-piece bath and also plenty of storage. It is completely finished with loads of potential for an in-law suite. **Driveway and rear pad paved Oct 2024. (id:60626)
Brimstone Realty Brokerage Inc.

