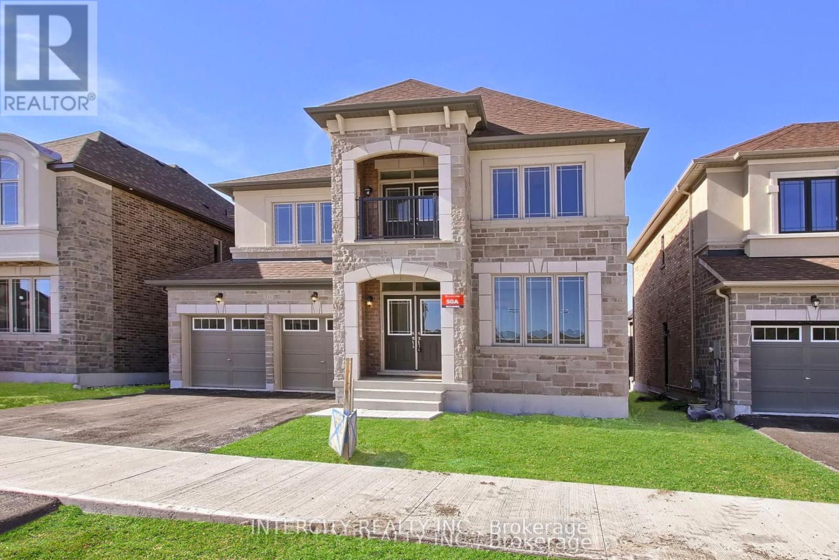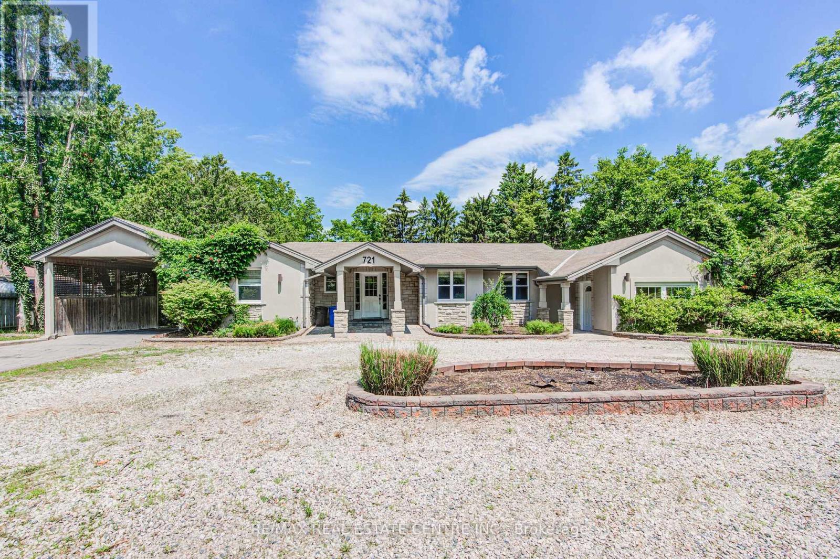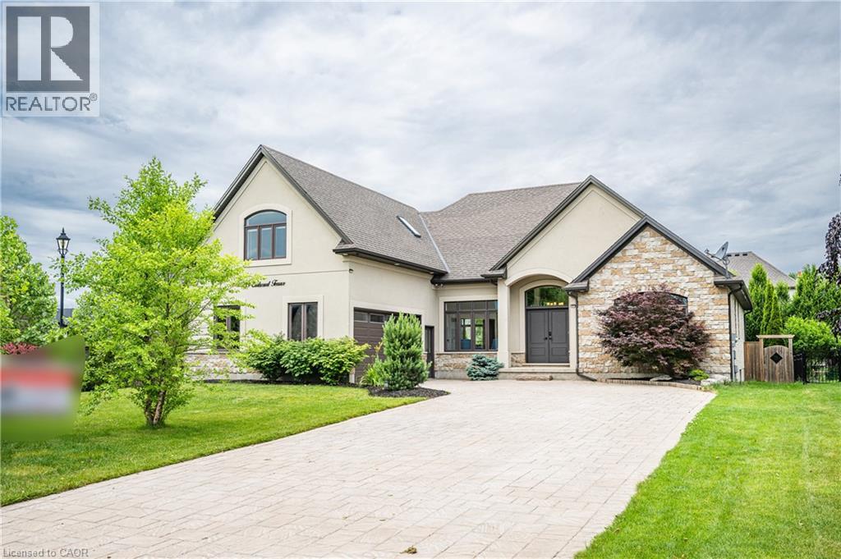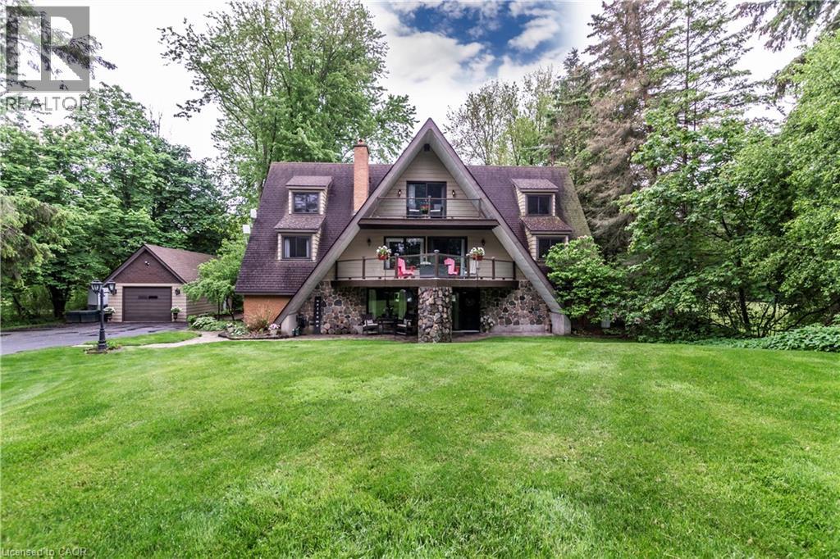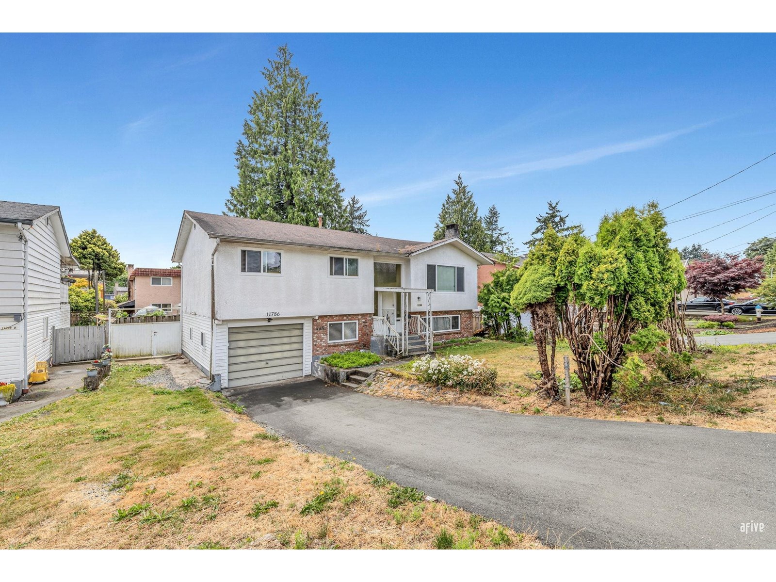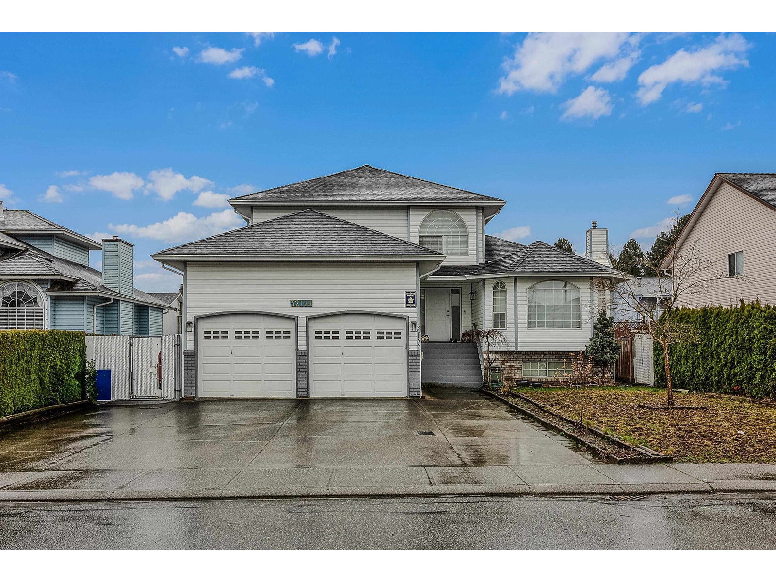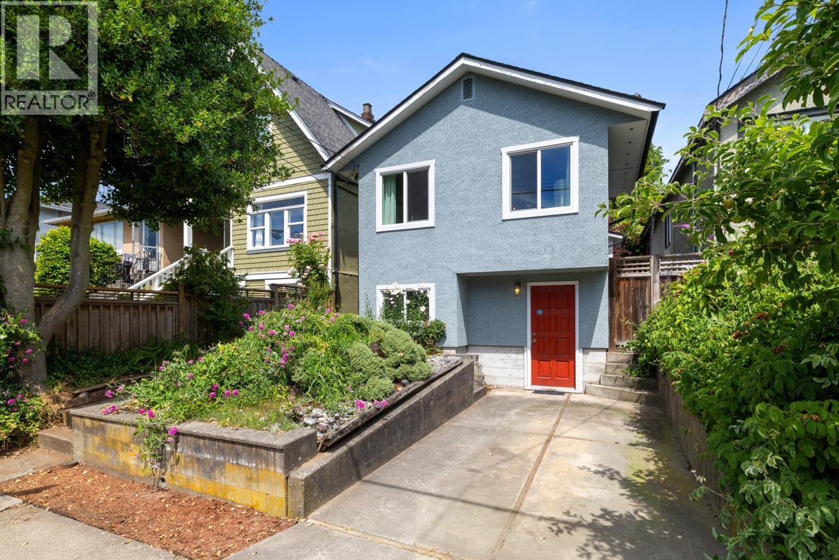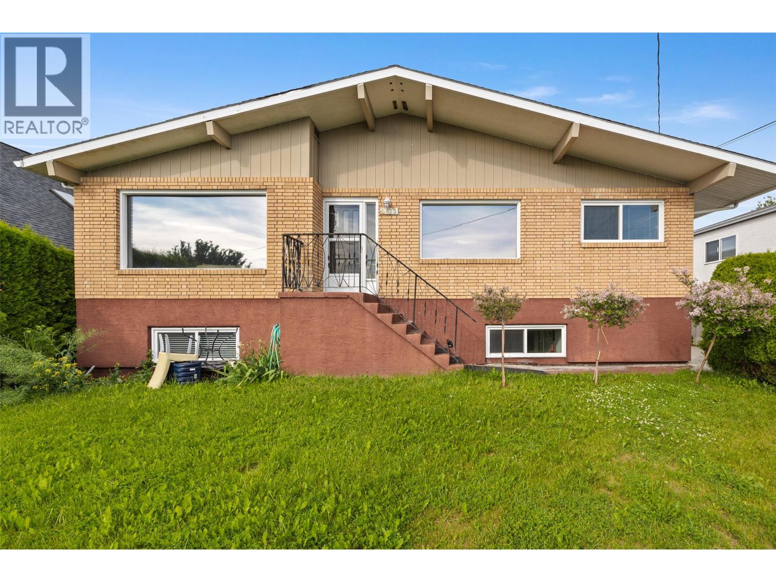331 Seaview Heights
East Gwillimbury, Ontario
Being sold under Power of Sale. Property is now vacant. Exceptional, New 4-Bedroom Detached Residence Crafted By "Countrywide Homes" Featuring The "Indra Model." This Spacious 3200 Sq. Ft. Home Is Nestled On A 45-ft Lot With A Premium View That Overlooks A Tranquil Ravine. This Home Offers An Array Of Luxurious Features, Including 9-foot Ceilings, Premium White Oak Hardwood Flooring Throughout, Iron Railing, 12x24 Porcelain Tiles, Contemporary Fireplace, And A Grand Primary Bedroom Complete With A Walk-In Closet And A Spa-Inspired 5-Piece Bath Featuring A Freestanding Tub And A Glass Shower, As Well As A Separate Sitting Room That Can Double As A Gym. The Heart Of This Home Is The Family-Sized, Chef-Inspired Kitchen, Equipped With A Breakfast Island, Granite Countertops. ** " No Reps or Warranties " *** Some Pictures Have Been Virtually Staged *** (id:60626)
Intercity Realty Inc.
115 Oakdene Crescent
Kawartha Lakes, Ontario
Welcome to your Waterfront Paradise with Western Exposure for Gorgeous Sunsets on the shimmering north shores of Lake Scugog! This meticulous 4-season Home or Cottage offers expansive water views, generous living spaces & unbeatable outdoor features! Pan-Abode Windows & Cathedral Ceiling flood the Open-Concept Livingroom with Fireplace & Dining areas with natural light & frame sweeping views of the Lake. Beautiful Hardwood Floors throughout the Main Level. Dining Room with Walk-Out to a Lakeside Deck for Entertaining. The Chef-inspired Kitchen is a hosts dream with an expansive Island, Breakfast Bar, ample Counter Space & Open Sightlines to the Living Room & beyond! The Primary Suite features a Walk-Out to its own Private Deck, a spa-like Ensuite with a 2 person Jet Tub, separate Shower, plus a Walk-in Closet. The Lower Level offers a Recreation Room featuring a Wet Bar, expansive Pan-Abode Windows overlooking the Lake, a second cozy Fireplace, & a Walk-Out to a covered Patio & Gazebo. 3 Pc Bathroom & Mud Room. A large Versatile Room could serve as a Guest Bedroom, Home Office or Games Room with its own Walk-Out. Another Bedroom includes a custom-built Murphy Bed. Outside -Double Car Garage w/ Direct Access Inside & Paved Circular Driveway, Maintenance Free Metal Roof, Lower level Garage for storing ATVs, Sleds, or lake Toys. Bonus Boathouse at the waters edge with 2 overhead Doors & a private Dock. Spectacular Perennial Gardens & a Fenced Yard perfect for Fido and the Kids. A short drive to Port Perry & Lindsay. Approx +/- 1 hour to the GTA, Markham, Thornhill or Peterborough (id:60626)
Royal LePage Frank Real Estate
721 Commissioners Road W
London South, Ontario
Welcome to this exceptional and rarely offered bungalow nestled on a massive 105 ft x 200 ft lot in desirable West London! This unique property offers incredible income potential and is ideal for future development or multi-use living. Featuring a spacious walk-out basement with a separate entrance, the home is perfect for an in-law suite or rental opportunity. Enjoy the large deck overlooking the deep backyard, plus extra storage at the rear and a versatile space ideal for a home office with attached washroom. With parking for up to 8 vehicles, and just minutes from major amenities, schools, parks, and transit, this is a true gem with endless possibilities! (id:60626)
RE/MAX Real Estate Centre Inc.
39 Earlscourt Terrace
Middlesex Centre, Ontario
Welcome to 39 Earlscourt Terrace, Kilworth – a custom-built bungaloft located beside Komoka Provincial Park and the Thames River. This home offers over 5,000 sq ft of finished living space, with 5 bedrooms (3 with private ensuites above ground) and 4.5 bathrooms. The open-concept living room has a 14-foot cathedral ceiling, oversized windows, a gas fireplace, built-in speakers, and hardwood floors. The kitchen includes custom cabinetry, granite countertops, stainless steel appliances with gas stove, built-in oven and microwave, a large breakfast bar, and stone backsplash. The adjacent dining area opens to the backyard through a walkout. The backyard is fully fenced and landscaped with mature trees, shrubs, mulched gardens, and space for a future pool. A covered concrete patio includes built-in speakers and pot lights. The main-floor primary bedroom has a walk-in closet and a 5-piece ensuite with double vanities, a glass-enclosed shower, and lighted mirrors. An upgraded floating staircase leads to the upper loft, which includes a home theatre system with surround sound and projector. It has a full bathroom and can function as a bedroom. The finished basement has 2 bedrooms, a large recreation room with a wet bar, mini-fridge, and electric fireplace, as well as a spa-like bathroom with soaking tub and glass shower. Includes oversized windows, storage, and a large cold room. The driveway fits 8–10 vehicles. The extended-sized two-car garage includes interior door entry. Close to schools, shops, and amenities like tennis courts, soccer fields, baseball diamonds, and a community center with YMCA, skating rink, library, gym, and splash pad. (id:60626)
Solid State Realty Inc.
6607 Ellis Road
Cambridge, Ontario
Nestled on a picturesque 0.7-acre lot surrounded by mature trees, this stunning A-frame home is a peaceful escape with the charm of a countryside lodge and the modern touches of a thoughtfully updated retreat. Located just minutes from Puslinch Lake, and a network of conservation trails, it’s a rare opportunity to enjoy the privacy of rural living with city convenience nearby. The home offers 6 bedrooms and 3 full bathrooms across three above grade levels, including the fully self-contained, 2-bedroom in-law suite on the main level — perfect for extended family, guests or a young adult craving their own private space. A custom walnut-encased spiral staircase winds through the heart of the home, connecting each level with architectural flair. Upstairs, cathedral ceilings, wood-burning fireplace and exposed beams give the living areas warmth and character. The updated kitchen features Corian countertops, stainless steel appliances, and overlooks the backyard oasis. Step out onto the two-tiered composite deck with sleek glass panel railings to take in views of vegetable gardens, a horseshoe pit, firepit, gazebos and 2 sheds for additional storage. It is the perfect space for year round entertaining. The expansive detached garage includes a workshop, and driveway offers 8 additional parking spaces to accommodate all of your guests. The second-floor balcony and third-floor terrace offer quiet spaces to sip your morning coffee or wind down with a book. With its welcoming charm and storybook setting, this property captures that cozy, timeless feeling like it belongs in a Hallmark movie. (id:60626)
RE/MAX Real Estate Centre Inc. Brokerage-3
11786 86 Avenue
Delta, British Columbia
BEAUTIFULLY RENOVATED, 6-bedroom, 4-bathroom home. Featuring many upgrades such as a new kitchen, stylishly renovated bathrooms, updated flooring, and much more. Located on a lot with Land Assembly potential, with the adjacent property also available-perfect for investors or builders. Currently rented to good tenants for $5200/ month. Located close to transit, shopping, and everyday essentials. Just minutes from schools, shopping, and the North Delta Rec Centre. Don't miss out! (id:60626)
Royal LePage Global Force Realty
32144 Ashcroft Drive
Abbotsford, British Columbia
Welcome to Fairfield Estates in West Abbotsford. This 3 story - 3500sqft - 6 Bedroom 4 Bathroom Home is recently updated & has a 2 Bed legal basement suite. Perfect location near Rotary Stadium & all schools. (id:60626)
Nationwide Realty Corp.
8916 Russell Drive
Delta, British Columbia
Welcome to this spacious 4-bedroom, 3-bathroom basement home on a generous 8,278 SF corner lot in family-friendly North Delta! Enjoy stunning North Shore Mountain views from the large covered sundeck, perfect for year-round entertaining. The bright, open layout offers over 2,600 SF of living space, featuring 3 bedrooms upstairs, a recreation room downstairs, and a separate 1-bedroom suite-ideal as a mortgage helper. The private backyard includes fruit trees and plenty of space for kids to play. Conveniently located steps from Devon Gardens Elementary, Annieville Lions Park, and more! (id:60626)
RE/MAX Performance Realty
2498 Lynburn Cres
Nanaimo, British Columbia
Ocean view luxury home in the desirable Lynburn area of Departure Bay. A beautiful near new home with 3 bedrooms up plus den/office and a very open and bright 1 bedroom legal suite with its own laundry & separate hydro meter. Top quality finishing with 4 bathrooms, an open and spacious floor plan with vaulted ceilings and numerous high end features, including Eureka B/I vacuum system, video security, eCar charging in garage, Navien hot water on demand, high efficiency Rheem gas furnace with Heat Pump. Quartz counters through-out with porcelain tile, BOSCH stainless steel appliances in kitchen which includes 5 burner natural gas cooktop, deep stainless double sink and lots of cupboard space, centre island with bar counter, tile backsplash as well as under counter lighting. Other features include barn doors, glass railings, custom blinds and several high quality custom built-ins in the bedrooms, office, media/family room and garage. Covered sundecks and entry with TnG wood soffits, covered patio, gas BBQ hook-ups on both levels, large fenced back yard with sprinkler system, raised garden beds and garden shed. In an excellent location close to two elementary schools, children's parks, public transit, a 5 minute walk to the beautiful Departure Bay beach, as well as Brooks Landing mall for some great and very convenient shopping close by. The hospital and BC Ferries at Departure Bay are also just minutes away. A lovely home full of unique features. If where you live is important ... (id:60626)
Royal LePage Nanaimo Realty (Nanishwyn)
1737 E 5th Avenue
Vancouver, British Columbia
Charming and very livable entry-level home in an unbeatable location just off Commercial Drive! A great option for first-time buyers, downsizers, investors and small families alike. The main floor offers a bright 1-bedroom layout with a spacious living area, eat-in kitchen, and full bath. Downstairs features a 2nd bedroom, laundry, mechanicals, and extra space with low ceiling height, ideal for a 3rd bedroom, rec room or guest area. Separate entry adds flexibility. Enjoy a private, fenced backyard and rare off-street parking in the front. Just steps to McSpadden Park, SkyTrain + the wide selection of eclectic shops, cafés and amazing restaurants along The Drive. Move right in, renovate over time, expand space, or build new! A smart start in a vibrant, friendly, walkable community! (id:60626)
Stilhavn Real Estate Services
3473 Moberly Road
Kelowna, British Columbia
Ideal location! Just steps to some of Okanagan’s best beaches, shops, pubs and schools and also conveniently located near Pandosy Village, Okanagan College, and other nearby attractions. It’s not just about the GREAT LOCATION; this is a fantastic income generator or family home with mortgage helpers (Yes, you heard that right, there are three separate dwellings) The main house features 3 bedrooms up and the suite below is 2 bedrooms. The CARRIAGE HOUSE has 3 bedrooms, 2 bathrooms and a single-car garage. Updated Asphalt Shingle Roof ~ September 2021, New roof upgrade for deck skylights (March 2022). Upstairs kitchen and basement flooring have been redone in the last two years. Loads of parking for everyone (in fact, you might have to buy a few more toys). Main home access/parking on Moberly and Carriage home access/Parking on Casorso. Pretty sweet RENTAL INCOME generated from this pretty sweet package! New to Lower Mission? Check out the website: https://www.tourismkelowna.com/blog/stories/post/explore-the-neighbourhood-guide-to-pandosy/. All measurements are approximate; please verify if deemed important. (id:60626)
RE/MAX Kelowna
539 Langport Court
Mississauga, Ontario
Discover your dream home at 539 Langport Court, nestled in the prestigious Hurontario community on a peaceful cul-de-sac in the heart of Mississauga. This well cared for home features 4 bedrooms, 4 bathrooms, a meticulously finished basement and a generous 2 car garage. Step inside to the sun-filled Primary bedroom featuring a walk-in closet, luxurious ensuite, and the added convenience of an upstairs laundry room. Pot lights, crown molding, app enabled light switches, Hunter Douglas window fashions (many automated), and Nest thermostat round out some of the many upgrades in this home. A natural wood fireplace and a natural gas fireplace help to make those winter nights cozy. The finished basement pushes the livable space in this home to over 2500 sq. ft. Stepping outside your treated to a beautifully landscaped oasis complete with mature plants, a pergola, low maintenance cement patio and walkways, gas BBQ line, and an 8ftx8ft shed with cement floor. Prime location! This home is at the centre of Mississauga's greatest shopping with Heartland Town Centre steps away and Square One only minutes away. It is close to countless dining options, Saigon Park, elementary and high schools, public transit, Hwys 401, 403, 410, & 407. This true gem shows pride of ownership. Don't miss this opportunity. (id:60626)
Intercity Realty Inc.

