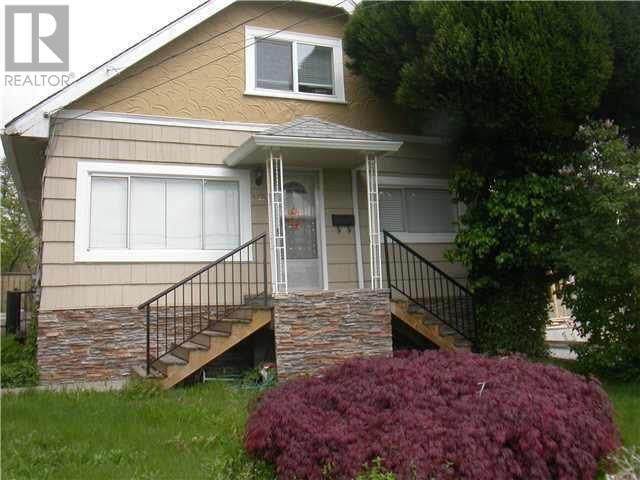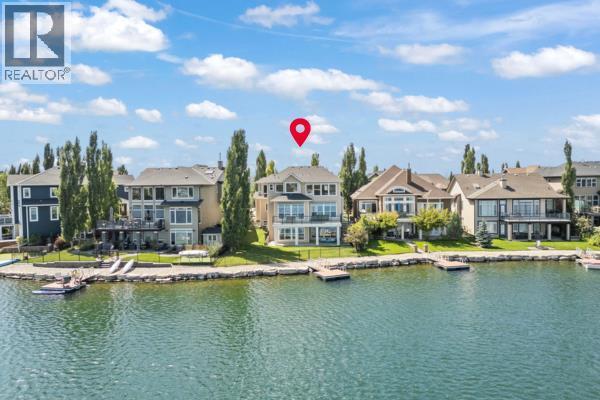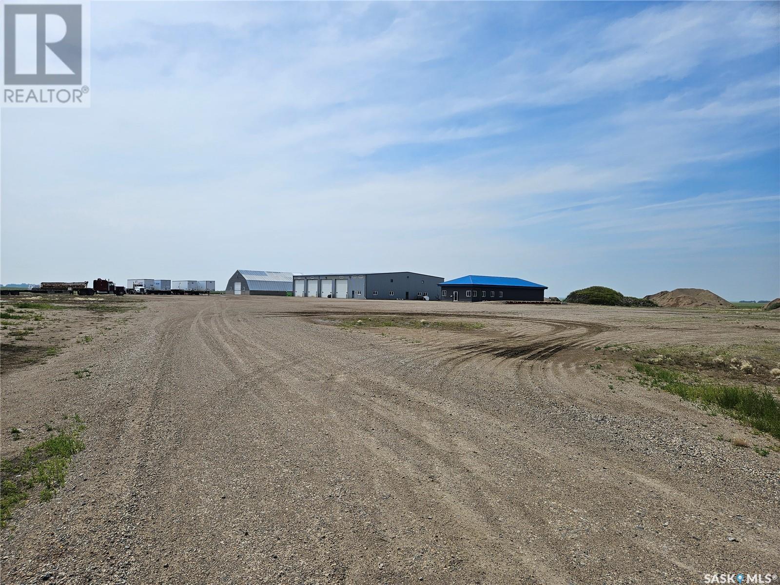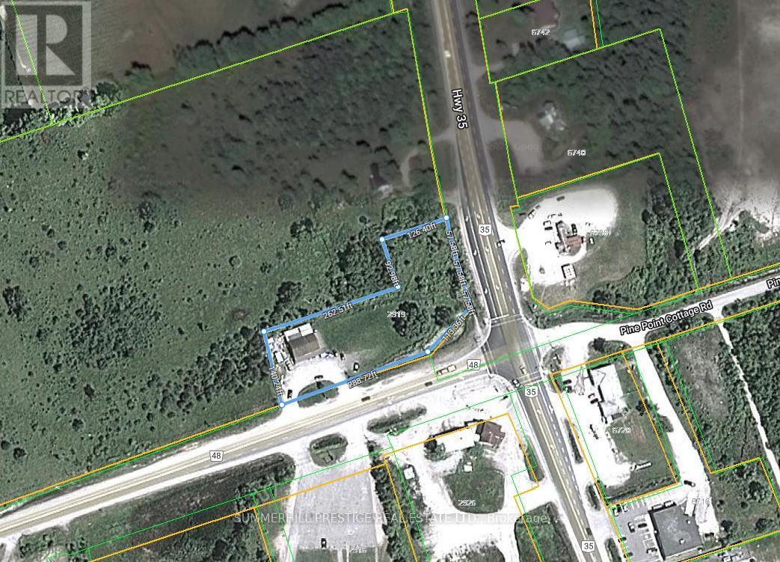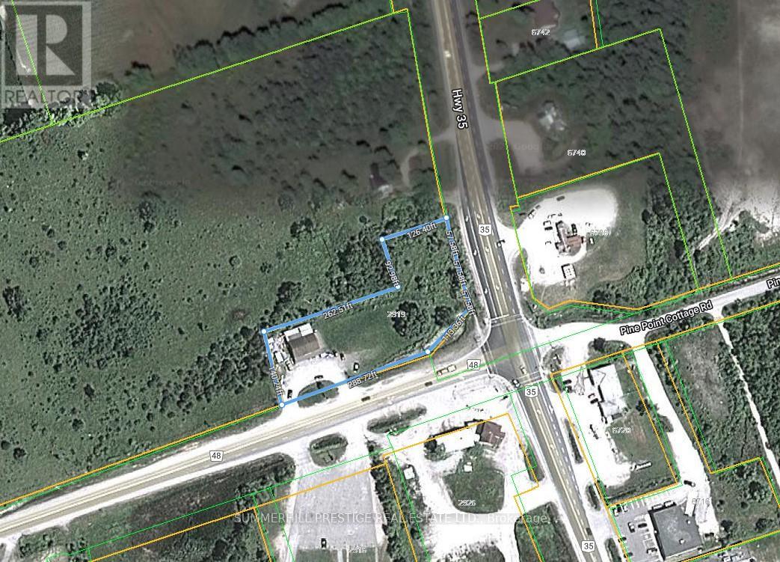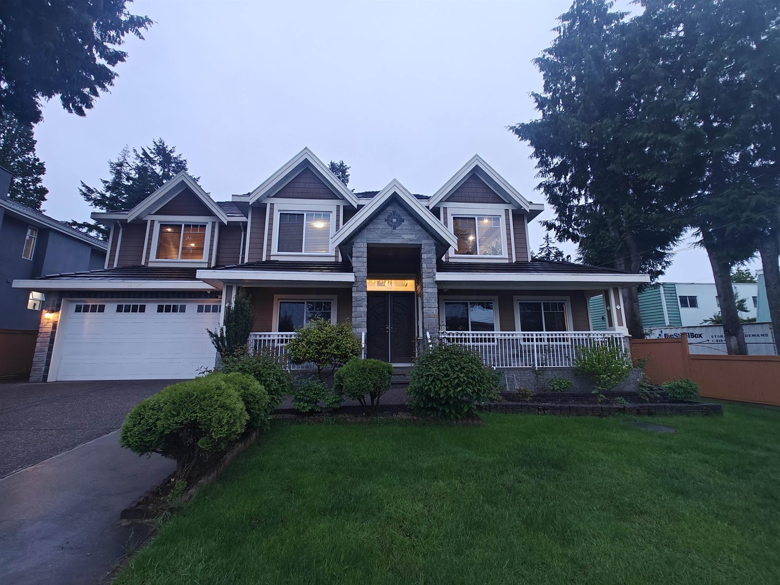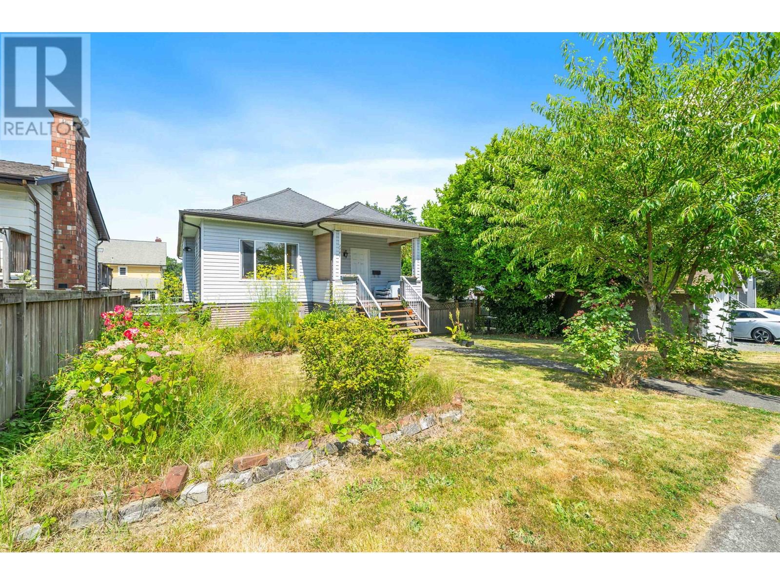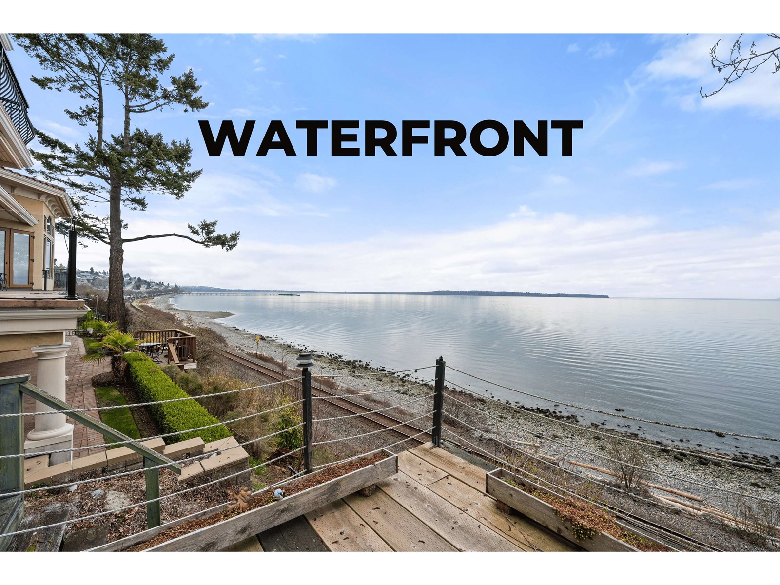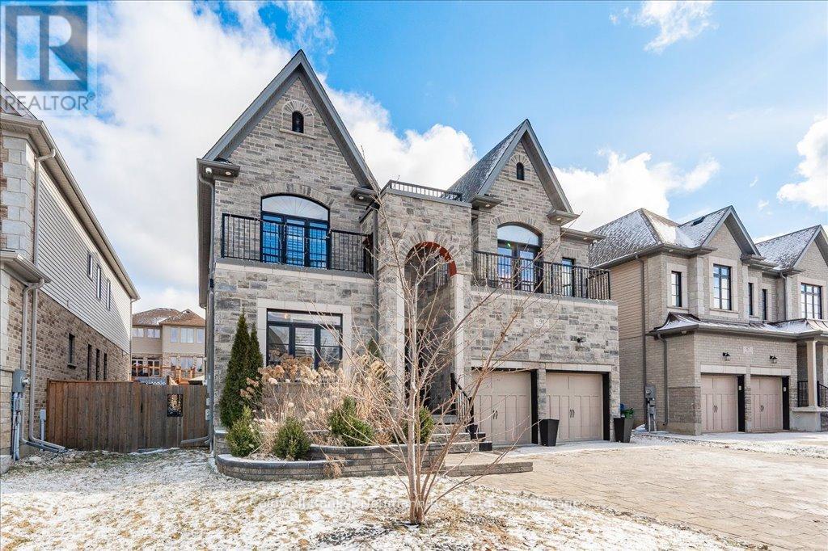1201 Thomas Avenue
Coquitlam, British Columbia
Attn: Builders and Developers, RT1 zoned 8400 sft lot to build 4 plex. DP on the process and will be done soon. FANTASTIC LOCATION! Located in a quiet street with view, close to shops & services of Austin Heights including Safeway, Starbucks, etc .Quick access to Lougheed & Hwy 1. A Must See! (id:60626)
Pacific Evergreen Realty Ltd.
54 Auburn Sound Place Se
Calgary, Alberta
Stunning Walkout Home Backing Onto the Lake in Prestigious Community.Welcome to this breathtaking 2-storey walkout home, perfectly positioned on a large cul-de-sac lot and backing onto a serene lake with unobstructed panoramic views. Located in one of the community’s most esteemed neighborhoods, this home combines elegant design with luxurious functionality, offering 4 spacious bedrooms and 3.5 beautifully appointed bathrooms.Step inside to soaring high ceilings and an abundance of natural light streaming through expansive windows that frame the spectacular lake views. The main floor features a chef-inspired kitchen with stainless steel appliances, a massive island perfect for entertaining, a walk-in pantry, and a separate dining area. Thoughtfully designed with family living in mind, the mudroom includes built-in shelving and offers seamless access to the rest of the home.Upstairs, you’ll find 3 generously sized bedrooms, a versatile bonus room, and a luxurious primary retreat that boasts sweeping lake views, a walk-in closet with custom cabinetry, and a spa-like ensuite complete with a soaking tub and oversized shower.The fully finished walkout basement is an entertainer’s dream, offering a wet bar, cozy recreation room with fireplace, 4th bedroom, 3-piece bathroom, and ample storage space—all with direct access to your private patio and backyard oasis. Meticulously maintained grounds surround the home, with vibrant gardens, lush greenery, and inviting outdoor spaces both in the front and back that showcase the property’s curb appeal and backyard oasis. Inside and out, this home shines with fresh interior and exterior paint, and brand-new cozy plush carpeting throughout the upper level and basement for a fresh, modern look. A spacious three-car garage offers abundant storage and workshop potential, while the wide, paved driveway provides plenty of room for guests and recreational vehicles.This exceptional property offers the perfect balance of elegance, co mfort, and functionality in an unbeatable location. Don’t miss your chance to live lakeside in luxury! (id:60626)
Royal LePage Solutions
Carlyle Contracting Buildings & Land
Moose Mountain Rm No. 63, Saskatchewan
Great commercial opportunity with highway frontage just off Highway 13 in the RM of Moose Mountain No. 63, located just outside Carlyle. This 16.85-acre property includes three well-built structures and a spacious yard site with plenty of room for heavy equipment and trucks. The first building is 2,520 sqft and features office and warehouse space, two washrooms, potential for retail conversion, a high-efficiency natural gas furnace, central A/C, and an overhead door at the rear. The middle building measures 100'x125' (12,500 sqft) with concrete floors, four automatic overhead doors (20' wide x 18' high), two commercial natural gas heaters, floor drains, and a washroom. The south shop is approximately 6,365 sqft with a concrete floor, one 20' x 16' automatic overhead door, natural gas heat, a floor drain, and a washroom. The large gravel yard offers excellent space for maneuvering and storing large equipment, making this location ideal for industrial, trucking, or service-based businesses. The owner is also willing to sell the on-site gravel (not included in the listing price). A rare and valuable location for a growing business with prime visibility and access. (id:60626)
Performance Realty
2919 County Road 48 Road
Kawartha Lakes, Ontario
Kawartha Lakes Corner Property For Sale at Hwy 48 & 35 ---- 1.41 Acres Vacant Land----382' Frontage On Hwy 48 at North-West Corner of Hwy 48 & Hwy 35 - Kawartha Lakes-- Prime Corner with High Visibility and Exposure! Ideal for Retail and many uses---C2 Zoning With Many Uses Permitted---- Area Is Approx. 60,600.76 Sq.Ft. (id:60626)
Summerhill Prestige Real Estate Ltd.
2919 County Road 48 Road
Kawartha Lakes, Ontario
Land For Sale---- Kawartha Lakes Corner Property For Sale at Hwy 48 & 35 ---- 1.41 Acres Vacant Land----382' Frontage On Hwy 48 at North-West Corner of Hwy 48 & Hwy 35 - Kawartha Lakes-- Prime Corner with High Visibility and Exposure! Ideal for Retail and many uses---C2 Zoning With Many Uses Permitted---- Area Is Approx. 60,600.76 Sq.Ft. (id:60626)
Summerhill Prestige Real Estate Ltd.
12854 107a Avenue
Surrey, British Columbia
A custom-built home built on 9254 sqft lot with back lane, encompassing 4,865 square feet of living space. High-end finishes include imported tile roofing and Oasis windows, enhancing energy efficiency and reducing maintenance. The ground level features two separate suites (one legal and one unauthorized), plus a media room for upstairs use. It is located in Surrey Centre close to Pattullo Bridge and Gateway skytrain station. (id:60626)
Sutton Premier Realty
2781 Oxford Street
Vancouver, British Columbia
In the heart of Hastings Sunrise, steps to Callister Park, this charming 4-bedroom 1921 home sits on an oversized 48x138' lot with lane access! A fantastic opportunity for end-users, builders, or long-term investors! Zoned R1-1, this property offers great potential to build your dream home, duplex, or up to 6 units (SSMU) in one of East Van´s most desirable pockets. Enjoy living near the park with beautiful north-facing mountain views with future development. Featuring 4 Bed, 2 Bath, 2 kitchens, original hardwood floors, and shared laundry, the home is very livable and makes a great holding property while you plan your next project. Convenient location close to transit, PNE, Highway access & 15min to Downtown! (id:60626)
Oakwyn Realty Ltd.
1281 Marsden Court
Burnaby, British Columbia
This fully renovated 4-bed, 3 bath family home offers 2,672 square ft of stylish, move-in ready living space with suite potential, sitting on an oversized 7,011 square ft lot (57' x 123') in a sought-after North Burnaby neighbourhood. This home has been thoughtfully updated from top to bottom: roof, windows, HardiePlank siding, fencing, paint, electrical, piping, hot water tank, kitchen, bathrooms - and more. Absolutely nothing left to do but move in! Upstairs offers 3 beds, 2 baths, a large kitchen with island & breakfast bar, and an east-facing deck-perfect for morning sun, BBQs & entertaining. The main floor features a spacious rec room, 4th bedroom & full bath-already roughed in for a private, ground-level in-law suite with separate entry. Two fully fenced yards, a double garage with storage, and a paved driveway make it ideal for families. Located minutes from Burnaby Mountain Park & Golf Course, SFU, Burnaby North Secondary & Sungiven Foods. Move-in ready with room to grow! (id:60626)
Stilhavn Real Estate Services
14458 Marine Drive
White Rock, British Columbia
True WATERFRONT property, back on the market. Priced to sell now. Walk from the house to the shore. Special properties like this rarely come available. Located in the exclusive Semiahmoo Secondary school catchment & Bayridge elementary. The home has charm and can be lived in now or reno'd. 2,452 sqft 1947-built featuring 4 beds, 2 baths and breathtaking views from the living and dining areas. Perfect opportunity to build your dream home, or rent out. The basement suite adds to the possibilities. South-facing 3,596 sqft lot boasts unobstructed panoramic ocean views to the east and west, with 65 ft of frontage. Just a 4-minute walk to White Rock Promenade, offering access to the pier and dining. Few properties like this exist in White Rock/South Surrey. truly unique! (id:60626)
Sutton Group-West Coast Realty (Surrey/24)
4499 Sideroad 15 Side Road
New Tecumseth, Ontario
VIEWS, VIEWS, VIEWS! Enjoy the sweeping panorama at every turn inside this stately home built on a one-of-a-kind property. SUMMER, WINTER, SPRING, or FALL.No season disappoints! This 25-acre property offers the perfect blend of space, serenity, luxury, and nearby amenities. Pasture your animals on this quiet, countryside hobby farm; be in town in less than 15 minutes. The back pasture is rented out to a farmer, offering both income and property tax savings. Win-win! Step inside to find soaring ceilings and an abundance of light in an open concept layout. The gourmet kitchen with its custom cabinetry, built-in appliances, and large granite island stands ready for quiet mornings or grand gatherings. The primary suite is a private oasis with a spa-like en-suite bath and beautiful vistas that soothe the soul. This is more than a home; it's a legacy, a place where luxury lives in dialogue with nature, and every sunrise feels like a private masterpiece. (id:60626)
Royal LePage Your Community Realty
91 Mccann Street
Guelph, Ontario
Prime Location! This is a South end luxury home with 5,264 sq.ft. of finished living space. The beautiful stone facade and interlock drive welcome you to this spacious retreat. The main floor features a huge open concept great room, gourmet eat in kitchen, prep area with walk-in pantry, formal dining room as well as a fantastic office and den. The magnificent centre hall staircase leads to the bright second floor with 4 bedrooms including a primary suite with a massive walk-in closet, luxury en-suite and a balcony that overlooks the fully landscaped backyard and pool. There is a second master bedroom with private en-suite and the other 2 bedrooms share another private washroom with en-suite privilege and laundry room. INCOME GENERATOR! The professionally finished 1711 sq.ft. basement generates $4.150/month with a legal 1 bedroom basement apartment plus an additional 2 bedrooms each with their own ensuite bath and shared laundry facilities. There is a walk-up entrance from the basement to access to backyard with custom in-ground swimming pool, Hot tub, Cabana and covered outdoor kitchen. Close to schools, Parks and easy access for GTA commuters. Plenty of room for a large family! (id:60626)
Coldwell Banker Neumann Real Estate
330 Mountsberg Road
Hamilton, Ontario
Experience country living on over 1 acre, just 40 min from Pearson Airport, with close proximity to the GTA & all amenities. This stunning 3 bed, 3 bath home + separate pool house with almost 3,700 sq ft of living space, offers panoramic southwestern exposure with spectacular elevated views & infinite countryside from oversized windows on all levels. Abundant natural light floods the open-concept top floor living & dining areas, creating a serene atmosphere year-round. The heart of the home is the expansive chefs kitchen. Ideal for entertaining; offering ample counters for food prep, a separate pantry for storage, & seamless flow for gatherings, both large & small. Want some quiet time, simply open the secret bookcase door & discover a sumptuous den to relax in, or watch your favourite movie. The above grade lower level provides flexibility with 3 bedrooms, 5 piece bath with soaker tub, walk-out to the inground pool from the primary bedroom, & generous storage spaces. Step outside the main house on any level & you will find extensive multi-level cedar decking & rubaroc patio poolside as you make your way to a newly built fully winterized pool/guest house with kitchenette, 3 piece bath & walkouts to hot-tub, pool & deck overlooking the gazebo & firepit. Whether you're hosting summer soirées or enjoying cozy seclusion in winter, this property offers the ultimate in lifestyle & comfort. Don't miss this rare opportunity. (id:60626)
Engel & Volkers Oakville

