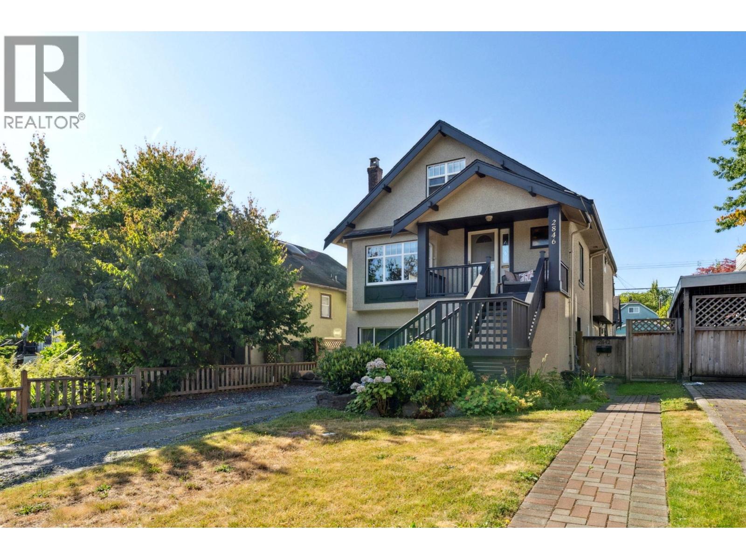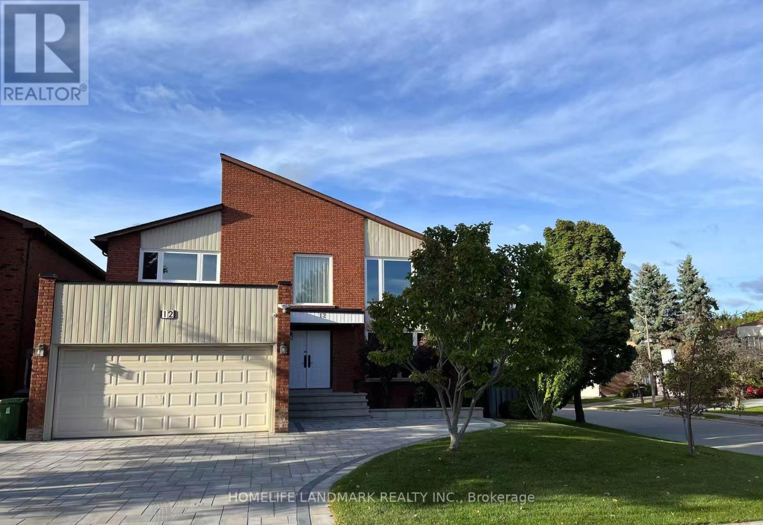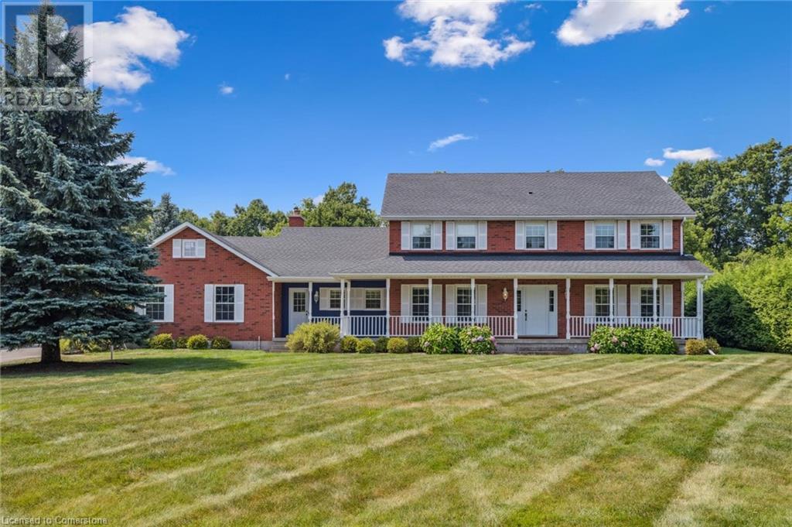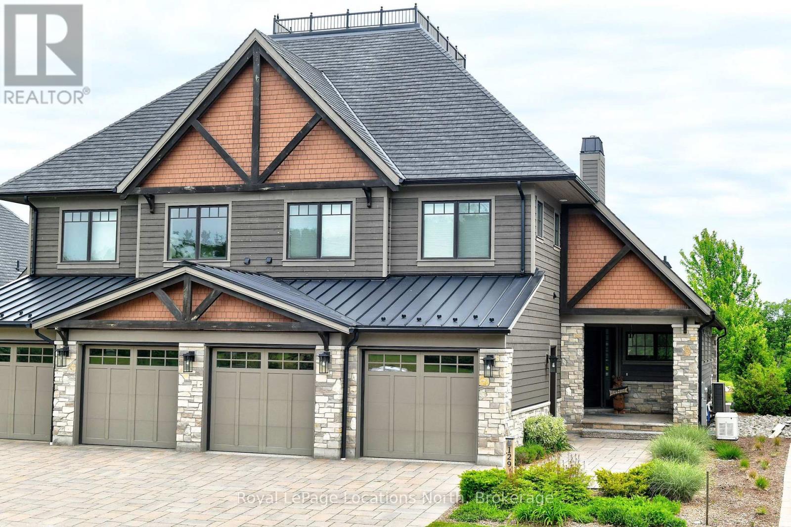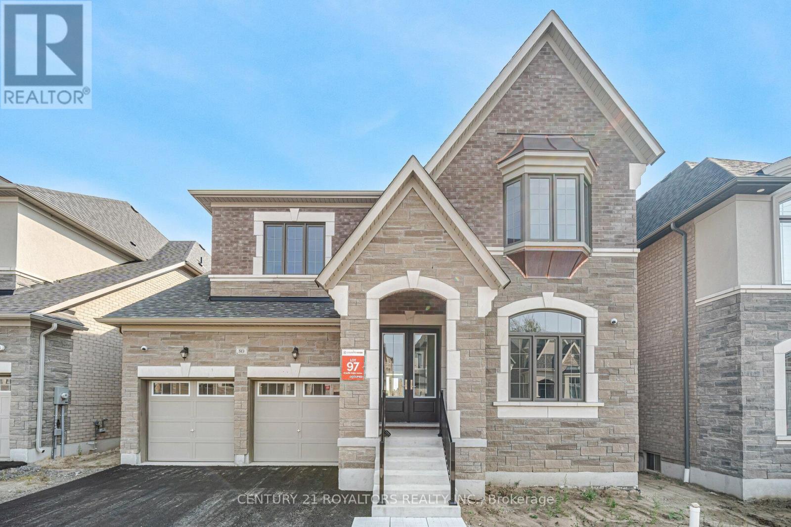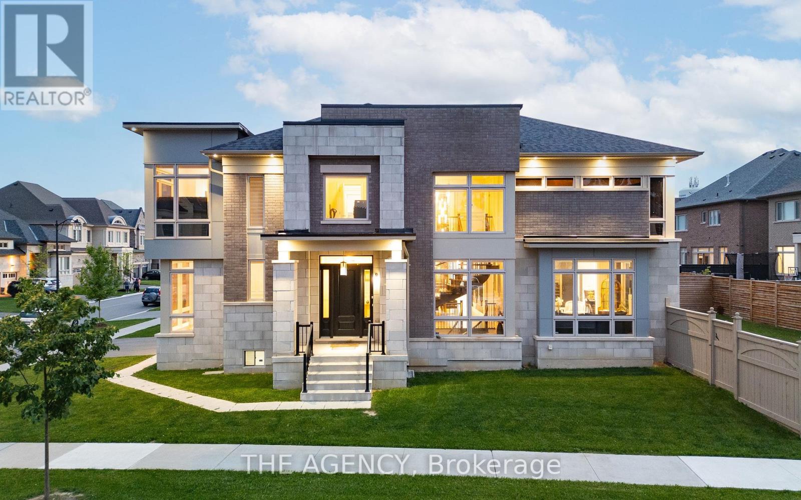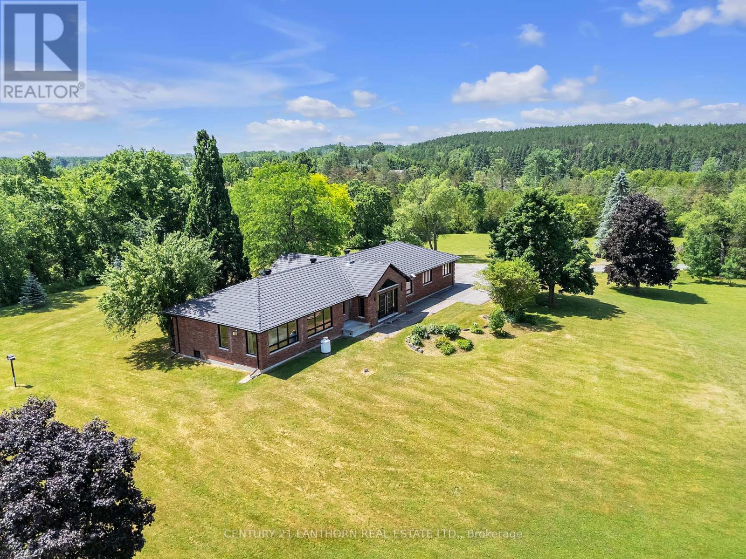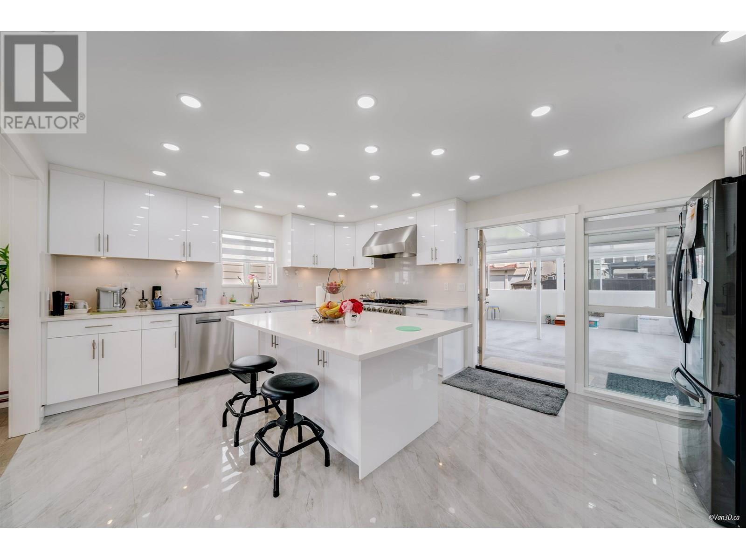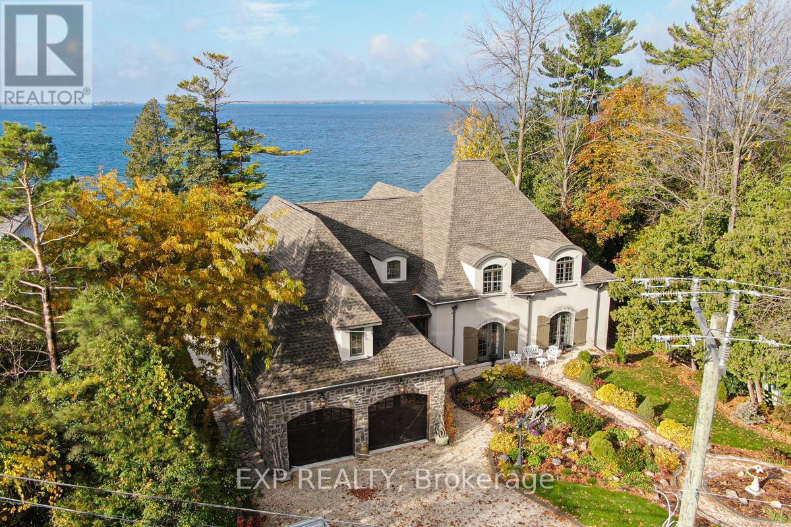2846 Trinity Street
Vancouver, British Columbia
A RARE FIND ON ONE OF VANCOUVER'S MOST COVETED STREETS. Lots of options in this fantastic family home boasting 2 bedrooms, a spacious, open concept living/dining plus a deck off the kitchen. Upper floor features the primary bedroom with an additional living room/den. Lower level features an oversized 1 bedroom suite and direct access to the shared laundry. The laneway built in 2019 offers 2 levels of functional living and tons of natural light. All of this sitting on a 39 X 122 lot, perfect for a family with 2 rental suites or a long-term hold. Walking distance to Hastings amenities, parks, coffee shops, the PNE, great schools and restaurants. Easy access to Hwy 1 and the downtown core. Incredible value in a special pocket...don´t miss this opportunity! SHOWINGS BY APPOINTMENT, CALL TODAY! (id:60626)
Macdonald Realty
12 Clarinda Drive
Toronto, Ontario
Located In High Demand Bayivew Village,Walk To Bessarion Or Leslie Subway, Malls, Clarinda Park and Ride The Bike Trails Of The East Don River Parkland. Elkhorn Public School, Earl Haig School District & Other Amenities. Ease Access To 404,401. New drive. All cabinets are solid wood and countertops are granite, including the kitchen and bathroom. Hardwoods meticulously crafted! Freshly Painted! Lots Of Pot lights. Some brand new Windows! Brand new Zebra Blinds!! Bsmt has a CEDAR WOOD CLOSET: Custom walk-in closet crafted from natural cedar wood, known for its insect-repellent properties. Spacious Rec Room with a Excellent WET BAR , Walk Out To Yard. (id:60626)
Homelife Landmark Realty Inc.
80 Mae Court
Milton, Ontario
Live on one of Campbellville's most exclusive courts. Country living on over an acre with easy access to Hwy 401 and Guelph Line ideal for commuters and nature lovers. Minutes east to Toronto and Pearson International Airport or west to Kitchener Cambridge. This custom Georgian-style red brick two-storey built in 1988 offers approximately 3400 square feet of charm. A newly paved driveway and welcoming front porch leads to a spacious 2.5 car garage. Nestled in a private, cedar-lined setting surrounded by mature trees the backyard is a true retreat complete with a fenced in-ground pool and an expansive concrete patio with large 3-season canopy for outdoor living and entertaining. The home has been impeccably maintained and filled with elegant touches gleaming hardwood floors, formal living and dining rooms and a convenient main-floor office/den. The large spacious open concept kitchen with centre island flows into the sunken family room creating the perfect hub for everyday living featuring a large custom reclaimed brick and rescued solid wood beam mantle wood-burning fireplace. This home’s east-facing front entrance and single hung double-pane low-maintenance ENERGY STAR efficient Pollard Advantage Line vinyl windows allow for an abundance of natural light throughout. Upstairs the generous family-friendly layout features 4 large bedrooms, spacious main bath, including a serene primary retreat with a private ensuite and large walk-in closets. The lower level offers two expansive spaces, ideal for a games room and recreation room with a large additional area ready for your future vision. Tranquil country living with all the conveniences close at hand. Ideally located with quick access to Hwy 401 and minutes from the amenities of Oakville and Burlington. If you love the fresh country air, you'll fall for the unique charm of Campbellville, a sought-after, family-friendly community where small-town warmth meets everyday convenience. Flexible 90-day possession. (id:60626)
Royal LePage Burloak Real Estate Services
129 Georgian Bay Lane
Blue Mountains, Ontario
Georgian Bay Club - Exclusive Georgian Bay Club Semi with Golf Course and Georgian Bay Views. This stunning home features just over 4,400 sq. ft. of finished space. A total of 5 bedrooms, 3.5 bathrooms, plus a Den/office overlooking the living room with views of the Bay/Golf Course through the floor to ceiling living room windows. Open concept Kitchen/Living/Dining, Downsview Kitchen, Quartz Counters, High-end appliances, coffee bar and floor to ceiling Stone Fireplace in Living room. Large main floor Primary bedroom with 5-pc Ensuite and large walk-in closet. Hardwood floors throughout with heated sections in Foyer, Mudroom/Laundry and Basement. Double Car Garage with access to the fully finished lower level which features a large rec-room with Downsview wet bar, 2 Bedrooms, 3pc Bath and lots of storage. Custom Hot Tub in the backyard, extensive landscaping and expansive views from almost every window. Park your car for the weekend or summer, walk steps to the Range and Clubhouse, one the very finest offerings in the area, when only the best will do for the discerning buyer. (id:60626)
Royal LePage Locations North
80 James Walker Avenue
Caledon, Ontario
Welcome To This Breathtaking 4,411 Square Foot Residence That Effortlessly Combines Modern Elegance With Spacious Living. Nestled In A Tranquil Neighborhood, This Brand New Home Boasts Five Generously Sized Bedrooms, Each Designed For Comfort And Relaxation Featuring 2 Master Bedrooms Along With A Bedroom On The Main Floor With Its Own Ensuite. As You Enter, You're Greeted By An Inviting Foyer That Flows Seamlessly Into The Open-Concept Living Area, Perfect For Entertaining Or Cozy Family Gatherings. The Luxurious Master Suite Is A True Sanctuary, Complete With A Spa-Like En-Suite Bathroom And A W/I Closet That Offers Ample Storage. Each Additional Bedroom Is Spacious, Filled With Natural Light, And Includes Convenient Access To Well-Appointed Bathrooms. The Walkout Basement Presents Endless Possibilities, Whether You Envision A Home Theater, Gym, Or Additional Living Space. With Direct Access To The Outdoor. The Tandem Garage Offers Practicality And Convenience For Multiple Vehicles. Dont Miss Your Chance To Make This Exquisite Property Your Forever Home! (id:60626)
Century 21 Royaltors Realty Inc.
1109 Sheltered Oak Court
Oakville, Ontario
This beautifully updated family home offers over 4,200 sq ft of finished living space, including a fully finished basement, a resort-style backyard with a saltwater pool and hot tub, and custom features throughout. The main floor features a grand foyer with a sweeping staircase, spacious living and dining rooms with hardwood floors and California shutters, a dedicated office, and a cozy family room with custom built-ins and a gas fireplace. The renovated kitchen is the heart of the home, complete with granite countertops, stone backsplash, stainless steel appliances, and a bright breakfast area that walks out to the backyard. Upstairs, you'll find four generous bedrooms, including a luxurious primary suite with double closets and a spa-like ensuite with a walk-in shower and freestanding tub. The basement is an entertainers dream, featuring a home theatre with projector and screen, a large recreation room with wet bar and wine cellar, two additional bedrooms, and ample storage. The private backyard is professionally landscaped with an in ground saltwater pool, built-in pergola, hot tub, outdoor shed, lawn irrigation system, motorized awning and multiple seating areas all perfect for relaxing or entertaining. A double garage with built-in storage and numerous upgrades throughout make this an exceptional, move-in-ready home ideally located in West Oak Trails, one of Oakville's most sought-after family neighbourhoods known for its top-rated schools, trails, parks, and easy access to amenities. (id:60626)
Royal LePage Real Estate Services Ltd.
2313 Chantrell Park Drive
Surrey, British Columbia
Located in prestigious Chantrell Park, this beautifully renovated rancher sits on a rare 15,028 sq. ft. lot with nearly 3,000 sq. ft. of living space. BC Assessment is $2,701,000. Featuring 3 beds and 3 baths, the home boasts soaring ceilings, a formal dining room, den, and a spacious great room. The chef's kitchen includes custom cabinets, granite counters, a large island, and top-quality appliances. The west-facing backyard offers full privacy with mature landscaping and a covered stamped concrete patio with built-in gas fireplace and BBQ. Walking distance to Chantrell Creek Elementary and Elgin Park Secondary. (id:60626)
RE/MAX Crest Realty
1556 Kamloops Street
Vancouver, British Columbia
Situated on a 4,051 sqft corner lot, this beautifully updated 1929 home offers 5 beds 2 baths over 2,400 sqft of living space over 3 levels. The main floor has original hardwood floors, a sunlit living room with a wood-burning fireplace, a formal dining room and a functional kitchen with breakfast nook that opens to a 200 sqft deck. Two bedrooms and a full bath complete this level. Upstairs offers two generously sized bedrooms. Downstairs includes a spacious bedroom, spa-like bath, large rec room and flex area, cold cellar and extra storage. It also has walk-out access to the private backyard-ideal for guests or extended family. Modern upgrades include on-demand hot water, forced air heating, updated vinyl windows, updated roof and a lovingly maintained garden. A home like this is rare! (id:60626)
Keller Williams Ocean Realty Vancentral
2 Lake Lenora Avenue
King, Ontario
Nestled in the heart of the prestigious Via Moto community in Nobleton, sitting on a large premium lot, 2 Lake Lenora Drive is a true masterpiece of architectural contemporary design and luxury living. This exquisite Fandor-built residence, just 4 years new, offers 5+2 bedroom, 7 bathroom layout, encompassing an impressive 5,432 square feet of total living space, including a professionally finished basement with its own private walk-up entrance. Every inch of this home exudes sophistication and refinement, with hundreds of thousands of dollars invested in bespoke upgrades. The grand entrance welcomes you with soaring ceilings and an abundance of natural light pouring through the expansive windows. Inside, the custom details are truly remarkable from the rich hardwood floors and intricately designed wainscoting to the elegant crown moulding and opulent waffle ceilings. The open-concept living spaces are designed for both everyday living and high-end entertaining, with a stunning, oversized waterfall island at the heart of the gourmet kitchen, paired with top-tier appliances that elevate the culinary experience. The masterfully crafted custom feature walls add character and depth throughout, while every room offers the comfort and luxury that only the finest materials can provide. rare opportunity to claim your dream home in one of Nobleton's most sought-after pockets. This is not just a residence; it is an experience in luxury living. (id:60626)
The Agency
676 Foxton Road
Belleville, Ontario
A gently curving paved driveway leads you to 676 Foxton Road, where this meticulously renovated all-brick bungalow is situated on approximately 32 acres of idyllic landscape. The 2700 sq. foot open-concept living space includes 4 bedrooms and 3 full baths. With an abundance of storage in the 2 car attached garage and an additional detached workshop.Inside youll find vaulted ceilings, custom millwork, panoramic windows, and a stunning central fireplace. No detail was spared in the design of the chef's kitchen boasting built-in Miele appliances for a seamless and functional design accented with an eye-catching waterfall granite countertop and backsplash. The tasteful primary suite welcomes you with large windows overlooking rolling fields, a fireplace, walk-in closet and spa-like ensuite including radiant floors and heated shower bench; the perfect place to unwind at the end of your day! Made for entertaining, on the lower level of the home you'll find a 10 person dry sauna next to the gym, a large bedroom with walk-in closet, full bathroom, and a cozy movie theatre complete with a fireplace, wet bar rough-in and heated flooring throughout for your utmost comfort. Whether your preference for recreation is hiking, biking, cross country skiing (or all of the above!) the 15 acres of wooded trails will be a great place for you to spend time exploring or pursuing your hobby farm dreams. Its rare to find a home that so perfectly balances luxury, privacy and nature - book a showing and fall in love for yourself! View the brochure for more specifications and features. (id:60626)
Century 21 Lanthorn Real Estate Ltd.
3881 Napier Street
Burnaby, British Columbia
COMPLETED UPDATED & EXTENSIVELY RENOVATED FAMILY HOME IN 2022 AT WILLINGDON HEIGHT. DEEP LOT 50 x 136 FT. 6 BEDS, 4 BATHS. Fully renovated over 3000 square ft in this very desirable area is a rare find. Expose south-facing with view. Open living room, dinning room, kitchen fantastic for entertaining with access to a 21' x 19' covered deck, perfect for year round use. Engineered hardwood flooring. Downstairs potential 2 bedrooms suite for one side and another 1 bedroom suite for the other side with separate entry. There are A/C, Heat pump and radiant heating systems. (id:60626)
Ra Realty Alliance Inc.
24960 Thorah Park Boulevard
Brock, Ontario
Welcome To 24960 Thorah Park Blvd - An Exceptional Four-Season Lakefront Home In A Quiet, Established Community Along The Shores Of Lake Simcoe. Built With A Rare ICF Timber Hybrid Design, This Property Blends Enduring Craftsmanship With Modern Smart Home Technology. Bell Roofing, Barrel Dormers, SIP Ceiling Tiles, And An HRV System Reflect A Commitment To Quality And Comfort. Inside, Enjoy A Grand Fireplace, Light-Filled Living Spaces, And Sweeping Lake Views. The Finished Walk-Out Basement Offers Flexible Options For Extended Family Living. Outdoors, Take In Breathtaking Westerly Sunsets From Your Private 32-Ft Boathouse With Marine Rail And Dock System. A 5-Car Garage, Manicured Grounds, And A Lawn Gazebo. This Exceptional Home Features Over 2500Sqft Of Above Grade, And Over 2200Sqft Of Below Grade Finished Living Space, With Walk-Out Basement. Your Luxury Waterfront Lifestyle Awaits! (id:60626)
Exp Realty

