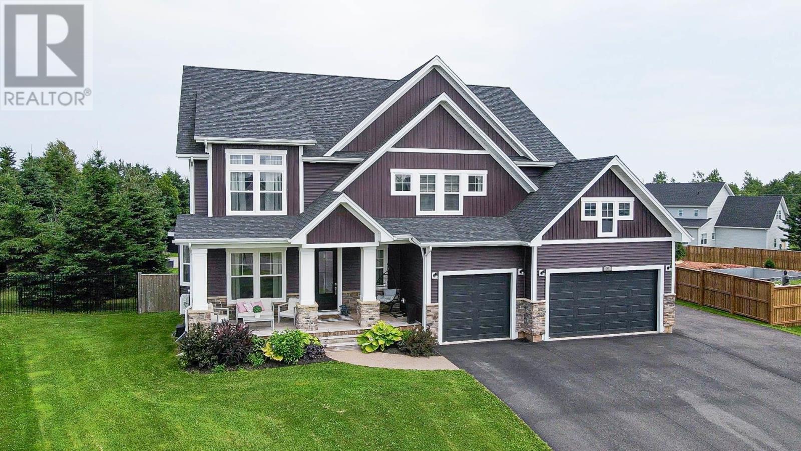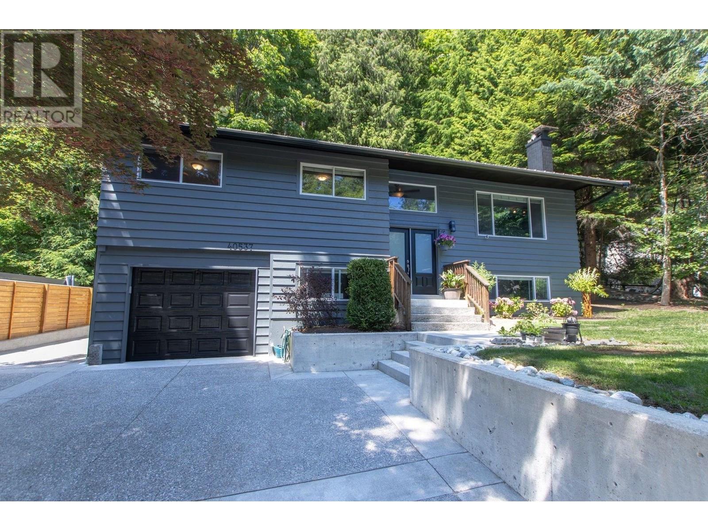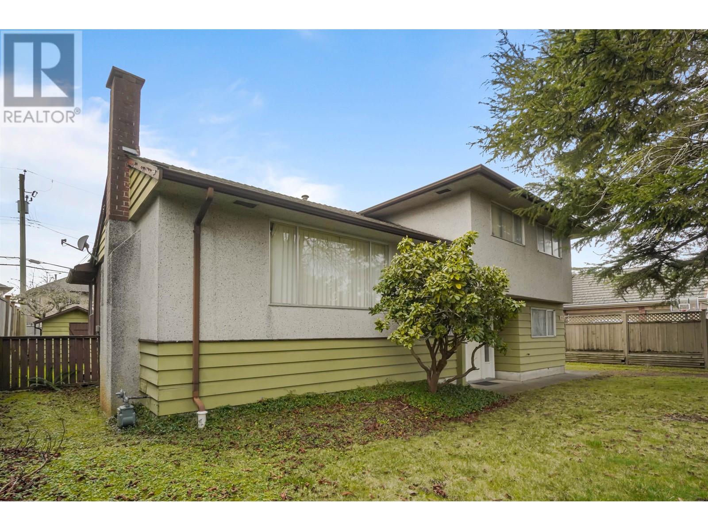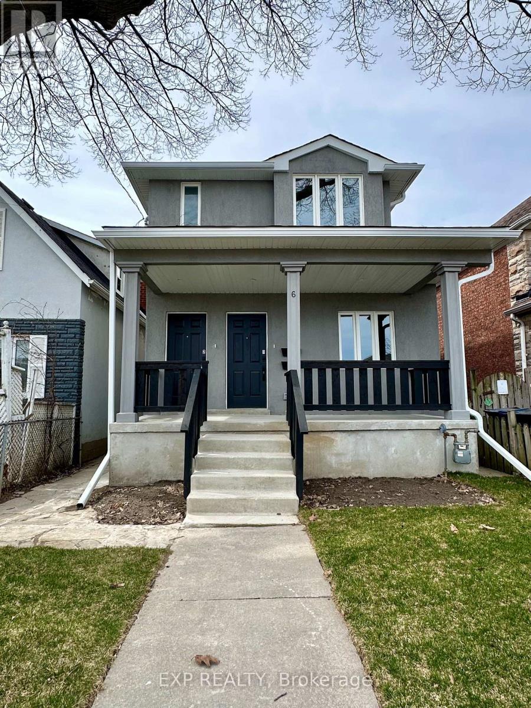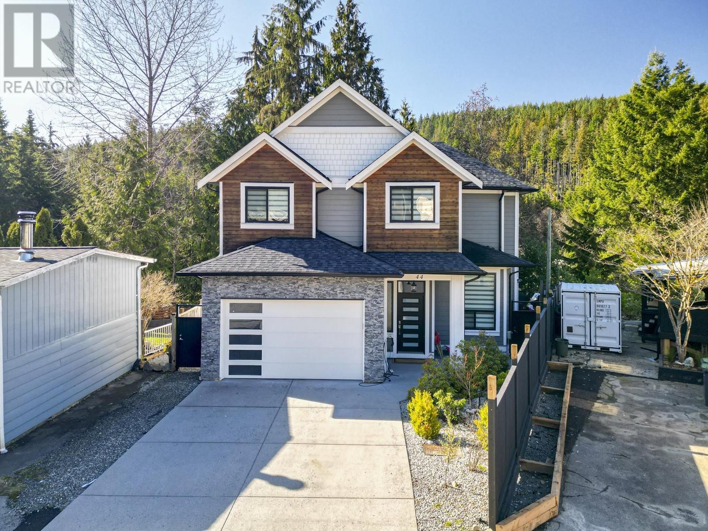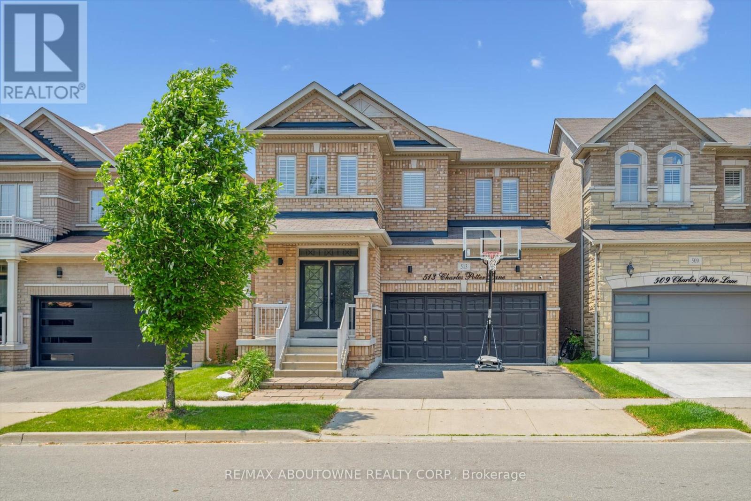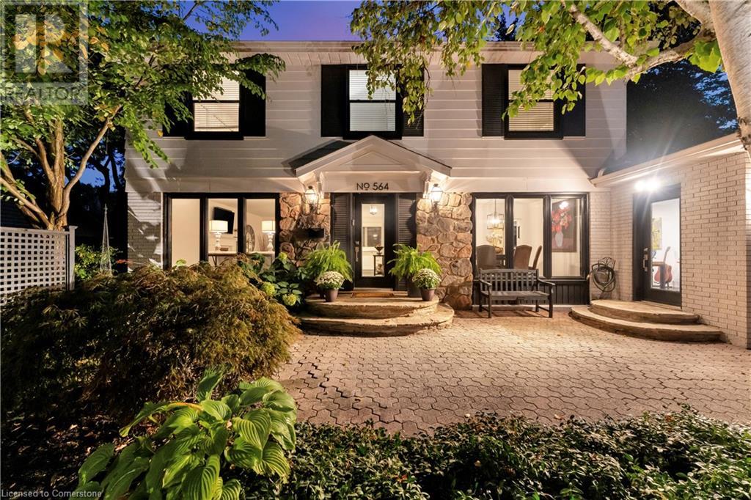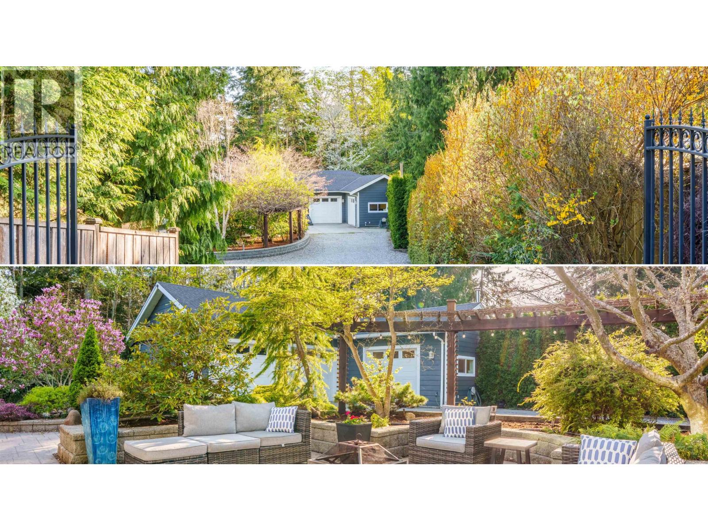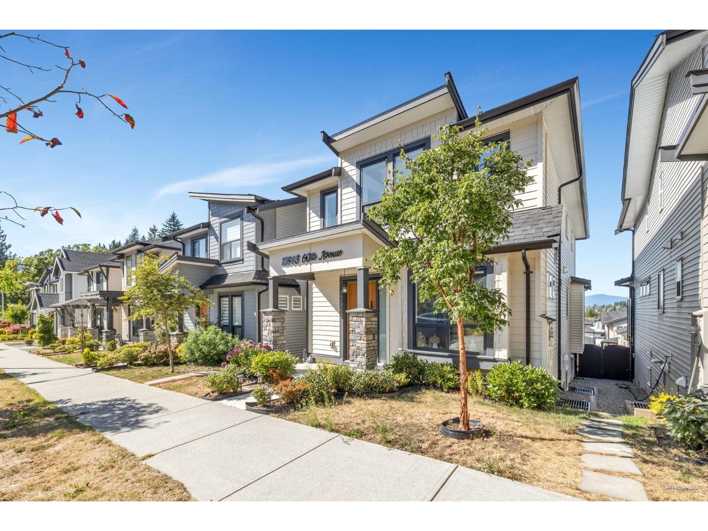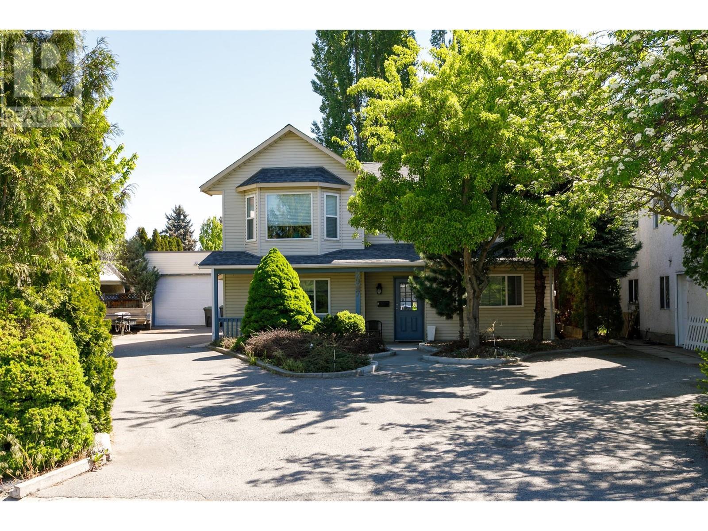14 Craigavon Court
Stratford, Prince Edward Island
The Perfect Luxurious Executive Family Home in the highly Desirable Keoughan Heights neighbourhood in Stratford with an amazing Backyard with an Inground Pool. This Stunning Home features over 5400 Sq Ft of Absolute Perfection with an attached Triple car Garage PLUS a 24'x30' Detached Garage/ Out Building. The Main Floor has a Private Office just off of the foyer. Then it opens up to the Open Concept Family Great Room, Dining Room and Spectacular Custom top-of-the-line Kitchen. There is a unique private sitting room/or second office just off of the Kitchen over looking the back yard plus a large fully equipped pantry and a powder room. The Second floor has 4 Spacious bedrooms with large walk-in closets. The Primary suite has the ?Dream? ensuite and another surprise office/sitting room, and a Massive "Walk in Closet Room". The 2nd-floor laundry room has plenty of space to organize the house. The basement has very high ceilings, a bar area in the vast recreation room with a 2-piece bath, and a 5th bedroom with an ensuite full bathroom. This home is located on a private court with over a .50 acre lot introducing a RARE opportunity for families seeking a luxurious home in the Heart of Stratford. The expansive deck overlooks a private, treed backyard ? "The Perfect Oasis featuring the Inground Swimming Pool". This prestigious address is a perfect location for the Modern family that wants it all. Just Move in and enjoy life at its finest! (id:60626)
Royal LePage Prince Edward Realty
40537 N Highlands Way
Squamish, British Columbia
Beautiful Garibaldi Highlands home and property in a very private setting, surrounded by mature landscaping and backing on to Merrill Park with private trail access. 3-bed home up stairs and a 2-bedroom nanny suite downstairs with easy ability to convert to a 4-bed home with 1 bed suite. A full interior renovation in 2009 includes hardwood floors throughout, heated kitchen floor, 2 sets of laundry, new Pocklington steal roof in 2014, two new gas fireplaces in 2020, irrigation for the lawn and garden and new exterior paint in 2025. A large enclosed garage has ample space with parking for 1 and room for your toys and tools. An expansive cement driveway allows for RV and/or boat parking beside the house and another couple large parking spaces on the driveway. Call for further details. (id:60626)
Macdonald Realty
9831 Seacote Road
Richmond, British Columbia
This well-maintained 5 bedroom home located in Ironwood offers a safe, family-friendly neighbourhood. A large 7610 ft lot, for you to build your dream home. A huge bonus having lane access as well as recent proposed multi-unit rezoning changes could potentially provide many options for the future. Located close to shopping, transit and easy access to all highways. (id:60626)
RE/MAX Westcoast
11 Eastside Street
Scugog, Ontario
DREAM CUSTOM EXECUTIVE BUNGALOW ALERT!! in the market for a dream bungalow....This one's for you, perfect custom built bungalow on a huge 89 by 277 lot. Just under 3/4 of an acre will give your family all the space it needs. All 4 bedrooms located on the main floor, with tons of natural light, big windows, 9 foot ceilings throughout, a vaulted great room, upgraded kitchen and appliances. But that's not all, a fully finished basement with a kitchen, 2 bedrooms and a separate entrance makes this a perfect home for all! Tons of storage throughout the property. Rent the basement and main floor separately, Enjoy the entire space, or entertain on the stunning 25 x 13 foot deck while overlooking your massive backyard, with no rear neighbors. If that doesn't win you over, step into your primary bedroom with a walk-in closet that is as big as bedroom, a 5 pc ensuite that is nicer than a spa or the backyard that you can entertain guests with views you only dreamed off. This executive Bungalow is upgraded top to bottom with a less than 10 minute drive to Uxbridge your dream serenity is right here. (id:60626)
Century 21 Leading Edge Realty Inc.
6 Lapp Street
Toronto, Ontario
Investor Alert! Opportunity Knocks for End Users as well on this completely Gutted, Restored w/Addition & Newly Renovated Duplex w/a Basement Apt. Main & Upper Units Currently Leased at $3,200/mo + Parking & $3,100/mo + Parking Respectively. Tenants Pay Own Utilities. Basement Unit currently Vacant. Opportunity to Build a Laneway Suite(Owner has Drawings/Plans). Everything is Brand New Inside and Out! All New Stucco Exterior! All Units have their own Private Separate Entrances & In-Suite Laundry. The Main Floor Apartment is a New 892 sq ft - 3 Bedroom - 1.5 Baths with 2 Separate Entrances & access to Private Yard. The Upper Apartment is a new 889 sq ft - 3 Bedroom - 1.5 Baths. The Basement Apartment is a renovated 1 Bedroom -1 Bath Cozy Suite. Each Apartment has it's Own High Efficient Heating/Cooling Systems Separately Metered so each Tenant Pays their Own Per Use Hydro Bills! Water Utility is Split 3 ways (40-40-20). There is a Detached 2 Car Garage Parking w/Laneway Access. The Property is Easy to Rent with TTC access a very short walk to St Clair West Streetcar which go direct to St Clair West & Yonge Subway Lines. A short drive to Highways 401/400. Walk to theStockyards Mall and Local Shops, Restaurants, Enjoy Corso Italia & Junction Neighbourhood Amenities. Fantastic Opportunity to Grow your Real Estate Portfolio with a Legal Duplex w/3units & a Great R.O.I. Everything is Brand Spanking New Inside & Out! (id:60626)
Exp Realty
44 3295 Sunnyside Road
Anmore, British Columbia
Live in beautiful Anmore next to Buntzen Lake for hiking trails with pets, BBQ, Boat Launch, and much more! This stunning 3 level home is surrounded by trees and nature providing a peaceful feel with lots of fresh air. Functional open-concept design features High ceilings, kitchen with a gas stove, SS appliances, and expansive living spaces. Upstairs has 3 bedrooms with 2 bathrooms with the walk-out balcony from the primary bedroom. The large basement is perfect for entertaining, complete with a theatre room, bar, and two bed +1 bath. Double car garage, with parking in front for RV and more! Located in a community-oriented neighborhood with transit at your doorstep, this home is just a short drive to Coquitlam and DT Port Moody. Book your private showing today! (id:60626)
RE/MAX 2000 Realty
513 Charles Potter Lane
Oakville, Ontario
Dont miss this opportunity to put down roots in Glenorchy - one of Oakvilles best family neighbourhoods. This updated 4 bedroom home sits on an extra-deep lot on a quiet, family-friendly street, perfect for kids to play and grow. A short walk to Fortinos plaza, shops, and restaurants, with top-rated schools, parks, OTMH, transit, and highways just minutes awayideal for busy family life. Inside, youll find 2,285 sqft of modern living space with wide plank hardwood, pot lights, and decorative moulding throughout. The open-concept main floor includes a bright eat-in kitchen with quartz counters, breakfast bar, stainless steel appliances, and a sunny family room with gas fireplace. Upstairs features 4 spacious bedrooms and 2 full baths. The main floor laundry room has inside access from the double garage, and the unspoiled basement offers endless potential. The extra deep fully fenced backyard is a true bonusprivate and spacious with a patio and room for a pool! A must-see for families looking to make Oakville home! (id:60626)
RE/MAX Aboutowne Realty Corp.
564 Rosedale Crescent
Burlington, Ontario
Welcome to 564 Rosedale Crescent, a 2,719 sq. ft. executive home in sought-after south Burlington. The main floor welcomes you with an airy, open-concept design perfect for modern living. A beautifully renovated kitchen, complete with a stylish breakfast bar and pass-through windows to the outdoor entertaining area, flows seamlessly into the bright living room and welcoming foyer. Double doors from the living room to the backyard lead to an entertainer’s dream, featuring a large heated pool, perfect for summer relaxation, a BBQ and dining area for al fresco meals and a sunning deck to soak up some rays. A covered living area with a fire table and television, complete with built-in speakers, creates an ideal setting for evening gatherings. The separate, elegant dining room is perfect for formal gatherings. The spacious family/game room/office with fireplace has its own entrance making it ideal for a home based business. The second floor offers a bright, spacious master suite with a beautifully renovated spa-like ensuite bath featuring a walk-in shower enclosed by sleek glass sliding doors and Carrera marble surround that includes bench seating and rain head shower. A separate dressing room adds elegance and convenience, creating a private sanctuary. This level includes two additional bedrooms, ideal for family, guests, or a home office, and a large main bathroom combining style and functionality. The lower level offers versatile living space, featuring a large bedroom/recreational room, ideal as a teenager retreat. A separate multi-use room provides endless possibilities, whether for a whether for an office, gym or storage room. This home is centrally located within a short distance to everything Burlington has to offer and the picturesque, quiet, tree lined crescent offers charm convenience and a welcoming neighbourhood feel. Note : The washer and dryer shown in the photos have now been replaced with new ones. (id:60626)
Royal LePage Burloak Real Estate Services
6323 Oracle Road
Sechelt, British Columbia
Lifestyle meets comfort, 5-bed, 4 bath, 3 dens, 3-bay garage, gated & private. Main floor: Bright vaulted ceilings open living/dining, kitchen, lounge room, 3 bed including grand master wing, walk in pantry, laundry/storage, live edge dining table (included) & mud room. Lower level: surround sound theatre with seating & equipment included, gym, full glass front sauna with LED lighting & shower, 2 bed, 2 den/office spaces. Low-maintenance yard, heat pump for air-con & efficient heating, 3 fireplaces, wood & gas. Central location, quality home with a great layout and spaces for all. Matured landscaping for privacy. (id:60626)
RE/MAX City Realty
13963 60 Avenue
Surrey, British Columbia
Welcome to this luxurious modern 5 Bedroom & 5 Bathroom home in Sullivan Station. This 3 story home features an bright open floor plan with modern accents & high end finishing. The views of the North Shore mountains on each floor of this amazing home are stunning! Beautiful chef's kitchen with high-end appliances feat. seperate work kitchen. The upper floors bedroom are spacious and each have their ensuite bathrooms. This home sits on 3867 sqft lot with back lane access with ample parking; walking distance to schools, public transit, parks, YMCA, & shopping. Basement features a 2 bedroom unauthorized basement suite tenanted month to month.***OPEN HOUSE SAT 23RD & SUN 24TH 2:00PM TO 4:00PM*** (id:60626)
Ypa Your Property Agent
2997 Lowe Court
Kelowna, British Columbia
NEW USE and ZONING change to UC5 for this Colossal Development Opportunity! With PHASE 1 in the OKANAGAN COLLEGE TOA (Transit Oriented Area), PHASES 2 and 3 on a TRANSIT SUPPORTIVE CORRIDOR, this LAND ASSEMBLY offers a total potential of 4.331 acres or 188,658.36 sq ft of land! Each phase is now UC5, allowing 6 storey mixed use. The total Assembly has a combined FAR of 380,017.44 sellable sq ft and up to 474,346.62 sellable sq ft with bonuses up to .5 FAR added. TOTAL LIST PRICE $37,694,225 PLS NOTE: 2997 Lowe Court is in PHASE 1 and there is the option to purchase PHASE 1 only, up to 1.326 acres or 57,760.56 sq ft. At 2.5 FAR, there is a potential 144,401.40 sellable sq ft and up to 173,281.38 sellable sq ft with bonuses up to .5 FAR added. TOTAL LIST PRICE $12,072,000 Easy walk to buses, college and high schools, beaches, restaurants, shopping, the hospital and more! Flat site, easy to build, with exceptional exposure on Gordon Dr and excellent access off Bouvette St and Lowe Ct. Buyers to do own due diligence on intended use, both municipally and provincially. Some lots not listed. (id:60626)
Coldwell Banker Horizon Realty
14681 78 Avenue
Surrey, British Columbia
Craftsmanship shows in this 3900 sqft home in the heart of Chimney Heights on a quiet cul-de-sac with lots of parking. GOURMET DESIGNER KITCHEN SS APPLIANCES plus a Spice KITCHEN. Samsung Fridge, Frigidaire Stove Burner, Dishwasher, Electric Fireplace, Samsung Washer & Dryer, Beautiful finishing & CROWN MOULDINGS throughout. Top Floor has excellent layout w/4 LARGE BEDROOMS WITH HUGE MASTER SUITE w/ Walk in closet, JACUZZI TUB & Separate glass shower. Basement has 1 SUITE (3 Bedroom) or 1 bedroom can also be used for upstairs use. Suite rent is $1600.00. Updates include Living Room Drapes, Wall Paper & TV Cabinets in Family Room New Storage Shed & Theatre Room(460 sq Ft). Short walk to Elementary Schools, Transit, Shopping & Golf Course. (id:60626)
Royal LePage Global Force Realty

