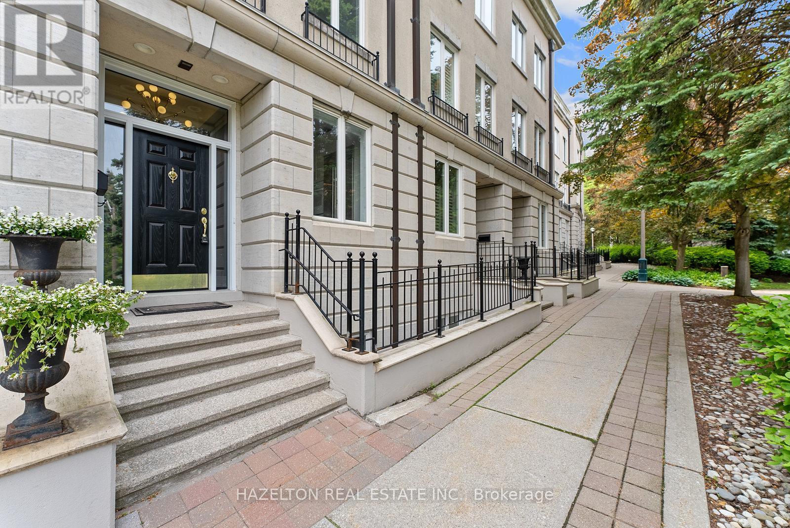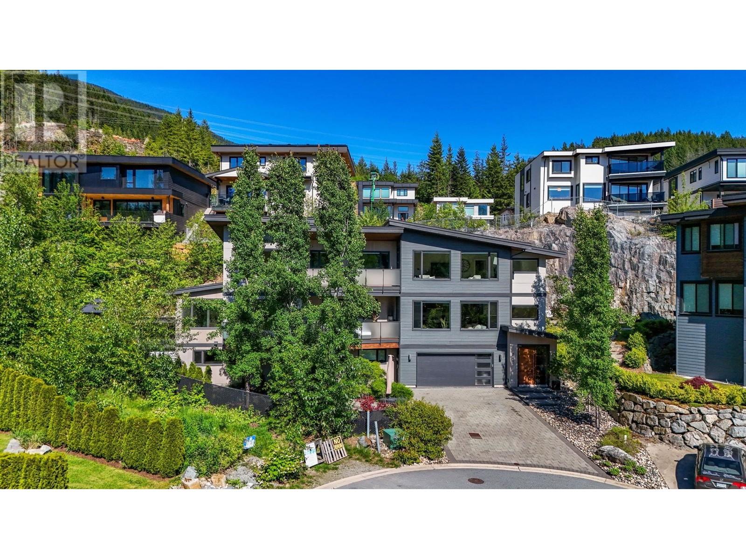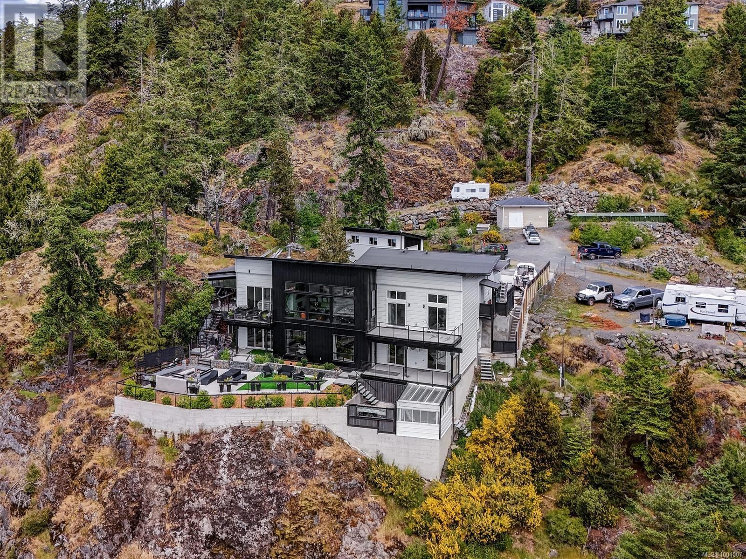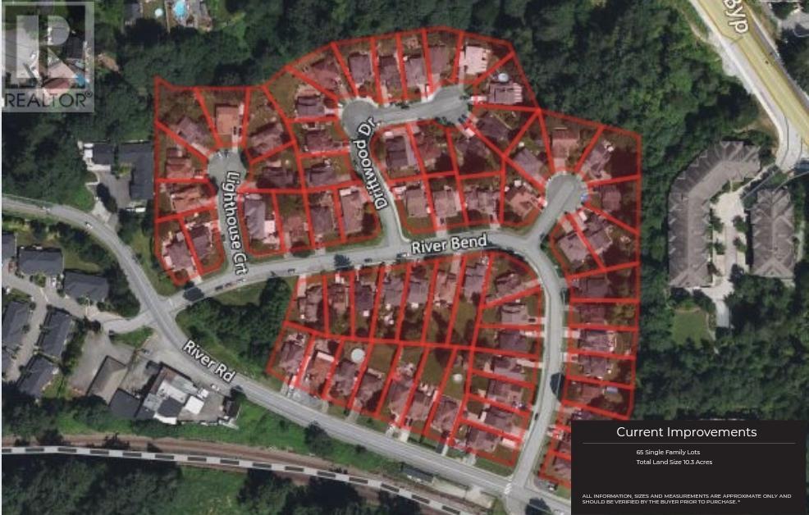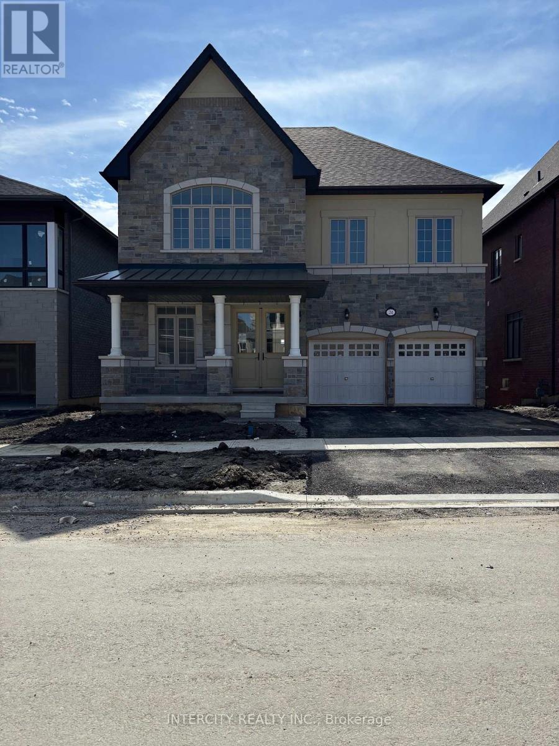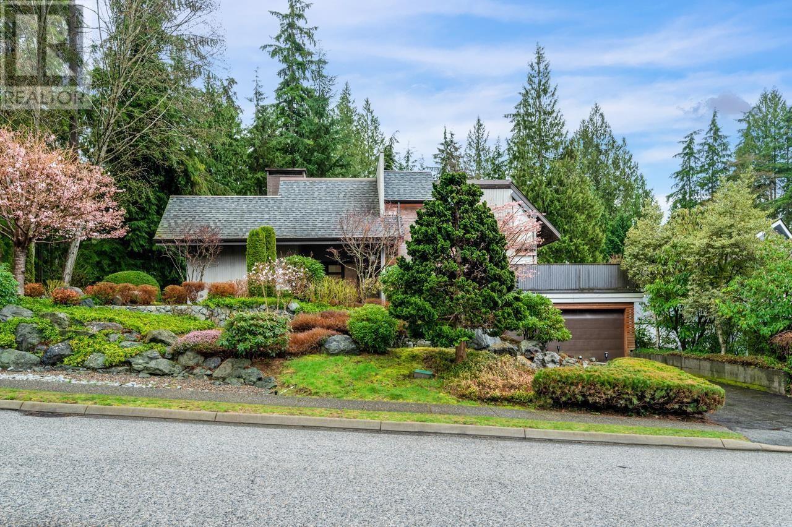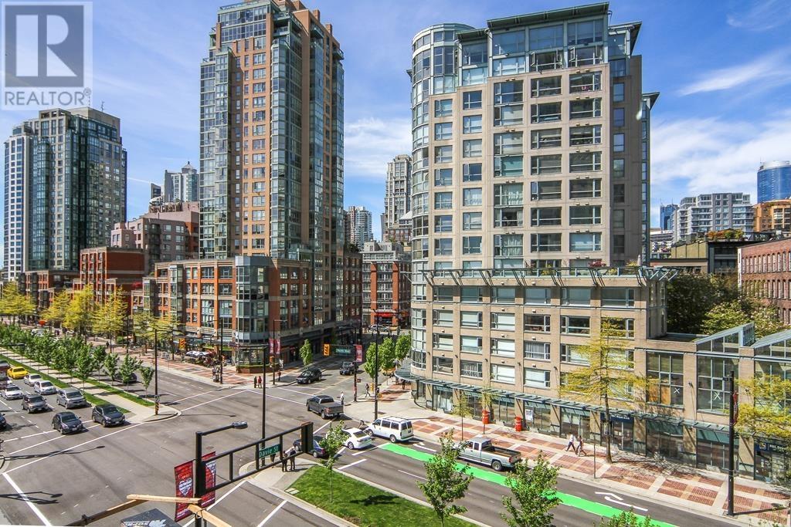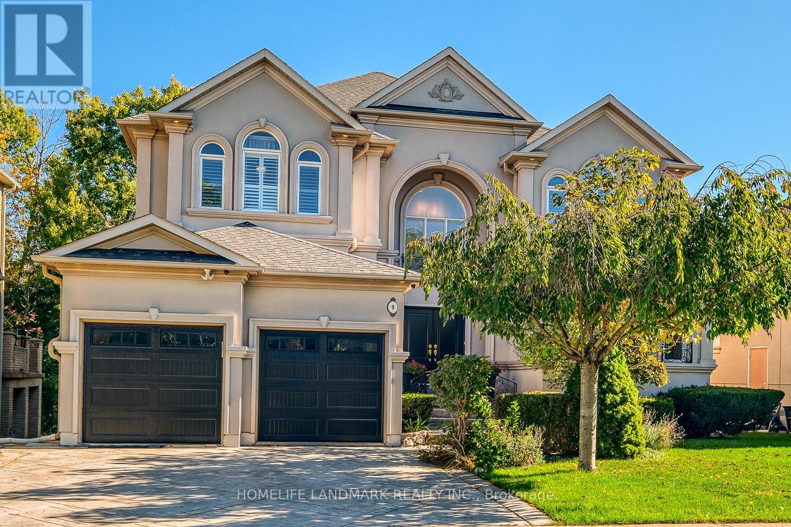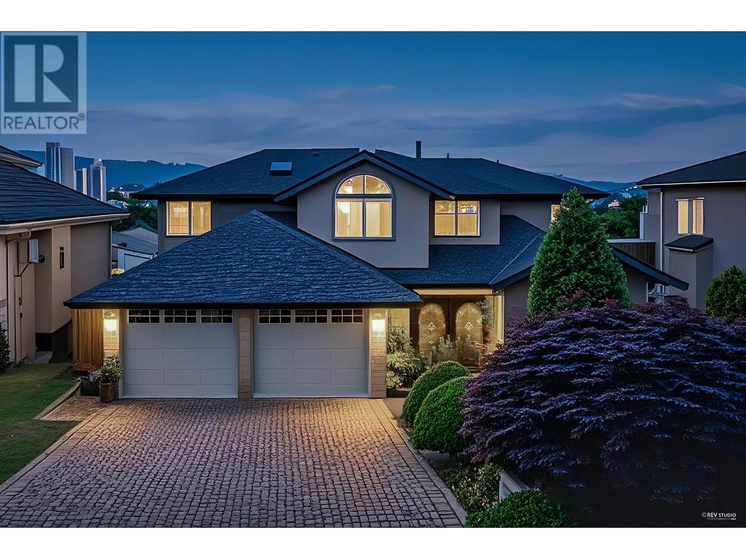258 Spadina Road
Toronto, Ontario
Step into this beautifully fully renovated, move-in ready three-storey freehold townhome with high ceilings, nestled in the heart of Castle Hill. Thoughtfully designed with exceptional attention to detail and a rare, highly functional layout, this turnkey property offers refined living on every level. As you enter, the foyer opens into a spacious kitchen and dining area, ideal for entertaining, with a walkout to a private terrace perfect for hosting or relaxing outdoors. On the second floor, you will find a generous family room along with a large bedroom and full bathroom. On the third floor, there is the primary master bedroom and another bedroom with its own washroom.The true highlight is the remarkable two-level primary suite, designed to feel like a private loft retreat. It features a dedicated office area, its own outdoor terrace, and a spa-inspired six-piece ensuite that delivers the ultimate in luxury and privacy. The lower level adds versatility with a guest bedroom +washroom and its own big laundry room. Enjoy two private terraces with breathtaking views of Casa Loma and the Toronto skyline. Additional highlights include a tandem two-car garage, hardwood floors, a spiral staircase, skylights, and premium finishes throughout. Ideally situated just minutes from some of the city's top schools, including Upper Canada College, Bishop Strachan, Brown Public School, De La Salle, and The York School, as well as public transit and the shops and restaurants of Yorkville.A truly one-of-a-kind turnkey residence in a AAA+ location. (id:60626)
Hazelton Real Estate Inc.
3350 Descartes Place
Squamish, British Columbia
Experience elevated mountain luxury in this reimagined 7-bedroom, 5-bathroom architectural masterpiece, perfectly positioned in Squamish´s coveted University Highlands. Framed by breathtaking views of the Chief and Tantalus Range, this custom-built residence is a rare blend of sophistication and alpine serenity. Featuring a brand new 48" JennAir commercial dual-fuel convection range, newly tiled spa-inspired showers, upgraded fireplace, fresh designer paint throughout, and a lush, newly turfed backyard with a private retreat. The grand primary suite stuns with panoramic views, a spa-like ensuite, and a boutique-style dressing room. Includes a private 2-bedroom suite with its own parking. Bonus: a dedicated toy shed for bikes, ATVs, and gear-leaving your garage free. A truly unrivaled offering. (id:60626)
Oakwyn Realty Encore
Rennie & Associates Realty
64 Seabreeze Crescent
Stoney Creek, Ontario
Welcome to this spectacular custom-built lakefront dream home on lake Ontario, located on one of the most prestigious streets in Stoney Creek. Offering breathtaking, unobstructed views of Lake Ontario, this home provides a rare opportunity to enjoy both sunrises and sunsets in a serene natural setting. Step inside to a stunning open-concept design featuring soaring 9-foot ceilings & expansive windows that flood the space w/natural light. As you enter the front door, you’ll pass the elegant open-rise staircase on your way to the heart of the home: a chef’s dream kitchen featuring stainless steel appliances, a built-in coffee machine, wall oven and microwave, gas cooktop, granite countertops & a large central island—perfect for entertaining.The open concept living area boasts gas fireplace, crown molding & custom lighting throughout, creating an inviting ambiance. The spacious primary suite offers a luxurious ensuite bath with a jetted tub and a walk in closet with custom wood inserts, while a second ensuite and third bedrooms includes a walk-in closet with custom wood inserts.Bedrooms three share a stylish Jack-and-Jill bathroom with bedroom four. Upstairs, enjoy a second-floor balcony accessible from two of the bedrooms and a hallway entrance, ideal for relaxing and taking in the lake views. Open concept finished basement with 5th bedroom and 3 piece washroom The professionally landscaped backyard is an entertainer's paradise, complete with a stamped concrete patio, a large Beachcomber hot tub beneath a charming wooden pergola, an automated sprinkler system, and a top-of-the-line Napoleon gas outdoor kitchen with dual doors and ample storage. This home also features exterior recessed pot lights in the roof adding to the curb appeal. Ample parking spots to fit 7 cars. Conveniently located just minutes from the new Confederation GO Station, Costco, parks, wineries, restaurants, and top-rated schools. Don't miss your chance to own this extraordinary lakefront retreat! (id:60626)
Royal LePage Signature Realty
7551 Ocean Park Pl
Sooke, British Columbia
Perched on the edge of the West Coast, this breathtaking custom home in Silver Spray features sweeping views of the Pacific Ocean, East Sooke Park, and the Olympic Mountains. Take in the views on your balcony as eagles soar overhead and the Pacific thunders at your feet. Designed for entertaining, this home boasts a gourmet kitchen with quartz countertops, 12’5 1/2” island, wired in speakers, and generous living spaces. Each bedroom has its own bathroom as well as walk access to a balcony. It's perfect for hosting friends and family. The downstairs has a laundry and kitchen, easy to close off for a live-in caretaker. Floor-to-ceiling windows flood the home with natural light and frame unforgettable coastal views. The BBQ and Pizza oven on your deck as well as the 3-car garage and shop provide options outside. Inspired by the amazing surroundings, this home is designed with a pleasing marine flow that carries you right into the stunning environment. Book your showing today. (id:60626)
Sotheby's International Realty Canada
36 - 11801 Derry Road
Milton, Ontario
Located in the heart of Derry Green Business Park in Milton, Milton Gates Business Park is a modern new build industrial condominium. Spread over 4 buildings, this development offers flexible unit options, convenient access and prominent exposure to help your business grow. Building C offers operational efficiency with direct access from Sixth Line, excellent clear height, and proximity to both Milton and Mississauga. Permitted Uses: Banquet facility, storage, research, commercial school, automotive repair shop, office use, veterinary clinics, warehousing, and more! (id:60626)
Kolt Realty Inc.
22121 River Road
Maple Ridge, British Columbia
Rare opportunity to develop a waterfront grand community plan in the historic Port Haney of Maple Ridge. This site is just over 10 acres and can be developed in several phases. This site is part of the new Transit Oriented Area Plan. The current TOA states up to 3 FSR & up to 8 storeys. A mix of medium density apartment residential, stacked townhouses & row townhouses. The price of raw land is $320 per sqft. Please contact listing agents for more information & a brochure. (id:60626)
Angell
24 Keyworth Crescent
Brampton, Ontario
Discover your new home at Mayfield Village Community. This highly sought after "The Bright Side" built by Remington Homes. Brand new construction. The Queenston Model 3456 Sq.Ft. This Beautiful open concept is for everyday living and entertaining. This 4 bedroom 3.5 bathroom elegant home will impress. Backing to green space. 9.6ft. smooth ceilings on main and 9ft. on second floor. Upgraded 7 1/2' hardwood on main floor and upper hallway excluding tiled or carpeted area. Double French doors to den. Upgraded ceramic tiles in primary ensuite with free standing tub. Upgraded doors and handles throughout home. Sun filled elegant. Virtual tour and Pictures to come soon!! (id:60626)
Intercity Realty Inc.
5344 Cliffridge Avenue
North Vancouver, British Columbia
A beautiful home located in the sought-after Canyon Heights area. Steps away from Montroyal Elementary School and falls within the Handsworth Secondary School catchment. Close to nature and many outdoor activities such as hiking trails and skiing on Grouse Mountain and Capilano Suspension Bridge. Located in one of the most serene and quiet neighbourhood. New roof was installed in 2018 and new windows in 2016. A fantastic home that is a hidden gem in North Vancouver. (id:60626)
Homeland Realty
1189 W Pacific Boulevard
Vancouver, British Columbia
The CRE Investment & Development Team | Royal LePage Commercial, jointly with The Pezzente Group present the opportunity to acquire a prime commercial NNN investment in one of Canada's top retail markets'the heart of Yaletown, Downtown, Vancouver. Situated on Pacific Blvd, this 910 SF retail space is at the center of one of Vancouver's most vibrant and high-traffic areas. Yaletown is known for its luxury residences, thriving business district, and a dynamic mix of high-end retailers, top-tier restaurants, and major corporate tenants. With excellent pedestrian and vehicle exposure, this location is a proven retail hotspot in one of the most sought-after investment markets in Canada. The property is tenanted by the Royal Bank of Canada (RBC), Canada's largest bank, under a long-term net lease agreement. RBC covers all operating costs, and the professionally managed strata ensures a hassle-free investment. (id:60626)
Royal LePage Sussex
Sutton Group-West Coast Realty
9 Chantilly Crescent
Richmond Hill, Ontario
One-Of-A-Kind Custom Built Luxury Home Backing to Greenspace, 4127 Sqft above ground, Brandnew front door and garage door. 2 storey High ceiling family room with bottom to top windowlooking to amazing scenery, 9ft for both ground floor and Basement. Finished walkout Basementwith Recreation room, Fireplace, Pot Lites& Bath. Huge deck enjoy east side warm sunlight.Double stairs to basement with side entrance. Customized California shutters for most windows.Quiet and safe crescent in beautiful neighborhood, close to famous Richmond Hill High and St.Theresa of Lisieux Catholic High School. walking to Community Centre, Park, School and Shops. (id:60626)
Homelife Landmark Realty Inc.
7548 Sequoia Road
Burnaby, British Columbia
Stunning 180° City & Mountain Views! Located in the desirable THE CREST neighborhood, this beautifully maintained home offers breathtaking panoramic views, modern upgrades, and amazing income potential. Recent updates include: New roof & kitchen flooring; Tiled patios & fully paved backyard with new fencing; Fresh paint throughout; Upgraded primary with steam room & jacuzzi; Renovated bathrooms upstairs; Massive 3 bed 2 bath suite (id:60626)
Nu Stream Realty Inc.
391 Robinson Road
Brantford, Ontario
Welcome to the crown jewel at 391 Robinson Rd, majestically situated on apprx. 1.5 acres of elevated land, offering serene views of picturesque farmland and maturely landscaped garden beds with that winding driveway you've always dreamed of. Boasting over 6,100 sqft of meticulously designed living space and a perfect layout with 4+2 bedrooms and 4 washrooms, this home features a striking stone façade that commands attention and elegance. Step inside to enjoy the executive chefs kitchen equipped with an oversized island with breakfast bar, built-in oven and microwave, premium countertops, and a spacious walk-in pantry perfect for culinary enthusiasts and entertaining guests. The main floor includes two luxurious soaker tubs, ideal for unwinding after a long day, complemented by abundant storage both inside and out. This residence offers unparalleled versatility with 6+ garage spaces and a workshop option, accommodating all your vehicles and hobbies. The finished basement enhances functionality with two additional bedrooms, abundant storage areas, and convenient walkout access to the garage. Step outside to your private inground pool, completed with a state-of-the-art robotic cleaner, offering a refreshing retreat surrounded by lush, mature gardens nourished by an advanced sprinkler system. Additional premium features include 10ft ceilings, a water purification and softener system, air exchanger, sump pump, and walk-in closets for every bedroom on the main level. Experience the gold standard in natural light, creating a warm and inviting atmosphere throughout. This home effortlessly blends luxury, vibrance, and practicality in a peaceful setting. (id:60626)
Royal LePage Real Estate Services Ltd.

