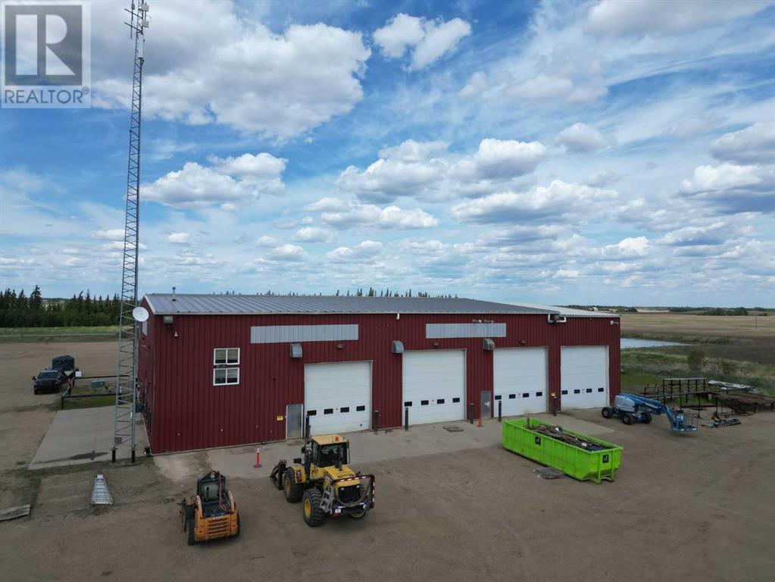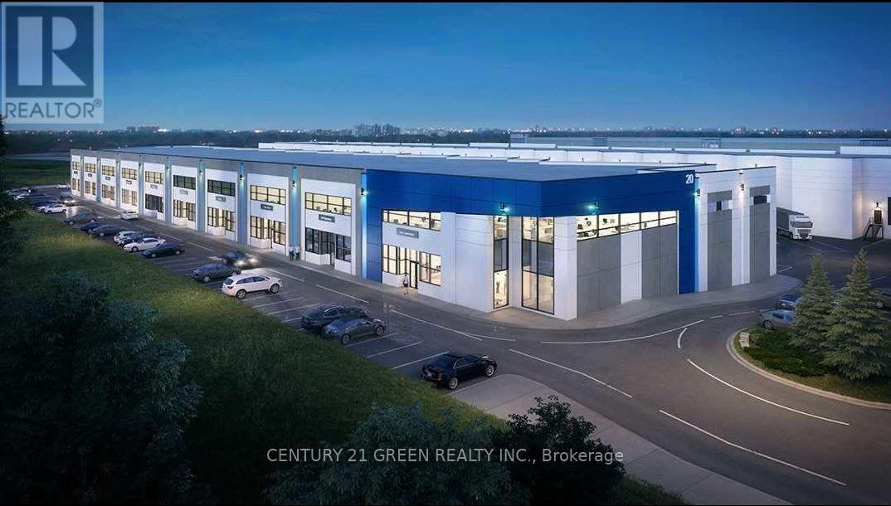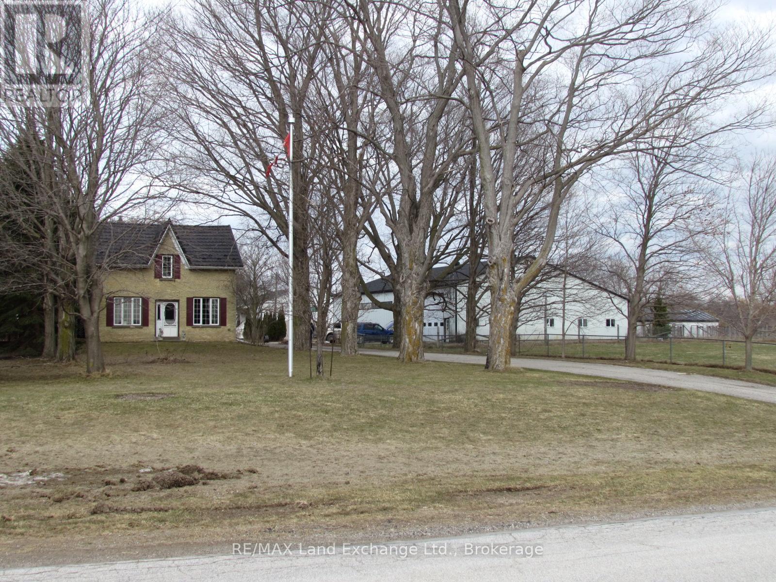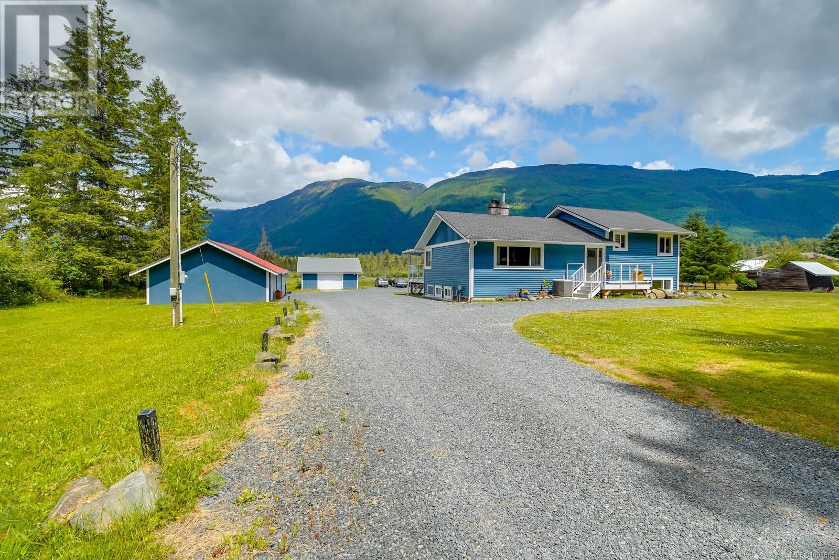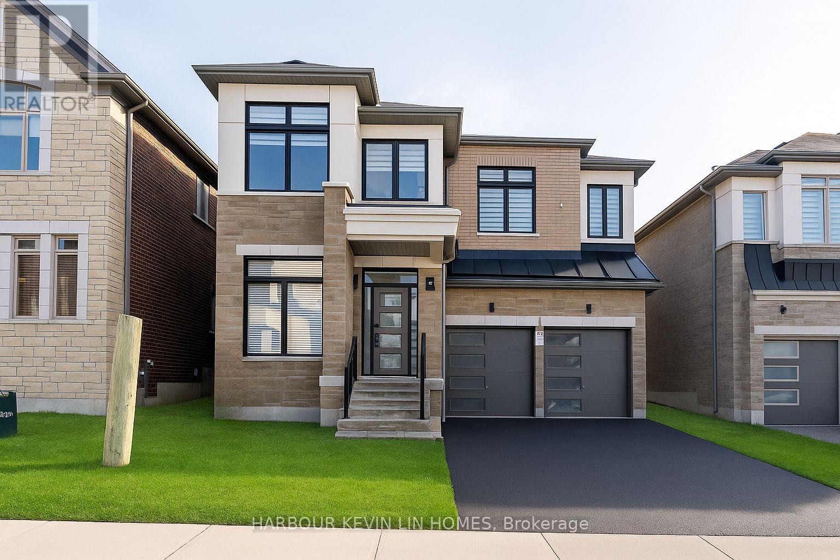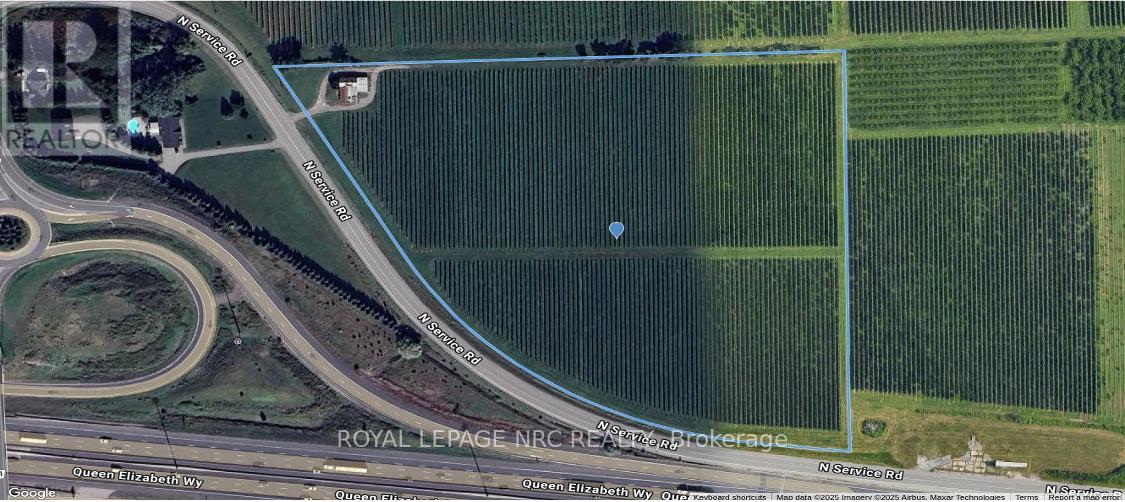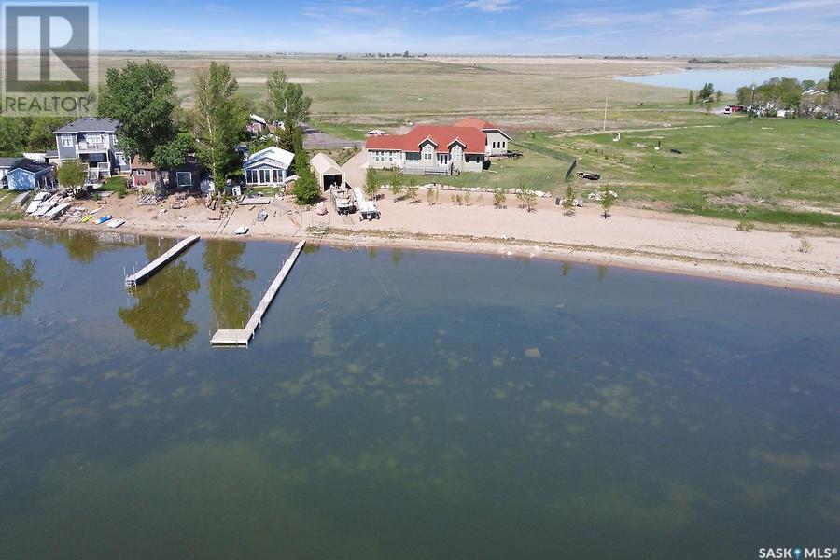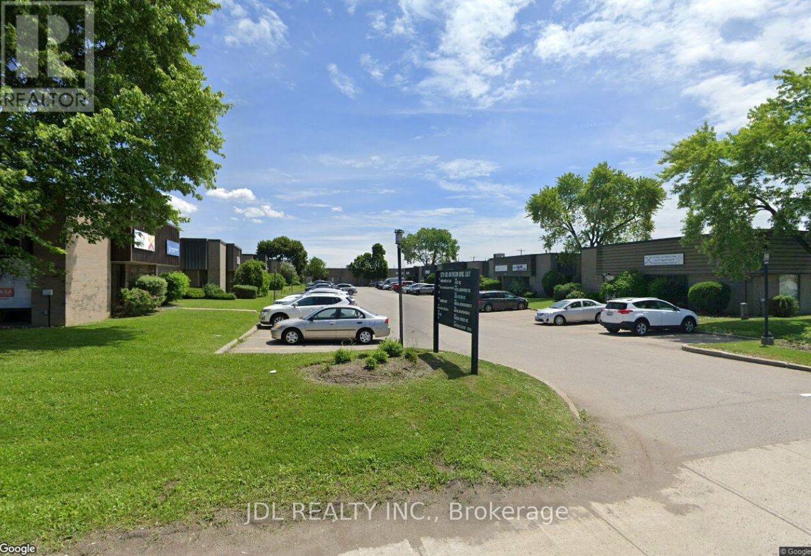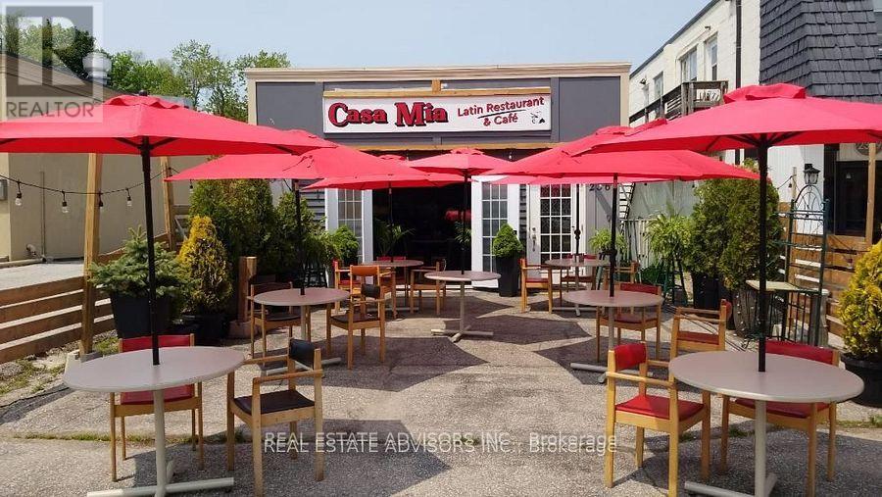785001 Twp Rd 785a
Rural Spirit River No. 133, Alberta
This well maintained shop is at the cross roads of 2 main hi ways, and is well set up and ready for your business. 10,795 sf shop consisting of 4 drive through bays with floor drains, including wash bay and welding bay. 3 have 18 ft doors, and 1 has 16 ft overhead door. You have 30 ft ceilings in the shop and 10 tonne crane, Huge air compressor and sliding doors to separate the welding bay, as well as 3 phase power. Mens washroom off bay has shower. There are 3 parts rooms as well. You have large modern reception, office area and kitchen on the main floor, and more offices, locker room, lunch room and storage rooms on the mezzanine. There is radiant heat and furnace for the office area. Water is dugout and 3000 gallon cistern. There 2 septic tanks, one for sump, and one for sewer. The fenced yard site is well graveled with cement parking pad on 2 sides of the shop. property is 91.61 acres, about 72 are farm land, 14 bush, and approximately 6 acre yard site. The two manufactured homes are conditionally sold. Call for more info today (id:60626)
Sutton Group Grande Prairie Professionals
20 - 10 Lightbeam Terrace
Brampton, Ontario
Brampton's most Strategically located Industrial Condo. Located Very Close to Hwy 401/407. Corner Of Steeles Ave & Heritage Rd with Steeles Exposure. 24 Ft Clear Ceiling Height, R15 Architectural Precast Construction,12'X14' Powered Drive in Door with A Concrete Drive in Ramp Recessed into The Unit. 2779 Sq. Ft. Unit is Finished with Modern 3 Offices at Ground Floor, Accessible Washroom, Kitchenette and additional 1000 Sq. Ft. mezzanine finished with 5 Offices, Board Room, Washroom & Kitchenette. Excellent Potential Rental income. Unit Facing Steeles with Industrial M4 Zoning Permits Variety of Uses Including Manufacturing, Processing, Wholesalers, Retail Etc. Close To Public Transit, Hwys, Rivermont Plaza. ***Do Not Miss this Excellent Opportunity!*** (id:60626)
Century 21 Green Realty Inc.
1044 Concession 7 Concession N
Kincardine, Ontario
Kincardine Twp. farm with full set of buildings & 74 acres workable. This farm property has a 3-bedroom home, 48x84 shed with heated shop in one end, 40x100 coverall, large bank barn, additional sheds & 3 grain bins. Farm is currently in pasture and fenced. Farm could be certified organic if buyer would find that advantageous. This farm is close to Armow & HWY 21. (id:60626)
RE/MAX Land Exchange Ltd.
6 Dobson Court
Caledon, Ontario
Welcome to this expansive estate-style home, offering over 3,300 sq ft of living space plus a fully finished basement with two separate rental units, a 1-bedroom and a 2-bedroom with side walkout, ideal for multi-generational living or income potential. Situated on a stunning 1.6+acre pie-shaped lot at the end of a quiet cul-de-sac in the prestigious Palgrave area, this property offers the perfect blend of privacy and natural beauty. Inside, the home features cathedral ceilings in the bedrooms and study, adding an airy, elevated feel to these private spaces, an abundance of large windows and skylights, and a layout designed to bring in natural light and offer breathtaking views of the surrounding wooded lot. The spacious main floor includes multiple living areas perfect for entertaining, relaxing, or customizing to suit your needs. A 3-car garage and circular paved driveway provide ample parking and a grand entrance to the home. Whether you're an investor, renovator, or buyer seeking a private estate property, this home presents a rare opportunity to own a slice of serene luxury with endless potential.Don't miss your chance to transform this unique property into your dream home or next great investment. (id:60626)
Exp Realty
7801-7807 Beaver Creek Rd
Port Alberni, British Columbia
Rare Opportunity in Beaver Creek! This versatile 19.5-acre farm offers an exceptional blend of rural charm, income potential, and development opportunity. The property includes two homes: a beautifully renovated 2,300 sq ft 4-bedroom, 2-bath main residence with new front and back decks, and a 1,500 sq ft 3-bedroom, 2-bath 1995 manufactured home, currently rented for additional income. Outbuildings include a 50' x 30' barn, a 24' x 24' workshop, and a 48' x 24' triple-car garage. The shop is equipped with 220V power for welding and RV power hookup on the exterior, making it ideal for trades, storage, or recreational use. Two creeks run through the back of the property, providing ample water for irrigation. Approximately 10 acres are forested, offering privacy and potential for eco-tourism or trails. A portion of the land—0.75 acres where the manufactured home sits—has been rezoned residential, and an active subdivision is already underway. There's also potential to subdivide an additional 6,500 sq ft lot. Whether you're looking to create a multi-family homestead, invest in future development, or start a small-scale farm, this is a chance to grow your own produce and enjoy the fruits of your labor. With Stamp Falls nearby and endless possibilities, this is one of the Alberni Valley’s most unique and promising listings on the market today. (id:60626)
Pemberton Holmes Ltd. (Pa)
#4 54513 Rge Rd 251
Rural Sturgeon County, Alberta
Custom Designed Executive Home. Spectacular, 2-storey fully developed. Grand foyer, formal living & dining rms, open flr plan. Features 10’ tall ceilings on main & bsmnt, 20’ vaulted great rm, wide open spaces, & large windows w/ ample natural light. Chef inspired kitchen features rich cabinetry, granite, SS appliances, gas stove, dual wall-ovens, grand island, & huge pantry w/ 2nd side x side fridge/freezer. Office, guest bdrm and 4-pce bath complete the main flr. Primary bdrm boasts large walk-in with built-in cabinetry & luxurious 5-pce ensuite. 3 additional bdrms, 2 full baths, laundry rm w/ dual washer/dryer, & bonus rm close-out the 2nd floor! Bsmnt boasts a full kitchen, family rm, bdrm, lrg 6-pce bath, theatre & sauna. Numerous upgrades. Manicured 1.4 acre lot, fully landscaped & fenced w/ poured concrete driveway throughout. Plenty of parking and storage, 4-car attach garage PLUS a massive 3100sqft shop w/18ft ceilings & its own 4-pce bath AND a 400sqft suite on 2nd level. PROPERTY IS A MUST SEE (id:60626)
Royal LePage Arteam Realty
9 Backhouse Drive
Richmond Hill, Ontario
Welcome to 9 Backhouse Dr, *** 1 Year New *** Stunning Residence, Built by Famous Royal Pine Homes. *** 3,225 Sq Ft Above Grade Per Builder's Floor Plan, Offering Ample Space for Your Family's Enjoyment. 10 Ft High Ceiling on Main Floor and 9 Ft High Ceiling on Second Floor. Prepare To Be Impressed as You Step Inside This Meticulously Upgraded Home, Where No Detail Has Been Spared. Craftsmanship And Meticulous Attention to Detail Are Showcased Throughout, Setting A Standard of Elegance That Permeates Every Corner. The Property Boasts an Array of Luxurious Features, including. Premium Engineered Hardwood Floor Throughout Main Floor, Custom Wrought Iron Pickets, Expansive Windows Allowing for Tons of Natural Sunlight, Designer Light Fixtures and Pot Lights Throughout. The Kitchen is a Chefs Delight, Complete with Floor to Ceiling Custom Cabinetry, Quartz Countertops, Centre Island, Unique Backsplash, Top-of-the-Line Stainless Steel Appliances, and Extra Pantry Space. Retreat to The Primary Bedroom, Featuring His & Her Walk-In Closets and A Lavish 5-Piece Ensuite with His & Her Vanities, Quartz Countertop, Seamless Glass Shower, And A Stand-Alone Bathtub. Three Additional Well-Appointed Bedrooms on the Second Floor Offer Comfort and Privacy for Family Members or Guests with Ensuite and Semi Ensuite Bathrooms and Closets. Exceptional Location Within Highly Rated School Catchments, Including Alexander Mackenzie High School, St. Paul Catholic Elementary School. A Short Drive To Go Station, Highways 404, 407, Shopping, Restaurant, Costco, Home Depot, Community Centre, Library, Nature Trails, Richmond Green Park & Golf Courses. (id:60626)
Harbour Kevin Lin Homes
11 Maple Hill Drive
Kitchener, Ontario
An incredible opportunity to live on one of the most sought-after streets in all of KW! From the moment you arrive you'll be captivated by the striking exterior! The exposed aggregate driveway (10 car parking) is perfectly complemented by three garage bays. Situated on a meticulously landscaped near half acre lot (100’ x 191’), an absolute showstopper inside and out. The expansive open-concept main floor design allows effortless entertaining and comfortable everyday living. The living room offers picturesque views to both the front and rear property, seamlessly flowing into a dining area with walkout access to the backyard deck. The oversized eat-in kitchen is a chef’s dream, featuring a 6-seater island and an abundance of cabinetry and prep space, with an additional corridor of custom cabinetry that leads to a sunken sunroom bathed in natural light. Upstairs, the impressive primary suite is lined with windows, creating a bright, airy retreat. A generous walk-in closet (potential for a second walk-in) complements the spa-inspired ensuite bath. Two additional bedrooms and a large storage room complete the upper level. The thoughtfully designed layout offers flexibility with a ‘secondary wing’, a perfect retreat for extended family or guests. This wing features a stunning living room with soaring vaulted ceilings and oversized windows, full bathroom, two additional bedrooms and large office. With two separate garage entrances, the home also features dual mudrooms, each with its own powder room. The traditional basement area is ideal for entertaining, providing ample space for gatherings and leisure. Outside, the expansive deck leads you to a beautifully private, landscaped backyard oasis. A rare find in the heart of the city! Situated mere steps from one of Canada’s top-rated golf courses, Westmount Golf & Country Club, and within minutes of the region’s finest amenities, shopping, & dining. This is an exceptional offering for those seeking both luxury and lifestyle. (id:60626)
Royal LePage Wolle Realty
1679 Service Road N
St. Catharines, Ontario
Exceptional 13.86-acre vineyard property with prime QEW exposure in St. Catharines, located in the heart of Niagaras wine region. This professionally maintained vineyard is planted with a strong mix of high-quality grape varietals, making it ideal for wine production or agri-tourism ventures. The property offers excellent visibility, easy access, and long-term development potential (subject to approvals). A standout opportunity for investors, wine producers, or entrepreneurs looking to establish a premier presence in Niagaras thriving wine country. Can be sold together with adjacent 1.886-acre parcel at 1617 North Service Road (MLS# X12110278) for a combined 15.75-acre opportunity. (id:60626)
Royal LePage NRC Realty
400 Lakeshore Drive
Wee Too Beach, Saskatchewan
Escape to this beautiful, one-of-a-kind Last Mountain Lake property!!! This stunning acreage is just over 10 acres with about 2,100ft of approx 60 ft wide sand beach. The 2,272 sq/ft custom-built bungalow has been built to last from its five-foot-wide footings to the triple-pane low-E windows and is topped off with the aluminum/Copper roofing. A new furnace was installed in September 2022. Home has been designed to fit the owner's lifestyle with the home office and craft room, but the rooms could easily be redesigned to serve any number of uses. There is a huge deck overlooking the lake. The boat house has a concrete floor and 200ft of built-in track to take the 30ft Harris pontoon boat out of the building and into the lake with a push of a button to safely rest it alongside 80ft of the aluminum dock. There is also a four-car heated garage/shop to house all the toys. Including a 2011 30 ft Pontoon boat, Polaris Ranger side by side, Husqvarna riding mower, 2008 Caterpillar with attachments, which are all included in the sale price as a package deal. This property was built with quality material and workmanship on the most beautiful 10-acre location that you can imagine. Come see it for yourself. Note for buyer/developers, there is the ability to subdivide a good portion of the land to create “lots for sale “(as per the seller). Don’t wait, book your private viewing today! (id:60626)
Global Direct Realty Inc.
7 - 1291 Matheson Boulevard E
Mississauga, Ontario
Unlock Unparalleled Efficiency and Convenience with this Well-Positioned Industrial Condominium Unit with LOW condo fee, featuring with Two Loading Docks, One Showroom, Two offices and Two washrooms. Locale In Central Mississauga: Excellent Access To Hwy 401, Public Transit, Pearson Airport And Major Roads. Vibrant Industrial Area With Numerous Amenities Within Walking Distance! (id:60626)
Jdl Realty Inc.
2361 Lakeshore Road W
Oakville, Ontario
***Excellent Location*** 1,800 Sq Ft Freestanding Building Beautifully Located On Lakeshore Rd In Downtown Bronte. Ideal For Dentist, Doctor, Veterinarian, Accountant, Lawyer, Coffee Shop, Restaurant And Many Other Services. Commercial And Retail Uses That Can Benefit From The High Visibility Of This Location, Plenty Of Parking Space. Totally Renovated Main Floor, Full Basement. Working as a Restaurant with 40 Seats capacity Inside & 60 Seats at the Patio fronting Lakeshore Rd. The property is being offered without restaurant chattels. If anybody interested in acquiring the restaurant equipment, can be arranged through the listing agent. (id:60626)
Real Estate Advisors Inc.

