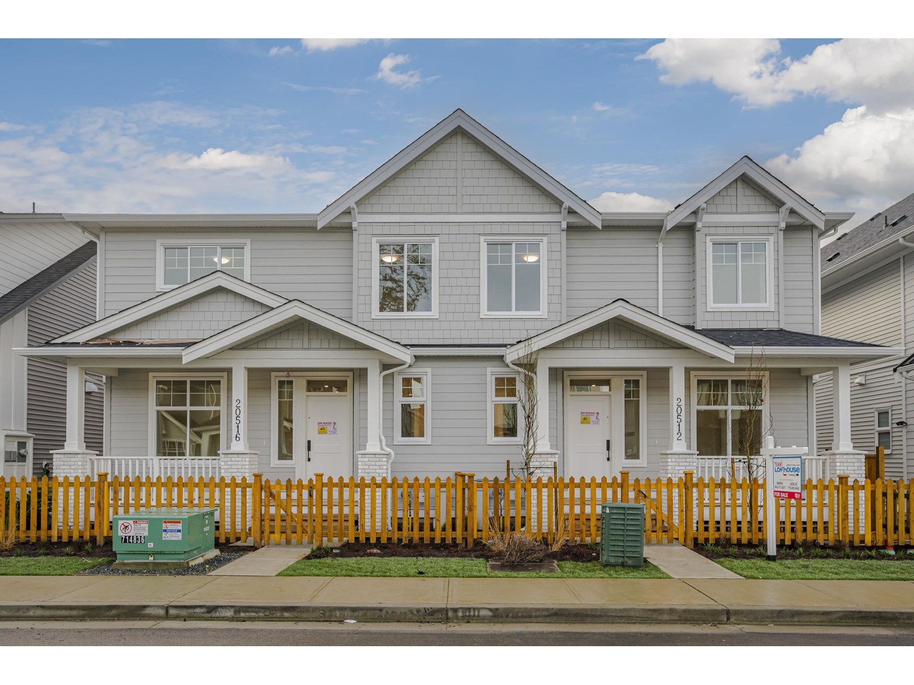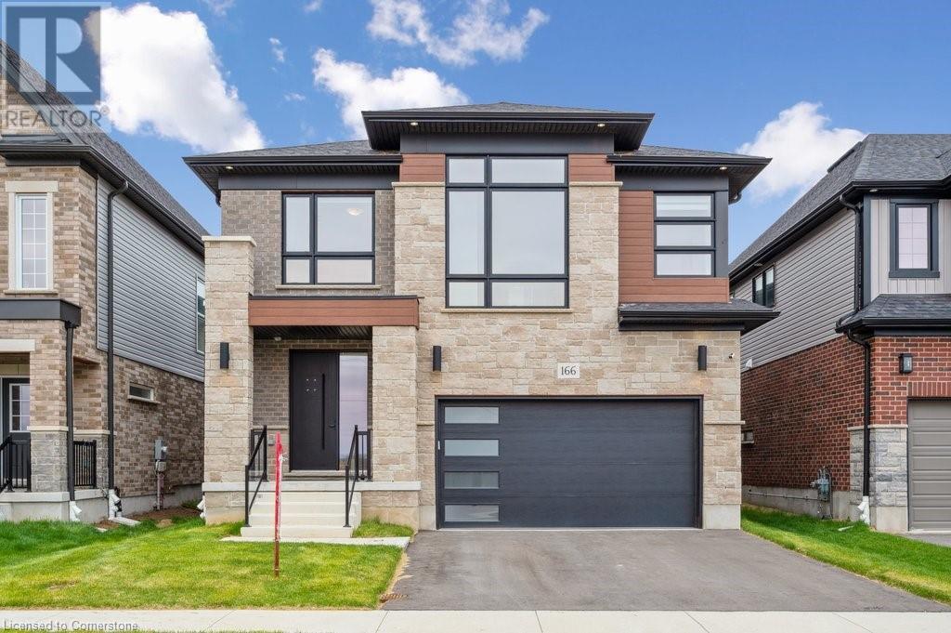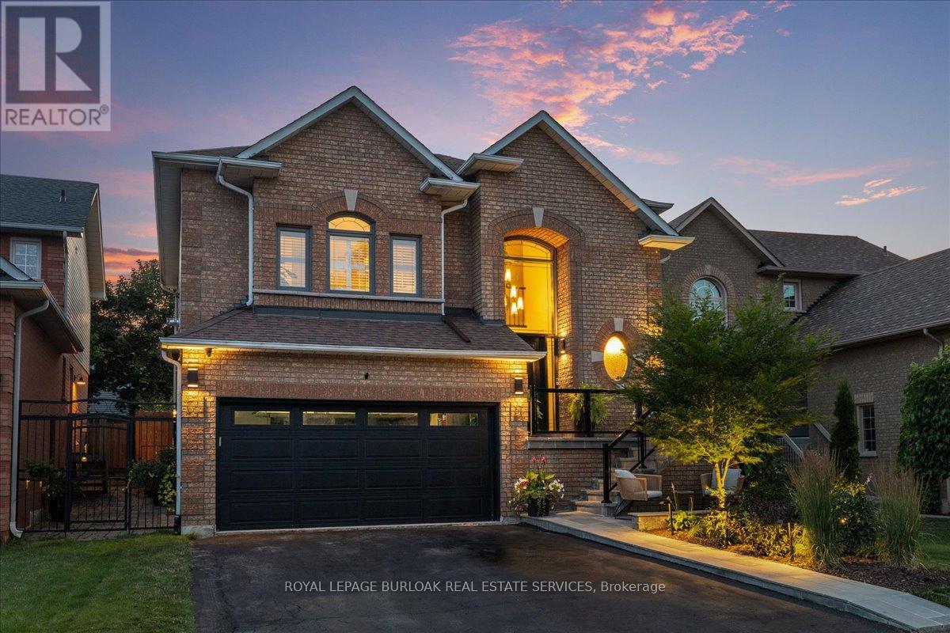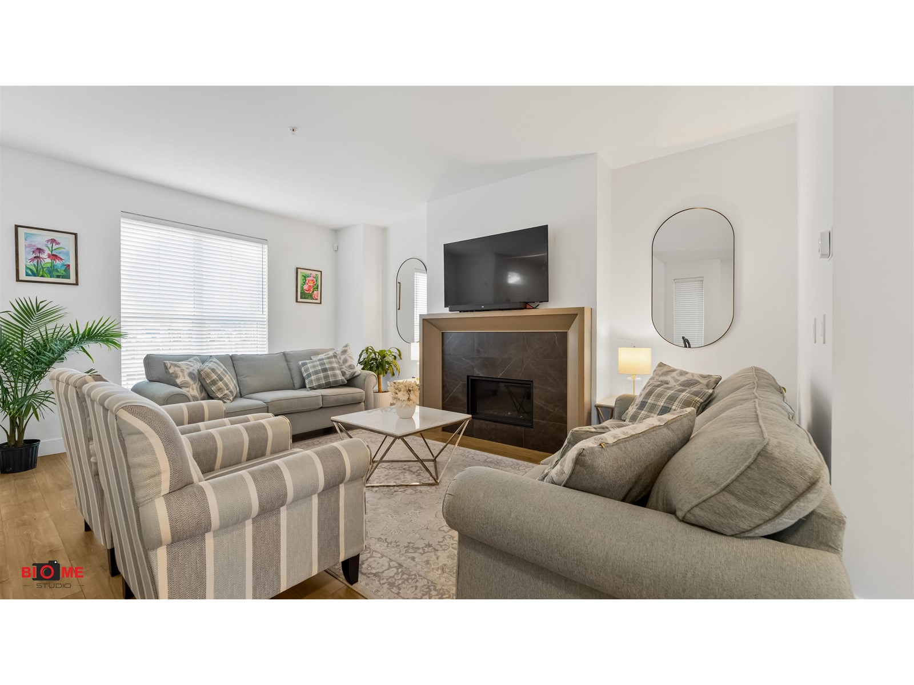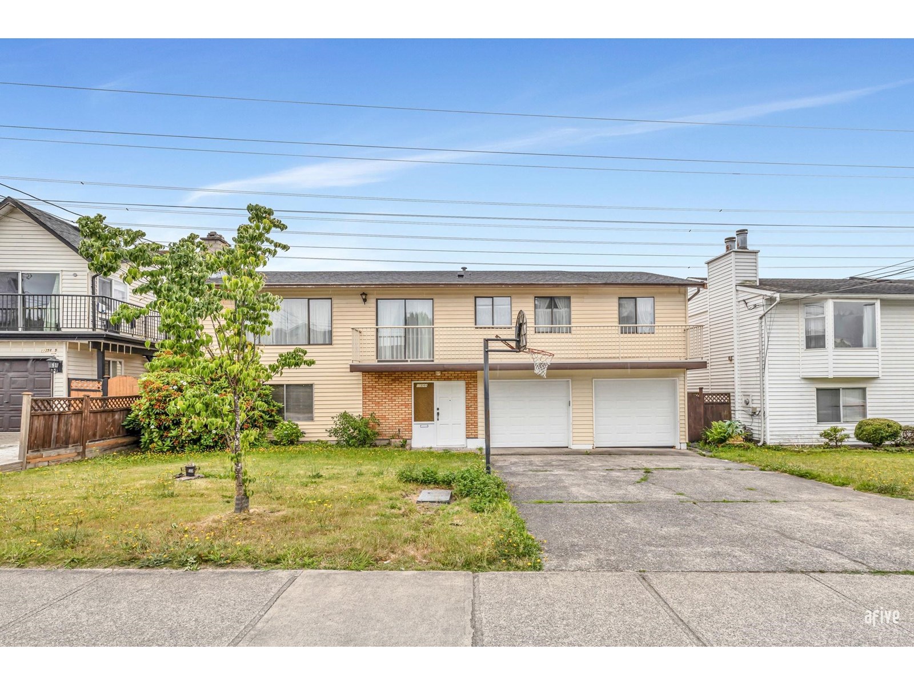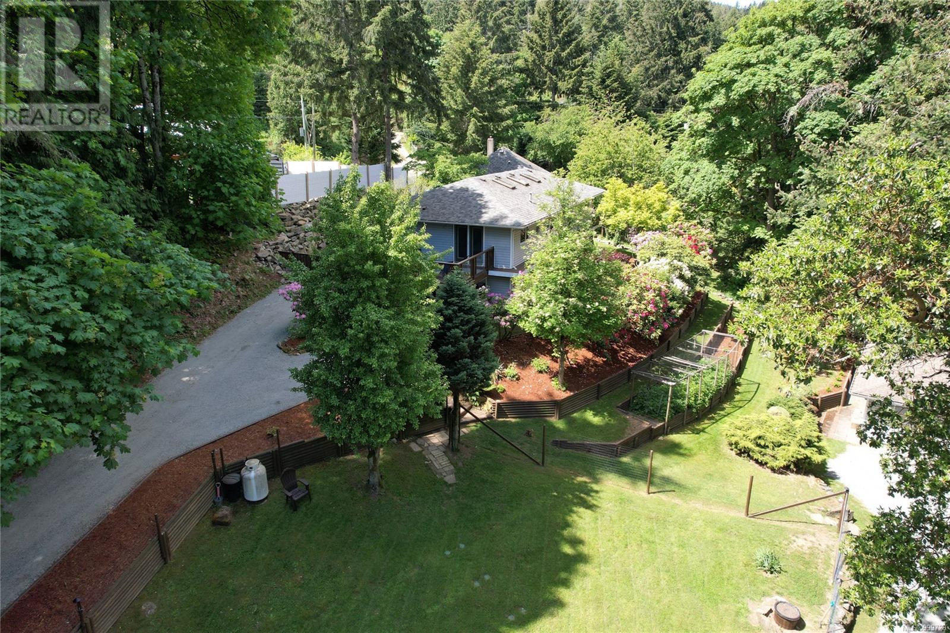71 Prairie Smoke Rise
Rural Rocky View County, Alberta
Welcome to your GORGEOUS family home located in the very sought after community of Harmony where life and play are aligned! Featuring the best layout for a growing family, a huge lot backing onto GREEN SPACE, walking path- with a well-appointed 5 bedrooms, office, BONUS ROOM and MASSIVE YARD! From the moment you enter you notice the gleaming custom hardwood floors with spacious, grand foyer. Off the front is a very expansive office for a functional work space. The well designed, open- concept main floor has full windows on the back of the house and a SOUTH BACK yard exposure - giving you natural light all day! The living room has a gas fireplace with custom surround and opens to the dining area and back door. From there you can head outside to your DREAM YARD and never ending outdoor space that is every homeowner’s fantasy! Including an expansive outdoor entertaining area and colossal sprawling yard which can house a hockey rink or playtime for your whole family! This incredible back green space also opens up to continued panoramic green space that this street is known for and west unobstructed views of the Rocky Mountains which is why this street is so sought-after and one of the best places to live here. Back inside you have a huge CHEFS KITCHEN with granite countertops, shaker style cabinetry, a large island, stainless-steel appliances including a wall oven and tons of storage. The pass-through pantry makes grocery drop off easy from the garage and good mudroom with lockers for all of your family’s busy days! A 2 pc powder room completes the level. Upstairs, the thoughtful design continues with an oversized stunning primary suite - a tranquil space to relax with big windows and tons of natural light. Your spa-like en-suite has a standalone soaker tub, generous shower and dual vanity and a walk-in closet with built ins. 2 more large bedrooms on this level that have a 4pc bath in between them to share. You will also be able to enjoy movie nights or lazy days in y our perfect bonus room and upper laundry. Downstairs, your basement is fully finished with 2 bedrooms and 3 pc bath and rec space for ping-pong nights or a future bar area if you so chose! Additionally, is has a living room area and gym space set up for your at home workouts. This home has a FRONT ATTACHED, double-oversized garage with tons of storage, epoxy flooring and an extended driveway. Close to Edge school and all of the amenities that Harmony has to offer for all stages of life—beaches, lake and beach club, playgrounds, Mickelson National Golf Club, LaunchPad, the Adventure Park, trails, and more. Just west outside of Calgary 5 mins, and the city-center a short 25 min commute to downtown. This is easily the best kept (well almost) secret making it easy to escape to Canmore or the mountains and offering the charm and comfort of small-town living without sacrificing urban accessibility. To be a part of Harmony is to be part of something more than just a neighborhood; a it’s a feeling of belonging. (id:60626)
Real Broker
20516 76a Avenue
Langley, British Columbia
Bloom!! A Masterfully built Development by T.M.Crest Homes! Beautiful 2 Storey plus fully finished basement Rowhome. Grand Kitchens, soft close cabinetry, Quartz countertops and large Island with bar style seating, high end Stainless steel appliances and hot water on demand. 3 Spacious bedrooms up with, Primary Bedroom complete with Elegant 4 pce Ensuite!! Rough in for Level 2 Electric car charger, 2/5/10 Year home warranty. Navien Tankless water heater, iFlow Hydronic Furnace! Low energy costs. Situated in desirable Yorkson neighborhood, walk to boutique shops and eateries, heath & wellness and first rate educational facilities. Move in ready! (id:60626)
Royal LePage Northstar Realty (S. Surrey)
129 Fingland Crescent
Hamilton, Ontario
Impeccably maintained and updated four bedroom Aspen Ridge "The Hopkins" model offers over 2,700 square feet and 100k+ in upgrades! Fabulous street in family-friendly Waterdown, just a short walk to schools and YMCA. Welcoming first impression with beautiful landscaping, stone front steps and pathway to the backyard. Carpet-free home with upgraded tiles and red oak engineered hardwood throughout. Thoughtfully designed kitchen offers high-end stainless steel appliances, center island, sparkling light fixtures, under-cabinet lighting, granite countertops, timeless herringbone backsplash, extended kitchen pantry, pot drawers and soft-close cabinetry. Spacious great room with tray ceiling and gas fireplace and oversized dining room offer lots of room for entertaining. Notice the mudroom and inside entry to double garage. Hardwood and wrought iron staircase to upper level. Enormous primary bedroom with oversized walk-in closet and built-in organizer. Tranquil ensuite with enlarged frameless glass shower, soaker tub and double sinks. There are three more bedrooms on the upper level (one bedroom with private ensuite), main bathroom and laundry room. Notice the fourth bedroom has been opened up to create a loft space and features a closet plus a walk out to an enclosed balcony. Unfinished basement (with 3 piece rough-in) offers approximately 1,200 square feet of bonus space to make your own. Fully fenced backyard with professionally installed stone patio. Don't overlook the HunterDouglas Silhouettes window coverings, California shutters, 8 exterior patio doors with retractable screen door and built-in Paradigm in-ceiling speakers in kitchen and dining room!! (id:60626)
RE/MAX Escarpment Realty Inc.
129 Fingland Crescent
Waterdown, Ontario
Impeccably maintained and updated four bedroom Aspen Ridge The Hopkins model offers over 2,700 square feet and 100k+ in upgrades! Fabulous street in family-friendly Waterdown, just a short walk to schools and YMCA. Welcoming first impression with beautiful landscaping, stone front steps and pathway to the backyard. Carpet-free home with upgraded tiles and red oak engineered hardwood throughout. Thoughtfully designed kitchen offers high-end stainless steel appliances, center island, sparkling light fixtures, under-cabinet lighting, granite countertops, timeless herringbone backsplash, extended kitchen pantry, pot drawers and soft-close cabinetry. Spacious great room with tray ceiling and gas fireplace and oversized dining room offer lots of room for entertaining. Notice the mudroom and inside entry to double garage. Hardwood and wrought iron staircase to upper level. Enormous primary bedroom with oversized walk-in closet and built-in organizer. Tranquil ensuite with enlarged frameless glass shower, soaker tub and double sinks. There are three more bedrooms on the upper level (one bedroom with private ensuite), main bathroom and laundry room. Notice the fourth bedroom has been opened up to create a loft space and features a closet plus a walk out to an enclosed balcony. Unfinished basement (with 3 piece rough-in) offers approximately 1,200 square feet of bonus space to make your own. Fully fenced backyard with professionally installed stone patio. Don't overlook the HunterDouglas Silhouettes window coverings, California shutters, 8 exterior patio doors with retractable screen door and built-in Paradigm in-ceiling speakers in kitchen and dining room!! (id:60626)
RE/MAX Escarpment Realty Inc.
166 Shaded Creek Drive
Kitchener, Ontario
This delightful, ready to move in, only 2 years old, huge Net Zero Ready Single Detached Home boasts a thoughtfully custom designed living space located in the Harvis Park, premium community in South Kitchener. The ground floor features a welcoming foyer with a covered porch entry. The open-concept layout includes a great room, with a beautiful upgraded kitchen and dining room with a laundry room and powder room on the same level around the corner. All floors, including the basement, offer ceilings that are 9 feet high and the home offers four bedrooms and family room upstairs, including a principal bedroom suite with a walk-in closet and luxury ensuite bathroom. A bonus feature is the family room, perfect for additional living space, might be 5th bedroom . Plus the spacious custom finished basement includes a three-piece bathroom, bedroom, open living/flex room area with the option to convert flex space into kitchen and convert it into an in-law secondary suite complete with a kitchen and bedroom. Come and see this beautiful modern house with over $250,000 spent on expensive upgrades, just to mention a few: all brick and stone, 9 feet ceiling all levels, all inside doors 8 , black design windows and front doors, huge gas stove with pot tap, custom made kitchen with cabinets up to ceiling, quartz countertops with waterfall island, zebra blinds, pot lights, garage with remote opener and electrical car charger, no any rentals. upgraded wide plank floors, black staircase and glass railing. Come and visit us at open houses or arrange private showings.. (id:60626)
Royal LePage Wolle Realty
13 Fenchurch Drive
Brampton, Ontario
"Absolutely Stunning Gem!!!! Detached 4 + 2 Bed Includes Amazing upgrades worth over 150K Elegant Stained Hardwood flooring throughout, Modern 'BUILT-IN Kitchen with High-end S/S Appliances and a Pantry. 3 Full Washrooms upstairs is a Delight, Convenient second-floor laundry, Primary bedroom has huge HIS/HER Walk-in Closets, Marvelous Bedrooms, Oak Stairs, Modern upgraded countertops in the kitchen & all washrooms, Rare Main floor Office, smooth Ceilings all over, Custom Closet Organizers Finished Basement with two bedrooms, kitchen, & Washrooms. Basement Entrance through Garage. Rented for $1,850. Tenant is Willing to Stay. Includes Water Filtration System worth 10K Patio work in the Backyard for Summer Fun. THE LIST GOES ON AND ON!!!!!!! SHOWS 10++++...!!" (id:60626)
Homelife Silvercity Realty Inc.
219 7928 128 Street
Surrey, British Columbia
Rare opportunity to own a 1,132 sq ft corner office unit in one of Surrey's most reputable business hubs--York Centre. This highly visible unit is strategically located at the entrance of the building with direct access from 128 Street, right next to the elevator and stairwell for unmatched convenience and exposure. The space features 6 private offices, a welcoming reception area, and a dedicated kitchenette. Four offices are already leased to established, professional tenants generating solid rental income, while the remaining two can be leased or used for your own operations. Ideal for lawyers, mortgage brokers, realtors, notaries, immigrations and other professionals. Units in this sought-after complex rarely hit the market--don't miss your chance to secure a strong income-generating investment in a prime location. (id:60626)
RE/MAX Colonial Pacific Realty
61 Niska Drive
Hamilton, Ontario
Welcome to 61 Niska Drive An Immaculate Family Home in East Waterdown! This beautifully updated 3 + 1 bedroom, 3 bath home with over 2700 square feet of living space is nestled on a quiet, family-friendly street in one of East Waterdown's most desirable neighbourhoods. From the moment you step into the grand open foyer, pride of ownership is unmistakable. The custom gourmet chef's kitchen is the heart of the home, gorgeous and so useful appliances are just the start of endless entertaining! Wait till you walk out to a fully fenced, professionally landscaped backyard complete with custom stone work, fabulous gazebo, and your very own four-season in-ground spa with pergola a perfect retreat year-round . A laundry room is tucked next to a double garage with inside entry doubles as a servery & pantry. Midway you will find an unbelievable family space with a cozy fireplace and vaulted ceilings. Upstairs, you'll find three generous bedrooms including a spacious primary suite with a resort inspired ensuite bathroom and custom walk in closet. The recently updated family bathroom is provided for your family or guests to enjoy. The stunning fully finished lower level was updated in 2023 has a large multi use area with fireplace for games or game nights plus an office is flexible as 4th bedroom, and also a fitness room or could be playroom/ hobby space, The main and second floors feature engineered hardwood throughout, while the lower level boasts durable luxury vinyl plank flooring, ideal for active families. Other features include built-ins, pot lights, California shutters, closet organizers, and ample storage throughout. With top-rated schools, parks, shopping, recreation and golf all nearby, this home truly offers the complete package. Its all been done just move in and enjoy! Don't miss this exceptional opportunity. (id:60626)
Royal LePage Burloak Real Estate Services
9393 160a Street
Surrey, British Columbia
PRIME LOCATION with DEVELOPMENT POTENTIAL! This well-maintained 3-bedroom, 2-bath rancher with back lane access sits on a generous 7,100 SF lot in a desirable family-friendly neighbourhood. Under the new SSMU housing bylaws, this property presents exciting options for future development - including the potential to build a coach home or even 4-plex, subject to city approval. The home has been lovingly cared for by the same family for many years. It's spacious, clean, and move-in ready, offering the perfect opportunity to live in now and build later. Features include an extended covered deck off the kitchen, a large storage shed, and an attached greenhouse in the backyard. Ideally located within walking distance to transit, all levels of schools, parks, and just minutes from shopping (id:60626)
Exp Realty
7495 197 Street
Langley, British Columbia
Welcome to this bright & spacious corner home featuring 4 bedrooms & 4 bathrooms. Designed for modern living, it boasts a sleek kitchen with a large island, stainless steel appliances, gas stove, and dishwasher. Ample street parking right in front Top-rated schools nearby (6-14 min drive) - Maddaugh Elementary, Donna Gabriel Robins Elementary, Peter Ewart Middle, R.E. Mountain Secondary Prime location - Close to parks, shopping, and all amenities This is the perfect home for families looking for space, style, and convenience! Book your showing today! (id:60626)
Investa Prime Realty
Exp Realty Of Canada
11644 74 Avenue
Delta, British Columbia
STOP RIGHT THERE-THIS IS THE ONE YOU'VE BEEN WAITING FOR! Sitting proudly on a MASSIVE 11,686 SQFT LOT in the heart of Scottsdale, this spacious 4 BED 3 FULL BATH beauty has room for the whole family-and then some! Boasting TWO full bathrooms upstairs (perfect for larger families) and a FULL BATH on the main floor, this layout offers incredible flexibility for guests or extended family living. Bright and functional with generous living and dining spaces, this home is ready for your personal touch. Step outside to your PRIVATE BACKYARD RETREAT-a flat, sun-drenched yard with endless potential for entertaining, gardening, or even a future pool! Tons of parking, a quiet street, and located close to schools, parks, shopping, and transit. Homes like this, with a lot this BIG, RARELY come to market-don't miss out! (id:60626)
Century 21 Coastal Realty Ltd.
141 Cranberry Rd
Salt Spring, British Columbia
Nestled on a tranquil 1-acre lot, this centrally located gem offers a perfect blend of elegance and opportunity. The impeccably maintained 2980 sq foot home is flooded with natural light, with 4 spacious bedrooms and 3 bathrooms. The lower level features a private suite, ideal for guests or operating a successful bed and breakfast. The property also includes a charming 2-bedroom cottage adjacent to the house, providing excellent potential for rental income or guest accommodation. Furthermore, a versatile office building, currently home to two therapists, offers an additional source of revenue or an ideal work-from-home environment. The enchanting, terraced grounds are graced with fruit trees, rhododendrons, lilacs, and magnolias, featuring tranquil ponds, a cozy fire pit, vegetable garden and a seasonal creek meandering through the landscape. This remarkable property is a true island haven, offering serenity, beauty, and endless potential. This unique opportunity won’t last! (id:60626)
Royal LePage Duncan Realty Salt Spring Island


