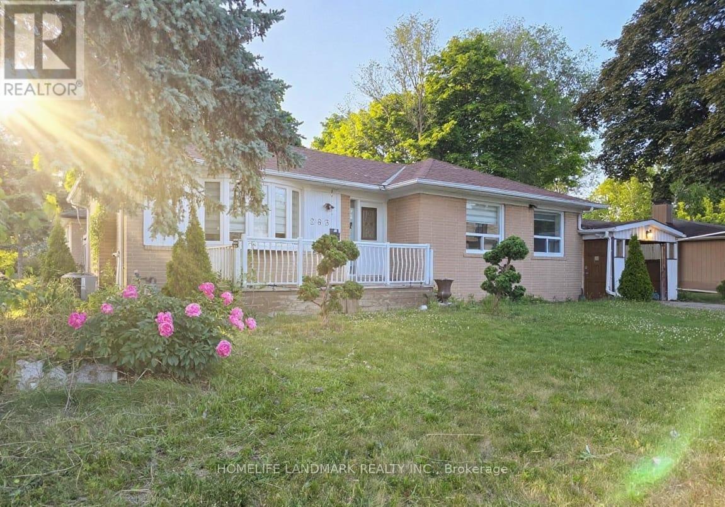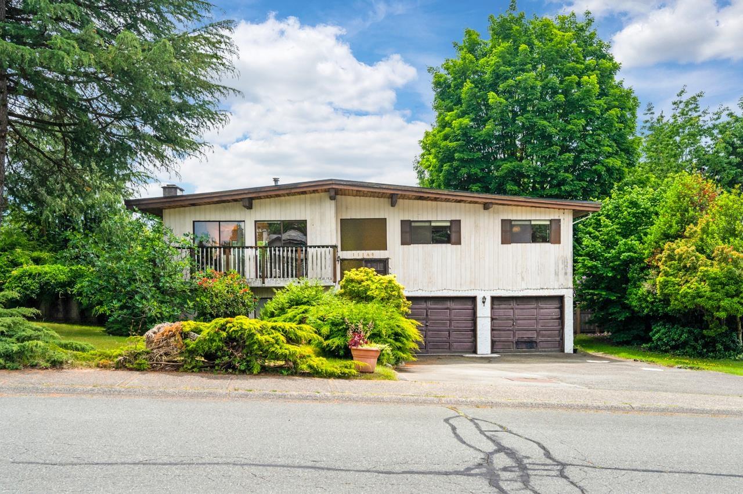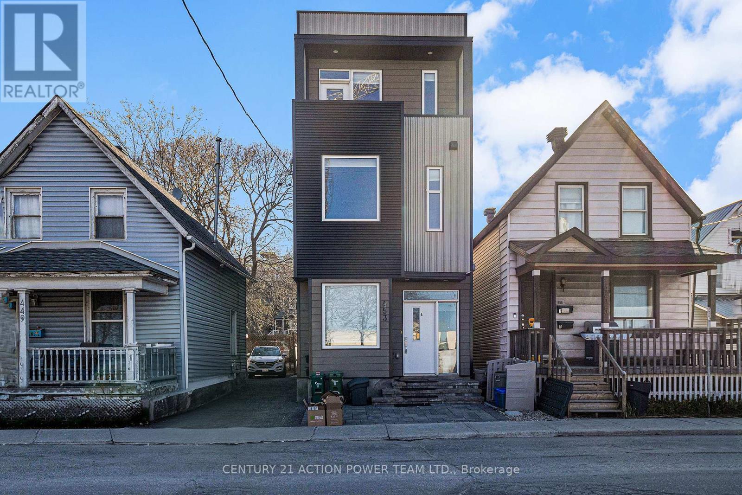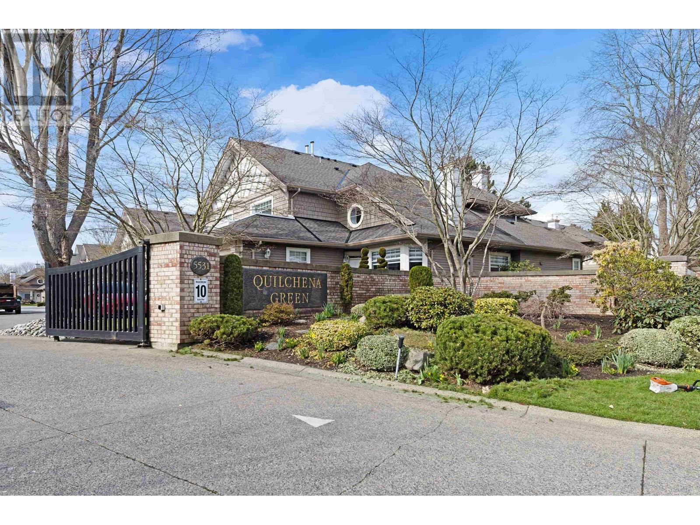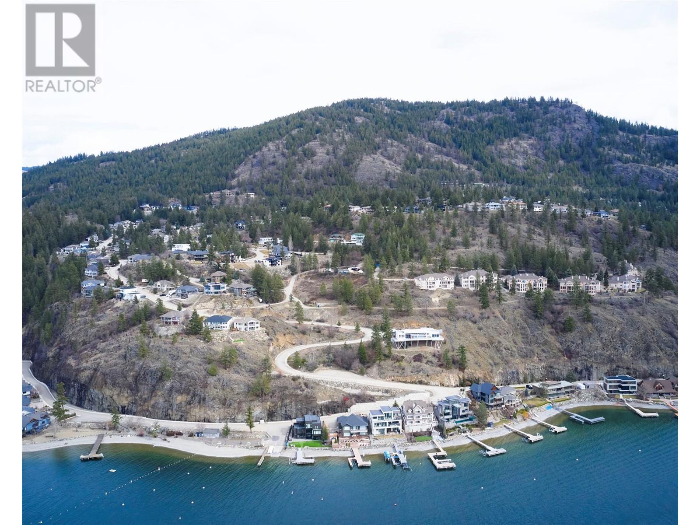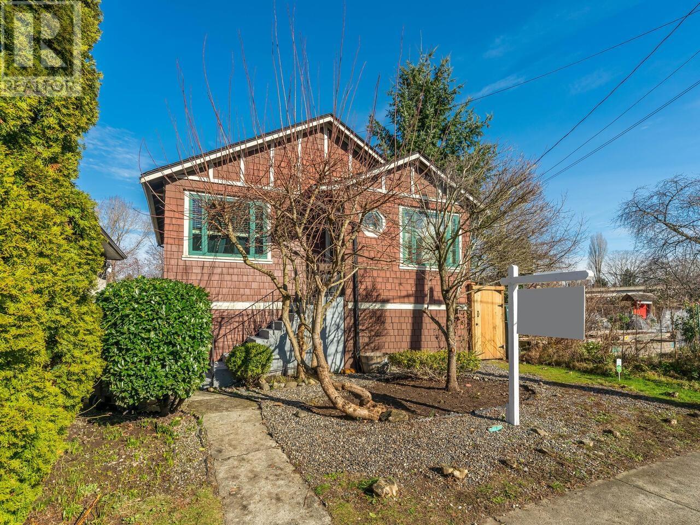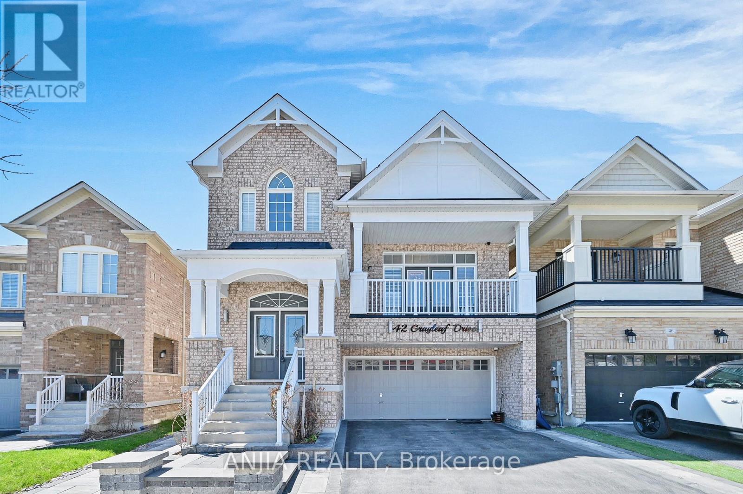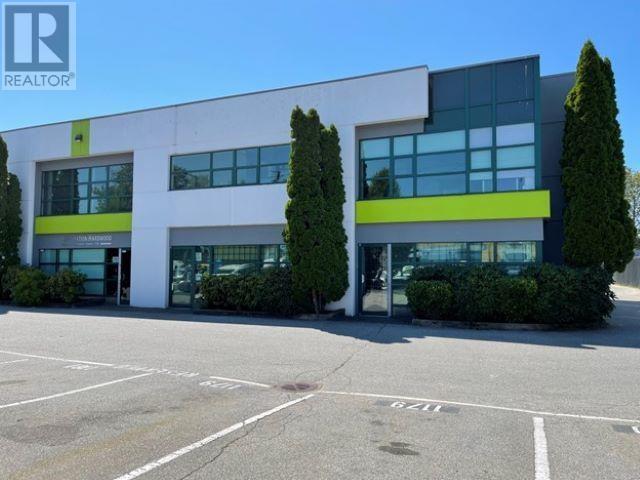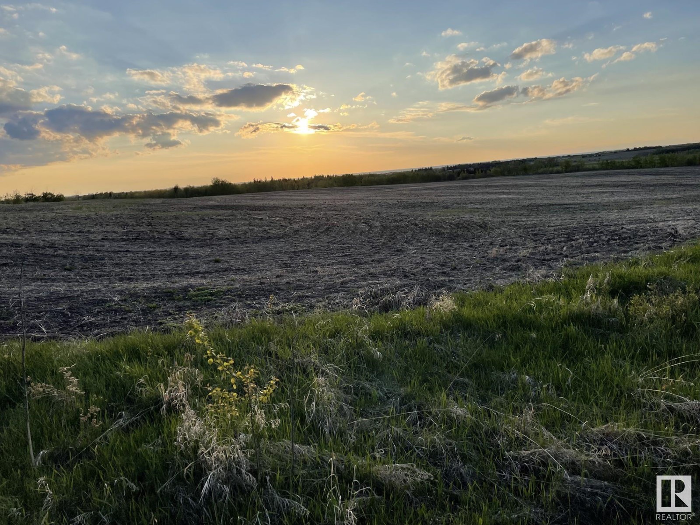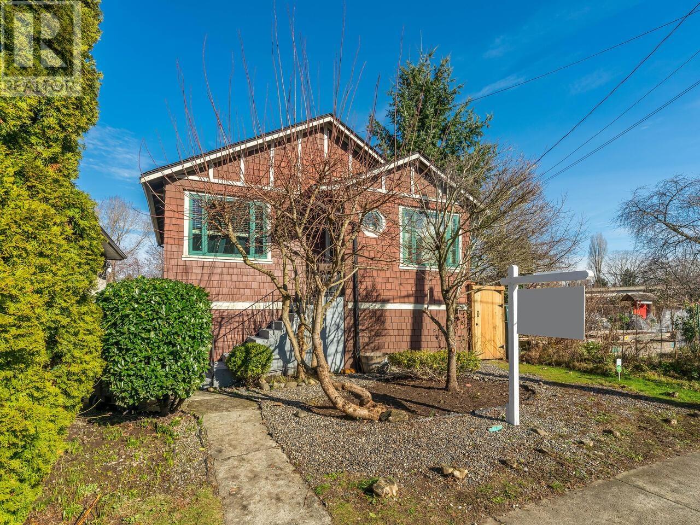283 Paliser Crescent S
Richmond Hill, Ontario
An Excellent bungalow features 'Two Separate Driveways' On Large Corner Lot. One large enclosed parking and 5 additional parking spaces without sidewalk. In Bayview Secondary School & Our Lady Queen of the World Catholic Academy boundary, close to Richmond Hill Montessori School, Lauremont School (formerly TMS), walking distance to GO-Station. Easy access to 404 and 407, Hillcrest mall and parks. Within 5 minutes to several big chain grocery stores. 7 Minutes to Mackenzie Health Hospital. Backyard Gas BBQ line installed, gas range and stainless steel appliances. Non Smoker home, 3 bedrooms on main floor and 3 bedrooms on the basement. Updated window blinds on main floor. Viewing will be available starting from June 21. (id:60626)
Homelife Landmark Realty Inc.
3118 County Road 10 Road
Prince Edward County, Ontario
Set across 17 acres with frontage on both County Road 10 and St Philip Street in Milford, this exceptional estate offers a masterfully integrated lifestyle in Prince Edward County. The residence unfolds across a thoughtfully designed layout, revealing interiors rich in craftsmanship and natural textures, stone, wood, light, each space balancing elegance with ease. A chefs kitchen anchors the main level, flanked by a south facing sunlit dining area and living room framed by floor-to-ceiling sliding door with a commanding fireplace of hand-hewn stone. Seamless transitions guide you to the expansive deck and screened sunroom off the primary, ideal for quiet evenings or vibrant gatherings under the stars. With four bedrooms, including a serene primary suite and a fully separate in-law suite on the lower level, the home accommodates multi-generational living or versatile hosting. Downstairs, walkouts lead to private sitting areas and meandering trails to immerse yourself in nature. Secluded behind the home a landscaped yard and pool deck welcome you to a summer haven surrounded by wide skies and views that stretch beyond the treeline. Multiple garages, a standalone bunkie, gazebo and an areas for a workshop/studio offer space for both retreat and creation. Zoning potential invites future opportunity to be explored, while the Owner Occupied STA suite adds option for those seeking a blended lifestyle investment if not solely for personal family-friend use. This property is both a sanctuary and a launchpad for everything The County has to offer. The canvas is expansive, what unfolds here is yours to define. (id:60626)
Chestnut Park Real Estate Limited
Century 21 Leading Edge Realty Inc.
11148 84b Avenue
Delta, British Columbia
Prime North Delta location! 6997 sq ft, corner lot. Well maintained 4 bed, 3 bath family home with double car garage, main bedroom w/ ensuite, wrap around yard, and potential for basement suite. Home has charming architectural details: vaulted ceilings, kitchen skylight, and exposed beams. Updates include new sun deck (Fall 2024), hot water tank (2023), backyard cedar fence (2021), torch-on roof (2015), and kitchen reno (2016). Located on a quiet cul-de-sac with convenient walkway access to all major amenities and transit. <5 min walk to 312 (Scott Rd Skytrain) and 301 express bus (Richmond/CanadaLine). Steps away from parks, shops, North Delta Rec. Centre, library, all school levels and more. Easy access to Nordel Way, Alex Fraser Bridge. OPEN HOUSE:Sat June 14 & Sun June 15 @ 2-4 PM (id:60626)
RE/MAX Crest Realty
453 Booth Street
Ottawa, Ontario
Welcome to 453 Booth, a one-of-a-kind modern triplex located near Little Italy and Chinatown. Close to plenty of amenities. This stunning triplex boasts not only a unique design and build, but also modern finishes throughout that are sure to impress. Upon entering this home, you will be greeted by beautiful hardwood floors that flow seamlessly throughout the main living areas. The updated kitchens with stainless steel appliances and granite countertops - perfect for preparing delicious meals or entertaining guests. But it doesn't stop there. And when you're ready to relax and unwind, head out to the shared backyard where you can soak up some sun and enjoy some time with friends and family. Each unit has its own separate hydro meter, boiler furnace, air conditioner, hot water tank and some storage. Investors rejoice, all the three units are rented. Great investment property, book your visit today! (id:60626)
Century 21 Action Power Team Ltd.
72 5531 Cornwall Drive
Richmond, British Columbia
Court Ordered Sale - Welcome to Quilchena Green - a highly sought-after, 55 + gated townhouse community. This potentially beautiful townhome offers the perfect blend of comfort and convenience with two spacious primary suites, one conveniently located on the main floor. The inviting living room boasts vaulted ceilings with stunning accent beams, creating an airy and bright atmosphere, while a cozy fireplace adds warmth and charm. The foyer entry also features vaulted ceilings, enhancing the open, spacious feel of the home. Highlights include a private driveway offering parking for two vehicles, ensuring ample space for residents and guests alike. Don't miss out on this exceptional opportunity to own in Quilchena Green. All showings need to be accompanied with your Realtor. Thank you. (id:60626)
Oakwyn Realty Encore
69 Kestrel Place
Vernon, British Columbia
Shovel-ready and spectacular! 17 gorgeous lake-view townhomes in an exclusive gated neighborhood with access to a private beach and marina. This development is at the BP stage and building can start soon, (just waiting on final documentation from the city). Current appraisal on file. This property has all services at the lot line. All plans will be included in the sale! Nothing to do but start building! Priced at $1.37 million for a quick sale! Landscape deposit of $106,000 has been paid to city and is included in sale. (id:60626)
Real Broker B.c. Ltd
1625 E 8th Avenue
Vancouver, British Columbia
Wow! Commercial-Broadway SkyTrain station! Smartly-appointed 2 bed + den plus bright & spacious garden suite- easy move-in or perfect holding property with enormous potential! Mountain glimpses from your fenced backyard. Neighbouring lot owned by the City of Vancouver. All measurements are approximate, Buyer to verify. Do Not Disturb Tenants. Showings by appointment only. 72 hours notice for appointments. Measurements done by BC Floor Plans (id:60626)
RE/MAX Select Properties
42 Grayleaf Drive
Whitchurch-Stouffville, Ontario
Absolutely Gorgeous Family Home Nestled In A Highly Sought-After And Convenient Location, Offering Approximately 2,500 Sqft Of Spacious Living With 4+2 Bedrooms, 4 Bathrooms. Stunning Brick Exterior With Interlocking Front And Back Yards, Plus A Large Deck Perfect For Outdoor Entertainment. One Of The Best Floor Plans By The Builder, Featuring Open-Concept Living With 9' Ceilings On The Main Floor. Upgraded Kitchen With Quartz Countertops, Extended Cabinetry, Ceramic Backsplash, Tile Flooring, And Stainless Steel Appliances. Bright And Spacious Family Room With Fireplace, Pot Lights, Smooth Ceiling, And Walk-Out Patio. Elegant Dining Room With Crown Molding, Main Floor Laundry Room With Direct Access To Double Garage. Hardwood Flooring Throughout The Above Grade Living Areas, Beautiful Oak Staircase With Stylish Pickets. Luxurious Primary Bedroom With 5-Piece Ensuite, Quartz Countertops, And Walk-In Closet. Finished Basement With 2 Bedrooms, 3-Piece Bathroom, And A Bright Living Area With Large Windows. Conveniently Located Within Walking Distance To Schools, Community Center, Parks, Places Of Worship, Shopping, And More. Jasper Model By Filgate. 4-Car Driveway Plus 2-Car Garage. Prime Location Just Minutes To Stouffville Hospital, Community Centre, YRT, Highway 7 & 407, Walmart, Restaurants, Top-Ranked Schools, Parks, And Much More! This Is The One Youve Been Waiting For Dont Miss It! A Must See! (id:60626)
Anjia Realty
1185 Grant Street
Vancouver, British Columbia
Conveniently located just off Clark Drive and 1st Avenue, this property enjoys quick and easy access to all points in the Lower Mainland. The Office/Showroom/Warehouse unit features a front main floor open area reception, high ceiling warehouse with rear grade loading, coffee bar and sink, handicap accessible washroom and two (2) private offices on the second floor. Three (3) parking stalls also included. Please contact listing agents for further information and to book a showing. (id:60626)
RE/MAX Crest Realty
3010 Holland Road Unit# 5
Kelowna, British Columbia
The Lipkovits Group is proud to introduce Holland Place, a premier five-unit luxury townhome development in one of Kelowna’s most sought-after locations. Surrounded by a vibrant mix of restaurants, local shops, parks, golf courses, and schools — ideal for professionals, students, or anyone looking to live steps from it all. Thoughtfully designed, each of the five townhomes features three bedrooms and two and a half bathrooms, including a spacious primary suite with a spa-inspired ensuite complete with dual vanities, a soaker tub, custom shower, and custom walk-in closet. Inside, you'll find an elevated level of finish throughout — from custom cabinetry and designer lighting to a striking floor-to-ceiling fireplace and more. Each home includes an attached double garage and access to an expansive private rooftop patio, offering exceptional outdoor living and the perfect setting to host and unwind. Holland Place blends contemporary design, luxury finishes, and a walkable lifestyle — a rare opportunity in the heart of Kelowna. (id:60626)
Royal LePage Kelowna
Twp531 Rr 223
Rural Strathcona County, Alberta
LOCATED ON RANGE ROAD 223 AND SOUTH OF HIGHWAY 16 ,GREAT INVESTMENT PROPERTY , FIND THIS 56.09 ACRES (MORE OR LESS) BUY AND HOLD FOR YOUR FUTURE GENERATIONS , READY TO DEVELOP AS A SINGLE DWELLING OR DEVELOP IT IN TO 16-18 COUNTRY RESIDENTIAL LOTS SUBJECT TO COUNTY APPROVAL, SURROUNDED BY PEACEFUL NATURE FULL OF MOTHER NATURE , BREATHTAKING SUNSETS AND OPEN SKY. (id:60626)
Initia Real Estate
1625 E 8th Avenue
Vancouver, British Columbia
Wow! Commercial-Broadway SkyTrain station! Smartly-appointed 2 bed + den plus bright & spacious garden suite- easy move-in or perfect holding property with enormous potential! Mountain glimpses from your fenced backyard. Neighbouring lot owned by the City of Vancouver. All measurements are approximate, Buyer to verify. Do Not Disturb Tenants. Showings by appt only72 hours notice for appointments. measured by BC floor plans. (id:60626)
RE/MAX Select Properties

