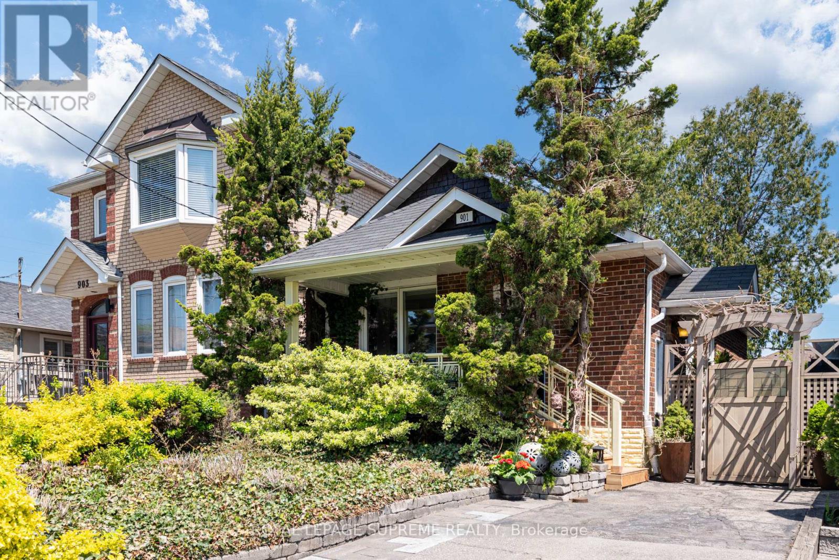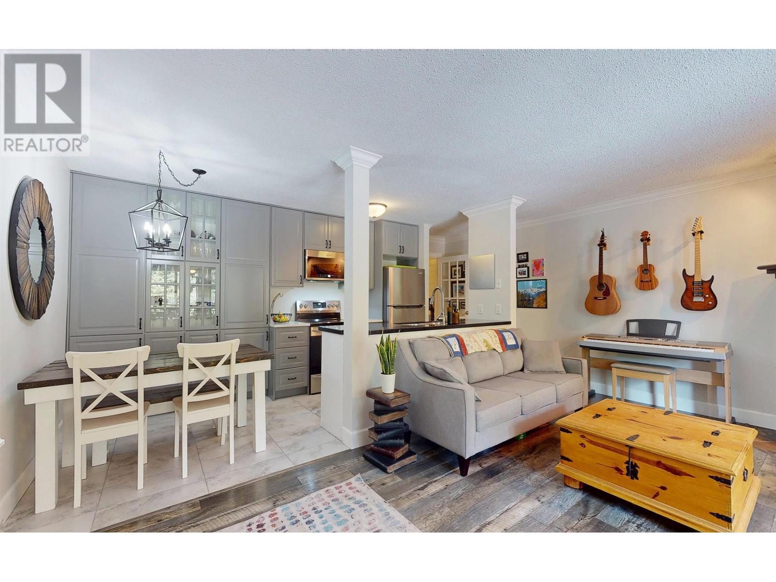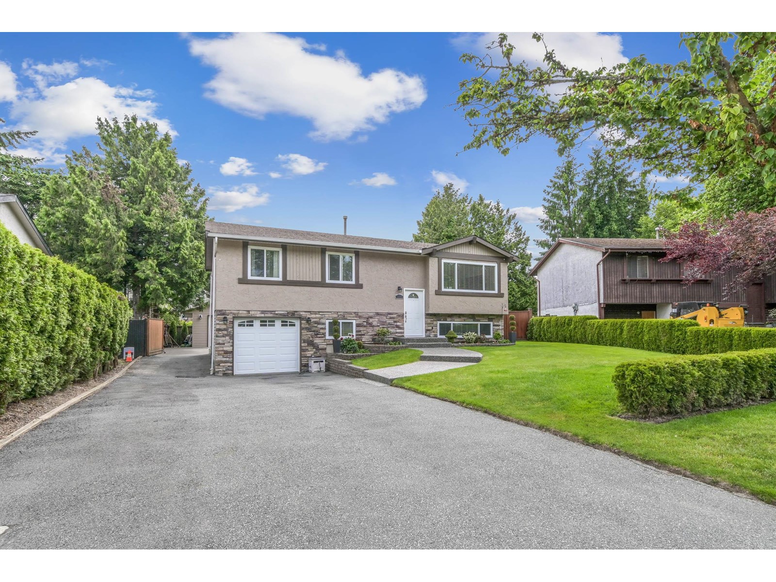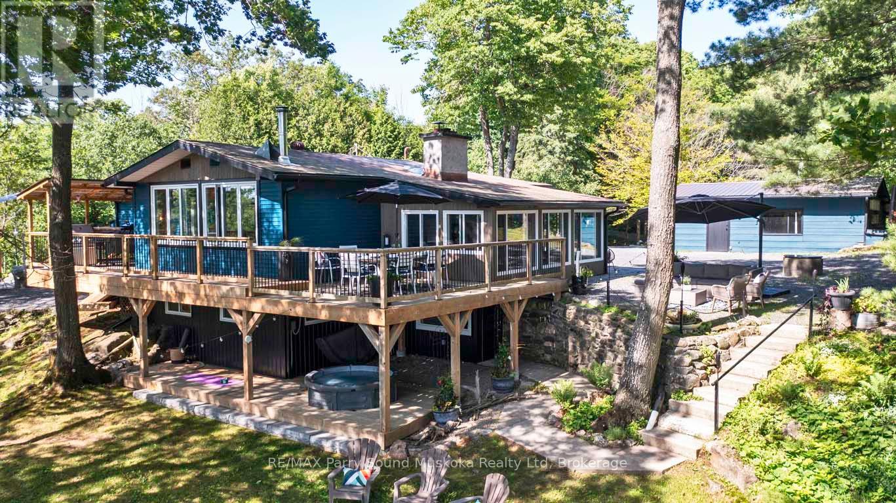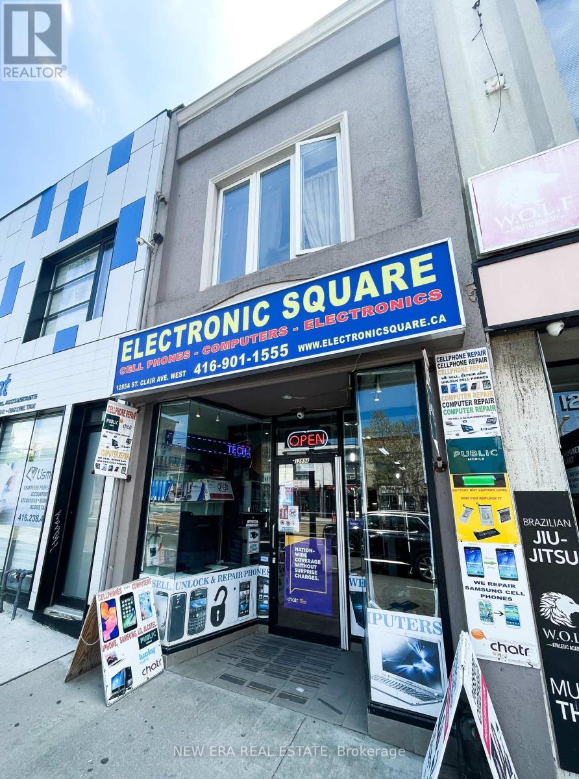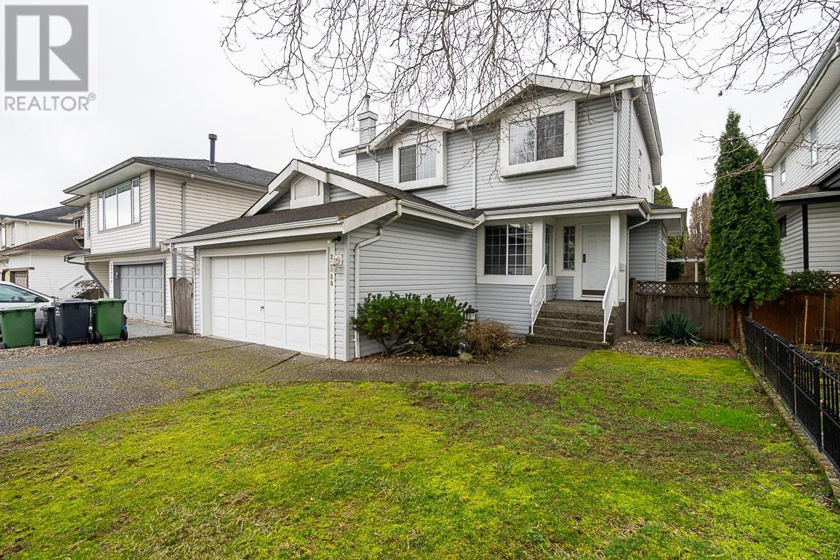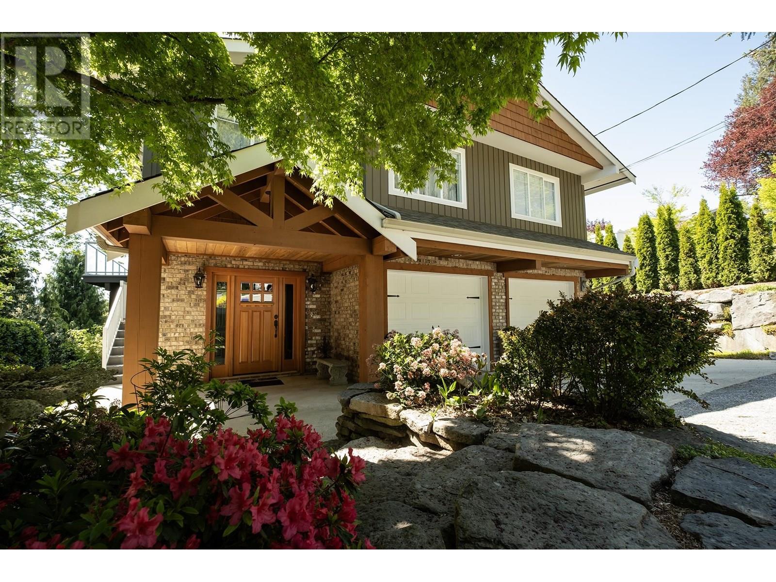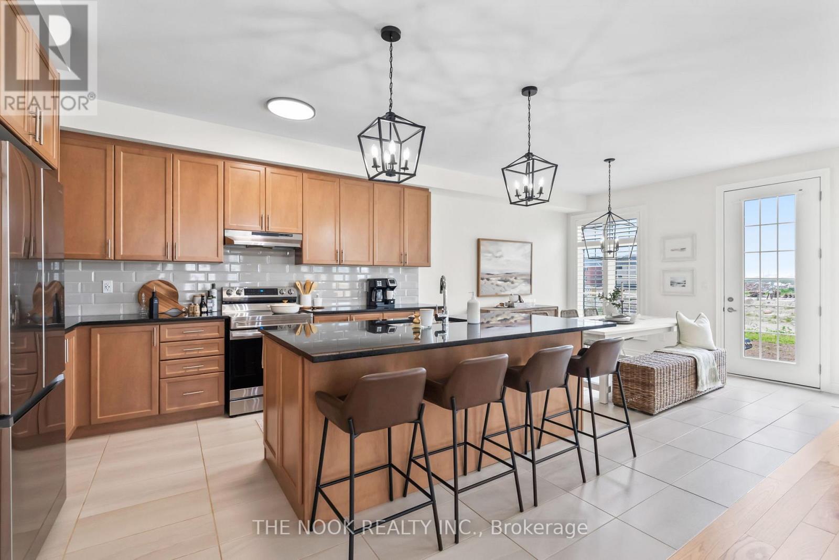901 St Clarens Avenue
Toronto, Ontario
Home Sweet Home! Welcome to this charming, bright, and inviting Bungalow nestled in the desirable Dovercourt Village neighbourhood, known for its wonderful community feel. This all-brick, fully detached home sits on an impressive 28.75 ft by 120 ft lot and boasts a rare combination with a PRIVATE driveway and a rear LANE-WAY access, ideal for a large garage or better yet, a 1700sf Laneway Suite! Inside, this super stylish home features an open-concept layout enhanced by a soaring cathedral ceiling and a cozy gas fireplace in the living room. The spacious, fully equipped kitchen includes a dedicated coffee station and a sleek six-seater dining counter, ideal for family meals or extra prep space. Both bedrooms enjoy serene views of the lush, green yard, creating a peaceful retreat within the home. The finished basement offers a separate entrance, a generous third bedroom, a recreation room, an office/games area, a full laundry room and a second bathroom, providing versatility and valuable additional living space. Step outside to a beautifully landscaped backyard oasis with mature trees, perennial garden beds, stone pathways, and multiple cozy hangout zones, perfect for gardening, hosting summer soirees, or simply unwinding after a long day. Located steps from St. Clair West, the trendy Geary Avenue strip, Earlscourt Park, and the Joseph Piccininni Community Centre, this vibrant neighbourhood is brimming with local eateries, shops, green spaces, and excellent transit options. Whether you're a first-time buyer, downsizer, or simply seeking a peaceful city retreat, this home is full of possibilities. See it for yourself and be prepared to fall in love! (id:60626)
Royal LePage Supreme Realty
9456 118 Street
Delta, British Columbia
READY-TO-BUILD LOT in Prime North Delta! Take advantage of this fully serviced 5,676 sqft lot in the Annieville neighborhood. Design and build your custom 3-story dream home, featuring a 2-story layout with a 2 Bedroom LEGAL SUITE plus garden suite-perfect for extended family or rental income. The lot offers a 36.5 ft frontage with approved plans for a 4,285 sq ft home. Enjoy a quiet, family-friendly street just steps from schools, shopping, parks, and transit. A rare opportunity in a central, well-established community. (id:60626)
Investa Prime Realty
6 2201 Eva Lake Road
Whistler, British Columbia
Stylish, spacious, and steps from Creekside. This tastefully updated open-concept unit is just a short walk to the Creekside Gondola, restaurants, and shops-making it the perfect Whistler retreat. Enjoy a modern kitchen with new stainless steel appliances (2023), bathroom, heated tile floors, and a cozy wood-burning fireplace-ideal after a day on the slopes. A spacious covered deck invites you to relax with morning coffee or unwind après-ski (wired for a hot tub). Extras include two storage units, secure over height underground parking, a private greenspace, and bus stop right out front. With lakes and trails nearby, the Whistler West Building truly has it all. (id:60626)
Angell Hasman & Associates Realty Ltd.
19360 62a Avenue
Surrey, British Columbia
4 bdrm, 2 bathrm split entry home in a great family friendly Cloverdale neighborhood. Step inside to an inviting open concept floor plan where the bright living spaces offer comfort & flexibility for family living. Kitchen is finished w/all SS appliances & flows seamlessly into the dining & living areas, making it ideal for gatherings & has an easy in-law suite. Enjoy the outdoors on the large sun deck w/south facing backyard, perfect for BBQ's or relaxing in the sun. Situated on a spacious lot, this property features a detached shop & room for RV parking. Centrally located w/shopping, schools, parks & amenities just minutes away & a short walk to the future skytrain. (id:60626)
Royal LePage - Wolstencroft
16 Birch Crescent
Seguin, Ontario
SALMON LAKE DREAM HOME/COTTAGE for the DISCRIMINATING BUYER! 215 ft PREFERRED WEST FACING SHORELINE! 1.44 Acres of Privacy, STUNNING VIEWS & SUNSET SKIES, 2000+ sq ft Exquisitely upgraded Lake House, As you enter this property the 'Cottage Life' journey begins, Enjoy ultimate privacy, Multiple walkouts to decking, Relaxation areas, Fire pit, Hot Tub Oasis, Meander towards the lake via steps intertwined with paths, Guests & family will love the private bunkie w adjacent outhouse, Lakefront enjoys ideal level area for relaxing, Boat storage, Quality docking system, The 4 season Ranch Bungalow offers extensive upgrades & features (inquire for detailed overview), Great room boasts warm white washed cedar walls wrapped in triple pane windows, Custom hemlock features, Curl up by the Napoleon wood burning fireplace, Engineered hardwood floors, Custom kitchen & baths by 'Northern Living Kitchen & Bath', Luxurious heated tile floors in both baths, Kitchen enhanced w marble/natural stone back splash, Abundance of custom cabinetry, Large knotty alder island, Cambria Quartz counters, Fabulous 4 season sunroom boasts custom cabinets, Napoleon electric fireplace, Windows wrapped in nature, Finished lower level features cozy family room getaway + built in King Bed for guests, Walk out to patio/hot tub oasis, Salmon Lake is a quality Spring Fed Lake south of Parry Sound, Ideal for great swimming, protected water sports, fishing, boating... THIS 4 SEASON WATERFRONT RETREAT (includes most furnishings) & IS WAITING FOR YOUR FAMILY MEMORIES TO BEGIN! (id:60626)
RE/MAX Parry Sound Muskoka Realty Ltd
1285a St Clair Avenue W
Toronto, Ontario
Prime Location Fully-Leased 2-Store Mixed-Use Opportunity Available On St. Clair West In Corso -Italia Area. Retail SpaceIncluding A Finished Basement, Renovated Three Bedroom Apartments On Second Floor, W/ Skylights, Washroom, Kitchen &Living Room, Ensuite Laundry. Laneway access to attached one car garage, Municipal parking in rear. Development potential (id:60626)
New Era Real Estate
22060 Garratt Drive
Richmond, British Columbia
Come and experience this original owner home on the market for the first time ever! The layout of this home is perfect for families and features a spacious floor plan featuring a living room, dining area, family room and kitchen/eating area too. Upstairs you also have 4 good-sized bedrooms (two have walk-in closets) and two full bathrooms. Updates include new flooring, grout, caulking, hot water tank and roof and the home is very well kept throughout. Outside you'll find a maintenance-free, private, south facing back yard with elevated sundeck, water feature, rock garden, & pergola. With McLean park, Hamilton Elementary and community centre within walking distance, and Queensborough and Richmond just a short drive away, this location offers convenience yet tranquility. (id:60626)
Royal LePage Elite West
50 Avery Place
Milverton, Ontario
Welcome to 50 Avery Place – Build Your Dream Home on a Stunning Pie-Shaped corner Lot. This exceptional lot backs onto greenspace and offers the perfect canvas to build a home tailored to your unique vision. Situated in the charming community of Milverton, this expansive property provides ample space for a thoughtfully designed residence that blends modern luxury with functional living. With Cailor Homes, you have the opportunity to create a custom home that showcases architectural elegance, high-end finishes, and meticulous craftsmanship. Imagine soaring ceilings and expansive windows that flood your home with natural light, an open-concept living space designed for seamless entertaining, and a chef-inspired kitchen featuring premium cabinetry, quartz countertops, and an optional butler’s pantry for extra storage and convenience. For those who appreciate refined details, consider features such as a striking floating staircase with glass railings, a frameless glass-enclosed home office, or a statement wine display integrated into your dining space. Design your upper level with spacious bedrooms, spa-inspired en-suites, and heated tile flooring, or extend your living space with a fully finished walkout basement featuring oversized windows, a bright recreation area, and an additional bedroom or home gym. Currently available for pre-construction customization, this is your chance to build the home you’ve always envisioned in a tranquil and picturesque setting. (id:60626)
Royal LePage Crown Realty Services
Royal LePage Crown Realty Services Inc. - Brokerage 2
49274 Rr 274
Calmar, Alberta
70.36 acres with a Gorgeous custom built 2088sq/ft home. ICF construction from basement to roof. Power gate at the entrance with trees along the driveway keeping the property private. The house has a Double Attached Garage that is metal cladded inside, tall ceilings, cement floor, and in-floor heat. The main floor has an open concept Kitchen, Living Room, and Dining Room with beautiful pine log finishing, vaulted ceiling, and lots of windows for natural light. Two bedrooms are also on the main floor, including the primary with its own 5 piece ensuite bathroom and walk-in closet. A Den/Office, 4 piece bathroom, Pantry, and Laundry room conclude the Main floor. The basement has in-floor heat, 3 bedrooms, a rec room, gym, 3 piece bathroom, storage room, and a family room with a wet bar. Also on the property is a fully finished workshop with 3 overhead doors, in-floor heat, and has solar panels. Fenced and cross fenced with water and shelter for animals. Good farmland currently in hay. (id:60626)
RE/MAX Real Estate (Edmonton)
774 Charleston Side Road
Caledon, Ontario
So many possibilities! Let us start with this modern industrial style reno, complete with exposed elements, polished concrete flooring, open floor plans and large windows. High ceilings and doors, modern square spotlights, accompanied by warm colours and gleaming metals. Crisp white paint with metal baseboards and not just in-floor heating but in-floor lighting as well. Bright primary bedroom walks out to the backyard and is host to an open concept ensuite with privacy where needed. Large bedrooms with huge windows. Lower level seamlessly continues with a fourth bedroom, huge Family room, brand new bathroom, and an office/gym. PLUS, the basement walks up into the garage, so there is easily a potential for basement apartment. Then the shop, wow! This 35 X 27 foot shop has hydro, a huge loft and is ready for your equipment, toys or dreams. With the septic in the front, the possibilities in the back are endless! This 2.7-acre parcel is perfectly situated on a paved road, easy access to Alton, Orangeville, Erin, and the heart of Caledon, with a driveway long and wide enough to park a rig or two. Do not wait on this gem, it is just too good. **EXTRAS** Radiant Heated Floors on Main Floor, Pot Lights, High Ceilings, Barn Doors, Stainless Steel Appliances, Family Room in Lower Level (2024), Lower Level 3 Pcs Bathroom (2024), Bosch Tankless Water Heater, 200 AMP Panel (id:60626)
Century 21 Millennium Inc.
105 Wharf Road
Gibsons, British Columbia
Fabulous home only steps to Langdale ferry with unobstructed ocean,island & mountain views!This beautiful renovated home sits on almost 13,000sq ft lot.The main floor of the home features open plan kitchen,living & dining room,plus an adjacent TV room & 2 gas fireplaces.The main floor is flooded with natural light & features a wrap around south facing deck.Updates include,kitchen inc quartz countertops, newer roof,on demand hot water & furnace in 2016,hardy board siding,new insulation, A/C & micro watering system.This perfect family home has 5 bedrooms & 3 bathrooms,beautiful gardens & landcaping,theres nothing to do here,just move right in!With Langdale school only one block away & beaches just minutes walk,this is a fabulous opportunity to own your piece of paradise on the Sunshine Coast (id:60626)
RE/MAX City Realty
110 Wamsley Crescent
Clarington, Ontario
Welcome to 110 Wamsley Crescent, located on a corner lot in the quaint town of Newcastle. With 4000+ Sq ft of finished living space in this stunning 4+1 bedroom, 5 bathroom, 2 year new home, you will be wowed. Full of upgrades: hardwood flooring, hardwood staircase & California shutters throughout the main and upper, granite counter tops, 9' ceilings, a professionally finished basement with access from the garage, 3 pc bathroom, 5th bedroom and huge rec room plus generous storage spaces as well. This Lindvest built home, Sullivan model has a great layout with a mainfloor den/home office, a large chefs kitchen with a 4'x8' centre island and breakfast bar, pantry cupboard, SS appliances & a very large dining/breakfast area that suitably accommodates a buffet plus a large dining table with seating for 8 or more. The family room is open to the dining and kitchen area which makes for great family time. There is a flexible space to use as suits your family, a formal livingroom or formal dining room. Upstairs there is a spacious primary bedroom that easily accommodates a king size bed & large furniture. This primary retreat features a large walk in closet and an ensuite with a sleek, free standing tub, separate shower and double vanity. The other 3 upper level bedrooms have double or walk in closets plus a jack & jill or ensuite bathroom; the kids will love their rooms! The sidewalk out front allows the kids to safely walk to the large Rickard Neighbourhood Park which is easily accessed directly from Wamsley Crescent; the kids will love the splash park, covered seating area for shade, soccer field and outdoor fitness equipment. Walk to the arena, recreation centre & pool and just a short cycle down to the lakefront. This community has all the amenities you need plus the charm of the annual Santa Claus parade and fireworks, great eateries, lakefront lifestyle and commuters will appreciate the easy access to hwy 401, 115 and the 407. (id:60626)
The Nook Realty Inc.

