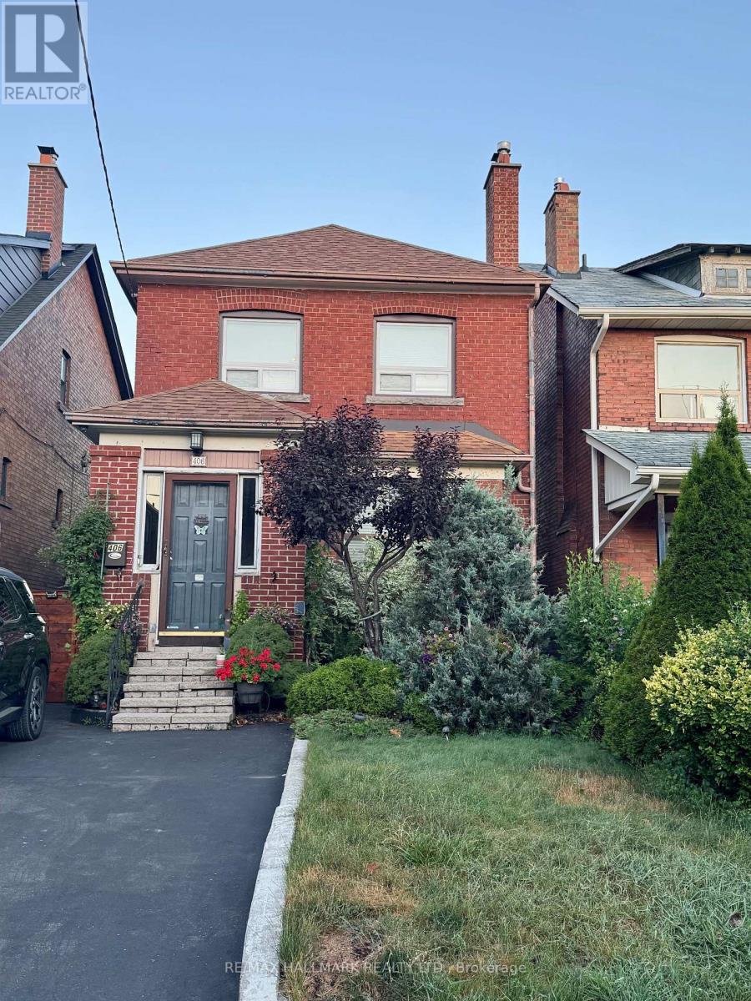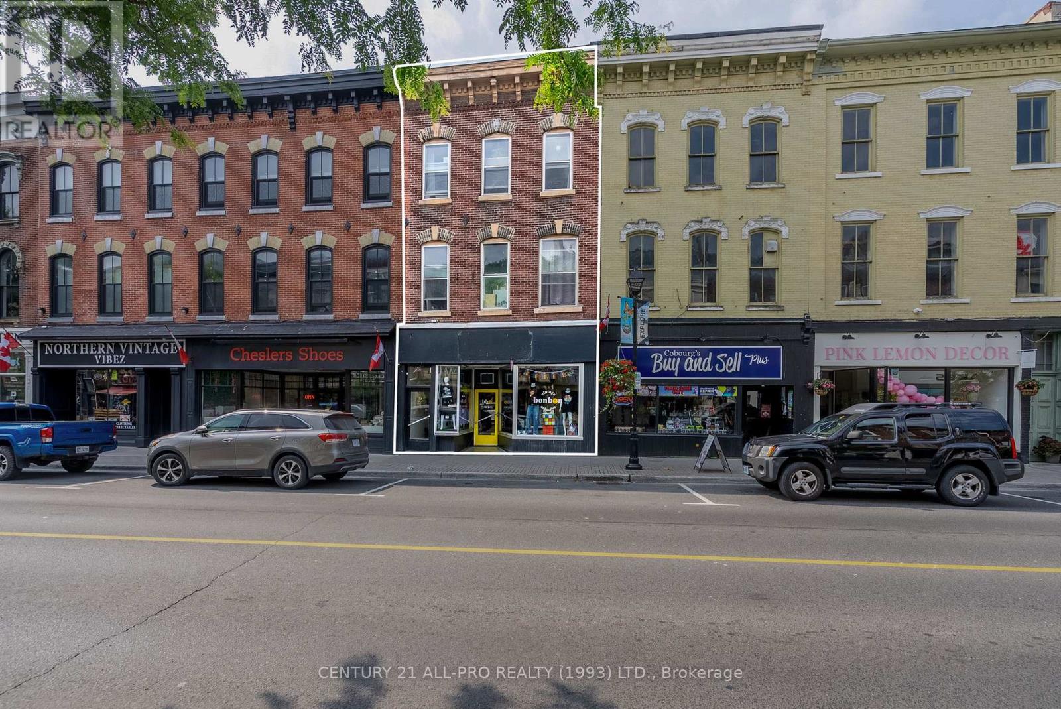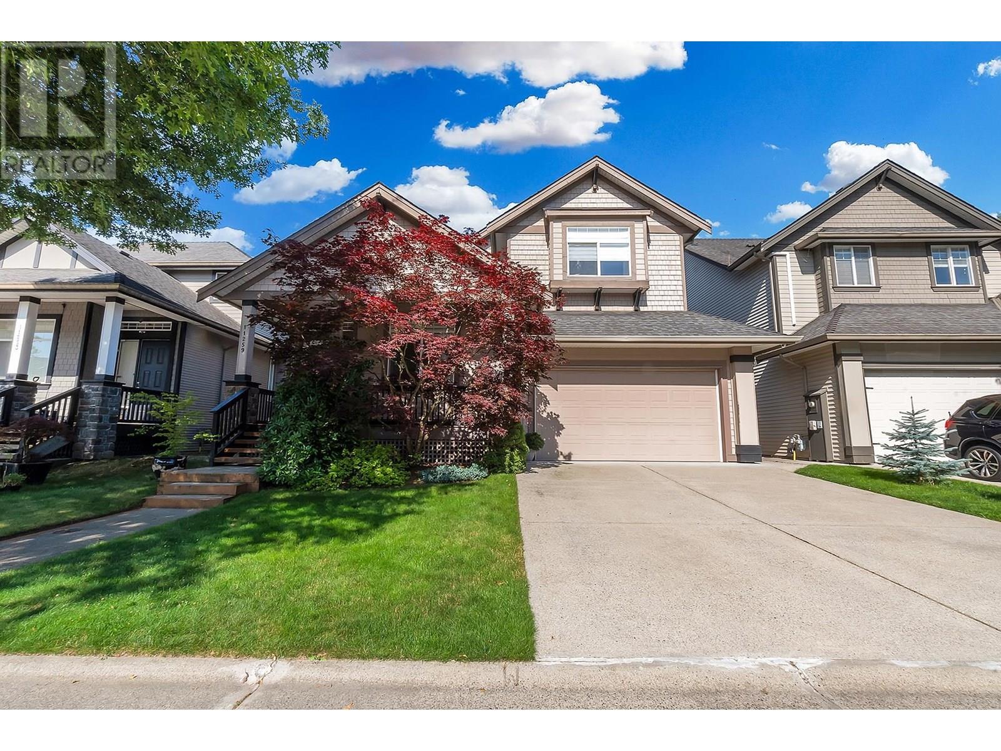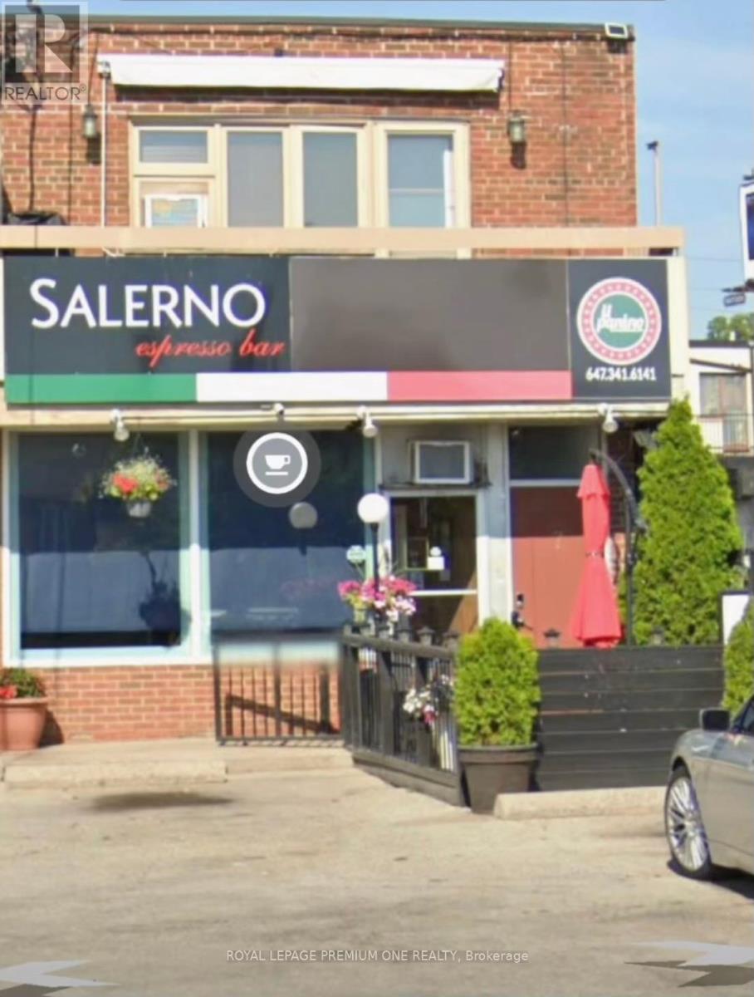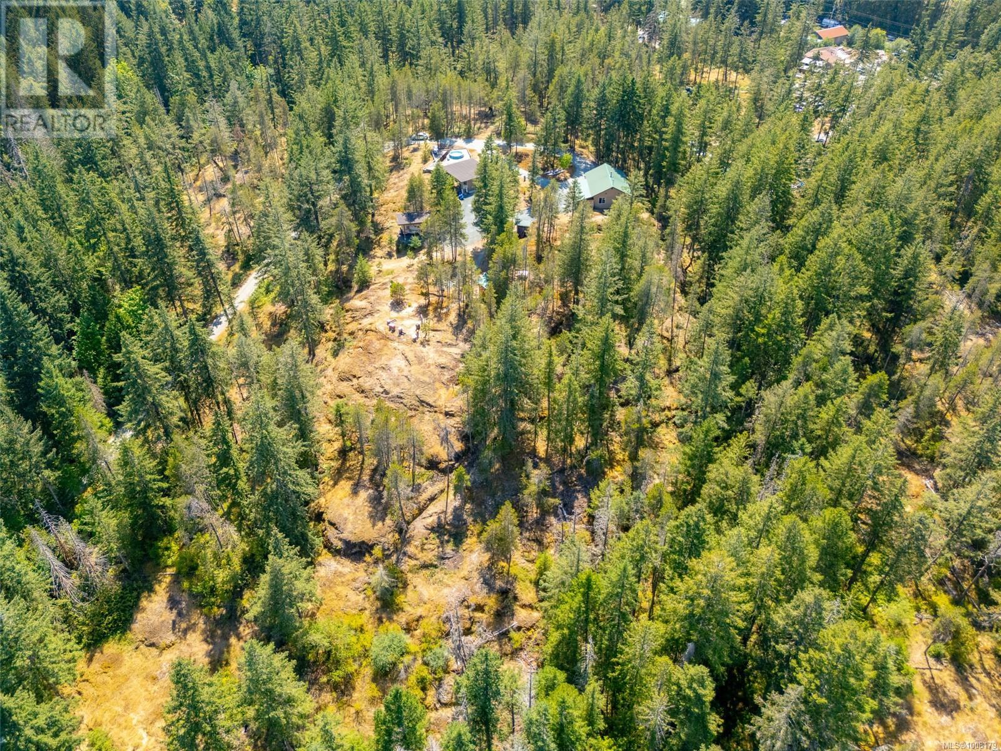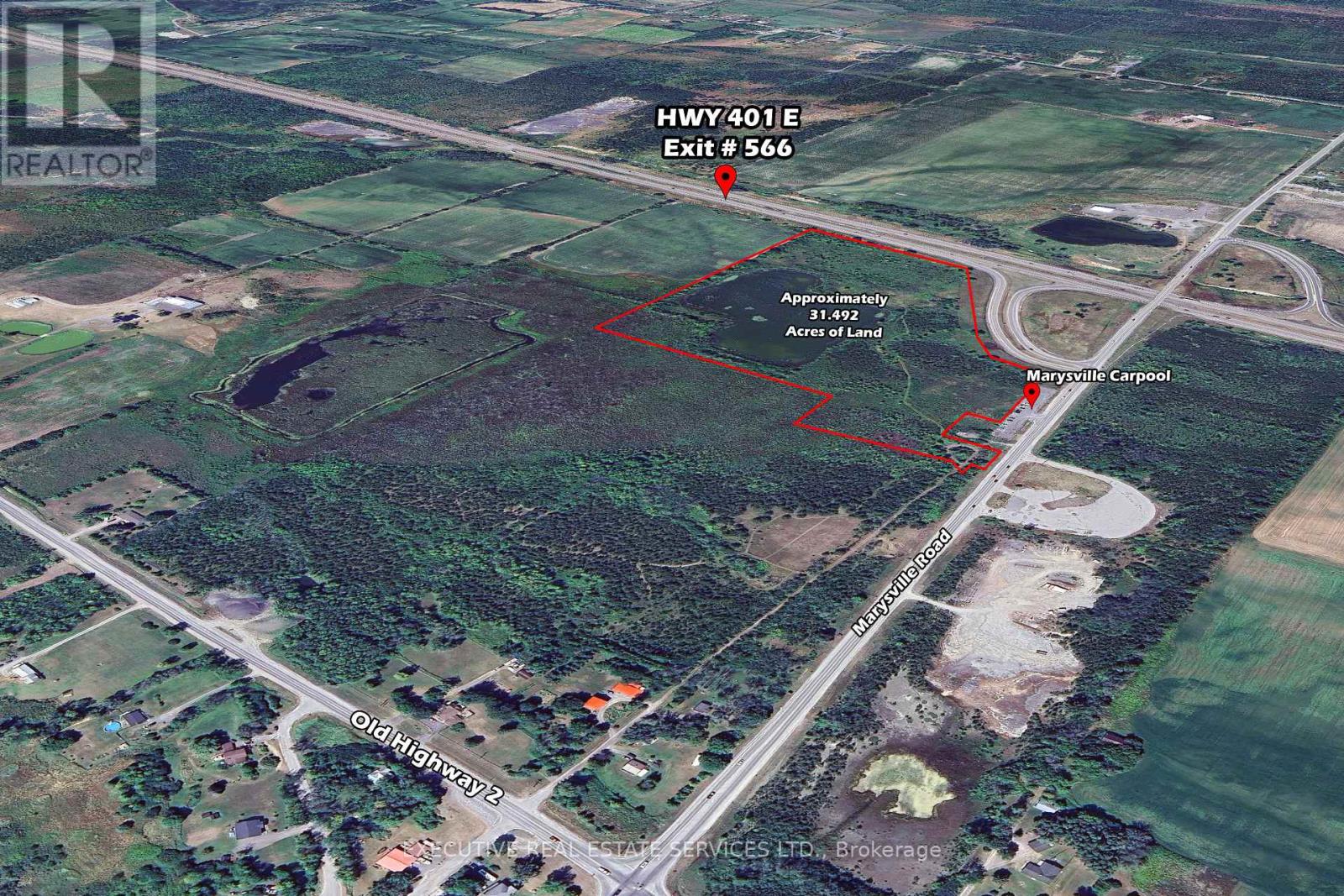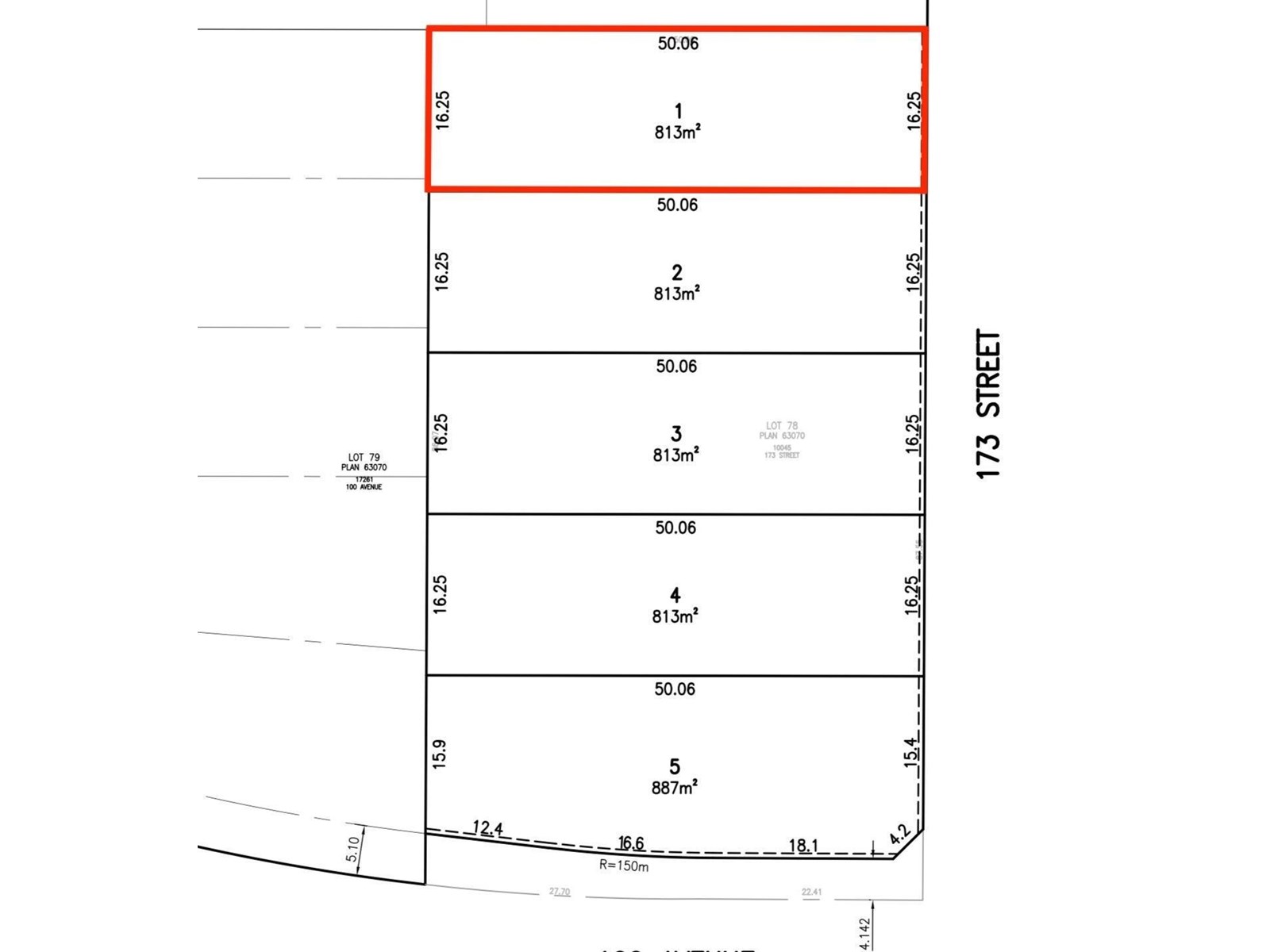1299 Silvan Forest Drive
Burlington, Ontario
Welcome to this beautifully updated4 bed/ 4 bath, 2 car garage home offering over 2,500 sq. ft. of total living space, including a fully finished basement with a separate entrance. Situated on a quiet street in the sought after Tansley community, this home will have you falling in love the moment you enter the front door. The bright and functional main floor features a spacious open concept living and dining room that are highlighted by oversized windows and a gas fireplace, both with their own entry into the kitchen. The updated kitchen features crisp white cabinetry, granite countertops, a tiled backsplash, stainless steel appliances, a central island with bar seating, and sliding doors that lead directly to the backyard, making indoor-outdoor entertaining seamless. A stylish powder room completes this level. Upstairs, the sunlit primary suite offers generous space, including a large walk-in closet, and a spa-inspired ensuite with a freestanding tub, glass-enclosed shower, and double vanity. The 2nd & 3rd bedrooms are both well-sized with large closets and windows spanning across the back wall. The second level also features a second full bathroom, as well as a very large laundry room! The lower level features a self-contained suite with a private entrance. Featuring a large eat-in kitchen that seamlessly flows into the living room, an exceptionally large bedroom, 3-piece bathroom, and private washer/dryer. This is an excellent opportunity for those looking for rental income, or multi generational families looking for an in-law suite. The spacious backyard fully fenced backyard features a large concrete patio with ample seating space, and plenty of grass for kids or pets to roam and play. The hot tub adds a great touch to this backyard retreat. Whether youre entertaining or unwinding, this backyard delivers it all! Ideally located near all major amenities, great schools, parks, and hwy 403. Book your private viewing today. (id:60626)
Royal LePage Real Estate Associates
Sublot 4 Albert Drive
Trail, British Columbia
This great 157-acre property is located off the popular Miral Heights subdivision. This property holds so many possibilities. Make it into your private estate area with beautiful trees, views, and hiking trails all around you. Or clear the land and start a development! More housing is needed in our area, and what a lovely area to do it in! This property is located minutes from town, schools, and recreation. It's a 15-minute drive to the US border one way and a 15-minute drive to the world-renowned Red Mountain Ski resort the other way. More land is not being made, so if you are thinking of the future, now is the time!!! (id:60626)
RE/MAX All Pro Realty
406 Lauder Avenue
Toronto, Ontario
406 Lauder Ave, Toronto - Incredible Opportunity in a Prime Location! Attention renovators, builders, and investors! This property presents a rare chance to own in the sought-after Oakwood-Vaughan neighbhourhood. Whether you're looking to restore a home with character or start fresh with a custom build, 406 Lauder Ave offers endless potential. 3 Bedrooms/1+1 Bathroom/ Detached Garage & Private Drive. Key Features: Solid structure with classic charm, ready for your vision. Detached garage and private driveaway-a valuable asset in the city. Tons of potential for a top-to-bottom renovation or new build project. Unbeatable location: Walking distance to St. Clair West, TTC, great schools, parks, shops, and restaurants. Just minutes to downtown Toronto with convenient access to major routes. A Blank Canvas in a Growing Neighborhood. Bring your contractor and imagination. This is your chance to transform a diamond in the rough into your dream home or next investment. (id:60626)
RE/MAX Hallmark Realty Ltd.
39 King Street W
Cobourg, Ontario
Fantastic new price! A 6% Cap Rate on this Excellent condition Freehold, Mixed-Use Commercial/Residential 3FL Apt. Bldg. Prime Downtown Location 100 km to Toronto. TURNKEY INCOME. Commercial Unit Main Floor LEASED for 3 YR Term + 3 long-term Tenanted Residential Income Apts. Mn Fl was owner-operated Salon for 22 Years. Currently a vibrant Retail Clothing & Specialty items Tenant. Buy it & enjoy the benefits of monthly cash flow & solid income with no updates needed. Historic Character & Well-Updated Building. 3 Res Apts. Tenanted on 2nd & 3rd FL w/Sep. Front Door entrance. Overlooks boutique tourist & shopping district. Main Floor Commercial has Beautiful big Storefront Display Windows Treatment room, formerly had hair stations (plumbing was capped for new retail Tenant but remains Roughed in) plus a large merch & reception area. 4 Entrances. Basement & Main Floor both have Walkouts to 3 parking spots in back. Great for Shipping/receiving. Public Parking behind, Steps to the Marina, Yacht Club, Beach, Park, Esplanade & Boardwalk. Adjacent to gorgeous Victoria Hall, Art Gallery & Concert Hall. Large Banner signage area in front & back. Plenty of natural light, high ceilings, laminate & tile flooring. Basement is now a Print Shop for Tenant & includes an office, laundry hookups, 2pce Bath, Storage. Invest for Success in coveted Prime location near Victoria Hall. VIA 1Blk ~ 100km to Toronto **EXTRAS** Newer membrane roof, 3 Parking Spots. Potential for back patio. Plans available. Brick building w/ character in great condition. Tenant leases for review with offer in place. Ask for Income & Expenses worksheet. (id:60626)
Century 21 All-Pro Realty (1993) Ltd.
11259 Blaney Crescent
Pitt Meadows, British Columbia
Welcome to this charming and meticulously maintained home in the highly sought-after Bonson Landing neighborhood. Nestled on a very quiet and family-friendly street, this beautiful residence offers three spacious bedrooms and a large recreation room-perfect for a growing family . The home features a stylish kitchen with granite countertops, upgraded cabinets, a walk-in pantry, and a functional layout ideal for everyday living. Recent updates include high-quality Engineered Hardwood flooring, a newer air conditioning system,Conveniently located just minutes from public transportation, shopping centers, and all essential amenities, this home offers both comfort and convenience in a prime location. This is truly a must-see property. Open House Sat July 26 and Sun July 27th from 2pm to 4pm. (id:60626)
Sutton Group-West Coast Realty
49 Church Street
Orangeville, Ontario
Step into luxury with this beautifully renovated home, transformed from top to bottom, leaving nothing to do but move in & enjoy! From the moment you walk through the front door, you're greeted with a bright & airy atmosphere & gorgeous engineered hardwood flooring that flows seamlessly through the home. At the heart of the home is a custom-designed kitchen, featuring a large centre island w/breakfast bar, elegant pendant lighting, & warm cabinetry w/under-cabinet lighting. The open-concept layout makes entertaining effortless, with a formal sitting area, dining area, & living rm, all bathed in natural light from a stunning picture window. The dining area is an entertainer's dream, featuring a sleek electric fireplace & a stylish dry bar w/floating wood shelves enhanced by built-in lighting & built-in bar fridge. At the back of the home, the spacious living rm offers indoor-outdoor living w/a patio door leading to the back deck. A main-level bdrm/office & 2-pce powder rm complete this floor. Upstairs, the primary suite is a true retreat, featuring a vaulted ceiling, two walk-in closets, and an elegant 5-pce ensuite. This spa-inspired ensuite includes a double vanity, a soaker tub, heated floor & a stunning walk-in shower with a custom lighted niche, rain shower head, and body jets. Down the hall, you'll find 2 addit'l bdrms, a 4-pce bathroom, & convenient upper-level laundry. The fully finished lower level is a fantastic bonus, offering a legal apartment w/separate entrance, full-size eat-in kitchen, spacious living rm, a large bdrm w/2 closets & an egress window, & a 4-pce bathroom w/stackable laundry. Whether for extended family, guests, or potential rental income, this space offers incredible flexibility. With parking for 6 vehicles plus a detached 2-car garage, this home is tucked away in a well-established neighbourhood & offers modern living in a timeless setting. Paved driveway (2025), New sod (2025) (id:60626)
Royal LePage Rcr Realty
1857 Samuelson Circle
Mississauga, Ontario
Welcome to 1857 Samuelson Circle. This spacious, beautifully maintained home is nestled on a quiet, family-friendly street in Mississauga's highly sought-after Meadowvale Village. Offering 4 generously sized bedrooms, 4 updated bathrooms, and a fully finished basement. This home delivers comfort, functionality, and room to grow. Enjoy a bright and open main floor layout featuring a combined living and dining area, perfect for gatherings and everyday living. The updated eat-in kitchen offers ample cabinetry, quartz countertops, stainless steel appliances, and flows seamlessly into the cozy family room with a walk-out to a serene private, fenced backyard with no neighbours behind - ideal for entertaining family BBQs or enjoying summer relaxation. Upstairs, you'll find four generously sized bedrooms including a sun-filled primary suite with a large walk-in closet featuring custom built-in organizers and beautifully updated ensuite, while three additional bedrooms provide flexibility for family, guests, or a home office. The finished basement adds valuable extra space perfect for a rec room, playroom, or home gym. Located in prime high demand Levi Creek neighbourhood, close to top-rated schools, parks, shopping, highways, transit and all amenities. This is the ideal home for families looking to settle in one of Mississauga's most desirable neighbourhoods. (id:60626)
RE/MAX Noblecorp Real Estate
133 Lakeshore Drive
Rural Camrose County, Alberta
Situated in the prestigious Pelican View Estates on Buffalo Lake, this high-end luxury lakefront retreat offers an unparalleled blend of elegance, comfort, and stunning natural beauty. From the moment you enter, you'll be captivated by panoramic views of the lake from nearly every room. Thoughtfully designed to maximize both indoor and outdoor living, this home features expansive decks on the main and upper levels, including a covered deck off the master suite, perfect for taking in the breathtaking lakefront scenery. The lower level opens onto a patio that leads directly to the yard and beach, creating seamless transitions between indoor and outdoor spaces. The heart of the home is its gourmet kitchen, designed for seamless entertaining both indoors and out. Featuring a large island, high-end appliances, and a spacious dining area, this space is perfect for hosting. The patio doors open directly onto an expansive deck, offering a natural flow from the kitchen to the outdoors, ideal for enjoying the lake views or dining al fresco. The walk-through pantry, with direct access from the garage, adds an extra layer of convenience, ensuring this kitchen is both functional and elegant. Upstairs, the master suite is a private retreat featuring a generous walk-in closet, its own laundry, and space for a coffee bar. The luxurious five-piece ensuite includes a beautifully tiled shower, a freestanding tub, and more of those spectacular lake views. The covered deck off the master suite creates a peaceful outdoor escape, perfect for unwinding at any time of day. The fully finished walk-out basement offers direct access to the yard and beach, designed for ultimate convenience. A dedicated entrance leads to a mudroom area, perfect for dropping off beach gear. Nearby, a full bathroom with its own washer and dryer makes cleaning up from a day on the water easy and efficient. This level also features two additional bedrooms and another bathroom, making it ideal for guests or family. O utside, the meticulously manicured yard is an entertainer's dream with a fire pit, barbecue area, and a hot tub. The oversized garage easily accommodates three vehicles, while every detail of this home has been thoughtfully designed, including a cozy gas fireplace that adds to the luxurious ambiance. This exceptional lakefront estate truly has it all—offering the best of luxury living with unrivaled access to the tranquil beauty of Buffalo Lake. (id:60626)
Alberta Realty Inc.
Real Broker
7 - 70 Plunkett Road
Toronto, Ontario
GREAT LOCATION IN NORTH YORK, SURROUNDED BY RESIDENTIAL AND COMMERCIAL PROPERTIES. MULTI-USE PURPOSE UNIT MAKING FOR A GREAT INVESTMENT. MAIN FLOOR IS A FULLY EQUIPPED RESTAURANT THAT CAN BE TENANTED OR OPERATED BY OWNER. SECOND FLOOR BOASTS 1 RESIDENTIAL APARTMENT APPROXIMATELY 900 SQUARE FEET, WITH INCOME POTENTIAL. BASEMENT CAN ALSO BE RENTED FOR OFFICE SPACE OR OTHER COMMERCIAL RENTAL. WELL MAINTAINED UNIT. SITUATED CLOSE TO PUBLIC TRANSIT, BORDERING WITH VAUGHAN, CLOSE TO HWY, SCHOOLS, SHOPPING. IDEAL PROPERTY. 3 LEVELS OF RENTABLE SPACE. GREAT INVESTMENT. (id:60626)
Royal LePage Premium One Realty
7800 Pacific Rim Hwy
Port Alberni, British Columbia
Nestled high on a peaceful mountainside, this charming two-bedroom, one-bath rancher offers the perfect blend of rustic simplicity and natural beauty. Set on 19.27 private acres, this property features expansive views, mature trees, and room to roam—ideal for those seeking solitude and homesteading potential. Entering the front door, you will notice the open-concept living area, boasting a woodstove for those cold winter days, a custom kitchen with live-edge cabinets and countertops, new appliances, and access to the covered patio just steps away —a perfect place to enjoy your morning coffee. The rest of the interior offers a spacious primary bedroom, 2nd bedroom, 4-piece bathroom, and laundry room. Outside, you will find a foundation already in place for a future home offering a covered shop area for your toys, and covered RV parking for a 30 ft trailer. If you're looking for a peaceful, private location, surrounded by trees and mountain views, this may be the home for you!! (id:60626)
RE/MAX Mid-Island Realty
10047 173 Street
Surrey, British Columbia
Welcome to a rare opportunity in the highly sought-after Fraser Heights community, featuring five spacious lots ready for you to build your dream home. Each lot offers ample space to construct stunning three-story residences of up to 7,800 square feet, providing expansive living areas and sophisticated designs. Situated in a peaceful, family-friendly neighborhood, this subdivision is just moments from the natural beauty of Tynehead Regional Park, where you can enjoy lush greenery, scenic walking trails, and various recreational activities. Families will love the convenience of top-rated schools nearby, including Bothwell Elementary, Fraser Heights Secondary, and Pacific Academy, offering exceptional educational options for children of all ages. Plus, easy access to major highways. (id:60626)
Century 21 Coastal Realty Ltd.



