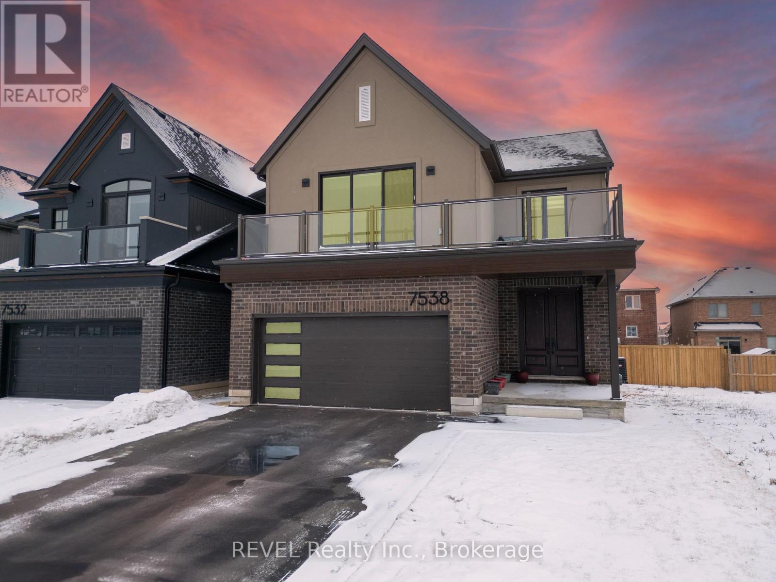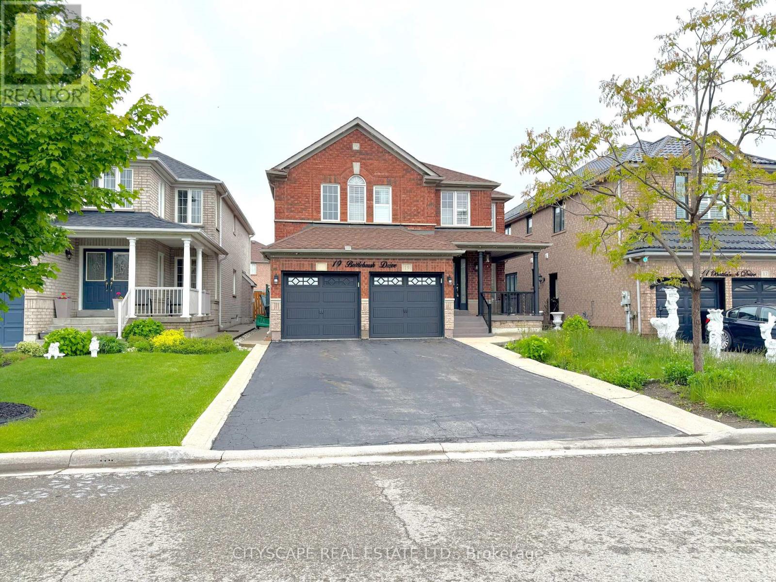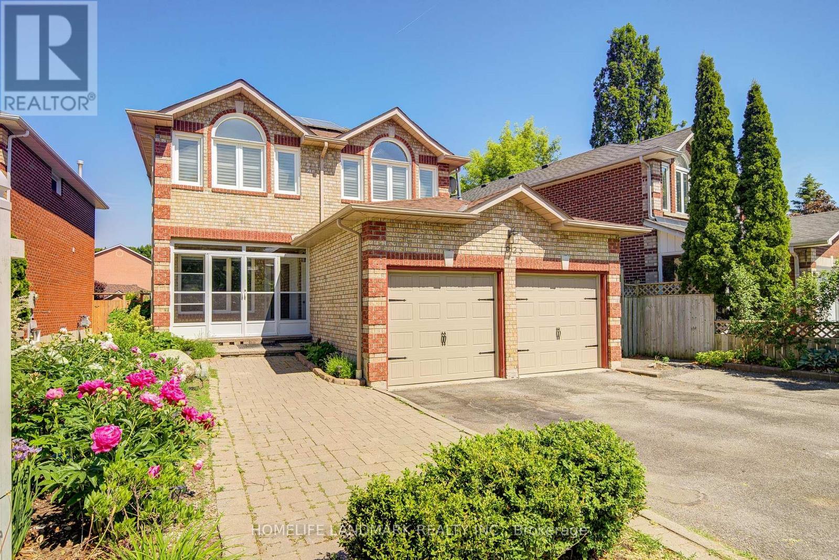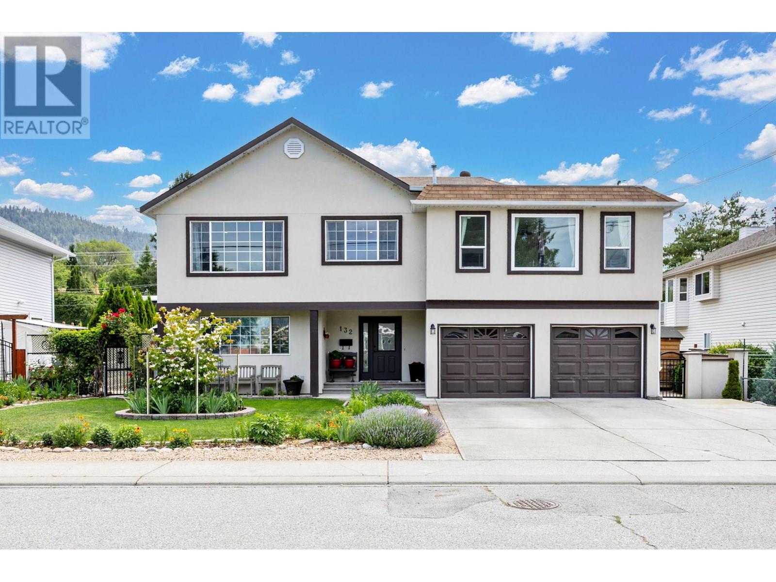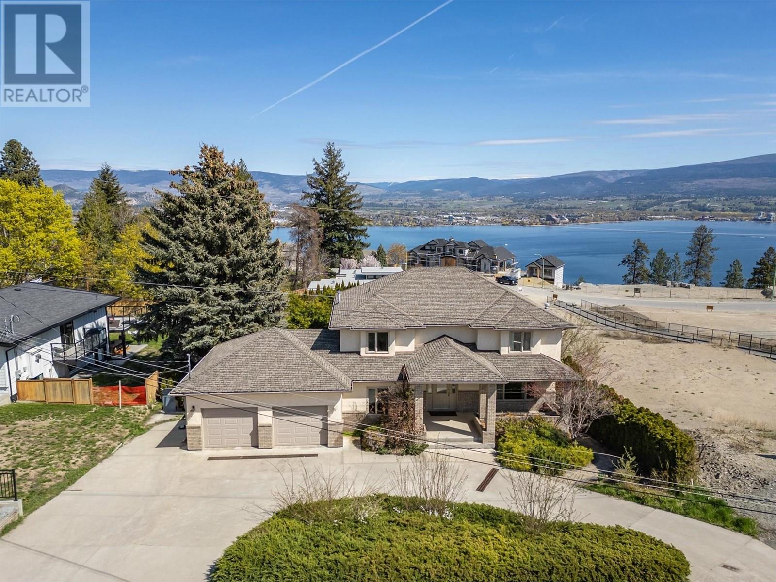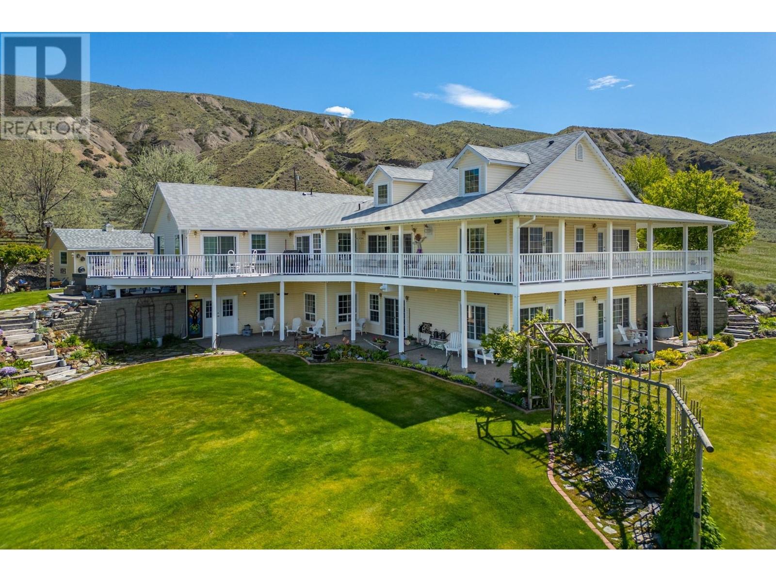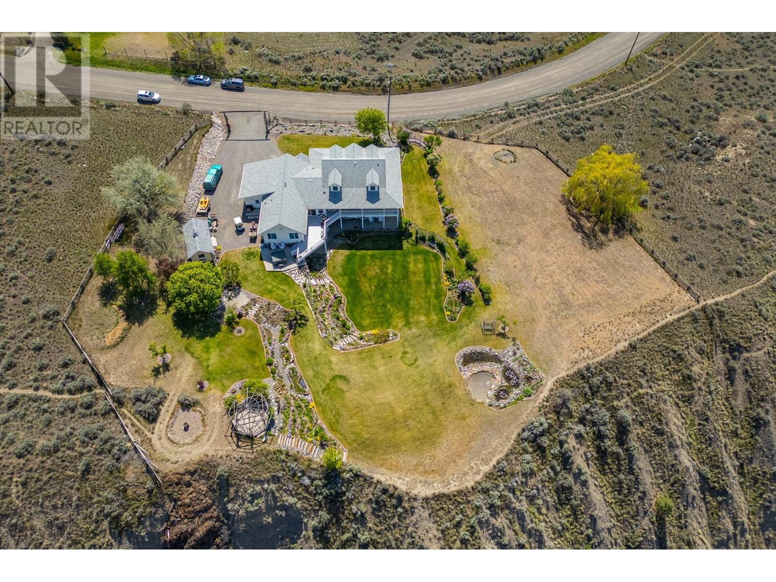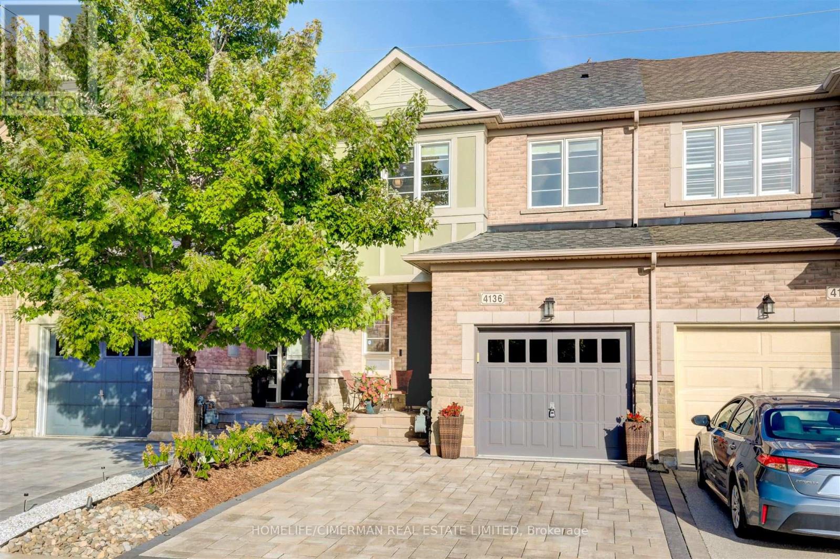7538 Splendour Drive
Niagara Falls, Ontario
Welcome to this unique and spacious multi-generational home, offering three separate, fully-equipped living units, each designed with privacy and comfort in mind. Perfect for extended families, this home provides ample space and flexibility for everyone to live, work, and enjoy together while still maintaining independence. As you take your first step inside, you have a wide and spacious foyer. The main level unit comes with a very spacious and open concept layout, fully upgraded kitchen with extended cabinets and crown molding, quartz counter top with an over-sized waterfall island in the centre, engineered hardwood flooring and much more. Living rooms is very bright with access to your fully fenced backyard. It also comes with one bedroom and one full bathroom. As you walk upstairs to the upper unit, it is even more spacious and comes with 3 bedrooms and 2 full bathrooms. The master bedroom has a spacious Walk/In closet and an attached ensuite. The upper unit has access to your very own large and spacious balcony which is perfect to enjoy your summers with friends and family. The third unit in the fully finished basement comes with a seperate entrance from the back, offers two bedrooms, one full bathroom, fully equipped kitchen and laundry with a spacious living area. It is perfect for a potential rental oppurtunity, a guest house or an In-Law Suite. This location is close to all the amenities like Costco, Freshco, Walmart, Hwy QEW. Walking distance to St. Michaels school, and 2 minutes drive away to Forestview Public school. (id:60626)
Revel Realty Inc.
19100 Kenyon Conc Rd 7 Road
North Glengarry, Ontario
Flooring: Hardwood, Flooring: Ceramic, Welcome to Peace and Tranquility! Looking to start a hobby farm or grow your own vegetables? Approx.127 acres of Land has endless opportunities, consists of 44 acres workable and 86 acres could be workable (32 acres = Prime Agriculture land +12 acres= Tile land ), Prime agriculture land with option to rent to neighbour farmer.' 3431' frontage on County Rd 30 and 1,566 ' frontage on Concession Rd 7. Located minutes from the 417 you are located approximately one hour from Ottawa and one hour from Montreal. The current home on the property has two bedrooms and two bath. Open concept, with good size bedrooms & closets, large eat-in kitchen.,spacious living room. Plenty of natural light throughout the house.You can watch wildlife visitors to year around from your patio. The lower level ( there was fire 10 year ago, no structure damage ,only 2 floor beams has to be sister up)\r\nDon't miss out on this rare opportunity to expand your agricultural business. Youtu.be (id:60626)
Exsellence Team Realty Inc.
19 Bottlebrush Drive
Brampton, Ontario
**Spacious 4+1 Bedroom Family Home with Basement Apartment**Welcome to 19 Bottlebrush Drive, a well maintained home nestled in one of Brampton's most family-friendly neighbourhoods.Boasting 4 spacious bedrooms plus a finished basement with a separate entrance, perfect for growing families,multi-generational living, or investors looking for rental income potential.**Chef's Kitchen with Centre Island & Wine Cooler**The heart of the home features a large kitchen with gas stove, stainless steel appliances, center island, and a built-in wine cooler,Pot lights and an open-concept layout make this space feel bright and connected.**Elegant Living & Family Areas**The combined living/dining room is filled with natural light and showcases pot lights. The cozy family room features a gas fireplace and continues the laminate flooring and pot lighting, creating a warm, inviting atmosphere.**Room for Everyone - 4 Bedrooms + Main Floor Den**The primary bedroom offers a walk-in closet, pot lights, and a 5-piece ensuite featuring a soaker tub and separate shower. Each of the additional 3 bedrooms offers ample space, laminate flooring, closets, and ceiling fans. A second-floor den/office is perfect for working from home or quiet reading.**Convenient Laundry & Side Entrance**The main floor laundry room offers a side entrance to the basement, and a laundry tub - practical day-to-day living.**Finished Basement with Kitchen & Separate Entrance**The basement apartment features a kitchen with cooktop stove, double sink, two fridges, and laminate flooring, plus a rec-room,bedroom, 3-pc bathroom, cold storage, and utility room with tankless water heater. Whether for extended family or potential rental income, its a major bonus.**Prime Location**Close to schools, parks, shopping, transit, and major highways, this home offers both comfort and convenience in a sought-after area of Brampton. (id:60626)
Cityscape Real Estate Ltd.
1925 Pine Grove Avenue
Pickering, Ontario
Meticulously Maintained Move-In Ready Home. High Quality Roof (2017) with Solar Panel which produces around $2700 Net Income a year. Lots Of Natural Sunlight which helps lots of plants flourish indoors. Backyard and front yard are full of flowers. Wood Floor thourghout. Spacious Backyard With Deck And Privacy. Energy Efficient Windows. All Elfs And Window Coverings Incl. Water Heater Owned. Cvac. Lots of Upgrades: Hardwood Floor/Washrooms/CAC/California Shutters/Lights/Landscaping and etc. Mins To Schools,401,407,Public Transit And Rouge National Park. (id:60626)
Homelife Landmark Realty Inc.
132 Vancouver Place
Penticton, British Columbia
Spacious 5-bedroom, 4-bathroom home in a prime Penticton location with a large 2-bedroom in-law suite. Energy-efficient natural gas furnace and hot water tank replaced in 2019. Features include central vacuum, 2 gas fireplaces, 2 natural gas BBQ hookups, and 2 wired outbuildings. New 30-year roof installed in 2012. Major renovations in 2010 with full geotechnical and structural engineer involvement. Upstairs boasts new vinyl plank flooring and a luxurious ensuite with heated floors. Fantastic location just steps from the KVR Trail and close to schools, shops, and all amenities Penticton has to offer. Ideal for families or investors — move-in ready with excellent income potential! (id:60626)
Coldwell Banker Executives Realty
8 52329 Rge Rd 13
Rural Parkland County, Alberta
Come and see your dream home—A Stunning 2412 sf Bungalow in Meadows of Rosenthal, accessible via Paved Roads & Driveway. Enter the spacious living area with vaulted ceilings, where the gas fireplace adds warmth to the open-concept design linking the living room, dining area, and chef’s kitchen. The kitchen boasts two sinks, a gas stove, granite countertops, and a pantry with a Prep Kitchen. Everything speaks “welcome”. Step out onto the inviting two-tiered deck, perfect for relaxation. Nearby, the massive laundry room offers even more storage. Down the hall, find four large bedrooms & 4-pc main bath; the primary suite having a luxurious 5-pc ensuite and amazing walk-in closet. The fully finished basement features a vast rec room with a second gas fireplace, a wet bar, two bedrooms, a 3-piece bath, and more storage. The heated triple garage has cabinets and an acid-stained floor. Outside, enjoy the fenced yard with green space, a vegetable garden, and plenty of room for your RV. Pure perfection awaits! (id:60626)
RE/MAX Excellence
19100 Kenyon Conc Rd 7 Road
North Glengarry, Ontario
Welcome to Peace and Tranquility! Looking to start a small hobby farm or grow your own vegetables? Approx.127 acres of Land has endless opportunities, consists of 44 acres workable and 86 acres could be workable (32 acres = Prime Agriculture land +12 acres= Tile land ) Prime agriculture land with option to rent to local farmer.' 3431' frontage on County Rd 30 and 1,566 'frontage on Concession Rd 7.Located minutes from the 417 you are located approximately one hour from Ottawa and one hour from Montreal.The current home on the property has two bedrooms and two bath.Open concept, with good size bedrooms & closets, large eat-in kitchen.,spacious living room. Plenty of natural light throughout the house.You can watch wildlife visitors all year around from your patio. Don't miss out on this rare opportunity to expand your agricultural business., Flooring: Hardwood, Flooring: Ceramic Water softener and HWT=2025 (id:60626)
Exsellence Team Realty Inc.
2341 Thacker Drive
West Kelowna, British Columbia
Potential to Add Value and Make it Your Own! This expansive 3,990 sq ft home in sought-after Lakeview Heights is perfectly suited for families who are looking for a versatile layout, convenience and plenty of room to grow. Set on a private, beautifully landscaped .29 acre with partial lake views, this 6-bedroom, 4-bathroom home combines spacious living along with potential for custom improvements. Featuring a traditional layout, the main floor has a curved staircase, a formal dining and living room plus a bright open-concept kitchen and family room-ideal for everyday living and entertaining. The kitchen features stainless steel appliances, granite countertops, a double oven, a large kitchen island and direct access to a partially covered deck. Upper floor, you’ll find 3 generous sized bedrooms including a large primary suite with its own private patio. The lower level has suite potential with a separate side entrance and a 2 bedroom layout, offering great flexibility for extended family or guests. An attached double garage, a U-shaped pull-through driveway and extra side parking completes this home and property. Located just minutes from the bridge, schools, Lakeview Village, wineries, and Kalamoir Regional Park-this home offers the perfect blend of size, location and opportunity. (id:60626)
Royal LePage Kelowna
570 Mesa Vista Drive
Ashcroft, British Columbia
An extraordinary opportunity to own a spacious, custom-built home with a proven track record as a successful bed & breakfast. This stunning 6-bedroom, 4.5-bathroom residence spans over 4,169 sq ft and offers exceptional versatility for personal use, guest accommodations, or continued business growth. The main floor features vaulted ceilings, hardwood flooring, a gas fireplace, a formal dining area, and two well-appointed guest rooms with shared access to a full bathroom with a Jacuzzi tub. All of the rooms have direct access to the expansive wrap-around deck, perfect for enjoying the panoramic views and beautifully landscaped grounds. The luxurious primary suite offers its own retreat with a gas fireplace, private deck access, and a spacious ensuite including a soaker tub and separate shower. Downstairs, the walk-out basement includes three guest bedrooms, each with private exterior access—two sharing a bathroom with Jacuzzi tub, and one with its own ensuite. This level also features heated aggregate flooring, a gas fireplace, recreational space, and a coffee nook. With a spot to eat, play cards or do a puzzle. Outside, the property is immaculately maintained with perennial gardens, a pond, multiple sun-soaked seating areas, and a hot tub. Ideal for weddings, events, or simply relaxing. This property offers a rare blend of lifestyle and income potential, ready to be continued or expanded by its next owner. Not enough room to write all the highlights, check out the video tour! (id:60626)
Exp Realty (Kamloops)
570 Mesa Vista Drive
Ashcroft, British Columbia
For over 25 years, the Willow Bed & Breakfast has welcomed guests from near and far, earning a stellar reputation and glowing reviews. This is your chance to take over a turnkey hospitality business with a proven track record, repeat clientele, and tremendous growth potential. Housed in a custom-built, 6-bedroom, 4.5-bathroom residence spanning over 4,169 sq ft, the property is thoughtfully designed for both comfortable living and seamless guest hosting. Guest rooms are spread across two levels, each with private entrances, Jacuzzi baths, and access to shared or ensuite bathrooms. The layout supports owner-occupied operation, with a luxurious primary suite offering privacy, a gas fireplace, ensuite bath, and deck access. Guests enjoy breathtaking panoramic views, lush landscaping, and tranquil features like a beautiful pond, wrap-around deck, and hot tub—making it ideal for hosting weddings, events, or retreats. The basement level, complete with heated aggregate flooring, a recreation area, and coffee station, enhances the guest experience and allows for extended stays or group bookings. With potential to grow the business further through event hosting, expanded marketing, or additional services, this is more than just a property—it’s a thriving business in a serene and scenic setting, ready for its next chapter. (id:60626)
Exp Realty (Kamloops)
25 Oaklea Boulevard
Brampton, Ontario
Location, Location, Location. On the border of Brampton and Mississauga. This home offers an abundance of space and natural light throughout. Beautiful, All Brick, Detached , 4 bedrooms + 3 Bedrooms finished Basement with Separate entrance. Total 6 washrooms in the house. Separate living/dinning/family , hardwood floors on main floor .The family room with a fireplace. Stainless Steel appliances. Master bedroom with 5-piece ensuite. Three bedrooms finished basement has 2 full washrooms, kitchen and Separate entrance. Close to all amenities you name schools, Transit, Highways, parks, Sheridan College, and Grocery Stores, Library. Two Laundries. (id:60626)
Homelife/miracle Realty Ltd
4136 Rawlins Common
Burlington, Ontario
Welcome to this charming freehold townhome. Private backyard backing onto Millcroft Golf Club. This move-in ready home has 3 bedrooms, 2+1 baths. Open concept floor plan with beautiful hardwood floors. Eat-in kitchen has granite counters, stainless steel appliances. Principle bedroom has 4 piece ensuite with separate shower. Close to amenities, parks, trails, schools, public library and steps from rec centre. A must see to appreciate all details (id:60626)
Homelife/cimerman Real Estate Limited

