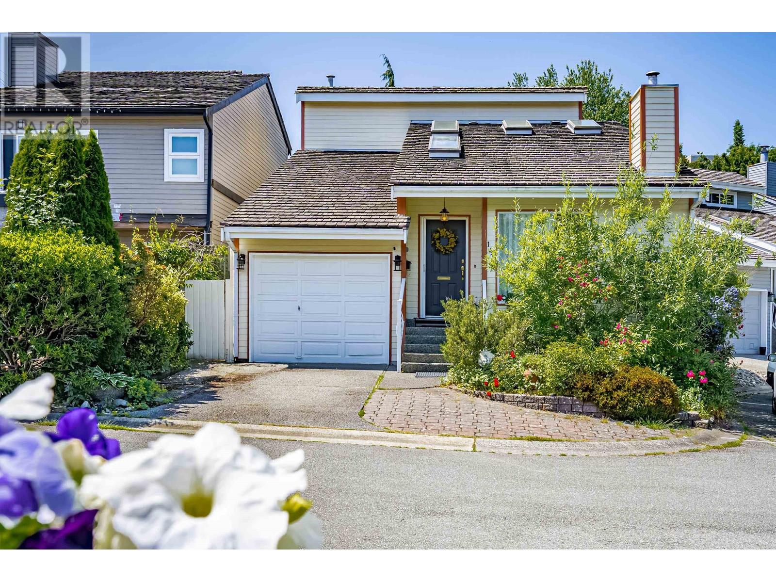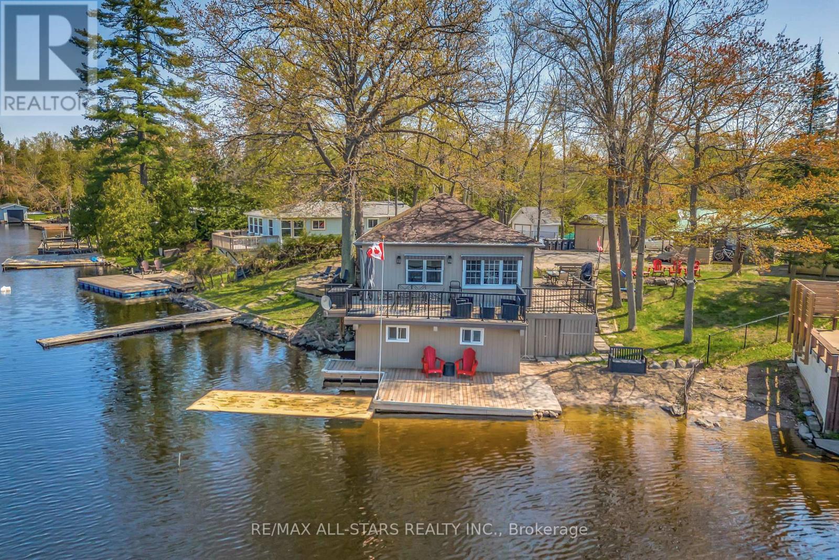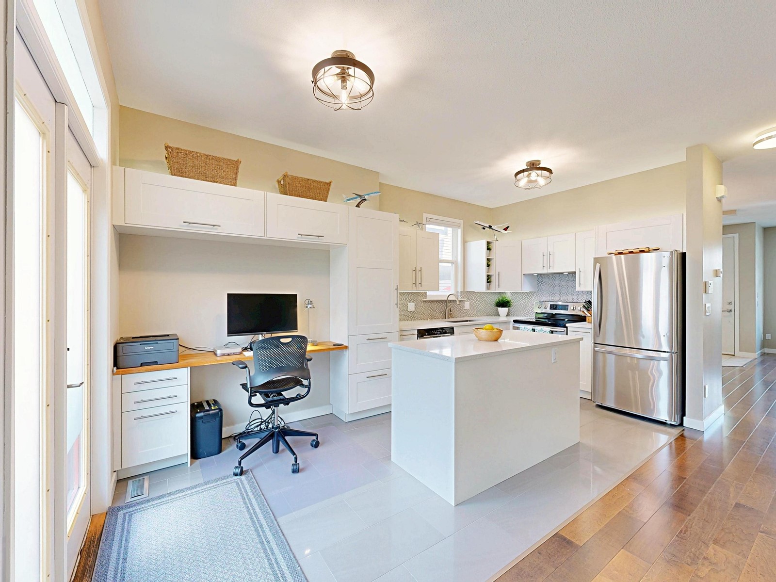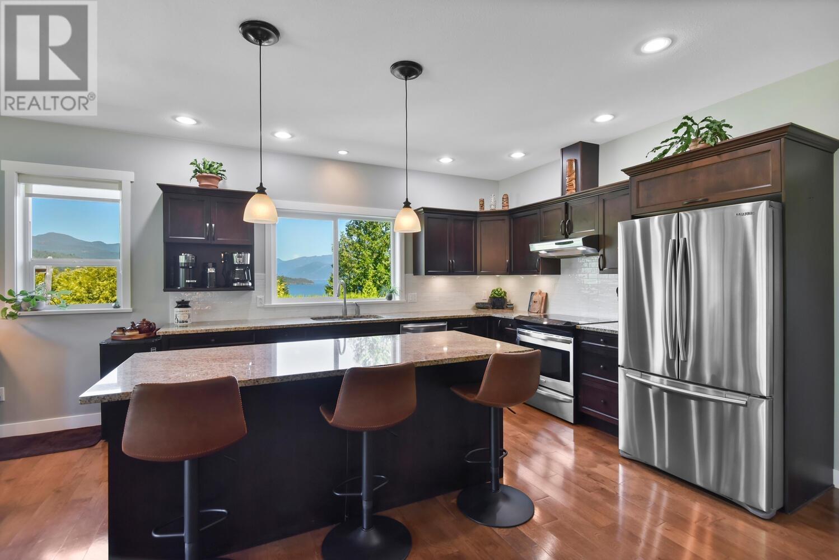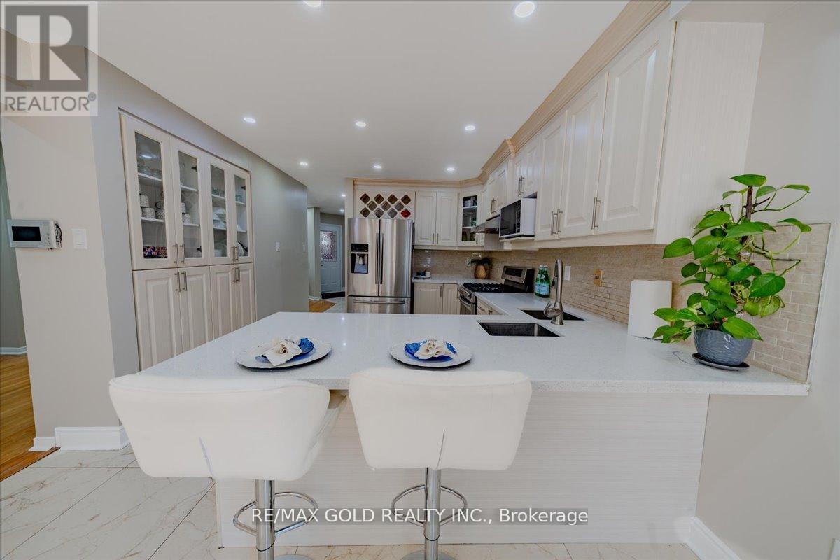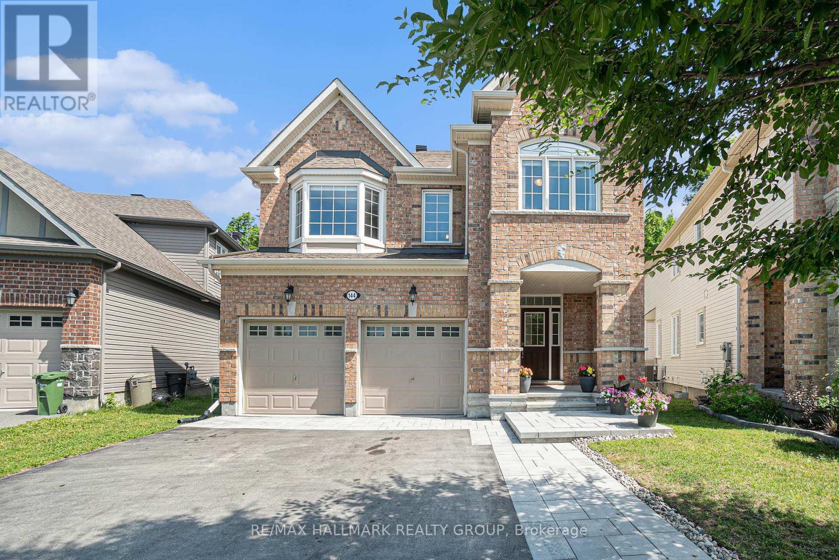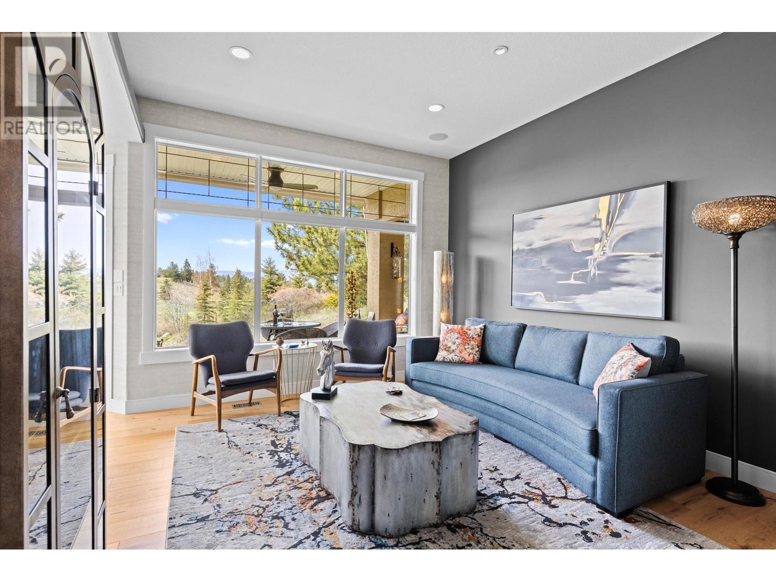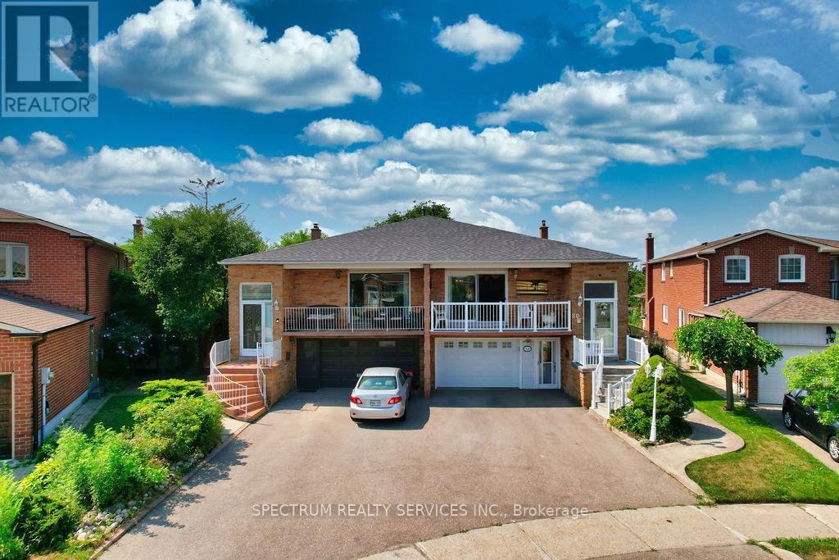1472 Village Green Wynd
Tsawwassen, British Columbia
Prime Location Beach Grove Gem! 2 bedrooms 2 bathrooms, Detached house in Central Tsawwassen. Spacious Kitchen which walks out to a fully private fenced south facing garden and patio. Open Dining and Living area with Gas Fireplace. New Paint, Washer Dryer, Stove, Central Air Condition, New Dual Cooling & Heater, close to excellent schools, shopping, restaurants, golf courses, recreational facilities and transit. Bare Strata Land $575 (Road Fees)per year. 2 Cats or 2 Dogs or 1 Cat and 1 Dog. (id:60626)
44 Fire Route 94c
Trent Lakes, Ontario
Welcome to this lakeside sanctuary! Nestled on 100 feet of private shoreline. Featuring a walk-in sandy beach, private dock, and boathouse w/ expansive wrap around decking - perfect for enjoying lakefront living. South facing! Ideally situated just minutes from both Bobcaygeon and Buckhorn, offering a location with a tranquil, natural setting. This 4-season bungalow features a kitchen with solid wood cabinets complete with quartz countertops. Open-concept spacious living room with breathtaking lake views and a cozy fireplace, the primary home includes four bedrooms and a spacious 4-piece bathroom, providing comfortable accommodations for family or guests. A fully winterized guest house on the property features a second kitchen, bedroom, living area with walkout access to a private sunroom, and a full bathroom--ideal for visitors or extended family. Additional amenities include an updated water system with a backup for peace of mind, a workshop and a storage shed. Located on the Trent-Severn Waterway, the property offers direct access to five connected lakes without the need to navigate any locks. Turnkey, Great investment for Airbnb or short term rental.Move in Ready! (id:60626)
RE/MAX All-Stars Realty Inc.
14883 57a Avenue
Surrey, British Columbia
Enter through a charming front garden archway to a warm, earthy interior of engineered hardwood floors with veils of sunlight. The ' heart of the home' is the custom-designed IKEA kitchen, complete with a spacious island. Multitasking is made easy with corner office access for a chef who likes to balance their banking while they bake. Newly modernized bathrooms boast the upper floors along with a large walk-in closet in the primary bedroom. Outside, a front porch that greets Mt Baker on the horizon and with a private patio for your evening soirees. An EV charger awaits your two vehicles as you drive in through the back lane access. A home that combines modern elegance with functional living. Open House Saturday August 16 1:00-3:00 (id:60626)
Dexter Realty
6387 Piper Place
Sechelt, British Columbia
Welcome to this beautifully updated rancher. A warm, inviting retreat - enjoy views of forested slopes, glimpses of the sparkling inlet, distant mountains. Designed for easy living & entertaining, the open layout flows to a sunny deck, lovely back garden complete with raised garden beds. Fully fenced & wonderfully private, it´s a safe space for children/pets or simply relaxing. Thoughtfully updated & lovingly maintained throughout, truly move-in ready. Nestled in The Shores, a desirable, friendly neighbourhood of custom homes, rich greenery, no powerlines. Walk to the beach, trail heads. Enjoy early morning/evening walks with your dog on quiet, well-lit streets. Rural setting yet Sechelt is just moments away, it offers the best of Coast living with year-round sunsets, moody skies! (id:60626)
Royal LePage Sussex
21 Townley Crescent
Brampton, Ontario
***Welcome to Beautiful 4+2 Bedroom Detached House! **Finished Basement with Separate Entrance ** Separate Family Room With Skylights, Combined Living & Dining Rooms. **Hardwood Floors Through Out. **Freshly Painted.** Upgraded Eat-In Kitchen With Granite Counters & Ceramic Floors, Breakfast Bar. **Large Master Bedroom With 4Pc Ensuite &Walk-In Closet. **Finished Basement With Kitchen/Bath/Bedrooms .** Upgraded Driveway, Garage Door And Garage Door Opener.** Located In A High-Demand Heart Lake Area, Close To Hwy 410, Schools, Parks, Shopping, Transit, And All Amenities! (id:60626)
RE/MAX Gold Realty Inc.
130 - 5496 Rice Lake Scenic Drive
Hamilton Township, Ontario
Discover this breathtaking turn-key home nestled along the shores of Rice Lake, perfect for enjoying the cottage lifestyle throughout the year. This fully renovated 3-bedroom, 2-bathroom raised bungalow boasts an impressive list of upgrades, offering panoramic lake views and private water access. It is the perfect escape from the hustle and noise. Featuring both upper and lower covered seating areas, including a walkout from the basement, you'll find the perfect spots to appreciate the stunning views and witness magnificent sunsets in every season. Roast marshmallows by the lake, pick fresh cherries and apples from your backyard, and reconnect with nature right at your doorstep. Whether you plan to live here year-round, use it as a weekend retreat, or generate rental income, this home seamlessly accommodates your lifestyle. Conveniently located just 20 minutes from the 401, this serene retreat offers the ideal balance of convenience and tranquility. Move in and start enjoying stress-free lakeside living. (id:60626)
RE/MAX Rouge River Realty Ltd.
144 Culloden Crescent
Ottawa, Ontario
Click on Multimedia for more details and photos. Situated on a rare pie-shaped premium lot with a private backyard, this stunning Monarch Aspen model offers approx. 3,100 sqft. above grade, plus a beautifully finished lower level-perfect for growing and extended families. Located on a quiet crescent in the Stonebridge Golf & Country Club community, this 5-bedroom, 4-bathroom home features a resort-style backyard with a newer in-ground pool and landscaping! Inside, you'll find maple engineered hardwood throughout the main level and stairs, and custom tile in the foyer, laundry room, and bathrooms. A large, welcoming foyer with ample closet space opens to a bright front living room-ideal for hosting guests or enjoying a quiet read. From here, flow into the cozy family room with gas fireplace, spacious dining area, and gourmet kitchen with upgraded cabinetry, quartz countertops, and a sun-filled eating area. Step out through large patio doors onto your spacious deck and take in the tranquil views of the in-ground pool, elegant landscaping, and surrounding greenery. A convenient main floor laundry room and powder room completes this level. Upstairs, discover four generous bedrooms, including a luxurious primary suite with 5-piece ensuite, a Jack-and-Jill bathroom, and a custom-upgraded ensuite with walk-in shower in the fourth bedroom. A large loft offers flexible living space for a home office, study zone, or reading nook. The upper-level flooring was upgraded to luxury vinyl plank. The fully finished basement expands your living space with a large rec room, home gym, and private bedroom, plus rough-ins for an additional bathroom. Thoughtfully maintained and spacious, this home is ideal for large or growing families, multigenerational living, and effortless entertaining, complete with a private backyard retreat. Close to highly rated schools, shopping, transit, and the golf course, this home is the perfect blend of luxury, lifestyle, and location. (id:60626)
RE/MAX Hallmark Realty Group
Sl 25 720 Robinson Street
Coquitlam, British Columbia
Assignment of Contract. Est. Completion: September - Oct 2025. Introducing The Robinsons Parkside Collection, 3 bedroom 2.5 bathroom townhomes coming to West Coquitlam. 2 level interior space with total of 1,225 sqft and a huge rooftop deck area. These homes feature plenty of space, kitchens to host and designed for modern family living. The Amenity building provides over 5600 SF of space for you to be you, including a rooftop deck perfect for summer BBQs, a yoga room, and plenty of outdoor spaces for you and the kids to enjoy. Nearby are parks, schools, shopping, recreation and it´s just a short walk to the Burquitlam Skytrain station. 2 parking (1EV) and 1 Locker. $15,000 upgrade flooring. $20,000 Developer Credit. (id:60626)
Sutton Group - 1st West Realty
338 5 Concession W
Hamilton, Ontario
LIVE and WORK on this beautiful country property located just minutes from Waterdown and all the necessary amenities. This is a residential neighbourhood with nearby schools and parks etc. Upstairs, you will find a large, 3 bedroom apartment. The over sized family room and dining room feature a walk-out to a raised deck overlooking the property. Spend your winter mornings enjoying coffee in sun-room which also overlooks mature trees and a tranquil view. No commuting to work when your business could be just downstairs. If you would like to take advantage of an existing, thriving convenience store that has become a community hub over the years, it is included +inventory. It features a Canada Post Depot that can easily be taken over. Currently selling lottery and tobacco, and LCBO licenced. It is a an anchor in the community. There are several nearby campgrounds who also rely on the convenience of this store. The HUGE, detached garage boasts a partially renovated loft which can be turned into anything you dream of, including a rental for additional income stream. Ask for the LONG LIST of improvements that have been made recently, including new forced air propane conversion, furnace, flooring, deck, and so much more! Live here and benefit from built in revenue while building on endless additional revenue possibilities as the zoning allows for ALMOST anything you can dream up! Located just off Highway 6 and minutes to 403 (id:60626)
RE/MAX Real Estate Centre Inc.
Ak Empire
3888 Gallaghers Pinnacle Way Unit# 17
Kelowna, British Columbia
Welcome to over 2,600 sq ft of refined living in this fully renovated, bright, and spacious executive walk-out rancher townhome in the prestigious Gallaghers Canyon community. Set in an elevated, private location just steps from exceptional amenities—including an indoor pool, fitness centre, tennis courts, and more—this semi-attached home offers a rare blend of luxury and lifestyle. The extra-large, secure courtyard is sun-drenched and private, complete with a peaceful water feature—ideal for entertaining or relaxing with your family pet. Inside, discover casual elegance and thoughtful upgrades throughout: tailored cabinetry, glass-sided kitchen drawers, quartz counters, an apron-front sil-granite sink, a gas stove with dual-function ovens, designer lighting, rich hardwood floors, and a striking glass cove ceiling in the dining room. The luxurious primary suite is a true retreat, featuring a spa-inspired ensuite with steam shower, heated floors, and his & hers closets. Step out onto the covered upper deck to take in beautiful views of the Pinnacle Golf Course and a tranquil stream. The lower level includes a spacious family room with a fireplace, two additional bedrooms, a full bath, abundant storage, and a walkout to a second view patio. Additional highlights include a double garage, new furnace, A/C, hot water heater, garage door, blinds, and more. Low-maintenance living in a vibrant, welcoming community—this home is a must-see! (id:60626)
RE/MAX Kelowna
20 Terra Road
Vaughan, Ontario
The right house. The perfect lot and location. And at the right priced. The home you've been waiting for is here !! Its a rare find when you have an exceptionally sized home, on a massive pie shaped lot [side lengths of 202ft and 152 ft, opens up to 88 ft at the back] PLUS great backyard privacy that backs onto a public space and its fully fence. It is now yours to reinvent with its separate ground level entrance to the 2nd kitchen, the opportunities are endless. This spacious 3-level backsplit, that is approx 2000 sq ft of bright and comfortable living space. With room to grow and run both inside and out, its a flexible layout that works for real life. Exceptionally large principle sized rooms. Huge eat-in kitchen. Front balcony to enjoy your morning coffee as the sun comes up. The coveted massive Family room on the ground floor that connects to huge Solarium with access and great views of your pool sized backyard with room for a garden too. This very lot back yard offers so much opportunity to enjoy the outdoors and making it your own oasis and with no neighbours behind you. Three well sized bedrooms on the 2nd floor and a 4th space on the ground level to use as another bedroom or office space. The 1.5-car garage plus 4-car driveway gives you a full 5-car parking setup. Shingles were redone in 2025. New porch railings 2024. Porch pattern concrete redone 2023. Well-kept and mostly original, this is a solid home, the was maintained. Current owners have been here for almost 40 yrs...its now your turn. (id:60626)
Spectrum Realty Services Inc.
338 5 Concession W
Hamilton, Ontario
LIVE and WORK on this beautiful country property located just minutes from Waterdown and all the necessary amenities. This is a residential neighbourhood with nearby schools and parks etc. Upstairs, you will find a large, 3 bedroom apartment. The over sized family room and dining room feature a walk-out to a raised deck overlooking the property. Spend your winter mornings enjoying coffee in sun-room which also overlooks mature trees and a tranquil view. No commuting to work when your business could be just downstairs. If you would like to take advantage of an existing, thriving convenience store that has become a community hub over the years, it is included + inventory. It features a Canada Post Depot that can easily be taken over. Currently selling lottery and tobacco, and LCBO licenced. It is a an anchor in the community. There are several nearby campgrounds who also rely on the convenience of this store. The HUGE, detached garage boasts a partially renovated loft which can be turned into anything you dream of, including a rental for additional income stream. Ask for the LONG LIST of improvements that have been made recently, including new forced air propane conversion, furnace, flooring, deck, and so much more! Live here and benefit from built in revenue while building on endless additional revenue possibilities as the zoning allows for ALMOST anything you can dream up! Located just off Highway 6 and minutes to (id:60626)
RE/MAX Real Estate Centre Inc.
Ak Empire

