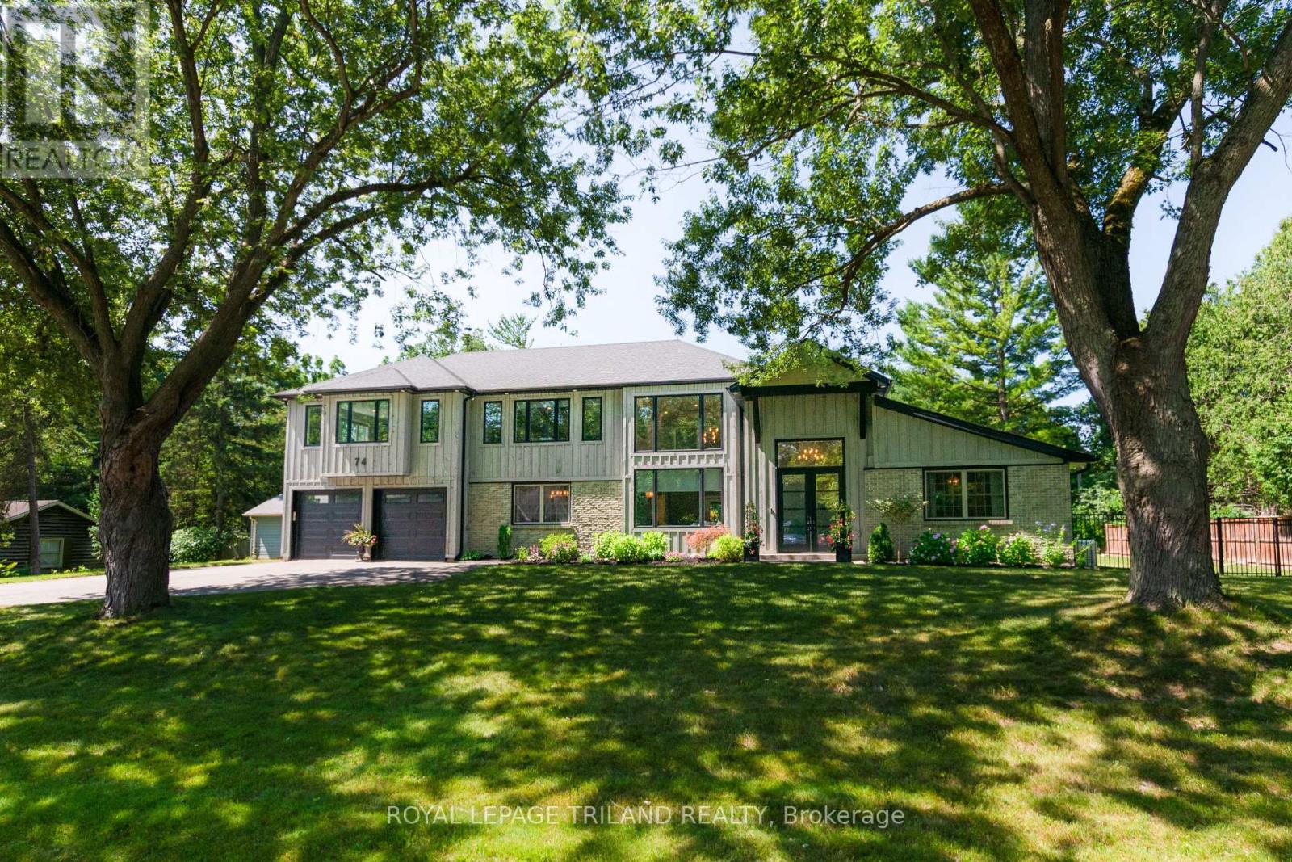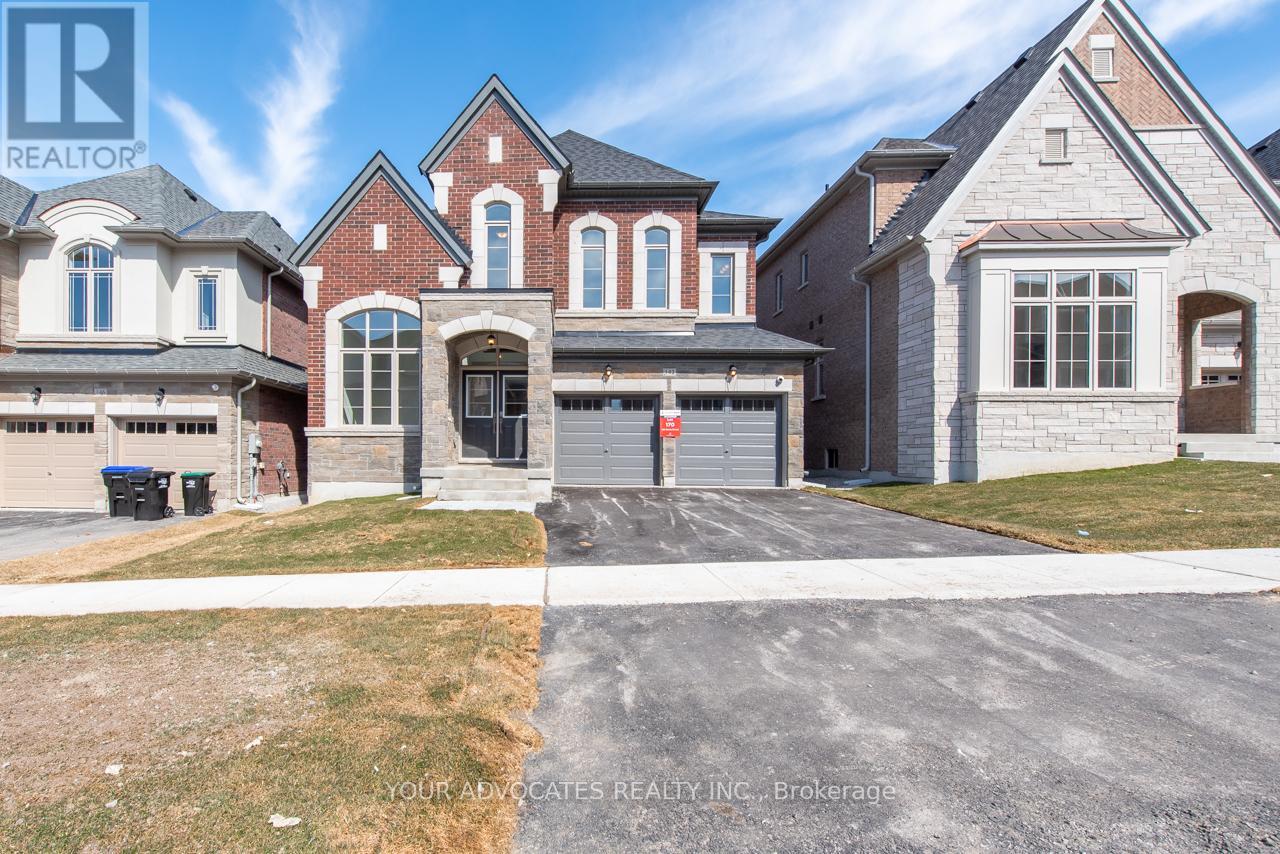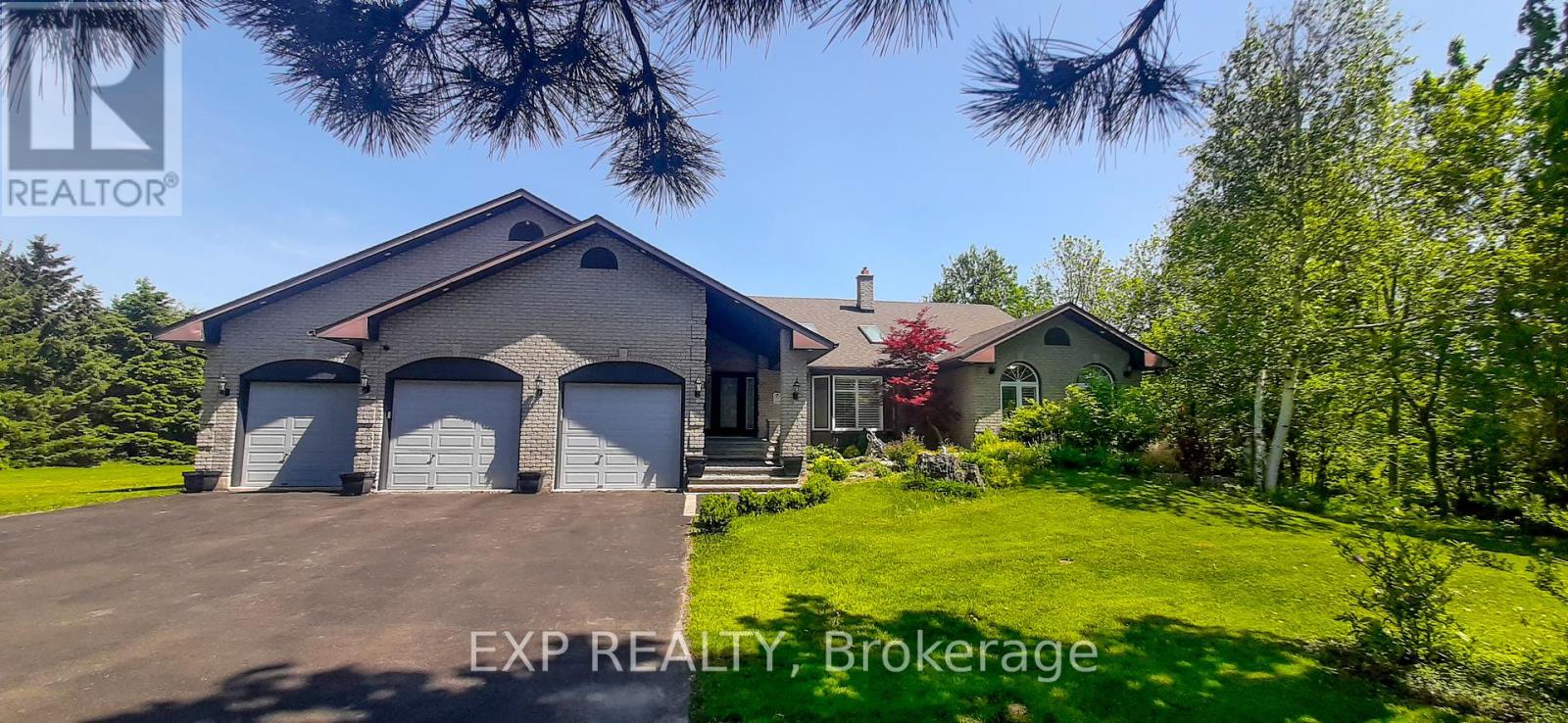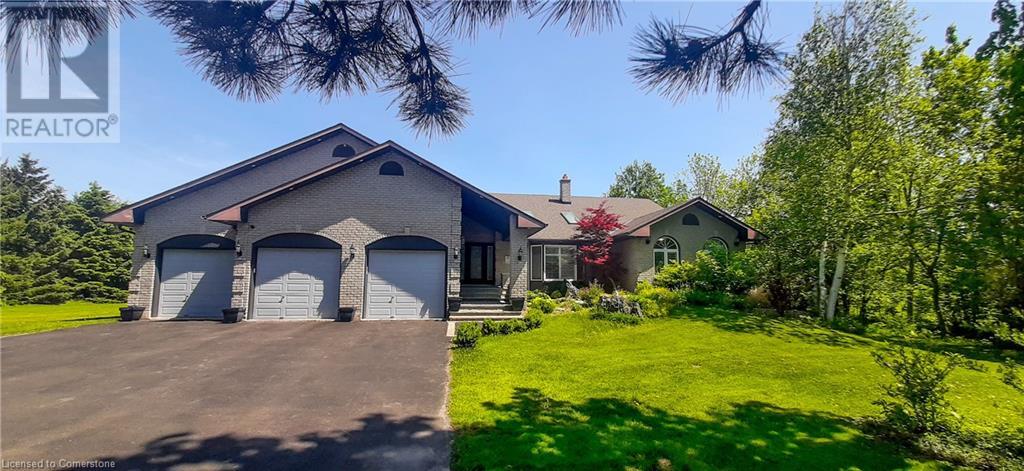19671 Caber Road
South Glengarry, Ontario
This exceptional 94-acre country estate, bordered by nearly 100 acres of crown land, is a private and scenic retreat offering the perfect balance of rural charm and modern comfortideally situated between Cornwall and Alexandria, with easy access to Ottawa and Montreal. Stretching to the Beaudette River, the land features a beautiful blend of open fields and forest, perennial gardens, powered chicken coops, multiple outbuildings, and a detached garage with a loft studioideal for hobbies, a workshop, or future conversion. The custom-built main home (2009) showcases an open-concept kitchen, dining, and living space with vinyl flooring, accent wall paneling, a showstopping solid black walnut island, gas stove, and a striking thermal mass wood stove with built-in pizza oven as the centrepiece. A large pantry and mudroom enhance functionality. The main level offers 3 spacious bedrooms and 2 full bathrooms, with a walk-in closet and ensuite in the primary, plus convenient main floor laundry. The finished basement extends the living space with 2 additional bedrooms, a full bathroom, a home theatre, office/library, home gym, and ample storage. Connected by a screened-in porch, the 940 sq ft in-law suite (2016) is built with ICF and features 1 bedroom, full kitchen, full bath, separate laundry, radiant in floor heating, wall-mounted A/C and its own carport ideal for multigenerational living. Designed for efficiency, the home includes a propane furnace, wood stove as the primary heat source, 7-stage reverse osmosis system (for both homes), German green media filtration, water softener, and 200 amp service with sub-panels in the addition and garage. Additional features include 2 outdoor water hookups (one with hot water), an easement for rear access to the property, and the option to purchase furnished. A rare opportunity to own an immaculate, turn-key estate. Call now to arrange your private viewing and experience the exceptional quality and lifestyle this property offers. (id:60626)
RE/MAX Affiliates Marquis Ltd.
480 Upper Goshen Road
Elgin, New Brunswick
Welcome to one of the most exceptional rural properties on the market. This 428 ac farm offers a perfect blend of luxury, function, & natural beauty. Whether looking for a working farm, private estate, or recreational haven, this expansive property delivers on every level. At its heart, is a fully renovated 2823 sqft farmhouse combining classic charm & modern comforts. The main floor boasts a spacious primary suite with luxurious ensuite, formal dining area, ½ bath, living room, & gourmet kitchen. The upstairs has 3 additional bedrooms, one with ensuite, and an additional full bath. Enjoy panoramic views from the massive wraparound veranda, ideal for morning coffee and evening sunsets. The heated detached garage with workout room, has ample space for a vehicle & a storage loft above. A massive 34x95 barn (converted into a sawmill operation), is ideal for personal use or a small-scale business. A newly built 600 sqft butcher shop adds a final touch. All equipment, butcher shop & sawmill are included. Features 45 acres of electric fenced pasture & hay fields, 338 acres of mostly mature timber & 2.8 km of riverfront on the Kennebecasis River, ideal for fishing, or water source for livestock. 13 highland cows included. Multiple pieces of equipment included ensuring you're ready to hit the ground running. More than a farm, its a self-sufficient lifestyle estate with unmatched versatility. Dreaming of homesteading, farming, or forestry? This one-of-a-kind property delivers. (id:60626)
Keller Williams Capital Realty
480 Upper Goshen Road
Elgin, New Brunswick
Welcome to one of the most exceptional rural properties on the market. This 428 ac farm offers a perfect blend of luxury, function, & natural beauty. Whether looking for a working farm, private estate, or recreational haven, this expansive property delivers on every level. At its heart, is a fully renovated 2823 sqft farmhouse combining classic charm & modern comforts. The main floor boasts a spacious primary suite with luxurious ensuite, formal dining area, ½ bath, living room, & gourmet kitchen. The upstairs has 3 additional bedrooms, one with ensuite, and an additional full bath. Enjoy panoramic views from the massive wraparound veranda, ideal for morning coffee and evening sunsets. The heated detached garage with workout room, has ample space for a vehicle & a storage loft above. A massive 34x95 barn (converted into a sawmill operation), is ideal for personal use or a small-scale business. A newly built 600 sqft butcher shop adds a final touch. All equipment, butcher shop & sawmill are included. Features 45 acres of electric fenced pasture & hay fields, 338 acres of mostly mature timber & 2.8 km of riverfront on the Kennebecasis River, ideal for fishing, or water source for livestock. 13 highland cows included. Multiple pieces of equipment included ensuring you're ready to hit the ground running. More than a farm, its a self-sufficient lifestyle estate with unmatched versatility. Dreaming of homesteading, farming, or forestry? This one-of-a-kind property delivers. (id:60626)
Keller Williams Capital Realty
74 Kilworth Park Drive
Middlesex Centre, Ontario
Welcome to 74 Kilworth Park Drive! This stunning two storey home is nestled on a generous corner lot, steps away from the Thames River in old Kilworth and a true gem that promises luxurious living and endless entertainment. The main living area is composed of open-concept space perfectly designed for today's multi generational family. The heart of this home is undoubtedly the updated kitchen that offers custom cabinetry, stainless-steel appliances, gas stove, wine cellar fridge, quartz countertop and centre island with seating for five. The main floor offers a large living room with a gas fireplace, dining room, cozy den and two-piece bathroom with heated flooring. Plus three generous size bedrooms - one bedroom with three piece ensuite, main floor laundry with two-piece bath and rough-in for shower. The second floor offers a large primary bedroom with walk-in closet and spa-like five-piece ensuite featuring a large walk-in shower, soaker tub, dual quartz vanity & heated floors, and bonus large family room. The lower level features a games room with wet bar, family room, office, large storage area and rough-in for a lower bathroom. Two sets of doors allow access to the beautifully landscaped backyard with multiple sitting areas overlooking its prized possession - a professionally designed inground heated pool and custom built pool house plus a covered outdoor kitchen and hot-tub - perfect for all your summertime fun! A heated and insulated double car garage with lots of storage and central vacuum, and double- wide driveway is large enough to park 8 vehicles. This home went through major renovations in 2019 with a second storey addition. There are several interior updates such as windows, furnace, central air, shingles, breaker panel, kitchen, all bathrooms and flooring. When you live here you will be close to parks, walking trails and all amenities (id:60626)
Royal LePage Triland Realty
7815 Shaughnessy Street
Vancouver, British Columbia
Centrally Located Over 1430 Sf Duplex in South Oak,with convenient transportation hubs: 1 minute drive to Oak Park / 4 minutes drive to Marine Gateway comprehensive mall, sky train station, dinning, cinema, entertainment / 7 minutes drive to brand new Oakridge Centre, Richmond Chinese Community, Langara Golf Course only 3 minutes walk to Winona Park / 12 minutes drive to Vancouver International Airport / 15 minutes drive to The University of British Columbia / Vancouver Downtown NO strata fee! a Curated collection of bespoke Duplex homes on Vancouver´s tree-lined Marpole neighbourhood. Impeccable space design enables spacious interiors for living. Smart Home system equipped entire community, together with spa-like bathrooms, air Conditioner and floor heating and more. (id:60626)
RE/MAX Crest Realty
101-304, 6821 59 Avenue
Red Deer, Alberta
Invest in Central Alberta! Whether you are growing your portfolio or just starting out, this 12 Suite Apartment Building in Red Deer should be your next move. Featuring large suites, 11 of which are 2 bedrooms and 1 is a single bedroom. This building is rarely not full, although there is one unit available for viewing. There are 12 energizes stalls and 6 visitor stalls. (id:60626)
Realty Executives Alberta Elite
6160 Genoa Bay Rd
Duncan, British Columbia
A rare offering—this private, custom-designed oceanfront residence offers over 4000 square feet of timeless West Coast architecture, showcasing more than $1 million in premium upgrades since originally built. Thoughtfully designed w 4 beds, 4 baths & 2 laundry, the layout provides both functionality & flow for elevated everyday living. Enter through a dramatic glass-walled foyer w radiant stone flrs. Enjoy an expansive great rm w vaulted tongue-and-groove ceilings, skylights, picture windows, striking floor to ceiling stone fireplace, natural log post & wood beam accents. A chef inspired kitchen; spacious dining rm perfectly positioned against a backdrop of floor to ceiling windows and private views of nature. Notable features: Edge-grain 7’6” fir doors w glass inserts, bamboo millwork built-ins, UV-filtering blinds, glass-panel railings, 2 stone fireplaces. The 600+ sq ft primary bed is a retreat, complete w spa-inspired ensuite, radiant in-floor heat, soaker tub & glass shower. Each generously sized bedrm is designed w comfort in mind— 3 offer private ensuites, ideal for family or guests. High-end finishes include New Zealand wool carpet, sound-insulated walls and ceilings, seismic structural enhancements, radiant in-floor heating, 400 AMP electrical service, Telus fibre, AV integration. The upper portion of the lot is fully serviced w underground armoured power + water, presenting the perfect opportunity to build a guest cottage, studio, or detached garage. Outdoor living is effortless with an almost 800 square foot deck, a patio w hot tub surrounded by mature landscaping, irrigation, a koi pond w pump—all thoughtfully designed for low maintenance living. Parking for a boat, RV & vehicles. Just steps to Maple Bay Marina, the beach, waterfront restaurant, and float plane service. 10 mins to Duncan & short drive to Victoria or Nanaimo. Open House Sunday 11-1 (id:60626)
Keller Williams Ocean Realty Vancentral
142 Rowe Street
Bradford West Gwillimbury, Ontario
Brand new and never lived in, this executive detached home in sought-after Bond Head sits on a premium lot with a walk-out basement, offering endless potential for extended living space. Designed with luxury in mind, enjoy 9 ceilings and smooth ceilings throughout, paired with rich hardwood flooring on all levels. The thoughtfully laid-out floor plan features 4 spacious bedrooms, each with its own private ensuite, including a spa-like primary retreat for ultimate relaxation. The upgraded kitchen is perfect for everyday living and entertaining with a upgraded walk-in pantry and servery. Central vacuum included. A perfect blend of comfort, style, and functionality -- ready for your family to move in and make it home. (id:60626)
Your Advocates Realty Inc.
408 1621 Hamilton Avenue
North Vancouver, British Columbia
SUB-PENTHOUSE corner suite by the renowned Marcon Construction. Spanning over 1430sq, this suite combines elegance and functionality in a truly remarkable setting, located next to the serene 16 acres Heywood Park. Featuring two private terraces to enjoy the impressive views of Lions Gate Bridge, City and Heywood Park, this home with an open concept layout is astoundingly designed with a bright and spacious kitchen, living and dining area, while thoughtfully separating the bedrooms for ultimate privacy. Every room is crafted with special attention to detail, chef's kitchen with full wrap white gloss soft close cabinets, solid quartz countertops, upgraded premium stainless steel appliances and Marvel dual zone wine cooler, & 9´ ceilings...Complete with two dedicated SBS parking stalls and two generous storage lockers. Truly the best of North Shore Living! (id:60626)
Oakwyn Realty Ltd.
9 Apple Valley Lane
Adjala-Tosorontio, Ontario
Welcome to 9 Apple Valley Lane- An extraordinary custom-built estate nestled on 2.83 acres of pristine landscape in one of the areas most prestigious enclaves. This exquisite raised bungalow boasts 9 ceilings and an airy open-concept design that blends timeless sophistication with everyday functionality. The grand front entrance invites you into a light-filled foyer that flows into a formal dining room with a soaring 14 cathedral ceiling and a majestic Palladian window. The heart of the home is the gourmet kitchen, outfitted with granite countertops, a stylish backsplash, rich cabinetry, walk-in pantry, and walkout to a stunning multi-tiered deck with a private hot tub- an entertainer's dream. The expansive living room is anchored by a cozy fireplace, framed by hardwood floors and pot lights, with sightlines that lead you effortlessly through each space. Retreat to the luxurious primary suite featuring a 5-piece ensuite and a generous walk-in closet. Two additional bedrooms offer large windows, tall ceilings, and new plush carpeting (2022). Downstairs, discover a fully finished lower level with endless possibilities: a sprawling rec room with custom English-style bar, built-in shelving, and dedicated entertainment area; a separate gym with wall mirrors and an open-concept layout; a home office/library; and a private in-law suite complete with full kitchen, living room, bedroom, and 3-piece bath. The 3-car heated garage is a showpiece its featuring epoxy floors, built-in cabinetry, a wash basin, and a 2-piece bath in the third bay. Professionally landscaped grounds include a stone fire pit, mature trees, and breathtaking sunset views. Peace of mind upgrades: roof (2022), furnace (2017), driveway (2020, resealed 2021, 2023), GenerLink, and deck with hot tub (2017). Luxury. Lifestyle. Legacy. Welcome home. (id:60626)
RE/MAX Realty Specialists Inc.
RE/MAX Gold Realty Inc.
2658 Guyatt Road
Hamilton, Ontario
Nestled in the picturesque community of Binbrook, 2658 Guyatt Rd offers the perfect blend of luxury, comfort, and convenience. This stunning custom-built home is a rare find, offering country living with the ease of city access. Situated on a generous and beautifully landscaped lot, this property is designed to impress at every turn. From the moment you arrive, the stately exterior and 3-car garage set the tone for the elegance and quality found within. Step inside to discover a unique layout that seamlessly combines modern sophistication with timeless charm. Every detail has been meticulously crafted to create an inviting and functional space, from the premium finishes to the thoughtful design elements that enhance the flow of the home. The main living areas are bright and spacious, ideal for both intimate gatherings and grand entertaining. The chefs kitchen is a masterpiece, featuring high-end appliances, custom cabinetry, and ample counter space to inspire culinary creativity. Retreat to the luxurious primary suite, a haven of relaxation with its spa-like ensuite and serene views of the surrounding countryside. The fully finished basement offers additional living space, perfect for a home theater, gym, or additional bedrooms. Outside, the expansive yard provides endless opportunities for outdoor enjoyment, whether its hosting summer barbecues, gardening, or simply soaking in the tranquility of your private oasis. 2658 Guyatt Rd is more than just a home its a lifestyle. Experience the best of both worlds with a peaceful retreat that's just a short drive from all the amenities and attractions of the city. This one-of-a-kind property is ready to welcome you home. (id:60626)
Exp Realty
2658 Guyatt Road
Binbrook, Ontario
Nestled in the picturesque community of Binbrook, 2658 Guyatt Rd offers the perfect blend of luxury, comfort, and convenience. This stunning custom-built home is a rare find, offering country living with the ease of city access. Situated on a generous and beautifully landscaped lot, this property is designed to impress at every turn. From the moment you arrive, the stately exterior and 3-car garage set the tone for the elegance and quality found within. Step inside to discover a unique layout that seamlessly combines modern sophistication with timeless charm. Every detail has been meticulously crafted to create an inviting and functional space, from the premium finishes to the thoughtful design elements that enhance the flow of the home. The main living areas are bright and spacious, ideal for both intimate gatherings and grand entertaining. The chef’s kitchen is a masterpiece, featuring high-end appliances, custom cabinetry, and ample counter space to inspire culinary creativity. Retreat to the luxurious primary suite, a haven of relaxation with its spa-like ensuite and serene views of the surrounding countryside. The fully finished basement offers additional living space, perfect for a home theater, gym, or additional bedrooms. Outside, the expansive yard provides endless opportunities for outdoor enjoyment, whether it’s hosting summer barbecues, gardening, or simply soaking in the tranquility of your private oasis. 2658 Guyatt Rd is more than just a home—it’s a lifestyle. Experience the best of both worlds with a peaceful retreat that’s just a short drive from all the amenities and attractions of the city. This one-of-a-kind property is ready to welcome you home. (id:60626)
Exp Realty
















