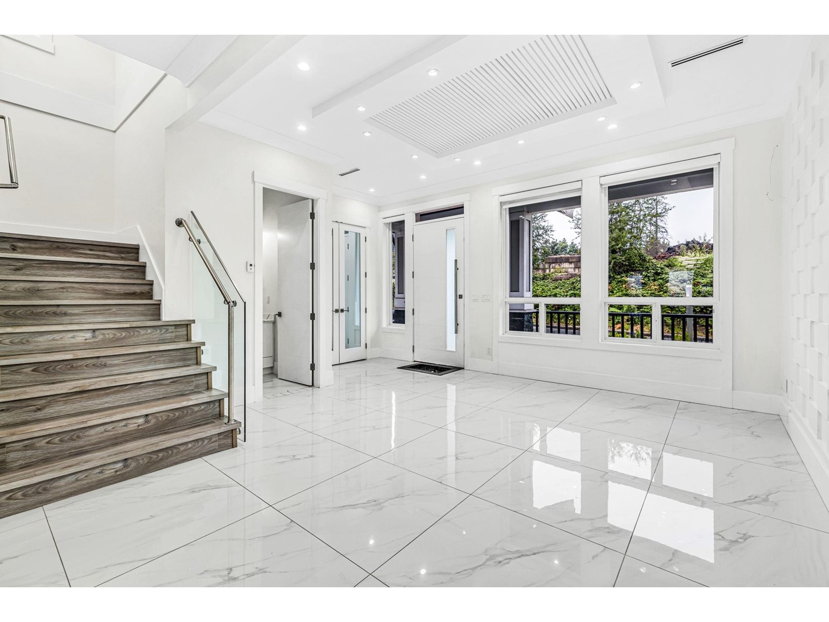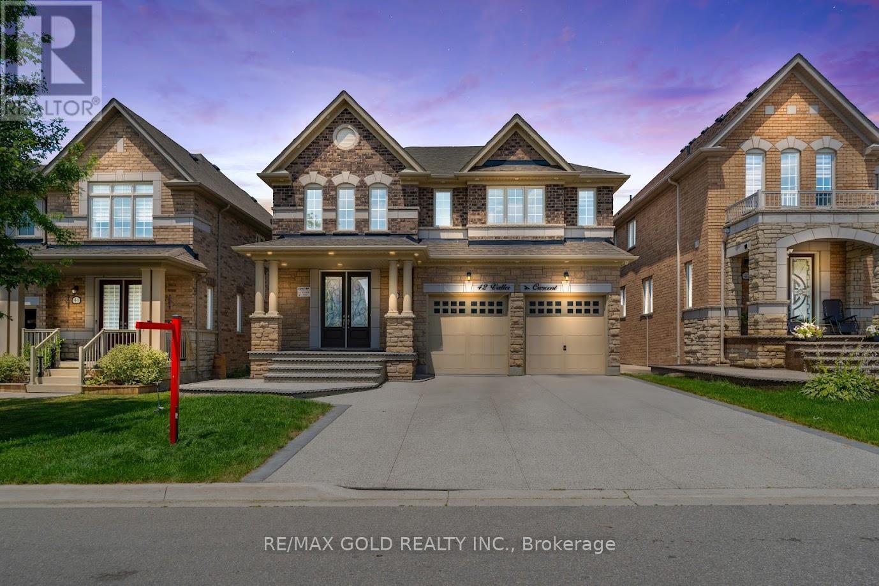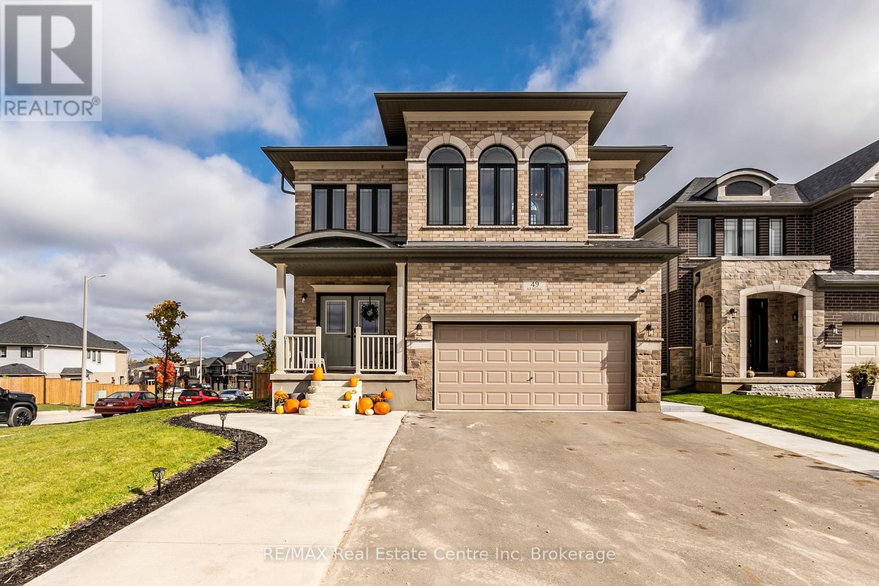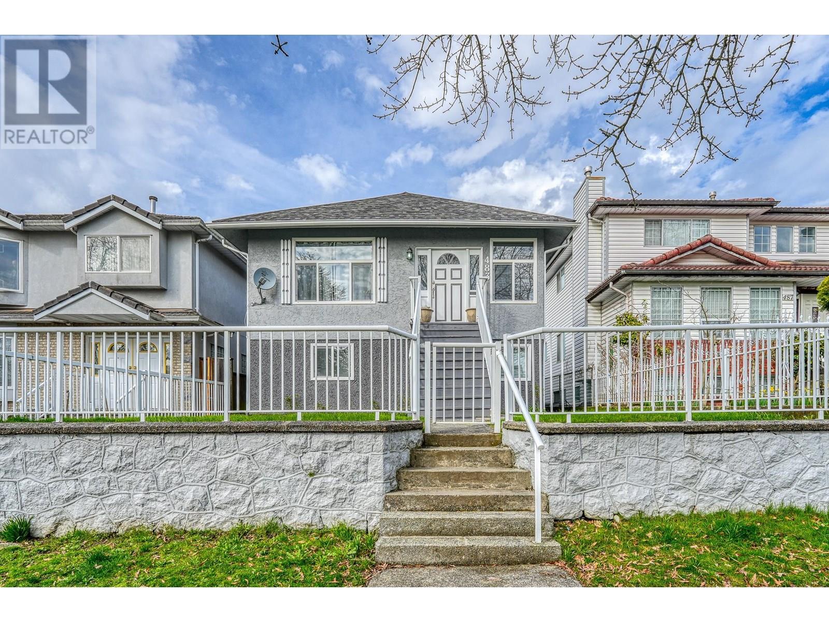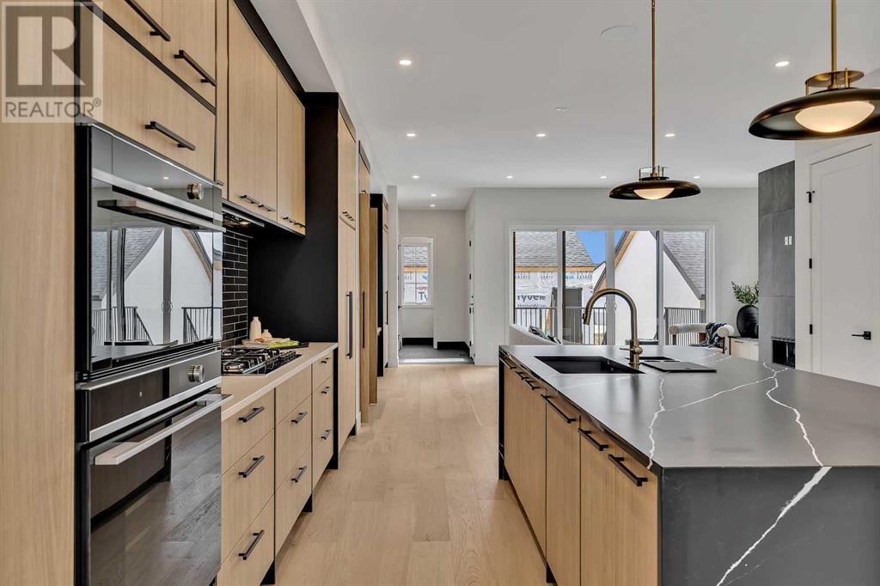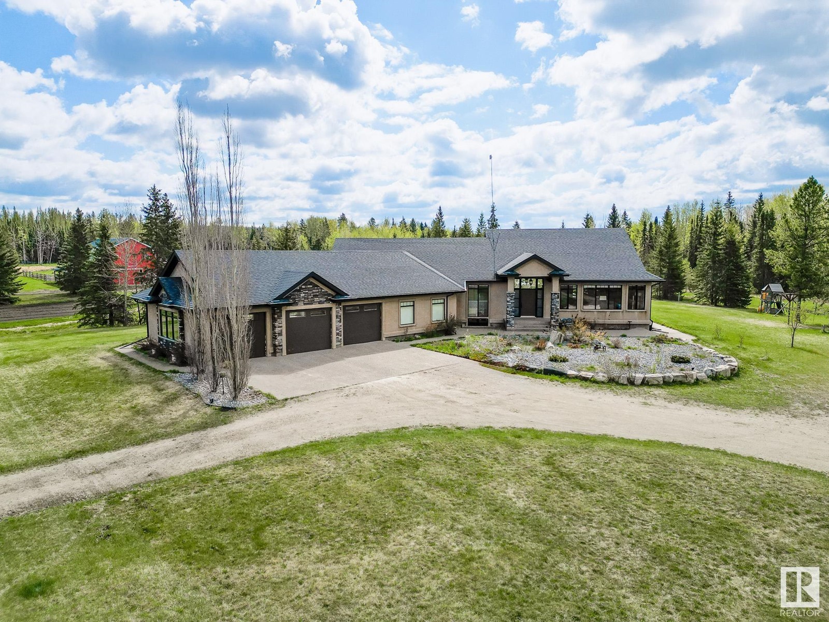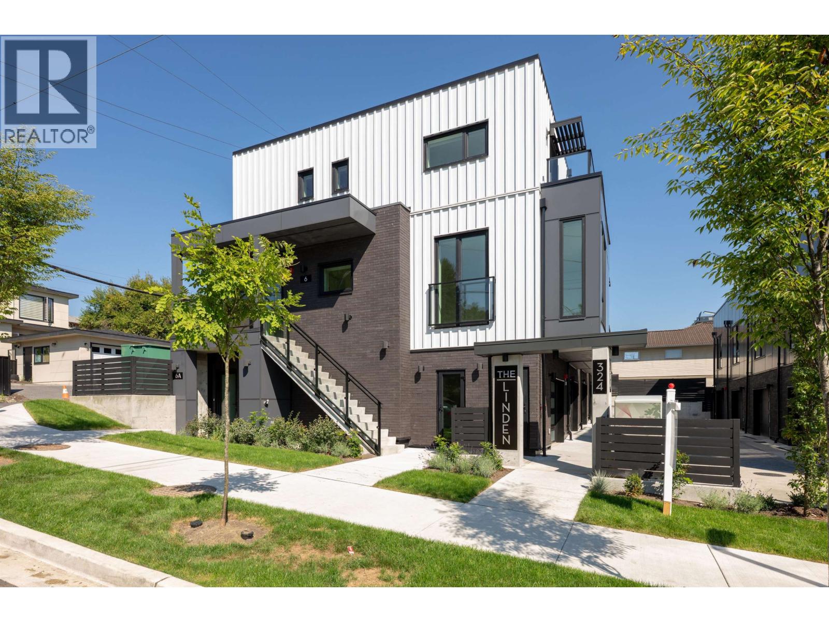4835 Empire Drive
Burnaby, British Columbia
STUNNING CAPITOL HILL VIEWS! This incredible home is situated in the perfect location with mountain, water and Lions Gate bridge views. This well cared for 4 Bed, 2 Bath home marks the perfect opportunity for those who want to renovate/hold/build your dream home. Sitting at 2,158 SqFt, this beauty boasts tons of natural light and charming features. Tranquil location close to excellent schools (Confed Park, Westridge, Marlborough & Alpha Secondary) As well as top amenities like Confed Park, Eileen Daily, Hastings St, Brentwood Mall etc. Property features a new on demand boiler (2024) upgraded Furnace parts (2023), Private Yard, Mortgage Helper and Partially updated bathroom. OPEN HOUSE SAT AUG 2, 2-4PM (id:60626)
Oakwyn Realty Northwest
14452 68a Avenue
Surrey, British Columbia
Welcome, this incredible home boasts over 2898 SQFT of open concept living space with high ceilings, top-notch quality, and luxurious finishes. The main floor features a stunning kitchen with a deck with a insane view. While upstairs you'll find 4 bedrooms and 2 baths.The open concept kitchen is a dream for any family chef, complete with an oversized island and a spacious wok kitchen. This home is fully integrated with the latest smart home technology, including LED lights, central AC, and high-end stainless steel appliances. Truly a place to call home. You'll love the convenient location near to Schools, performing art center, highway and transit access. (id:60626)
Saba Realty Ltd.
42 Valleybrook Crescent S
Caledon, Ontario
Welcome to 42 Valleybrook Crescent, a stunning detached home located in the highly sought-after Southfields Village community of Caledon. Boasting over 3,000 sq ft of elegant living space, this home features 4 spacious bedrooms upstairs plus a versatile den/office, perfect for working from home or a quiet study area. The heart of the home is a fully upgraded white kitchen with premium finishes, ideal for both entertaining and everyday living. The finished basement includes a large room, an upgraded full washroom, and a separate entrance offering incredible potential for extended family or rental income. Located in a family-friendly neighbourhood close to parks, schools, and all amenities this is the one you've been waiting for! (id:60626)
RE/MAX Gold Realty Inc.
49 Keating Street
Guelph, Ontario
Welcome to 49 Keating Street, Guelph: 2021 Fusion built home settled on a premium corner walk-out lot. With upgraded 9' ceilings on each level and over 3100 sf of main floor & upstairs space, this stunning home offers 5+2 bedrooms, 4.5 bathrooms AND a fully finished WALK OUT basement. Upon entering, the 9' ceilings showcase the bright and airy main level that features open concept living including a sitting room, living room, dining room and kitchen that provides great entertaining options. In the kitchen, you'll find a ton of upgrades including quartz counters, backsplash, oversized island and stainless steel appliances. There is also a powder room on the main level along with 2 interior accesses to the garage. Upstairs you'll find 5 generous sized bedrooms with 3 bathrooms, including a primary bedroom with ensuite that is complete with a Juliette balcony to enjoy your morning coffee. Downstairs, enjoy the walk out basement with over 1200 sf of beautifully finished space including oversized windows, wet-bar, 3pc bath and 2 additional bedrooms - perfect for additional hang out space! (Additional unfinished sq in basement). This property has even more to offer outside: spacious backyard deck and patio that leads to a fully fenced backyard and shed. Additionally, the property offers a 2-car garage, providing ample parking (4+ cars on driveway) and storage options. Located in a quiet and fabulous neighbourhood and within close proximity to many schools, amenities, parks and trails. Extensive upgrades list in attachments (ask your REALTOR). You're not going to find another home in this condition at this price. Book your private viewing today! (id:60626)
RE/MAX Real Estate Centre Inc
1544 Leger Way
Milton, Ontario
Unparalleled Luxury in Milton's Prestigious Ford Neighborhood. Indulge in Sophisticated Living with this Architectural Masterpiece, a Stunning 4+2 BEDROOMS,6 BATHROOMS Detached Estate with a Stone, Brick & Stucco Exterior. This Home features a Grand Double-door entry, Hardwood floors, Designer Pot Lights, California shutters,& a Freshly Painted interior. The Open-concept Main Level boasts a versatile Den/Office, Elegant Living & Dining areas,& a Spacious Family room with a Stone wall & Gas fireplace. The chefs Kitchen is a culinary dream, with extended Cabinetry, Quartz countertop, S.S. Appliances Island. The Second floor Offers Four Luxurious Bedrooms, including a Primary suite with Double-door entry, his & her closets,& a Spa-inspired ensuite. A Jack & Jill Bath and Upper-level Laundry add Convenience. The LEGAL FINISHED BASEMENT features Two Beds, Two Bath, a Separate Entrance, &Private Laundry ideal for Multi-Generational Living or Rental Income. Close to Hwy, School, Plaza & Trail (id:60626)
Century 21 Property Zone Realty Inc.
483 E 47th Avenue
Vancouver, British Columbia
Located in the sought-after neighborhood of Fraser, This beautifully remodeled south-facing home is a rare find. The upper level boasts a thoughtfully renovated 3-bedroom layout with modern finishes, providing a bright and comfortable living space. The lower level features a well-appointed 2-bedroom suite, perfect for extended family or as a mortgage helper. Just steps away from all the shopping and dining options on Fraser Street, as well as banks, parks, and both elementary and secondary schools, this home offers unparalleled accessibility for families and professionals alike. Don´t miss! Open house Aug 2/3 Sat/Sun 2-4pm. (id:60626)
RE/MAX Crest Realty
330 Normandy Drive Sw
Calgary, Alberta
Welcome to your dream home in the picturesque community of Currie, Calgary! OFFERING OVER 3400 SQ FT OF DEVELOPED SPACE. This stunning black farmhouse beautifully merges modern elegance with rustic charm. With 4 spacious bedrooms and 3.5 luxurious baths, this residence offers ample space for comfortable living and entertaining.Approaching the home, you’ll be captivated by the contemporary elevation, impressive curb appeal and streetscape. The beautifully crafted interior features a GOURMET KITCHEN that is a chef's delight, showcasing a unique design with a WATERFALL ISLAND equipped with A TROUGH SINK, FISHER & PAYKEL BUILT IN PANEL COVERED FRIDGE & FREEZER, a NATURAL GAS STOVE, built-in convection oven and a speed oven/microwave, and custom cabinetry, all enhanced by under-cabinet lighting. The cozy living room is perfect for gatherings, featuring built-ins that add sophistication to the space. You also get to enjoy summer days in this fully AIR-CONDITIONED HOME.The serene master suite is a true retreat, complete with an elegant ensuite featuring HEATED FLOORS, a large double vanity with custom mirrors, and a freestanding tub that invites relaxation. Additional bedrooms provide comfort and privacy, while the upper floor includes a conveniently located LAUNDRY ROOM EQUIPED WITH A SINK and AMPLE STORAGEThe fully developed 1000+ sq ft basement is an entertainer's dream, equipped with HEATED FLOORS, EPOXY FLOORS IN MECHANICAL ROOM & STORAGE, CUSTOM BUILT IN ENTERTAINMENT UNIT AND WET BAR. This home also features a COMPLETELY FINISHED & PAINTED GARAGE, with a CHARGING POINT; providing a polished and functional space for your vehicles. Additionally, this home features PREMIUM VINYL FENCE AND COMPLETE LANDSCAPINGThe Home is designed for modern living, with cutting-edge technology including wired cameras, and integrated speaker zones for indoor and outdoor enjoyment. OTHER UPGRADES include STEP LIGHTS along the Stairways, HARD WOOD ON STAIRS and on hallway to bedroom, MILLWORK in PANTRY, LEVEL FIVE FLAT CEILINGS THROUGHOUT THE HOUSE, TILE BASE in Master Ensuite & Upgraded millwork in living area.Situated in Currie Barracks, one of Calgary’s finest inner-city communities, you’ll enjoy access to parks, walking and biking trails, and over 12 schools catering to all educational levels. This exceptional home combines elegant design, modern conveniences, and a vibrant community, making it a must-see for any discerning buyer. Don’t miss your chance to make this luxury residence your own! Schedule a viewing today and experience the warmth and beauty of this exquisite home. (id:60626)
Real Broker
667 Noowick Rd
Mill Bay, British Columbia
Set on a sunny 0.45-acre lot in a desirable Mill Bay location, this beautifully updated residence offers over 3,600 sq.ft. of thoughtfully designed space with a view from every room. The main floor features open-concept living, dining, and kitchen areas - all perfectly positioned to capture striking views of Mt. Baker - as well as four bedrooms (2 with ensuites), separate laundry room, and spacious mud room with its own entrance. Downstairs, you'll find a newly finished, fully self-contained 2-bedroom plus den in-law suite with large windows, views of its own, and a covered patio providing flexible living options - perfect for guests or family. This low-maintenance, professionally landscaped yard features full irrigation and is fully fenced for privacy. Dual remote-controlled gates offer separate driveways and private access to both the main home and in-law suite. Just minutes from Mill Bay Centre, Brentwood College, local restaurants, wineries, and a short drive to both Victoria and Shawnigan Lake, this exceptional home offers flexible living in a tranquil setting - ideal for multigenerational households or those seeking a coastal escape with room to grow. (id:60626)
Engel & Volkers Vancouver Island
0 East Street
Simcoe, Ontario
Shovel-ready 9-unit townhouse development in the Town of Simcoe, Norfolk County! Fully approved with services installed. Permits submitted for a three-unit townhouse building. All engineered drawings, zoning, and environmental audits are complete. Plans included in the sale. Don’t miss this opportunity—call today for details! (id:60626)
RE/MAX Erie Shores Realty Inc. Brokerage
51425 Rge Rd 80
Rural Parkland County, Alberta
This Executive home has everything you would ever need! The owner's custom designed this home & built by Ed Trembly, (a well known builder). Nothing was spared in this home. There are 17 appliances in the home - Wolf, Miele, sub-zero, etc. 161 acres of open & treed area that is set up with a barn (that could be turned into a shop), pole shed, misc. outbuildings & a seasonal creek. The Kitchen is open to the dining room & a huge covered patio deck with a wolf 8 burner gas BBQ, & Livingroom. upper level has 9 & 10 ft. ceilings. The primary bedroom is massive, has it's own deck, fireplace, Walk-in closet that is the size of a bedroom. It was designed & installed by California Closets. The on-suite has the jacuzzi tub, walk in shower with numerous spray nozzles, 2 separate cabinets with sinks, & laundry room close by with storage & sink. 2nd bedroom is currently a den with a fold up Murphy bed. The back entry has a bathroom, storage & entry to garage. Downstairs has 3 bedrooms, wet bar, walk out basement. (id:60626)
RE/MAX Vision Realty
44 Queens Rd
Duncan, British Columbia
Exceptional income property in the historic downtown core area of Duncan with a 6% cap rate. The property has strong tenancies with a long term track record of full occupancy. The main tenant is a highly respected law firm that has been a tenant since 1996 (occupies approximately 75% of the leasable space). The remaining leasable space (approximately 25%) is held by well established tenants including four separate health and wellness businesses. The property is supported by a vibrant community that is seeing significant growth and revitalization. Duncan is located in Southern Vancouver Island and is 60 KM north of Victoria and 50 KM south of Nanaimo. Duncan is the main business and shopping center for the Cowichan Valley. This property is only suitable for an income investor that desires strong tenancies with low turnover and long-term leases. Do not approach tenants and all sizes are approx. and should be verified by the Buyer. Income Investors only - long term leases in place. (id:60626)
Coldwell Banker Oceanside Real Estate
Th6 610 E 3rd Street
North Vancouver, British Columbia
Welcome to THE LINDEN. A collection of 10 townhomes in the heart of the vibrant Moodyville community. Homes range from 1315 square ft to 2185 sq ft. Some units include lock-off suites for mortgage helpers and rooftop patios with city views. Thoughtfully designed by Cornerstone Architects these homes are built to a Passive House Standard reducing the energy requirements and costs. Interiors include premium finishes and appliances. Close proximity to the Lower Lonsdale Quay shops, restaurants and fitness centres. (id:60626)
Engel & Volkers Vancouver


