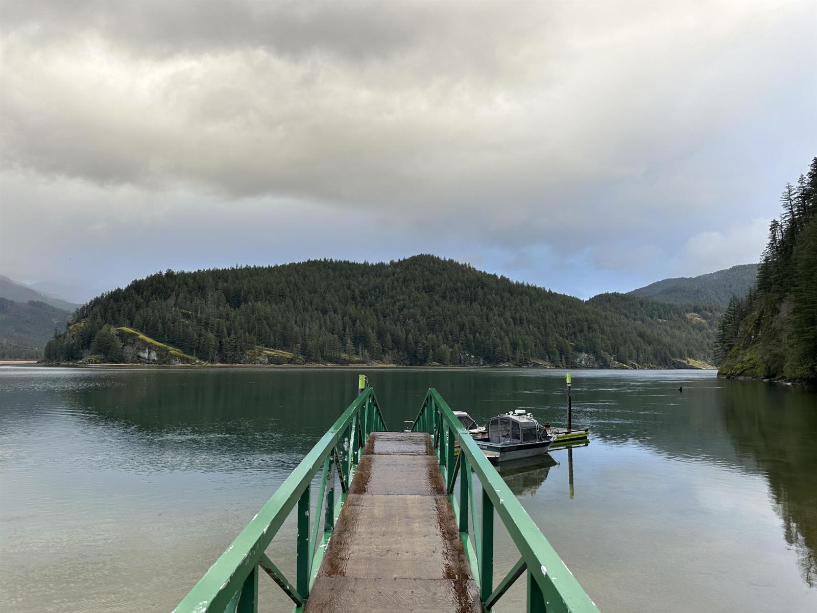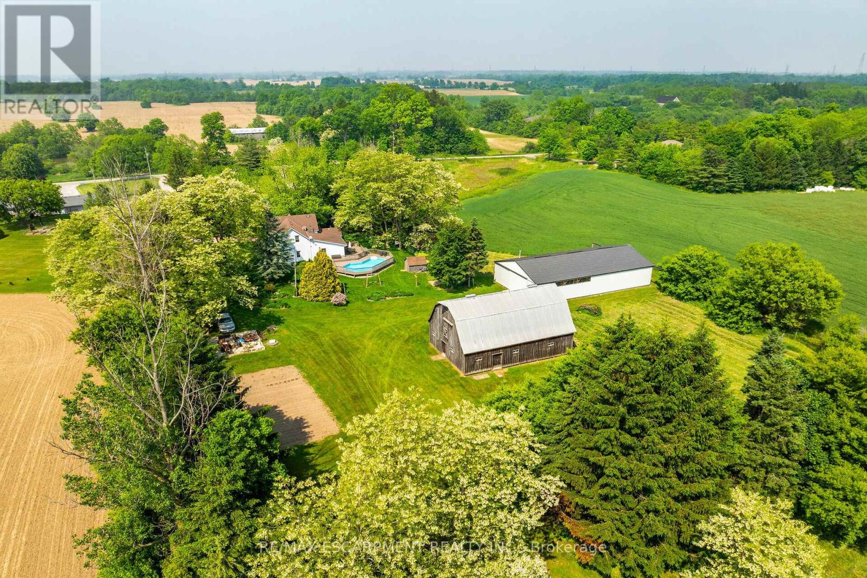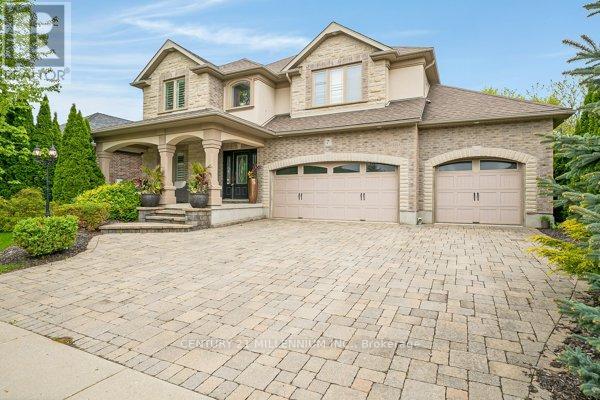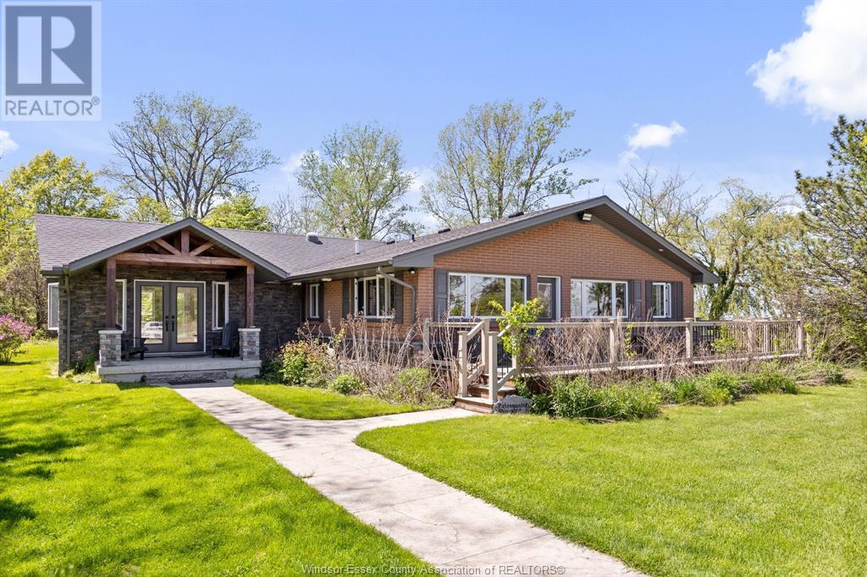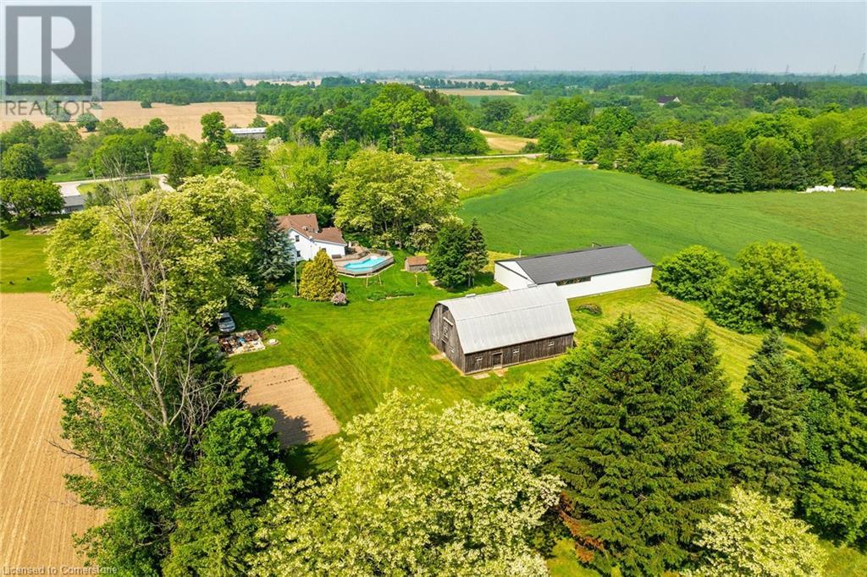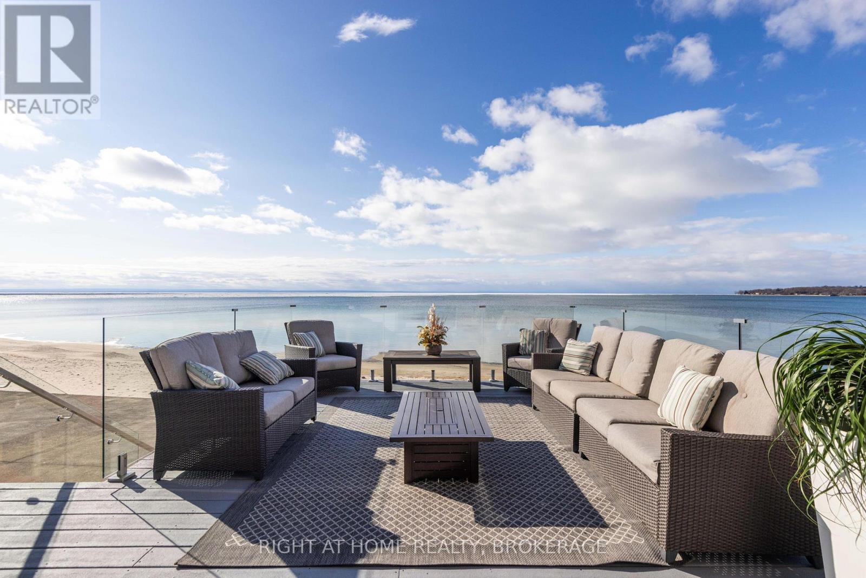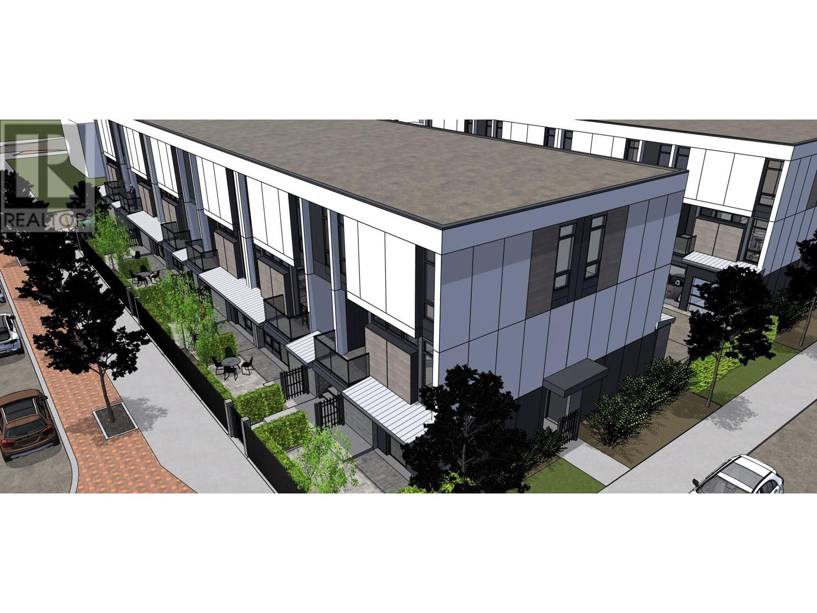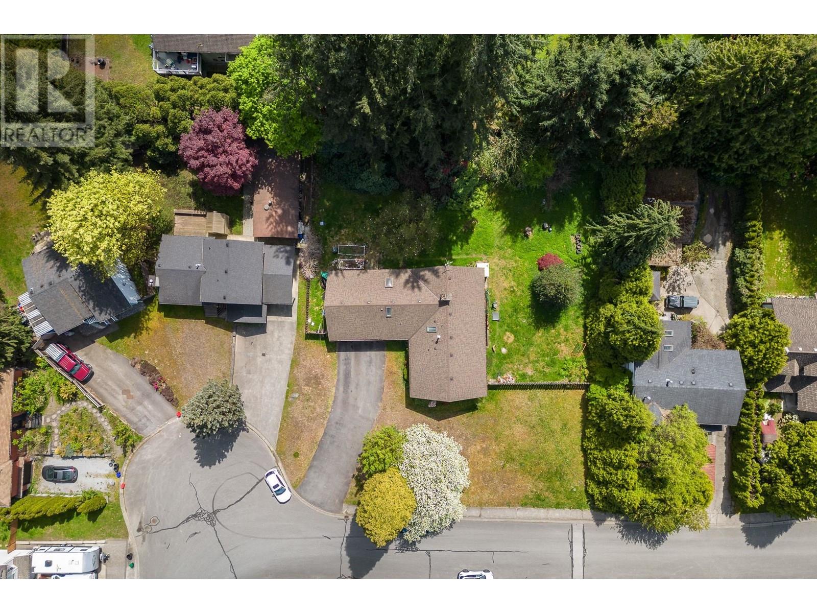Sub 12 Sec 8 Harrison River, Mt Woodside
Harrison Hot Springs, British Columbia
RARE opportunity to own one of the most unique properties in the heart of the Harrison River Valley. This 20 Acre Parcel currently has a log cabin / metal roof, wood/propane heat, water sourced from the river, hot water on demand as well as a waste permit in place. Everything you need to enjoy comfortable off grid living is established. Access trails throughout the property via side by side. World class fishing right from the immaculate dock which hosts steel pilings 12 years of age. Boat access only, no unauthorized access unless listing agent is present. Mock Plans available to accommodate multiple cabins. The property has immense value in possibilities residing in District of Kent, contact listing agent for info package. (id:60626)
Century 21 Creekside Realty (Agassiz)
281 Big Creek Road
Haldimand, Ontario
Breathtaking 73.30ac multi-purpose farm located between Ancaster, Brantford & 403 - incs renovated 1.5 stry 2257sf century home, 72x40 metal clad shop (2012) ftrs conc. floor, 12 ceiling & 100 hydro & large doors, 32x48 B&B livestock barn (1993) w/4 box stalls, water, hydro & hay loft w/meandering creek separating 60ac of workable land. Gorgeous oak kitchen highlights 1995 addition - sporting granite counters, backsplash, island, dinette ftrs patio door WO, laundry station, 2pc bath, formal dining room, living room, family room w/wood stove - both boast hardwood flooring & beamed ceilings + front & rear foyers. Upper level incs primary bedroom, 2 bedrooms & 4pc bath. Partial basement houses p/g furnace/AC '15. Extras - appliances, roof '08, windows/doors '09, 6000g cistern, 1 tractor & misc. farm equipment. (id:60626)
RE/MAX Escarpment Realty Inc.
7 Jacob Gingrich Drive
Kitchener, Ontario
Welcome to 7 Jacob Gingrich Drive, a stunning Executive Modern Two-Storey Home located in the prestigious Deer Ridge Estates with quick access to 401 HWY, offering over 4,700 sqft of beautiful, finished living space. This custom-built home has been renovated and boasts 5 spacious bedrooms, 4 bathrooms, a 3-car garage, and a private salt water inground pool with gas heater, providing the ideal blend of luxury and comfort. The open-concept kitchen and living area, featuring coffered 9-foot ceilings, offer a bright and welcoming atmosphere, with large windows that frame views of the lush backyard oasis. The beautiful hardwood white oak floors throughout the home add a touch of elegance to each room. The gourmet quartz counter eat in kitchen, complete with a Fisher & Paykel fridge, Wolf stove and Double Ovens, Miele dishwasher, Instant Hot Water, Bar Sink, Reverse Osmosis, and a modern centre island, is designed for both functionality and style. Two fridge drawers and a drawer microwave provide additional convenience. Custom Chervin cabinets in the kitchen, mudroom, and bathroom offer a timeless, high-end finish, Each of the spacious bedrooms includes large closets, and the primary bedroom is a true retreat. It features a large walk-in closet and a luxurious 5-piece ensuite bathroom for your comfort and convenience. This home is not short on charm and warmth, with three gas fireplaces, one in the basement Rec room, one in the basement in law's bedroom and one on the main floor living room creating cozy spaces throughout. Additional highlights include a main-floor office, 2nd floor laundry and a finished basement with engineered waterproof vinyl floors, and a beautifully landscaped backyard with a sprinkler system, perfect for outdoor entertaining with a salt water inground pool, hot tub, firepit and patio. This exceptional home offers both sophisticated finishes and the perfect space for family living. Come experience the luxury and comfort of 7 Jacob Gingrich Drive. (id:60626)
Century 21 Millennium Inc.
16660 Couture Beach
Lakeshore, Ontario
2100 ft of Lakefront with 100 ft of dock leading to 16 x 16 viewing platform and 20.18 acres! Once in a lifetime opportunity to own this type of legacy property. Surrounded by water you have Lake St Clair bordering the North side and the balance surrounded by marsh lands and 2000 ft of private canal to dock your boats!. Stunningly beautiful and the ultimate location for privacy. Main lodge is approx 3500 sq ft including a massive 20 x 40 sunroom, 3 bedrooms, 2 with ensuites, chefs dream kitchen with 11'4 x 10 granite island, fireplace in greatroom, massive 21 x 20 grand entry recently added. Al.so included 24 x 30 garage with bathroom sauna and outdoor shower, a 24 x 12 guest cabin, an A frame cottage, and a beachfront gazebo. Pristine sandy beach area and thousands in gabion stone shoreline protection this property will not disappoint. (id:60626)
Deerbrook Realty Inc.
281 Big Creek Road
Caledonia, Ontario
Discover an authentic “Rural Paradise” here at 281 Big Creek Rd centrally located btwn Hamilton, Ancaster, Caledonia, Brantford, 403 near Grand River. Incs breathtaking 73.30 ac multi-purpose farm property exploding w/natural beauty incs 60 ac of arable/workable land separated by meandering creek surrounded by 10 ac mature forest. Enjoys 477.40ft of paved road frontage ftrs 2 driveway entrances leading to magical setting where meticulously renovated 1.5 storey century home is proudly positioned enhanced w/quaint covered front porch & manicured rear yard boasting 420sf entertainment deck leading to on-ground pool adorned w/spectacular perennial gardens. Situated an attractive distance from the residence is 72x40 metal clad Dream shop (2012) ftrs concrete floor, 12ft ceiling, 100 amp hydro & equipment sized doors, rustic 32x48 board & baton clad livestock barn (1993) w/4 box stalls, water, hydro & hay loft + garden shed. After a day of outdoor fun & frolicking - it's time to retreat inside & embrace this country Estate's warm, inviting ambience - starting at family gathering place “The Kitchen” - highlighting 1995 addition - sporting oak cabinetry, granite countertops, tile backsplash, contrast island, dinette ftrs patio door deck WO, convenient laundry station tucked behind closet-style doors & 2pc bath. Continues w/formal dining room, comfortable living room accented w/beamed ceilings - similar ceilings highlight family room showcasing air tight wood stove - completed w/front & rear foyers. Spacious upper level hallway accesses elegant primary bedroom, 2 bedrooms & modern 4pc bath. Gleaming hardwood flooring, ceramic tile flooring, plush carpeting & wood wainscoting compliment 2,257sf of pristine living space. Partial basement houses mechanicals providing dry storage. Extras - appliances, roof’08, windows/doors’09, p/g furnace/AC’15, 6000g cistern, 1 tractor, misc. farm equipment & veggie garden. Impossible to Replicate! FLAWLESS (id:60626)
RE/MAX Escarpment Realty Inc.
281 Big Creek Road
Caledonia, Ontario
Discover an authentic “Rural Paradise” here at 281 Big Creek Rd centrally located btwn Hamilton, Ancaster, Caledonia, Brantford, 403 near Grand River. Incs breathtaking 73.30 ac multi-purpose farm property exploding w/natural beauty incs 60 ac of arable/workable land separated by meandering creek surrounded by 10 ac mature forest. Enjoys 477.40ft of paved road frontage ftrs 2 driveway entrances leading to magical setting where meticulously renovated 1.5 storey century home is proudly positioned enhanced w/quaint covered front porch & manicured rear yard boasting 420sf entertainment deck leading to on-ground pool adorned w/spectacular perennial gardens. Situated an attractive distance from the residence is 72x40 metal clad Dream shop (2012) ftrs concrete floor, 12ft ceiling, 100 amp hydro & equipment sized doors, rustic 32x48 board & baton clad livestock barn (1993) w/4 box stalls, water, hydro & hay loft + garden shed. After a day of outdoor fun & frolicking - it's time to retreat inside & embrace this country Estate's warm, inviting ambience - starting at family gathering place “The Kitchen” - highlighting 1995 addition - sporting oak cabinetry, granite countertops, tile backsplash, contrast island, dinette ftrs patio door deck WO, convenient laundry station tucked behind closet-style doors & 2pc bath. Continues w/formal dining room, comfortable living room accented w/beamed ceilings - similar ceilings highlight family room showcasing air tight wood stove - completed w/front & rear foyers. Spacious upper level hallway accesses elegant primary bedroom, 2 bedrooms & modern 4pc bath. Gleaming hardwood flooring, ceramic tile flooring, plush carpeting & wood wainscoting compliment 2,257sf of pristine living space. Partial basement houses mechanicals providing dry storage. Extras - appliances, roof’08, windows/doors’09, p/g furnace/AC’15, 6000g cistern, 1 tractor, misc. farm equipment & veggie garden. Impossible to Replicate! FLAWLESS (id:60626)
RE/MAX Escarpment Realty Inc.
4347 Erie Road
Fort Erie, Ontario
Summer's calling, and it's calling you to the beach! Discover your own slice of paradise with this stunning year-round lakefront gem, complete with a private sandy beach that's perfect for toes-in-the-sand mornings and sunset cocktails. Step inside to a bright, open-concept living space that brings the outdoors in, thanks to double garden doors opening onto a gorgeous lakeview deck. Cozy up to the natural wood-burning fireplace indoors or take it outside to the deck's gas fireplace for magical evenings under the stars. The kitchen serves up lake views too --cooking has never looked so good! Main floor laundry? Check upstairs, the primary suite steals the show with a dreamy bay window framing postcard-worthy lake views and a private 3-piece ensuite. The attached garage fits three vehicles or two cars and all your lake toys. Just a sandy stroll away from the renowned Buffalo Canoe Club for top-tier sailing and walking distance to the vibrant charm of Crystal Beach downtown and the delightful village of Ridgeway. And yes ... municipal water and sewer are included (no well worries here!). Pack your flip-flops; lake life is waiting! Opportunities to own beachfront property are few and far between. (id:60626)
Right At Home Realty
761 Lynden Road
Ancaster, Ontario
Lynden 10 + acre hobby farm suits a country life family with close proximity to Ancaster, St George and Lynden for schools, shopping etc. This ideallic property offer fenced pastures and open hay field. This brick ranch features a walk out lower level making all rooms above ground with big windows and lots of natural light. Kitchen was redone in 2016 with custom cabinetry, island, stainless steel appliances, gas stove, pot lights and big eating area. Front living room faces west and offers a view of the private cedar enclosed front lawn. Two bedrooms on main floor. ( the primary bedroom was two bedrooms at one time and could be returned to the orignal). stairs down to very spacious family room with a movie watching area, a sitting area with a gas fireplace to enjoy , both open to a bright big sunroom. all with easy care netural tile floring. A three piece bath is off the hall, laundry , third bedroom and an office. Walk ot to ground level. Barn is 35 x 58' and contains a good workshop in one side and a barn area with two box stalls in the second half. upper loft for hay and storage. 3 fenced pastures. Hay field. 3 chicken coops. pig pen. livestock shute. sand arena.50' round pen. run in for horses 26 x 20'. bell high speed. gas barbeque and dryer, new windows and patio door downstairs, central vac 2022. new gutters and soffits 2021. New breaker panel 2016. deck 2016. 11 x 29'. Natural gas furnace , air conditioning and fireplace 2011. New fencing 2017. new septic bed and cap 2019. well cleaned and new cap 2012. Cistern under sunroom 4500 gallons. fruit trees. hay field reseeded 2021. Approx 5 acres. great location, great property! (id:60626)
Century 21 Heritage Group Ltd
761 Lynden Road
Ancaster, Ontario
Lynden 10 + acre hobby farm suits a country life family with close proximity to Ancaster, St George and Lynden for schools, shopping etc. This ideallic property offers fenced pastures and open hay fields. A brick ranch featuring a lower level walk out lower making all rooms above ground with big windows and lots of natural light. Amazing sunroom. Kitchen was redone in 2017 with custom cabinetry, island, stainless steel appliances, granite counters, gas stove, pot lights and big eating area. Front living room faces west and offers a view of the private , cedar enclosed , front lawn. Two bedrooms on main floor. ( the primary bedroom was two bedrooms at one time and could be returned to the original). Open stairwell down to very spacious family room with a movie watching area, a sitting area with a gas fireplace to enjoy , both open to a bright big sunroom. All with easy care neutral tile flooring. A three piece bath is off the hall, laundry , third bedroom and an office. Walk out to ground level. Barn is 35 x 58’ and contains a good workshop in one side and a barn area with two box stalls in the second half. Upper loft for hay and storage. 3 fenced pastures. Hay field. 3 chicken coops. Pig pen. Livestock chute. Sand arena for riding. 50' round pen. Run in for horses 26 x 20'. Bell high speed. Gas barbecue and dryer, new windows and patio door downstairs, central vac 2022. New gutters and soffits 2021. New breaker panel 2016. Deck 2016. 11 x 29'. Natural gas furnace , air conditioning and fireplace 2011. New fencing 2017. New septic bed and cap 2019. Well cleaned and new cap 2012. Cistern under sunroom 4500 gallons. Fruit trees. Hay field reseeded 2021. Approx 5 acres. Of hay. Great location, great property! (id:60626)
Century 21 Heritage Group Ltd
1550 Dawson Rd
Thunder Bay, Ontario
New Listing. FOR SALE: Versatile Industrial Property with Exceptional Frontage, Depth, & Acreage. Property Overview: Unlock the potential of this impressive 6,000 sq ft industrial building situated on a generous 4.21-acre lot. Located in a highly accessible area, the property boasts 442.53 feet of prime frontage, offering outstanding visibility and access for a variety of business operations. Light Industrial Zoning. Key Features: Main Building: 6,000 sq ft of open-span industrial space, ideal for manufacturing, warehousing, distribution, or commercial use. High 22 foot ceilings, 3 large access overhead doors, and flexible layout to suit your operational needs. Secondary Building: A 1,500 sq ft auxiliary structure, perfect for storage, or additional workspace. Land: Expansive 4.21 acres provides ample room for parking, equipment storage, or future expansion. Frontage: 442.53 feet along a well-trafficked road/highway ensures excellent exposure and ease of access for trucks and large vehicles. Ideal For: Contractors, logistics and distribution centers, light manufacturing, equipment rental companies, investors seeking development or rental income potential. This is a rare opportunity to acquire a strategically located industrial property with ample land, versatile buildings, and standout road frontage. Don’t miss your chance to secure a high-value asset in a growing area. Contact today to schedule a private tour or request more information. (id:60626)
RE/MAX First Choice Realty Ltd.
1770, 1754 Ethel Street
Kelowna, British Columbia
Prime Development Opportunity – Two-Lot Land Assembly. Unlock the potential of this 0.5-acre, two-lot land assembly, ideally positioned for townhouse development under the future zoning guidelines. The proposed vision for this site includes 12 spacious three-bedroom townhomes paired with 12 micro units, catering to a diverse range of residents. Located just minutes from downtown Kelowna, this highly desirable location offers convenient access to schools, shopping, parks, and transit, making it an attractive opportunity for developers looking to meet the growing demand for well-designed, multi-unit housing. With future zoning permitting townhomes, this site presents an excellent chance to build and hold or develop and sell in one of Kelowna’s rapidly evolving neighborhoods. For more details, please refer to individual listings: MLS 10338605 (1770 Ethel Street) & MLS 10351191 (1754 Ethel Street). Don't miss this high-potential investment opportunity! (id:60626)
Real Broker B.c. Ltd
21190 Glenwood Avenue
Maple Ridge, British Columbia
***ATTENTION DEVELOPERS**** 20946 sqft subdividable flat lot with very little trees (Possibility of 2-4 lots). This 5 bedroom 3 bathroom 2920 square ft rancher is centrally located on a huge lot, just steps from Glenwood elementary and West view high school. The home feature large bright windows, newer roof and gutter (2017), Furnace (2012) and Hot water tank (2018). Please don't enter the property with out a appointment - dogs on property (id:60626)
Royal LePage Preferred Realty

