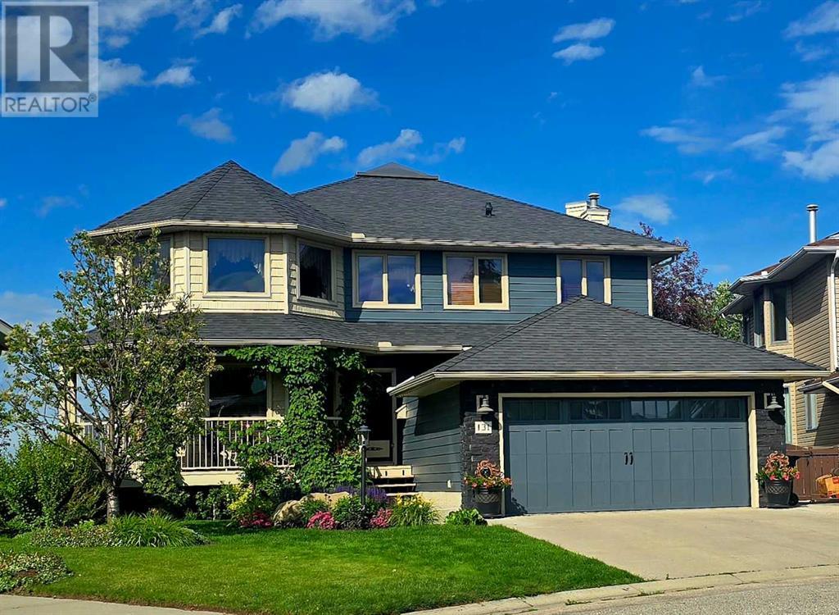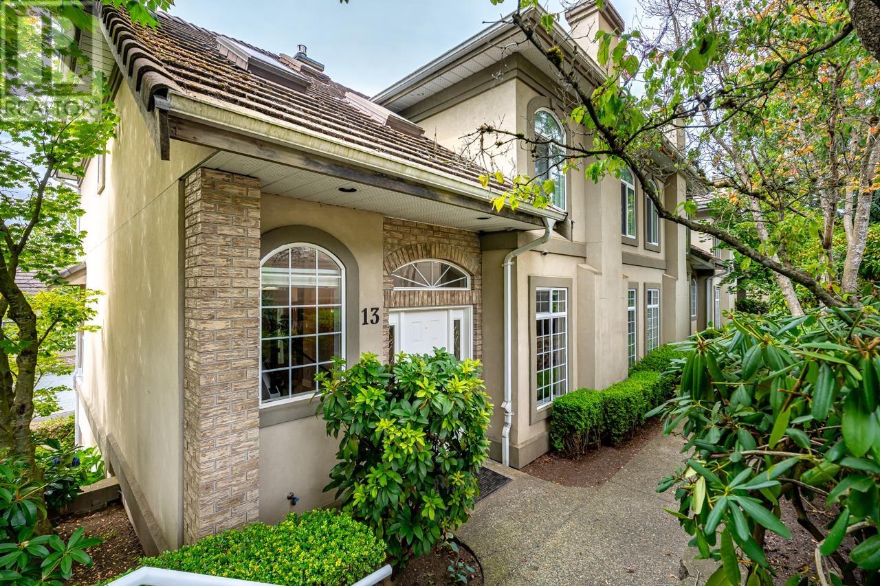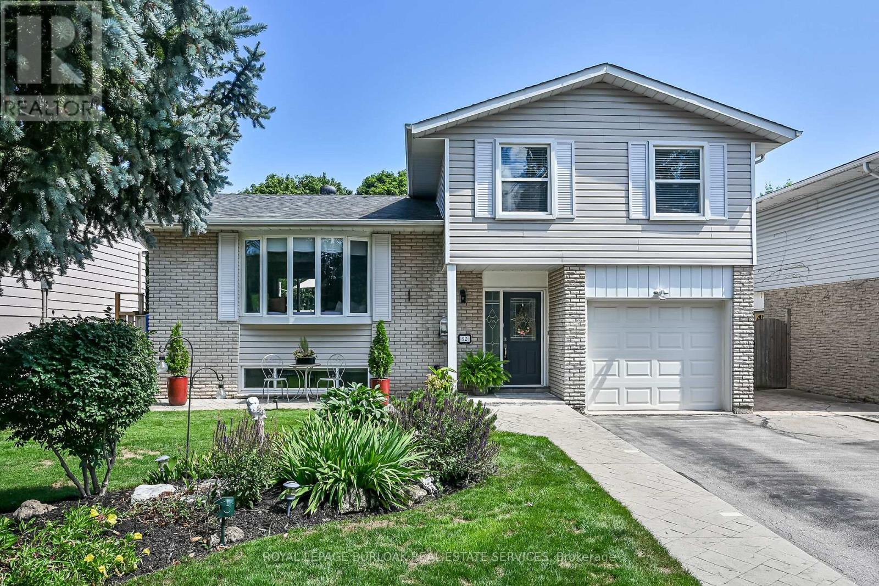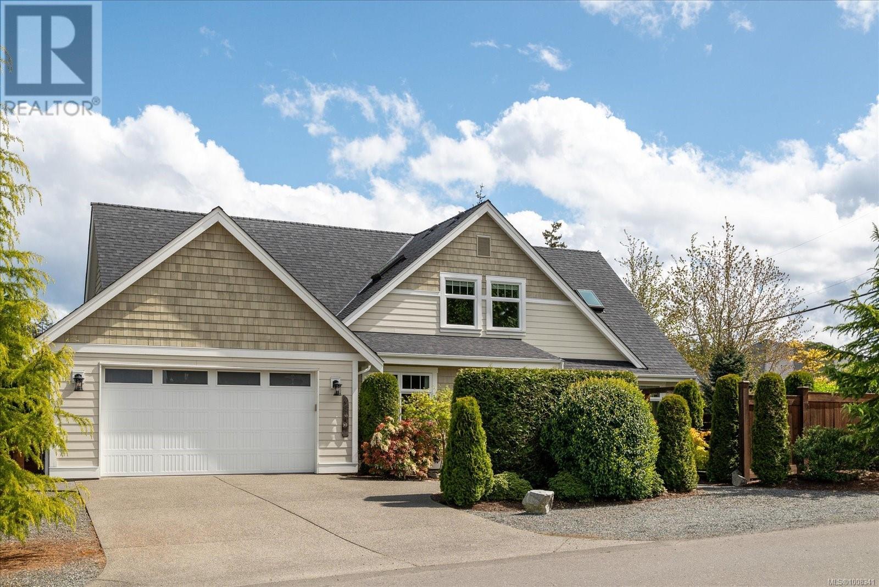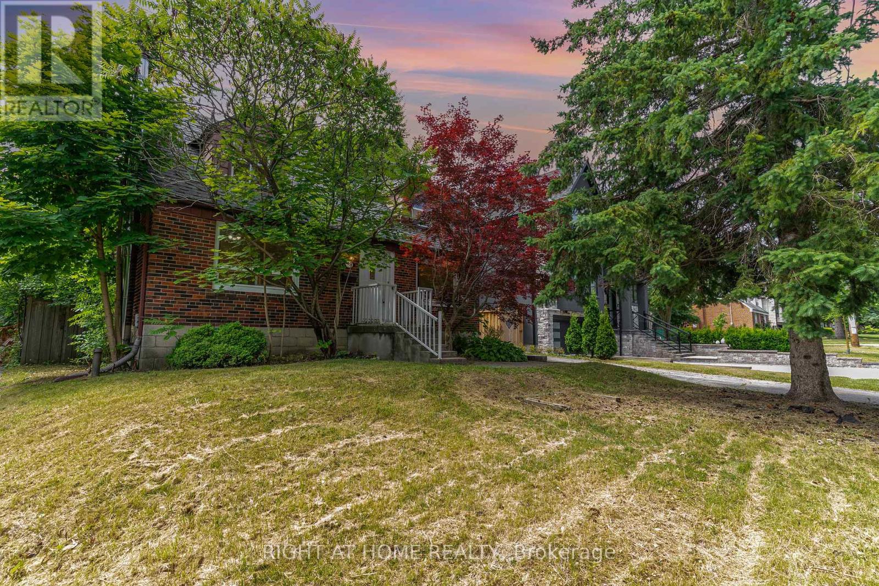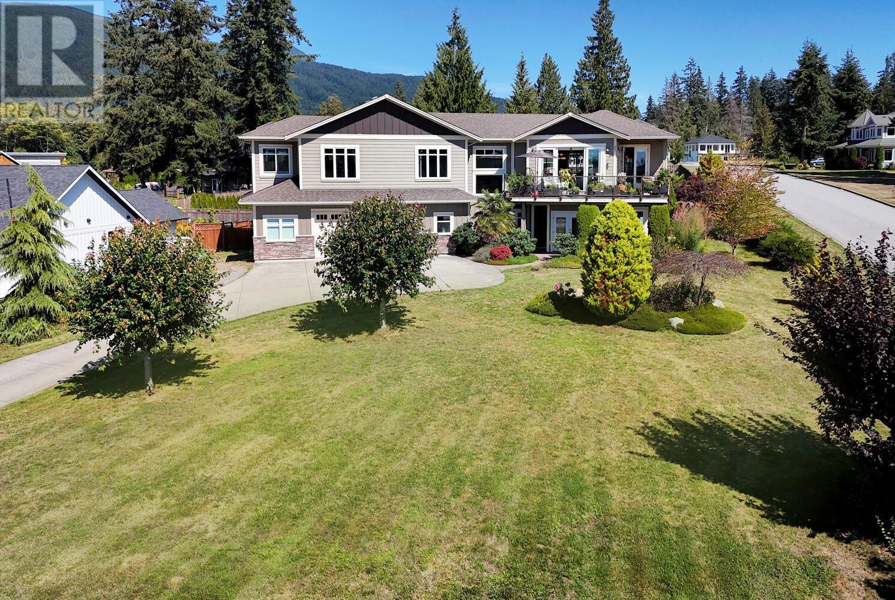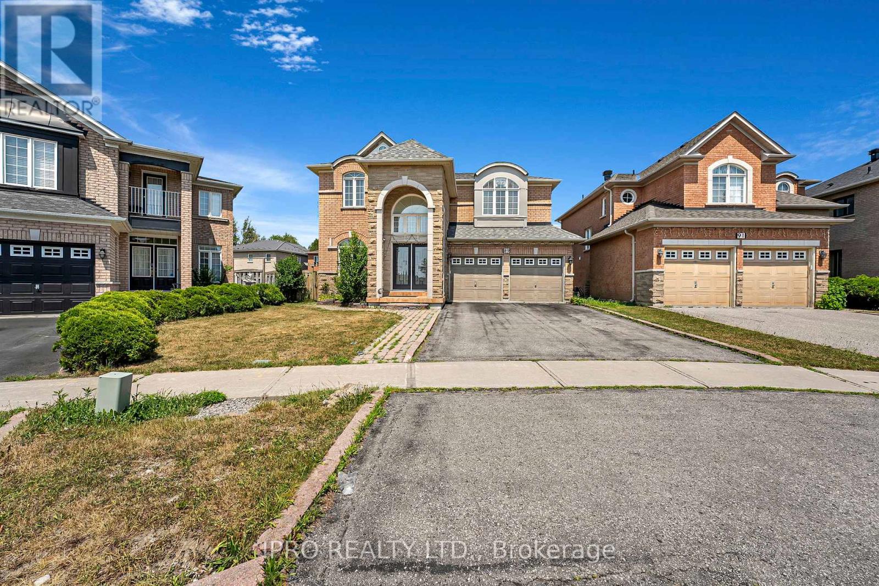3565 Albion Road
Ottawa, Ontario
Investment potential in South Keys.City living at its finest in the sought - after South Keys neighbourhoodIdeally located with less than 10 min drive to Highway 417 and just 5 min to the Airport Parkway and 10 min to the Ottawa Airport, 15 min to downtown and 10 min to vibrant Glebe area.Close to schools and Carleton University.Walking distance to LRT/Transitway Station, grocery stores, South Keys shopping center, banks, medical offices, veterinary clinics, restaurants, fast food, movie theatre, swimming pool, parks and scenic and scenic walking trails.For developers and private investors this property offers exciting potential. With recent zoning change to ( N4B - 2293 ) that allows for buildings up to 14.5 m high providing endless possibilities for future development.The corner lot measures 111 x200 feet making it a prime location for stacked houses, Pulman flats style apartments or even an apartment building. Do not miss out on the incredible opportunity to own a property with unbeatable location and long term potential. *For Additional Property Details Click The Brochure Icon Below* (id:60626)
Ici Source Real Asset Services Inc.
131 Edgebrook Circle Nw
Calgary, Alberta
Welcome to 131 Edgebrook Circle NW, an architecturally stunning, custom-designed home nestled on a massive pie-shaped lot in one of Calgary’s most coveted communities—Edgemont. Backing onto a tranquil park and ravine, this bright and spacious 5-bedroom, 4-bathroom masterpiece offers over 4,000 sq.ft. of thoughtfully curated living space and breathtaking panoramic views.From the moment you step inside, you're greeted with soaring ceilings, a large skylight, open-tread central staircase, and sun-drenched rooms that exude warmth and elegance. The main floor is a showstopper—offering engineered hardwood flooring, dual family/living rooms, a cozy gas fireplace, and a full bathroom for added convenience. The chef-inspired kitchen is ideal for entertaining, complete with a gas stove, pass-through to the formal dining room, garburator, and an inviting breakfast nook that leads to your wrap-around DuraDeck—perfect for summer BBQs with a built-in gas line and glass railing overlooking the lush ravine.Need to work from home? You’ll appreciate the main floor office/den, as well as the full-sized laundry room just steps away.Upstairs, retreat to the primary suite, featuring a 4-piece ensuite with heated floors, walk-in closet, and rough-in for a fireplace. Two more large bedrooms—including one with a charming Juliette balcony—and a full bath complete the upper level.The walkout lower level boasts 9-foot ceilings, two additional large bedrooms, a full bathroom, and an expansive entertainment area that opens to a concrete patio and firepit oasis in the beautifully landscaped and fully fenced backyard. Mature perennial gardens, irrigation system, and GoBright programmable LED exterior lighting make this home stand out year-round.Additional features include:Central air conditioningCentral vacuum systemTwo furnaces for climate controlExtra-large garden shedPowered attic fanMalarkey shingles for added durabilityMaintenance-free decking and stairsThis one-of-a -kind Edgemont gem truly has it all—space, design, privacy, and stunning natural surroundings. Don’t miss the opportunity to make this architectural beauty your forever home.Book your private showing today! (id:60626)
RE/MAX Complete Realty
9728 141 St Nw
Edmonton, Alberta
Over 3700 sq. Ft. of modern upgrades & EXCEPTIONAL ENERGY EFFICIENCY in this FULLY RENOVATED 5 bedroom, 3 bath bungalow located in highly desirable EAST CRESTWOOD 1 block from the river valley. Full kitchen reno including: custom cabinetry; a huge 5’ x 12’ island; top-of- the line appliances; 2 built in ovens; a 6 burner gas stove & a plumbed coffee bar! Primary has a 6 pce. ensuite w/ double sinks, seamless glass steam shower, stand alone tub & bidet. There are also 2 fully renovated 5 pce. baths with granite. You’ll love the 2 living spaces on the main …. providing lots of room for the family. The sound insulated basement includes: a Theatre room; Family room; 2 bedrooms; a 5 pce. bath & laundry room. All the bones are done as well with no expense spared! Triple pane windows; premium 50 yr. architectural shingles; R40 insulation with 6” foam in walls; R50 in attic; Hardie board; New sewer; new furnace; hot water tank; A/C; electrical & plumbing upgrades; premium security & beautifully relandscaped. (id:60626)
RE/MAX Excellence
13 915 Fort Fraser Rise
Port Coquitlam, British Columbia
Rarely available, this fully renovated air-conditioned corner unit is located in Brittany Place, a quiet 15-unit gated complex with a flat driveway, double car garage, and concrete tile roof. Offering over 2,650 square ft across three levels. Enter from the street into a grand foyer that opens to the spacious living room with gas fireplace and abundant natural light. The large dining room includes extra storage and a second fridge, flowing into a beautifully updated kitchen with a center island, stylish cabinetry, tile backsplash, and newer stainless steel appliances including a gas range. Access the covered patio and generous family room off the kitchen. Upstairs features three bedrooms, two full bathrooms, and laundry. The primary suite boasts a walk-in closet, large shower, soaker tub, and double sinks. The basement includes a fourth bedroom or office with full bathroom, a bonus flex room, and access to the double car garage. Quality renovations throughout-move in and enjoy! OPEN HOUSE SAT AUG 2 2-4 & SUN AUG 3 (id:60626)
RE/MAX All Points Realty
92 Osborne Crescent
Oakville, Ontario
Amazing Opportunity Backing onto Golf Course. Welcome to 92 Osborne Crescent, a beautifully maintained home nestled in the heart of one of Oakville's most desirable family-friendly neighborhoods. This charming property offers a perfect blend of comfort, functionality, and style ideal for growing families or those looking to settle into a mature, quiet community. Featuring 4 spacious bedrooms and 3 bathrooms, the home boasts a bright, open-concept layout with a stunning Great Room addition , an updated kitchen, hardwood flooring, and large windows throughout. Enjoy outdoor entertaining in the private, landscaped backyard complete with a deck/patio and stunning golf course views. Located just minutes from top-rated schools, parks, shopping, GO transit, and major highways. A rare opportunity not to be missed! (id:60626)
Royal LePage Burloak Real Estate Services
672 Lowry's Rd
Parksville, British Columbia
Better Homes and Gardens would love this beautifully designed home on a private, picturesque, landscaped lot in the Morningstar subdivision. Filled with high end luxury this well built 2506 sq.ft., 3 bathrm, 4 bdrm home features 1727 sq. ft of main level living and a bonus upper level with a spacious family room, full bathroom and 2 bedrooms. This immaculate home features an incredible chef's gourmet kitchen with granite counter tops, gas stove, large island & walk in pantry. The bright living room has a cozy gas fireplace and off the dining room are French doors that takes you outside to the private south facing patio where you can sip your morning coffee. The large main level master bedroom, with its own private patio, features two closets, a luxurious ensuite with a claw foot soaker tub, separate shower, 2 sinks & heated tile floors. The large, private upper level would be perfect for guests, extended family or used for an Air B & B. This beautiful home boasts a Trane heat pump providing year-round heating/cooling for your daily comfort, Rinnai hot water on demand system, custom drapery in den & primary bedroom, Hunter Douglas Solaris Shades in living room & upstairs family room, built in vacuum system & new washer & dryer.. Located in a great neighborhood located in French Creek, in between Parksville and Qualicum Beach and is close to schools, shopping, park, sports fields & beach; also, just a stroll to the highly regarded, 18-hole Morningstar Golf Course. This property is located less than an hour from both the Comox and Nanaimo airports and 35 minutes to Nanaimo's Departure Bay ferry terminal. A home you would be proud to own. (id:60626)
RE/MAX Anchor Realty (Qu)
238 Kincardine Street
Vaughan, Ontario
Beautiful all brick Detached Home on a premium lot with a large driveway (no sidewalk), 3Spacious Bedrooms with Multiple Walk-in closets in a quiet family oriented prestigious Kleinburg neighborhood. Perfect for your family's comfort and relaxation. There are two full bathrooms on the Second Floor, including a Luxurious en-suite. Second floor ideal Laundry room with multiple linen closets. Home is Freshly Painted and has new exterior landscaping, spacious yards. The house is Move-in ready with a clean, modern look with long-term potential to welcome you home. Excellent surroundings for raising kids or enjoying serene walks. Great Schools, Parks, Tennis and Basketball courts all within walking distance. The driveway is extended with no sidewalk, a beautiful painted new garage space as well, with 2 bike racks, automatic Garage door opener and Front entrance Google Nest Camera installed. There is a convenient Layout with a Powder Room on the Main Floor. Upgraded large tiles, hardwood, Kitchen gas-line, Electrical conduits and Digital built-in outlets. Truly designed for practical, everyday living. Easy access to the new Highway 427 expansion with Major Mackenzie Drive exit mere minutes away. Brand new shopping plaza; grocery (Longos), restaurants, and major Banks in the same subdivision. Close to downtown Kleinburg and Vaughan community center, and amenities. 238Kincardine St. offers everything you need in a forever home. Don't miss this chance to settle in one of Vaughan's most desirable areas! (id:60626)
RE/MAX Gold Realty Inc.
45 Yorkview Drive S
Toronto, Ontario
Wonderful Opportunity to Live ,Rent or Build on This 50' x 156' South Lot in The Highly Desirable Willowdale West Neighbourhood Situated in The Heart of North York ! Close to Yonge & FinchSubwayStation,Shopping , Community Center, Schools & All Amenities. 3 Bedroom With Separate Entrance toThe Basement.Save Time and effort With Pre-approved architectural Drawings and a 3D model ,ready For Your new Project.VACANT POSSESSION (id:60626)
Right At Home Realty
1464 Sunset Place
Gibsons, British Columbia
This stunning 3,400 square ft home sits on a picturesque 1/2 acre corner lot in the highly sought-after Bonniebrook area. Offering 4 bedrooms, 4 bathrooms, a flex/hobby room, an office, and a family room, this home provides ample space for your family and guests. The open-plan upper level, with its high ceilings and southern windows, maximizes natural light & beautiful views. Energy efficient heat pump warms & cools for all year comfort. Enjoy seamless indoor/outdoor living with sunny extended deck up, & spacious patio with hot tub, covered for year-round enjoyment. Property features a generous front lawn and a fully fenced back yard with a garden, ideal for privacy and outdoor activities. Located in a neighborhood known for its high-end homes on large lots, this residence offers stunning evening light, and views from your deck, or you can take a short stroll to nearby Bonniebrook Beach, famous for its scenic walks, sandy shores, and breathtaking sunsets. *** OPEN HOUSE SATURDAY SEPT. 7, 2024 12:00 to 1:30 *** (id:60626)
RE/MAX City Realty
1324 Elgin Crescent
Oakville, Ontario
PRIME FALGARWOOD LOCALE! ONE OF THE LARGEST LOTS IN THE NEIGHBOURHOOD! LOW-TRAFFIC STREET - PERFECT FOR FAMILIES! This desirable 3+1 bedroom, four-level sidesplit is nestled on a premium 123' deep lot just steps from Falgarwood Public School, offering an exceptional combination of space, privacy, and convenience. The expansive backyard oasis was designed for relaxation and summer enjoyment, with an 8' deep, 20' x 40' heated inground pool featuring a newer vinyl liner (2022) and eco-friendly solar heating (panels on roof), framed by lush manicured hedges for maximum privacy. The pool occupies only a small portion of the property, leaving plenty of green space for children to run and play, while a concrete and interlock patio, pond, low-maintenance gardens, and mature trees complete this outdoor retreat. Inside, the main level features a bright living room overlooking the front gardens with a woodburning fireplace open to the dining area, and an eat-in kitchen with butcher-block countertops, a subway tile backsplash, stainless steel appliances, and a walkout to the backyard. The ground level offers a powder room and an oversized family room with laminate flooring and a sliding door walkout to the patio, while the upper level boasts three spacious bedrooms and an updated five-piece bathroom with double sinks. The partially finished basement adds additional living space, including a recreation room, fourth bedroom, laundry/utility room, and abundant storage. Additional highlights include a newly blacktopped extra-long driveway accommodating parking for eight vehicles, oak strip hardwood flooring in the living and dining areas and upper level bedrooms, a newer roof (2021), and replaced windows (2005). Plans for an addition are included! Ideally located within walking distance of Falgarwood Pool, Gainsborough Park, trails, and Holy Family Catholic Elementary School, this location also offers easy access to shopping, dining, highways, and everyday conveniences. (id:60626)
Royal LePage Real Estate Services Ltd.
89 Bonnydon Crescent
Toronto, Ontario
This stunning 4-bedroom, 4-bathroom detached home offers 2,751 sqft above grade plus a fully finished 1,292 sqft in-law suite with separate entrance, perfect for extended family or multi-generational living. Located on a quiet crescent in family friendly Rouge, minutes from Rouge Beach, Rouge Hill Go Station, and Highway 401 for easy commutes to downtown Toronto, Markham, and Pickering. The home features bright, spacious layouts with hardwood flooring throughout, quartz countertops, crown moulding and a cosy gas fireplace in the large family room with pot lights. Recent updates include roof (2020), all appliances (2021), renovated primary ensuite and second bathroom (2019), new main door and A/C (2021). The gourmet kitchen boasts quartz counters, breakfast bar, and flows seamlessly to the breakfast area with walkout to deck. Upstairs, the generous primary bedroom (18 x 13') features a luxurious 5 -piece ensuite and walk-in closet, plus three additional bedrooms all with hardwood floors. The premium pie-shaped lot (33' x 104') offers a massive private backyard perfect for families, entertaining, and future expansion, plus attached garage and driveway parking for 6 vehicles total. The lower level in-law suite includes 2 bedrooms, full kitchen, and 3-piece bath, providing flexible living space for extended family members. This property combines modern comfort, versatile and living arrangements, and an excellent Rouge neighbourhood location known for top schools and established community - ideal for families seeking multi-generational living solutions. (id:60626)
Ipro Realty Ltd.
243 Smallwood Circle
Vaughan, Ontario
Welcome to this stunning 3-bedroom + den, 4-bathroom home featuring 10 ft ceilings on the main floor and 9 ft ceilings on the upper levels. The spacious primary retreat impresses with a beautifully upgraded 5-piece ensuite, a walk-in closet, and a versatile den that can be used as a home office, nursery, or even a 4th bedroom offering exceptional flexibility for modern living.The third level offers two additional bedrooms, each with generous closet space and their own 4-piece ensuite bathrooms.Enjoy the beautifully landscaped, cedar-fenced backyard perfect for entertaining or relaxing in privacy.Located in a warm, welcoming community within walking distance to the library, top-rated schools, Promenade Mall, places of worship, public transit, and more this is truly the perfect place to call home. (id:60626)
Soldwell Realty


