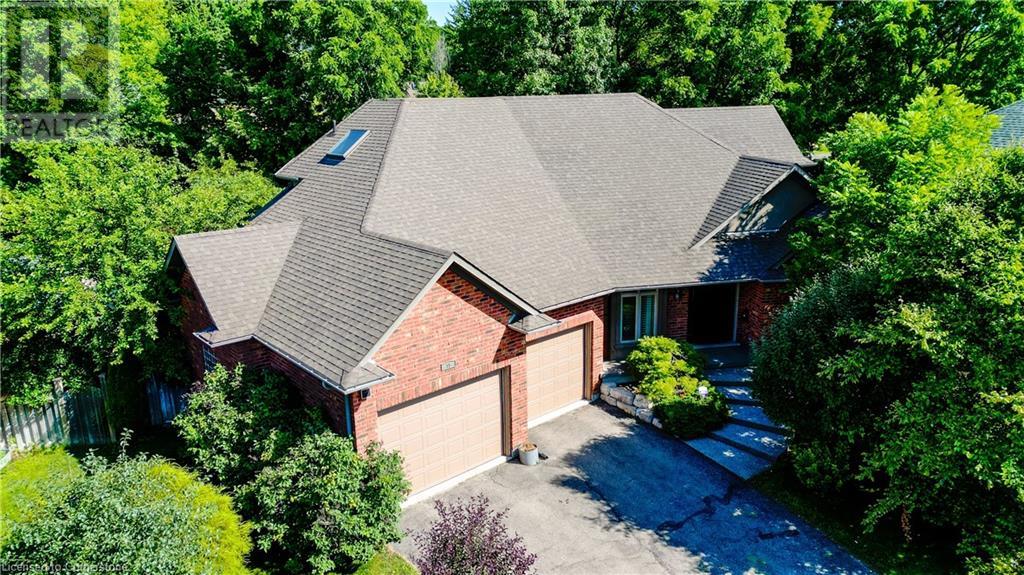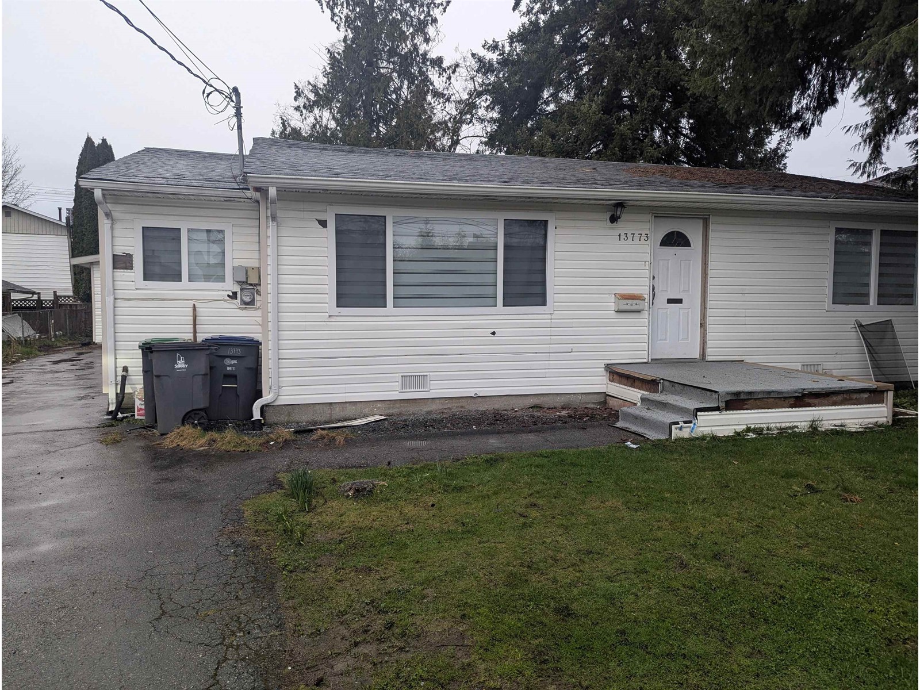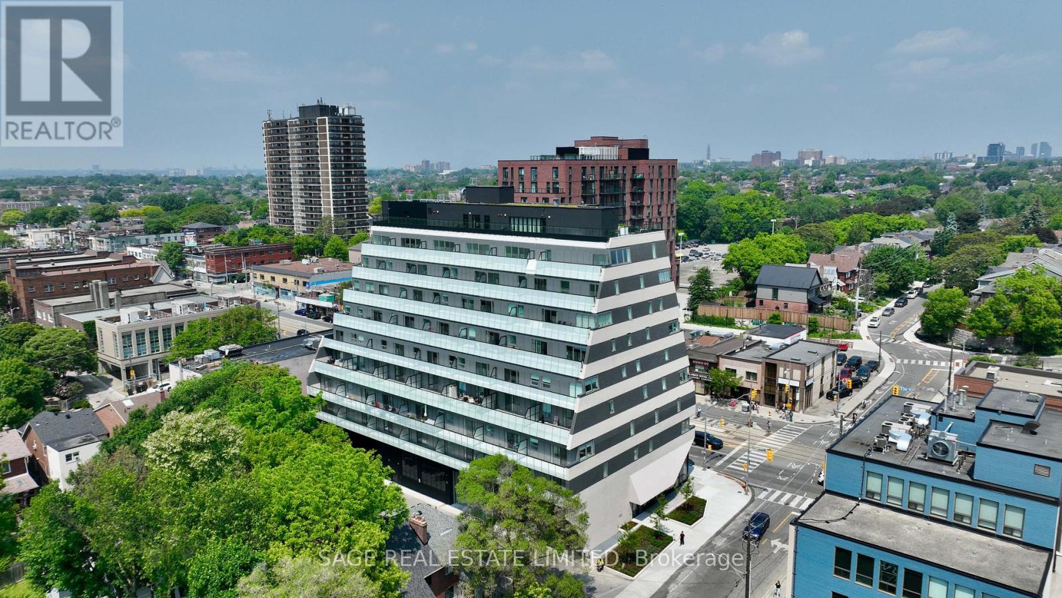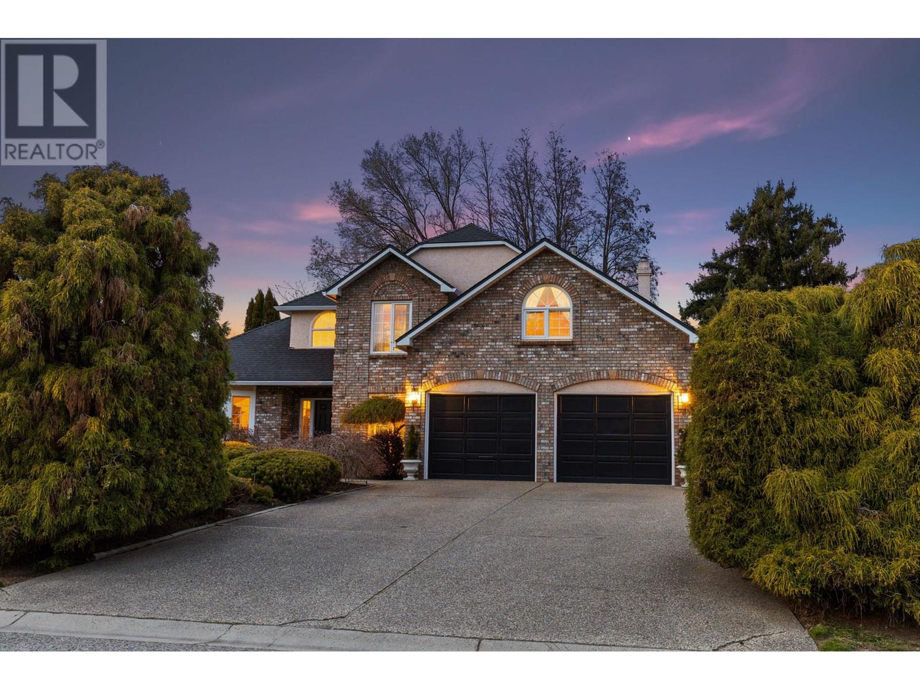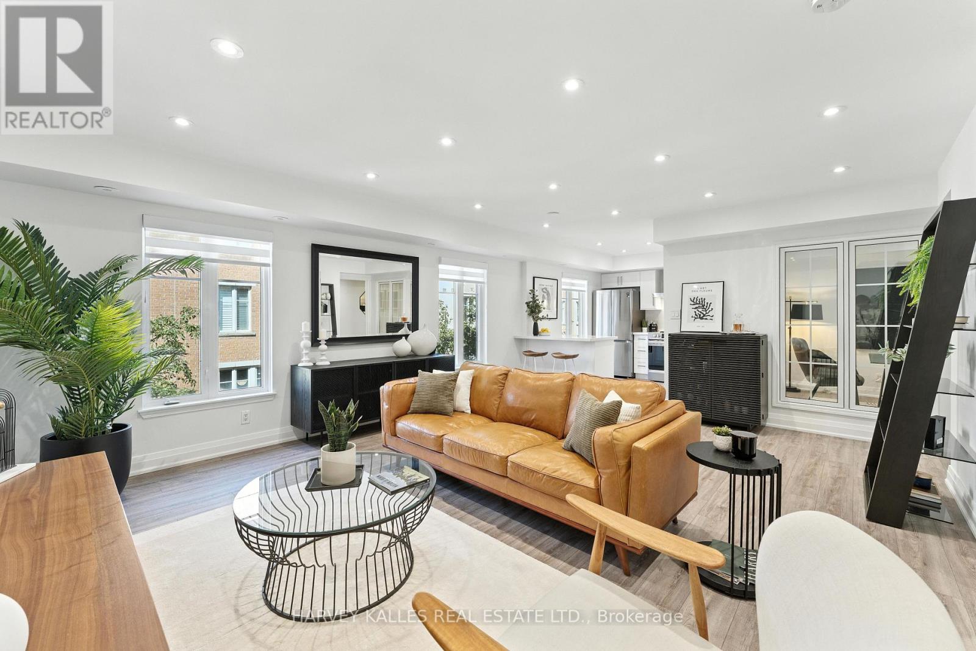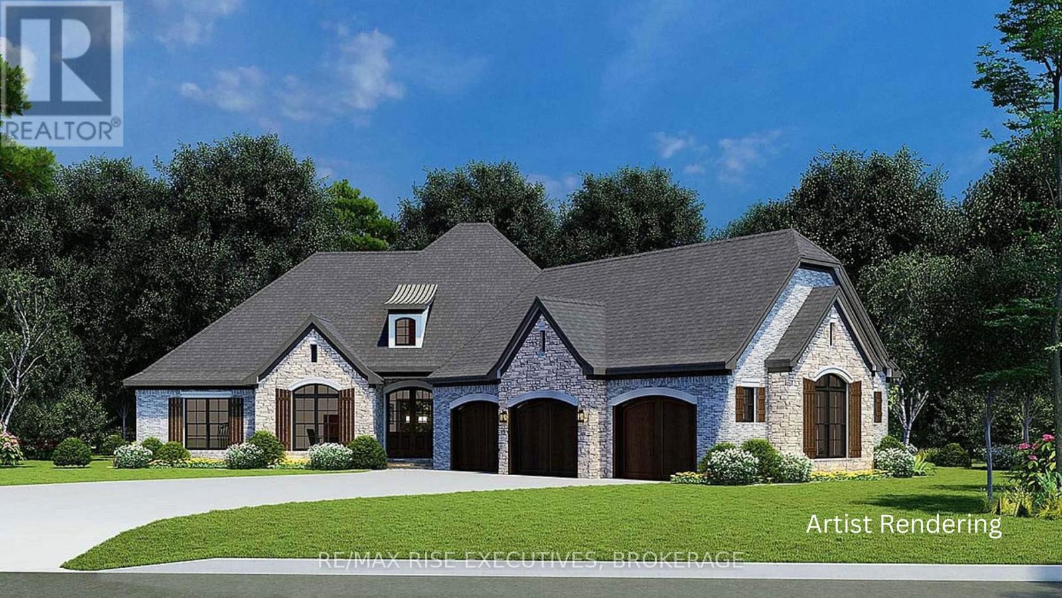3376 County Rd 3 Road
Leeds And The Thousand Islands, Ontario
Hidden beyond a winding driveway, framed by towering trees and natural forest, this exclusive 6.8 acre estate redefines luxury and seclusion. As you approach, you pass your own private tennis and pickleball court, a fully fenced dog run, and a rustic triple-car garage, all nestled within a pristine landscape that feels worlds away from the everyday. The home itself is a masterclass in rustic elegance blended with modern comfort. With no visible neighbours and no hint of road noise, it's a sanctuary of pure privacy overlooking deep, crystal-clear waterfront. The expansive indoor pool, bathed in natural light and perfectly positioned to take in tranquil water views, invites year-round indulgence. Inside, the layout is designed for both intimate living and grand entertaining, boasting over 3,500 square feet including the pool. The main floor features a warm and inviting bar area, an open-concept kitchen with generous proportions, and a regal dining space that flows effortlessly for gatherings. Upstairs, three bedrooms offer serene retreats, while the lower level hosts two additional bedrooms, making the home ideal for families or guests. From early morning swims in the clear, spring-fed lake to leisurely games of pickleball, or watching your dogs explore the acreage, life here is defined by possibility and peace. Every detail from the forest trails to the indoor pools soft reflections echoes luxury and privacy in perfect harmony. This property offers a rare versatility: an extraordinary primary residence, a multi-family retreat, or an opportunity for visionary buyers to explore boutique commercial uses such as an exclusive wellness resort or additional living accommodations on the grounds. (id:60626)
RE/MAX Rise Executives
8676 146a Street
Surrey, British Columbia
This beautifully renovated home in Bear Creek Green Timbers, updated in 2020 With over 2,000 sq ft of space on a 7,145 sq ft lot backing onto greenspace, the home includes 4 bedrooms, 3 bathrooms, and is in the Brookside Elementary and Enver Creek Secondary School catchment. Home features new tiles, paint, pot lights, a tankless water system, laminate flooring, double-pane windows, new fixtures, dark kitchen cabinets, granite countertops, stainless steel appliances, and a new deck with a BBQ gas line. A great opportunity that won't last! Permit applied - Potential for one bedroom suite. OPEN HOUSE 2nd Aug Sat 2:00pm - 4:00pm (id:60626)
Royal LePage Global Force Realty
1544 Kirkrow Crescent
Mississauga, Ontario
Exceptional opportunity to own a beautifully upgraded home with over $100,000 in premium renovations, ideally situated in the heart of Mississauga! This sun-filled, meticulously maintained property offers a perfect blend of luxury, functionality, and location. Enjoy a modern layout featuring an upgraded kitchen with quality finishes, elegant flooring, stylish staircase, and a fully renovated third washroom and powder room. The spacious family room is perfect for both everyday living and entertaining.Additional highlights include upgraded garage door, energy-efficient tankless water heater (owned), extra attic insulation, and income-generating solar panels a smart investment for long-term savings. The finished basement with a separate entrance and private bedroom for multigenerational living. Located in a high-demand neighborhood near major highways, top-rated schools, parks, shopping, and transit everything you need is just minutes away. This is your chance to own a move-in ready home that truly checks all the boxes! (id:60626)
Homelife Landmark Realty Inc.
61 8868 16th Avenue
Burnaby, British Columbia
Welcome to this bright and spacious 4-bedroom, 4-bathroom corner townhouse in an excellent, well-managed complex. This rare layout offers a primary bedroom on the main floor, two additional bedrooms upstairs, and a versatile bedroom or recreation room in the basement - perfect for growing families or those needing extra space. Enjoy a private backyard, and double car garage. The home has been well maintained with new flooring throughout, and heat pump for heating and cooling. Walking distance to Armstrong Elementary and Cariboo Hill Secondary and just minutes to Cariboo Park, Westburnco Sports Courts, and Burnaby Lake trails. Open House Saturday August 02 from 3-5pm. (id:60626)
Oakwyn Realty Ltd.
9336 116th Street
Delta, British Columbia
Excellent VIEWS, LOCATION and PRICE.A rare find. (66' x 150') Prime 10,000 SQFT RD3-zoned lot in North Delta with 66 ft Frontage! Build a 5,500 SQFT 3-Level Home including Garden Suites, or explore Subdivision, Duplex, or Multiplex options. No Easement; No Restrictions. Plans available upon request. Enjoy stunning Sunset, Downtown & Mountain views. Good, structurally sound 2 Bedroom RANCHER with Unfinished Basement awaiting your creative touch-1830 sq. feet in total. Open backyard dotted with FRUIT TREES..an Ideal Playground for the Family. Located in a family-friendly area near Delview Secondary, Annieville Elementary, North Delta Rec Centre, and Scottsdale Mall. Easy access to transit, Hwy 91, Alex Fraser Bridge. Rare opportunity for Builders or Investors-BUILD, HOLD OR DEVELOP. (id:60626)
Sutton Group-Alliance R.e.s.
75 Wagon Street
Kitchener, Ontario
Welcome to 75 Wagon Street, a stunning executive residence nestled on one of Kitchener’s most desirable streets in the prestigious Deer Ridge community. With over 5,000 sq. ft. of meticulously finished living space, this home blends timeless elegance, modern comfort, and thoughtful design ideal for families who love to entertain and unwind in style. From the moment you arrive, you’ll be captivated by the home’s impressive curb appeal, soaring rooflines, and refined brick-stucco exterior. Step inside to discover an expansive layout filled with dramatic ceiling heights, abundant natural light, and premium finishes throughout. The heart of the home is the showstopping great room, where two-storey windows frame the space and a statement gas fireplace creates a warm, inviting atmosphere. The chef-inspired kitchen is equally impressive, featuring a massive island with seating, granite countertops, custom cabinetry, and a walk-in pantry perfect for seamless entertaining and everyday functionality. The main-floor primary suite offers a peaceful retreat with two walk-in closets, a spa-style ensuite, and direct access to your private backyard oasis. Upstairs, generously sized bedrooms and a versatile loft provide ample space for family and guests. The entire home is rigged with a built-in sound system, delivering high-quality audio in every room. The fully finished basement is the ultimate entertainment zone complete with a built-in bar, games area, wine cellar, media setup, and fireplace perfect for hosting or relaxing. Step outside to your backyard sanctuary, featuring a covered porch, oversized deck, soothing waterfall, and hot tub a rare private escape just minutes from everything. Located close to Highway 401, Grand River trails, parks, golf courses, and top amenities, your dream home awaits in sought-after Deer Ridge. (id:60626)
RE/MAX Twin City Realty Inc.
13773 92 Avenue
Surrey, British Columbia
This property is a single-family rancher on a 7,200 sq. ft. lot, featuring four bedrooms and two bathroom with fresh paint. This includes a one-bedroom mortgage helper.The property is zoned R3, allowing for the construction of a side-by-side duplex as well as garden suites ranging from approximately 500 to 700 sq. ft. It also falls within the TOA (Transit-Oriented Area), meaning there's no requirement to build a garage. (id:60626)
Exp Realty Of Canada
808 - 863 St Clair Avenue W
Toronto, Ontario
Penthouse Living at Monza Condos: Unmatched Elegance and Sophistication! Elevate your lifestyle with this exceptional 1,148 sq ft penthouse suite at Monza Condos. Spread across two levels, this stunning residence offers two bedrooms, a spacious den, and three luxurious bathrooms. Situated in the coveted St. Clair West and Wychwood Park neighbourhoods, this penthouse offers sweeping south-facing views of the city skyline, protected for years of unobstructed enjoyment. Designed for both elegance and functionality, the suite features expansive windows that bathe each space in natural light. The gourmet kitchen boasts integrated premium appliances, including an induction cooktop, convection oven, panelled full-size refrigerator, and a seamlessly panelled dishwasher, perfect for those who appreciate fine living and culinary creativity. The versatile den can be used as a home office, media lounge, or additional guest space, while the primary suite provides a tranquil retreat. Enjoy your private balconies, offering breathtaking views of the skyline, ideal for quiet relaxation or entertaining guests. Monzas premium amenities, including a state-of-the-art fitness centre and an impressive rooftop terrace with panoramic city views, ensure that every aspect of your lifestyle is elevated. Host gatherings in the sophisticated indoor lounge, dine in style with the outdoor BBQ and dining areas, or simply unwind in the inviting lounge spaces.With exclusive summer incentives and expedited closing times, transitioning to penthouse living at Monza has never been easier. Dont miss this rare opportunity to secure one of Torontos most coveted residences. Book your private tour today and experience elevated urban living at its finest. (id:60626)
Sage Real Estate Limited
636 Welke Road
Kelowna, British Columbia
Welcome to this incredible family home in Kelowna’s desirable Lower Mission. Located on a flat 0.25 acre lot with lush landscaping, this 4 bedroom + office home has been lovingly maintained by its original owners, and is now ready for you to call home. The main level features an updated kitchen with leather-finish granite counters, stainless steel appliances incl wall oven, which leads onto a cozy family room with gas fireplace. The proper dining room and dedicated sitting/living room offers multiple living spaces, plus a great office/den. Upstairs are three spacious bedrooms, including the primary which features his & hers closets, plus a spacious ensuite with jetted tub. Two more proper bedrooms plus a massive bonus room/add’l bedroom allow complete flexibility for the whole family. The lush and flat backyard has all the space you’ll need, including room for a future pool, plus a large covered patio with hot tub. Out front there is a huge driveway in addition to the double garage, plus generous RV parking. Located walking distance to Dorthea Walker Elementary, Hobson Beach Park and Lake Okanagan. (id:60626)
Angell Hasman & Assoc Realty Ltd.
326 - 30 Western Battery Road
Toronto, Ontario
Rarely offered, this stunning 2+1 bedroom, 3 bathroom executive townhome is the largest model in the complex, featuring 2,047SF of total liveable space (1,565SF interior plus a 482SF private rooftop terrace). Set in a vibrant, central location with a true neighborhood vibe, this beautifully renovated home offers an elegant and spacious alternative to typical "cookie cutter" condo living. The wide layout is filled with natural light from six west-facing windows and has been thoughtfully updated throughout with high-end finishes and attention to detail. The main floor offers formal living and dining areas, a versatile den that can serve as a home office, third bedroom, or secondary dining room, a stylish powder room, and a stunning chefs kitchen with ample storage, premium appliances, and a breakfast bar. Upstairs, you'll find a generously sized second bedroom, a full 4-piece bathroom, and a convenient upper-level laundry area. The impressive 15' x 17' primary suite features a walk-in closet and a spa-inspired 3-piece ensuite bathroom. Enjoy outdoor living at it's finest on the expansive rooftop terrace, perfect for entertaining, relaxing, or gardening, with open views in all directions. This home also includes a storage locker and a premium underground parking spot located right at the entrance to the garage. Move-in ready and truly one of a kind! (id:60626)
Harvey Kalles Real Estate Ltd.
Lot B3 Hetu Road
Front Of Leeds & Seeleys Bay, Ontario
Welcome to River Valley Estates. Build your dream home with a builder of your choice, or utilize the experience of Hetu Homes. Set within an architecturally controlled estate community on the Gananoque River, River Valley Estates provides convenient access to Kingston, Brockville and the 1000 Islands. Located just minutes north of Hwy 401 at Gananoque, the possibilities are endless with Hetu Homes. As a Tarion registered builder with over 20 years experience in new home construction, Hetu Homes offers a fully customizable building experience with a range of craftsman style designs and plans to choose from. Wake up to nature and bird song within a stadium of forest and start living your best life. Lot #B3 features a soaring 1901 sq ft executive home with 3 car garage, dressed to impress and set on 2.5 total acres. Enjoy the large foyer, open concept kitchen and great room with optional outdoor grilling area and Master Bedroom wing with walk in and ensuite. Standard specs include porcelain tile, hdwd, granite counters, 9 foot ceilings in bsmt, A/C, the list goes on. All plans/designs can be modified. Some restrictive covenants apply. (id:60626)
RE/MAX Rise Executives
4306 South Park Drive
Stony Plain, Alberta
Prime Gas Station Opportunity in a High-Traffic Location! (Property in included with the business) This well-established Chevron gas station sits on a highly visible corner lot spanning half an acre, making it an excellent investment opportunity. Strategically located at the intersection of busy streets, it benefits from consistent vehicle traffic and strong customer flow. The station was converted into a Chevron last year and features 2018-installed double-layered fiberglass tanks, ensuring long-term durability and compliance with industry standards. The convenience store is well-stocked and generates strong sales, further enhancing the profitability of the business. Additionally, the station enjoys very good fuel margins, maximizing revenue potential. Whether you’re looking to expand your portfolio or step into the fuel retail industry, this turn-key operation offers stability, profitability, and exceptional visibility in a prime location! Please feel free to call or email for the further details! (id:60626)
Royal LePage Metro
Prep Realty






