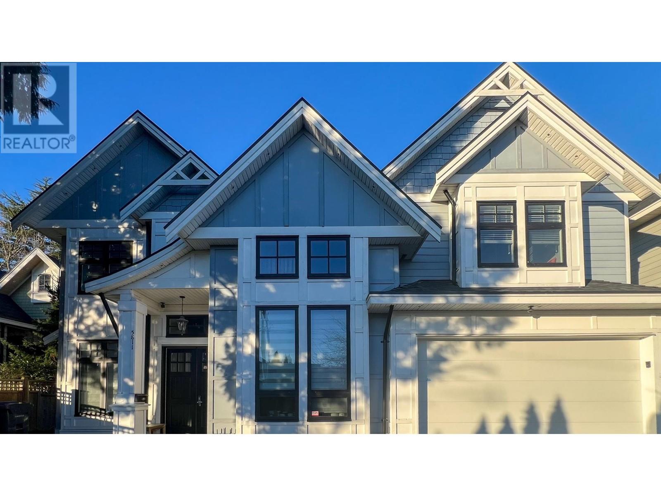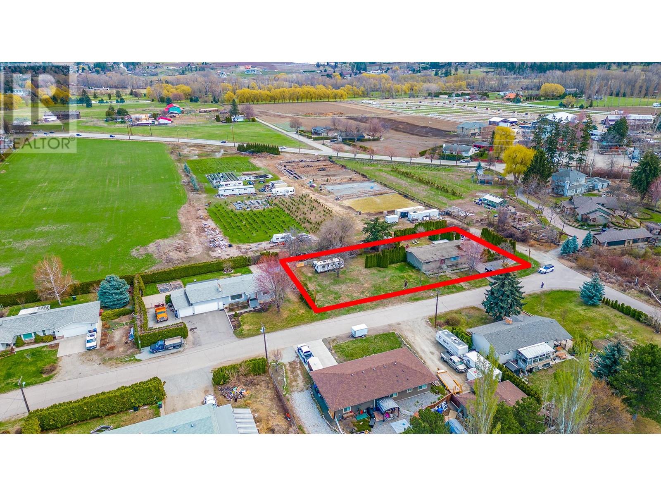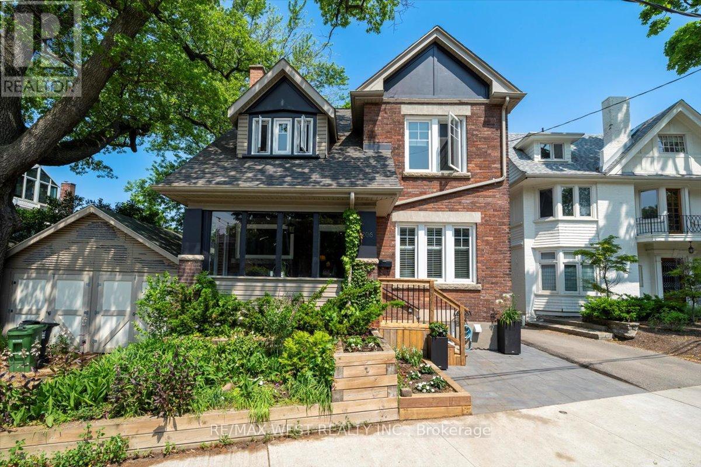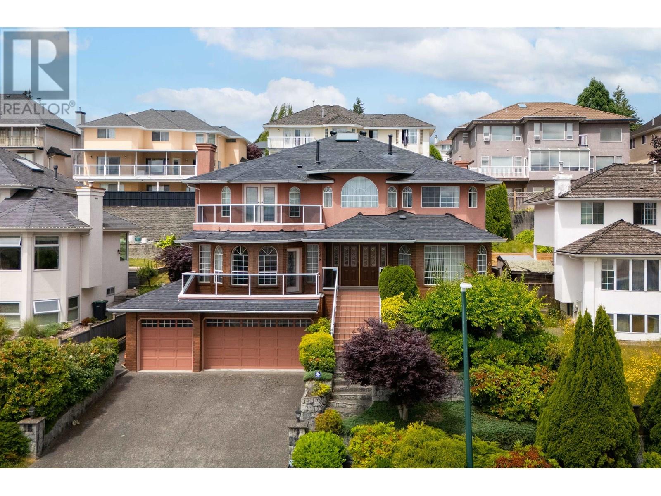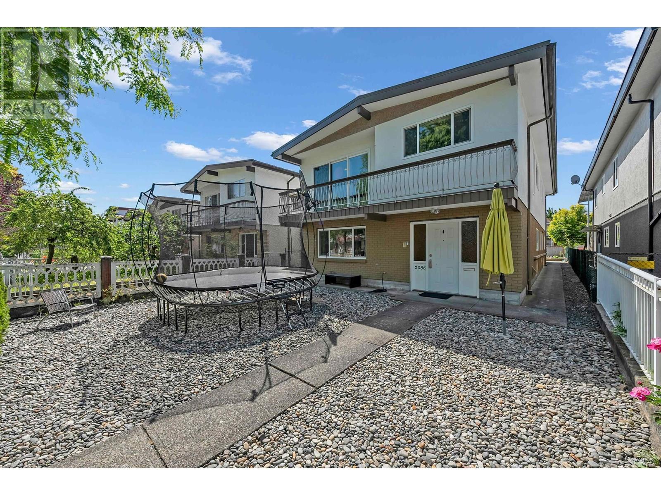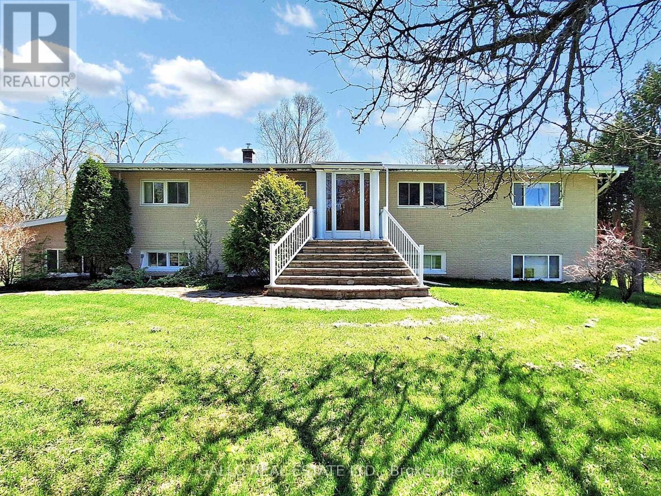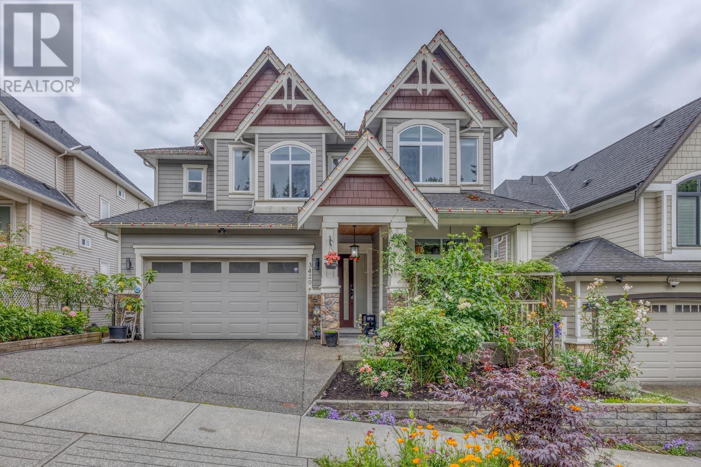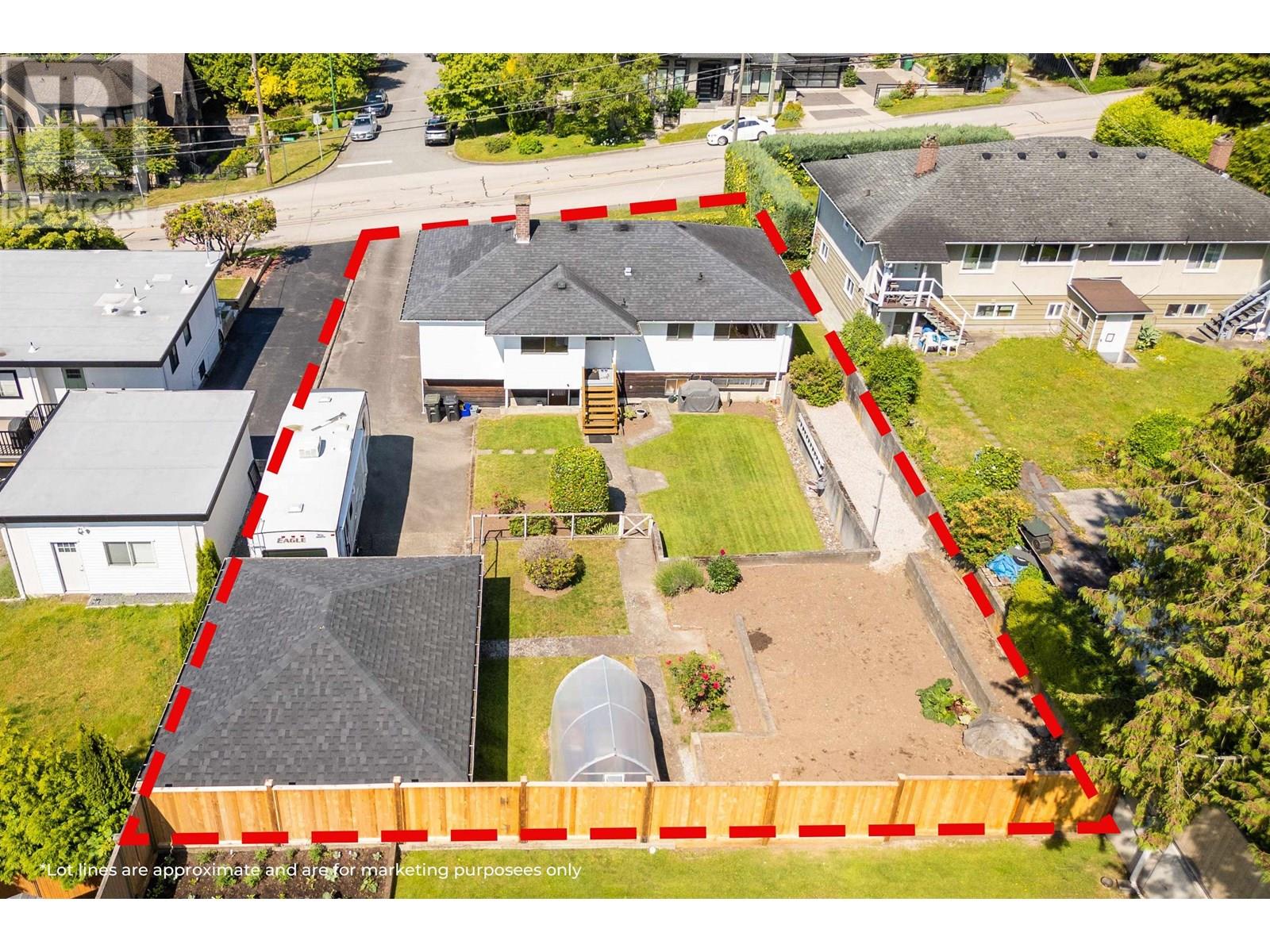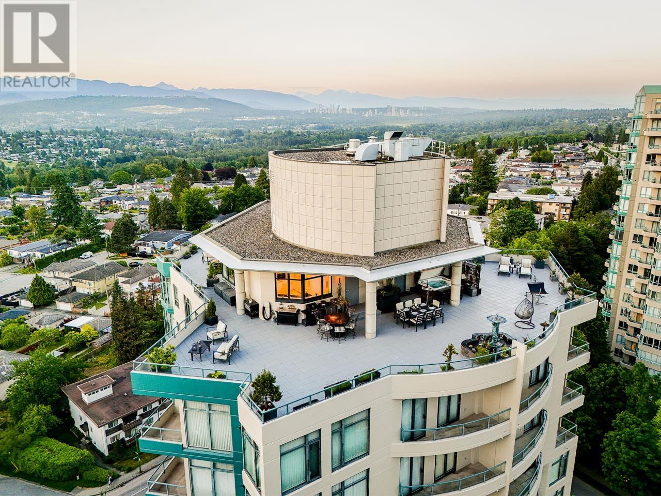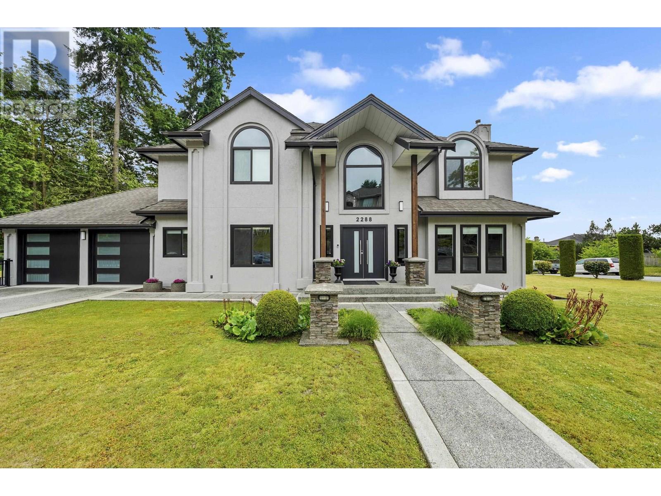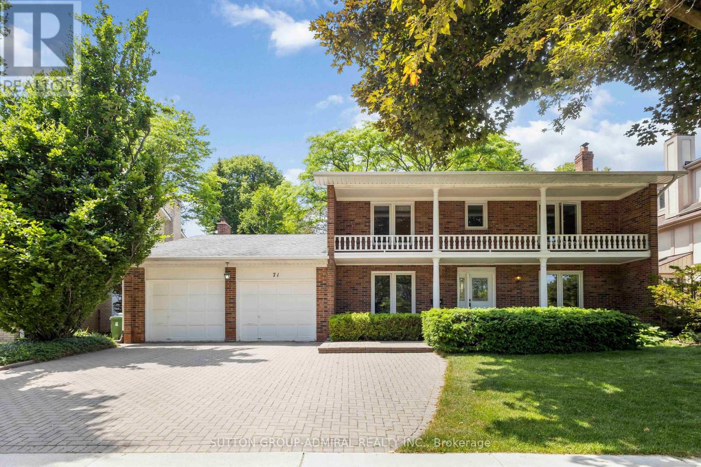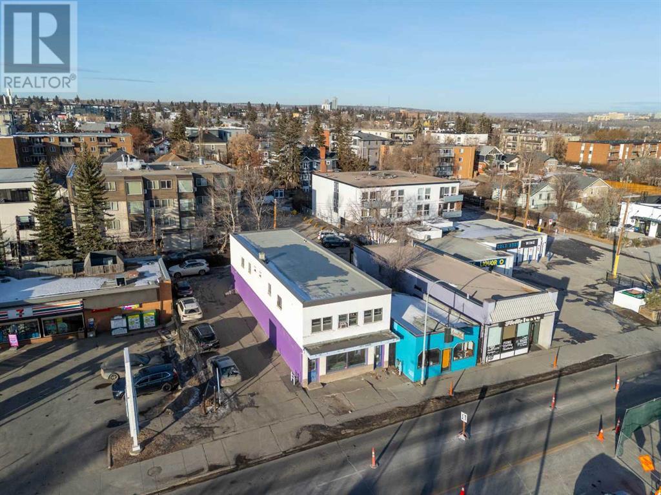5811 Moncton Street
Richmond, British Columbia
Absolute Gorgeous Semi Custom Home located at prestige Steveston Westwind. This luxury home is loaded with all bells & whistles, South facing, 4 bed, 2 den, 2 kitchen, Miele appliances, quartz counters, radiant floors, stone & Hardy Plank exterior, air conditioned, HRV, Central Vacuum. High End fixtures, 10 FT ceiling on main. Minutes to Steveston Village, schools, community center & Dyke. View Floor plan. HD photos 3D Matterport & video with listing. See to appreciate. (id:60626)
RE/MAX Westcoast
3259 St. Amand Road
Kelowna, British Columbia
Prime Development Opportunity! Unlock the full potential of this 0.59-acre property situated in a rapidly developing neighborhood. With four properties across the street already sold for townhouse developments, this site is perfect for investors looking to capitalize on a prime residential project. This property is ideally suited for a three-story townhouse development, offering an excellent investment opportunity. Backing onto 14 acres of farmland, future residents will enjoy a private and serene backdrop while benefiting from proximity to urban amenities, parks, schools, and public transit. It’s a highly desirable location for young families and professionals alike. With a current rezoning application for MF2 townhouse zoning, the site is primed for development and can accommodate a well-planned project with ample parking, green spaces, and other amenities. Strong community growth is evident, with adjacent land developments already underway, signaling a thriving area poised for continued expansion. Additionally, the adjacent 0.34-acre property is available, bringing the total potential assembly to 0.93 acres (40,510 sq ft). This offers a rare opportunity to build confidently and strategically in one of the city’s most promising growth areas. Don’t miss out on this chance to position yourself for success. (id:60626)
Century 21 Assurance Realty Ltd
206 Howard Park Avenue
Toronto, Ontario
Welcome to 206 Howard Park Avenue, a rare blend of character, comfort, and thoughtful upgrades in one of Torontos most beloved neighbourhoods, just steps from High Park. This stately 4-bed, 4-bath detached home has been meticulously renovated while preserving the warmth and soul of its early 20th-century origins. Rich wood trim, striking stained-glass windows, original exposed brick, and a wood-burning fireplace anchor the living and dining rooms with timeless charm.The main floor offers a functional, light-filled layout with spacious principal rooms and hardwood flooring throughout. The renovated kitchen is a standout featuring a striking mix of textures with black patterned tile, a statement brick accent wall, open wood shelving, and sleek white cabinetry. A farmhouse sink, stainless steel appliances, and matte black fixtures give it a modern edge while staying true to the homes character. A walkout from the kitchen leads to a private backyard oasis with an upper deck, stone patio, mature trees, and multiple lounge areas perfect for relaxing or hosting outdoors. Upstairs, the king-sized primary suite feels like a peaceful treehouse retreat with floor-to-ceiling windows, a tranquil sitting area, walk-in closet, and a spa-like ensuite. All three additional bedrooms are generously sized, featuring their own closets and bright, beautiful windows. The main bathroom has been thoughtfully updated with modern tile-work, stylish fixtures, and a clean, contemporary feel. Laundry conveniently located on the 2nd level.The finished lower level includes a self-contained 1-bedroom apartment with a separate entrance, private laundry, and currently earns $1,955/month from a reliable, quiet tenant on a month-to-month term. Located in the coveted catchment for Howard Jr Public School and just steps to High Park, Roncesvalles Village, Keele Subway Station, King, College, Dundas Streetcars and top-rated amenities. Stylish, soulful, and move-in ready! Offers anytime! (id:60626)
RE/MAX West Realty Inc.
2248 Sicamous Avenue
Coquitlam, British Columbia
Discover a stunning executive home in Coquitlam East, boasting beautiful views. Enjoy 6200+ square ft of living space, featuring a grand foyer with 17' ceilings and a curved marble staircase, This private retreat offers a sunken living room, elegant dining room with ornate crown molding, and an open kitchen with gas cooktop and granite countertops. The main floor also includes a family room with wet bar and a potential bedroom or office. Upstairs, find 4 spacious bedrooms, a flex area with balcony, and a master suite with fireplace, seating area, and private balcony. The lower level offers a second kitchen, abundant rooms, and ample storage. With 4 fireplaces, 3 car garage, sprinkler system, HVAC and a 5 year old roof, New hot water tank(2024), New Boiler (2024) and new side guardrail (2024). (id:60626)
Rennie & Associates Realty Ltd.
2086 E 40th Avenue
Vancouver, British Columbia
Excellent investment opportunity! This well-maintained recently reno Vancouver Special sits on a generous 33´ x 140´ lot in the high-demand Victoria & 41st Ave area. Featuring 6 bedrooms and 4 full baths (including a 3-piece ensuite in the primary), this home offers solid value with a durable metal roof, high-efficiency furnace, double-pane vinyl windows, new flooring and paint. Large sundeck, and mountain views add charm, while the lower level offers potential as a 3-bedroom mortgage helper. Steps to shops, banks, restaurants, and transit. Ideal for investors or families seeking future growth! (id:60626)
RE/MAX Crest Realty
4883 Bethesda Road
Whitchurch-Stouffville, Ontario
Great Opportunity To Own A Mature and Private 5 Acre Parcel Of Land on Highly Sought After Prestigious Bethesda Rd. Located Just East of McCowan Rd. On The South Side Close To Town! Property Features A Custom Built Bungalow with a Finished Walk-out Basement! Upgraded Kitchen With Maple Cabinets & Granite Tops, And A Walkout To Balcony. Family Room Has A Woodstove Insert & Overlooks Kitchen. Living Room & Dining Room Combination With Vaulted Ceilings. Primary Bedroom Has Ensuite With Jacuzzi Tub. Hardwood Floors Thru-Out. Basement Has Upgraded Pine Kitchen Cabinets, Laundry Room, Family Rm, Living and Dining Room. Great For An Extended Family. Added Bonus Is The 26'.6' x 30' Workshop With 10' Door & An Additional Storage Building 43' x 300' & Drilled Well (Feb 2000). (id:60626)
Gallo Real Estate Ltd.
3420 Pritchett Place
Coquitlam, British Columbia
Executive custom-built home with VIEW and A/C! Open concept main level features porcelain floor throughout, a great room with 19' high ceiling, Chef's gourmet kitchen with huge island, top-line S/S appliances, hardwood cabinets with moldings, and pot filler faucet, a functional WOK kitchen with window and gas stove, a covered balcony with outdoor fireplace, and a rarely-found bedroom with full bath. South-facing Master bedroom has 5 pieces luxury ensuite and a gigantic balcony with panoramic valley. The other 3 bedrooms up are all decent-sized. In addition to a cozy rec room for family entertainment, the Walkout Basement boasts a super bright 2 bedroom Legal Suite with 9' ceiling and a separate entry which goes directly to the private yard with garden beds. Double garage is EV ready. (id:60626)
Sutton Group - 1st West Realty
7988 Sussex Avenue
Burnaby, British Columbia
FIRST TIME EVER ON THE MARKET. (ORIGINAL OWNER) This IMMACULATELY MAINTAINED Family home is situated on a BEAUTIFULLY MANICURED 9,438 sq.ft lot in the South Slope of Burnaby. Features of this home include 3 large bedrooms up & 2 large bedrooms down. 2.5 bathrooms, & 2 fireplaces. There is a detached GARAGE that is ALMOST 500 sq. ft. & plenty of PARKING. PRIDE OF OWNERSHIP SHOWS IN THIS SOLIDLY BUILT home in a very DESIREABLE Neighborhood close to schools, Metrotown & Skytrain. Perfect for the growing family (move in ready). Potential for the BUILDER / INVESTOR. RV parking available. Plenty of room for 7 vehicles. (id:60626)
Macdonald Realty
1901 4567 Hazel Street
Burnaby, British Columbia
A Rare Penthouse Gem in Burnaby! Perched high above the city, this fully renovated 1,550 square ft penthouse is wrapped by an extraordinary 4,400 square ft private terrace with 360°panoramic city, lake, mountain, skyline, sunrise and sunset views. The secure elevator opens directly into your sanctuary. No neighbours. No equals. Precision craftsmanship graces every inch within. Ten-foot ceilings soar above a fully renovated interior. A true one-of-a-kind home featuring high-end appliances, heated floors, central A/C, built-in sound system, smart home, two-stage automatic blinds, and sleek modern finishes throughout. The seamless indoor-outdoor flow creates the ultimate space for entertaining or relaxing in total privacy. Enjoy an exclusive, secure underground private garage for five vehicles - a rare find. Outdoor fire pits and multiple lounge areas make the terrace a showstopper. This is a fortress above the cloud, forged for one who values peace & privacy. (id:60626)
Ocean City Realty Inc.
2288 Leclair Drive
Coquitlam, British Columbia
Stunning executive home with breathtaking views in a prestigious Coquitlam neighbourhood! This spacious 5 bedroom, 4 bathroom residence offers over 4,855 sqft of elegant living space, featuring soaring ceilings, and filled with natural light. The gourmet kitchen boasts, stainless steel appliances, and a large island perfect for entertaining. Upstairs includes a luxurious primary retreat with spa-like ensuite and walk-in closet. The fully finished lower level has 1 bedroom suite potential with separate entrance. Enjoy the beautifully completely Flat landscaped yard, large patio, RV Parking and double garage. Close to top-rated schools, parks, transit, and shopping! No For Sale Sign on Property as Per the Seller's request. (id:60626)
RE/MAX All Points Realty
71 Farmstead Road
Toronto, Ontario
Beautiful, Well Maintained 4-Bedroom Detached Home With 2-Car Garage In The Sought-After St. Andrew-Windfields Community. Thoughtfully Designed Layout Features A Bright Family Room With Skylight And Fireplace Overlooking The Backyard, And A Spacious Eat-In Kitchen With Breakfast Area. Includes A Main Floor Study With Built-In Shelving And Large Windows. Generously Sized Bedrooms And A Finished Basement With 2 Additional Bedrooms, Rec Room, And Ample Storage. Prime Location Near Hwy 401/404, Parks, Shops, Restaurants, And Top Amenities. (id:60626)
Sutton Group-Admiral Realty Inc.
2611, 2613, 2615 14 Street Sw
Calgary, Alberta
Prime Land Assembly in SW Calgary’s Vibrant Core! Discover an extraordinary opportunity to own an expansive, consolidated commercial and mixed-use parcel in the heart of Calgary’s most dynamic inner-city neighborhoods—Bankview and Marda Loop. This rare C-COR1 zoned land assembly, strategically positioned along high-traffic 14th Street SW, offers unparalleled visibility and accessibility, just minutes from downtown, boutique shopping, dining hubs, and major transit routes. The combined lots (2611, 2613, 2615 14 Street SW) deliver a spacious 75’ frontage x 112’ depth, totaling approximately 8,395 sqft—a versatile canvas for visionary redevelopment. Unlock Transformative Potential: Zoned for mixed-use commercial and residential development, this site invites innovative concepts such as boutique retail spaces, modern office suites, luxury condos, or a dynamic hybrid of both. Capitalize on soaring demand in one of Calgary’s fastest-growing areas, where urban convenience meets community charm. With Marda Loop’s trendy cafes, fitness studios, and cultural hotspots at your doorstep, this location promises high foot traffic and enduring tenant appeal. Prime Connectivity: Direct access to Crowchild Trail, 17th Avenue SW, and downtown core ensures effortless commutes. Thriving Demographics: Situated in a walkable, amenity-rich area attracting young professionals, families, and upscale renters. Future-Ready Investment: Calgary’s urban intensification trends and infrastructure growth amplify this site’s long-term value. Seize this once-in-a-lifetime chance to shape SW Calgary’s skyline. Whether crafting a landmark mixed-use tower or a chic low-rise complex, this land assembly delivers limitless ROI potential. Act now—opportunities of this caliber rarely surface in such coveted locales! Don’t Wait—Transform Vision into Legacy. Contact us today to explore this unmatched development gem. (id:60626)
Century 21 Bravo Realty

