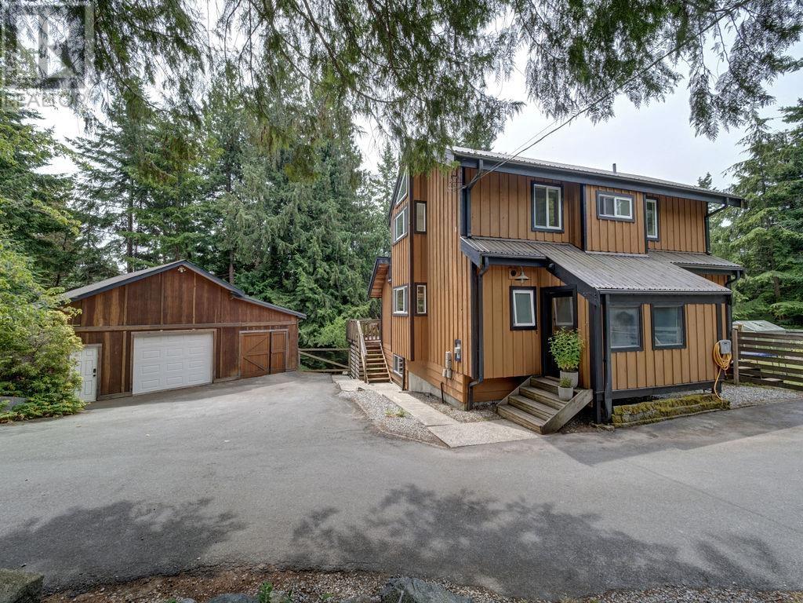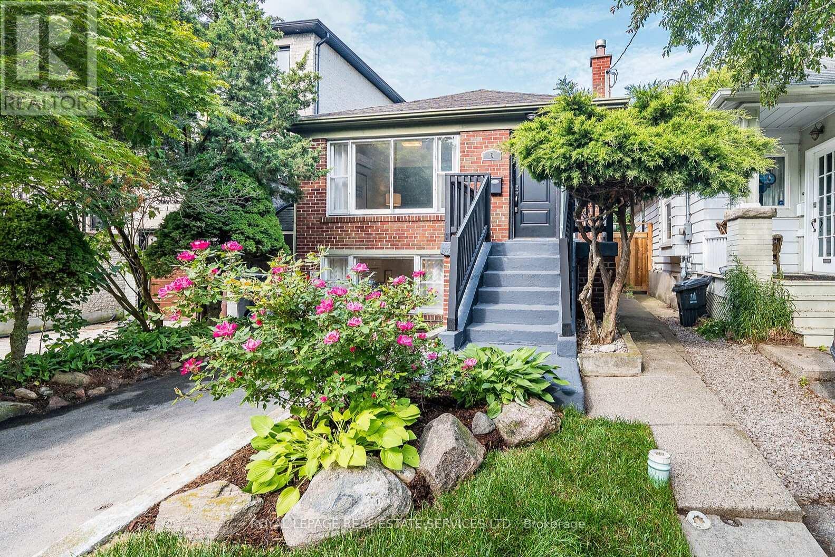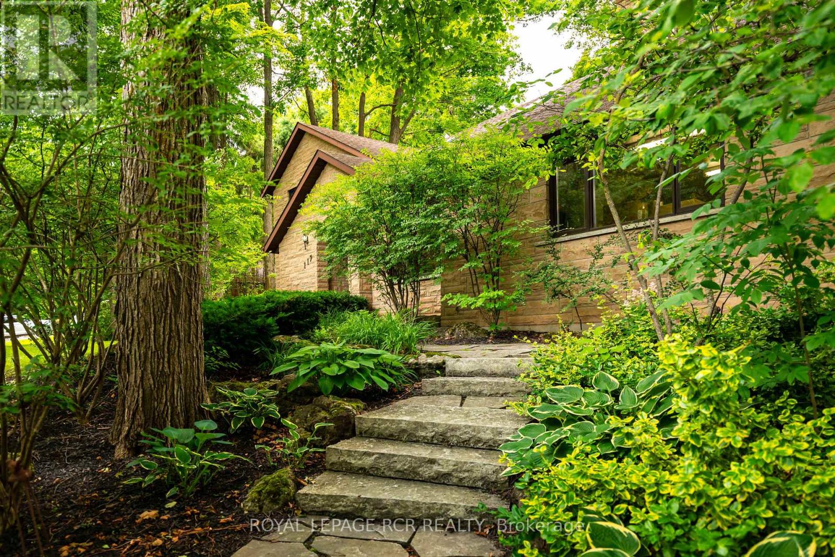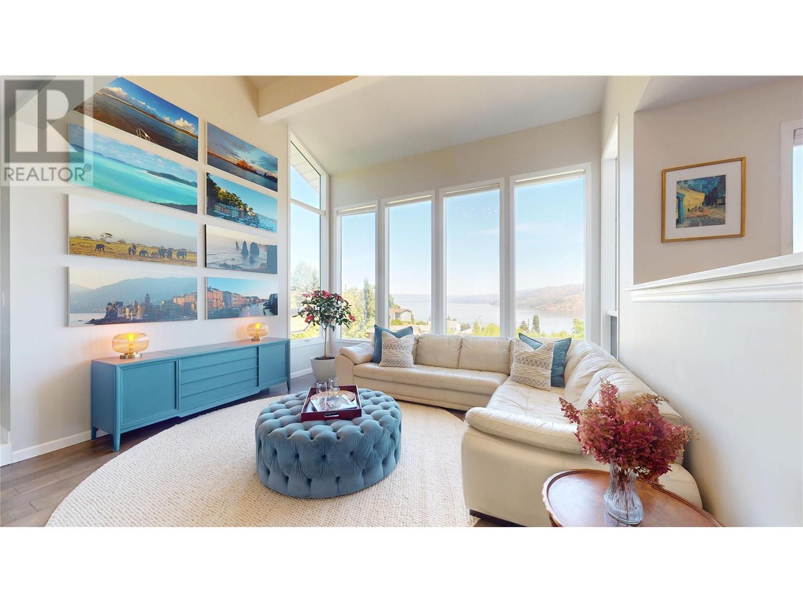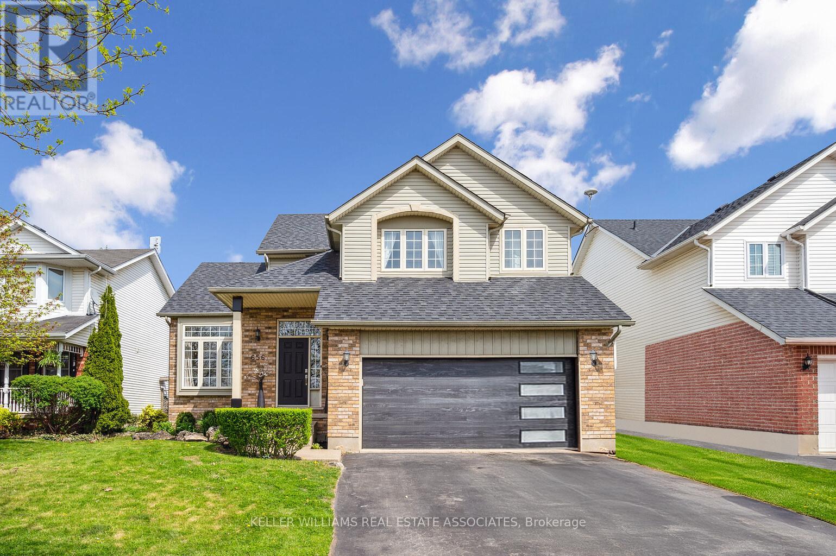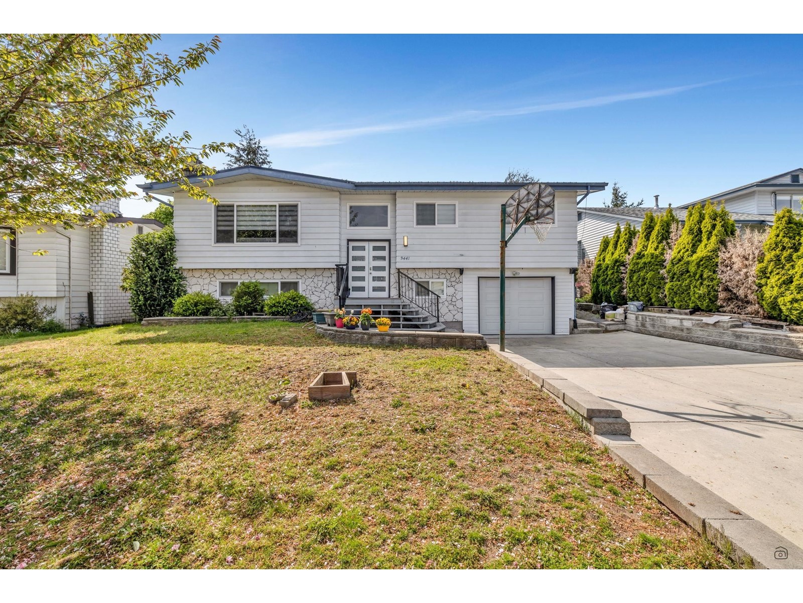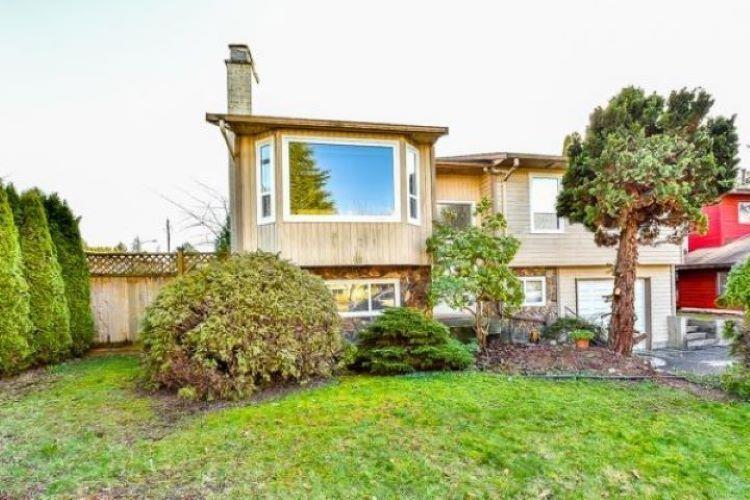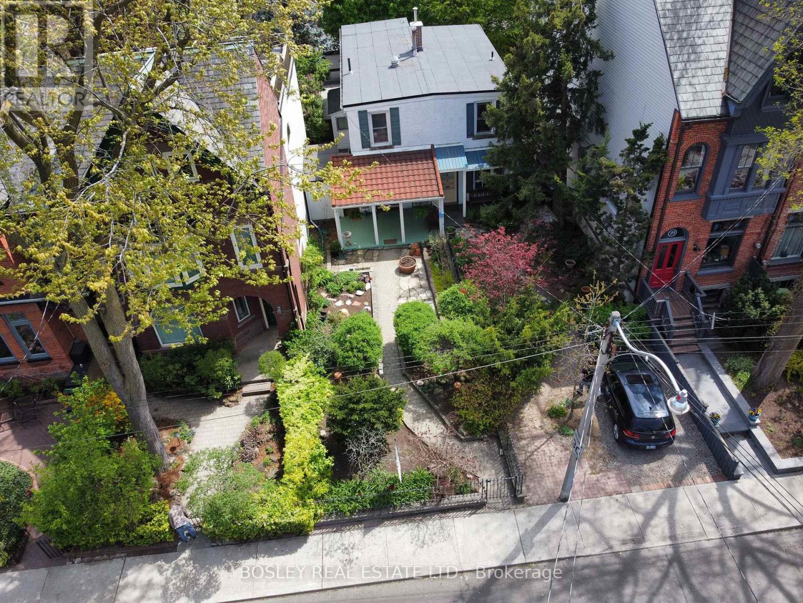232 Chalfield Lane
Mississauga, Ontario
Welcome to 232 Chalfield Lane! This beautifully maintained 5-level backsplit sits on a large, premium corner lot in a desirable family-friendly neighborhood. With 3 spacious bedrooms upstairs, plus a main floor den that can easily serve as a 4th bedroom, this home offers versatile living space for families of all sizes. Featuring 3 full bathrooms, a bright and functional layout, and charming character throughout, its perfect for both end-users and investors. The unique multi-level design offers excellent potential for rental income or multi-generational living. Enjoy a newly fenced backyard, ideal for kids, pets, and entertaining. Conveniently located just minutes from Square One shopping, dining, transit, and amenities. A rare opportunity to own a well-cared-for home with endless possibilities don't miss it! (id:60626)
RE/MAX Hallmark Realty Ltd.
8057 Cooper Road
Halfmoon Bay, British Columbia
MOVE IN READY! Gorgeous 3 bed, 3 bath West Coast style home with open concept living in a sought-after Halfmoon Bay neighbourhood. Features a stunning kitchen, wood stove, post-and-beam accents, sunken living room, metal roof, and large windows that flood the space with natural light. Private deck off the primary bedroom plus a spacious sundeck. Tastefully finished in-law suite on the lower level. Loads of storage with separate garage, workshop, and renovated office. Fully fenced back yard with 3-zone sprinkler system, garden area with a shed and a chicken coop. The home is on an automated smart system which fully controls the lights, locks, music and more. Located close to a fantastic elementary school, beach and corner store. This is the property you have been waiting for. Call today for a showing. (id:60626)
Sotheby's International Realty Canada
6 Twelfth Street
Toronto, Ontario
6 Twelfth Street: a simply-delightful home with income-earning potential! With its lakeside location and private drive, this home also offers great top-up potential! This beautifully updated home featuring 3+1 beds, 2 baths and 1+1 kitchens. Ideally located in the highly-sought-after lakeside community of New Toronto. Just steps to the Waterfront Trail and Rotary Peace Park, this raised bungalow offers nearly 1,900 sq ft of living space (per floor plans). Freshly painted in trendy off-whites by Benjamin Moore and featuring gleaming hardwood floors recently refinished in Special Walnut, this home blends modern comfort with classic charm. The bright living/dining room showcases a large picture window with views of the park, a rich Hale Navy accent wall, and gleaming hardwood floors. The updated main floor kitchen is equipped with stainless steel appliances, white quartz counters, ample cabinetry, and a chic hex-tile backsplash. The queen-sized primary and second bedrooms overlook a sunny west-facing patio, while the third bedroom provides flexibility as a bedroom, home office or the expansion of the main living space. Updated 4-piece bath with oversized tile, a deep tub, and elegant vanity. The lower-level features an in-law suite (rental potential $$$) with a bright living space, cute kitchen, 4-piece bath, and large bedroom with a huge picture window - plus high ceilings, separate entrance and laundry/utility room. The backyard is fully fenced and features a lush green lawn, 2 storage sheds and gorgeous lilac tree. You will love the patio vibes; complete with an open gazebo, decorative lights, gorgeous patio set and natural gas BBQ - perfect for entertaining family and friends with sunny summer BBQs! This location can't be beat; steps to the lake, parks, transit, schools, pools & Humber College. And, it's just a short commute downtown. Dreaming of living near the lake? Dream no longer! Now you too can enjoy the excitement of Life-by-the-Lake! (id:60626)
Royal LePage Real Estate Services Ltd.
117 Birch Grove
Shelburne, Ontario
Fall in Love Before You Even Open the Door! Nestled on a quiet, tree-lined street in Shelburne's premier enclave, this two-story 3-bedroom, 4-bathroom custom stone home offers timeless curb appeal, privacy, and space to breathe. The 0.6-acre lot is beautifully landscaped with perennial gardens that bloom year-round, mature trees, a children's play fort, firepit, and close access to Walking/ATV/Snowmobile trails. Inside, a traditional layout with a contemporary feel features cathedral ceilings, a floor-to-ceiling stone fireplace, and a sweeping circular staircase lit by a skylight. The updated kitchen includes quartz counters, an induction cooktop, double wall oven, and a walkout to a large private composite deck perfect for entertaining. Upstairs, the spacious primary suite features a walk-through closet and renovated ensuite bath. The finished basement with separate access from the garage adds a rec room with gas stove, full bath, and flexible space for an office, guest room, or in-law suite. Incredible value in one of Shelburne's most exclusive neighbourhoods. Hardwood, porcelain and plush broadloom flooring. Oversized double garage with inside entry plus a detached garage/workshop. Over 3000 sf of finished space. Under an hour commute to Brampton and the Northern GTA. (id:60626)
Royal LePage Rcr Realty
6057 Ellison Avenue
Peachland, British Columbia
The moment you walk through the front door you are greeted with expansive sight lines to the lake across the entire width of the main floor. Huge vaulted ceilings to your left to the upstairs and very tall great room windows open up the lake and valley views to raise your spirits. To your right is a large designer island kitchen that opens up a world of possibilities for entertaining. Enjoy 6 burner gas stove with Euro style hood vent, a coffee & wine bar, open shelving, window trim & island in custom black walnut. The large picture window opens all the way for access to the kitchen bar on sundeck. Enjoy the outdoor quartzite eating bar. The upper level boasts a large primary bedroom with terrific views looking across and south to Penticton. A 5-piece ensuite with large soaker and walk in shower plus walk-in closet compliment the primary bedroom. The lower level offers a large family room/rec room with access to a massive stamped concrete deck with lovely lake and garden views. Enjoy double garage with room to turn around at the bottom, plus extra parking along the road. Ellison Ave is a school bus route which gets plowed first in the winter. There is a bus stop just up the street at Ellison & Princeton Road. New lighting throughout, top down bottom up blinds for maximum view and privacy, French bistro brass & glass shelving. New hot water tank. Furnace 2015, AC Compressor 2022 and newer appliances. Clay tile roof! Just move in! (id:60626)
Coldwell Banker Horizon Realty
656 Laurier Avenue
Milton, Ontario
Welcome to this beautiful open concept detached home in the highly sought after Timberlea community of Milton. With over 2,500 square feet of thoughtfully designed and functional living space, this 3+1 bedroom, 4 bathroom, 2-car garage home will have you beaming with joy from the moment you walk in. The bright and open concept main floor features hardwood flooring in the main living areas & dining room, 20 ft. vaulted ceilings in the open concept living/dining room, a chefs kitchen features sleek granite countertops, classic white cabinetry, a stylish mosaic backsplash, and a large center island with breakfast seating. Adjacent to the kitchen, a sun-drenched breakfast area overlooks the private backyard, while the spacious family room has a large gas fireplace and walkout to the patio. Upstairs, the primary bedroom includes a walk-in closet, a sitting area, and a 4-piece ensuite bathroom with a soaker tub. The additional two bedrooms are generously sized and filled with natural light, each complemented by large closets and built-in shelving. The finished basement adds incredible versatility, offering multiple living zones perfect for extended family or guests. Featuring a spacious recreation room with wood-accented ceilings, a private bedroom, a full 3-piece bathroom, and a large office with vinyl flooring and recessed lighting, making it ideal for working from home. Outside you will discover a truly exceptional backyard that is thoughtfully landscaped and fully fenced. This serene outdoor space offers privacy and charm, complete with a stone patio that's ideal for summer entertaining, well manicured garden beds, a large firepit with ample seating, and mature trees that create an added level of privacy. Ideally located just steps to top rated schools, parks, restaurants, and shopping, this turn-key house is ready to welcome you in to call it home. (id:60626)
Royal LePage Real Estate Associates
471 Butchers Rd
Comox, British Columbia
Welcome to 471 Butchers Rd—a spacious, tastefully updated family home in a peaceful Comox neighbourhood known for its rural charm and urban convenience. Situated on a large 0.34-acre lot, this 4-bedroom + den, 3-bathroom home offers 2,615 sq ft of flexible living space, including a fully self-contained 1-bedroom + den in-law suite with its own kitchen. The open-concept main floor features 3 bedrooms, a large island kitchen, and a private primary suite tucked at the rear of the home for added quiet and comfort. Enjoy cozy nights by the wood stove or summer gatherings on the oversized deck. The fully fenced backyard offers endless possibilities—gardening, play, workshop space, or even a coach/carriage house (zoning permits!). With a double carport and garage, there’s room for all your vehicles, tools, and toys. Located steps from all levels of schools, trails, and recreation, this home is ideal for multi-generational living or anyone craving space, comfort, and future potential. (id:60626)
Royal LePage-Comox Valley (Cv)
3441 Sechelt Terrace
Abbotsford, British Columbia
Welcome to this beautifully maintained split-entry home located in the heart of West Abbotsford-just steps from Rotary Stadium and within walking distance to all levels of schools, shopping, and public transit. You can't beat this location! The main level offers 4 bedrooms and 1.5 bathrooms. The basement suite features 1 bedroom and 1.5 bathrooms, along with ample storage-perfect for extended family or rental income. Recent updates include a new roof, furnace, renovated kitchen and bathrooms, upgraded flooring, and an extended driveway (2020). Enjoy a private, fully fenced backyard with a large patio. With plenty of parking and thoughtful upgrades throughout, this home is move-in ready and a must-see! (id:60626)
Nationwide Realty Corp.
9345 Cummings Road
Prince George, British Columbia
This property features an updated/renovated country home with modern finishes including quartz countertops, stylish cabinets & top of the line appliances located on 59 Acres with State-of-the-art Equestrian Facility with 35 acres in hay production. This amazing property presents an opportunity to indulge in your passion for horses & country lifestyle. Featuring all weather paddocks & Horse owners dream 65’x140’ indoor arena perfect for training, jumping, & dressage yr. round. There are numerous outbuildings as well for all your needs, including 52x24 machine shed, 35x120 hay storage, 20x40 barn with 2 Horse stalls, 1 tack room & 1 bathroom. 80'x200' outdoor riding arena. Hay production per yr. is approx. 100 Ton per yr. & grain bin. Hay/Farm equipment is negotiable, approx. value $100K. (id:60626)
RE/MAX Core Realty
4409 Hill Street
Clarington, Ontario
Welcome to 4409 Hill Street, a charming 3+2 bedroom, 3-bathroom home nestled on a spacious 1.18-acre lot, offering a peaceful and private setting surrounded by a beautiful wooded area, featuring a cozy sunroom with a fireplace for relaxing while enjoying the naturalsurroundings, well-appointed bedrooms, modern bathrooms, two kitchens, a convenient washroom in the garage, 12 parking spaces ideal for multiple vehicles or entertaining guests, a garage equipped withbuilt-in AC and heating, a basketball court in the yard, gardeningtools including a John Deere tractor, patio furniture, and a fire pitall included, as well as a large outdoor workshop for hobbies orprojects, located in a desirable neighborhood with easy access toshops, restaurants, parks, and major highways. (id:60626)
Royal LePage Ignite Realty
12990 65a Avenue
Surrey, British Columbia
Looking for something special? Well here it is, a beautiful home on a family sized lot in a super convenient location! This exceptional 5 bedrooms, 3 bathrooms home includes an updated bright kitchen, newer windows, a gas fireplace in the living room & entertainers backyard complete with patios and a covered BBQ AREA. The lower level has suite potential! This inviting home is within walking distance to schools and minutes away from transit! A true reflection of what living in a central location is all about. Easy access to Vancouver, Richmond, Airport & New West. (id:60626)
Sutton Group-West Coast Realty (Surrey/120)
93 Amelia Street
Toronto, Ontario
Welcome to this utterly charming and storybook-perfect Cabbagetown cottage! Nestled mid-block on the prettiest stretch of Amelia Street, this enchanting home is ideal for those seeking easy living without sacrificing character. Set well back from the road, a whimsical, winding garden path leads you through lush, mature landscaping to a generous front porch; a wonderfully private spot to relax and watch the seasons change. Inside, you'll find a bright, open-concept main floor that's perfect for modern living, with two comfortable bedrooms upstairs and a versatile basement space featuring a walk-out to the rear yard. A convenient mudroom at the back door is perfect for busy days coming and going. But perhaps the true hidden treasure here is the exceptionally large 21 x 100-foot lot - a rare find in this historic neighbourhood. With this much space, there may be exciting potential to expand the home forward toward the street, allowing you to create a larger dream home while keeping all the charm of this magical setting. Tucked in the heart of prime Cabbagetown, steps to transit, parks, and the vibrant energy of Parliament Street, this is a rare opportunity to embrace the best of downtown living with room to grow. PARKING!! (id:60626)
Bosley Real Estate Ltd.


