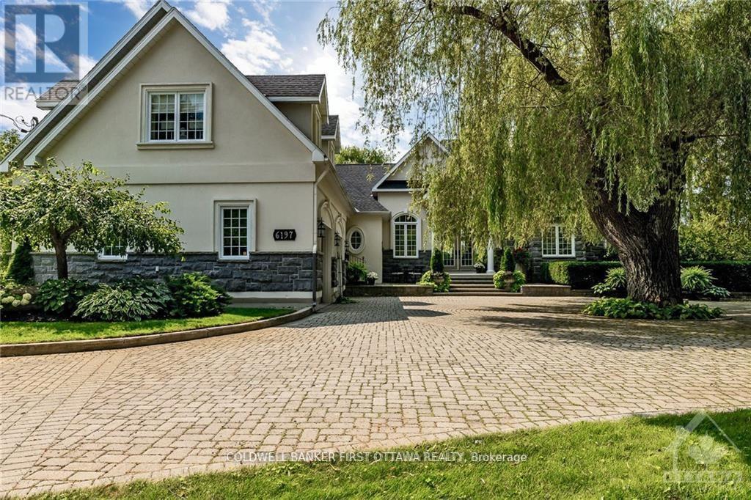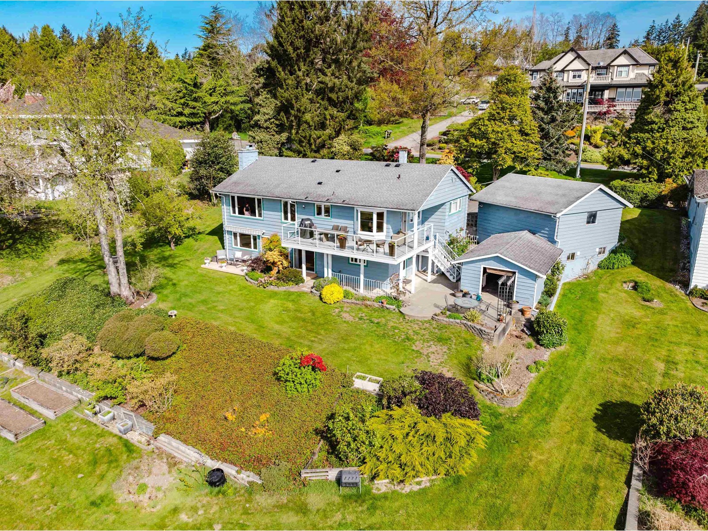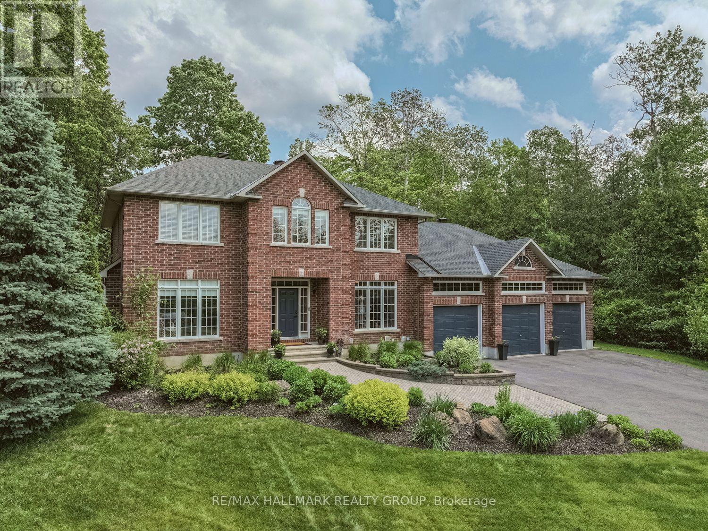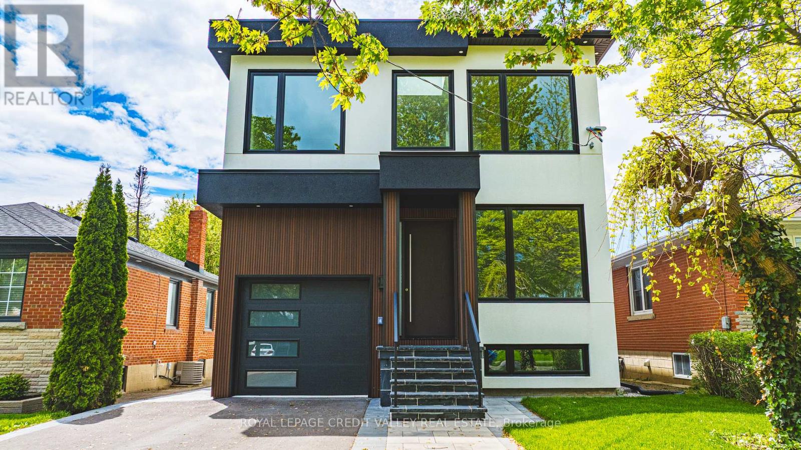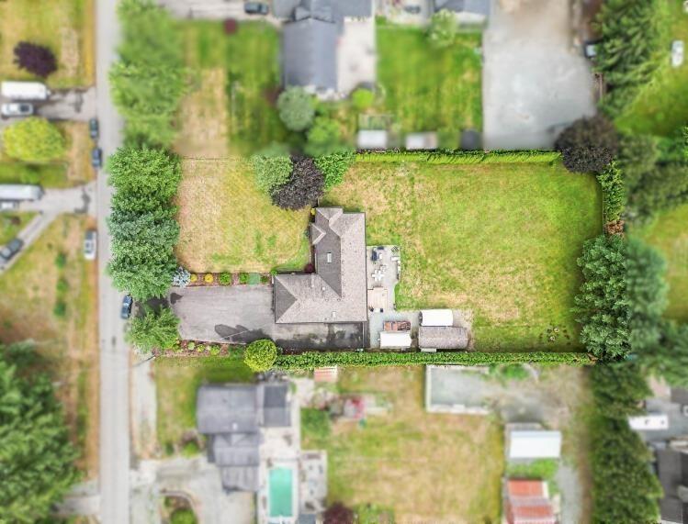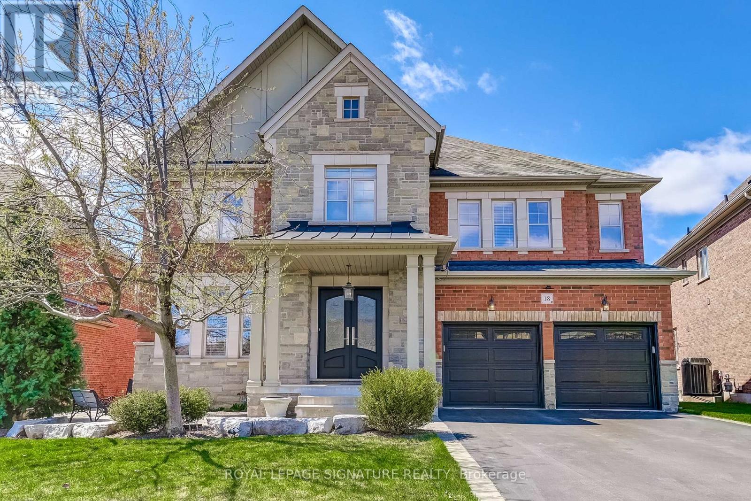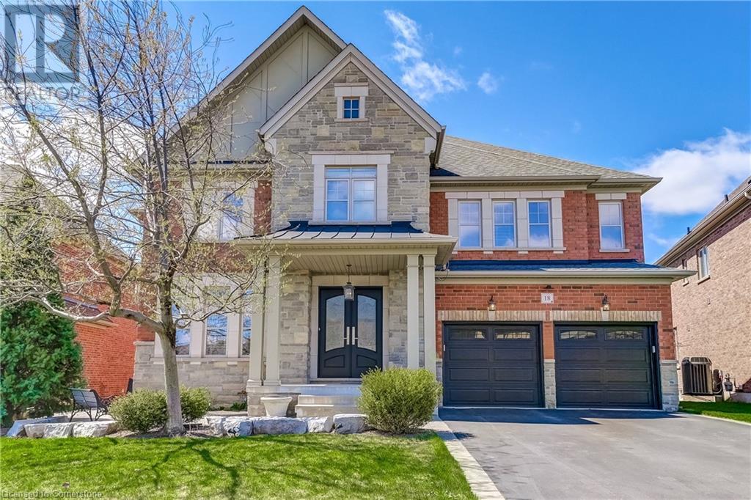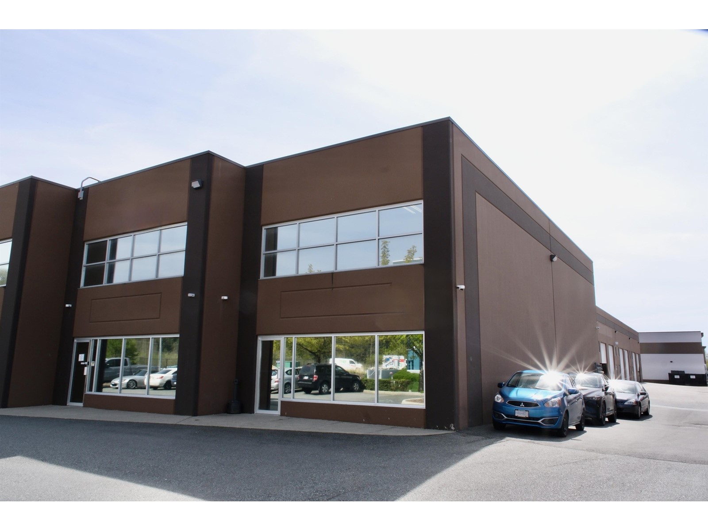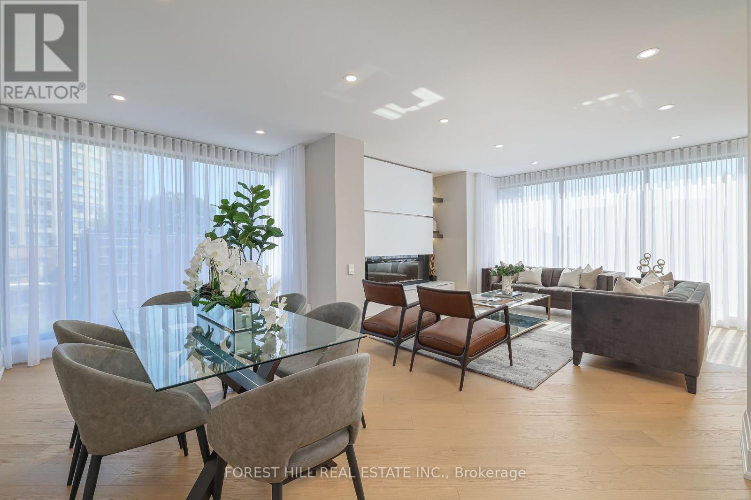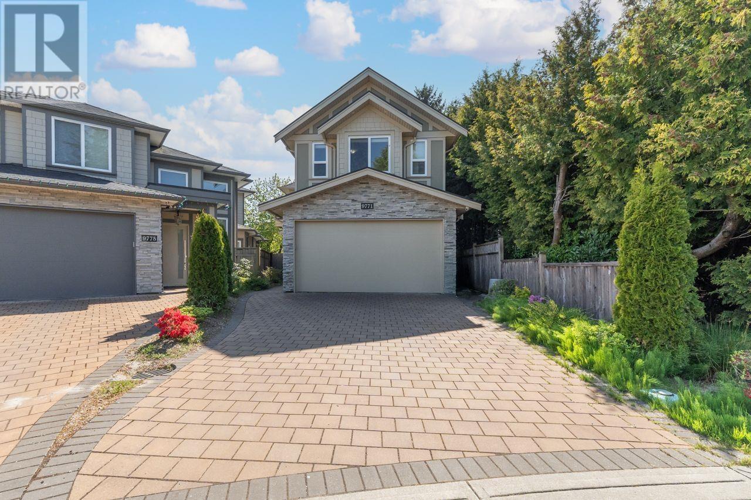166 Blueridge Rise
Rural Rocky View County, Alberta
View the YouTube cinematographic video tour! This private 2 acre property is located only 1 MINUTE DRIVE from the city limits, 5 minute drive to the ring road, 20 minute drive to downtown and offers stunning MOUNTAIN VIEWS. Blueridge Rise is one of the most coveted roads in Blueridge due to the exceptional west facing views plus the residents get to enjoy the 36 ACRE environmental natural reserve with WALKING TRAILS! The home itself features over 7,000 square feet of total living space, 5 bedrooms, 3 full and 2 half bathrooms making it perfect for a young family. The key features of this acreage include an oversized heated shop/garage (great for RV enthusiasts) and a “fun zone”/swimming pool area for family and friends to enjoy. The pool is a surprising 10 feet at the deepest end and 3 feet at the shallow end, complete with diving board, slide and hot tub! Completing this area is a full change room and sauna! Although there is a flex yoga/solarium off the pool, it should be noted that on the other side of the home there is a full attached heated greenhouse perfect for field to fork gardening. As the home is a west facing walkout, the owners recently completed a renovation where they expanded the back patio and created a cozy fire pit area, perfect for enjoying the sunsets and observing the wildlife. Lastly, it should be mentioned that the primary bedroom and ensuite expand almost the entire western wall of the upstairs offering the best views in the house with another bedroom/bonus room that can be transformed into an additional laundry or walk in closet. Whatever your needs and your lifestyle, this home is highly versatile and on one of the best lots on Blueridge Rise. Call today for your own personal tour. (id:60626)
Real Broker
6197 Ottawa Street
Ottawa, Ontario
Experience unparalleled luxury in this meticulously designed home, just 15 minutes from Kanata, Stittsville and Manoticks central amenities. Nestled on a mature lot backing onto serene parkland and a gentle river, this estate boasts a picturesque courtyard with a sweeping driveway and weeping willow. Entertain effortlessly in the expansive great room with coffered ceilings and stunning hardwood, flowing seamlessly to multiple terraces. The sun-filled chef's kitchen overlooks a cozy family room and breakfast nook. Retreat to the primary suite with terrace access, a reading corner, custom fireplace, spa-like ensuite, and walk-in closet. The cohesive design extends from the upper-level guest suite with a coffee station to the lower level, featuring a games room, guest suite, fitness area, and workshop. Custom ICF construction, natural stone and stucco exterior, and top-of-the-line finishes make this home a rare find. (id:60626)
Coldwell Banker First Ottawa Realty
13128 Coulthard Road
Surrey, British Columbia
Rare opportunity in sought after Panorama Ridge one of Surrey's most sought-after neighbourhoods. Beautiful maintained 4-bedroom + den, 3-bathroom family home for the family to live in or future build of a new home. 24,393sqft lot with breathtaking panoramic views from the main living area. Enjoy the tranquility of an executive enclave surrounded by abundant walking trails, while being just minutes from schools, shopping, transit, golf courses, and major commuter routes. This is a once-in-a-lifetime opportunity to own a home that blends comfort, convenience, and natural beauty. OPEN HOUSE SUNDAY AUG 3 1:00PM - 3:00PM (id:60626)
Royal LePage - Wolstencroft
1431 Duchess Crescent
Ottawa, Ontario
Welcome to your dream retreat in the prestigious Rideau Forest community of Manotick! This deceptively spacious, custom-built home, offers the perfect balance of elegance, functionality, and versatility - designed for the modern family that values space, style, and comfort. Step inside to a grand foyer that opens into a cozy living room with a gas fireplace and a tasteful formal dining room - ideal for hosting memorable dinners. The heart of the home comprises an expansive chef's kitchen, featuring stainless steel appliances, a gas cooktop, and gleaming granite counters. A sunny breakfast area and adjacent family room with a second gas fireplace overlook the recently installed in-ground pool and adjacent fire pit; perfect for summer entertaining. Need room for music, games, or a creative workspace? A flexible multi-use room just off the family room is ready to adapt to your lifestyle. You'll also find a dedicated home office near the entrance, a stylish two-piece powder room, and spacious laundry/mudroom with direct access to a three-car garage. Upstairs, unwind in the luxurious primary suite complete with a private sitting area and a spa-inspired 6-piece ensuite bath. Three additional, generously-sized bedrooms and a full family bathroom complete the upper level. The finished basement offers even more living space with a fifth bedroom, fitness area, an office, and a home theatre-style media room, with a third gas fireplace - perfect for movie nights or relaxing evenings in. To top it off, the newly completed Coach House with Loft, provides additional space for guests, a private studio, or even a home business. Also ideal for extended family, but could be used as a rental home that could bring in upwards of $2,400 per month. It has its own driveway and parking for 4. See Floor Plans and Room Measurements in attachments. Well (2023), Pool (2021), Roof (2018), Furnace, A/C, HWT (2016). 24 hours irrevocable on offers. (id:60626)
RE/MAX Hallmark Realty Group
340 West Chestermere Drive
Chestermere, Alberta
WELCOME TO THE LAKESIDE OASIS; located directly on Chestermere lake and overlooking The LAKESIDE GOLF COURSE. A CUSTOM DESIGNED LAKE FRONT MARVEL by SuiGeneris Homes; a luxury builder with a track record of success in CHESTERMERE LAKE, KINNIBURGH SOUTH, and several communities in CalgaryThis home offers stunning lake & golf course views, superb elevations, and a walk-out basement, this property is truly exceptional. BUILDER WARRANTY INCLUDED!!! QUICK POSSESSION. COMPLETELY RENOVATED DOWN TO THE STUDS WITH ALL NEW ELECTRICAL WIRING, PLUMBING, WINDOWS, SIDING, HUGE MAIN FLOOR DECK, MASTER SUITE PRIVATE LAKE FRONT DECK, Epoxy finish on garage floor. OVERSIZED FOUR CAR GARAGE with EPOXY FLOORS, NEW FLOORING, NEW GARAGE DOOR, NEW HVAC, ALL NEW ROOFING, WINDOWS, DOORS, SPRAY FOAM INSULATION THROUGHOUT THE HOUSE AND MORE! COMPLETED WITH A NEW FLOOR PLAN AND ADDITION TO THE HOUSE. Sitting on a HUGE LOT THAT IS RIGHT ON THE LAKE with over 4,200 SQ FT of living space. This well-planned floor plan offers 5 Beds, 1 flex area, 5.5 baths & an attached OVERSIZED QUAD GARAGE with a DRIVE THROUGH DRIVEWAY. 3 ENSUITE BEDROOMS!!! ONLY 10 MINUTES TO/FROM CALGARY. The professionally designed interior is an elegant balance of light tan hardwood floors with white and grey walls and black finishing. The combination LARGE WINDOWS, VAULTED CEILINGS IN LIVING AREA AND BEDROOMS, OPEN TO ABOVE LIVING AREA, LOTS OF NATURAL LIGHT to the living areas. In addition to the lake views, enjoy the views of the golf course from 2 bedrooms and a loft on the upper floor. Other features include PAVED, DRIVE THROUGH DRIVE WAY, rich combination of Smooth Acrylic Stucco, stone & batten boards on exterior, Custom Cold Air Return Grills, Built in custom closet systems, ship lap feature walls, 2 fire places on main floor and one in master bedroom, ROUGHED IN SMART MONITORING SYSTEMS, Hardwood Flush Mount Vents in hardwood areas, open riser stairs, 5” Engineered Hard Wood on main floor, premium carpet, Cust om Shower Base with tile to ceilings in all showers, Premium Delta Plumbing package, 36” lower cabinets. All vanities have upgraded drawer style fronts, 8” Stone back splash, High efficiency Tankless Water Heater, Roughed-in Garburator, roughed-in Central Vacuum, High Efficiency Furnace & Smart Thermostat, BBQ Gas line and roughed in garage heater. The kitchen features include a deluxe Kitchen Aid appliance package with waterline to the fridge. Offering Quick and easy access to highway 16, Downtown Calgary, lots of shopping at the nearby East Hills Mall, restaurants, nearby schools and other conveniences. Drive through driveway with fully completed landscaping. MOVE IN READY HOME. READY FOR QUICK POSSESSION ith new elevations and a functional floor plan. (id:60626)
Real Broker
18 Bellman Avenue
Toronto, Ontario
Stunning Newly Renovated Never Lived In 3347 SF of Living space, 4-Bedroom Detached Home on Expansive Lot Minutes from Lake Ontario! Welcome to this beautifully renovated, home, perfectly nestled on a massive lot 36X150 Feet in a highly sought-after neighbourhood. Boasting 4 spacious bedrooms, every bedroom with the access to its own bathroom, this modern residence offers the perfect blend of style, comfort, and convenience for today's discerning homeowner. Step inside to discover an open-concept main floor with soaring ceilings, wide -plank wood floors, and an abundance of natural light. The gourmet kitchen features high-end stainless steel appliances, quartz counter tops, a large centre island, and custom cabinetry - ideal for both everyday living and entertaining guests. Retreat to the primary suite complete with a walk-in closet and a spa-inspired ensuite with a glass-enclosed shower and soaking tub. Three additional bedrooms and contemporary bathrooms ensure ample space and privacy for family and guests. The fully finished basement offers endless possibilities - perfect as a recreation centre area, home office, gym, or even an in-law suite. Outside, enjoy the serenity and space of a huge private yard - ideal for gardening, outdoor dining, or future pool installation. The property includes a private driveway and double high garage potentially with lift could park 2 cars, offering plenty of parking. Located just minutes from Lake Ontario, this home is close to parks, schools, shopping, restaurants, and public transportation including Go Station, making it an ideal location for both commuting and enjoying waterfront lifestyle. This move-in-ready gem combines modern living with unbeatable location and space - rare find! (id:60626)
Royal LePage Credit Valley Real Estate
25040 57 Avenue
Langley, British Columbia
This executive-style rancher, located in the highly desirable Salmon River area, features 3 oversized bedrooms plus a den and 3 large bathrooms. Inside, enjoy in-floor radiant heating, an open layout, a spacious kitchen with a wall oven, gas range, and skylights that flood the space with natural light. Step outside to a private flat fully useable 41,382 sq ft south-facing lot, with fully-fenced yard and a new sundeck. Ample parking for multiple vehicles, including space for an RV, plus space to build your dream shop. Centrally located near golf, shopping, schools, otter winery trail and easy highway access. Book a private tour today! One of Salmon River's best streets! CONNECTED TO CITY WATER, SR1 ZONING AND NOT IN ALR. (id:60626)
Royal LePage - Wolstencroft
18 Flanders Road
Brampton, Ontario
Stunning Home in the Prestigious Estates of Credit Ridge-Home features unparalleled luxury with approx. 4,217 sqft +1,600 sqft Finished Bsmt on a Premium Lot. A spacious driveway accommodating up to 7 vehicles, including a tandem 3 car garage, this home provides convenience and ample parking for large families or gatherings. Upon entry, you're greeted by an elegant foyer leading to the expansive main floor. The open concept living and dining rooms are perfect for entertaining, while the private office provides a quiet space for work. The family room features a striking gas fireplace and open to above ceiling with a beautiful waffle design. The breakfast area is bathed in natural light, with a garden door leading to a private deck, fenced yard and an interlock patio. The chefs kitchen is a dream, featuring S/S appls including a fridge, double built-in ovens, an induction stove top and a built-in dishwasher. The sleek quartz countertops are enhanced by a waterfall breakfast bar, providing plenty of space for meal prep and casual dining. A servery and a large W/I pantry provide additional storage and organization. A convenient entrance from the garage leads to service stairs down to the basement. The second floor features a serene retreat with 4 spacious bdrms and 3 baths. The primary bdrm is an oasis, featuring a cozy sitting area, a luxurious 5-piece ensuite with double sinks, a private toilet, a separate shower and a soaker tub. There is also a makeup counter, a window seat and an expansive walk-in closet. The 4th bdrm benefits from a3-piece ensuite. The finished bsmt is an entertainer's paradise, with a wet bar, games room, recreation room, exercise area and an additional office space. There's also a large cold room, workshop, storage room and utility room, providing ample storage and functionality. This is a MUST SEE property perfect for a growing family all you could need luxury, comfort and space to make lasting memories and make this property your new home! (id:60626)
Royal LePage Signature Realty
18 Flanders Road
Brampton, Ontario
Stunning Home in the Prestigious Estates of Credit Ridge-Home features unparalleled luxury with approx. 4,217 sqft +1,600 sqft Finished Bsmt on a Premium Lot. A spacious driveway accommodating up to 7 vehicles, including a tandem 3 car garage, this home provides convenience and ample parking for large families or gatherings. Upon entry, you're greeted by an elegant foyer leading to the expansive main floor. The open concept living and dining rooms are perfect for entertaining, while the private office provides a quiet space for work. The family room features a striking gas fireplace and open to above ceiling with a beautiful waffle design. The breakfast area is bathed in natural light, with a garden door leading to a private deck, fenced yard and an interlock patio. The chef’s kitchen is a dream, featuring S/S appls including a fridge, double built-in ovens, an induction stove top and a built-in dishwasher. The sleek quartz countertops are enhanced by a waterfall breakfast bar, providing plenty of space for meal prep and casual dining. A servery and a large W/I pantry provide additional storage and organization. A convenient entrance from the garage leads to service stairs down to the basement. The second floor features a serene retreat with 4 spacious bdrms and 3 baths. The primary bdrm is an oasis, featuring a cozy sitting area, a luxurious 5-piece ensuite with double sinks, a private toilet, a separate shower and a soaker tub. There is also a makeup counter, a window seat and an expansive walk-in closet. The 4th bdrm benefits from a3-piece ensuite. The finished bsmt is an entertainer's paradise, with a wet bar, games room, recreation room, exercise area and an additional office space. There's also a large cold room, workshop, storage room and utility room, providing ample storage and functionality. This is a MUST SEE property perfect for a growing family all you could need – luxury, comfort and space to make lasting memories and make this property your new home! (id:60626)
Royal LePage Signature Realty
201/202 31510 Gill Avenue
Mission, British Columbia
Unique opportunity to own two (2) side-by-side industrial units in the growing City of Mission, with a single tenant providing for approx. 4.5% CAP rate. Favorable lease with options to extend. Additional features include extensive mechanical/interior improvements, 2 grade loading doors, and robust surface parking. (id:60626)
Rennie & Associates Realty Ltd.
301 - 342 Spadina Road
Toronto, Ontario
Experience an extraordinary & rare opportunity in the prestigious enclave of Forest Hill. A meticulously renovated 1,750 SF corner suite nestled within an exclusive boutique building. This turnkey residence showcases 2 spacious bedrooms & 2 bathrooms, boasting bespoke finishes that elevate everyday living. Bathed in natural light, the suite features floor-to-ceiling glass creating a bright and airy atmosphere. The sumptuous light wood floors add a sophisticated touch to every room. A striking fireplace with custom built-ins & integrated lighting, serves as the anchor of the main living space. The thoughtfully designed split floor plan offers a seamless flow ideal for entertaining. The chef's kitchen is equipped with high-end Miele appliances, a stunning quartz center island with overhead hood fan & ample cabinetry. Breathtaking views of the surrounding tree canopy. Retreat to the gracious primary suite, featuring custom built-in cabinetry & a spa-like ensuite, complete with double sinks, a spacious walk-in shower with bench, heated floors & heated towel rack & exquisite finishes that exude opulence. The generous second bedroom is the epitome of comfort & style, while the additional bathroom boasts a luxurious soaker tub, heated floors & towel rack. This impressive suite also includes a full laundry room with sink and extra storage. Completing the package are 2 parking spaces & large locker. Situated just steps away from The Village, Loblaws, boutique shops & fine dining options, as well as Winston Churchill Park & scenic ravines. Public transit is conveniently around the corner. This exceptional residence harmonizes exquisite design with an unbeatable location, setting the stage for an enviable lifestyle in one of Toronto's most sought-after neighbourhoods. (id:60626)
Forest Hill Real Estate Inc.
9771 Sealily Place
Richmond, British Columbia
The property sits on a 4,704 SQF lot with great potential in a quiet and family-friendly neighborhood. It is close to two excellent schools: Kingswood Elementary and McNair Secondary, which provide convenient access to quality education. With easy access to two highways, a shopping center, and public transit, everything you need is close at hand. The property features: four bedrooms plus one den as an office room or family room, four bathrooms, a large kitchen with another separate work kitchen, and the large side by side garage for two indoor parking and other two outdoor parking spaces, very quiet & clean private yard with patio, the house is located in a quiet cul-de sac on a North & South exposed lot, and it's offering a spacious and comfortable living environment for families! (id:60626)
Magsen Realty Inc.


