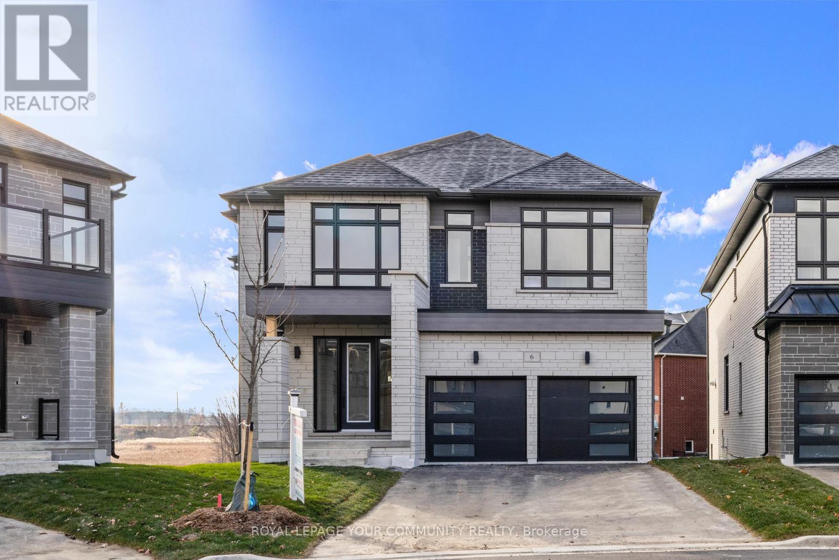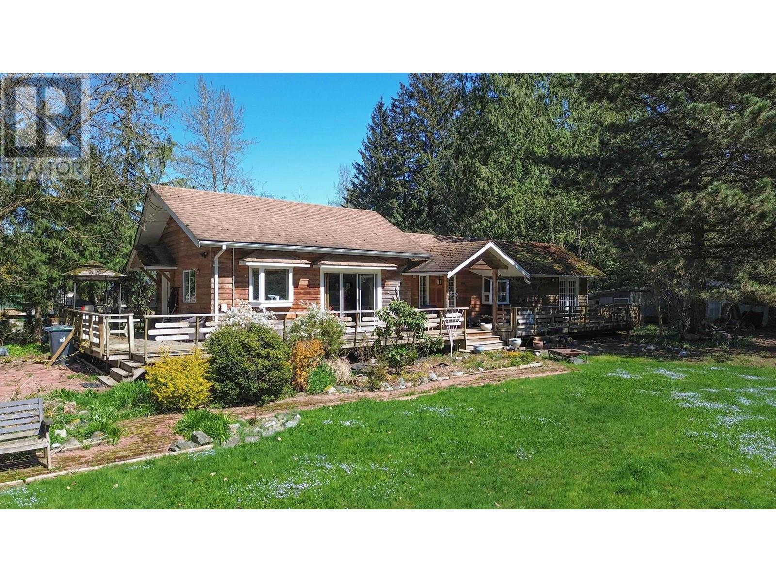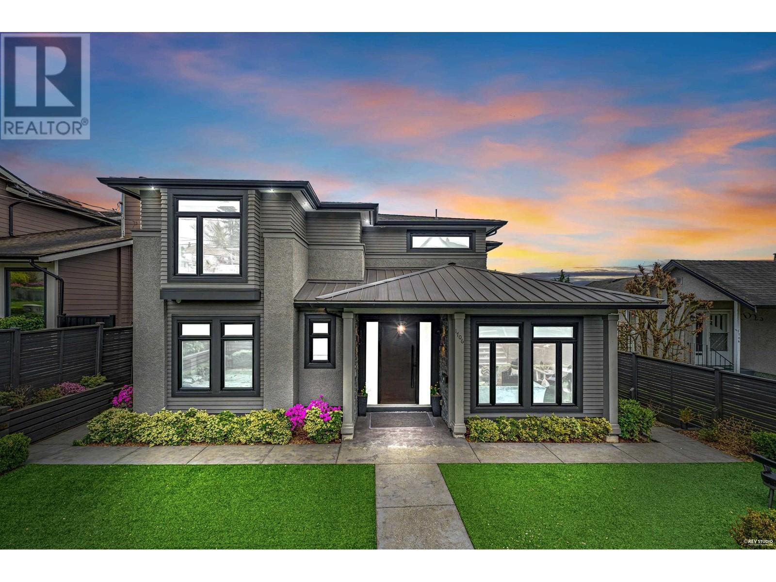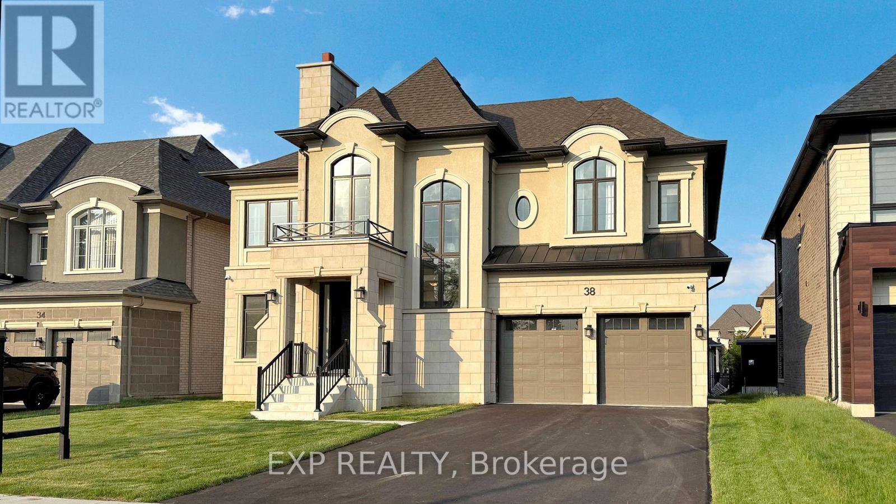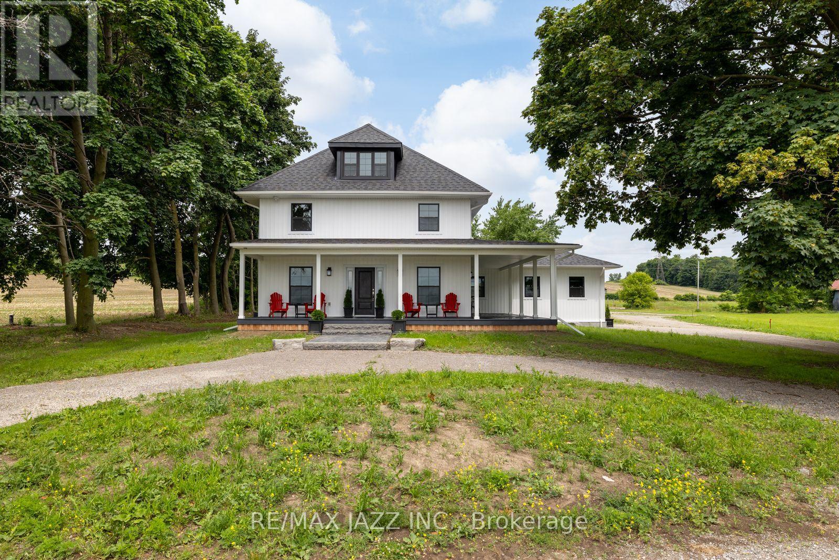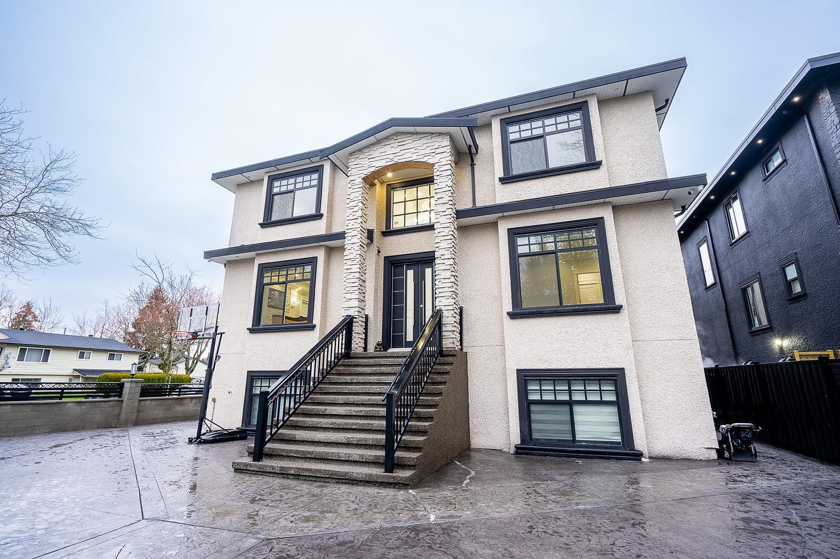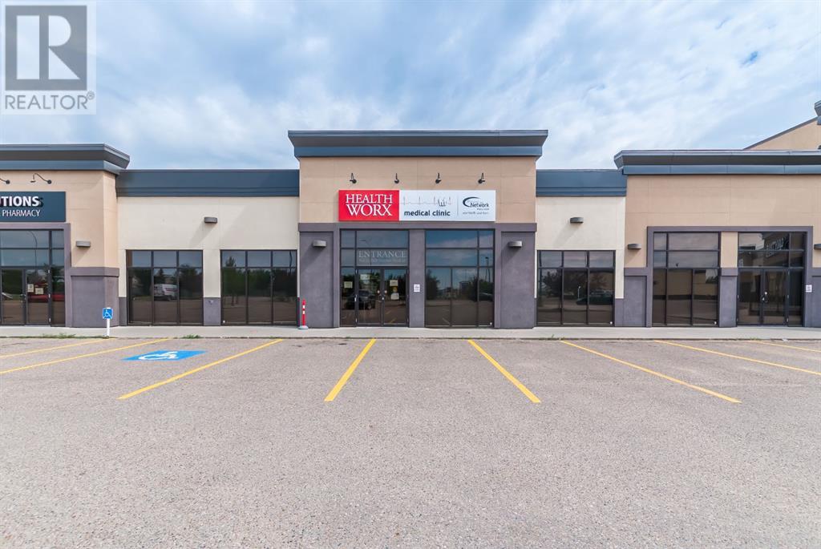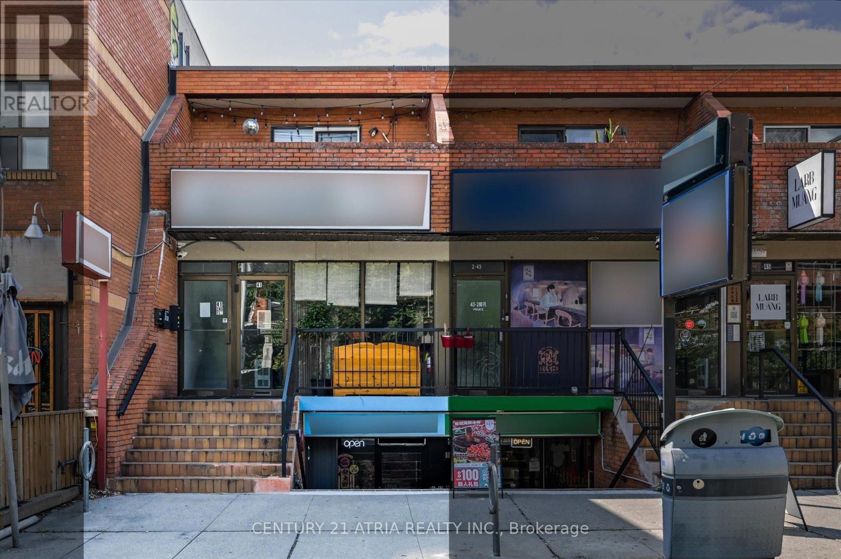6 Bunn Court
Aurora, Ontario
Breathtaking Transitional Custom Built 5 Bedroom Home. Brand New, Never Lived In. Located in Aurora's Most Esteemed Location. Exceptional Open Concept Floor Plan W/10 ft Ceilings On The Main Floor, W/ Chef Inspired Modern Kitchen W/ Servery W/ Integrated Appliances, Stone Countertops, 5 Bathrooms, 3 Car Garage Tandem, Walk-Out Basement, Pie Shaped Premium Lot On A Private Tranquil Court With A Breathtaking View. A True Custom Home. Extras: 7 inch Eng. Hardwood Flooring, Over 88 Pot Lights, Walk-out Basement, Stone Countertops, 24x48 Tiles, S/S Appliances W/ Washer & Dryer, Premium Pie Shaped Lot, 9ft Ceilings 2nd Floor & Basement, 2nd Laundry Room, Tarion Warranty, Approx. 4,000 Sq Ft Too Much To List Must Be Seen. Premium Pie Shaped Lot Area 11,937 SQ FT (see Survey for Lot Measurements) (id:60626)
Royal LePage Your Community Realty
Mehome Realty (Ontario) Inc.
1020 Finch Drive
Squamish, British Columbia
An incredibly rare opportunity to acquire a versatile 2-acre parcel just five minutes from downtown Squamish and Brennan Park. Ideally situated in a prime location, this property offers immense potential for mixed-use development or could serve as a private estate with ample space for a home-based business. Zoned for opportunity and strategically located for convenience, this unique property presents endless possibilities for those seeking lifestyle, growth, and long-term investment. The site includes multiple outbuildings equipped with electrical and water hookups, offering immediate functionality for workshops, storage, or auxiliary use. Two separate driveways provide added flexibility, ease of access, and potential for multiple uses. A charming 3-bedroom rancher with a spacious deck completes the offering, blending comfortable living with future potential. Don´t miss this exceptional opportunity to secure one of the area´s most flexible and promising properties. (id:60626)
Stilhavn Real Estate Services
1826 Moser Young Road
Wellesley, Ontario
Welcome to a One-of-a-Kind Luxury Retreat in the Hamlet of Bamberg. Tucked away on a pristine 1-acre lot backing onto greenspace, this custom-built bungaloft estate offers nearly 5,000 sq. ft. of beautifully curated living space. Experience the perfect blend of refined modern elegance and relaxed countryside living--just a short drive from Waterloo. From the moment you arrive, this home makes a statement. Step outside to your private resort-style oasis featuring a sparkling saltwater heated pool, tranquil seating areas & a built-in fireplace. Don’t miss the pool cabana & mini kitchenette -- perfect for preparing a lazy afternoon lunch. Inside, the grand two-storey Great Room with soaring ceilings & floor-to-ceiling windows welcomes you into a light-filled, open-concept layout ideal for entertaining. The chef-inspired kitchen is a showstopper, complete with high-end appliances, custom cabinetry, and expansive quartz countertops. The main-floor primary suite is a serene sanctuary, with breathtaking views of the back yard. Spa-like finishes in your luxury ensuite bathroom, walk-in closets, and direct outdoor access complete this area. Upstairs, two additional bedrooms each boast their own private ensuites plus a 2nd laundry, offering the perfect setup for guests or teens seeking privacy. The fully finished lower level is a multifunctional haven, featuring a lounging area perfect for movie nights as well as a games area that will fit your ping-pong or billiards table with ease. If you’re in the mood to watch the game with friends, the full wet-bar comes complete with TVs, beer tap and multiple beer fridges. There is also a fourth bedroom, a bathroom, and a fitness room here. Whether you're hosting, relaxing, or unwinding with friends, this level delivers. If you’ve been dreaming of a life that balances luxury, privacy, and nature, your escape begins here. Book your private tour today and fall in love with the lifestyle this exceptional property offers. (id:60626)
Royal LePage Wolle Realty
1706 Nanaimo Street
New Westminster, British Columbia
Welcome to this Elegant/Luxury/Practical design in every corner of this masterpiece. Quality craftsmanship shows through this almost brand new home in each level. Functional layout designed by an experienced builder, includes spacious living & family room, Beautiful kitchen paired with a large island and top brand appliances that includes a builtin Sub Zero Fridge, extensive use of the high end wallpaper. This house comes with a Fully Automated home system, a built in Ipad on wall to operate. Upper level has 4 good size rooms. Amazing City View from upper and main levels. Basement Features a wet Bar and an Entertainment area, 2-beds legal suite and bachelor suite with separate entrance. Back Lane access to a detached triple Garage and an additional 2 car parking on the side. Check Video. (id:60626)
Century 21 Aaa Realty Inc.
38 Deanna Court
Vaughan, Ontario
EXQUISITE BRAND NEW LUXURY HOME BY CENTRA HOMES ON A PREMIUM 60 LOT IN PRESTIGIOUS NEW ESTATE LOTS OFVELLORE VILLAGE * OVER 4,000 SQ FT OF SOPHISTICATION, QUALITY, AND STYLE ON A PRIVATE COURT* WELCOME TO 38 DIANA COURT, ASTUNNING 1-YEAR-OLD BUILT MASTERPIECE NESTLED IN THE EXCLUSIVE MILLWOOD PARKWAY CORRIDOR. THIS ARCHITECTURAL GEMFEATURES A STRIKING STONE & STUCCO FACADE, 10-FOOT CEILINGS ON ALL 3 LEVELS, OVERSIZED WINDOWS FLOODING EVERY ROOM WITHNATURAL LIGHT, AND A FLOATING STAIRCASE THAT ANCHORS THE HOME IN ELEGANCE. ENJOY THE DESIGNER CHEF'S KITCHEN WITHPREMIUM CABINETRY, CUSTOM BUILT-IN CABINETRY, TOP-TIER BUILT-IN APPLIANCES INCLUDING A GAS COOKTOP AND OVERSIZED FRIDGE,AND A MASSIVE QUARTZ WATERFALL ISLAND PERFECT FOR HOSTING AND EVERYDAY LUXURY. THE OPEN-CONCEPT LAYOUT OFFERSCOFFERED CEILINGS, CUSTOM MILLWORK, AND REFINED FINISHES THROUGHOUT.UPSTAIRS, FIND 4 SPACIOUS BEDROOMS WITH 4 FULLBATHROOMS, INCLUDING A SPA-LIKE PRIMARY ENSUITE WITH HEATED FLOORS, WALK-IN CLOSET, AND BUILT-IN CABINETRY. A SECONDFLOOR LAUNDRY ROOM ADDS CONVENIENCE. WALK-UP BASEMENT WITH HIGH CEILINGS AND 3 PC FINISHED BATHROOM. STEP OUT TO AMASSIVE BACKYARD WITH A PRIVATE CONCRETE PATIO PERFECT FOR ENTERTAINING. UPGRADES: SECURITY CAMERAS, IN-GROUNDSPRINKLER SYSTEM, DESIGNER LIGHTING, PREMIUM DOORS, COFFERED CEILINGS, ALL GLASS RAILINGS, AND MORE. TARION WARRANTYINCLUDED. STEPS TO PARKS, DAYCARES, AND FINE DINING. A RARE OPPORTUNITY TO OWN TRUE CRAFTSMANSHIP, ELEGANCE, ON A QUITESTREET IN A COVETED VAUGHAN NEIGHBOURHOOD. YOUR DREAM HOME AWAITS. OPEN HOUSE JULY 12 - 13 SATURDAY & SUNDAY AT 2:00PM - 4:00PM (id:60626)
Exp Realty
6601 Jamieson Road
Port Hope, Ontario
Discover country living at its finest with this breathtaking 150 acre farmhouse nestled on expansive grounds in a beautiful, tranquil community, boasting a seamless blend of rustic charm and modern interior comforts. Enjoy this beautifully designed open-concept layout where you will first set your eyes on the main floor office that is ideal for anyone working remotely or for the academic in your family. This followed by the rustic and charming dining room, stunning kitchen, and inviting living room are perfect for entertaining and family gatherings. The kitchen features a tremendously sized quartz countertop island, a 5-burner range, and elegant cabinetry with plenty of storage for the cook in the family. Convenience meets functionality with a main floor three-piece bathroom, laundry room, and a mudroom providing easy access and generous storage solutions. Upstairs, find four generously sized bedrooms accessed via two separate staircases, ensuring privacy and space for everyone. The primary bedroom features a walk-in closet and a distinguished ensuite bathroom, offering a luxurious retreat within the home. This exclusive home offers extravagant living areas and serene outdoor spaces. As you walk through the front doors of this lovely home, you are immediately taken with the stunning , free-flowing layout and the high-level craftsmanship evident in the stone, tile, and woodwork throughout. Truly a unique design waiting to be yours! Enjoy spending leisurely days on the spacious wrap-around composite deck, lounging in your Adirondack chairs while taking in the picturesque scenery of rolling hills. Enjoy nights around the firepit with family under the stars, roasting marshmallows and creating lasting memories. Absolutely magical! (id:60626)
RE/MAX Jazz Inc.
6 Pinehurst Lane
Springwater, Ontario
STUNNING Executive Custom Home in Springwater w/Breathtaking Views! Welcome to 7,864 Sq. Ft. of Living Space! Be Prepared to be Amazed. As you enter, a Gorgeous 2-Storey Foyer Welcomes You with a Beautiful Chandelier, French Door Closets and Porcelain Floors! Astonishing Great Room w/20 Ft. Cathedral Ceilings, Double-Sided Stone Fireplace & P-A-N-O-R-A-M-I-C Windows Overlooking the Garden/Pool Paradise! Brace Yourself for the SPECTACULAR Chef's Kitchen Boasting: 14 Ft. Quartz Island, Top-Of-The-Line Stainless Steel Appliances, Butler's Bar, Baking Station, Custom Eat-in Dinette, Professionally Designed w/unique Backsplashes, Brick Arches, Pine Beams, Italian Porcelain Floor. An Elegant Dining Room is Just Perfect for Entertaining! A Zen-like Family Room w/Vaulted Ceiling Awaits for both Relaxation & Fun! It's like a Resort in a Home! A Luxurious Master Suite features a Fireplace, Ensuite Bath w/Heated Floors, Double Sinks, Granite Counters, Jacuzzi/Spa Shower. Sit in the beautiful Juliette Balcony and take in the Expansive Views of your Estate! Enjoy 2 Bright and Spacious Bedrooms w/Cathedral Ceilings, Sitting Benches, Double Closets and Unique Lofts! WOW! Elevator Lift! Built-In Library! One-of-a-Kind Bedroom w/Wrap-Around Glass Windows under a Turret! So Many Features, Must be Seen! A Contemporary Guest Suite will Delight Your Guests with its own Bedroom, Liv/Dng Room, Kitchenette and its own 3 Pc-Ensuite. Convenient 2nd Fl Laundry Room. The Basement includes 2 Spacious Bedrooms with Double Closets, 3 Pc-Bath, an Amazing Recreation Area w/Billiards Rm, Dance Studio, Gym, Storage Rm, and More! Enjoy all 4 Seasons in this Magnificent Home! 1.64 Acre Property w/Lush Landscaped Gardens, Amazing Inground Salt-Water Pool, Pool House, plus an attached 3-Car 14Ft Garage w/Circular Driveway/Parking for 13 cars! Fenced around for Privacy, Superb Location on Cul-de-Sac, Only 10 Min from Barrie, 15 min to Horseshoe Valley, 25 Min to Wasaga Beach. Truly, Paradise Does Exist! (id:60626)
International Realty Firm
9518 132 Street
Surrey, British Columbia
Discover an extraordinary 11 bdrm, 1 bthrm executive residence w/ (2+1+1)suite providing mortgage helper potential! This masterfully designed home features dual drvwy ensuring ample pkg for all. The elegant stucco & stone exterior creates lasting curb appeal, while the thoughtful design maximizes comfort & functionality.The main flr showcases a convenient master bdrm w/ luxurious ensuite, perfect for multi-gen living.The heart of this home features a gourmet custom-built kitch & spice kitch - a culinary enthusiast's dream. Bright, spacious Lvgrm & Dinrm flow seamlessly, creating the perfect ent space. A bonus rec rm adds versatile living space.Top flr unveils 5 generous bdrms, 4 w/ private ensuites & walk-in closets, offering unparalleled comfort & privacy. Covered decks extextend living (id:60626)
Sutton Group-West Coast Realty
59 East Lake Crescent Ne
Airdrie, Alberta
100% LEASED**CASH COW WITH NUMEROUS RENOVATIONS ** This prime income-generating investment is located on approximately 1.07 acres, just minutes from the main highway. Previously a car wash equipped with 12’ and 16’ overhead doors, the property has been converted into a mechanic shop for cars and trucks, a car dealership, and outdoor storage. Current tenants are a Heavy duty Mechanic pay.... Automotive Mechanic Shop.... Two trailers rented out to (Two car dealerships)... Land size, property taxes, and building dimensions to be confirmed for accuracy. (id:60626)
RE/MAX Real Estate (Mountain View)
1/3, 2020 Strachan Road Se
Medicine Hat, Alberta
BUILDING PURCHASE ONLY. Investment opportunity to purchase prime commercial space in the popular growing Southlands area of the city. Property is close to highway, has easy access and has plenty of parking. Currently leased to long term tenants in the medical field. Premises comprises approximately 7,665 square feet. Purchase includes all medical equipment and furniture. The businesses are not for sale - building only. Please call for more information. (id:60626)
River Street Real Estate
41 Baldwin Street
Toronto, Ontario
Prime Mixed-Use Investment Opportunity in Downtown Toronto! Exceptional commercial property with residential component, ideally located just a 3-4 minute walk from the University of Toronto. The upper level features a well-maintained 2-bedroom apartment with a full kitchen, perfect for student rental or personal use. The main and lower levels are both currently operating as food establishments, fully licensed for 140 patronsideal for a cafe, restaurant, or other food-related business. All three floors are fully leased, generating strong and stable rental income. Situated in a high-traffic, high-demand corridor surrounded by restaurants, cafes, bars and dessert shops. Close to major hospitals, public transit, and the Financial District. Additional features include a double-door front entrance, two rear parking spaces, and ample street parking. This property offers excellent rental income from both commercial and residential tenants. A rare opportunity to own a turn-key investment in one of Toronto's most dynamic and sought-after neighbourhoods. (id:60626)
Century 21 Atria Realty Inc.
4195 Spruce Avenue
Burlington, Ontario
Step into this beautifully renovated two-storey home, where charm and warmth welcome you from the moment you arrive. With over 3,100 sq. ft. of finished living space, this 4-bedroom, 4-bathroom residence seamlessly blends timeless character with high-end modern finishes. The main level boasts heated tile flooring, a spacious dining area with a nostalgic wood-burning fireplace, and a chef-inspired kitchen featuring premium appliances including a GE Monogram range and Dacor refrigerator perfect for hosting family and friends. Upstairs, the expansive primary suite offers a cozy gas fireplace, custom wardrobes, and a spa-like ensuite with a steam shower and soaker tub. One of the additional three bedrooms also enjoys its own private ensuite ideal for guests or teens. The fully finished basement provides a generous rec room, laundry area, and abundant storage. Step outside to your own private retreat featuring a saltwater heated pool, a custom Italian cobblestone patio, mature grapevines, and a spacious gazebo an ideal space for relaxing or entertaining. With a freshly painted exterior, numerous system updates, and a double-wide driveway, this stunning home is nestled in Burlington's sought-after Shoreacres community, just a short stroll to parks, top-rated schools like John T Tuck Public School, and only five minutes to Paletta Lakefront Park. (id:60626)
RE/MAX Escarpment Realty Inc.

