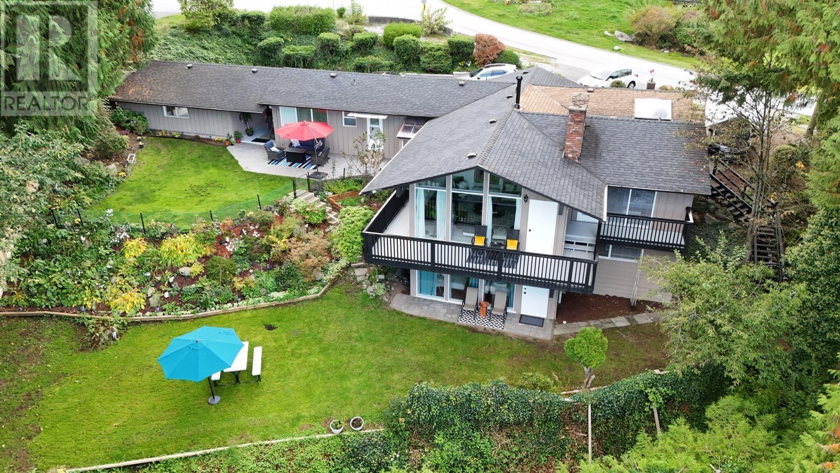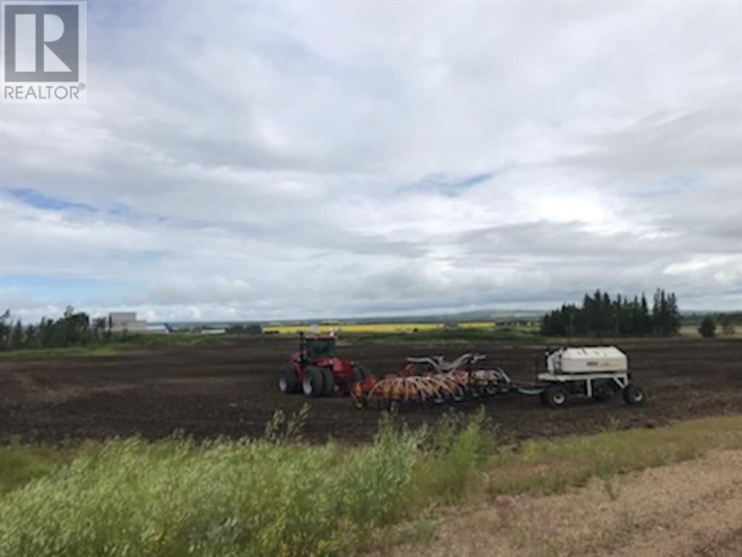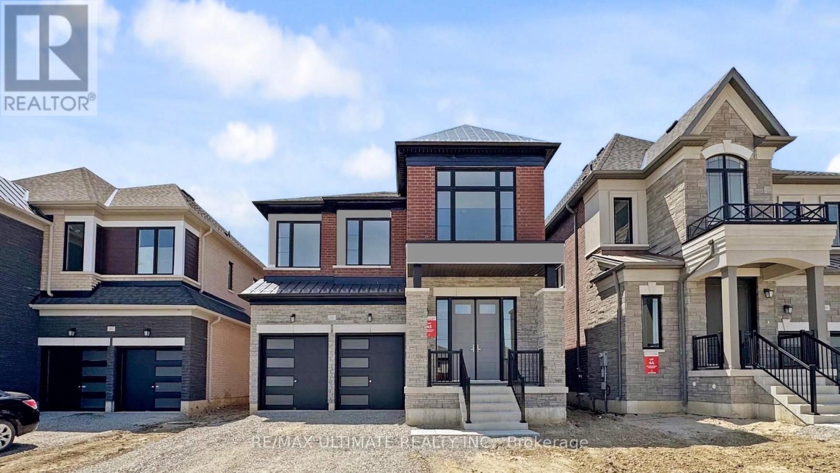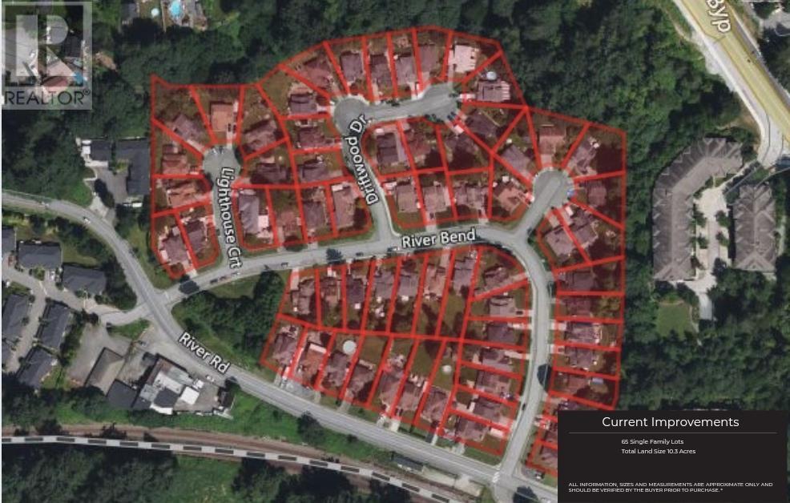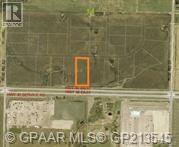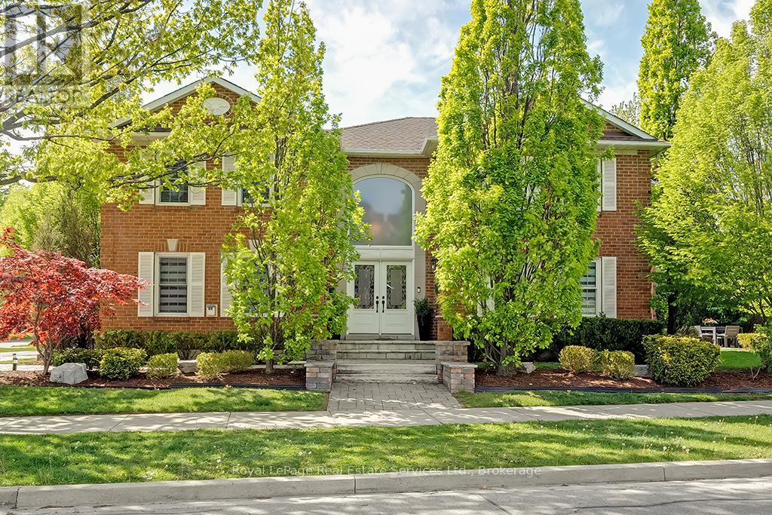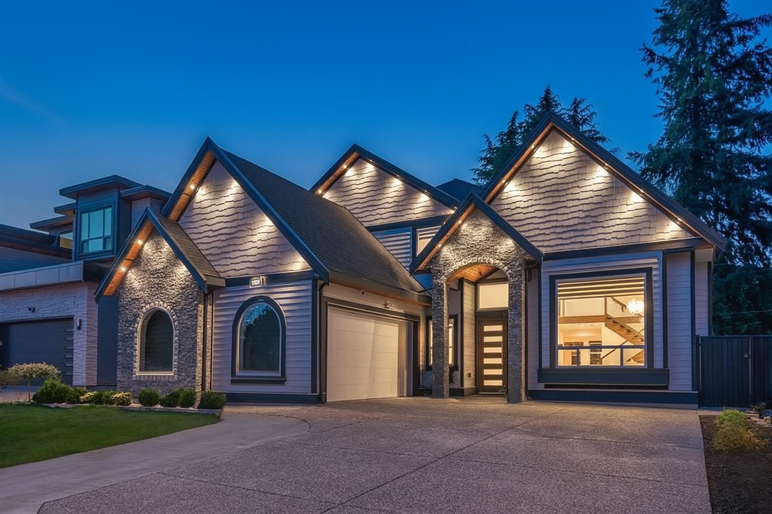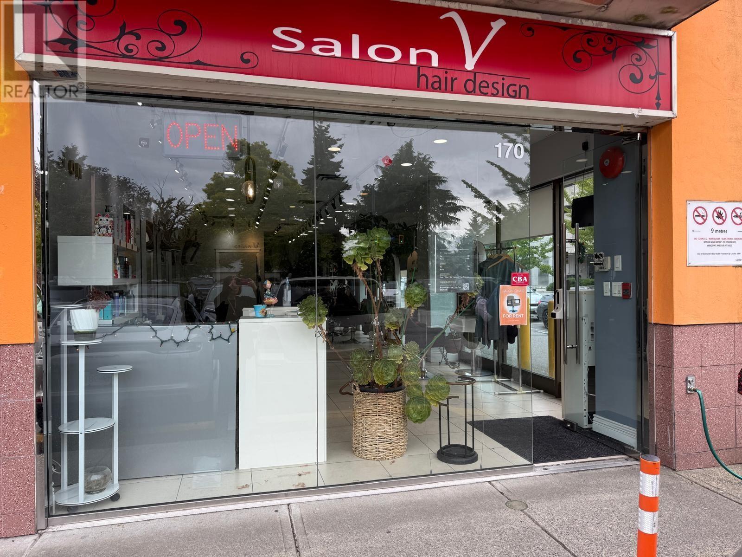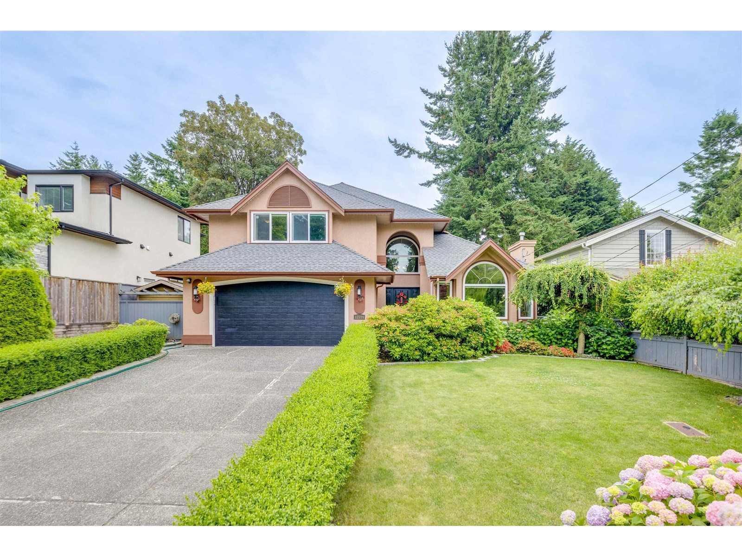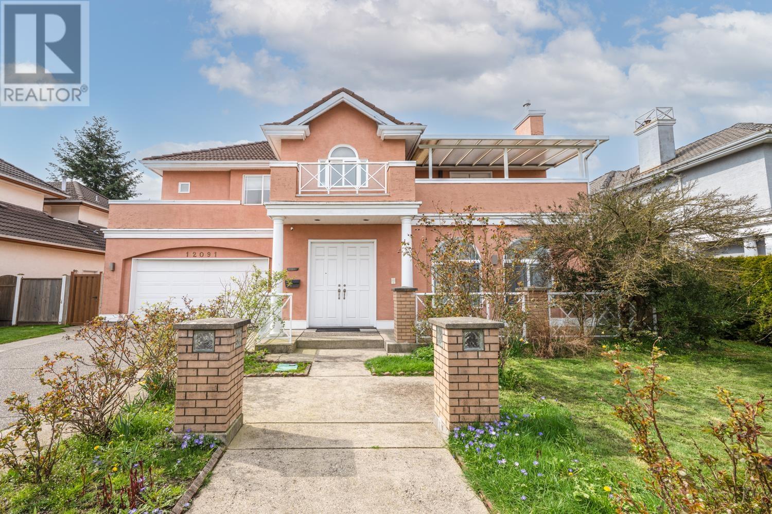1739 48 Avenue Sw
Calgary, Alberta
Every inch of this new luxury infill feels like a curated experience in refined design. Thoughtfully styled from the inside out, the home pairs timeless architectural details with contemporary softness—arched windows, warm wood tones, creamy stone finishes, and that quiet kind of luxury you feel the moment you step through the front door.Inside, you're greeted by a central foyer that opens into a bright, airy space with soaring ceilings and oversized windows that let in light from every angle. The dining area connects naturally to a chef-inspired kitchen past a convenient bar area with space for a beverage fridge and custom cabinetry, while the kitchen itself impresses with a full-height quartz backsplash, designer pendants, and upgraded high-end appliances, including a gas range, custom hood fan, and French door fridge/freezer. The spacious living area feels open yet cozy, grounded by a GAS FIREPLACE with built-in shelving on either side and a view of the landscaped yard, with access to the custom mudroom with built-ins, adding the kind of functional polish that makes day-to-day life feel seamless.Upstairs, you’ll find two secondary bedrooms, a bright 4-piece main bath with a fully tiled tub/shower combo and elegant finishes, and a good-sized laundry room with a quartz folding counter and an undermount sink - practical and polished. The primary suite is a true retreat, featuring DUAL WALK-IN CLOSETS for all the space, and a gorgeous ensuite with dual vanity, freestanding soaker tub, and an oversized, fully tiled WALK-IN STEAM SHOWER.The third level is where things really elevate—literally. A bonus lounge area with a WET BAR opens onto a PRIVATE SOUTH-FACING BALCONY, making it a standout space for entertaining or relaxing in the sun. Another large bedroom with a full bathroom rounds out the top floor, offering flexibility for guests, teens, or a second home office.Downstairs, a fully developed basement includes a large rec room, built-in media setup, gym spa ce, a fifth bedroom, and another full bath. There’s also ample storage and mechanicals tucked discreetly away.Located in the heart of Altadore, this home is surrounded by some of Calgary’s most sought-after schools. You're within walking distance to Altadore School (K–6) and Dr. Oakley School (Grades 3–9), with easy access to top private options like Rundle Academy and Lycée Louis Pasteur. Mount Royal University is just a 7-minute drive away, and Central Memorial High School and St. James are close by. Families will also love the proximity to River Park, Sandy Beach, and the Elbow River Pathway system. Marda Loop’s shops, cafés, fitness studios, and amenities are just a few minutes up the road, offering everything you need! (id:60626)
RE/MAX House Of Real Estate
953 Ranch Park Way
Coquitlam, British Columbia
Located in the desirable Ranch Park neighborhood of Coquitlam, this beautifully renovated home sits on a spacious 12,000 sqft lot and offers over 3,200 sqft of comfortable living. The bright, open-concept living room is ideal for entertaining, while the elegant dining area connects to a modern kitchen overlooking the private garden. The main floor includes a large primary bedroom with a walk-in closet and fireplace, two additional bedrooms, and a wrap-around deck with gorgeous view. The walkout lower level features its own entrance, kitchen, sauna, and two bedrooms-perfect for a rental or in-law use. Easy access to parks, top school Dr. Charles Best, Coquitlam Centre and skytrain. Perfect for family looking for quality life on a large lot, while close to everything. Open House Aug 2, 1-3PM (id:60626)
Nu Stream Realty Inc.
9001 90 Street
Sexsmith, Alberta
Highway location in the Town of Sexsmith, nine miles north of Grande Prairie, adjacent to CN Rail mainline - suitable for siding with multiple tracks, 500m of unobstructed frontage on Highway #2 service road, direct heavy truck access via paved road to 95 Avenue and Highway #2, zoning approved for heavy industrial use including hazardous goods, full municipal services available within 500m of site, dugout on site suitable for fire fighting water reservoir, site area of 23.01 acres plus an additional 3.5 acres available for extended rail siding, priced at $95,000 per acre. Disclosure: owner principal Charles Russell is licensed under the Real Estate Act of Alberta. (id:60626)
Houston Realty.ca
156 Winthrop Crescent
Vaughan, Ontario
Welcome to 156 Winthrop Crescent. Located in the sought-after Sora Vista community at Teston Rd and Pine Valley Dr. This 42 detached home by CountryWide offers 4 bedrooms, 2 garages, and elegant finishes throughout. Surrounded by green meadows and nature, Sora Vista brings tranquility to your doorstep, while placing you mins from Vaughans best shopping, dining, and entertainment. Enjoy nearby attractions like the McMichael Canadian Art Collection, Canadas Wonderland, and the Kortright Centre for Conservation.Step inside and be greeted by 10-ft ceilings on the main floor and 9-foot ceilings on the 2nd, accented by stunning hardwood flooring throughout. Every detail has been thoughtfully designed to elevate your living experience. The heart of the home features a gourmet kitchen with a flush quartz breakfast bar, a bright eat-in area, and an extra-large double-door walkout to an inviting backyard perfect for entertaining or relaxing outdoors.This stunning home comes fully loaded with over $270k in luxury upgrades, offering the ultimate blend of sophistication, comfort, and modern convenience. From the moment you step inside, youll notice the upscale features starting with 10-foot ceilings on the main floor and 9-foot ceilings on both the second floor and basement, creating an open and airy atmosphere throughout. Elegant 5 wide engineered hardwood flooring, smooth ceilings, and upgraded 8 interior doors add a refined touch to every room, while LED pot lights and stylish light fixtures brighten the space with modern flair.The kitchen is a chefs dream, featuring extended height cabinets with crown molding, quartz countertops, a flush breakfast bar, and a premium Wolf/Sub-Zero appliance package, including a professional 6-burner gas range and stainless steel Sub-Zero fridge. The primary ensuite is a spa-inspired retreat, boasting a frameless glass shower with a rain head and handheld, 2 recessed pot lights, and a freestanding soaker tub with deck-mounted chrome filler. (id:60626)
RE/MAX Ultimate Realty Inc.
10726 Nighthawk Road Unit# 60
Lake Country, British Columbia
Lake Country Luxury Craftmanship at Its Finest. Perched on 1.35 acres in one of Lake Country’s most sought-after communities, this private estate offers the perfect blend of luxury living and peaceful Okanagan beauty. This is more than a home—it’s a lifestyle. Surrounded by rolling hills, vineyards, and the shimmering waters of Okanagan Lake, this property boasts jaw-dropping panoramic lake views that stretch as far as the eye can see. Whether you’re sipping your morning coffee on the patio or entertaining at sunset, the view will never get old. Step inside the thoughtfully designed residence and you’ll find spacious, light-filled interiors, high-end finishes, and all the comforts you’d expect from a luxury home in one of BC’s most desirable regions. With ample room for family and guests, the layout offers flexibility, privacy, and flow—perfect for everyday living or unforgettable gatherings. Outside, your personal oasis awaits. The expansive lot provides the space to breathe, roam, and relax. Build a garden, or simply enjoy the serenity of your own private piece of paradise. This property is part of a well-run strata that takes care of the essentials, allowing you to focus on living the good life. Located just minutes from world-class wineries and hiking trails, this is the definition of Okanagan living—peaceful, luxurious, and connected to nature. Don’t just dream it. Live it. (id:60626)
Coldwell Banker Horizon Realty
11705 Brookmere Court
Maple Ridge, British Columbia
Rare opportunity to develop a waterfront grand community plan in the historic Port Haney of Maple Ridge. This site is just over 10 acres and can be developed in several phases. This site is part of the new Transit Oriented Area Plan. The current TOA states up to 3 FSR & up to 8 storeys. A mix of medium density apartment residential, stacked townhouses & row townhouses. The price of raw land is $320 per sqft. Please contact listing agents for more information & a brochure. (id:60626)
Angell
51, 722040 Range Road 51
Rural Grande Prairie No. 1, Alberta
Fantastic high visibility lot with great drainage and located with highway frontage on highway 43 directly across from Ritchie Bros. This lot includes, Atco power, gas, Aquatera water and Telus high-speed to the lot line. (id:60626)
RE/MAX Grande Prairie
2101 Grosvenor Street
Oakville, Ontario
Beautiful Executive Colonial Residence Recently Upgraded Offering over 4,600 sq ft of Refined Living Space on a Stunning Corner Lot. Meticulously maintained and thoughtfully upgraded, this home is the epitome of comfort and elegance. Step into the grand foyer with soaring 16-foot ceilings and be instantly impressed. The main level features expansive principal rooms, including a formal living room with a cozy gas fireplace and a sophisticated dining room with direct access to the renovated chefs kitchen. The kitchen is a showstopper with custom white cabinetry, quartz countertops and backsplash, a breakfast bar, and high-end stainless-steel appliances. The adjoining breakfast area opens to the backyard patio, ideal for entertaining. Unwind in the spacious great room with a wood-burning fireplace and oversized window that floods the space with natural light. The main floor also includes a private home office, renovated powder room, and a convenient laundry room with access to the double garage. Upstairs, retreat to the luxurious primary suite featuring double door entry, dual walk-in closets, and a spa-inspired 5-piece ensuite with heated floors, a glass-enclosed shower, double vanity, and a relaxing soaker tub. Three additional generously sized bedrooms and a renovated 4-piece bath complete the second level. The fully finished basement offers incredible in-law potential with a large recreation room (complete with a gas fireplace), a full second kitchen, an exercise room, a spacious 5th bedroom, and a 4-piece bath. Enjoy beautifully landscaped front and backyards with interlocking stone walkways, a large patio, and lush green space perfect for relaxing or entertaining. Located close to parks, trails, a rec centre, library, shopping, and just a 5-minute walk to one of Ontarios top-ranked high schools. This is your opportunity to own an exceptional home in a premier location. Dont miss out on this is executive living at its finest! (id:60626)
Royal LePage Real Estate Services Ltd.
12629 90 Avenue
Surrey, British Columbia
Beautifully maintained 4,200 SF home on a flat 6,900 SF lot in sought-after Queen Mary Park! This 8-bedroom, 5-bath home features soaring open-to-below ceilings and a bright, open layout that stands out in the neighbourhood. Equipped with radiant heating, air conditioning, central vacuum, and other high-end features. Also includes a legal 2-bedroom suite-perfect for rental income or extended family. The home still feels brand new! Don't miss this opportunity-book your private showing today! (id:60626)
Real Broker
170 4231 Hazelbridge Way
Richmond, British Columbia
CENTRAL PLAZA, LOCATED IN CENTRAL RICHMOND, BEHIND ABERDEEN MALL, THE BEST GROUND FLOOR CORNER UNIT IN THE MALL. PLEASE DO NOT DISTURB THE TENANT OR WALK-IN THE UNIT WITHOUT APPOINTMENT! PLEASE CALL LISTING AGENT FOR ALL INFORMATIONS. ALL MEAS. ARE APPROX. (id:60626)
Grand Central Realty
12644 27a Avenue
Surrey, British Columbia
Welcome to this exquisite updated home in Crescent Beach Ocean Park, a highly sought-after neighbourhood. This bright south facing back yard home with an almost 8000 sqft level lot sits in perfectly quiet family oriented street. Almost all renovations throughout the home over last 10 years: New Roof, New Whole House Painting, New Hardwood Floorings, New Carpet, New Tiles, New All Windows, New Cover Deck, New Hot Water Tank, New Bathrooms, New Furnace, New Whole Kitchen with New Appliances, New Washer & Dryer. Well maintained yards. All this adjacent to public transportation, boutique shopping, parks, trails, easy highway access, and walking distance to Crescent Beach. Great catchment schools: Crescent Park Elementary & Elgin Park Secondary. Must See!!! Offers if any to be reviewed July 2 at 6pm. (id:60626)
Royal Pacific Riverside Realty Ltd.
12091 Mellis Drive
Richmond, British Columbia
Bright, spacious, and well-kept 5-bedroom home in a quiet neighbourhood near schools, shops, and transit. Features 10-ft ceilings, marble entry, granite counters, and crown mouldings. Four upstairs bedrooms have full en-suites and balconies with 360° views. Main-floor bedroom opens to the backyard. Updates in 2018: carpet, appliances, fence, and hot water tank. (id:60626)
Laboutique Realty


