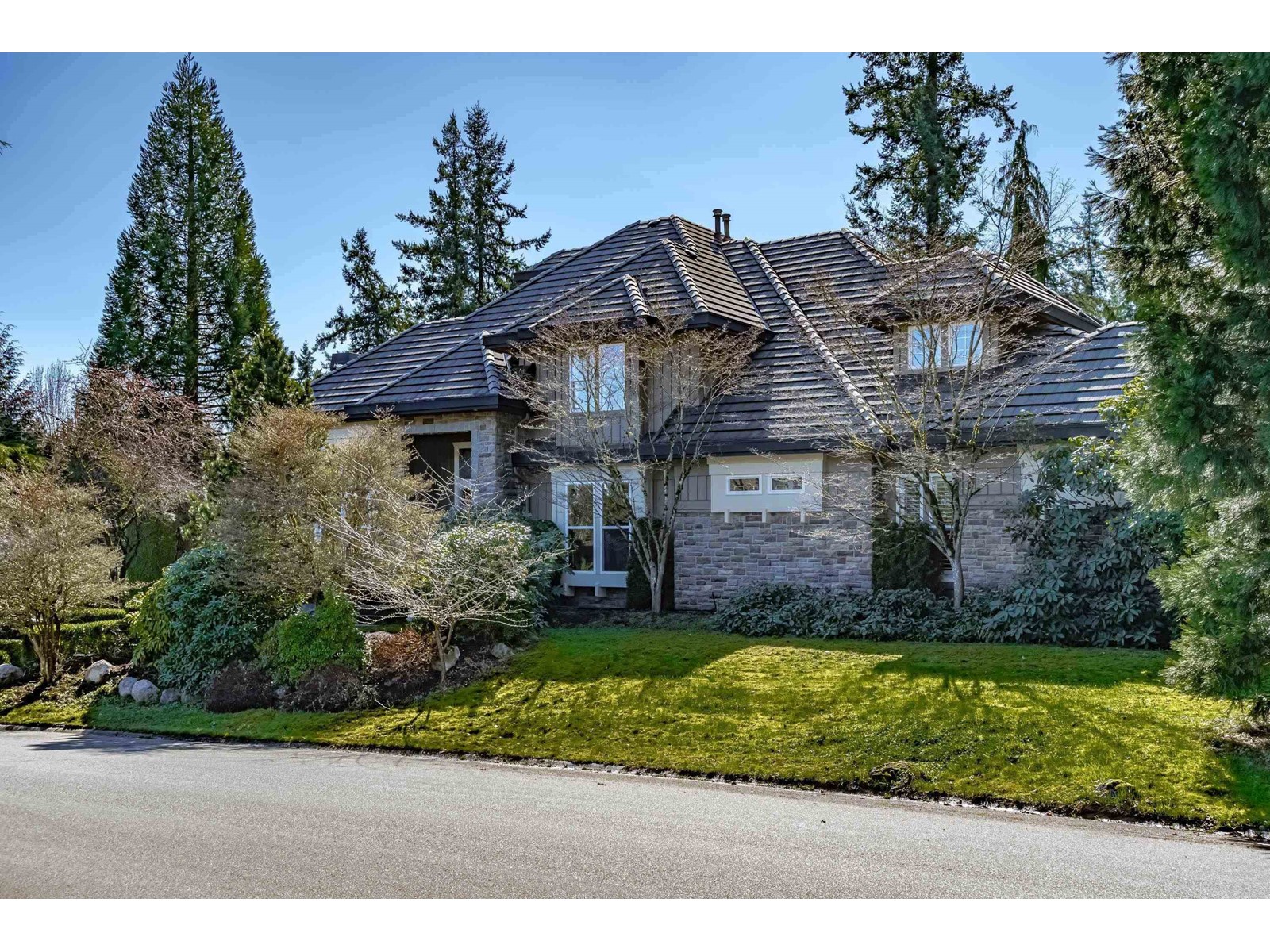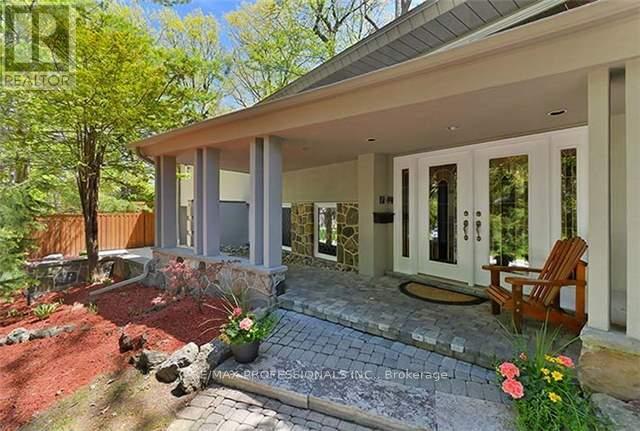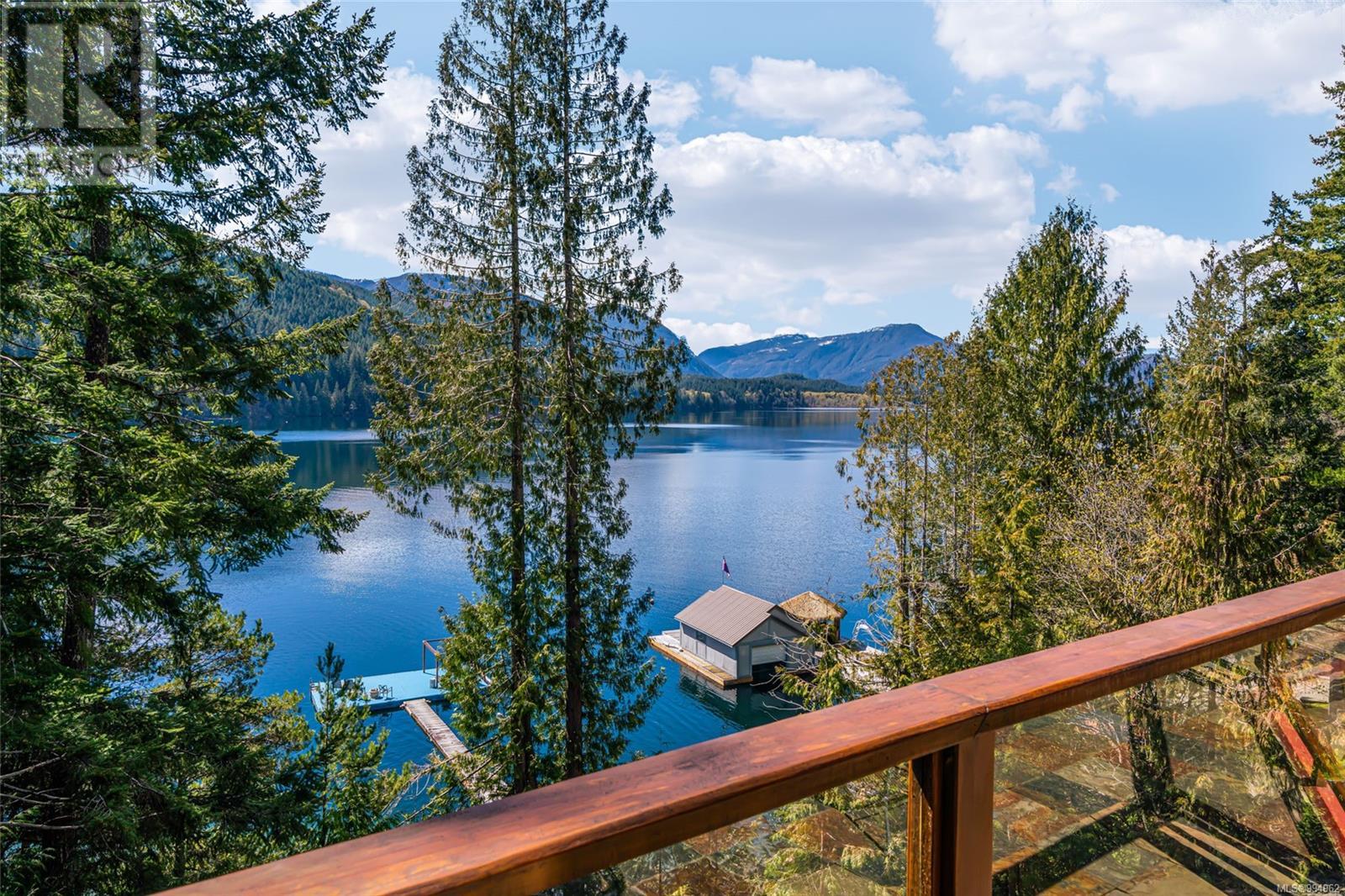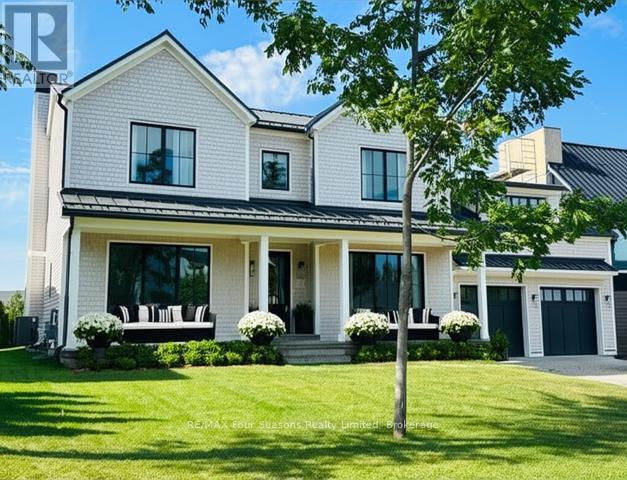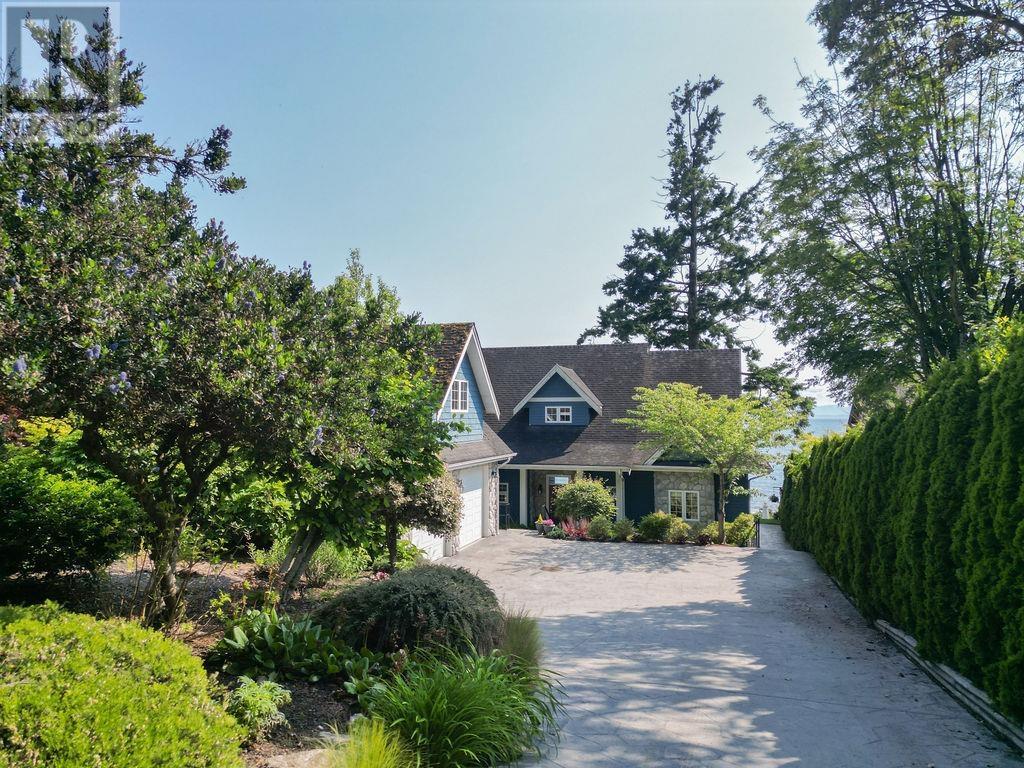480 Scarsdale Crescent
Oakville, Ontario
Simply stunning. Modern farmhouse inspired, with high end European finishes from head-to-toe! Some of the features of this stylish & functional home include: top of the line chefs kitchen, 4+1 large bedrooms (2 with ensuites), 4.5 bath, main floor office, expansive walk-out basement & pool sized 72 wide lot on a quiet street. High ceilings on all floors(10 main floor, 10 second, 9 basement) wide plank engineered hardwood, thermal break aluminum triple pane windows & doors, high end plumbing hardware & solid wood interior doors. Light filled dining room with double french door walkout to back deck, modern chandelier & custom built cabinets. Jaw dropping kitchen features quartz backsplash & quartz counters & wood island with bar seating & waterfall edge. Integrated appliances including Gaggenau fridge, Bosch dishwasher, Sharpe microwave, F. Bertazzoni gas range & hood (with pot filler). Bright living room with built-in storage cupboards with slat wood feature wall & window bench. Refined glass-walled office space with custom cabinetry & shelving. Floating white oak staircase with overhead skylight leads to second level. Primary bedroom boasts hidden walk-in closet with built-in organizers, Juliet balcony, walkthrough closet to 6pc ensuite bath. Luxurious ensuite with heated porcelain tile floors, imported Italian soaker tub, glass shower with double rainhead & double vanity. 2nd bedroom (can be 2nd primary), with walk-in closet, Juliet balcony, electric fireplace feature wall with custom surround and ensuite. Ensuite bath features skylight and glass shower with rain shower head with light features. 2nd floor also includes spacious 3rd & 4th bedrooms, high end main bath and laundry room. Basement is bathed in natural light from above grade windows & walkout. Basement features a 5th bedroom, gym, rec room (with fireplace), full bathroom, storage (with rough-in for sauna), laundry room, and expansive bar area. Incredible home that impresses from start to finish! (id:60626)
Royal LePage Real Estate Services Ltd.
1676 Winhara Road
Gravenhurst, Ontario
VTB Vendor Take Back Available over 5 years 25% down, favourable terms. Two parcels as part of this package. The North Lot is Building and Land, the south lot is land only. Keep both or sell one separately, as they are already severed. The businesses are not included in the sale. Prime Location, 1676 Winhara Rd, Gravenhurst, Muskoka Commercial Property with C3 Zoning. The existing building is 12,212 sq ft., comprising three buildings under one roof, each with its own entrance and parking area. 1100 feet of uninterrupted highway exposure close to exit 182 on the border of Bracebridge. The severed land is currently tenanted. This commercial location is situated beside the primary highway access to Huntsville, Bracebridge. The ceiling height varies and it features a central manufacturing and showroom area, as well as a warehouse, which would support various uses. Subject to HST. (id:60626)
Sutton Group Incentive Realty Inc.
13208 23a Avenue
Surrey, British Columbia
Luxury Residence in Elgin Chantrell. Surrounded with beautifully landscaped at front and backyard, siding a greenbelt. This approx 7,000sf residence sitting on 13547sf big lot, boasts soaring 24ft ceilings in the grand entrance hall and features master on the main, plus an additional oversized 6 bedrooms (4 upstairs, 2 downstairs), 5 full bath and 2 half bath. High ceiling living room gets lots of nature light. Kitchen opens to yard for indoor/outdoor living with privacy. Large basement finished with theater, pool table and gym for great entertaining. This very special and solid home was customer designed and built. A close walk to both Elgin Park Sec. and Chantrell Elem. It's an ideal place called a home for you to raise kids and enjoy wonderful family life. (id:60626)
Magsen Realty Inc.
11 Ripplewood Road
Toronto, Ontario
Welcome to one of the most coveted addresses in Edenbridge Humber Valley. Nestled on a spectacular 65 x 250 ft lot, this sprawling custom bungalow offers an exceptional blend of luxury, privacy, and space perfect for both sophisticated entertaining and relaxed family living. Boasting over 5,000 sq ft of finished living space, the home features 3+2 bedrooms and 5 beautifully appointed bathrooms, including 3 bedrooms with private ensuites. The chef-inspired kitchen flows seamlessly into a sun-filled family room, with walkout access to a serene rear terraceideal for al fresco dining and summer gatherings.The fully finished lower level is designed for lifestyle, complete with a recreation room, wet bar, sauna, and a walkout to a deck overlooking lush, manicured grounds. Enjoy outdoor living at its finest with a bocce court, hot tub, mature landscaping, and multiple seating areas that create your own private oasis in the city.A rare three-car attached garage and a wide driveway provide ample parking, while the location puts you minutes from top-tier schools, scenic parks, prestigious golf clubs, shopping, TTC, Pearson Airport, and downtown Toronto.This is a rare opportunity to own a timeless, turn-key home on one of the areas most exclusive streets. (id:60626)
RE/MAX Professionals Inc.
11403 240 Street
Maple Ridge, British Columbia
Prime 1.15-acre property in the Cottonwood Development Area with the potential to accommodate 18 townhouse units. Located in a growing neighborhood surrounded by newly built homes, this is a fantastic future development opportunity. The property includes a rentable house, a fully insulated 30' x 42' detached garage/workshop with space for 8+ vehicles, and a double carport. The mostly level, gated lot boasts 140 feet of frontage on 240th Street. An exceptional investment opportunity! (id:60626)
Century 21 Coastal Realty Ltd.
6436 Toad Hollow
Whistler, British Columbia
Wonderful opportunity in Tapley's Farm! This unique property is walking distance to the Village and just down the street from Helicopter Park, Myrtle Philip School, sports fields, and tennis courts. It's a desired corner lot of almost 12,000 sq.ft. with all-day sun and enviable mountain views. Families will love the two-level floorplan and bright living space that opens to a wrap-around deck and huge lawn area. Features include 4 generous bedrooms, a wood burning fireplace, plenty of storage, and a spacious parking area. A large 1 bedroom suite with private entrance could easily be incorporated into the main house. This is one of Whistler's favorite neighborhoods and a great investment as-is and for a potential new build. Come have a look! (id:60626)
Whistler Real Estate Company Limited
8412 Bloedel Dr
Port Alberni, British Columbia
Experience the Best of Sproat Lake Living! This exquisite custom-built log home offers over 3,900 sq ft of living space with 4 bedrooms and 5 bathrooms, nestled on a .86-acre lot with more than 90 feet of pristine waterfront. The heart of the home is a breathtaking great room featuring soaring vaulted ceilings, rich honey-colored logs, and an abundance of natural light pouring in through a wall of windows and skylights. A majestic stone fireplace adds a cozy touch, all while you take in stunning views of the lake and surrounding mountains. The spacious kitchen boasts a welcoming eating nook and a nearby family room, perfect for entertaining. Step outside to the covered deck and unwind on warm summer evenings. The luxurious primary suite opens to a private balcony and includes a walk-in closet and an ensuite with a relaxing soaker tub and walk-in shower. Upstairs, you'll find an open loft area. The lower level is designed for comfort and convenience, with a second kitchen, family room, rec room, two bedrooms, two bathrooms, and laundry, plus access to a covered patio. For outdoor enthusiasts, your own private beach and dock await, offering direct access to the lake for swimming, boating, fishing, and enjoying all that Sproat Lake has to offer. All measurements are approximate and must be verified if important. (id:60626)
RE/MAX Professionals - Dave Koszegi Group
1627 E 34th Avenue
Vancouver, British Columbia
1st time on the market! Perched high up on this quiet street is a masterpiece, a solid home lovingly cared for over the years! Craftsmanship in every detail. Spectacular location for a prime lot on the high part of E34th Ave in Vancouver with breathtaking North Shore mountain views! Kensington Park only half a block away, in a central location in the hub of the Victoria Drive/Knight St Area. The landscaping and gardens are impressive and feature private areas for entertaining or relaxing in. A must see hidden gem you could call home-custom built perfect for family living. (id:60626)
Exp Realty
111 Lendvay Alley
Blue Mountains, Ontario
SPECTACULAR CUSTOM-BUILT HOME STEPS FROM CRAIGLEITH SKI CLUB & GEORGIAN BAY - This stunning 5-bed, 5-bath home offers 4,000 sq. ft. of impeccably designed living space, additional 1,900 sq. ft. semi-finished basement, 2+ car garage. Just 1.5 years old, this home boasts breathtaking ski hill views & is a short walk to Craigleith Ski Club. Designed under the expert eye of Lauren Woods Interiors, every detail has been thoughtfully curated with high-end finishes. On the main floor, the home features 9'4" ceilings, elegant barrel archways, heated flooring in foyer + mudroom. The bright, open-concept kitchen includes premium Thermador appliances, porcelain countertops, & a large oak island perfect for casual dining. A hidden cabinetry door leads to a mudroom with breathable storage & access to both the garage + backyard. A fully loaded Butlers Pantry connects the kitchen to the formal dining room, which showcases spectacular ski hill views. The spacious living room is anchored by a statement wood-burning fireplace, built-in shelving, large windows. A dedicated office offers custom floor-to-ceiling built-ins, file drawers + oversized closets with printer station. The upper level luxurious primary suite features a walk-in closet and spa-like 5-piece ensuite with Carrara marble countertops. Bedroom 2 boasts elegant wainscoting and an ensuite bath, while Bedrooms 3 & 4 share a lovely 4-piece bathroom. A private fifth Bedroom Suite, located above the garage, includes heated floors, family room, laundry, + a 3-piece bath. The 1,900 sq. ft. semi-finished basement requires only trim and flooring and is roughed-in for bathroom and bar. It includes a large rec room, storage, & a potential 6th Bedroom. This exceptional cedar shake home, with steel roof, is truly a one-of-a-kind gem, offering easy access to multiple year-round recreational activities, minutes from everything that Blue Mountain Village has to offer. A must-see for those seeking luxury & adventure in a prime location! (id:60626)
RE/MAX Four Seasons Realty Limited
6039 Eighth Line
Erin, Ontario
Charming Mixed use 98 Acre Equestrian Farm in Erin, Ontario!! Welcome to this stunning countryside retreat nestled in the heart of Erin - just a short drive to town amenities and an easy commute to the GTA. This beautifully updated stone farmhouse blends rustic charm with modern living, offering the perfect backdrop for your rural lifestyle. The property features a 80 Acres Workable land, bank barn, 15 quality stalls, 4 fenced paddocks, and a 60' x 120' indoor riding arena - ideal for horse enthusiasts. The productive farmland is partially leased to a tenant farmer for cash crops, creating passive income of approximately $15,000 per year. Erin is know for its scenic rolling hills, vibrant equestrian community, and small-town charm. Whether your looking for a peaceful escape or a working farm with income potential, this property delivers it all. A rare opportunity in one of Ontario's most desirable rural communities! 10KW Micro-fit Solar System provides additional passive income of $10 -$ 12,000 per year. Fully transferable to new owner. (id:60626)
RE/MAX Real Estate Centre Inc.
6039 Eighth Line
Erin, Ontario
Charming mixed use 98 acre Equestrian farm in Erin!! Welcome to this stunning countryside retreat nestles in the heart of Erin- just a short drive to town amenities and an easy commute to the GTA. This beautifully updated stone farmhouse blends rustic charm with modern living, offering the perfect backdrop for your rural lifestyle. The property features a bank barn, 15 quality stalls, 4 fenced paddocks and a 60' x 120' indoor riding arena- ideal for horse enthusiasts. The productive farmland, 80 workable acres, is partially leased to a tenant farmer for cash crops, creating approximately $15,000 per year in income. Erin is know for its scenic rolling hills, vibrant equestrian community, and small-town charm. Whether your looking for a peaceful escape or a working farm with income potential, this property delivers it all. A rare opportunity in one of Ontario's most desirable rural communities! 10 KW Micro-fit Solar System provides additional passive income of $ 10-$12,000 per year. Fully transferable to new owner. (id:60626)
RE/MAX Real Estate Centre Inc.
2729 Lower Road
Roberts Creek, British Columbia
Imagine waking up to waterfront perfection in Roberts Creek. Meander down the winding driveway to discover a stunning Cape Cod styled residence, mere steps from the beach. This four bedroom haven boasts an open plan kitchen, living, and dining area that seamlessly flows onto a covered patio, overlooking the breathtaking Salish sea. Witness majestic whales from the comfort of your own home. A breezeway leads to a spacious garage and excellent revenue suite above, perfect for welcoming guests or generating income to support your mortgage. This exceptional property is truly a 10 out of 10. (id:60626)
Sutton Group-West Coast Realty



