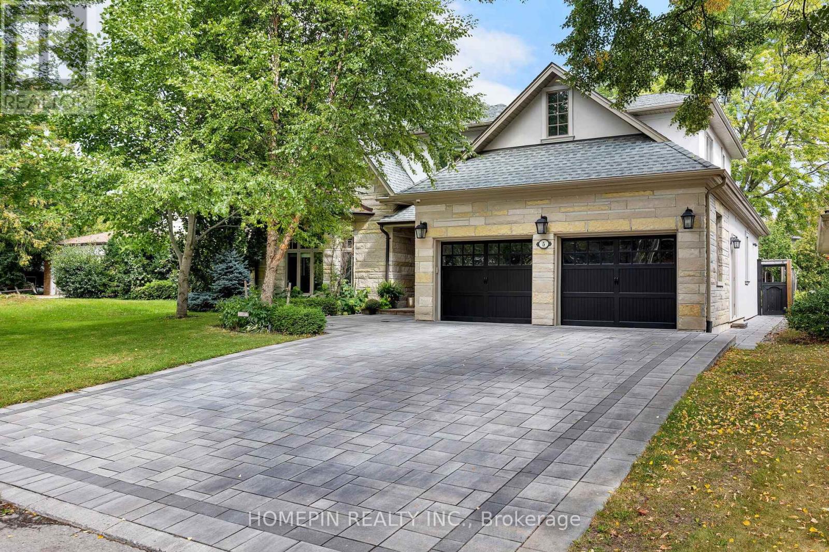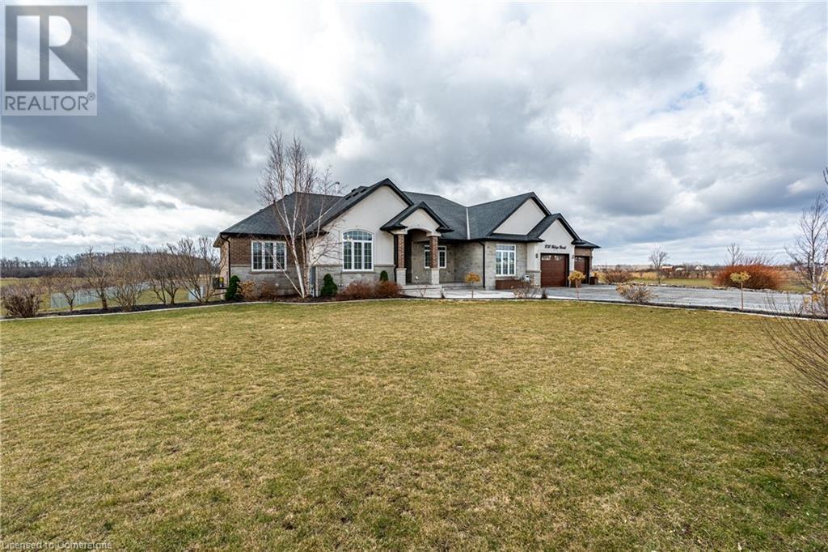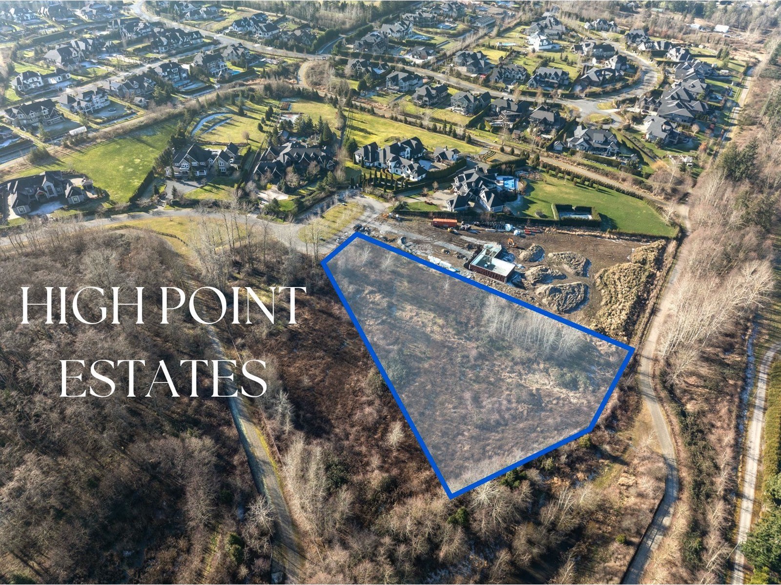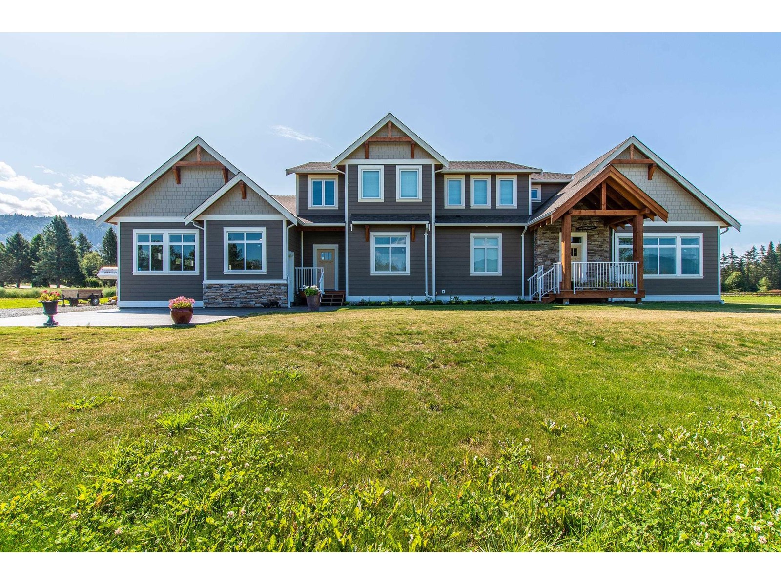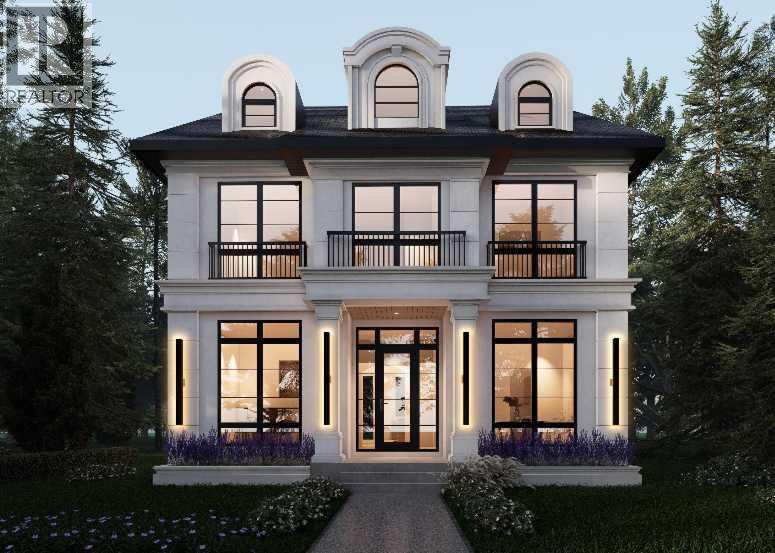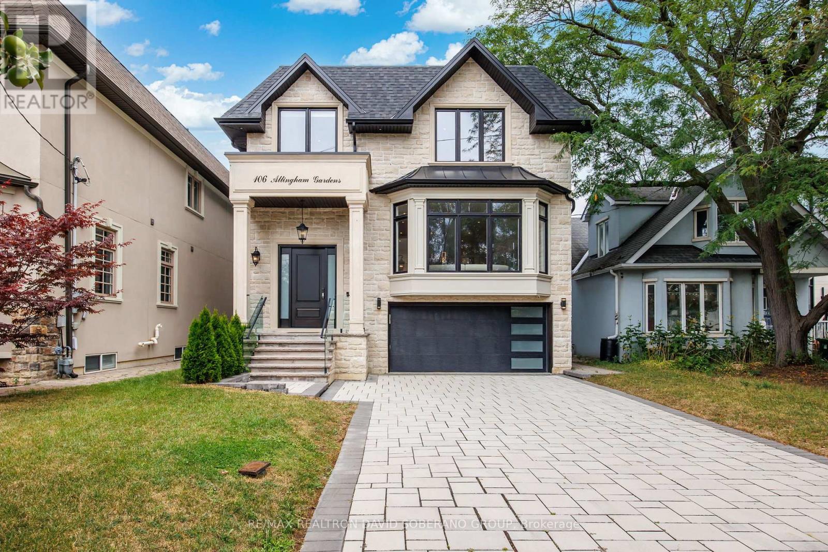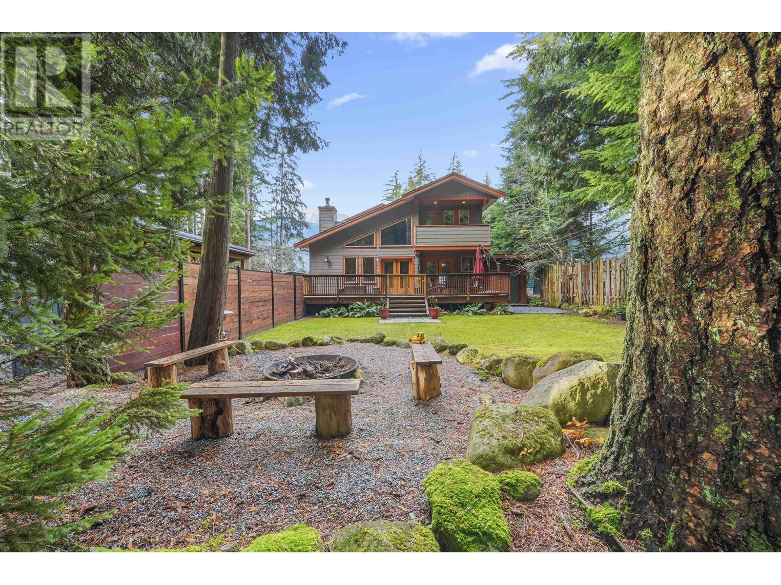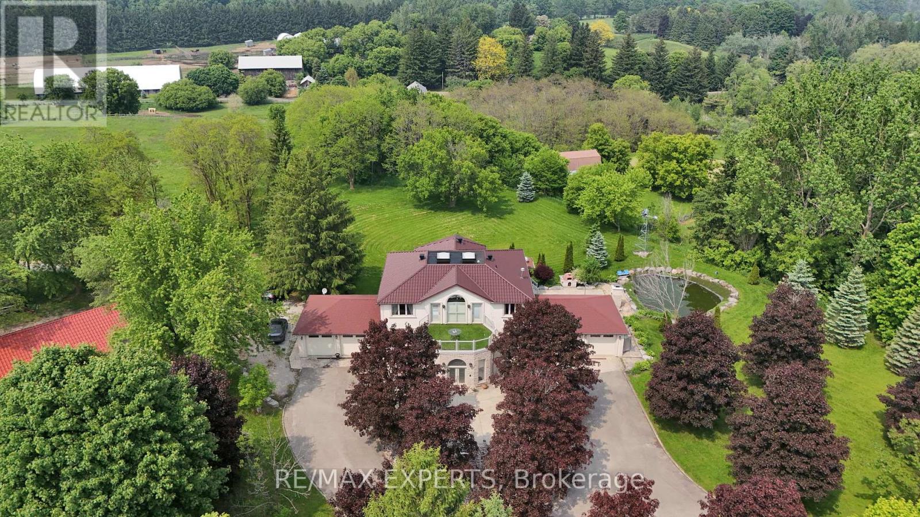5 Callahan Road
Markham, Ontario
Welcome to your dream home in the heart of prestigious Unionville! This stunning 4,300 total sq.ft. custom-built home was designed with warmth, elegance, and comfort in mind no detail was overlooked. Step inside and feel the charm of gleaming oak hardwood floors and rich poplar paneling that add character to the family and dining rooms. The heart of the home is the open-concept kitchen, perfect for gathering with family and friends. Whether you're hosting a dinner party or enjoying a quiet morning coffee, you'll love the cozy gas fireplace, oversized center island, walk-in pantry, and high-end appliances including a Sub-Zero fridge, double oven, Viking stove, and warming drawer. The backyard is your private oasis, beautifully landscaped with stunning stonework, a tranquil Zen garden, and an inviting inground saltwater Roman pool the perfect retreat to relax and unwind. Upstairs, the primary suite is your own private escape, featuring two walk-in closets and a spa-like ensuite designed for ultimate relaxation. The fully renovated basement offers even more space to enjoy, with a home gym, recreation room, wet bar, and cozy family room perfect for movie nights or entertaining guests. This home is truly special, blending luxury with comfort in a way that feels just right. Don't miss the chance to make it yours! (id:60626)
Homepin Realty Inc.
19 Whitcombe Way
Puslinch, Ontario
THIS STUNNING GATED MODEL HOME HAS EVERY UPGRADE YOU CAN IMAGINE! SITUATED ON A HALF ACRELOT, THIS ESTATE HOME COMES WITH AN AUTOMATIC GATE W/INTERCOM, IN FLOOR HEATING, SOARING HIGHCEILINGS, WALK IN PANTRY W B/I DW, SUMMER OUTDOOR B/I KITCHEN W/TV ON PATIO. BEAUTIFULLY DESIGNED HOME LIVING SPACE OF OVER 5350 SQ FEET FEATURES 4 BEDROOMS,5 BATHROOMS, MULTIPLE FIREPLACES, A HOMEGYM ROOM WITH GLASS WALL, THEATRE ROOM WITH LARGE PROJECTION SCREEN. LARGE PARK INBACKYARD FOR KIDS TO ENJOY! SEP ENTRANCE TO BASMENT.B/I SURROUND SOUND SPEAKERS AROUND THE ENTIRE HOME/ROOMS AND OUTSIDE PATIO (id:60626)
Royal LePage Flower City Realty
1130 Ridge Road
Stoney Creek, Ontario
Custom Bungalow on 21.14 Acres with Workshop, Pond & Luxury Finishes. A rare opportunity to own a custom-built bungalow on over 21 acres in scenic Stoney Creek. This stunning estate blends luxury, function, and privacy—perfect for those seeking refined country living with city amenities nearby. The chef-inspired kitchen features solid cherry cabinets, granite counters, heated tile floors, double ovens, 6-burner propane range with griddle, bar fridge, ice maker, oversized island, and a walk-in butler’s pantry with stand-up freezers and ample storage. The great room offers 12’ cathedral ceilings, barn beam accents, a French limestone gas fireplace, and oversized windows overlooking the landscape. A Lumon-glass enclosed 3-season sunroom with stamped concrete provides seamless indoor-outdoor living. The primary suite includes his & her walk-in closets and a spa-like ensuite with heated floors, custom tiled shower, and double vanity towers. Two additional main floor bedrooms feature cathedral ceilings and hardwood floors—one with a private ensuite. The finished walk-out basement adds two more bedrooms, full and powder baths, large rec room with wood stove, and rough-ins for a kitchen, wet bar, and laundry. Also includes dual cold rooms and direct access to the garage and patio. The heated 3+ car garage (over 1000 sq ft) features epoxy floors, 12’ ceilings, LED lighting, and dual access. A 2,500 sq ft shop includes a loft, walk-in cooler, overhangs, 100 amp service, and propane line—ideal for hobbyists or business use. Outdoors, enjoy a one-acre pond, fenced animal shelters, and wide-open views. Additional features include city and rainwater systems, two cisterns, radiant heat, and 400 amp service. A unique property perfect for multi-generational living, business owners, or anyone seeking space, privacy, and comfort. (id:60626)
RE/MAX Escarpment Golfi Realty Inc.
19897 3b Avenue
Langley, British Columbia
High Point is the epitome of luxury in the Fraser Valley & here's your chance to be a part of this highly exclusive Equestrian community! This development only has 164 luxury estates with few vacant lots remaining. Enjoy the scenic views with 30 km's of picturesque walking and riding trails at your doorstep. This lot is one of the most desirable 2 ACRE lots in the entire development as it backs on to park/green space. With ALR restrictions it's increasingly difficult to build your dream home in an estate setting - so take advantage of this opportunity while it lasts! Call today for more information. (id:60626)
Real Broker B.c. Ltd.
43832 Keith Wilson Road, Greendale
Chilliwack, British Columbia
Location, Location! Nestled in a serene country setting yet only five minutes from Garrison Crossing and Highway 1, and just a short stroll to the scenic Vedder Rotary Trail, this exceptional 3.7-acre estate offers the perfect balance of tranquility and convenience. The property showcases two custom build homes. The executive main residence spans 4813 sq. ft. and features a primary suite on the main floor, 5 beds, 6 bath, rec room, office, gym, sunroom, triple bay garage and a striking chef's kitchen built to impress. Luxury finishes include hickory hardwood flooring, a grand stone fireplace, spa-inspired ensuite with whirlpool tub, his & hers WIC, AC, 2 large covered patios and much more. Second home is 2082 sq ft, features 2 rental suites, 1 bed & 2 bed. Call today for a private viewing. (id:60626)
Homelife Advantage Realty Ltd.
3207 Alfege Street Sw
Calgary, Alberta
Sen Homes & Design presents a stunning new estate home in the prestigious community of Upper Mount Royal, crafted to the highest standards and ready for occupancy by the end of July 2025. Offering over 4,500 sq.ft. of meticulously developed living space, this home features three spacious upstairs bedrooms, each with walk-in closets and luxurious en-suites equipped with heated floors; the primary suite includes a steam shower and dedicated makeup counter. The main floor is thoughtfully designed with a custom mudroom, butler’s pantry, private office, formal dining room, and an open-concept kitchen and living area. White oak hardwood flooring spans the main and upper levels, with hardwood accents continuing into the basement. Premium finishes include solid core doors and extensive custom millwork such as office built-ins and a coffee station in the primary suite. The fully developed lower level boasts a gym, an additional bedroom, a full bathroom, and a generous recreation area complete with a wet bar. Noteworthy highlights include European-style black-framed tilt-and-turn windows, in-floor heating in the basement, elegant architectural arches, and more. Situated on a quiet, tree-lined street with a sunny west-facing backyard, the outdoor space includes a large deck with two gas lines (for BBQ and fire table/heater) and an oversized double garage that will be insulated, drywalled, and painted—this home is the epitome of luxury and function in one of Calgary’s most sought-after neighborhoods. (id:60626)
RE/MAX Realty Professionals
106 Allingham Gardens
Toronto, Ontario
Welcome to 106 Allingham Gardens, a truly exceptional custom-built residence set on a rare & coveted 44' by 156', pool sized lot in the heart of Clanton Park. Offering approximately 3,600 square feet above grade, this home showcases uncompromising craftsmanship, thoughtful design, & luxurious finishes at every turn. From the moment you enter, you are greeted by 10' ceilings on the main floor, expansive open concept living spaces, and an abundance of natural light streaming through oversized windows and five dramatic skylights. Wide plank hardwood flooring, a striking feature fireplace, & meticulously crafted millwork and stonework elevate the ambiance throughout. The gourmet kitchen is a true show stopper equipped with top of the line appliances, custom cabinetry, and an impressive island perfect for both grand entertaining & everyday living. Upstairs, the home continues to impress with a spectacular central skylight that floods the level with light. The primary suite is an indulgent retreat featuring a spa inspired 5 pc ensuite, a sensational walk in dressing room, & an elegant makeup vanity. Each additional bedroom offers its own private ensuite and custom closet, while a full second floor laundry room with sink provides convenience & practicality. The lower level is designed for versatility and style, featuring high ceilings, radiant heated floors, and an oversized walkout that fills the space with natural light. A sleek bar with sink, a spacious recreation area, two additional bedrooms, a 3 pc bathroom, and a second laundry room complete this impressive level. This home is also equipped with CCTV security cameras for peace of mind, a smart garage door opener controllable from your phone, and a huge double car driveway providing ample parking. Outside, the expansive backyard offers endless possibilities for a dream outdoor oasis, with abundant space for a pool, cabana, & garden retreat. Located close to Yorkdale Mall, parks, top rated schools, transit & more. (id:60626)
RE/MAX Realtron David Soberano Group
1782 Depot Road
Squamish, British Columbia
A private 14000sqft oasis nestled amongst towering trees, beautiful creek and the best of nature right at your doorstep. Built with post and beams and hardwood throughout the home. This unique find with Yellowstone vibes is an excellent home for entertaining with supersized living room, wood fireplace, gorgeous open concept kitchen and designated dining with french doors opening up to a beautiful sundeck. Watch the kids play from the kitchen level in massive backyard, garden away or just sit and soak in the therapeutic sounds of the creek. Large 3 car garage with epoxy finish, 2 bedroom legal suite, top of the line appliances, sprawling primary bedroom & bath on top level for extra privacy. Main level has 2 bedrooms and large study & full bath; excellent for guests or senior family members (id:60626)
Royal LePage Black Tusk Realty
625 Britannia Drive Sw
Calgary, Alberta
A Car Lover’s Dream in the Heart of Elboya! Located on prestigious Britannia Drive, this exquisitely designed home offers over 4,600 sqft of above-ground living space, plus a fully developed basement. Every detail has been carefully curated to blend elegance, functionality, & luxury. Step through the artist-crafted oversized stainless steel door, & you're welcomed into a breathtaking main floor bathed in natural light from expansive rear-facing windows. Designed for entertaining, this level showcases brushed hardwood floors, exposed timber beams, recessed ceiling lighting, & a gourmet chef’s kitchen that is both stunning and highly functional. High-end appliances include three fridges, three ovens, two microwaves, a gas range, & a butler’s pantry with a stand-up freezer, ensuring effortless hosting. Upstairs, the primary suite is a private sanctuary, featuring a spa-inspired ensuite with his-and-hers sinks, a steam shower, and his-and-hers custom walk-in closets, plus a private balcony. The two additional bedrooms each have their own ensuite bathrooms & spacious walk-in closets, offering both comfort & privacy. Down the hallway, a secondary living area with a floor-to-ceiling fireplace leads to the front balcony, where you’ll enjoy an awesome view of downtown. The fully developed basement is an entertainer’s dream, featuring in-slab heated floors, a temperature-controlled glass & stone wine room, a wet bar, and a spacious open living area. The fourth bedroom is designed for versatility, complete with a full kitchen, laundry, and private bath, making it an ideal space for a live-in nanny, guests, or multi-generational living. The top floor offers a unique multi-purpose space, featuring a family/media room, built-in bar, and Murphy bed desk, making it perfect for a home office, playroom, or additional guest accommodations. Step outside to the south-facing backyard, where a multi-level deck, newly added quality turf, and a built-in BBQ area provide the perfect setting for outdoor entertaining. Additional highlights include custom millwork and built-in shelving throughout, three fireplaces, custom concrete stair treads, a paved back alley, a mudroom with built-in lockers and barn doors, and a hidden kids’ loft above the laundry room, creating the perfect secret hideaway or reading nook. For the automotive enthusiast, the triple-car tandem garage is fully heated and features two car lifts, accommodating five vehicles inside plus two additional spots on the driveway—a rare find in this prestigious neighborhood. Designed by Park Haven Designs, this residence is nestled in Elboya, one of Calgary’s most sought-after communities. Just moments from Elbow River Pathways, the off-leash park, The Glencoe Club, Calgary Golf & Country Club, top-rated schools, shops, and downtown’s vibrant entertainment district. Fine dining, boutique shopping, cafés, and fitness facilities are all nearby. Rare opportunity to own a masterfully designed , feature-rich estate in a premier location (id:60626)
RE/MAX First
2850 77 Street Sw
Calgary, Alberta
Welcome to 2850 77 ST SW, an architectural and engineering masterpiece custom built on one of the best lots in the coveted neighborhood of Springbank Hill. Perched atop an elevated lot in exclusive Elkton Ridge Estates, this timeless prairie modern home offers privacy, unmatched panoramic Rocky Mountain views, and over 5,000 SqFt of thoughtfully developed living space. This custom-built home was designed with sustainability and long-term efficiency in mind, ensuring low monthly utility costs. A solar roof system, triple-pane windows, and radiant in-floor heating throughout provide superior energy efficiency and year-round comfort. From the moment you step inside, you’re greeted by unobstructed mountain vistas through full-height windows that flood the space with natural light. The grand living room, with its nearly 18-foot ceilings, creates a striking yet inviting ambiance, while the 12-fan, 3-sided fireplace is clad in natural stone floor to ceiling adds warmth and charm to the living, dining, and kitchen areas. A true chef’s kitchen awaits, featuring Miele, Wolf, and Cove appliances, including an induction cooktop and steam convection oven. The exquisite Maple cabinetry and “Taj Mahal” granite counters create a refined yet functional space, complemented by a discreet walkthrough butler’s pantry for seamless entertaining. The main-floor primary suite is a private retreat, offering stunning morning views of snow-capped peaks. The spa-inspired ensuite features heated tile floors, a dual vanity with a central makeup station, an oversized walk-in shower, and a deep soaker tub perfectly positioned for mountain viewing. A private main-floor den with custom-built storage solutions adds an ideal work-from-home space. The lower level boasts three additional bedrooms, each with mountain-facing views, two full baths, a dedicated exercise or flex room, and a spacious recreation area that opens onto a ground-level patio. Car enthusiasts will appreciate the heated three-car gara ge, featuring a 13’ ceiling height in one bay—perfect for a car lift—as well as 220V power and EV charger rough-in. Above the garage, a private suite with a full bath and an exclusive rooftop balcony provides an ideal home office, guest suite, or creative retreat. Outdoor living is a year-round experience here, thanks to the purpose-built greenhouse located directly off the kitchen, where you can grow your own fresh herbs and vegetables. Re-purpose this space into your own private sunroom and sit down to soak in the rays while you read your favorite book. The massive upper deck, complete with a protected DCS outdoor kitchen, provides an incredible space for entertaining while soaking in breathtaking, unobstructed views. The beautifully terraced and landscaped yard features stone pathways, a steel fire pit, and a serene setting to fully immerse yourself in nature—all while enjoying the privacy afforded by this elevated lot. Schedule a viewing today to fully appreciate this masterfully crafted estate. (id:60626)
Exp Realty
7864 Hwy 9
New Tecumseth, Ontario
Welcome to 7864 Hwy 9- Where Elegance Meets Opportunity. Experience a rare opportunity to own an extraordinary estate offering over 4,500 sq ft of refined above-grade living space, complemented by a fully finished walkout basement perfectly suited for in-laws, extended family, or multi-generational living. Set on more than 10 acres of prime A1-zoned agricultural land, this property offers boundless potential for both lifestyle and investment. Step inside to a grand, sunken foyer, where a dramatic double 'Scarlett O'Hara' staircase sets an opulent tone. Designed with both scale and sophistication, this home features 4+1 spacious bedrooms, 5 luxurious bathrooms, and an oversized 4-car garage offering ample room for family, guests, and growing needs. The main level exudes timeless charm, with formal living and dining rooms adorned in rich hardwood and classic French doors. At the heart of the home lies a spectacular chefs kitchen, fully outfitted with a sprawling center island, granite countertops, custom tile backsplash, and top-tier stainless steel appliances truly a dream for culinary enthusiasts. Unwind in the sumptuous primary suite, featuring elegant parquet floors, a generous walk-in closet, a private balcony, and a spa-inspired 6-piece ensuite bath your personal sanctuary for relaxation and comfort. The walkout lower level offers an additional 2,000+ sq ft of beautifully finished space. With its own full kitchen, an open-concept living area with a gas fireplace, a private bedroom with ensuite and walk-in closet, and the potential for a second bedroom, this level is ideal for independent living arrangements. For hobbyists, entrepreneurs, or those in need of serious workspace, the property features a fully equipped workshop spanning over 2,000 sq ft perfect for creative pursuits or business ventures. A versatile 2,700+ sq ft Quonset hut provides even more space for agricultural use, equipment storage, or entrepreneurial projects. (id:60626)
RE/MAX Experts
7864 Highway 9
New Tecumseth, Ontario
Welcome to 7864 Hwy 9 - Where Elegance Meets Opportunity. Experience a rare opportunity to own an extraordinary estate offering over 4,500 sq ft of refined above-grade living space, complemented by a fully finished walkout basement perfectly suited for in-laws, extended family, or multi-generational living. Set on more than 10 acres of prime A1-zoned agricultural land, this property offers boundless potential for both lifestyle and investment. Step inside to a grand, sunken foyer, where a dramatic double 'Scarlett O'Hara' staircase sets an opulent tone. Designed with both scale and sophistication, this home features 4+1 spacious bedrooms, 5 luxurious bathrooms, and an oversized 4-car garage offering ample room for family, guests, and growing needs. The main level exudes timeless charm, with formal living and dining rooms adorned in rich hardwood and classic French doors. At the heart of the home lies a spectacular chefs kitchen, fully outfitted with a sprawling center island, granite countertops, custom tile backsplash, and top-tier stainless steel appliances truly a dream for culinary enthusiasts. Unwind in the sumptuous primary suite, featuring elegant parquet floors, a generous walk-in closet, a private balcony, and a spa-inspired 6-piece ensuite bath your personal sanctuary for relaxation and comfort. The walkout lower level offers an additional 2,000+ sq ft of beautifully finished space. With its own full kitchen, an open-concept living area with a gas fireplace, a private bedroom with ensuite and walk-in closet, and the potential for a second bedroom, this level is ideal for independent living arrangements. For hobbyists, entrepreneurs, or those in need of serious workspace, the property features a fully equipped workshop spanning over 2,000 sq ft perfect for creative pursuits or business ventures. A versatile 2,700+ sq ft Quonset hut provides even more space for agricultural use, equipment storage, or entrepreneurial projects. Book your private showing today! (id:60626)
RE/MAX Experts

