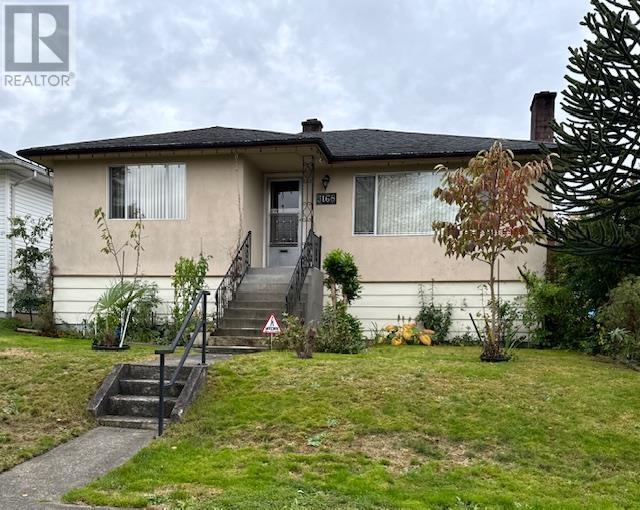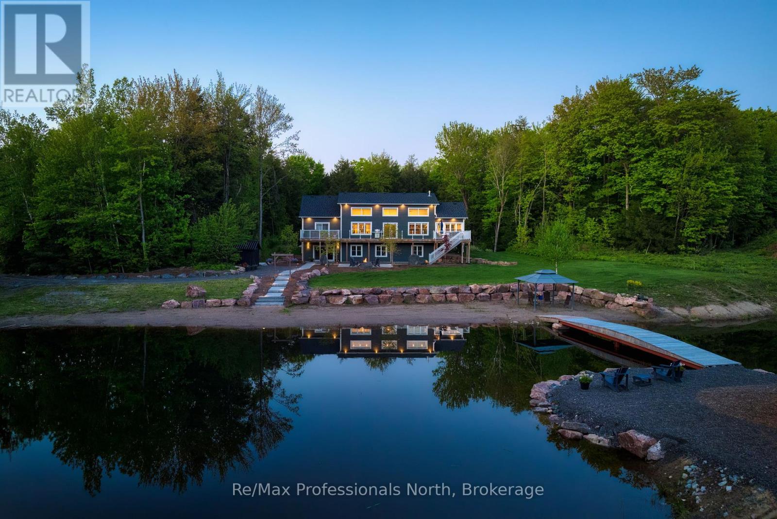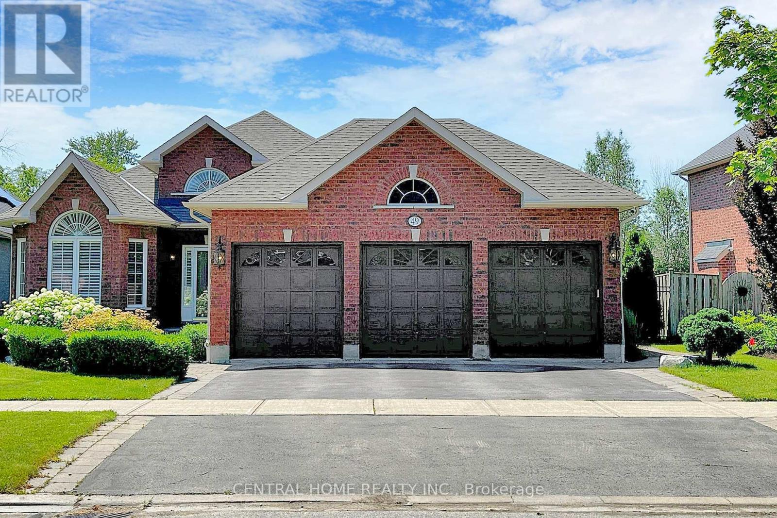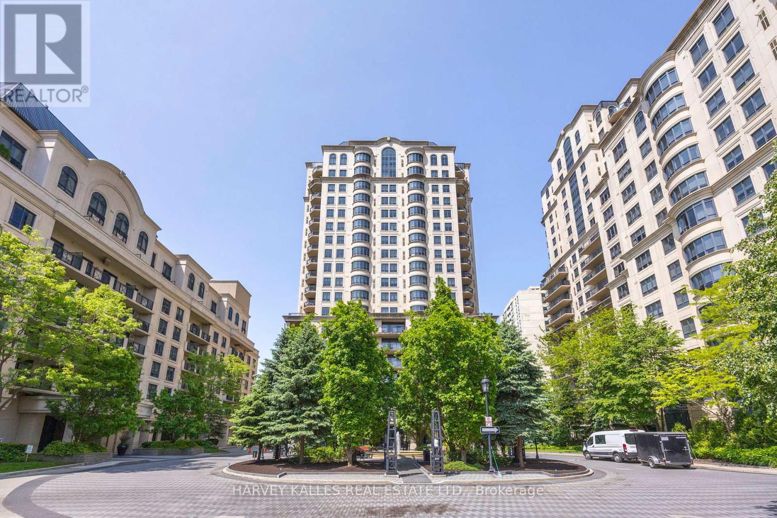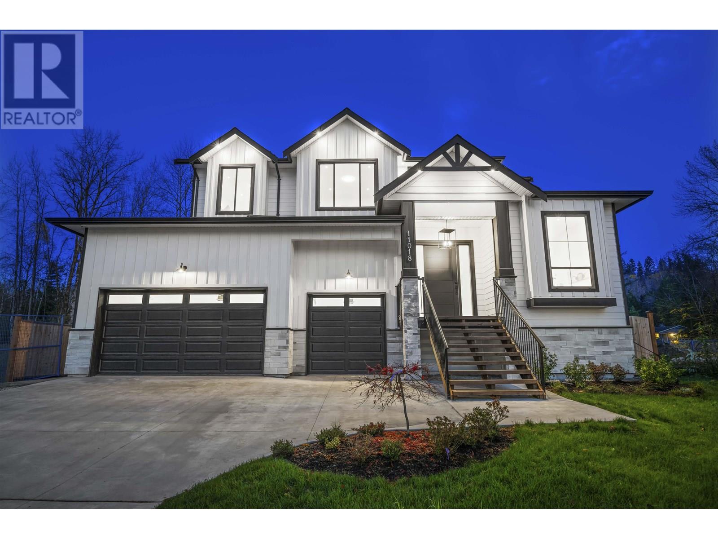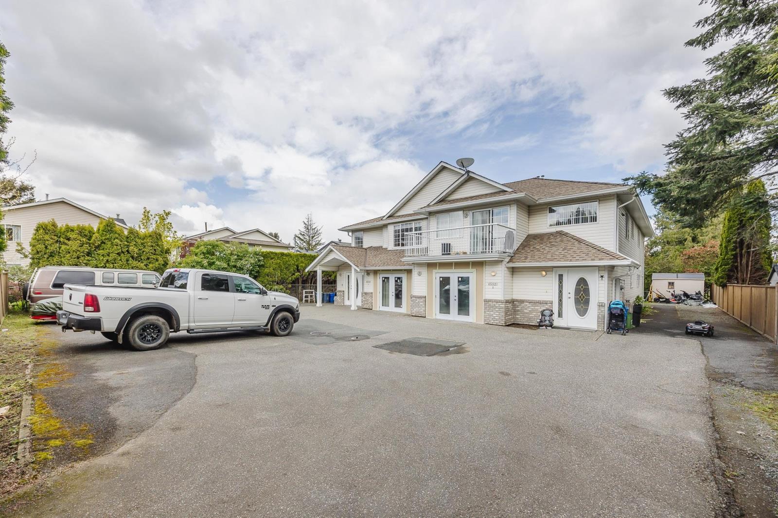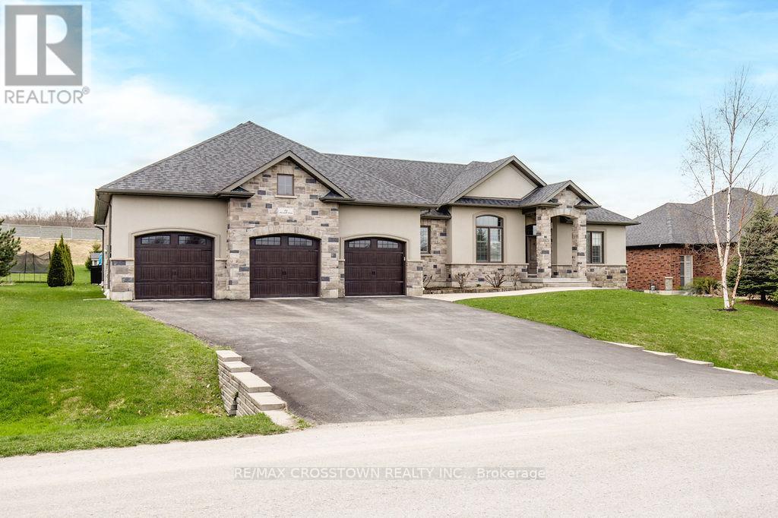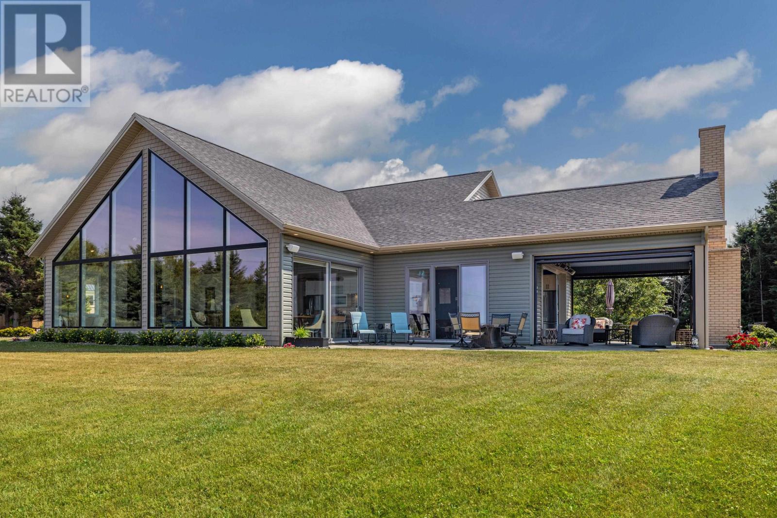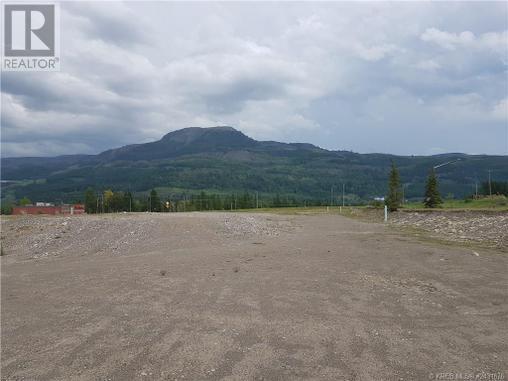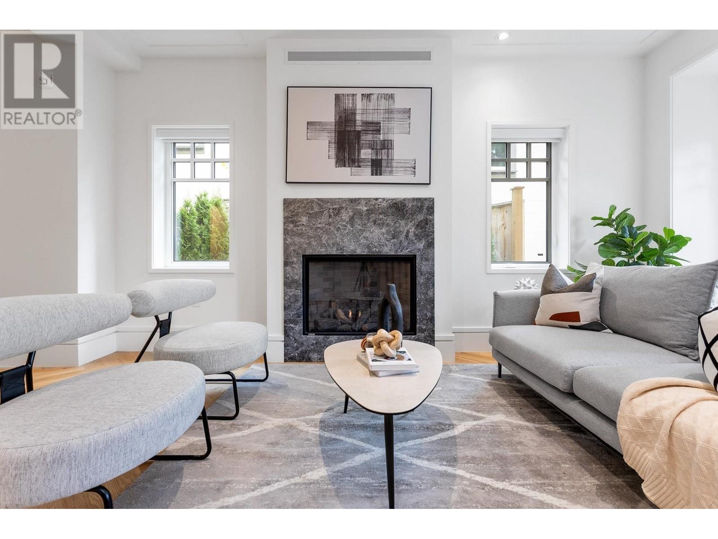3168 E 16th Avenue
Vancouver, British Columbia
Fantastic home in prime Renfrew Heights. Rare 44 x 108 foot lot with Northshore mountain views and alley access. Well maintained spacious family home. Large sit in kitchen plus separate diningroom. Great starter property with a fully finished basement. Close to shopping, all levels of transit, Renfrew Community Centre, Nootka Elementary, Windermere and Van Tech highschools. Cannot beat the location. Incredibly livable, reside or use as revenue property until ready to build. Do not miss out! (id:60626)
Heller Murch Realty
1076 Xavier Street
Gravenhurst, Ontario
Welcome to 1076 Xavier Street situated in one of Muskoka's most desirable executive enclaves, an exceptional custom-built estate set on 7.17 acres just south of Gravenhurst's downtown. Set back from the road and hidden from view, this 2022-built home offers rare seclusion with a long granite-lined driveway, scenic pond with sandy beach and island, stunning outdoor living, and a 40' x 60' heated shop creating a Muskoka retreat that feels like your own private resort. A dramatic granite staircase leads to a covered front porch and into 3,602 square feet of beautifully finished space across two levels. Vaulted shiplap ceilings, expansive windows, and a striking black propane fireplace framed by floor-to-ceiling white shiplap define the great room. The entertainers kitchen features chiseled-edge granite throughout, including a statement island ideal for hosting. From the dining area, step out to a rear deck that spans the entire back of the home and overlooks your firepit sitting area, a tranquil pond, beach, and landscaped island framed by mature forest. A footbridge invites exploration, where the second firepit and Muskoka chairs offer the perfect vantage point for morning coffees or evening stargazing. The insulated Muskoka room offers passive climate flow from the home, a supplemental electric fireplace, and access to both decks. The private primary suite features direct access to the deck and hot tub, a walk-in closet, and a spa-inspired 5-piece ensuite. The fully finished walkout lower level offers a large rec room, two additional bedrooms, a full bath, and direct access to the backyard. At the rear of the property, a 40' x 60' heated shop includes 12' doors, hydro, and 3 piece bath ideal for the hobbyist, recreational gear, or as a private workspace and storage haven. A Generac backup generator provides year-round peace of mind. This is more than a home; it's an experience offering refined living, captivating scenery, and complete privacy in an exclusive setting. (id:60626)
RE/MAX Professionals North
49 Ferncroft Drive
Georgina, Ontario
Discover your dream home in the heart of Keswick! Located on the Serene and Picturesque Ferncroft Drive. This Stunning Property offers a Perfect Blend of Comfort and Elegance. The Bungaloft features a Spacious Pull Through Three-Car Garage, Walk-Out to your Private Backyard Oasis with a Heated Salt Water Pool, Cabana, Pergola & Gazebo. One of the Largest Lot Sizes in the neighborhood, having over 220 feet depth on one side and 293 ft depth on the other side, the Tall Hedges surrounding the backyard provide for privacy while having ample space for outdoor activities. The spacious interior offers modern amenities and elegant design, making it an ideal place for a tranquil yet vibrant lifestyle. Enjoy the convenience of nearby schools, parks, Newly built (2024) Multi-Use Recreation Complex, Georgina hockey stadium, Public Library, Outdoor activities such as Golf, Fishing (Ice Fishing in Winter), biking, hiking trails and Lake Simcoe which is at walking distance, while having easy access to highway 404, providing you with quick and efficient routes to wherever you need to go. Don't miss the opportunity to make this beautiful house your new home! **EXTRAS** Fridge, stove, Microwave/Hood fan, rangehood, DW, Washer/Dryer, Elfs, Calif Shutters, Kitchen Island, Central Vacuum (2022), Reverse Osmosis (RO) Water system, Roof (2022) (id:60626)
Central Home Realty Inc.
1602b - 660 Sheppard Avenue E
Toronto, Ontario
Welcome to #1602B St. Gabriel's. 2,165 sf of Pure Luxury, with large windows getting tons of natural light.Step off the Direct to Suite access elevator into a Grand Foyer, with stone floors.Enter the combined Living & Dining Rms, a wonderful open space & flow for entertaining, with Eastern-Southern-and-Northern-Views.Bring your house-sized furniture because it will fit.Beyond, the Cook's Kitchen has lots of cupboard/storage space, stainless steel appliances, with a great amount stone surfaces for prepping & cooking meals.It's combined with a Breakfast room, again with lots of natural light.Walk out to the Balcony to sip your coffee or barbeque your meals.Next to the kitchen is the Family Rm, a good spot to watch television, or sit quietly & read a book.Adjoining office has plenty of shelves & storage area for filing.The oversized Primary Bdrm has His & Hers Walk-In Closets & a 5-Piece Bathroom, with Separate Shower & Bathtub, plus a Premium Toilet. In this Split Plan layout, the Second Bedroom, also with En-suite bath is at the other end of the unit which speaks volumes for privacy. There is a potential third bathroom, if you convert the office + a powder rm, & a Laundry facility with full-sized washer/dryer. And, its freshly painted. St Gabriels is known for its fabulous amenities & well trained, helpful staff. Use the valet to park your car & bring groceries to your suite. Building has an indoor pool, Cardio Room, Yoga Studio & Weight Rm. The huge party rm has its own kitchen, so you can host a large party outside of your unit. There is a Guest Suite & plenty of Visitors Parking. It's a spirited community, with lots of planned social events. All of this is offered in a superb location steps to Bayview village, with Loblaws, shopping, Restaurants & Cafes, close to the Highway for downtown, East/West or Northern Excursions. Easy walk to the subway/public transport. If you're looking for a very special unit, in a great condominium development, this could be the one! (id:60626)
Harvey Kalles Real Estate Ltd.
Lot 4 Inverlynn Way
Whitby, Ontario
Presenting the McGillivray on lot #4. Turn Key - Move-in ready! Award Winning builder! MODEL HOME - Loaded with upgrades... 2,701sqft + fully finished basement with coffee bar, sink, beverage fridge, 3pc bath & large shower. Downtown Whitby - exclusive gated community. Located within a great neighbourhood and school district on Lynde Creek. Brick & stone - modern design. 10ft Ceilings, Hardwood Floors, Pot Lights, Designer Custom Cabinetry throughout! ELEVATOR!! 2 laundry rooms - Hot Water on demand. Only 14 lots in a secure gated community. Note: full appliance package for basement coffee bar and main floor kitchen. DeNoble homes built custom fit and finish. East facing backyard - Sunrise. West facing front yard - Sunsets. Full Osso Electric Lighting Package for Entire Home Includes: Potlights throughout, Feature Pendants, Wall Sconces, Chandeliers. (id:60626)
Royal Heritage Realty Ltd.
11018 243b Street
Maple Ridge, British Columbia
Meticulously designed floor plans to ensure the very best flow of energy in each home, along with functionality & comfort. No need to settle for cramped living space. Enjoy the grandest of open plan living with flexible spaces & be ready for whatever life brings! Soaring 10 foot ceilings on the main floor with 8 foot doors and huge windows add to the spacious feel and natural light. JennAir luxury appliance package in main kitchen. Love your extra space in a fully finished 2 bedroom legal suite for extra income or the in laws and a triple garage with extra height for storage solutions. Indulge in the flex space for your home office, media room, or open your senses & refresh your soul in your gym space. Tastefully landscaped front yard, & fully fenced backyard to make way for kids at play. (id:60626)
Exp Realty
Angell
1 & 2 45821 Thomas Road, Vedder Crossing
Chilliwack, British Columbia
FULL DUPLEX - Located near the new Base 10 development & the desirable Garrison Crossing. Located in a desirable neighborhood, this well-appointed legal duplex boasts exceptional curb appeal on a large .27 acre lot in the heart of Sardis. Inside, each unit features spacious living areas, and plenty of natural light. The open concept floor plan seamlessly blends the living, dining, and kitchen areas for each of the 6 suites. Safe place to park your investment money. * PREC - Personal Real Estate Corporation (id:60626)
Pathway Executives Realty Inc.
25 Mennill Drive
Springwater, Ontario
This custom-built bungalow offers 3+1 bedrooms, 3.1 bathrooms, and over 4,000 sq ft of finished living space. Featuring an open-concept layout with high-end finishes throughout, including a gourmet kitchen, spacious living and dining areas, and a luxurious primary suite with a 5-piece ensuite and walk-in closet. The fully finished lower level is designed for entertaining with a large rec room, theatre area, custom bar, and gas fireplace ideal for extended family or guests. Enjoy a beautifully landscaped backyard oasis with a saltwater pool, slide, stone patio, deck, perennial gardens, and wrought-iron fencing. Additional features include 2 laundry rooms, mudrooms on both levels, a 4-car garage (tandem at one bay) with drive-thru to the backyard, and direct basement access from the garage. In-ground sprinklers, generator, and trampoline included. This home perfectly combines luxury, comfort, and functionality in a family-friendly neighbourhood just minutes from trails, ski hills, and Barrie amenities. (id:60626)
RE/MAX Crosstown Realty Inc.
131 Bayview Drive
Anglo Rustico, Prince Edward Island
Experience the ultimate in contemporary living in this custom-built sanctuary, where every detail is thoughtfully designed for comfort and style. Soaring cathedral ceilings and 24 foot windows with custom blinds flood the interiors with natural light. The gourmet kitchen blends beauty with function, boasting a professional-grade 5 foot gas stove with double ovens. A stunning walnut waterfall island anchors the space, complimented with under and over cabinet lighting, and a custom cherry wood focal light. The outdoor living area is a showstopper! An all-season retreat for grand entertaining or quiet relaxation. A professional grade Vulcan gas range, French door fridge, and electric fireplace sit within sleek cabinetry, while a massive 12-foot garage door opens fully to the waterfront. A stone patio with a wood-burning fireplace, a covered roof with automated blinds, a built-in BBQ hookup, and a full irrigation system make outdoor living effortless. The entire home and outdoor patio is fully wired for integrated wireless speakers, allowing music and sound to flow seamlessly from room to room. The primary suite is a serene escape with a walk-in closet and a spa-like ensuite featuring five shower heads. Additional bedrooms offer engineered wood floors and TV wiring, while the main bath impresses with a walk-in shower and feature tile wall. The two-car garage is both stylish and functional, finished with a pristine epoxy floor, custom cabinets, a built-in sink, and automatic lighting. This residence is as breathtaking as it is brilliantly functional, featuring four decks, multiple fireplaces, spray foam insulation, in-floor hot water loop heating, and a fully automated system. The exquisite Capstone cabinetry throughout the kitchen, outdoor area, and garage unifies the entire design. The home's intelligent systems, powered by a 200-AMP electric boiler, a 1400W generator, and an EV charger hookup, ensure unwavering comfort and p (id:60626)
Coldwell Banker/parker Realty
RE/MAX Charlottetown Realty
101 Aspen Drive Unit# A
Sparwood, British Columbia
A remarkable location and opportunity on a very busy intersection of Hwy 3 and Hwy 43 in Sparwood British Columbia. Watch for a major upgrade to the Highway intersection and for major office buildings to be constructed nearby. lf high traffic and high visibility are key criteria for your business don't miss out on this property. Perfect for a new Hotel/Motel. Property is sold as one 2.4 acre site. (id:60626)
Exp Realty (Fernie)
7067 Cypress Street
Vancouver, British Columbia
Detached Coach House- Ascot, a 2024 Georgie Awards® Finalists. Developed by Crescent Legacy Properties and designed by award-winning teams---Formwerks Architectural Inc.and Pure Design, Ascot signatures excellence in craftsmanship, attention to detail and passion for the past. Featured Sub-zero Wolf appliances, timeless bathroom fixtures, white oak herringbone floors, radiant heating throughout, birch custom wall panels and 44 birch gas fireplace. This brand new two-level townhome has everything that a single house can offer ---Stand alone structure with a west exposure fenced yard, a garage attached. Close to Kerrisdale & East Blvd amenities with easy access to UBC & public schools. School catchment: Maple Grove Elementary & Magee Secondary. 2-5-10 warranty. Open House: May 24th and 25th from 2 to 4 pm. (id:60626)
Oakwyn Realty Ltd.
5580 Chemainus Drive
Richmond, British Columbia
South-north facing! Beautifully Maintained 2-Level Detached Home in Prestigious Lackner area, sits on 7,000 (70 x 100) sq.ft. lot with a sunny south-facing backyard. Nestled in a quiet, established neighborhood with no ditches or overhead power lines, the property offers both charm and modern comfort. Extensively renovated in 2020, the upper level features 3 spacious bedrooms, including a huge master suite with a luxurious ensuite bathroom. The lower level offers two self-contained 1-bedroom suites, each with separate entrances-perfect for rental income. Conveniently located close to shopping Centre, top-rated schools, and public transit. Must see! Open house: Aug 17, Sun, 2-4PM. (id:60626)
RE/MAX Westcoast

