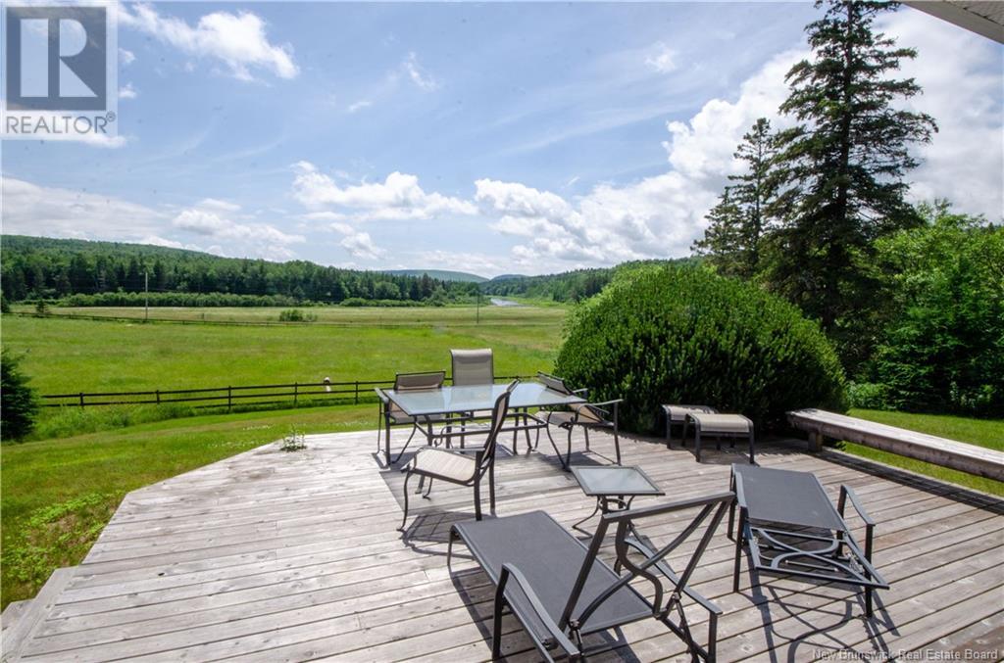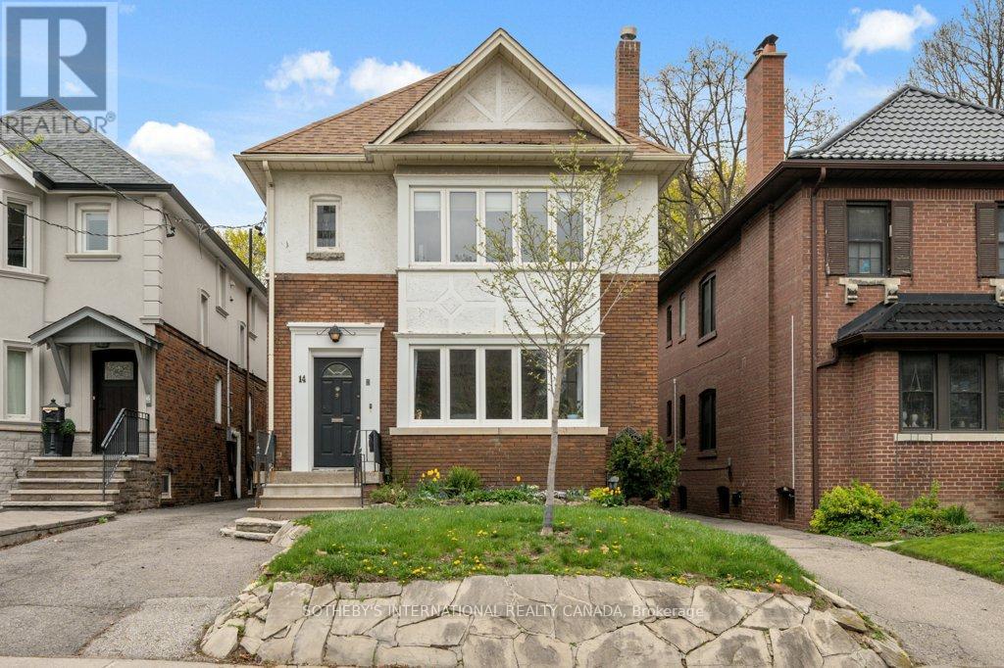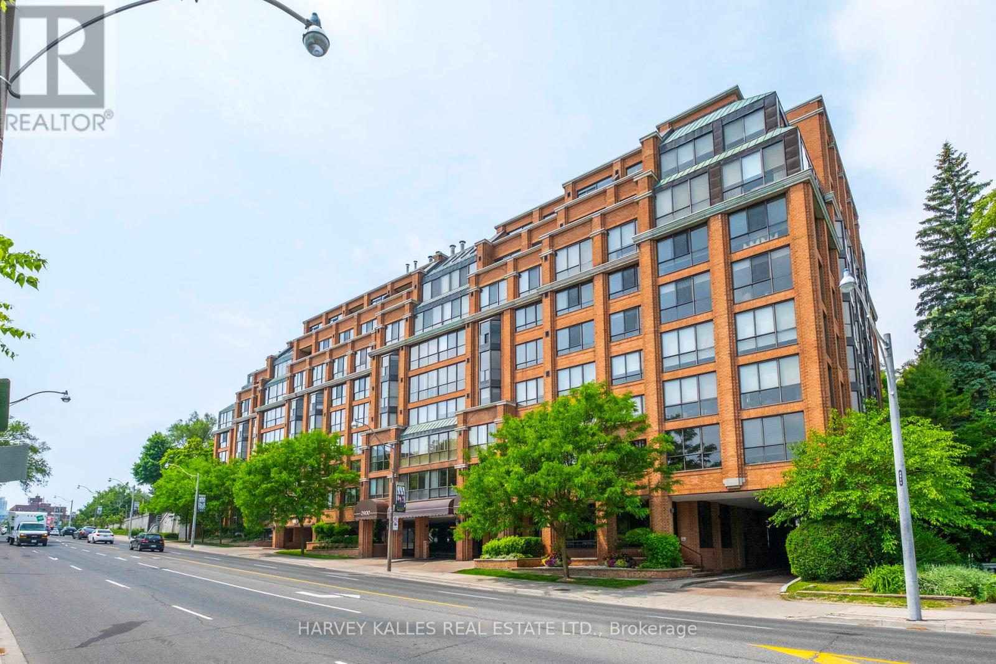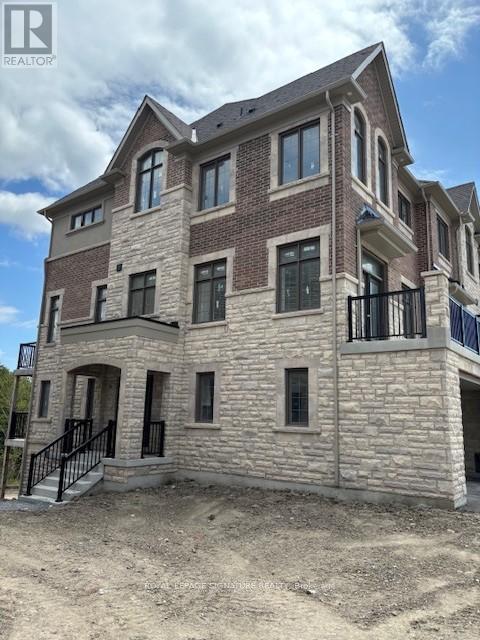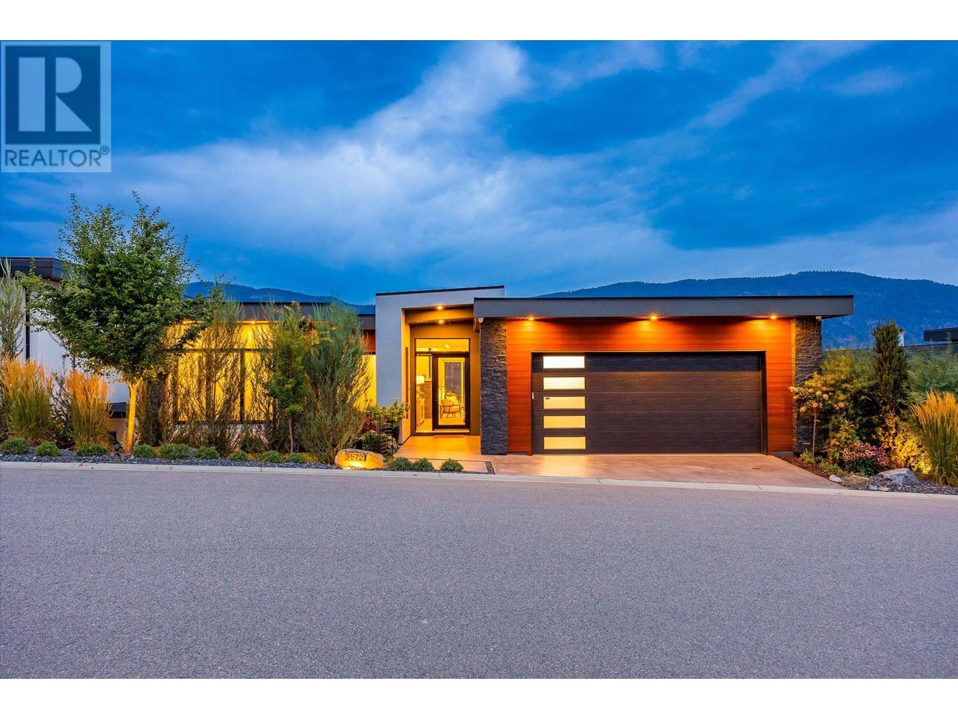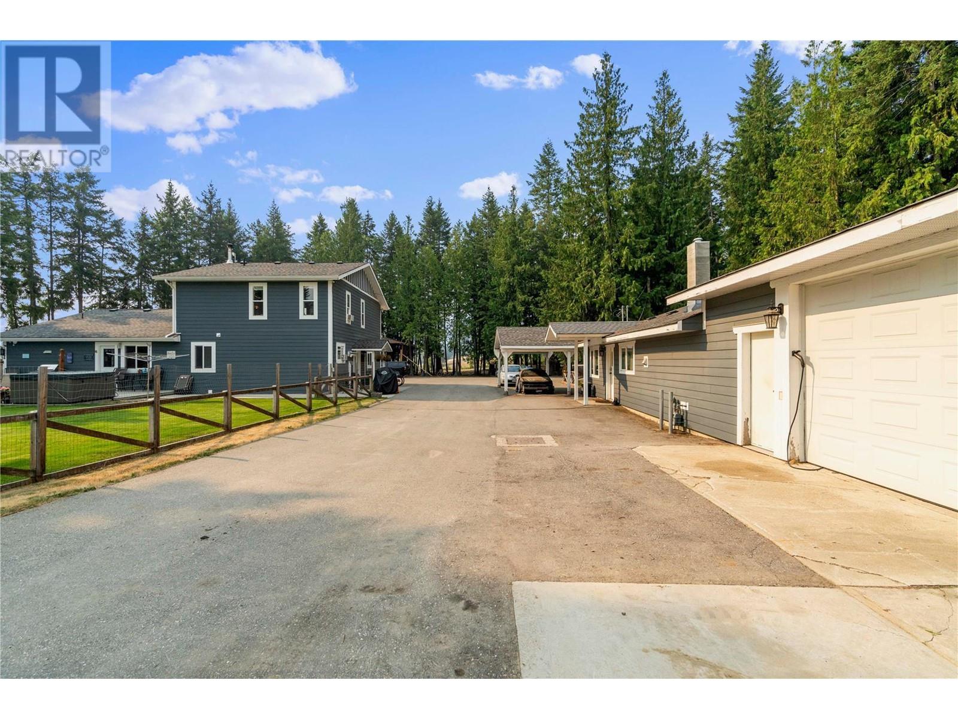17 Hastings Street
Ottawa, Ontario
Nestled in Crystal Bay's exclusive WATERFRONT community, this distinctive 5-bedroom, 2.5-bathroom home boasts rare west-facing views and a sandy-bottom shoreline - an uncommon find in an area known for rocky waterfronts. Enjoy stunning sunsets and direct access to swimming, kayaking, paddleboarding, and boating right from your backyard. One of only two private piers in the bay provides quick access to Britannia Beach, the Nepean Sailing Club, and Andrew Haydon Park. Thoughtfully designed, the spacious interiors are filled with natural light. The kitchen features light maple cabinetry and granite countertops, complemented by an eat-in area perfect for everyday dining. The dining room showcases a striking wall of windows framing breathtaking water views, creating a beautiful setting for entertaining. The living room, with its vaulted ceiling and wood-burning fireplace, adds warmth and charm. Upstairs, four well-appointed bedrooms include a spacious primary suite with stunning vistas and a recently refreshed ensuite. The home offers both a single attached garage and a detached four-car garage, providing ample parking and storage. Situated in one of Ottawa's most desirable neighbourhoods and surrounded by the NCC Greenbelt and nature trails, this remarkable residence offers the perfect blend of peaceful waterfront living and convenient access to urban amenities. (id:60626)
RE/MAX Hallmark Realty Group
560 Lakeside Road
Smithtown, New Brunswick
If you grew up dreaming of horses in the yard, fields that stretch for days, and maybe even a rugged farmhand like Rip from Yellowstone tending the fences - this might just be your dream come true. Tucked away in Smithtown, bordering the storybook town of Hampton, this approx 80-acre horse property is pure magic. With a stable, huge indoor riding-ring, multiple outbuildings, open pastures, a peaceful stream, and enough riding space to keep both you and your horses happily lost for hours, it's the kind of place where boots replace boardrooms and time slows down just enough. The home itself is warm and welcoming - a 2-storey with soaring cathedral ceilings in the living room (ideal for tall tales and taller trees), heated floors in the kitchen, a main level primary suite with ensuite, three more bedrooms upstairs, whole home generator, heated by geo-thermal heat pump, and a massive 25X15 bonus room over the built-in double garage. Whether you're ready to launch your own equestrian venture, raise a family in nature's playground, or finally live the life you always imagined (with our without the cowboy hat), this is more than just a property - it's the start of your next chapter. (id:60626)
RE/MAX Professionals
289 Indian Road S
Sarnia, Ontario
Welcome to this beautifully renovated 12-unit multifamily property located in the area of South Sarnia. Having undergone extensive upgrades, this investment opportunity is truly an investor's dream. The exterior boasts fresh paint, new windows, doors, and upgraded mailboxes, presenting a modern and inviting appearance. Inside, the common areas have been thoughtfully updated, featuring a new boiler system, separate metered system, coin laundry and luxurious in-floor heating in the hallways. Six of the units have been completely renovated to meet contemporary standards, while the remaining units offer significant potential for added value and increased rental income once finished.This prime location offers convenient access to local amenities, schools, and major highways, making it highly appealing to tenants. With plenty of upside potential and the hard work already done, this property presents a rare opportunity to secure a strong return on investment. Don't miss out on owning a piece of South Sarnia's real estate market. (id:60626)
Prime Real Estate Brokerage
1050 Mohawk Road
Burlington, Ontario
Beautifully upgraded character home in Aldershot's exclusive Indian Point! Just steps to downtown, the bay/lake, restaurants, shops, parks, highway access and the Burlington Golf & Country Club! Stunning custom kitchen with granite, coffered ceiling, stainless steel appliances, gas cooktop and a subway tile backsplash. Spacious family room with vaulted ceiling and a walkout to a large patio overlooking a tranquil outdoor setting. Living room with gas fireplace and large separate dining room with bay window and wainscoting opens to a charming sunroom with tray ceiling and walkout. The upper level features three bedrooms including two with stunning views of Burlington Bay and a primary bedroom with spa-inspired 5-piece ensuite and a separate dressing room! Hardwood floors, crown moulding, pot lighting and loads of natural light throughout! Main level laundry/mudroom with inside entry from a double garage with EV charger and two driveways with combined parking for at least 8 cars. 3+1 bedrooms and 2.5 bathrooms. (id:60626)
RE/MAX Escarpment Realty Inc.
152 Chisholm Street
Oakville, Ontario
Luxury fully renovated home near Downtown Oakville, just a 5-minute walk to shops, parks, and top-rated schools. This meticulously designed home by John Willmott, boasts over 3000 sqft of living space and features 6-inch engineered oak floors, 9ft ceilings, built-in closets, and a stunning French picket staircase with white oak treads. The high-end kitchen includes Thermador appliances, a solid white oak island, quartz countertops and backsplash, an industrial-grade exhaust fan, and a hidden appliance garage. Comfort is paramount with a smart thermostat, two-zone heating/cooling, heated floors in all bathrooms, a full heated basement, and a high-velocity HVAC system with adjustable floor vents. Additional features include a rough in for a heated driveway, rough-in for an EV car charger, Pella windows and doors, a gas fireplace with a marble surround, a central vacuum with a toe-kick vacuum, and an energy-efficient heat recovery system. The foundation has been underpinned with poured concrete and rebar for superior strength, with beam and joist pockets insulated with high-density foam for a tight, energy-efficient seal. With a hockey stick staircase seamlessly supported in the walls, a sewage pump and sump pump in the basement, and an integrated water thermo drain for efficiency, this home offers unparalleled craftsmanship and modern luxury in a prime Oakville location. (id:60626)
Sotheby's International Realty Canada
14 Kilbarry Road
Toronto, Ontario
Welcome To This Charming And Versatile Detached Two-Storey Home In The Highly Sought-After Deer Park Neighbourhood. This Property Sits On A Generous 31.5 By 129 Lot. Currently Configured As Three Self-Contained Apartments, Each Unit Features Spacious Living Areas, Separate Dining Room, Two Generous Bedrooms, Updated Kitchens, Ensuite Laundry, And Hardwood Flooring Throughout (Laminate In The Lower Level Suite). Whether You're Seeking A Multi-Generational Family Home, An Income-Generating Investment Or The Opportunity To Convert Back To A Single-Family Residence, This Property Offers Exceptional Flexibility And Potential. Enjoy The Convenience Of A Private Driveway And A Two-Car Garage For This Central Location. Short Walk To Two Subway Stations - Davisville And St. Clair Subway Stations And Steps To The Vibrant Shops, Cafés And Restaurants Along Yonge Street. A True Gem In One Of Torontos Most Desirable Communities. Speak to L/A About Rent Roll. (id:60626)
Sotheby's International Realty Canada
702 - 2900 Yonge Street
Toronto, Ontario
Welcome to a great opportunity to own a "Bungalow in the Sky". Approximately 2,300 square feet, West and North Facing, Above the Trees park Views, just a couple of Blocks south of the Lawrence Yonge subway Station. Currently Three Bedrooms, the space can easily be adjusted to accommodate a separate family room and/or office. Take the elevator to the seventh floor and Walk-in to an impressive, Circular Foyer, with Adjacent Powder Room, Laundry and Double Coat closet. The Open-Concept, Combined Living Dining Rooms have oversized windows, both west and north-facing. There is a Roughed-In fireplace behind the Dining Room Wall. The Modern, Well-Appointed Kitchen with its Stone countertops is combined with a sizeable Breakfast Room and large Butler's pantry. You will find Two Walk-in closets, His and Hers in the Primary Suite. Plus, a five-piece ensuite bathroom and a West-Facing Bay Window. The Third bedroom, almost 22 feet by10 feet, has a Double Closet and a North-Facing Bay window. Next to it is the Second Bedroom, Broadloomed and measuring 17.5 Feet by 11.5 Feet. Bring your "house furniture" as this wonderful space has the capacity to hold it! Don't forget that there are two parking Spaces, with an electric charger, next to each other and conveniently located near the P2 Elevator. And there is a Locker. Be pampered by the exceptional Amenities at The Residences of Muir Park, including a knowledgeable, attentive 24 Hour Concierge, an Indoor Pool, Lots of convenient Lobby level guest parking, an Exercise Room, Gym, a party room (with Kitchen) and a Rooftop deck with amazing panoramic city views. And the monthly Common Area Maintenance Fee, which includes Heat, Water, Hydro, Parking, Building Insurance and Common Elements, is around a dollar per foot, far below that of most condominiums in Toronto. Walk Outside and Face the park. Stroll to dinner or shopping on Yonge Street. The walk score is 90% and Transit is 79%. What a Lifestyle! (id:60626)
Harvey Kalles Real Estate Ltd.
87 West Village Lane
Markham, Ontario
PRIME LOCATION! Welcome to luxury living in this fabulous 'Kylemore' town home located on a super quiet crescent. Wide frontage & deep lot with private side entrance & extra windows backing on to woods close to walking trails. Views are amazing! 2425 sq. ft. Plus unfinished walk out basement. Beautiful functional floor plan with 3 bedrooms, 2.5 baths. Fabulous open concept kitchen & breakfast room. Plenty of cupboard space, quartz counter-tops & high end s/steel appliances. Extra cabinets and undermount sink in servery. View of forest from windows & deck with gas BBQ outlet. Quality 5" hardwood flooring in family & dining rooms. Family room has French door to large terrace. Hardwood stairs throughout. Bedroom level has 9' smooth ceilings. Primary bedroom boasts cathedral ceiling, Large w/in closet & 5 piece spa like bathroom with free standing tub, shower, double sinks & quartz counter-top. Bedroom 3 has French door to deck, walk in closet. Bed 2 extra windows & closet. Large media room has smooth ceiling with large window & walk/out to deck. Laundry room on Media level and access to 2 car garage. 2 car driveway. Unfinished Walk out basement. Great neighborhood close to transit, library, rec. centre, golf course, shopping, restaurants, good school district. Great opportunity to design your own home!! (id:60626)
Royal LePage Signature Realty
3572 Wild Rose Road
Kelowna, British Columbia
Stunning McKinley Beach Lakeview Home with 1 BR Suite! One of the most coveted streets in all of McKinley, quiet, private Cul de Sac with forever panoramic Lake Views. Contemporary design, Open layout, and 3 Private Decks. Main Floor features a Primary Bedroom with huge En Suite Bathroom, Office that could be used as a Bedroom, Gourmet Kitchen, Huge Garage with Epoxy Flooring and Level 2 EV Charger. Butlers Pantry, Mud Room, Living Room and Dining Room, all with incredible views of Lake Okanagan and the Mountains. To stretch out your outdoor living time, the deck has 3 power blinds and gas fireplace that allows several more months of outdoor living! Lower Floor features another two Bedrooms, Family Room, Full Bathroom and huge deck with Lakeviews. In addition, there is a fully legal 1 Bedroom Suite with Views and Private Deck, that can be used as a mortgage helper or simply to have a quiet retreat for the many relatives or friends that a Kelowna Lakeview will attract! McKinley Beach also has a Marina to keep your Boat close so that you can be on the lake in just moments, a beautiful beach, paddle board rental, outdoor gym, dog beach and km's of hiking trails to explore. The Amenity centre has an indoor pool, hot tub and pickle ball courts to keep you busy and active. All of this, only 15 minutes to downtown or better yet, hop in your Boat, and go downtown for dinner in style. Multi Room Multi Zone Sonos sound system included. Act fast! (id:60626)
Real Broker B.c. Ltd
3961 20 Avenue Se
Salmon Arm, British Columbia
OPPORTUNITY IS KNOCKING… Imagine the current and future potential of this M1 zoned property ( industrial ) located within City Limits. This 7.6 acre parcel is Non ALR, and has a secured fully occupied RV/ storage compound with a separate side yard access & room for up to 117 units and a detached guest house with a projected combined Gross income of approximately $88,000 for 2024. A perfect way to have passive income while still enjoying the privacy of this Beautifully updated 4-5 bed home that is setback from the road amongst some selectively cleared trees. Loads of updates throughout...kitchen cabinets, appliances, flooring, windows, hardie board siding, roof & attic insulation. Nice open floor plan, dream kitchen, quartz counters, oversized sit up island, stainless appliances including a gas stove. Cozy Freestanding Wood fireplace in the family room to keep toasty in cooler months, Detached heated work shop & lots of implement buildings and storage sheds for all the toys and your equipment. Greenhouse and raised garden beds. Fenced rear yard with attached dog house and run. Large entertaining patio & above ground pool & hot tub. (id:60626)
RE/MAX Shuswap Realty
54004 Township Road 252
Rural Rocky View County, Alberta
Situated on nearly 80 acres of land at the foot of the Rocky Mountains, the jaw-dropping views at this property are unforgettable. Located 20 minutes southwest of Cochrane, this property is centred by a stunning 6-bedroom, 4.5-bathroom home, which includes an illegally suited portion of the basement with its own separate entry. The inviting front porch leads you into the home - soaring vaulted ceilings highlighted by wood beams gives you the log cabin vibe, while modern finishes and the custom-designed fireplace elevate the feel of the home even further. The great room flows into the updated kitchen which features quartz countertops, tons of cabinet space and spectacular views out your kitchen window. Off the kitchen is a laundry room and mud room which leads into the massive double attached garage. Step out on the west facing deck and take in one of the best views of the Rockies while enjoying the shade of a newly installed pergola. Three bedrooms are located on this level, anchored by the primary bedroom retreat. This primary bedroom has a private balcony, loads of closet space, and a spectacular 4-piece ensuite bathroom, with brand new quartz countertops, and a gorgeous free-standing bathtub. The two other bedrooms are generously sized, and both feature large closets. Head to the lower level where you will find an adorable kids nook under the stairs where Lego creations and children’s tea parties can unfold. A unique feature of this home is the illegal suite in the lower level: it’s a 1 bedroom (plus den) 1 bathroom dwelling with a full kitchen and it’s own private entry - perfect for grandparents, relatives who’ve come to visit, or an older child who’s home from university. The basement is rounded off with 2 additional bedrooms, both with custom built in closets, another full bathroom, a recreational area and a storage room/flex area. In-floor heat runs throughout the basement with updated vinyl plank throughout. The property’s water supply is supplied by a 1 2,000 L Cistern, so no need to worry about annual water testing as the water is brought in from the city of Cochrane monthly. The property is broken up into a north and south paddock and currently has cattle on the land. The year-round creek feeds a large dugout on the southwest corner of the land that incorporates a year round solar watering system. The land has been used in the past by previous owners for pasturing cattle. 2 horseshoe corrals, 3 animal shelters and paddocks for horses or other livestock currently help to break up the property. Plans for a barn and an Airbnb have been designed. Please inquire for more details. This property is ideally located only 20 mins from Cochrane, 20 mins from Calgary city limits, only 40 mins from Canmore, has golf (Livingstone & Kananaskis) minutes away, not to mention hiking trails and so much more. Don't miss out on this property! (id:60626)
Cir Realty
8516 32nd Avenue
Osoyoos, British Columbia
THIS IS IT! LUXURY LAKEFRONT LIFESTYLE HOME WITH POOL AND RV PARKING! This incredible semi lakefront property is the ultimate entertaining house from BBQ’s overlooking the pool to outdoor lounge space with gas fire pit and sound system overlooking the lake! Every North facing window has a beautiful view of the lake making the entire house feel bright and airy with modern upgrades throughout! This beautiful 3 Bedroom, 4 Bath home features Gas stove, Fireplace, furnace, all new salt pool heater and filter, rubber pool decking (softcrete), new house hot water tank and water softener, and many recent upgrades! The very spacious double garage features office/den, bathroom and games room with its own hot water tank, heating/cooling system, and softened water from the house. Additional to the double garage, there is also plenty of room for your RV and boat! Dive into the beautiful Osoyoos lake off of your personal dock with your favourite toys! Then rinse off the sandy beach with the foot wash station! Yup! This place has it all! Located a short walking distance to the lake and beaches, downtown shopping, restaurants, recreation, the best wineries, multiple golf courses, schools and more! Must see! All measurements should be verified if important. (id:60626)
Exp Realty


