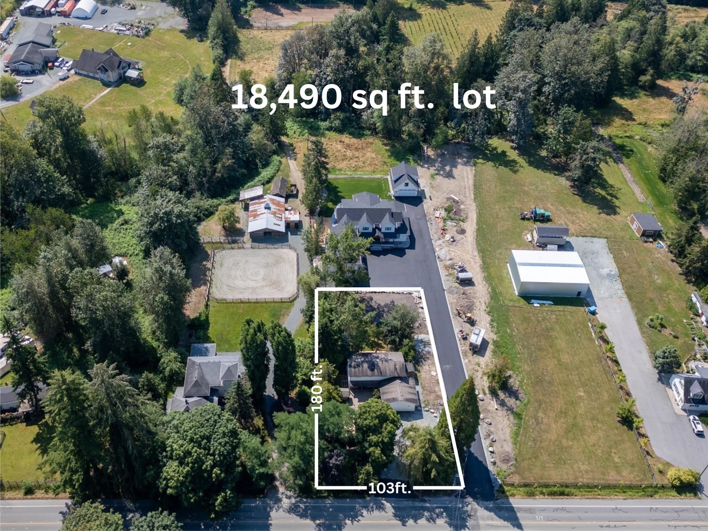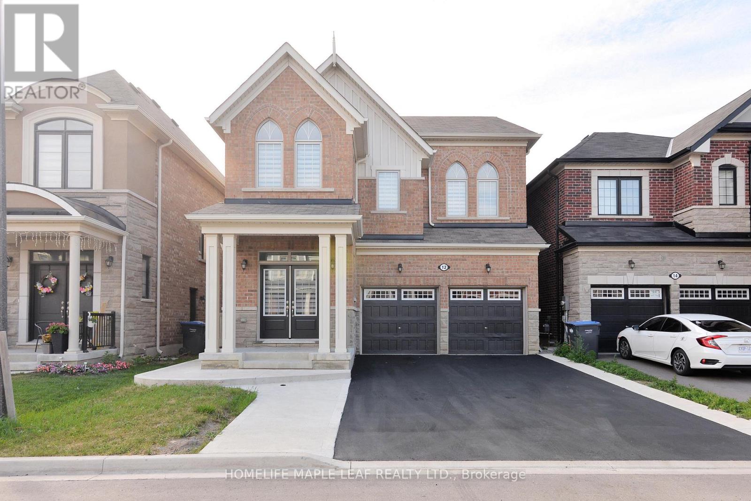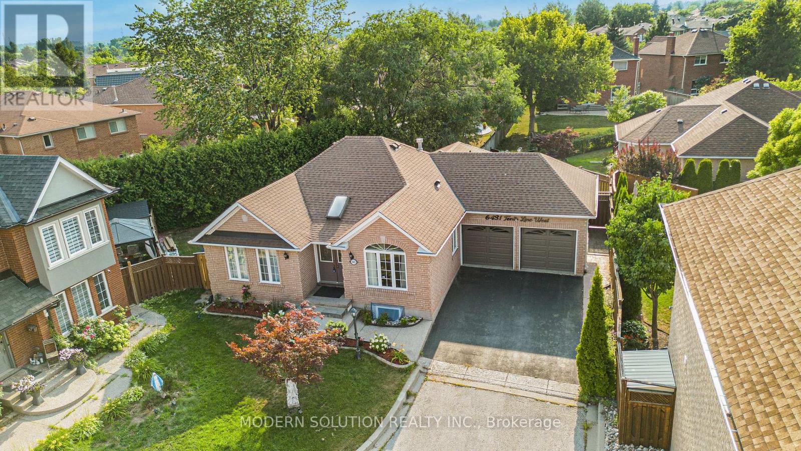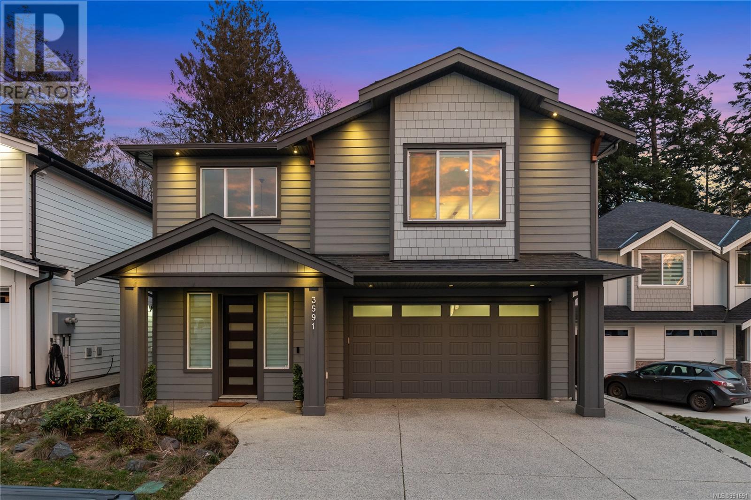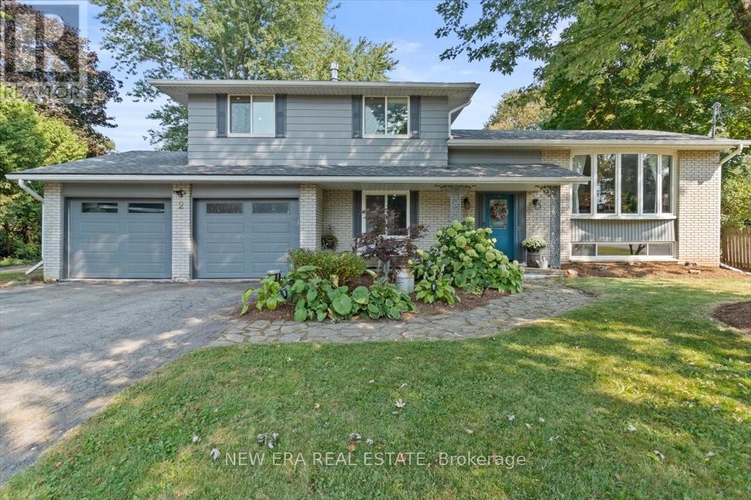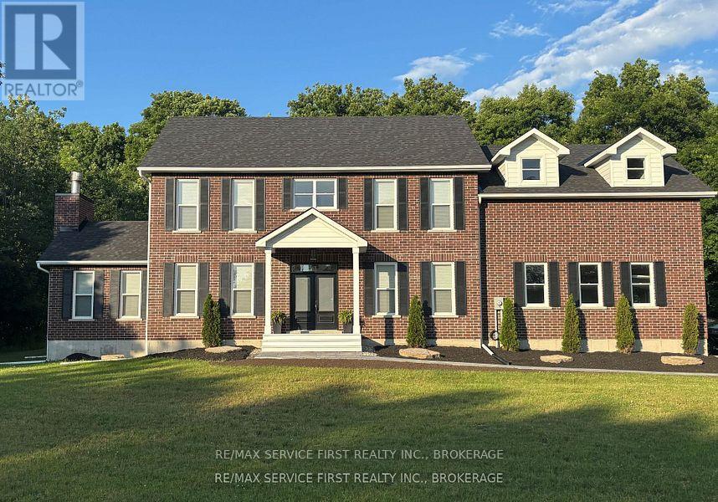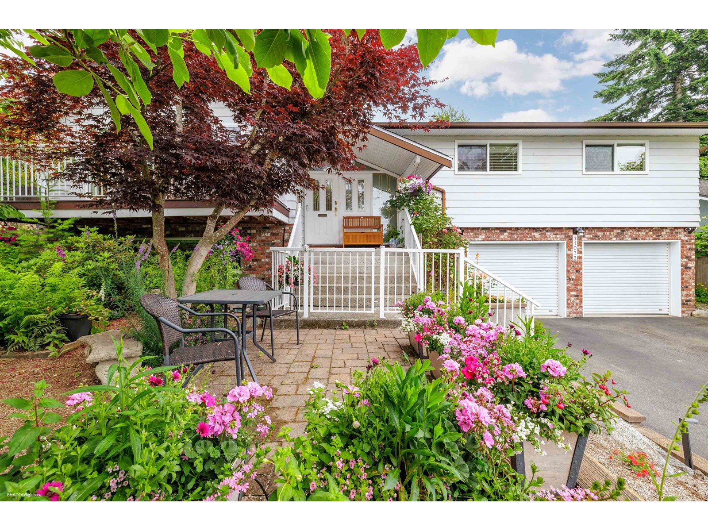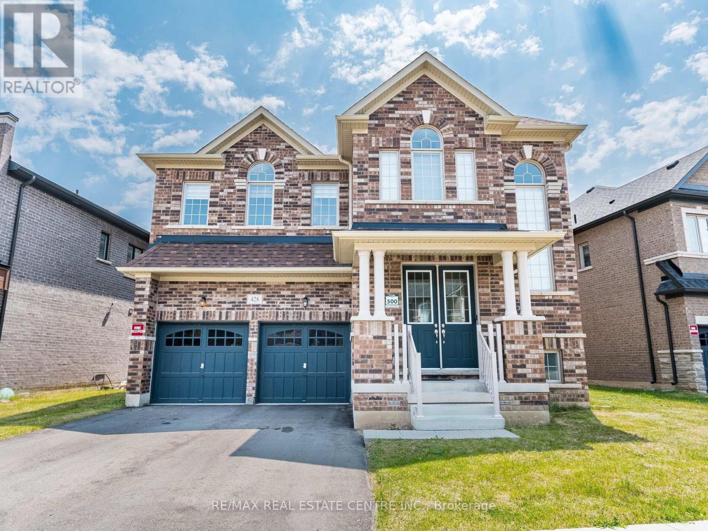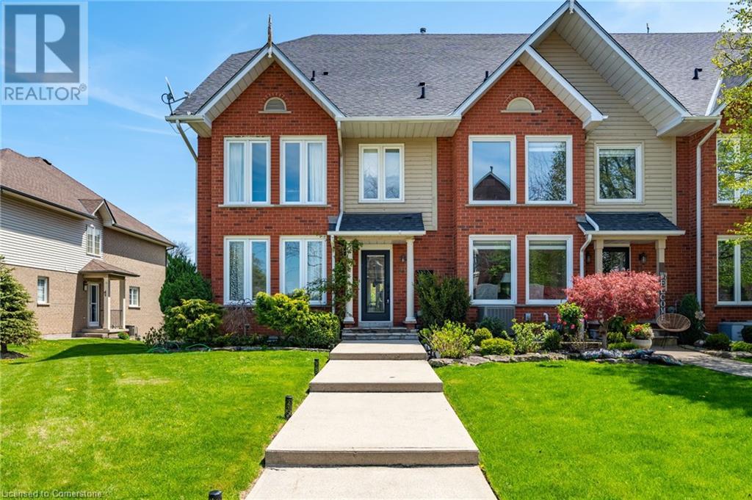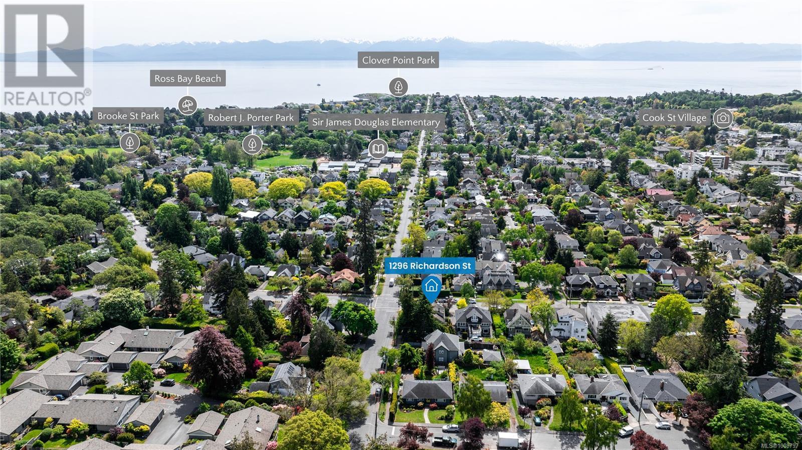Lt.a 21810 40 Avenue
Langley, British Columbia
Build your new home today on this 18,490 sq ft lot ! Or renovate the existing 2046 sq ft, two story house with 4 Beds & 2 Baths. Features include a new high-capacity septic system built to accommodate a large house and suite. Inside the house, you will find a gas stove, gas fireplace, built-in vacuum and some newer appliances. With solid bones and room for updates, this is a great opportunity to make it your own, or build new. Multiple sheds provide extra storage and the property offers plenty of space to add your personal touch!! Surrounded by rural farmland and large acreages. Great location, minutes to Murrayville, with shopping and restaurants. (id:60626)
Royal LePage - Wolstencroft
12 Eberly Woods Drive
Caledon, Ontario
This is a beautiful 2670 sq.ft two family detached home (legal basement apartment), 4.5 washrooms, double car garage with ample parking, amazing area to live, cozy home with cozy layout. Separate living and dining, upgraded hardwood floor on main and second floor hallway, matching hardwood staircase, 9' ceiling on main floor, upgraded kitchen with quartz counter top, ceramic back splash, upgraded stainless steel appliances, window covering throughout, lots of pot lights, upgraded light fixtures, Concrete side walks concrete patio backyard. Vacant property, easy to show. (id:60626)
Homelife Maple Leaf Realty Ltd.
6431 Tenth Line W
Mississauga, Ontario
Tucked at the end of a quiet cul-de-sac in prestigious Trelawny Estates, 6431 Tenth Line is an exceptional executive bungalow offering rare privacy and thoughtful upgrades throughout. A double-door entry opens to a grand foyer with a skylight, setting the tone for this well-built, all-brick home. Vaulted ceilings in the living room, gas fireplace, pot lights, richly stained hardwood, imported stone finishes, and detailed plaster crown mouldings add timeless elegance. The main level features two spacious bedrooms, including a serene primary suite with a walk-in closet and a fully renovated ensuite featuring an oversized freestanding soaker tub, extended glass shower with seating, and modern finishes. The updated kitchen boasts a new stainless steel fridge, new built-in stainless steel dishwasher, and a newer powerful Sakura-style rangehood, flowing into a large composite deck and oversized landscaped backyard, perfect for entertaining or relaxing in privacy. The finished basement doubles the living space with a single bedroom, a study (easily converted to a second bedroom), a brand-new 3-piece bath, huge pantry for extra storage, extended windows, and a kitchenette featuring a standing freezer, fridge, and sink. This space offers great potential to be converted into a full kitchen. Other highlights include main floor laundry with garage access, a premium two-car garage, driveway parking for four, California shutters, new pot lights, and over $100K in recent upgrades. Ideal for downsizers, multi-generational families, or anyone seeking a stylish, move-in-ready bungalow in a coveted neighbourhood - this ones a rare find! (id:60626)
Modern Solution Realty Inc.
3591 Delblush Lane W
Langford, British Columbia
Presenting 3591 Delblush Lane, a beautifully crafted home by Laval Developments in the highly sought-after Olympic View community. This custom-built residence offers 3,011 sq. ft. of thoughtfully designed living space featuring 3 bedrooms and 3 bathrooms, plus a legal 2-bedroom, 2-bathroom suite. From the moment you step inside, you’ll notice the elevated design elements, including built-in surround sound and multi room sound and 9-ft ceilings. The spacious kitchen and dining area open to a private deck with serene green space views. Located in a quiet cul-de-sac, this home is minutes from future schools and the expanding Royal Bay shopping district. Additional highlights include a heat pump and a two-car garage. A must-see home in an exceptional neighborhood! (id:60626)
Exp Realty
2 Carey Street
Hamilton, Ontario
This fabulous move-in ready home boasts charm and functionality, situated on a private half-acre lot. The standout feature is a spacious, insulated shop built in 2023, with 16ft ceilings and its own furnace, perfect for hobbies, projects, or storage. Recent upgrades include a new septic system, composite deck, and a 22KW generator (2019) that powers the entire house. The home has also undergone significant renovations since 2017, including a 200 amp service upgrade, new windows, custom kitchen and bathrooms with quartz countertops, and engineered hardwood flooring. Modern amenities include a tankless water heater, furnace, AC, water softener, new garage doors, and an EV charger. The fully-fenced backyard offers a cozy retreat with natural gas heating and a fireplace in the living room. Conveniently located just 10 minutes from shopping, 2 minutes from Millgrove Elementary School (on School Bus route),with easy access to HWY 6 and the Aldershot GO station only 15 minutes away. This is the property you've been waiting for...in the location that's been calling you. (id:60626)
New Era Real Estate
2102 - 88 Cumberland Street
Toronto, Ontario
Sophisticated Corner Suite in the Heart of Yorkville. Welcome to Suite 2102 at 88 Cumberland St - Minto Yorkville Park, where elevated living meets timeless elegance in Torontos most prestigious neighbourhood.This rare Fitzgerald model is one of the best floor plans in the building a bright, two-bedroom, three-bathroom corner suite offering 1,055 sq/ft of luxurious interior space and a 123 sq/ft wraparound balcony with breathtaking south-west views of the city skyline. Inside, every finish reflects quality and taste: 9-ft smooth ceilings, rich wood floors, and floor-to-ceiling windows that flood the space with natural light. The chefs kitchen features quartz countertops, stainless steel appliances, and a central island ideal for morning coffee or evening wine. The open-concept living and dining space flows effortlessly for entertaining. Retreat to a spacious primary bedroom with a walk-in closet and a spa-like 5-piece ensuite featuring double sinks, a deep soaker tub, and modern fixtures. The second bedroom also includes its own ensuite - perfect for guests, family, or work-from-home comfort. Located at the iconic corner of Bellair and Cumberland, you're surrounded by five-star hotels, luxury boutiques, art galleries, and Toronto's best restaurants. Stroll historic laneways, relax in tree-lined parks, or enjoy Yorkvilles vibrant street life all just outside your door. Minto Yorkville Park pampers residents with world-class amenities: 24/7 concierge, a grand gold-accented lobby, a fully equipped fitness centre, spin and stretch studio, elegant lounge and dining area with catering kitchen, guest suite, and a stunning rooftop terrace with a fireplace and skyline views. This is your opportunity to own a signature suite in a landmark address where luxury, location, and lifestyle align perfectly. (id:60626)
Sage Real Estate Limited
627 Driftcurrent Drive
Mississauga, Ontario
Spacious and upgraded detached home in a desirable neighbourhood with beautiful living & dining. Family room with Gas F/P , Gorgeous landscaping facing beautiful trail and park, 4 spacious bedrooms provide plenty of space. This property equipped with a security system for peace of mind and 24/7 protection, a full sprinkler system (Backyard and front), professionally maintained a backyard wood-burning oven stove ideal for outdoor gatherings, and a legal separate entrance perfect for in-law suites or rental potential, entertainers dream basement with a sleek wet bar and beautifully designed wine cellar. No walkway in front of garage. Great Location with close proximity to Community Centre, Square One Shopping Centre, Heartland Centre. Also, Public , Private and Catholic schools serve this home. PARKS & REC : Sports fields, rinks and other facilities are within a 20 min walk of this home. Street transit stop less than a 4 min walk away. **EXTRAS** 2 Fridge, 2 Stove, B/I Dishwasher, Washer & Dryer, CAC, HWT, All Elfs. Don't miss out on this extraordinary opportunity !! (id:60626)
Royal LePage Flower City Realty
1012 Applewood Lane
Frontenac, Ontario
Welcome to Applewood Estates, an exclusive waterfront community with deeded lake access and a boat slip, all just 20 minutes north of Kingston. This custom-built, 3,200 sq. ft. all-brick two-storey home blends timeless elegance with modern amenities. Featuring three generously sized bedrooms and 2.5 baths, the home boasts engineered maple hardwood throughout, with tile in all wet areas. The main floor includes a spacious kitchen with floor-to-ceiling maple cabinetry, quartz counter-tops, gas stove, 30" stainless apron sink, and a 10' x 4' island with bar fridge and seating for five. The impressive 10' x 5.9' walk-in pantry is equipped with maple cabinetry, quartz counter-top, soaker sink, and open shelving. Adjacent to the kitchen, you'll find a formal dining area and a cozy family room with vaulted ceiling and wood-burning fireplace. The main floor also includes a private office and an oversized mud/laundry room off the garage entry, complete with cabinetry, sink, and quartz counter-top. Custom maple staircase leads to the second level, where the primary bedroom offers a luxurious 5-piece ensuite featuring a 3' x 6' glass shower with bench, double sinks, soaker tub, and a walk-in closet. The second floor also features a bright 25' x 24.9' family room with 11'+ vaulted ceiling, an electric fireplace, and rough-in for a wet bar. Additional highlights include a 25' x 25' double-car garage with main floor entry and direct basement access, 10' poured foundation, and 9' ceilings on both the first and second floors. The exterior walls are spray-foam insulated, plus wrapped in OSB, and foam board insulation. Modern comforts include reverse osmosis drinking water to the fridge, water softener, UV light system, forced air propane furnace with air conditioning, an owned on-demand propane hot water heater, and exterior soffit lighting. Bell and WTC Fiber high-speed Internet are available. (id:60626)
RE/MAX Service First Realty Inc.
11073 Lawrie Crescent
Delta, British Columbia
Located in the Sunshine Hills neighbourhood of North Delta, this bright and spacious 4 bed- 2 storey home offers the perfect blend of comfort and community with future development potential.This home has a versatile layout ideal for families and can easily accommodate a growing family/multigen living or be suited to include a mortgage helper. In the front, the stepped garden invites you to sit and relax while the covered back deck overlooks a beautiful private yard featuring fruit trees & raised garden beds-an ideal retreat for gardening enthusiasts. Walking distance to Sunshine Hills Elementary and Seaquam Secondary and conveniently close to major routes, public transit, and Delta Watershed Park, this home has great accessibility. Open House Thursday, July 31st, 5-7pm. (id:60626)
RE/MAX Performance Realty
428 Humphrey Street
Hamilton, Ontario
Welcome to 428 Humphrey St, Experience luxury living in this beautifully designed 4+1-bedroom, 4-bathroom detached home nestled in one of Hamiltons most sought-after neighbourhoods. Offering elegant living space, this home combines modern comfort with timeless style. PREMIUM LOT, 3200 Sqft. Detached Greenpark MOUNTAINASH FOUR" Elev. 1 Model. Separate Living, Dining & Family Rooms. Exquisite Taste Is Evident In Stunning Family Room With Gas Fireplace And A Large Window, Hardwood Flooring. Library/Office On Main Floor. Spacious Kitchen, Walk-In Pantry. 9 Feet Ceiling On Main & 2nd Floor. Wooden Stairs. Close Proximity To Go Station, amenities, highways, School. Discover refined living in this remarkable home, perfectly nestled in a sought-after neighbourhood. Your New Home Awaits Your Arrival. Don't miss the opportunity. (id:60626)
RE/MAX Real Estate Centre Inc.
91 Edgewater Drive
Stoney Creek, Ontario
Seeking a lifestyle upgrade? Nestled in the prestigious New Port Yacht Club community, this stunning end-unit townhome offers breathtaking lake views. As you step through the front door, you’ll immediately be captivated by the impeccable design and attention to detail. The spacious, open-concept main floor is flooded with natural light, creating a warm and inviting atmosphere. The gourmet kitchen features a large central island, beautiful cabinetry with ample storage, and gleaming hardwood floors. The upper level is home to two luxurious primary bedrooms, each with its own private ensuite, ensuring comfort and privacy. The fully finished lower level offers a versatile recreation room and direct access to a two-car garage with sleek epoxy flooring. Step outside through the sliding glass doors from the kitchen and dining area to a private waterfront deck that overlooks the marina – the perfect spot to unwind or entertain. Conveniently located near the QEW, this home provides easy access to a wealth of amenities, restaurants, and shops. Don't miss out on this rare opportunity to embrace a truly unique lifestyle. Let’s make this your new home! (id:60626)
RE/MAX Escarpment Realty Inc.
1296 Richardson St
Victoria, British Columbia
Welcome to the Heart of Fairfield! This charming 4-bedroom, 2-bath character home is bursting with potential and perfectly located a short walk from Dallas Road Waterfront Path, Downtown Victoria, Cook Street Village, Government House, and the Art Gallery. Built in 1923 and lovingly cared for by the same family for over 60 years, this home is ready for its new owner to breath life back into it. Featuring original built-ins, traditional trim work, grand staircase, fireplaces, and large sun-filled rooms with east, south, and west exposure—you’ll find endless opportunities to restore and personalize this timeless property. Generous ceiling heights, spacious rooms, and unbeatable walkability to parks, top-rated schools, and all your daily essentials make this a rare opportunity in one of Victoria’s most sought-after neighbourhoods. Bring your vision and breathe new life into this century-old gem! Don’t miss out—book your private viewing today and bring us your offer! (id:60626)
Royal LePage Coast Capital - Chatterton

