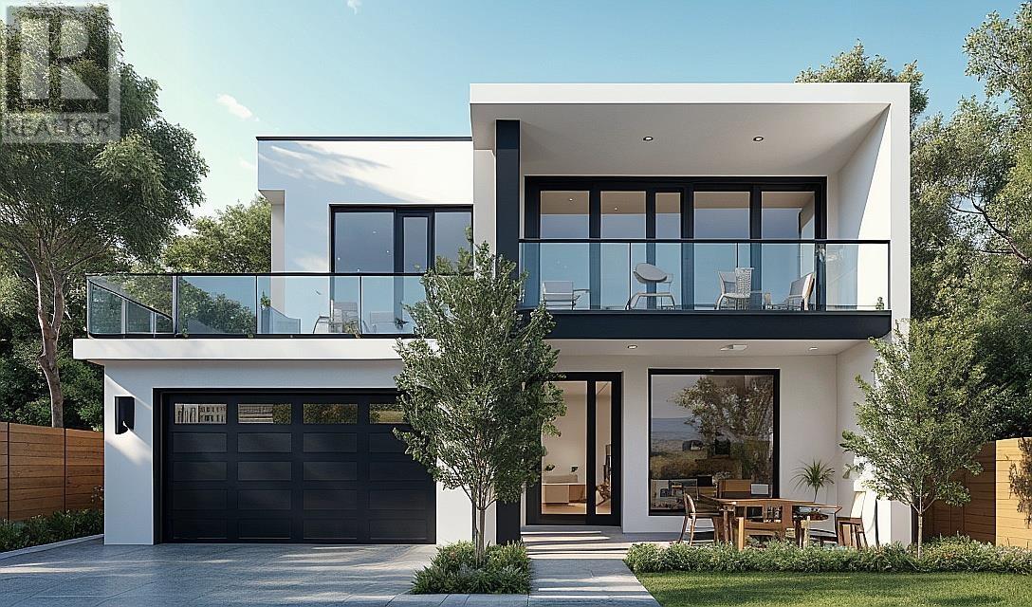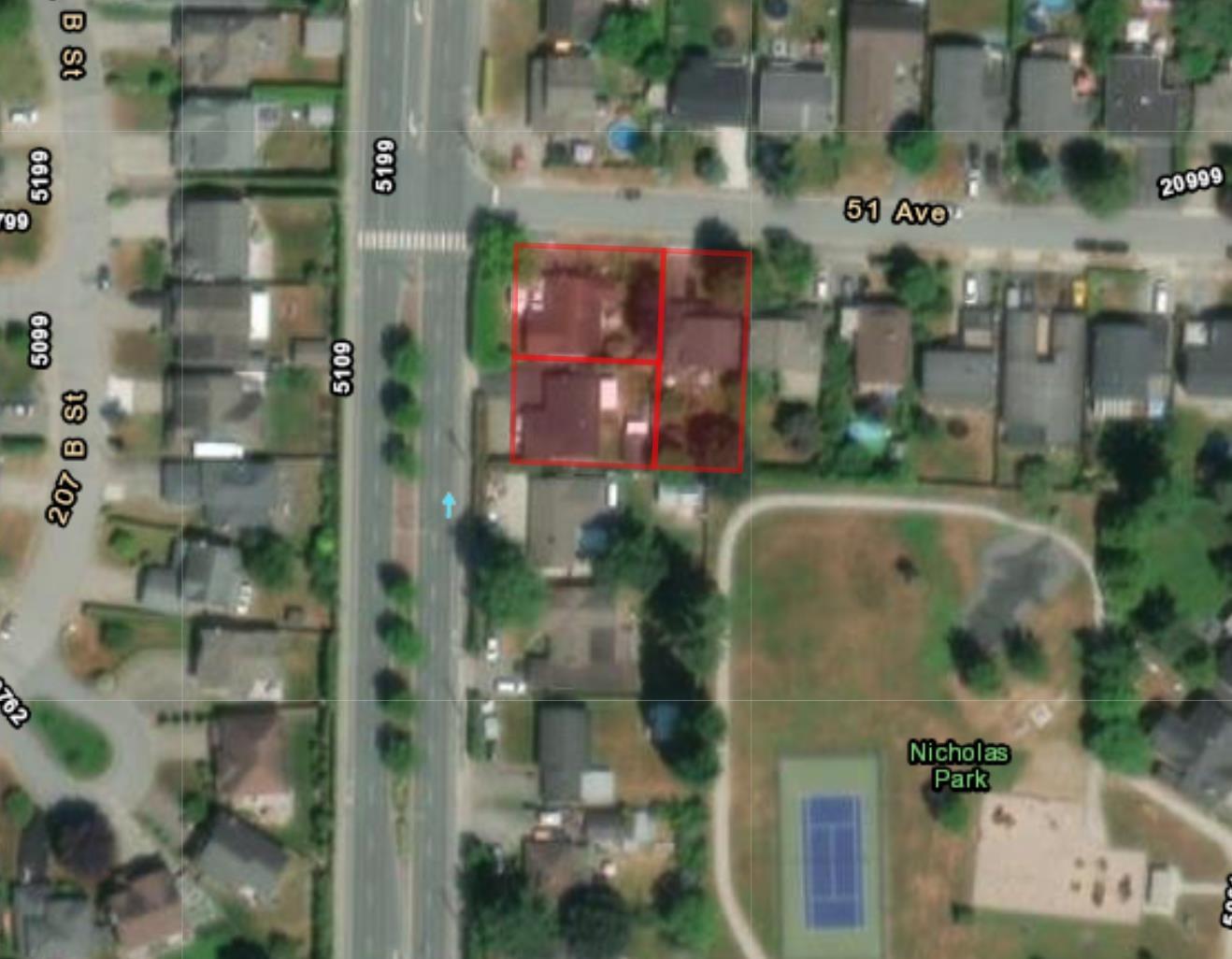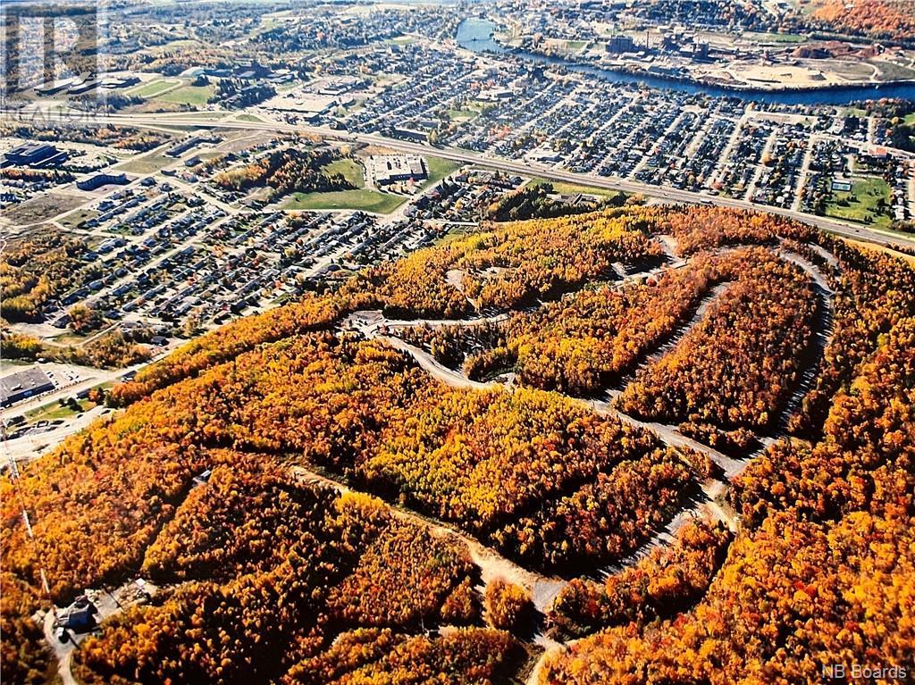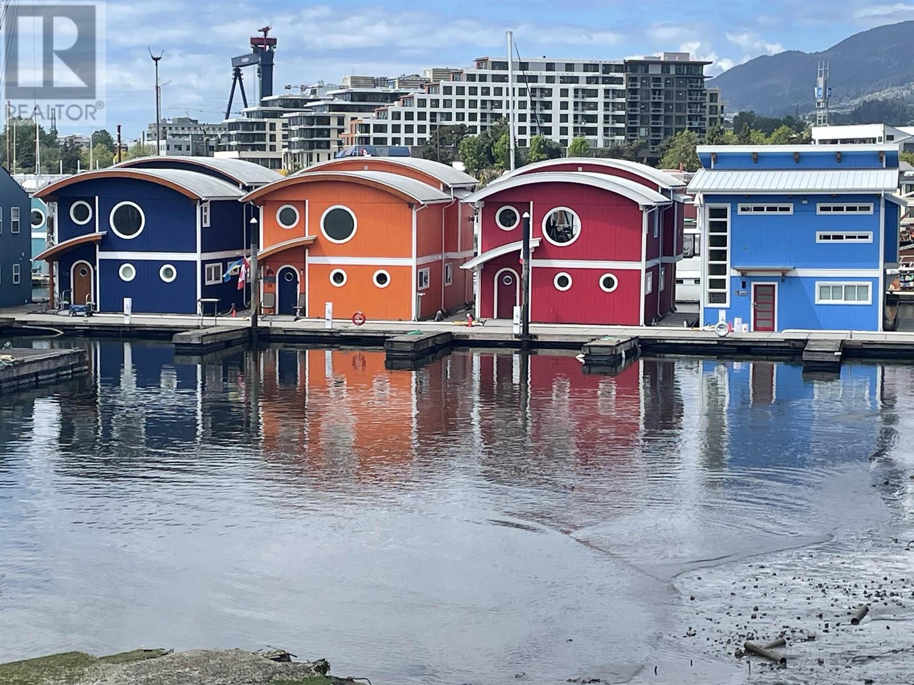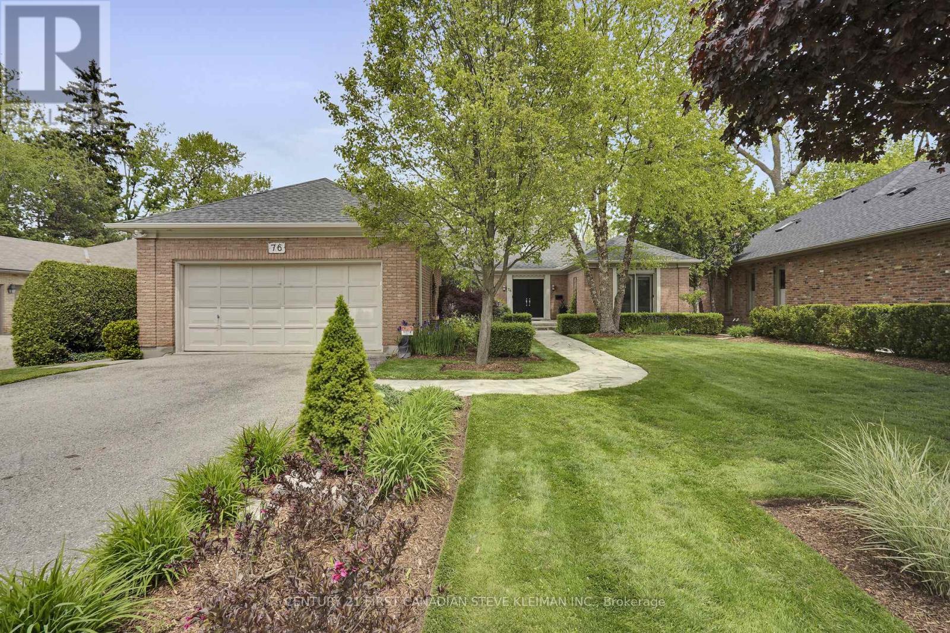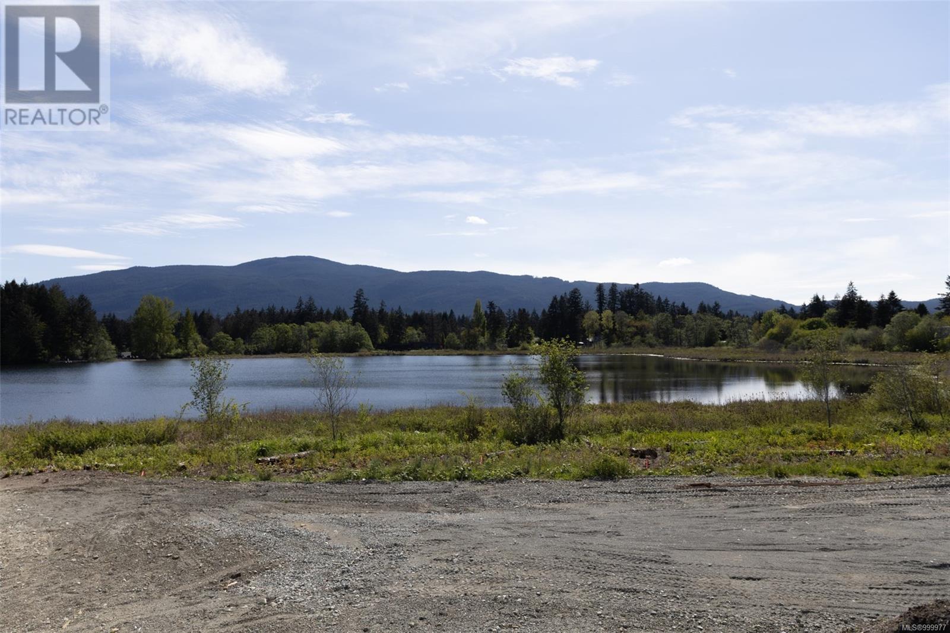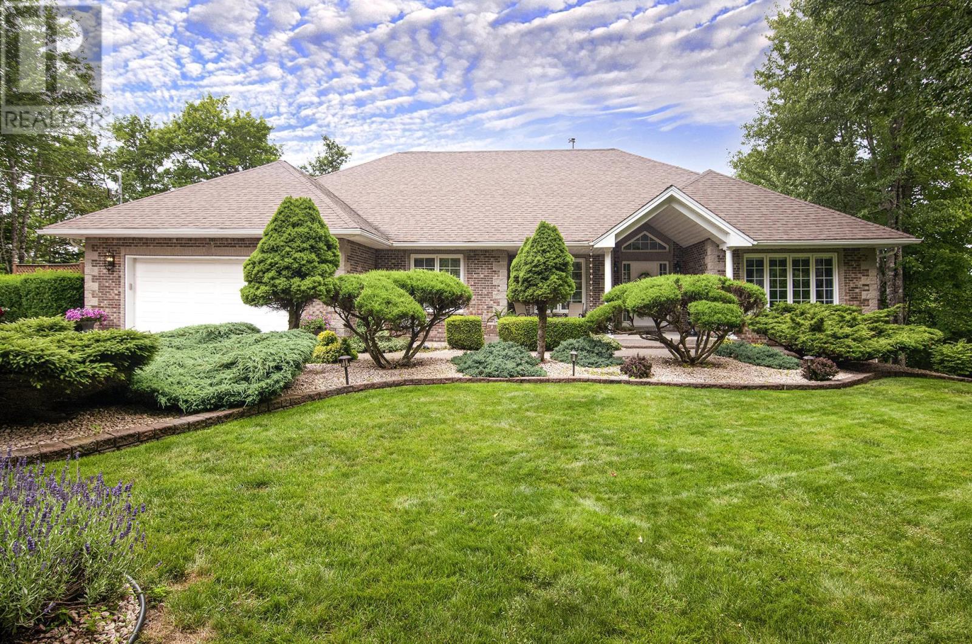Lot2 801 Thermal Drive
Coquitlam, British Columbia
BUILD YOUR DREAM HOME ON THIS 8,000 sqft LOT - RS1. This lot allows for a 2-storey home with a walk-out basement. Walking distance to highly ranked Dr. Charles Best Secondary, Baker Drive Elementary, and Hillcrest Middle. Walk to and enjoy nearby Mundy Park and Como Lake Village for all your shopping needs. Steps to Transportation - 13 min bus to Burquitlam Station and a 5 min drive to Inlet Centre Station. (id:60626)
Homelife Benchmark Realty Corp.
161 628 E Kent South Avenue
Vancouver, British Columbia
We are pleased to offer an established Antiques and Fine Art business with property in Rivershore Business Park, South Vancouver. Puzzletree is well known for its fine arts and antiques curated from across the globe. This business has an 1850 SF warehouse/showroom with 2 well-appointed offices and a boardroom upstairs. The unit has 2 washrooms, one handicap accessible, and a small kitchen area. Inventory is included at cost and valued at approximately 133k with many one-of-a-kind pieces. This strata unit is strategically located in the middle of the complex. It comes with 3 parking stalls and a grade-level loading door at the front of the unit. The antiques and fine art business is available for sale without the property. (id:60626)
Homeland Realty
20820 51 Avenue
Langley, British Columbia
3 lot land assembly for future Townhouse site. Neighbouring lots are already approved for Townhomes, and will be soon underway with construction. Great opportunity here near future skytrain. Don't miss it. (id:60626)
Oakwyn Realty Ltd.
266 Rue De La Falaise
Edmundston, New Brunswick
Welcome the the development Le Montagnard. Really nice view of the Madawaska river valley and the mountains. Dream project for contractors, investors, developers, etc. Lot can be sold individually or in bulk. Please message or call for more information. (id:60626)
Riviera Real Estate Ltd
200 Cranleigh Terrace Se
Calgary, Alberta
OPEN HOUSE SATURDAY && SUNDAY - JULY 26 && 27th ** 1PM-4PM***** WALKOUT Executive BUNGALOW - just steps from the**RIDGE** in Cranston. A great Partial VIEW of the RIDGE.- come see your beautiful view-- YOU be the Judge. Sellers are MOTIVATED. Almost 4,000 sq ft developed, OVERSIZED **HEATED** **TRIPLE GARAGE** on a 10,000 square foot corner lot, located on quiet CUL_DE_SAC with a HUGE SOUTHWEST PIE lot overlooking FISH CREEK PARK, MAGNIFICENT VIEWS of the BOW RIVER, Blue Devil Golf Course & the ROCKY MOUNTAINS all this presented by the Original Owners. MAIN LEVEL FEATURES: a CURVED OPEN RISER STAIRCASE ( a Master Piece in itself), gorgeous hardwood flooring, GRANITE package throughout, Chef's GOURMET KITCHEN, UPGRADED Stainless Steel appliances, huge functional kitchen island, GAS stove, soaring 14 foot ceilings throughout the main floor. The OPEN CONCEPT KITCHEN & Eating area is large enough to easily accommodate 20 family members PLUS friends. Separate formal DINING ROOM, ENSUITE: SEPARATE SHOWER, 6 foot SOAKER AIR/JET tub & 2 Sinks and of course HEATED tile Flooring. Just off the kitchen EATING AREA is an amazing 25’ DECK with an AWNING and a natural gas line for your BBQ. LOWER LEVEL FEATURES: WALKOUT LEVEL, HEATED floors(( This is where Luxury meets Comfort)) on the ENTIRE LOWER LEVEL including the Bathroom- ensuring the warmest of toes, another 2 bedroom PLUS on this WALKOUT level, Family Room/REC Rm, ( Separate Private Entrance where you can Walk/Bike right out onto Fish Creek Park) There are built-in speakers throughout the home allowing you to stream your favourite music. All the window coverings have been upgraded. YARD features: spacious Sunny SOUTHWEST backyard, irrigation system for this gorgeous PIE LOT- ( situated at the top of the Cul-de-Sac ), mature trees, BBQ Gas Line. A private lot while giving you the very best in privacy while taking advantage of the breath taking VIEWS of the BOW RIVER, Rocky MOUNTAINS & FISH CREEK PARK. The Original Owners of this home have meticulously maintained and cared for this gorgeous home plus it's in absolute first class SHOWHOME condition throughout and with no kids, in this non-smoking home. And VERY important- a HEATED GARAGE and HEATED FLOORS in the ENTIRE LOWER WALKOUT LEVEL. This ONE OF A KIND home truly has it all: QUALITY, LOCATION and VALUE that you will enjoy for many, many years to come. Rarely does a home of this calibre come up for sale. Don't hesitate & don't be disappointed- make this your new home- SEEING is BELIEVING and its all about the beautiful VIEWS. Phone now to book your private viewing for this much sought after - beautiful Walkout Executive Bungalow. Check, check, check, check- ALL the Boxes are checked!!! You could’t want for more. Go ahead, phone to book your private showing. You will Thank me!! (id:60626)
Real Estate Professionals Inc.
29 137b-415 Esplanade Avenue
North Vancouver, British Columbia
WHAT A FANTASTIC WATERFRONT OPPORTUNITY! LIVE RIGHT ON THE WATER & THE SPIRIT TRAIL CONNECTION WALK! The location is so cool, steps to Spirit Trail Seawalk, Vancouver Seabus to downtown, Lonsdale Quay for Shops, Breweries, Eataries and the best views of Downtown Vancouver anywhere! This 2 level home is dreamy inside, gorgeous gas fireplace & vaulted ceilings accent the living room, huge open concept kitchen with center island and bar seating & water views from all rooms. Facing East West this home has loads of natural light during the day & sparkling lights at night. Come see the waterfront lifestyle and leave the yardwork behind! This luxurious home is ready for you! (id:60626)
Babych Group Realty Vancouver Ltd.
194 Main Street
Penetanguishene, Ontario
Looking For A High Visibility Location For Your Business Venture? Perfect For A Hotel. It Doesn't Get Any Better Than This. Hwy 93 Turns Into Main Street Penetanguishene. Located Right At The Entrance To Town And Only A Short Distance To The Shores Of Beautiful Georgian Bay Is This Great Building Lot. Welcome To Historic Penetanguishene Where You Can Bring Your Business Plans To Life. (id:60626)
Sutton Group Incentive Realty Inc.
76 Tallwood Circle
London North, Ontario
TALLWOOD Circle! Rare opportunity to own a one-of-a-kind Loyens-built sprawling ranch on one of Londons most prestigious streets. This 5 bed / 4 bath home offers approx. 4,680 sq. ft. (MPAC) of finished living space on a private, professionally landscaped walk-out lot backing onto protected green space in sought-after Windermere walking distance to Western & LHSC. The Bielmann kitchen features a 15-ft granite island, beech cabinetry, Viking 6 burner gas stove, built-in desk & hearth room with gas fireplace. Formal dining area with custom shoji doors with back lighting. Sambuca maple hardwood, slate & ceramic throughout the main floor. Three fireplaces (2 gas, 1 wood-burning), built-in speakers, 3 skylights & ambient lighting. Luxurious primary suite with heated floors, jetted tub, rain shower, Toto Washlet & his/hers walk-in closets. Second main floor bedroom with cheater ensuite with walk-in shower with seat. Lower-level features 3 spacious bedrooms (2 with full-height windows) with built-in closets organizers. Gym with rubber floor, tv & wall mirrors. Lower 5 pc bath. Main floor laundry with commercial sink & powder room. French Pella doors lead to a multi-level composite deck with Hydropool hot tub, 2 retractable power awnings, built-in Napoleon BBQ (double SIZZLE ZONE), flagstone patios, heated garden room, putting green, sand trap & netted driving range. Additional features: 2 staircases, step window, custom built-ins, garburator, instant boiling water, sprinkler system & more. This house is an entertainers dream. A truly rare offering in one of London's most desirable neighborhoods. 76 Tallwood Circle is a statement in luxury, lifestyle, and location. Don't miss your chance to live in the valley! (id:60626)
Century 21 First Canadian Steve Kleiman Inc.
3801 Shenton Rd
Nanaimo, British Columbia
A rare opportunity to develop a five-story, lakefront residential building with underground parking on Diver Lake. This strategically located lot in Central Nanaimo comes with a Development Permit already in place. Extensive preliminary planning and design work has been completed, with careful consideration given to maximizing the southern exposure and lake views from every one of the 15 units. The Development Permit includes two ground-floor units offering flexibility as live/work spaces or can function as full residential homes. Positioned in a tranquil, park-like setting along the lakeshore, the development also includes a designated park area on one side of the property. There is also potential to add a dock on the water, enhancing the lakeside lifestyle this project offers. (id:60626)
RE/MAX Camosun
Lot 11 Miller Drive
Hamilton, Ontario
Welcome to LOT #11 Millers Drive Ancaster. this luxurious 1550 Sqft bungalow, where elegance meets comfort. With 10-foot ceilings and hardwood flooring throughout, this home exudes sophistication. The custom-built kitchen, complete with granite countertops, is a culinary haven. Three spacious bedrooms, including a master suite with an ensuite bathroom, offer relaxation and privacy. With three full bathrooms, convenience is paramount. The property features a two-car garage and sits on a generous 50 by 115 lot. Experience the epitome of refined living in this stunning residence, where luxury and style harmonize effortlessly. (id:60626)
RE/MAX Escarpment Realty Inc.
Royal LePage Macro Realty
182 Thompson Run
Hammonds Plains, Nova Scotia
I'm excited to present this meticulously maintained executive bungalow in the sought-after Glen Arbour community. The pride of ownership is evident from the moment you arrive. This welcoming home features a bright and spacious main floor, including a sun-drenched living room, a grand foyer, a formal dining room, and an open-concept great room that combines an updated, beautiful kitchen with a family room. The layout is perfect for both large families and entertaining. The primary suite includes new, elegant bathroom fixtures and a large walk-in closet. High, sought-after ceilings throughout the main floor add to the feeling of luxury. You'll also find a second bedroom, a full main bathroom, and an office on this level. The entrance from the garage leads to a mudroom combined with a laundry room. The lower level features a large family room with a walkout to a patio, along with two very spacious bedrooms and another full bathroom. Additionally, there are three unfinished rooms currently used for storage, a workshop, and a gym. With its own entrance, this space could easily be finished into a home theater or a secondary suite. All decks and patios are newer. The fully landscaped backyard boasts 220 feet of waterfront on Beaver Lake, perfect for fishing, kayaking, swimming, and winter skating. Gardeners will appreciate the existing garden bed for planting vegetables. The front and back yards have been meticulously manicured with perennials, shrubs, and trees. This is a paradise for nature lovers who want to live close to the city and enjoy golfing at the 18-hole Glen Arbour Golf Course. The Deerfield Pub is open year-round, offering dining and entertainment with live music weekly. This community truly represents the best of what Halifax has to offer. Don't wait come see it for yourself! This could be the dream home you've always wanted. (id:60626)
RE/MAX Nova (Halifax)
21468 Range Road 13
Bindloss, Alberta
LUXURY RIVERFRONT ACREAGE WITH BUSINESS POTENTIAL – TWO CUSTOM LOG HOMES ON DEEDED LAND! Welcome to a truly rare opportunity to own a spectacular property offering both luxury living and income-generating potential. Nestled in a private setting overlooking the breathtaking South Saskatchewan River Valley, this one-of-a-kind property features two handcrafted Cascade log homes built from premium 16–18” Western Red Cedar, all on deeded land. Located just over an hour from Medicine Hat and 3.5 hours from Calgary, this remarkable retreat blends high-end rustic design with endless lifestyle and business possibilities—from a full-time luxury Airbnb or hunting lodge to an equestrian escape or artist’s retreat. MAIN RESIDENCE – WALKOUT BUNGALOW | ±5,000 SQ FT. This stunning log home is a masterpiece of craftsmanship and comfort. Step inside to soaring vaulted ceilings, distressed maple hardwood floors with granite counters, and artisan-built cabinetry throughout. Enjoy two custom antler chandeliers (elk & deer), solid carved wood doors, and commercial-grade appliances in the gourmet kitchen built for entertaining. The spacious layout includes: Grand country-style kitchen with panoramic views, expansive great room and formal dining area, massive primary suite with spa-like ensuite (dual sinks, soaker tub, walk-in tile shower, and two walk-in closets), Second bedroom, office/sunroom, guest bath, and laundry on the main level. Impressive view span through all the main level windows in the home. Walk-out basement with family room, rec room, flex room, full bath with a large jet tub, and a custom tiled shower and a sauna. Multiple decks/seating areas on both levels invite you to soak in the serenity and stunning views.SECOND RESIDENCE – “BIG BUCK LODGE” | ±1,000 SQ FT - Perfect as a guest house, income suite, or family retreat, this charming 3-level log home offers: Open-concept main floor with kitchen, dining, and living area, loft-style bedroom with ensuite upstairs, fully dev eloped lower level with a second bedroom/family room, full bathroom, laundry, and utility space. Currently operated as a successful Airbnb/vrbo, the second home presents excellent short-term rental income potential or space for extended family and guests. THE LAND – ±150 ACRES OF DEEDED GRAZING LAND. This quarter section of flat, usable land is currently leased for cattle grazing, but its potential is limitless: build horse facilities, add outbuildings or a quonset, or even dream big with a private airstrip. Whether you’re looking to: Launch a luxury guest lodge or full-time Airbnb, establish a hunter’s paradise (renowned for deer and elk), create an equestrian or wellness retreat, build a private multi-family estate, or simply live a peaceful lifestyle immersed in nature….This property invites you to live boldly and dream big. Don’t miss this once-in-a-lifetime opportunity to own a piece of Alberta’s pristine riverfront wilderness with luxury homes, income potential, and wide-open space to grow. (id:60626)
Royal LePage Community Realty

